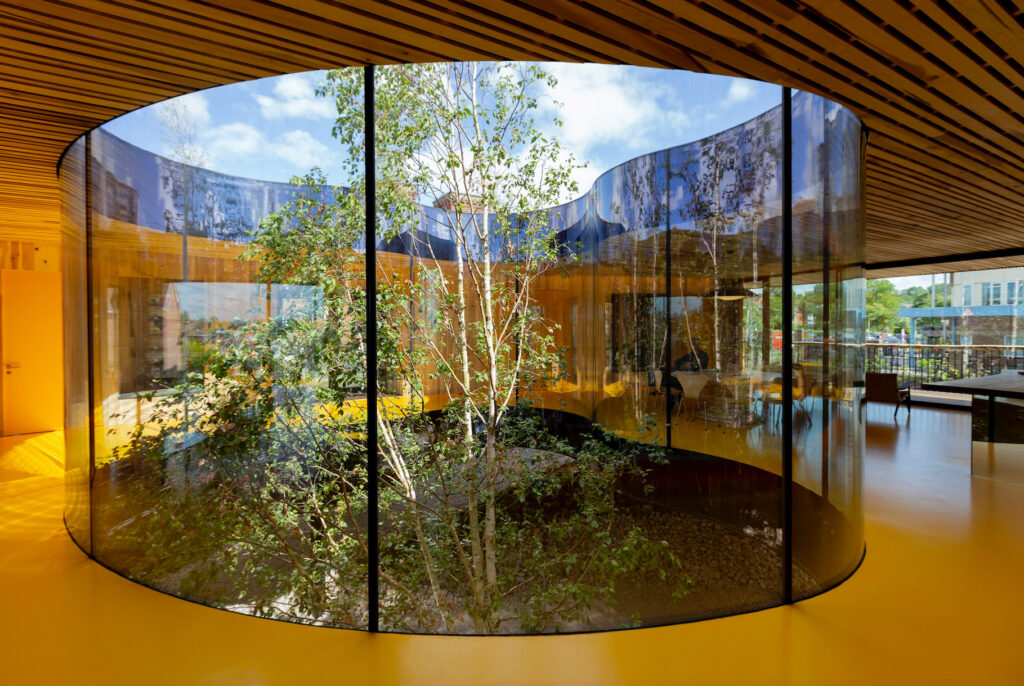Creating a glazed ‘bubble’ at Maggies Oldham
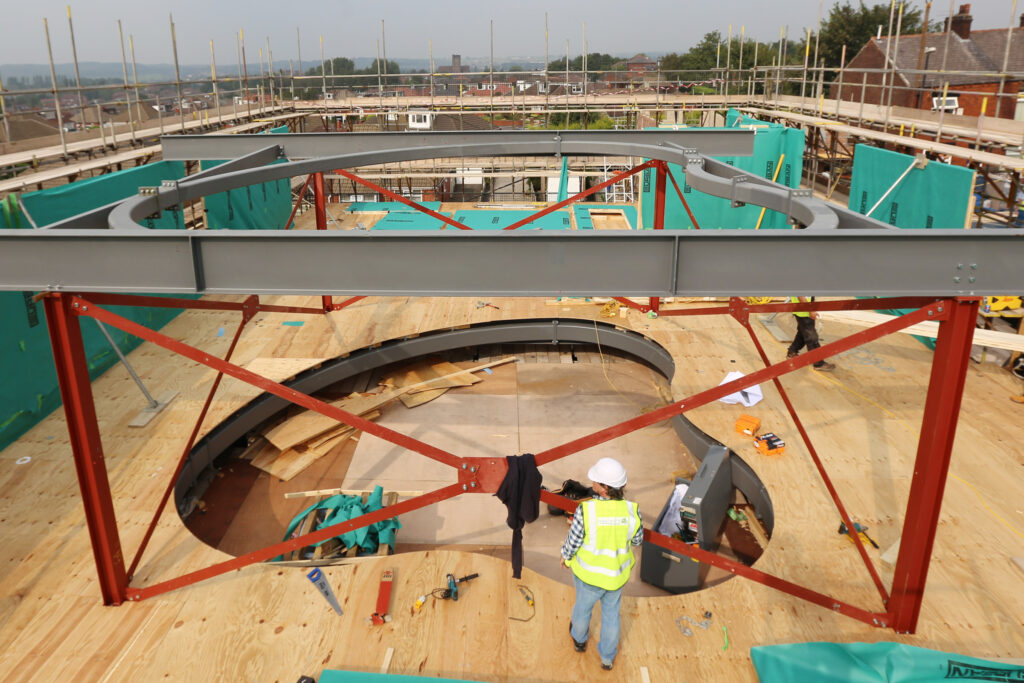
Building with curved double glazed units in the UK is incredibly complex and we were fortunate to work with Inspiring Projects Involving Glass (IPIG).
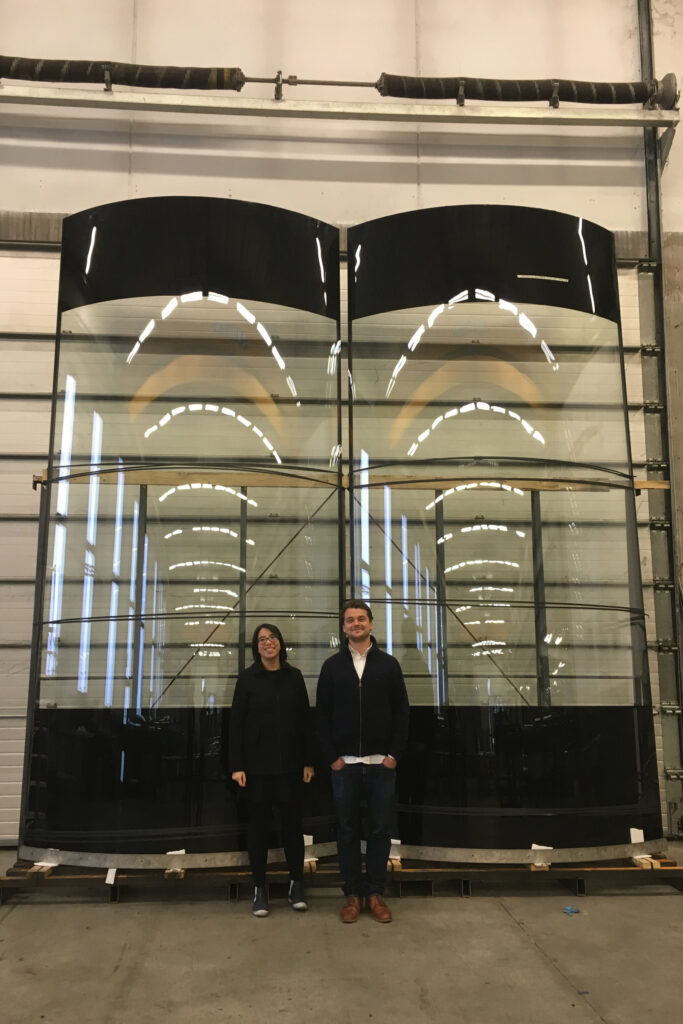
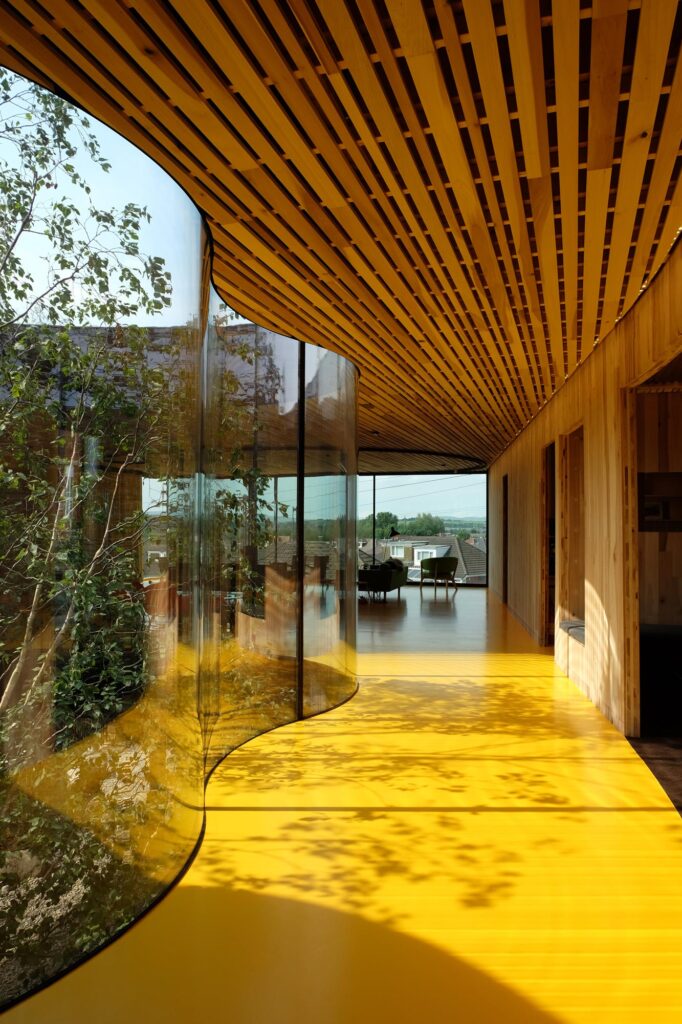
From checking acceptable levels of roller wave distortion with striped zebra boards to advising on coatings, minimum radii, glass production methods and laminations, IPIG worked with us to achieve our vision for ‘the bubble’. The curves of the glass are formed from 11 panels of varying radii – one swoop greets you on entering with a view of the central birch tree, whilst another envelops the kitchen table to create a sense of intimacy.
It was important that the glass sailed right past the floor and ceiling zones rather than being sandwiched between them – the building is then like a cored apple, with a reflective void cutting through the centre. Steel brackets at the base take the weight of the glass whilst a special adhesive stops the top of the panels from tipping into the void. But the technical feats melt away for visitors, who simply enjoy nature brought inside through the gentle curves of the transparent void.
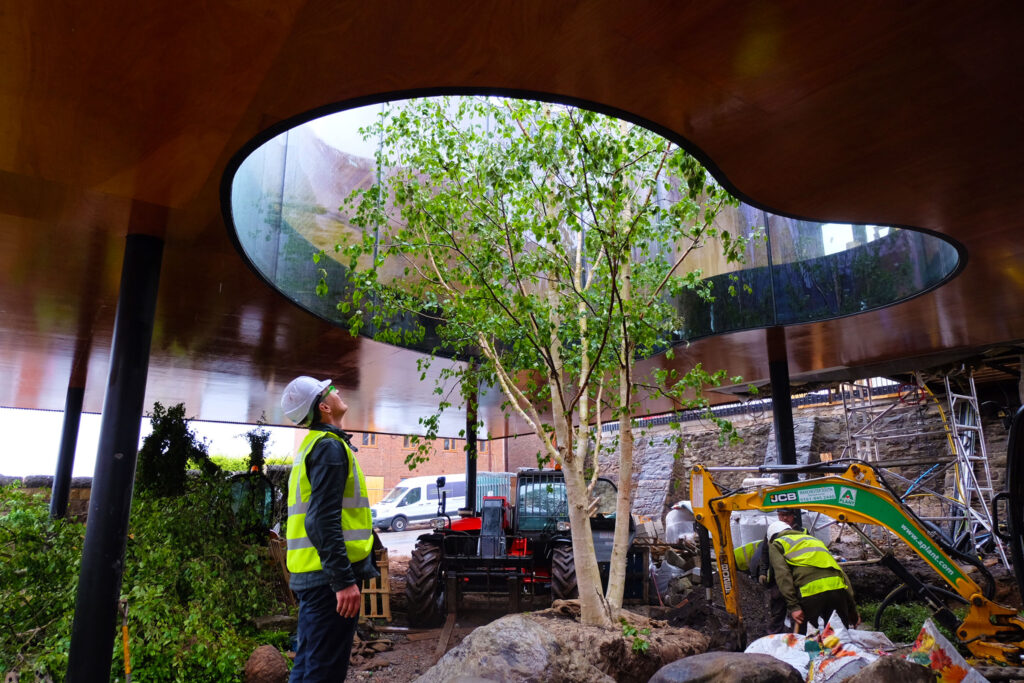
We knew that tulipwood CLT would be perfect for Maggie’s Oldham, having pioneered it previously for our Endless Stair installation. However, that involved strips of wood being glued together by hand – impractical on the scale of a whole building. To make tulipwood CLT on a large scale, we worked with AHEC, the American Hardwood Export Council, to link up various parties. Zublin had the factory, the gluing knowledge and a short gap in their normal production run to squeeze in our panels. The Middle Tenessee Lumber Company supplied the tulipwood, helpfully trimming and batching up by width to suit Zublin’s automatic machines. Fittingly, the conversations across various countries and time zones to work out the details took place around dRMM’s own laminated tulipwood table. Offcuts from the process were used to create the building’s ceiling whilst cutouts from door openings take pride of place, having been made by Benchmark into the Maggie’s kitchen table.

Director
