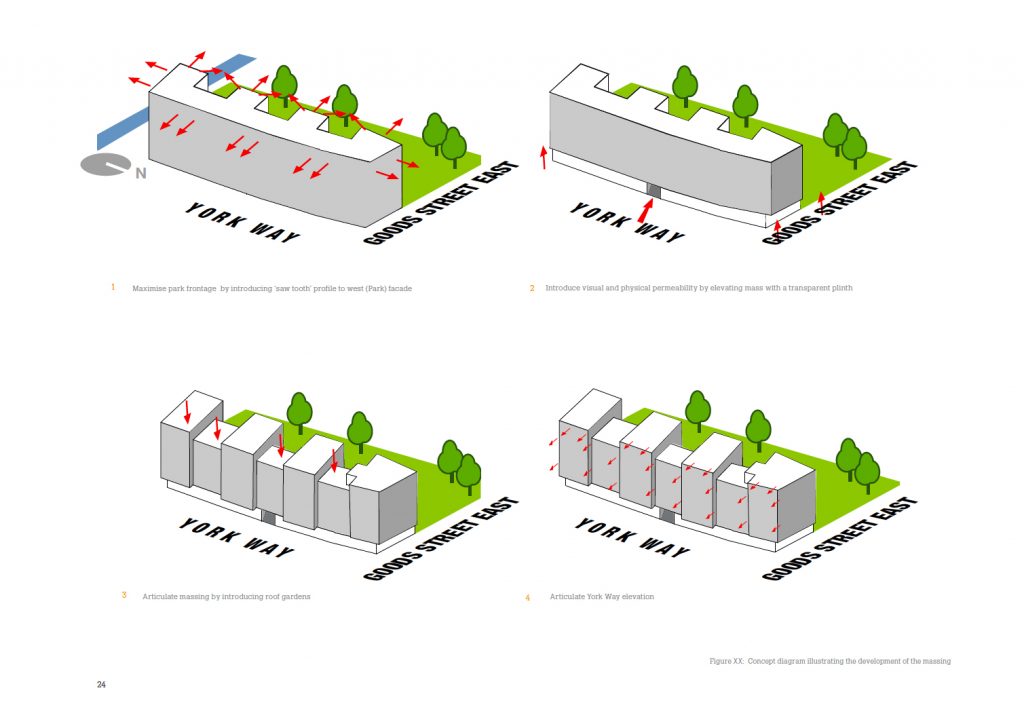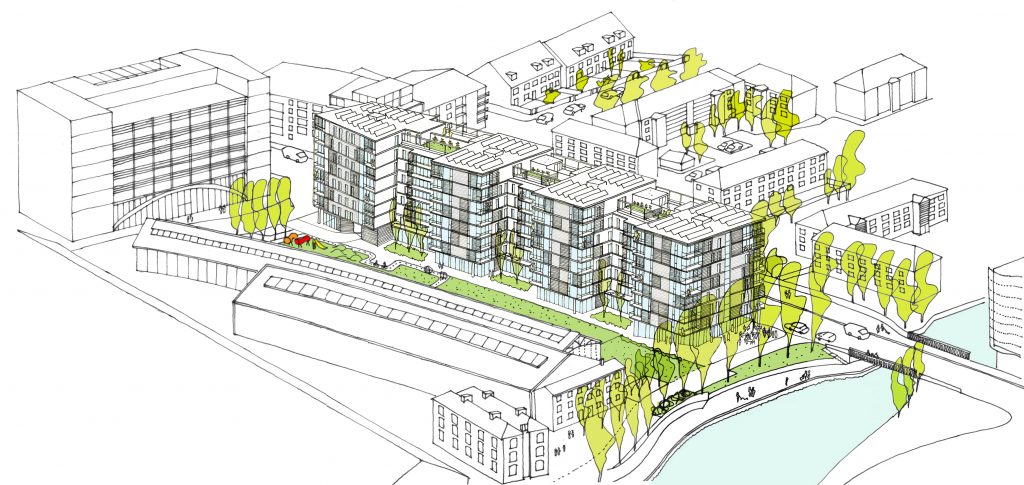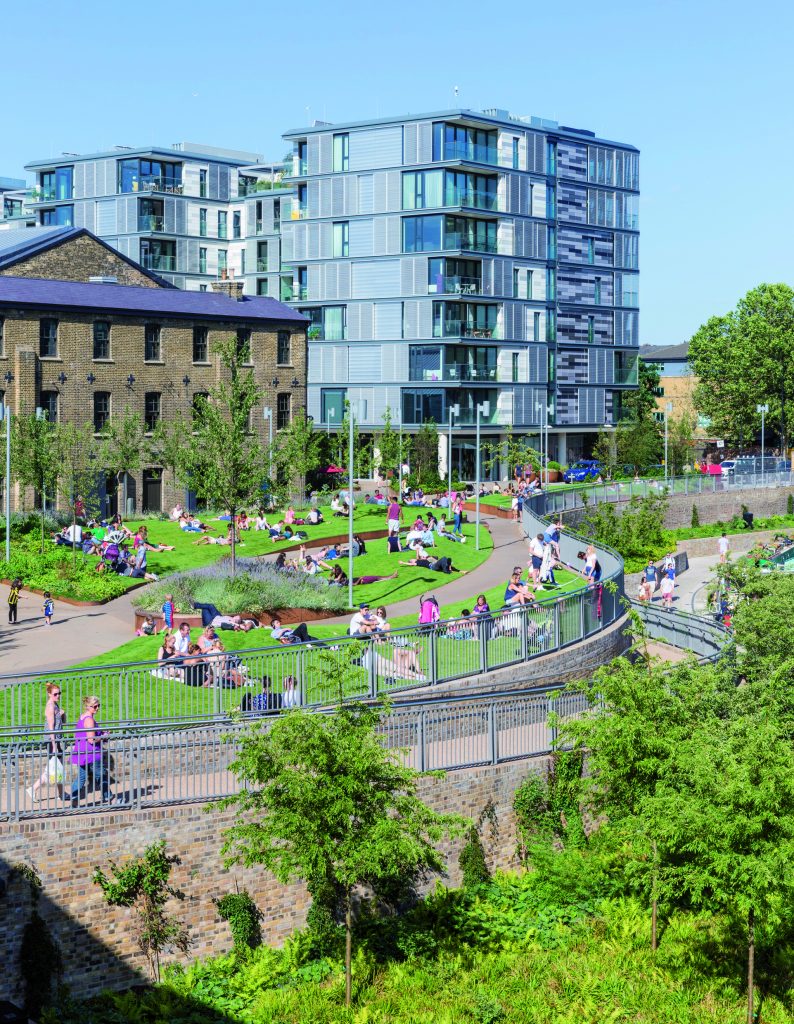Designing bigger, better views
One of the core design drivers for ArtHouse was to strengthen its link with Handyside Gardens – a green strip of public realm that brings activity and an increased sense of wellbeing to the area. To do this, we developed a saw-toothed arrangement along the façade facing the gardens, cutting into the building site’s footprint to extend the public realm into a series of open pockets.
Four clusters of apartments form around these outdoor recesses, each built to look out onto the gardens at every level through floor-to-ceiling glazed windows. The saw-toothed arrangement creates corner windows and double-aspect views, essentially lengthening the façade onto the neighbourhood’s lively green space. In doing so, it creates moments of interaction between people living inside the apartments, with different facing windows offering both opportunities for contact and guaranteed privacy through movable louvres.


Aside from building strong visual rapport with Handyside Gardens and between neighbours, ArtHouse’s staggered layout optimises the internal plans of the building’s individual apartments. In tandem with an elimination of corridors, their arrangement results in a highly efficient net to gross ratio, resulting in smarter, brighter, airier homes that live in constant proximity to verdant open space.
