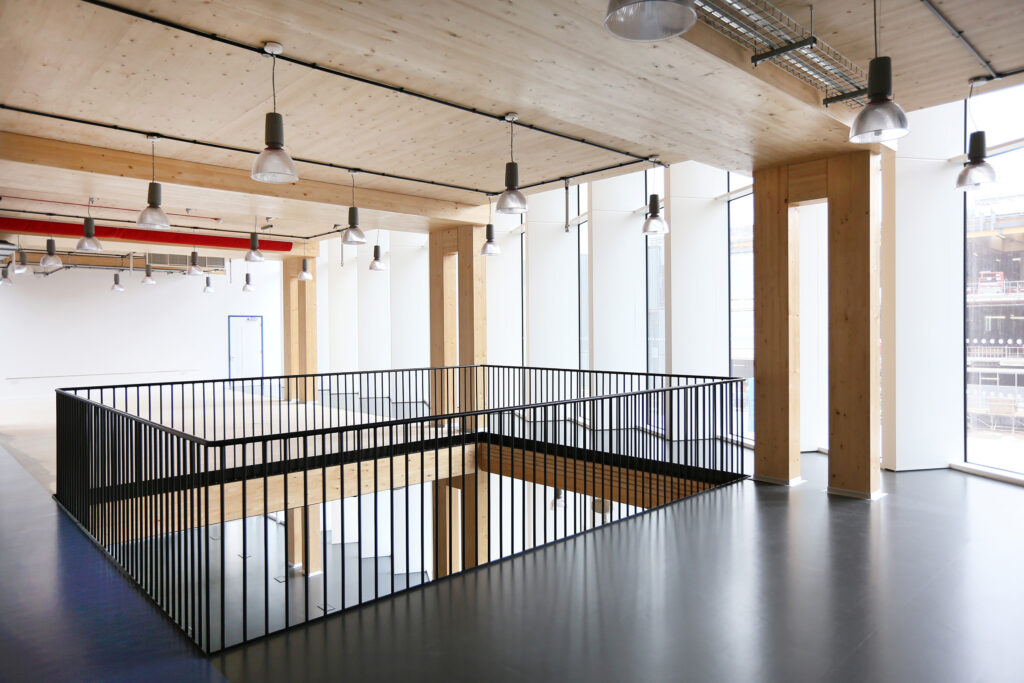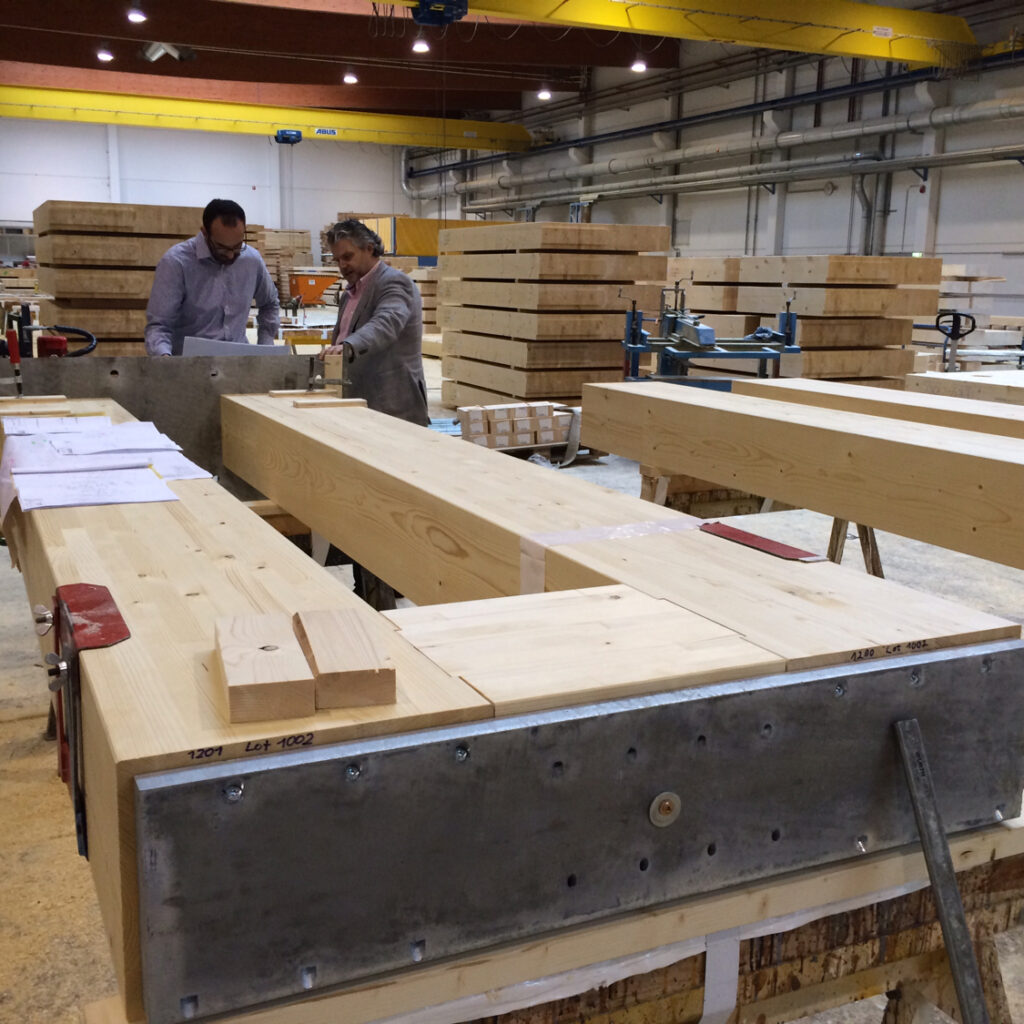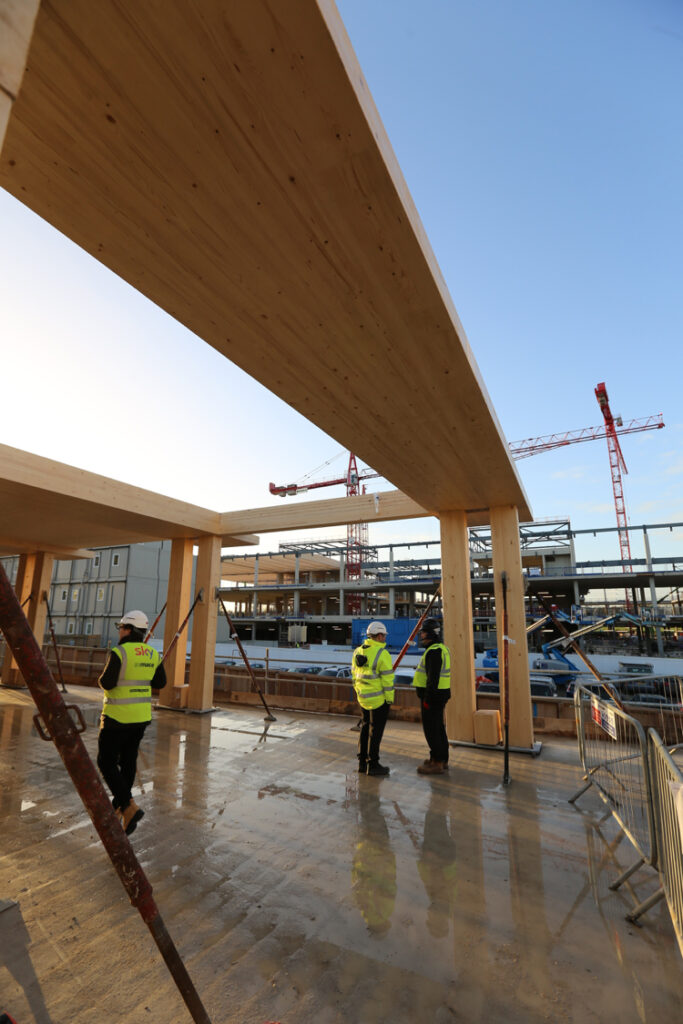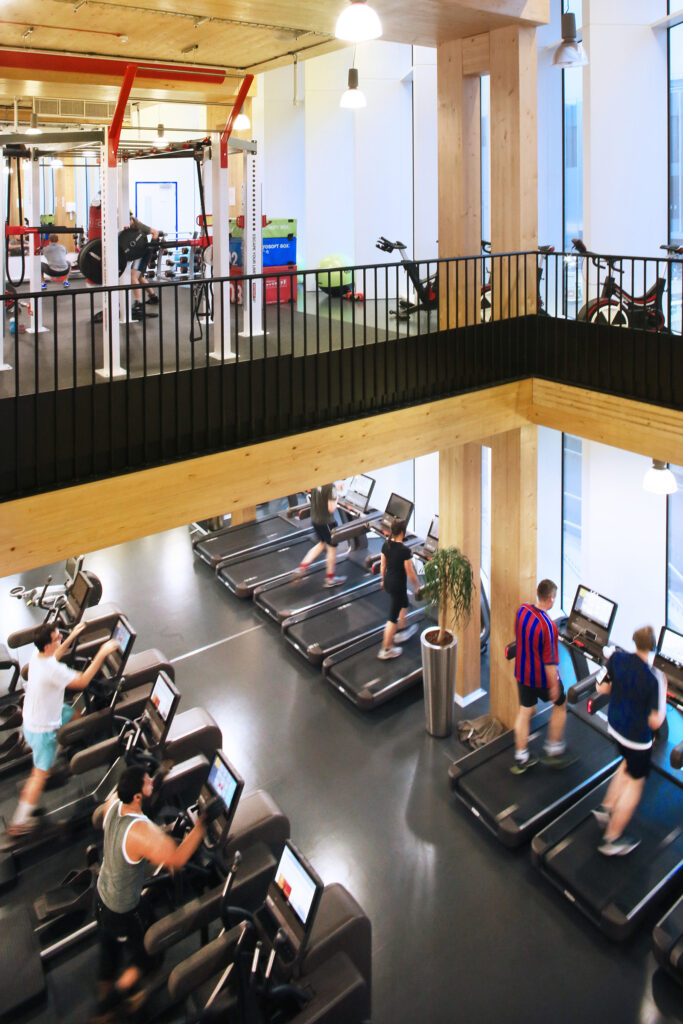dRMM x Arup: designing the ‘Superbeams’

[1] The low-profile superbeams were a structural first, supported here on bifurcated columns.
The ‘superbeams’ we developed with Arup are wide but shallow, with horizontally-oriented timber grain and steel rod reinforcements. They serve to reduce the overall building height by half a metre compared to conventional beams, and a reduction in height comes with a cost saving.
However, a gym typically features different simultaneous uses – aerobics on one side and weightlifting on the other for example. The unequal loading on either side of each beam would cause it to twist, and that’s where the bifurcated columns came in. These were shaped like tuning forks and act like table legs, stabilising the beams.
Arup’s structural team helped us to understand the parameters of each problem, leading to interesting design solutions.
Learning from other timber buildings that had been completed on the Sky Campus and in witnessing the fatigue on site of those who were fixing hundreds of steel connectors to the structure, we sought to minimise the amount of manual labour required to assemble the building. We worked with Arup to reduce the number of screwed-in connectors and instead, connections between columns, beams and walls were made by simply resting one element atop another. This erection method reduced risks on site cause by repetitive work, fatigue and human error.

Steven Wallis
Associate Director
Associate Director

[1] Bifurcated column in production at the factory.

[2] Superbeams, spanning 7.5m installed on site.

[3] Exposed super beams in the completed building.