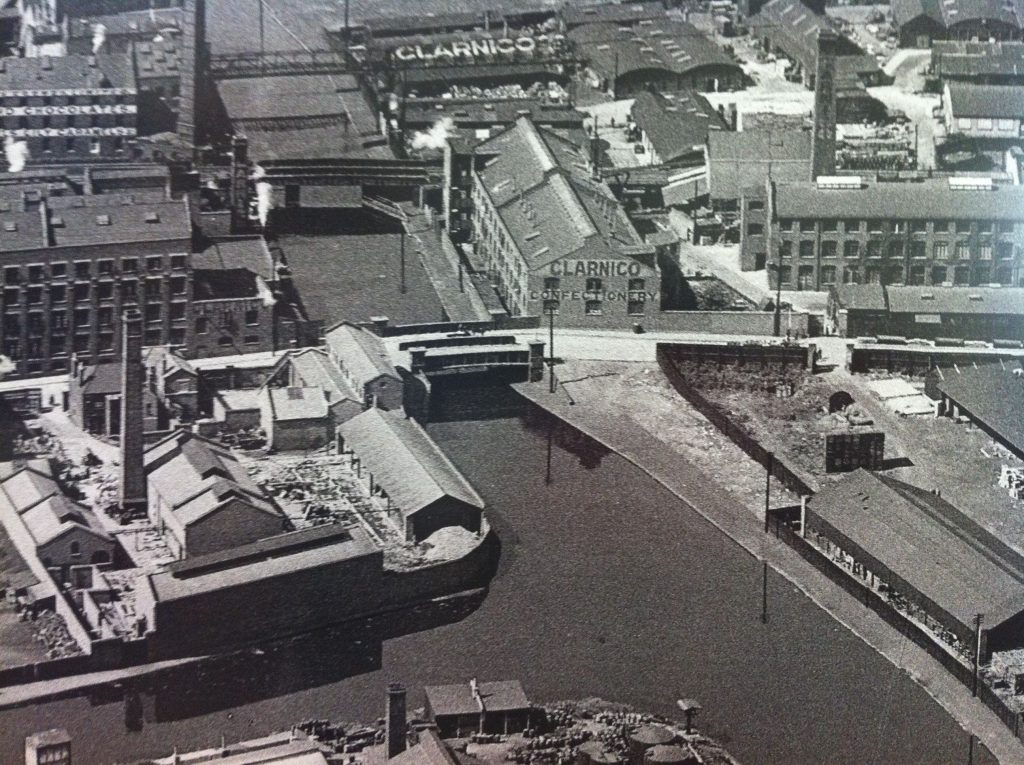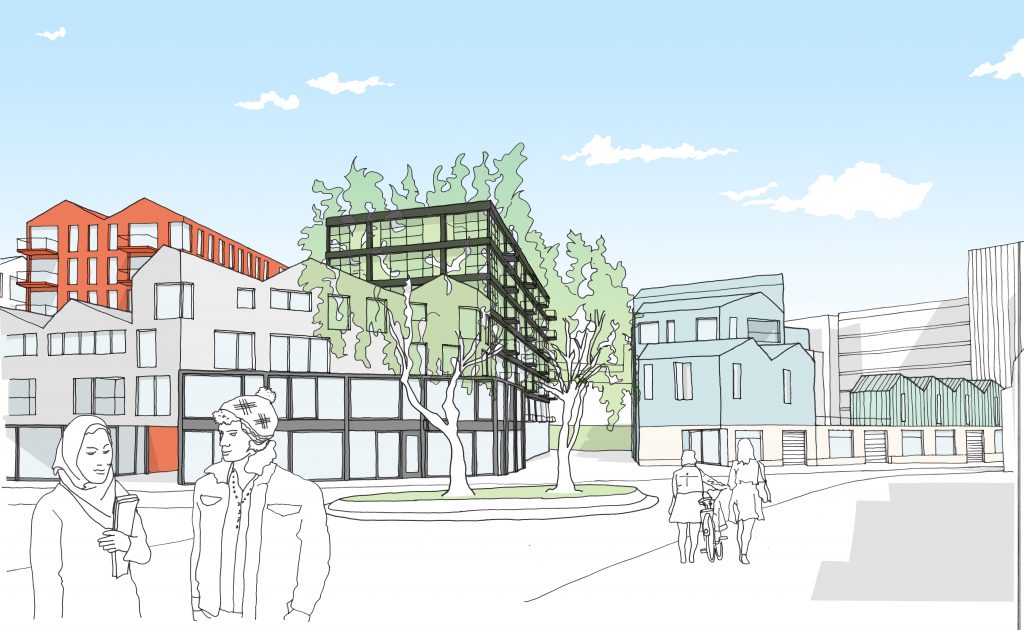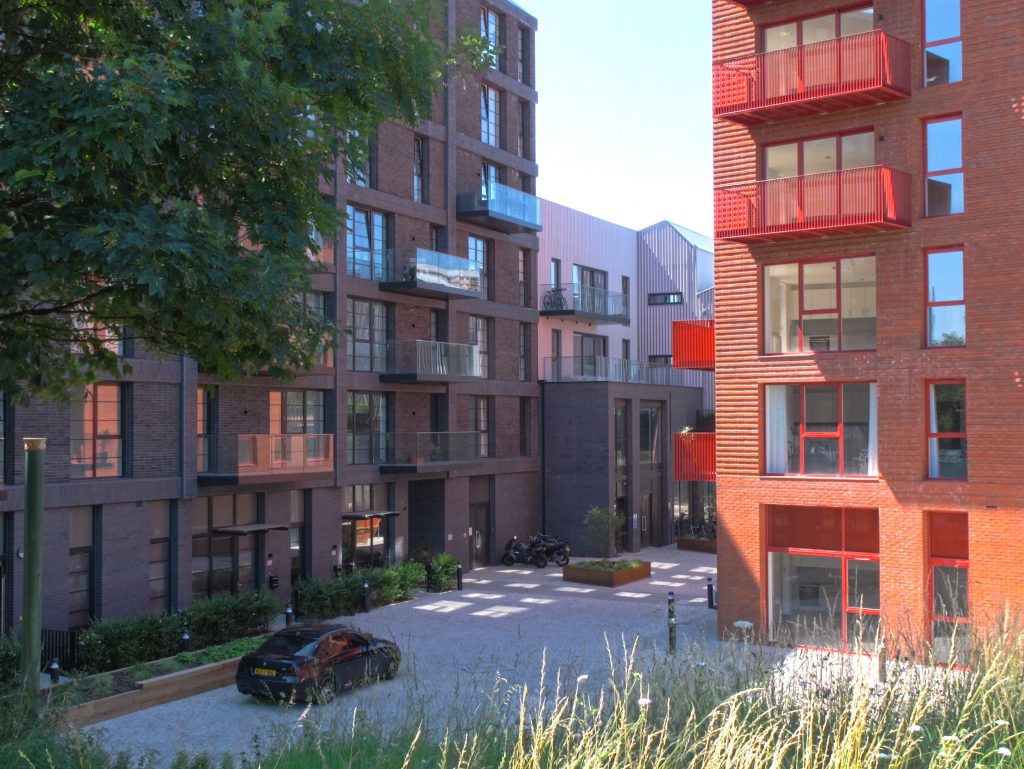Hackney Wick and Fish Island design guidance
In 2013, dRMM conducted a research and urban strategy project commissioned by the London Legacy Development Corporation that would form a solid foundation for our future work at Wick Lane. The project focused on Hackney Wick and Fish Island, a pioneering late 19th century industrial area in east London. Today, it has evolved into a vibrant hub for makers and artisans, hosting a high density of artists’ studios and mixed-use spaces. dRMM was commissioned to produce a framework document that would guide development in the area whilst maintaining its authenticity and safeguarding its heritage assets.


The document took a close look at the native qualities of HWFI, carving out a vision that acknowledged the area’s unevenness in massing and organic adjacencies of use. The guidance looked at land use, heights and massing, conservation areas, heritage, public realm, and the opportunity for a local neighbourhood centre. Mainly, it studied the dynamic interplay between use and fabric, highlighting the adaptation over time of a range of building typologies and creative/productive uses that demonstrated long-term resilience. The analysis recommended preservation of the area’s existing yards, historic building clusters, use classes and existing pre-war industrial street patterns.

Everything we learnt from writing the HWFI guidance funnelled into our approach to designing Wick Lane — a scheme that represents a microcosm of this area’s proud industrial heritage and off-beat urban growth.