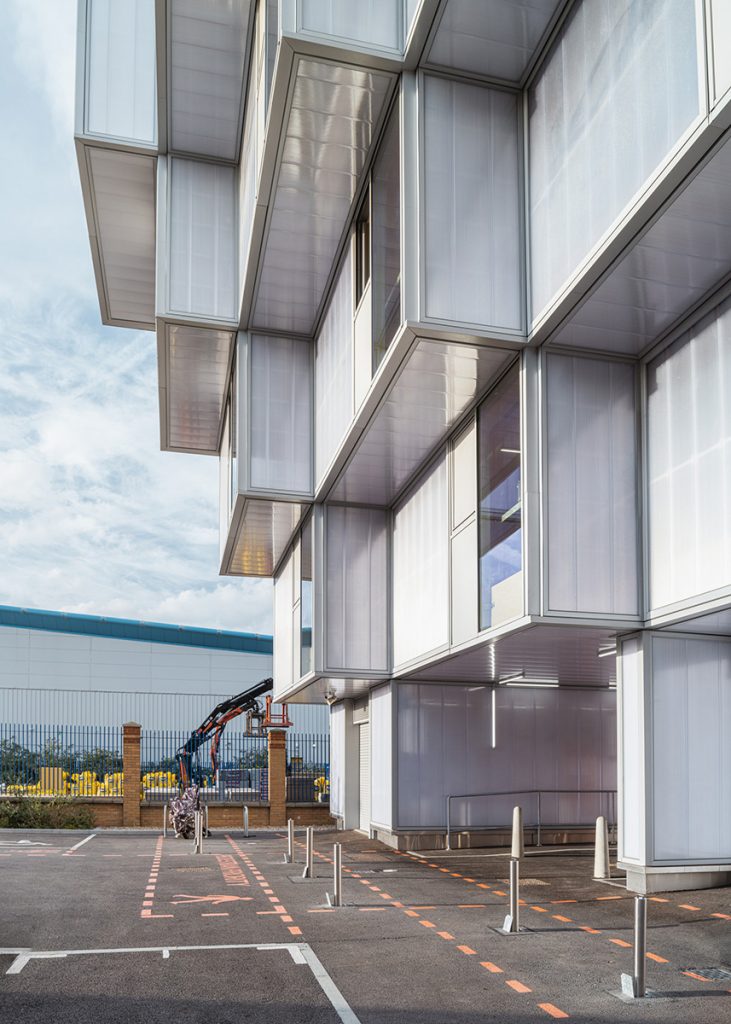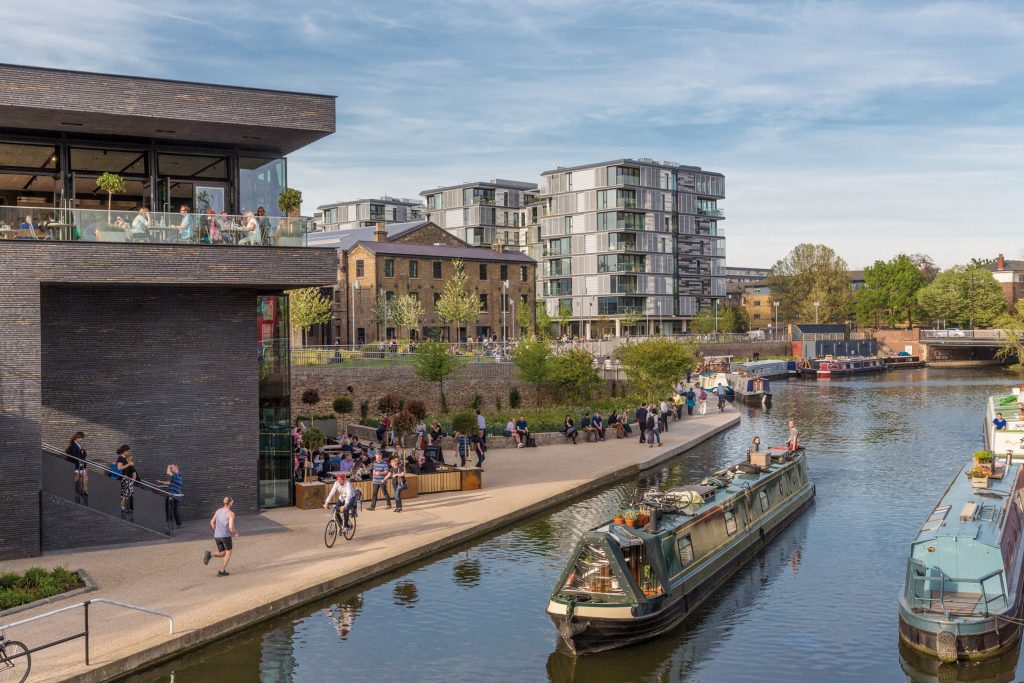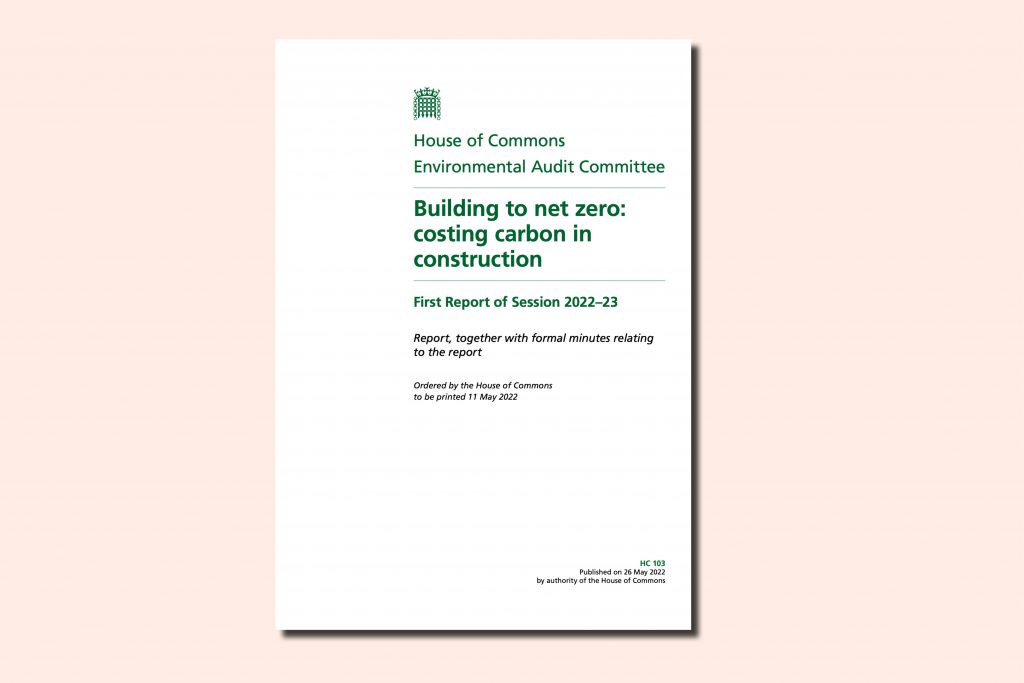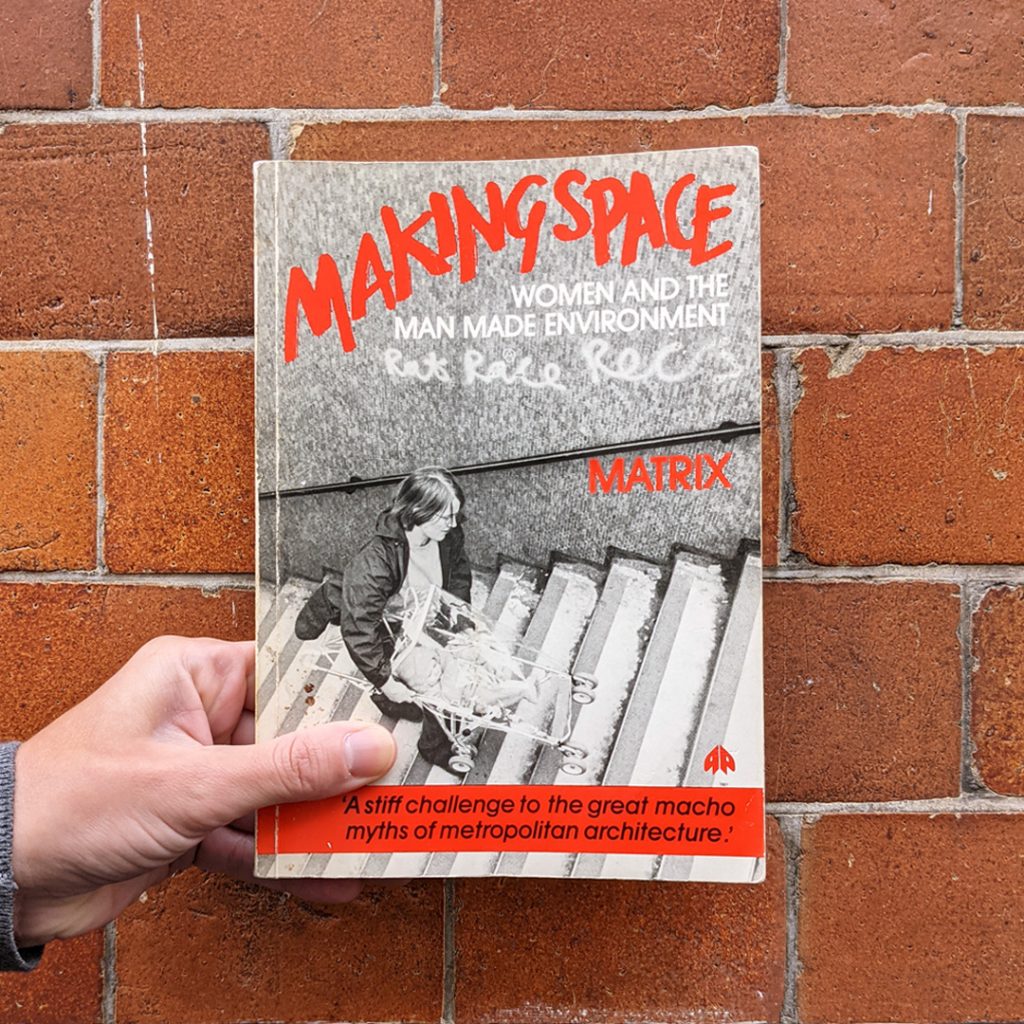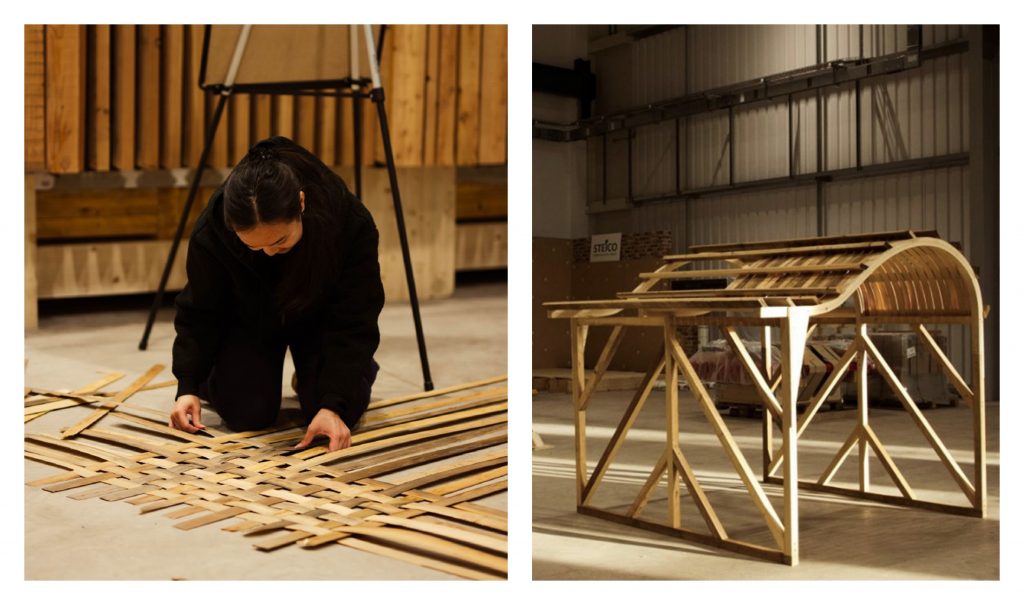The competing pressures to maintain London’s urban manufacturing capacity while delivering much-needed housing have prompted developers, architects, and policymakers to explore innovative approaches for viable industrial workspace provision. The traditional response to industrial space needs – the ‘tin shed’ typology – is no longer fit for purpose in a city where land values have reached unprecedented levels, and every square metre must work harder to justify its existence.
Charlton WorkStack presents a so far rarely explored approach to industrial employment space provision in adopting a stacked arrangement. This arrangement offers several advantages enabling a higher density of employment space to be provided on a smaller building footprint. Building both more compactly and vertically provides opportunities to build more efficiently, lowering the cost of materials and building services, and also contributes to lowering embodied carbon. Not to mention, stacking industrial workspaces frees-up land for the potential to build much needed housing.
Providing 14 workspaces over five floors, WorkStack has the potential to provide an employment density of 428 employees per hectare compared to London’s industrial average of 73 employees per hectare. This near six-fold increase in employment density represents a fundamental shift in how we can think about industrial land use in urban contexts.










