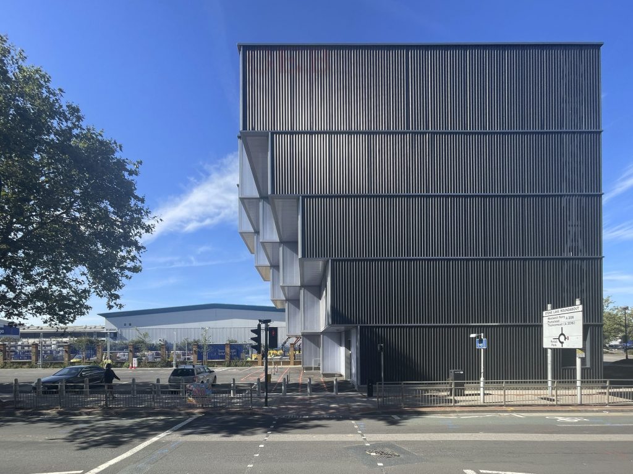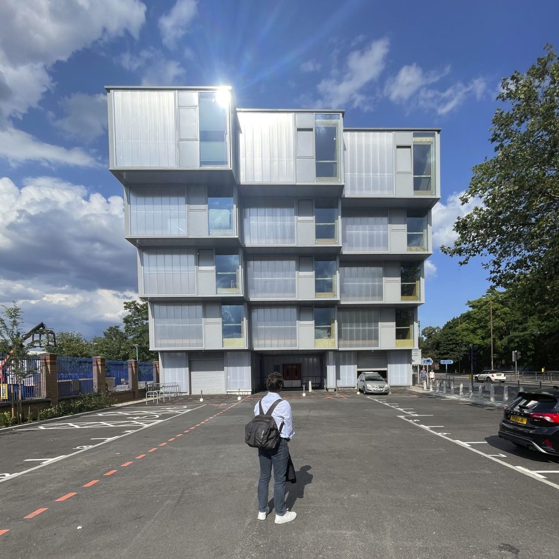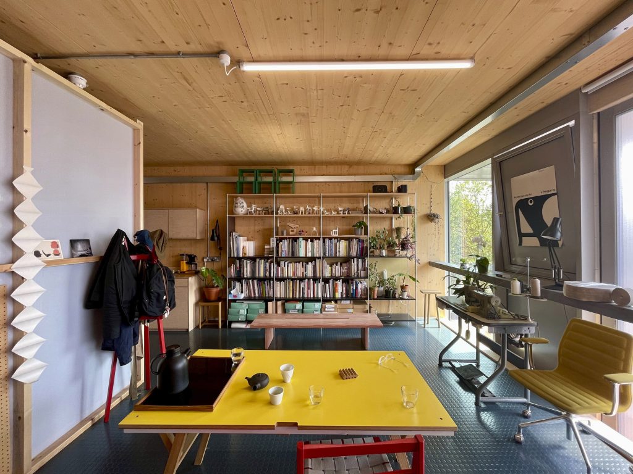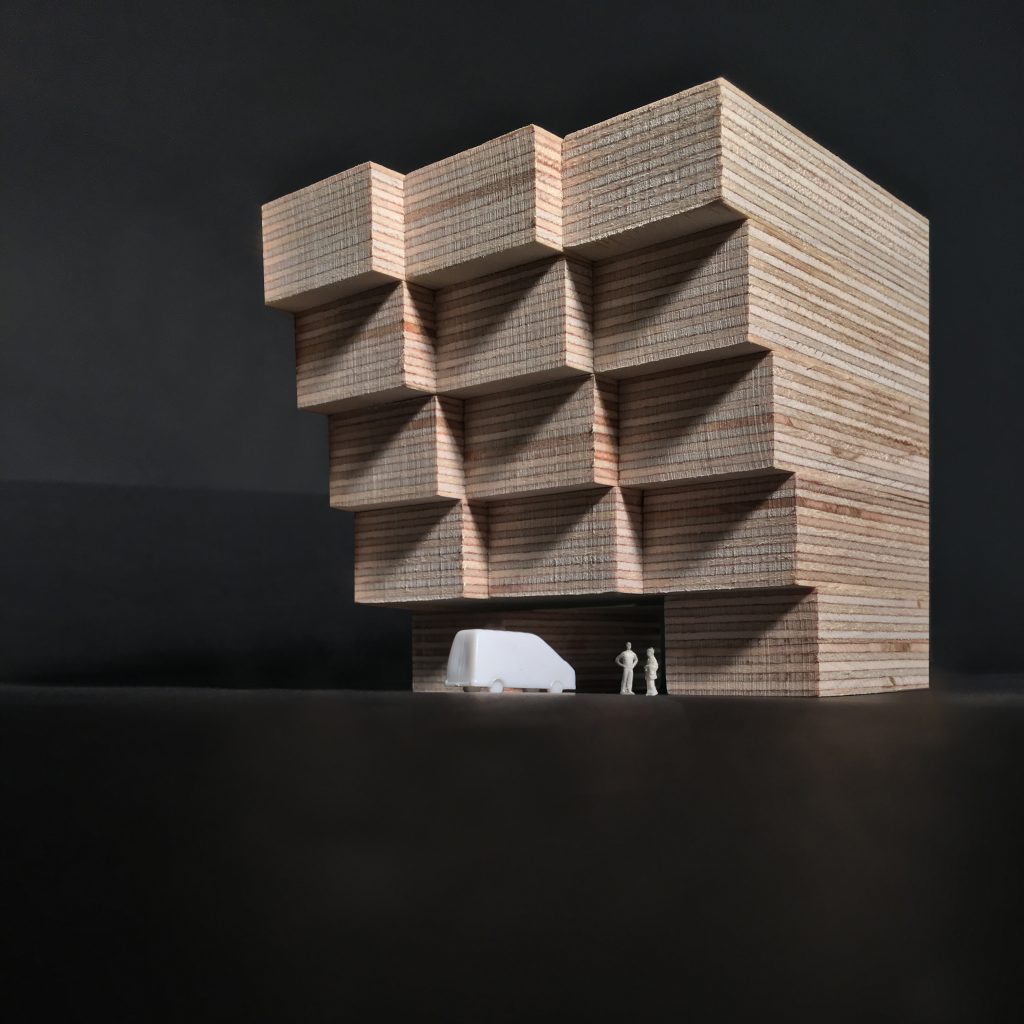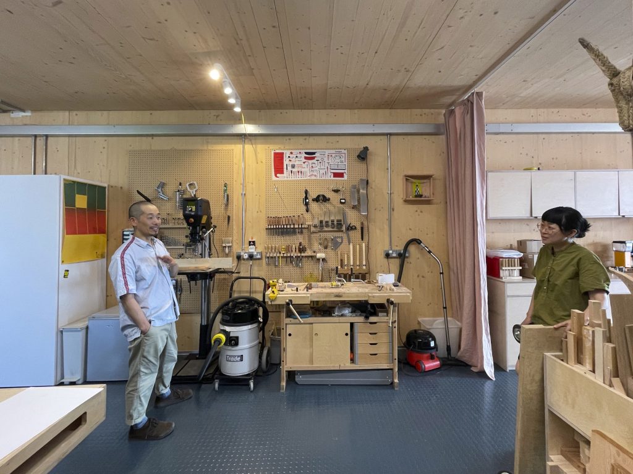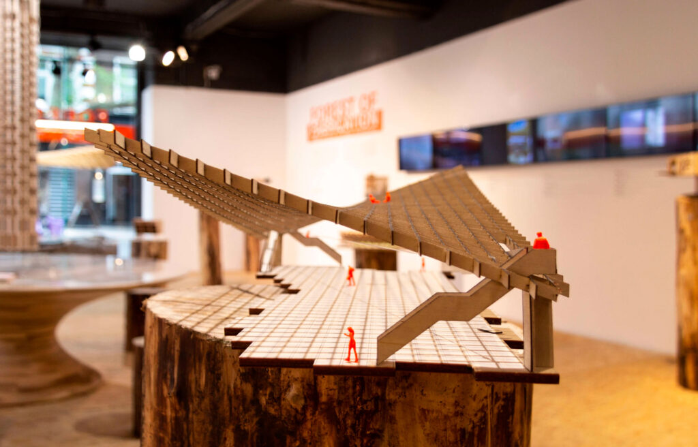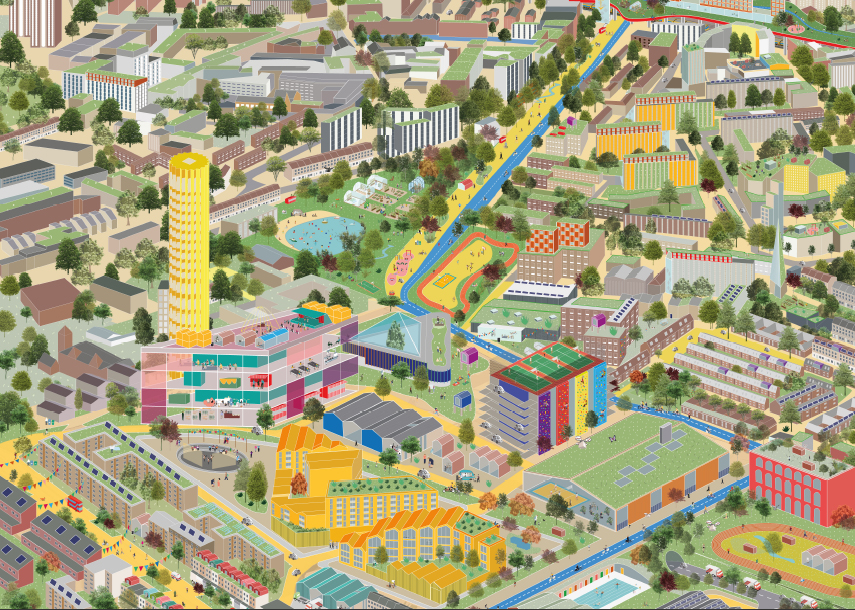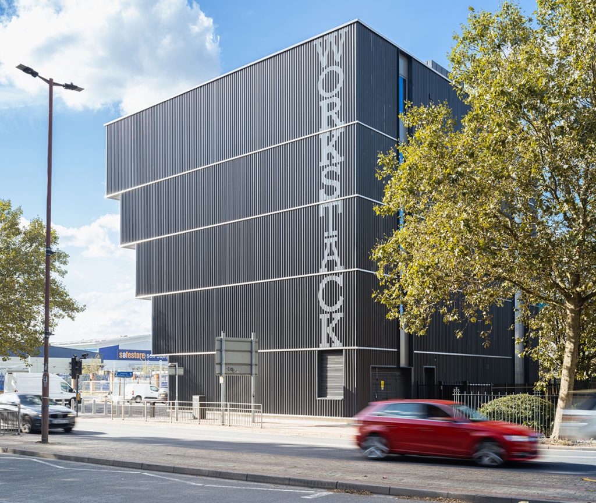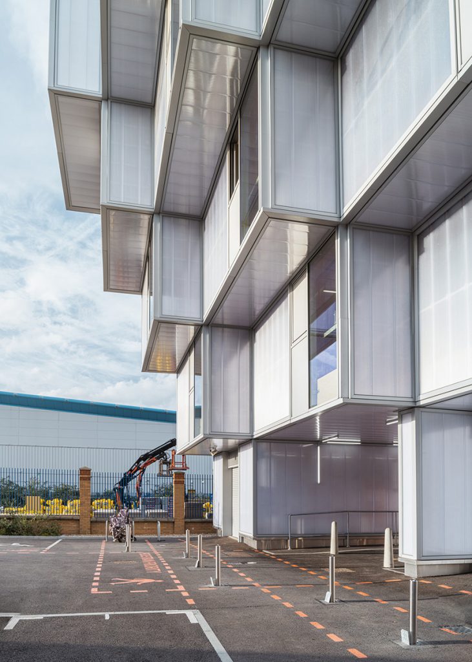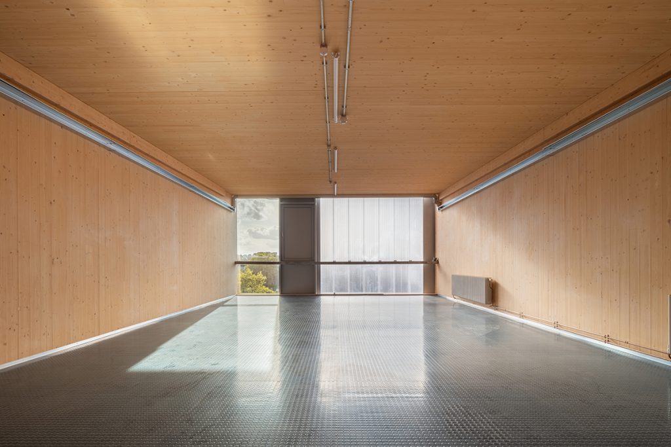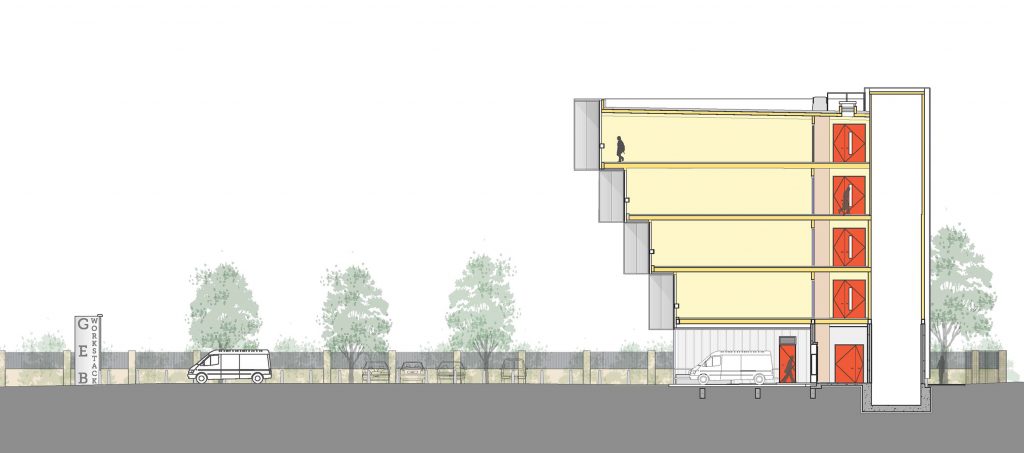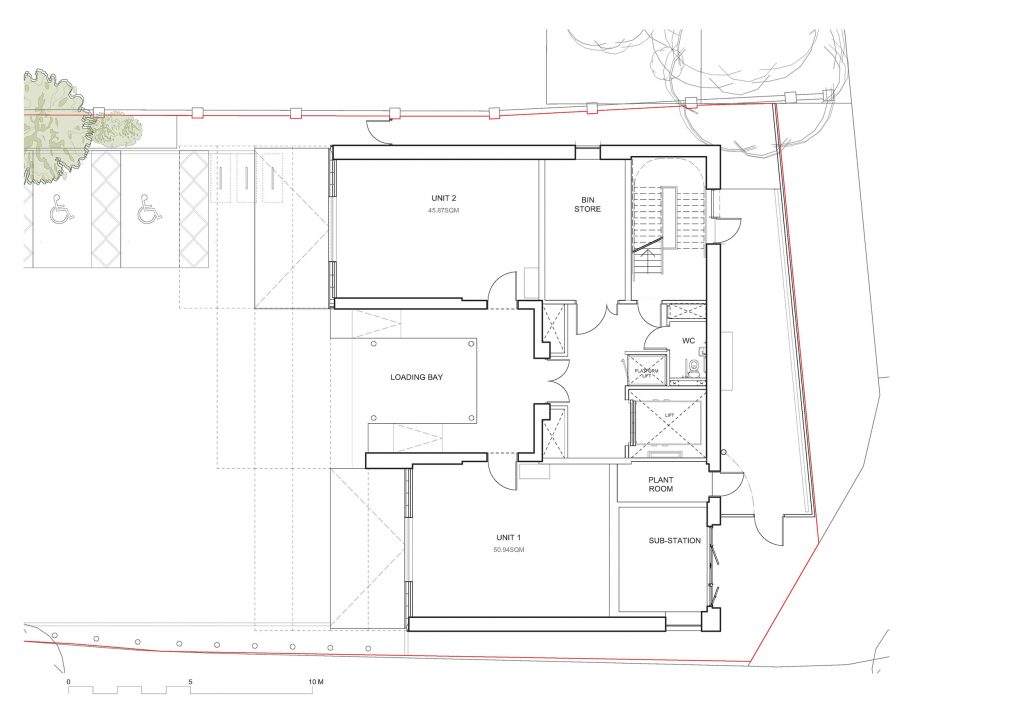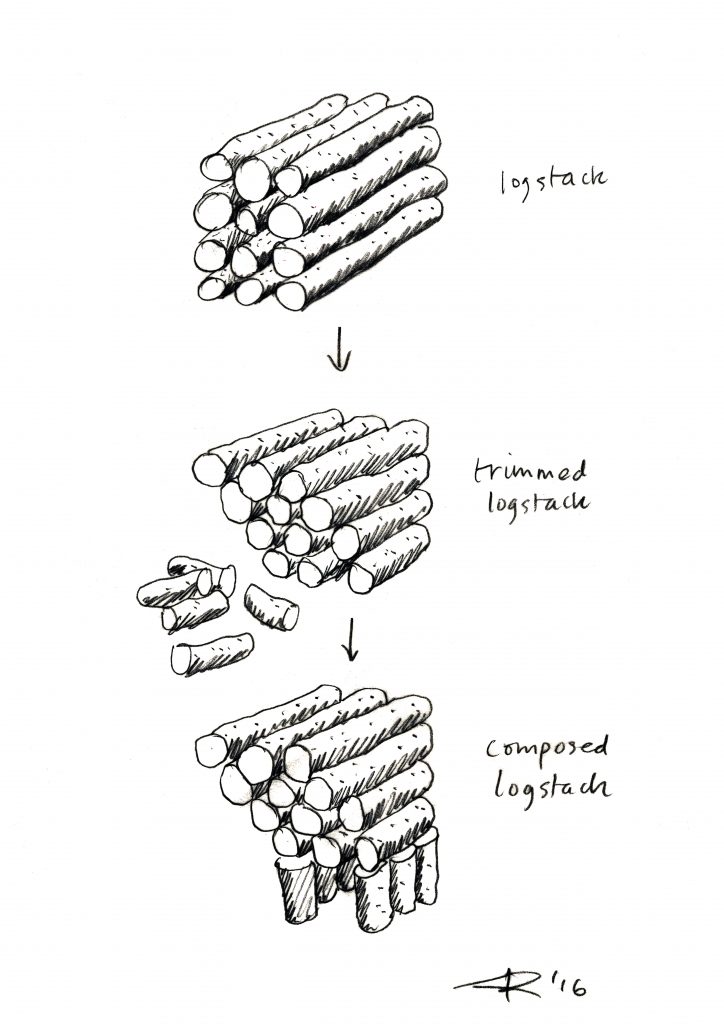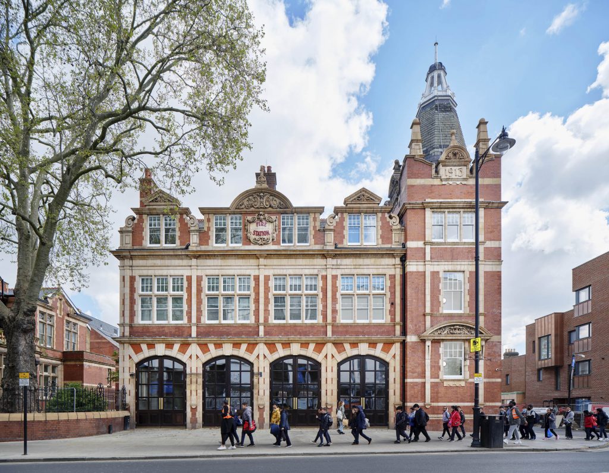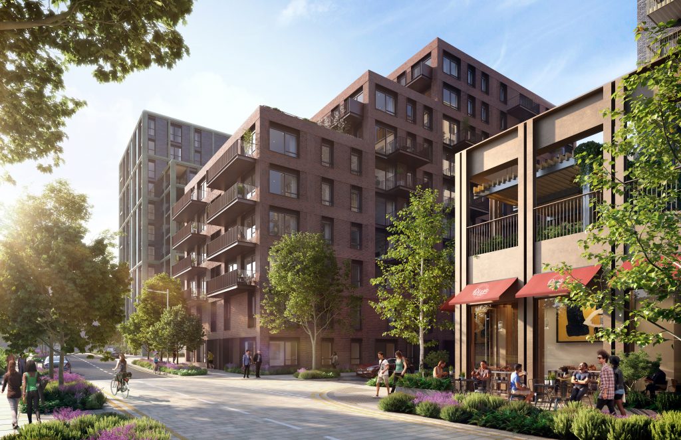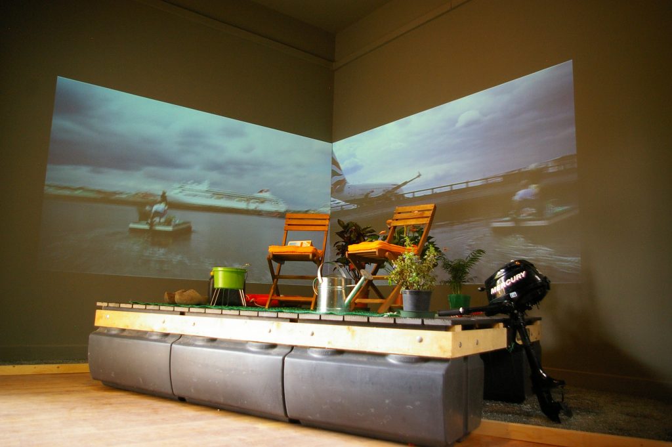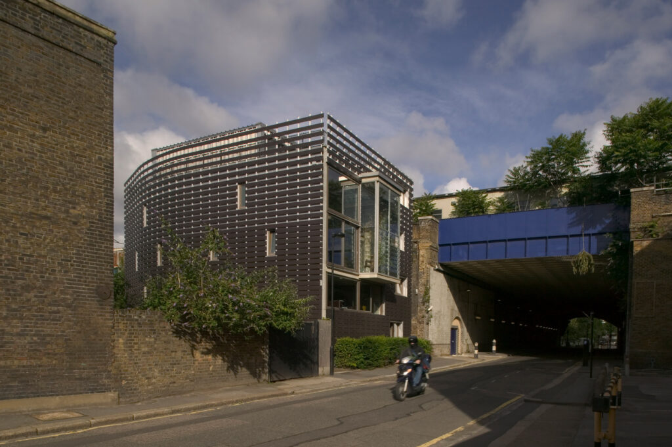Results [0]
What are you looking for?
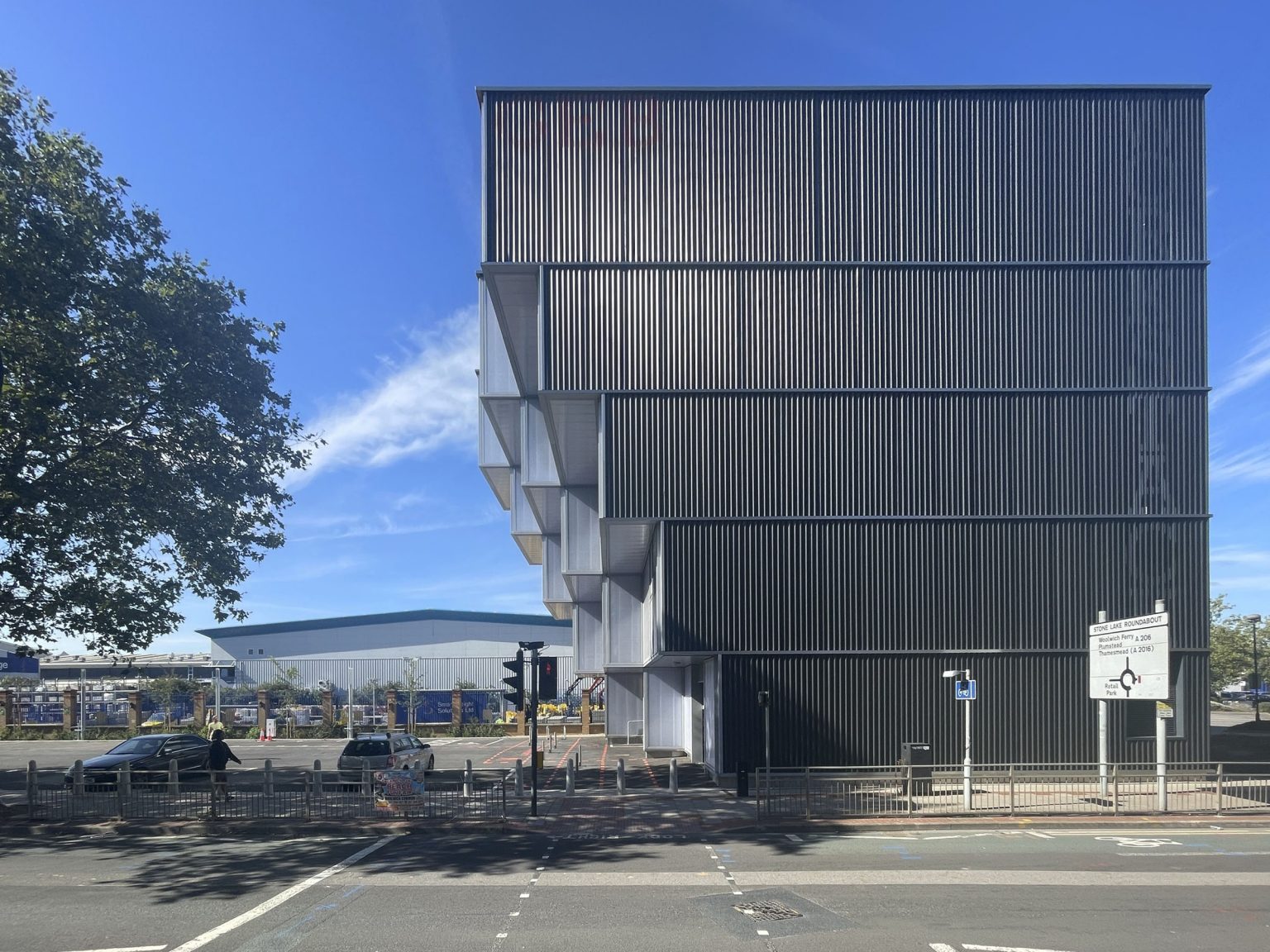
WorkStack
Pioneering high density industrial space for compact sites
Client: Greenwich Enterprise Board
Status: Completed
Location: Charlton
Status: Completed
Location: Charlton
Show more
Type/Sector: Commercial, Workplace
Tagged: Collaboration, Engineered Timber, Sustainability Exemplars
Fire Engineer Arup
MEP and Civil Engineer Webb Yates
BREEAM ME Design
Contractor F. Parkinson
CLT Suppliers Stora Enso, Hasslacher Norica Timber
Specialist subcontractor B&K Structures
Cost consultant CHP
Tagged: Collaboration, Engineered Timber, Sustainability Exemplars
Collaborators
Structural Engineer Arup with changebuildingFire Engineer Arup
MEP and Civil Engineer Webb Yates
BREEAM ME Design
Contractor F. Parkinson
CLT Suppliers Stora Enso, Hasslacher Norica Timber
Specialist subcontractor B&K Structures
Cost consultant CHP
A response to the growing need for high quality industrial workspace on compact sites. By stacking the units over five floors, the footprint of the building is significantly reduced without loss of lettable area.
Collaborators
Structural Engineer Arup with changebuildingFire Engineer Arup
MEP and Civil Engineer Webb Yates
BREEAM ME Design
Contractor F. Parkinson
CLT Suppliers Stora Enso, Hasslacher Norica Timber
Specialist subcontractor B&K Structures
Cost consultant CHP
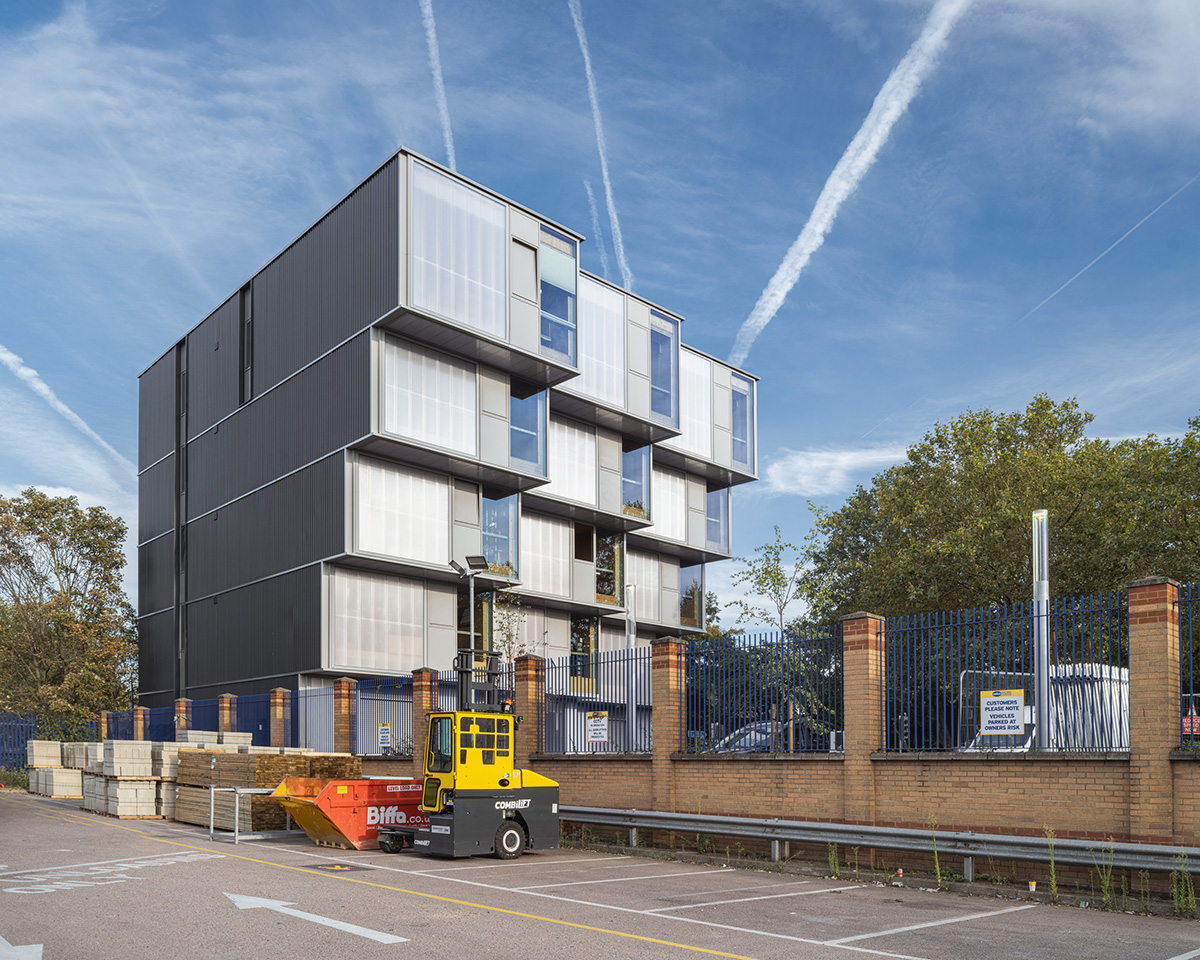
Photo: Fred Howarth

I first contacted dRMM when searching for new approaches to the building of urban workspace. I was extremely lucky, because I found there a wealth of experience and expertise in the use of timber and particularly of cross laminated timber. After a period of thorough planning and development, the Charlton Workstack was devised and eventually built; it now provides outstanding accommodation for fourteen SMEs in an area where space is becoming increasingly scarce. I believe that dRMM have part of the answer to the problems of such scarcity, and also the imagination and commitment to bring new techniques to bear.


Why should ‘light industrial unit’ mean an ugly, cold metal shed with bad light and no view out? WorkStack is a demonstration of a new kind of tough timber workspace that is warm, bright and practical. It also gives a powerful message that light industrial can mean socially and environmentally inspirational.
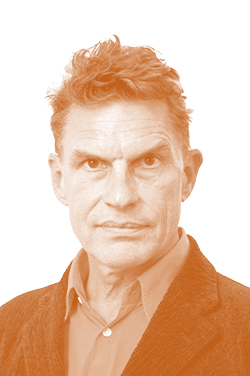
Director
