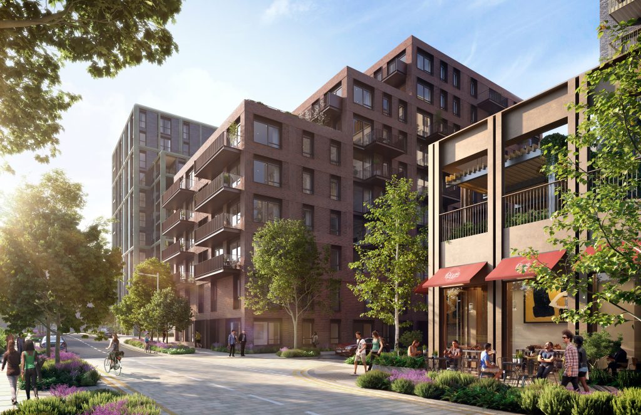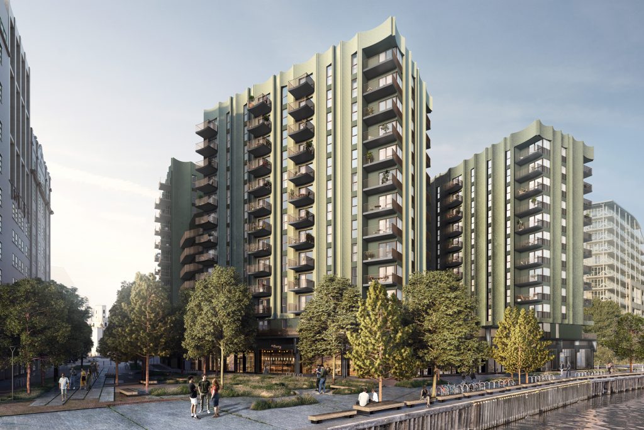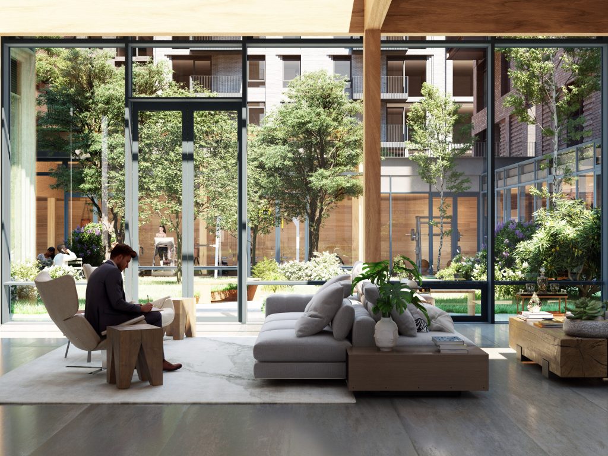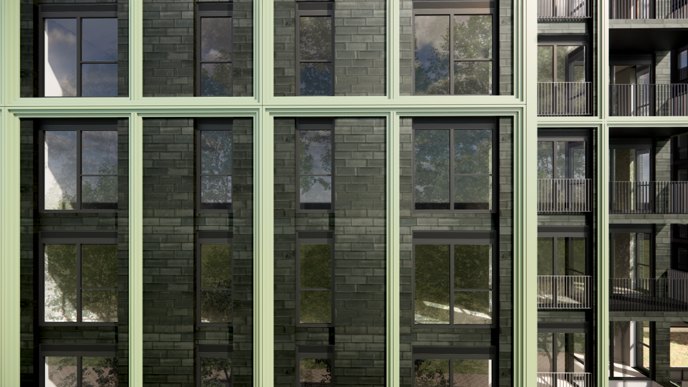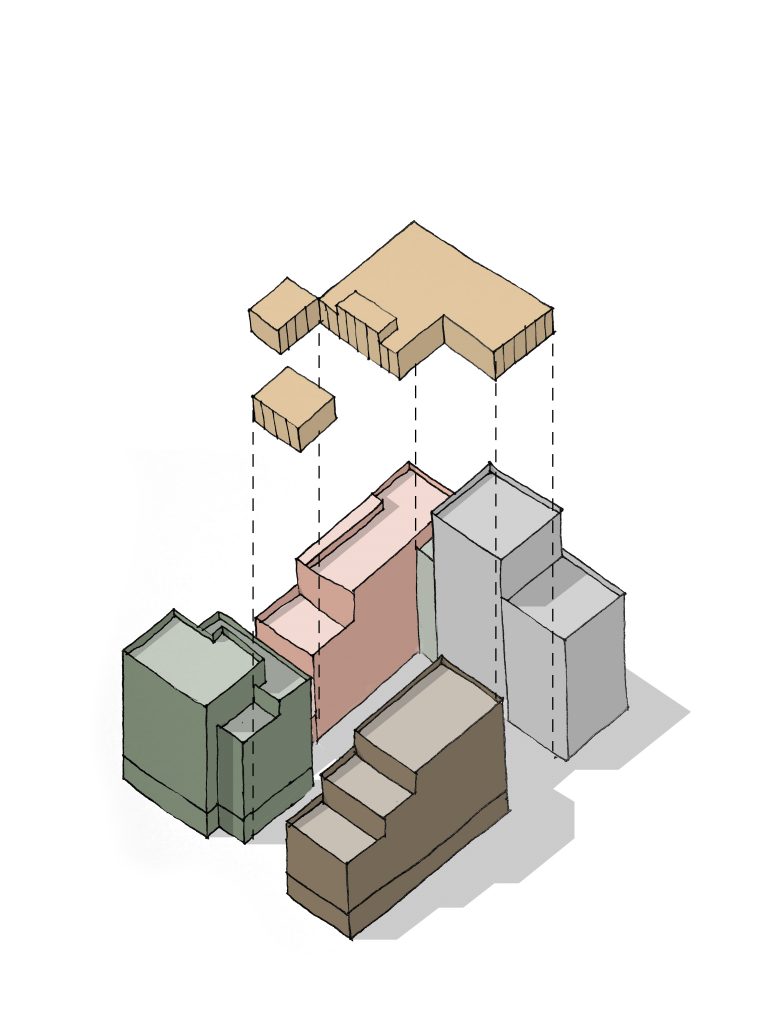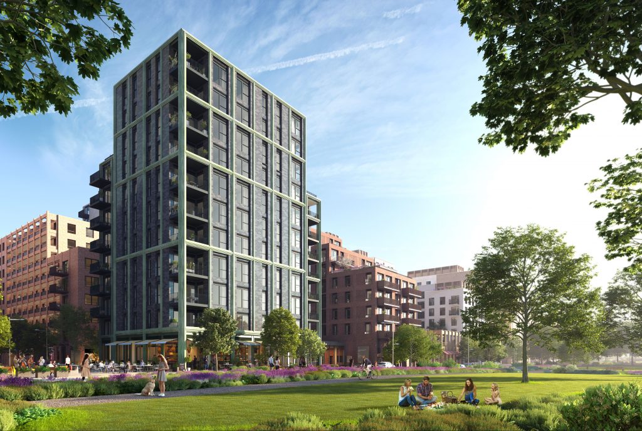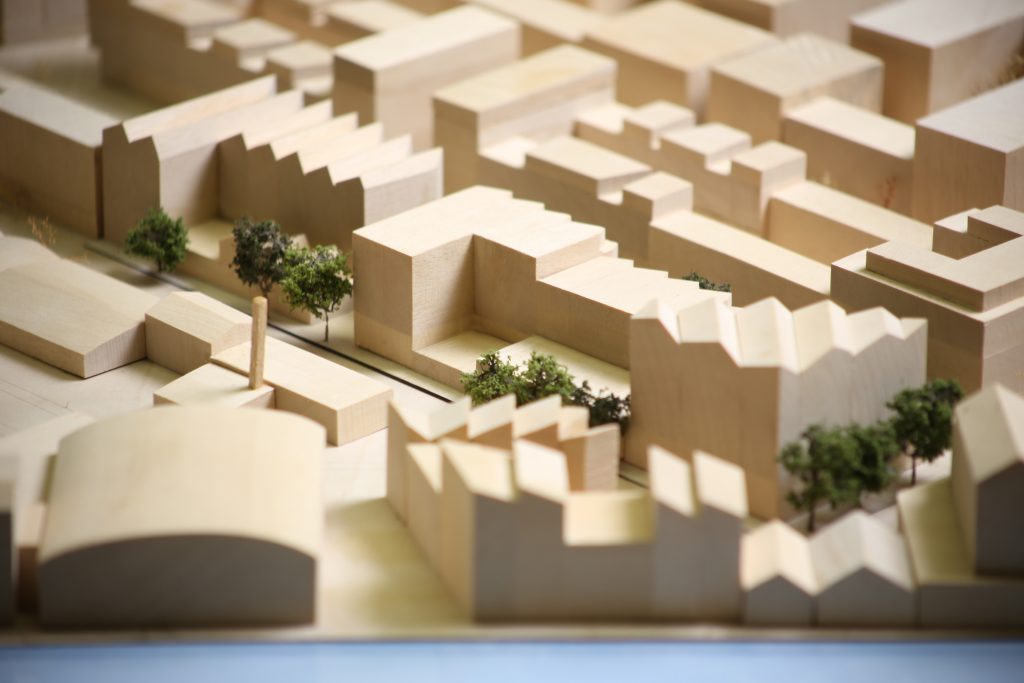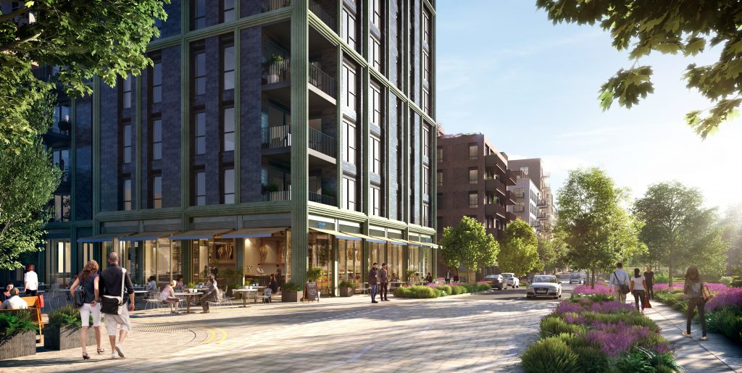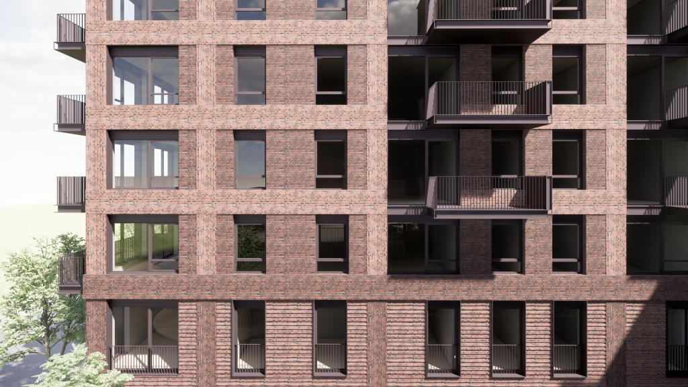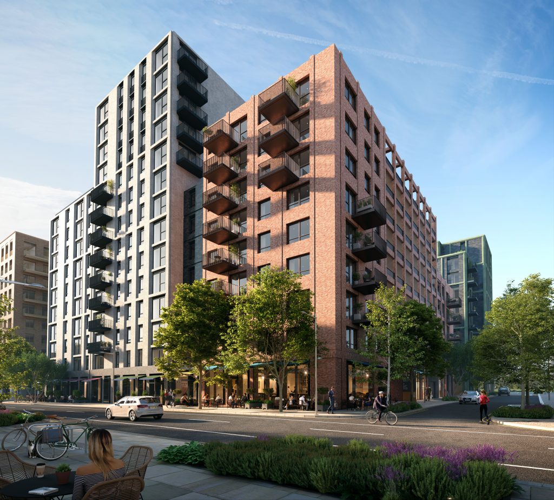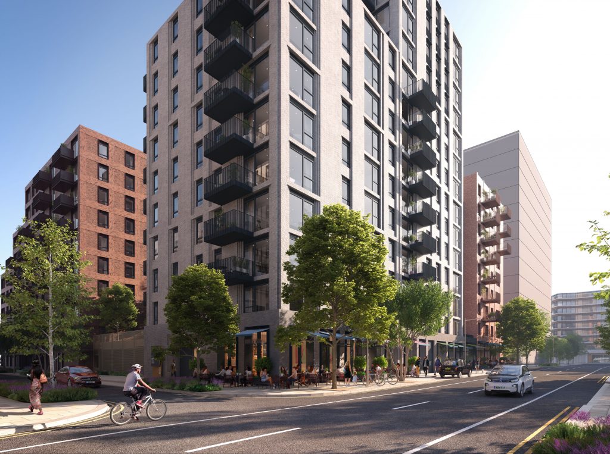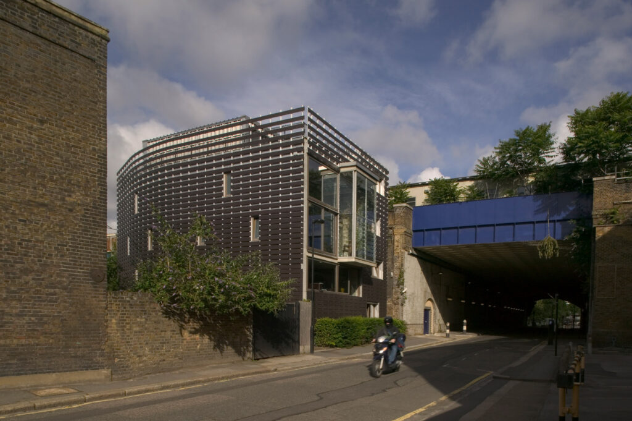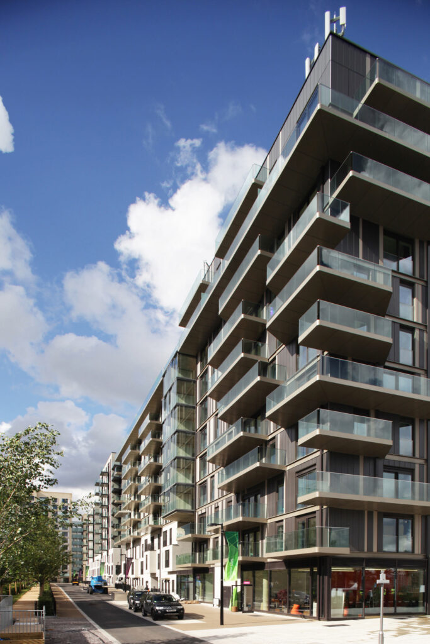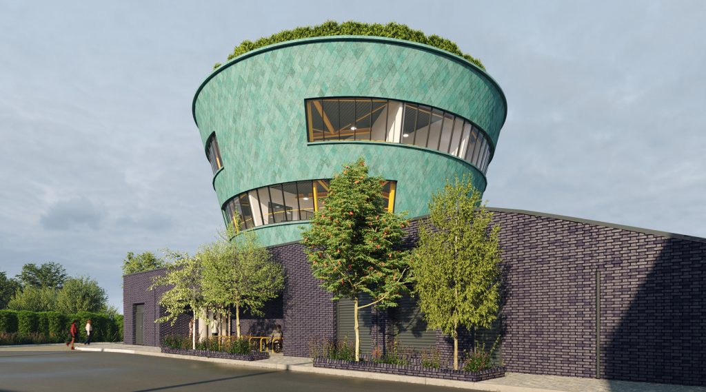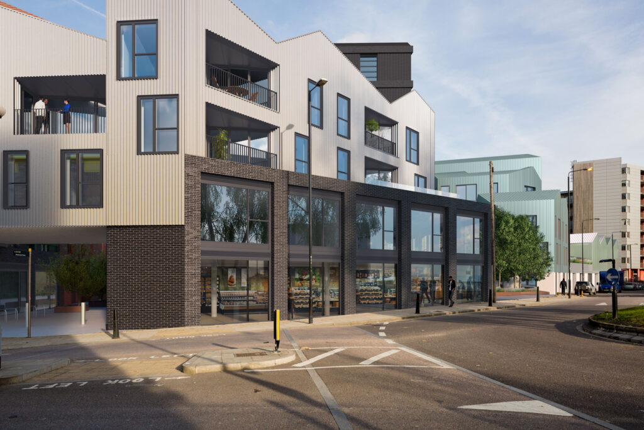Results [0]
What are you looking for?
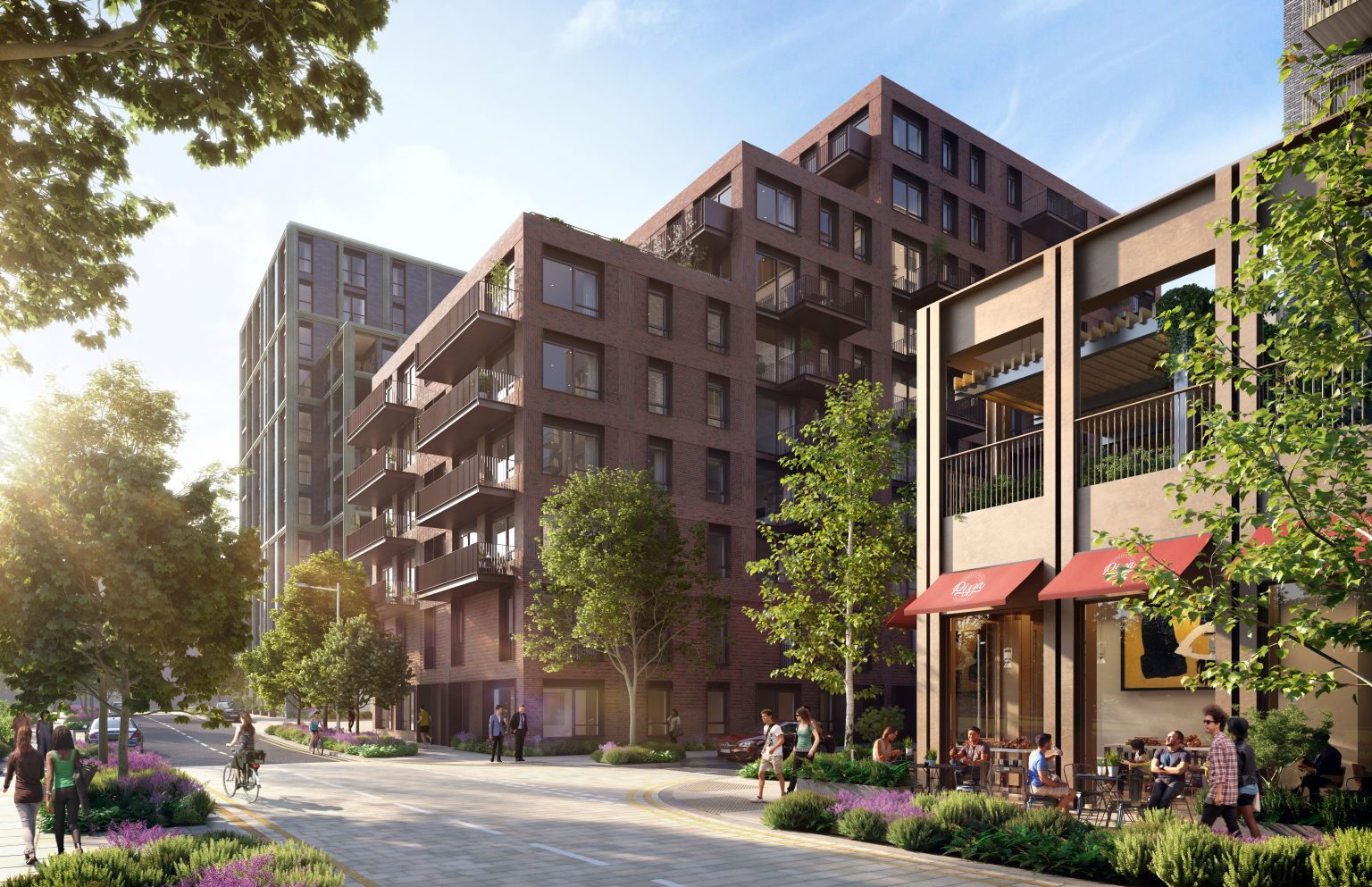
Plot 15, Brent Cross Town
Residential led mixed-use with neighbourliness at its core
Client: Argent
Status: Planning approved
Location: Brent Cross, London
Status: Planning approved
Location: Brent Cross, London
Brent Cross Town is a £5-billion, 180-acre neighbourhood being created by Argent Related and Barnet Council. This new park town will transform the area into an inclusive hub that will evolve to support the changing demands of London life in a post-Covid world.
Collaborators
Structural engineer RambollEnvironmental consultant Loop
Planning consultant DP9
MEP engineer Loop
Daylight consultants GIA
Cost consultant Arcadis
Transport consultant Steer
Fire consultant OFR
Acoustic consultant Suono

Shared ground floor communal areas

‘The resident experience was at the forefront of our design, resulting in a carefully-orchestrated sequence of light and airy spaces, moving from exterior to interior. Views of the courtyard and the restful green of Claremont Park are framed throughout, and the courtyard spaces and communal stairs are an integral part of the journey to the apartments, contributing to a feeling of calm and also encouraging residents to take a more active route home.’
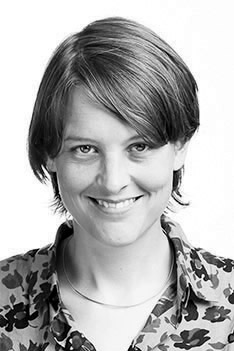
Director
