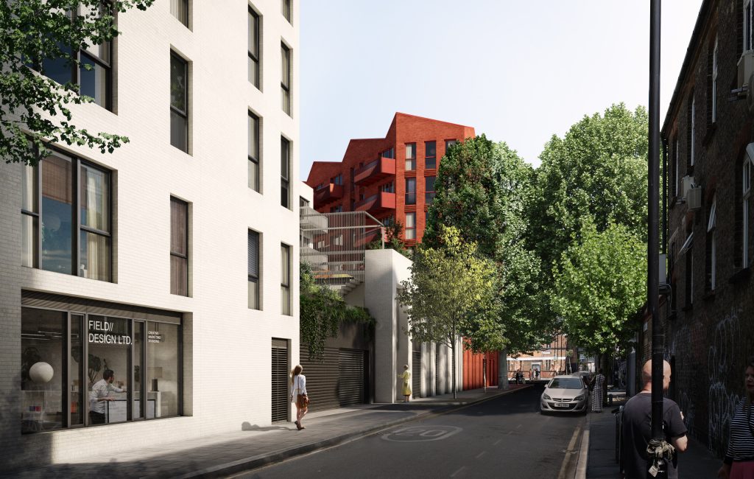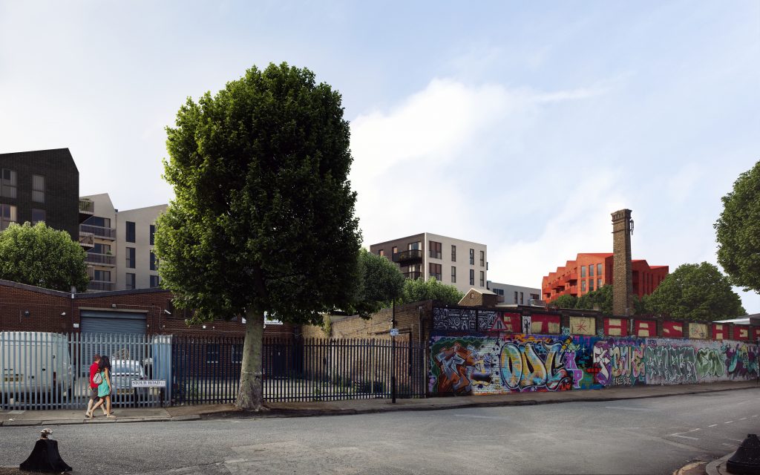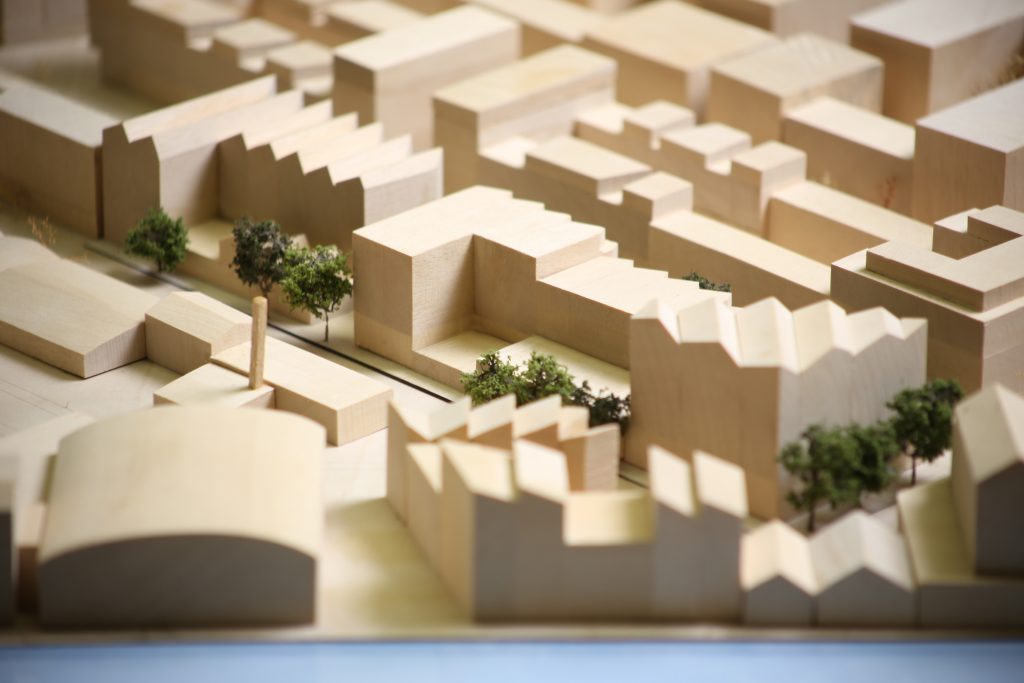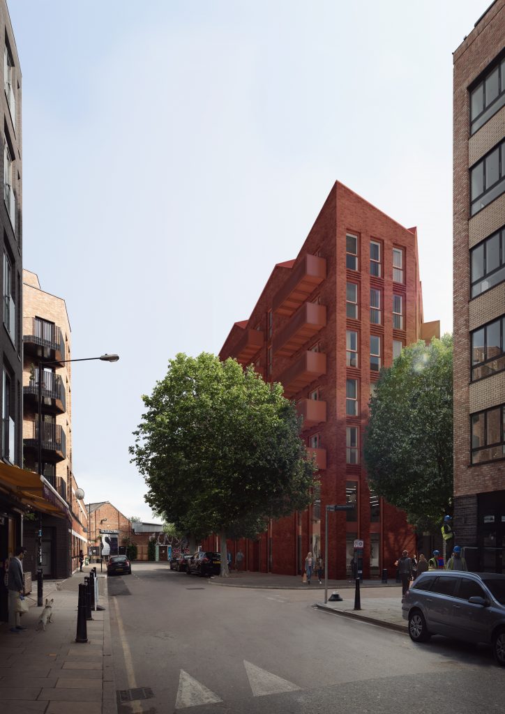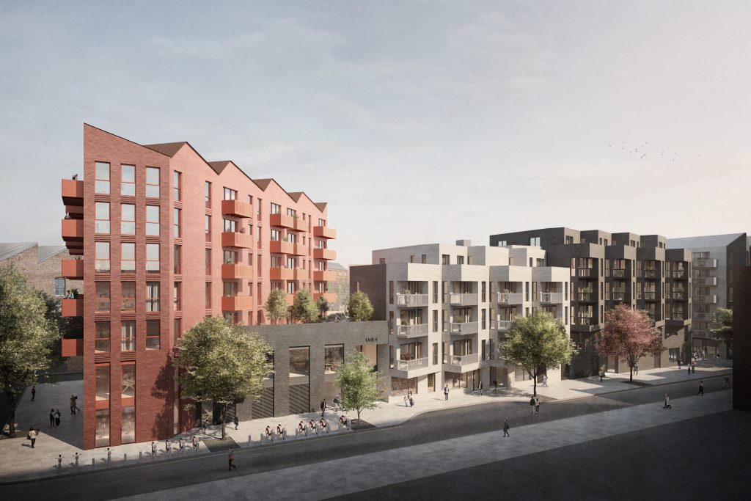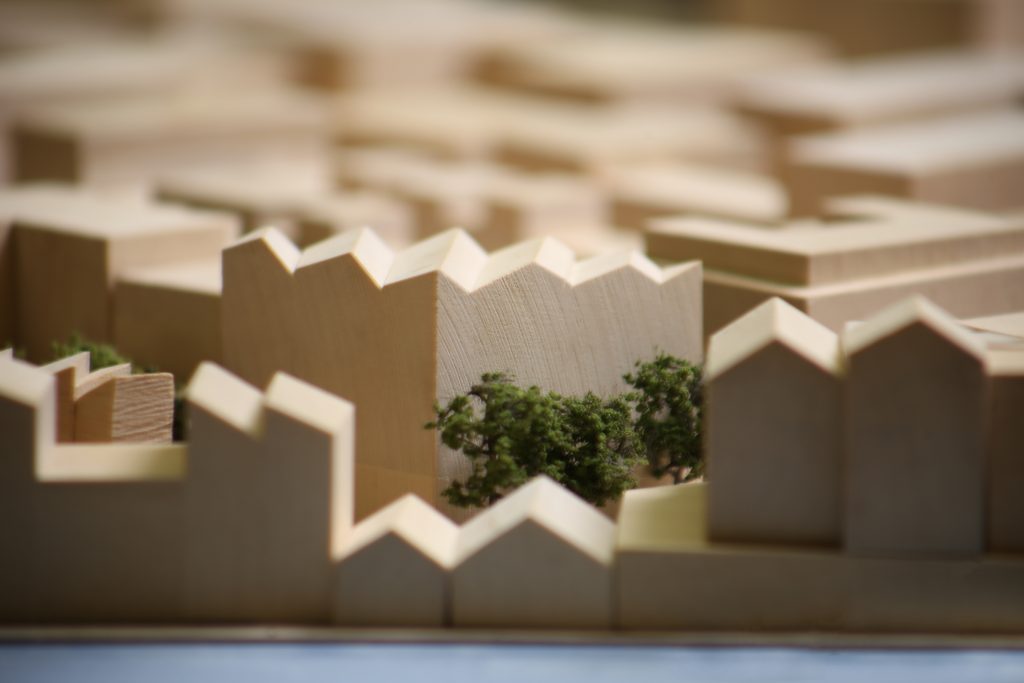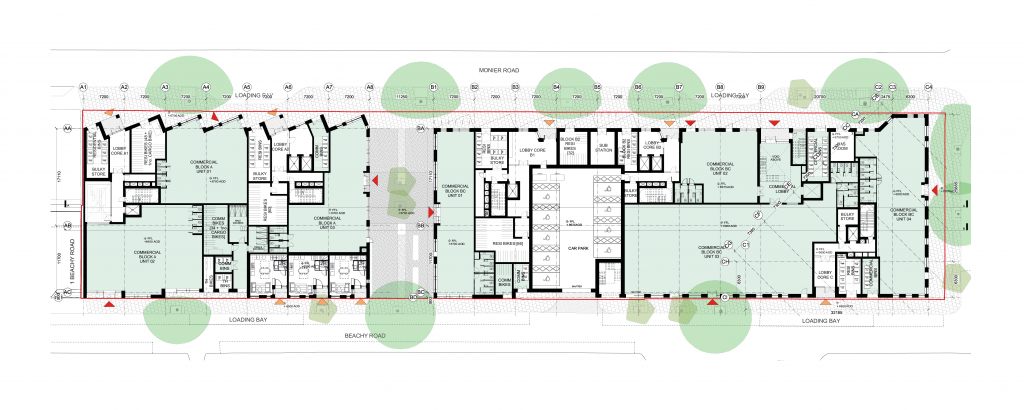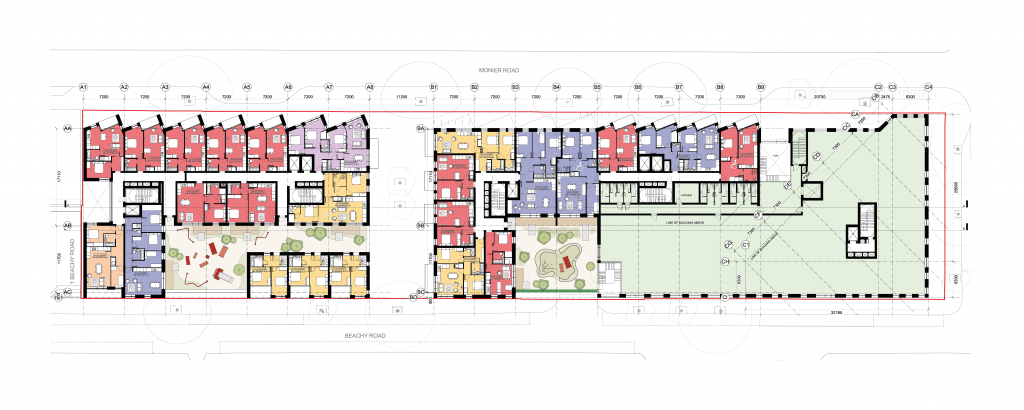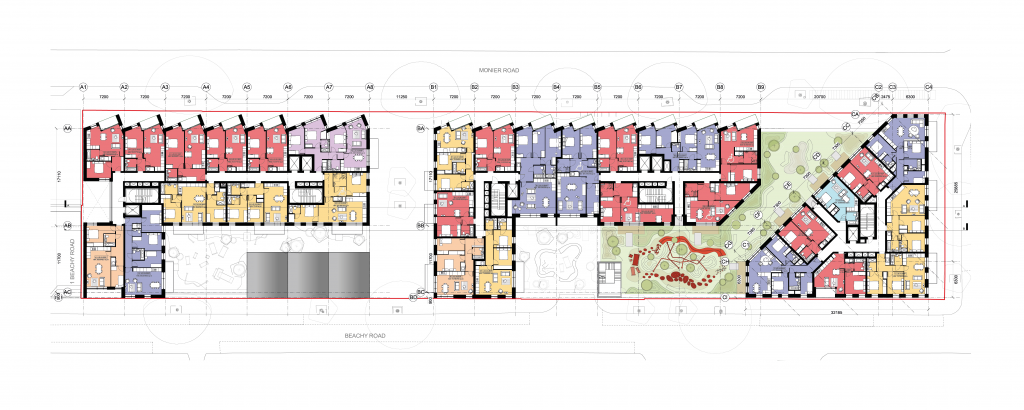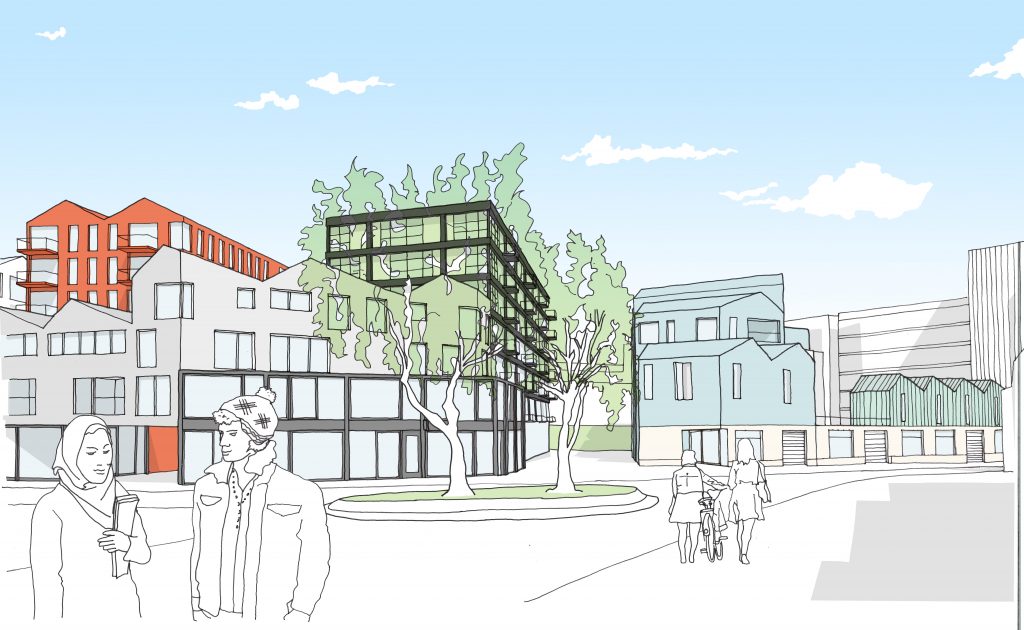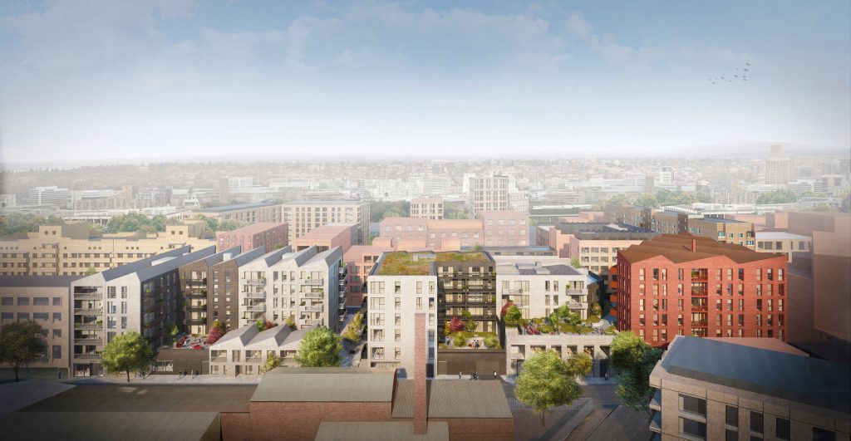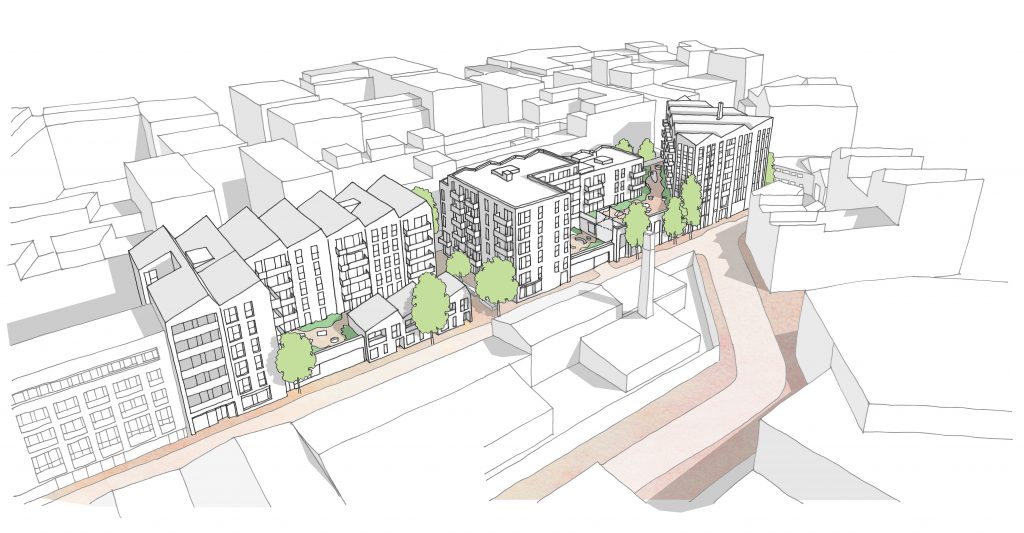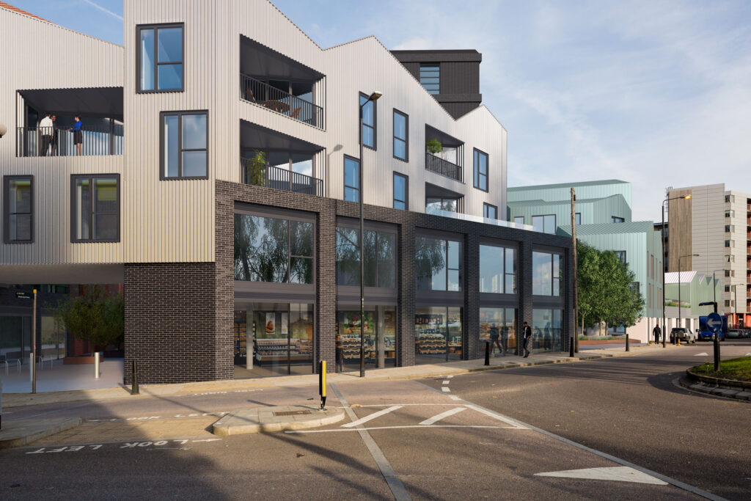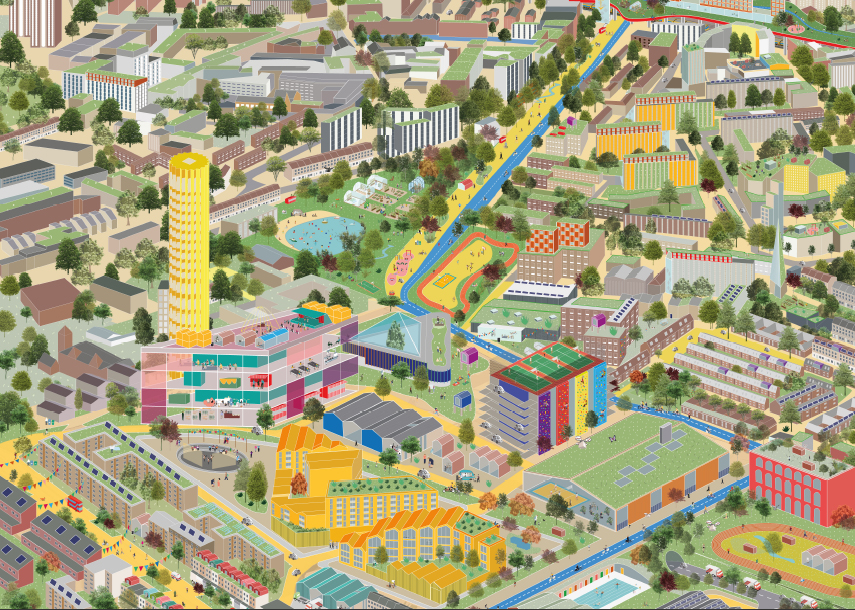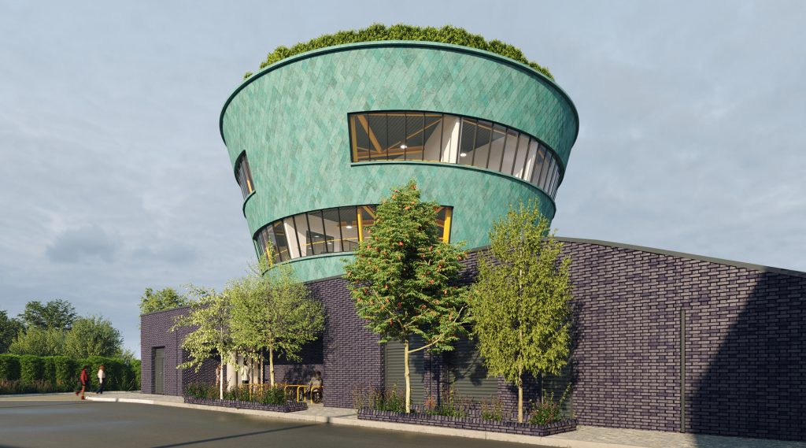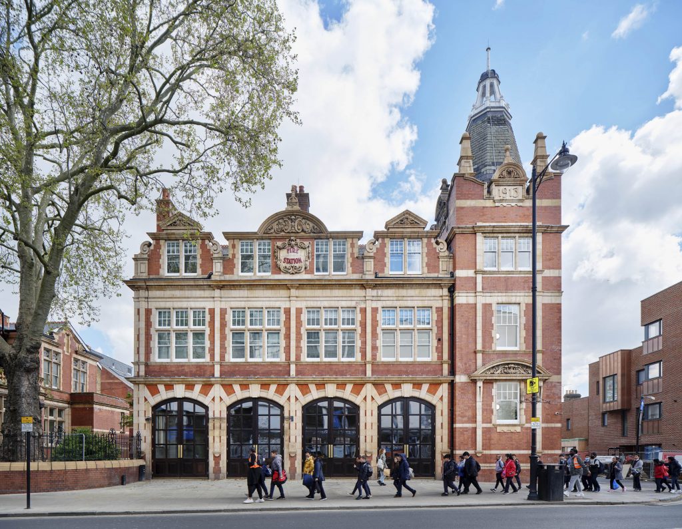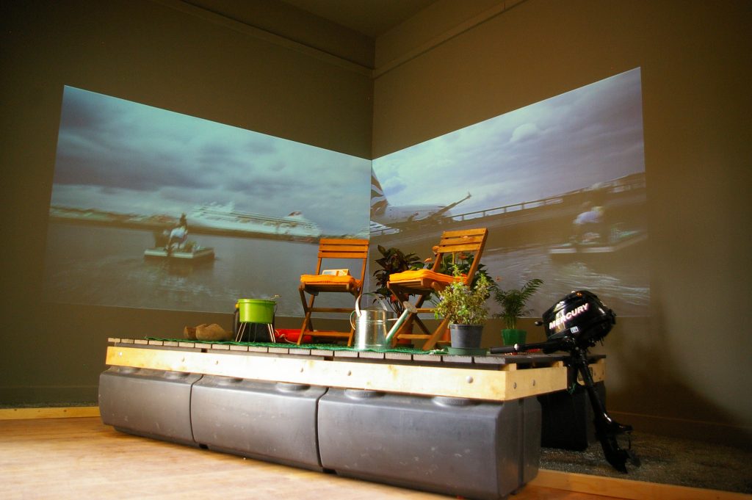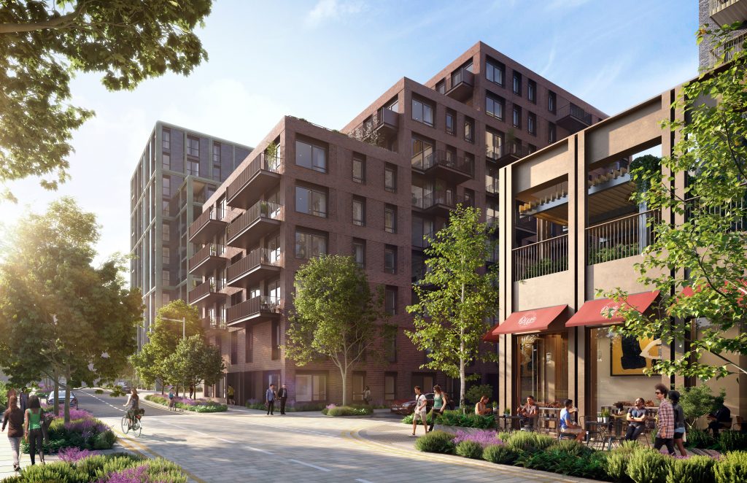Results [0]
What are you looking for?
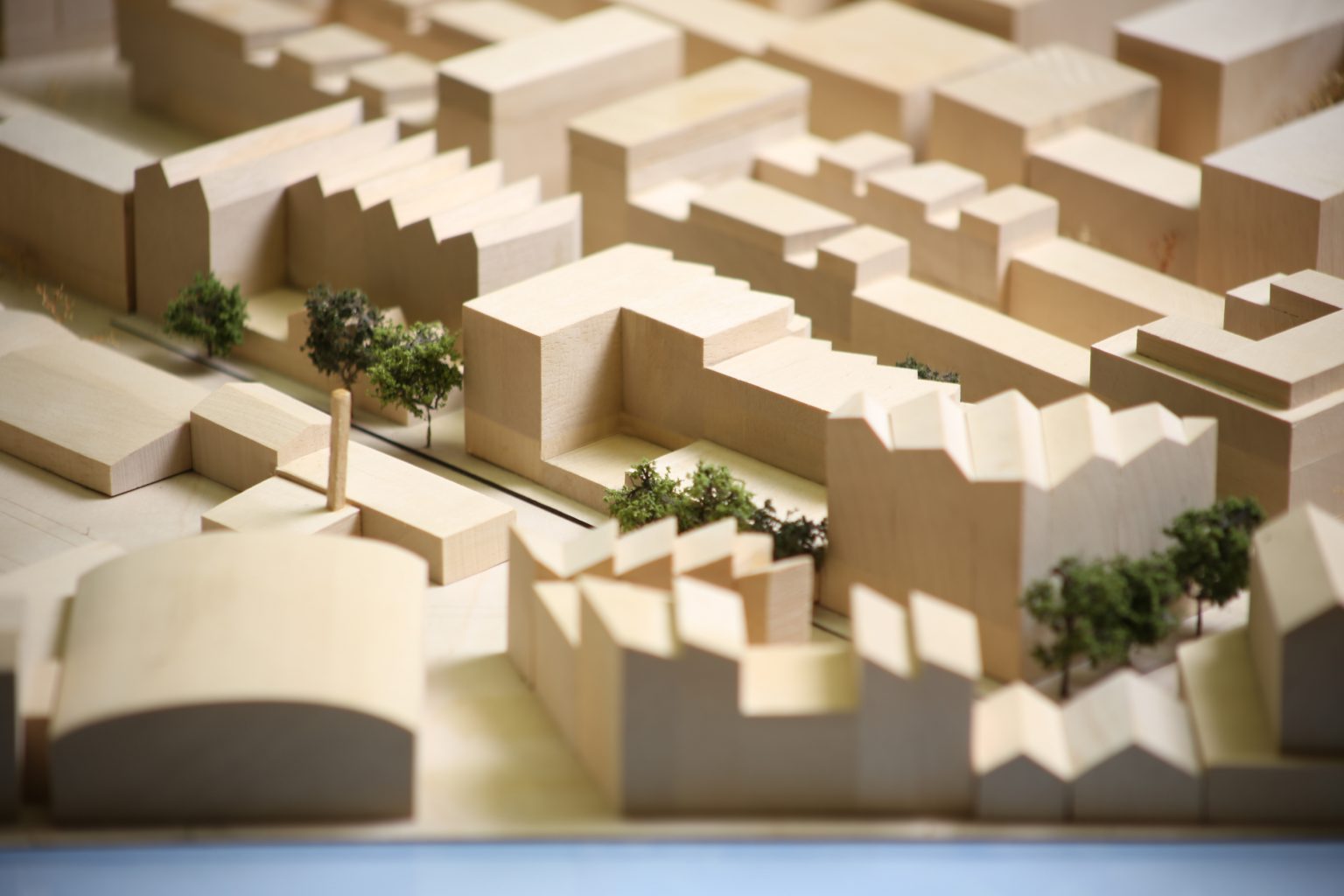
Monier Road
A characterful, mixed-use scheme that embodies the spirit of Hackney Wick.
Client: Taylor Wimpey
Status: In progress
Location: Hackney Wick, London
Status: In progress
Location: Hackney Wick, London
Show more
Type/Sector: Housing, Mixed-use, Workplace
Landscape design Spacehub
Structural engineers CNM
Planning consultant CMA
MEP Engineers Pinnacle
Environmental consultant Environmental Economics
Transport consultant Ardent
Daylight consultant Point 2
Fire consultant FDS
Collaborators
Concept architect dRMMLandscape design Spacehub
Structural engineers CNM
Planning consultant CMA
MEP Engineers Pinnacle
Environmental consultant Environmental Economics
Transport consultant Ardent
Daylight consultant Point 2
Fire consultant FDS
Hackney Wick’s Fish Island is a fascinating area of East London, defined by its position as a strategic crossing point on the River Lea, linking London and Essex. Not a real island at all, but a triangular plot of land with water on two sides, its name comes from its fishy street names, such as Bream Street and Roach Road.
Collaborators
Concept architect dRMMLandscape design Spacehub
Structural engineers CNM
Planning consultant CMA
MEP Engineers Pinnacle
Environmental consultant Environmental Economics
Transport consultant Ardent
Daylight consultant Point 2
Fire consultant FDS
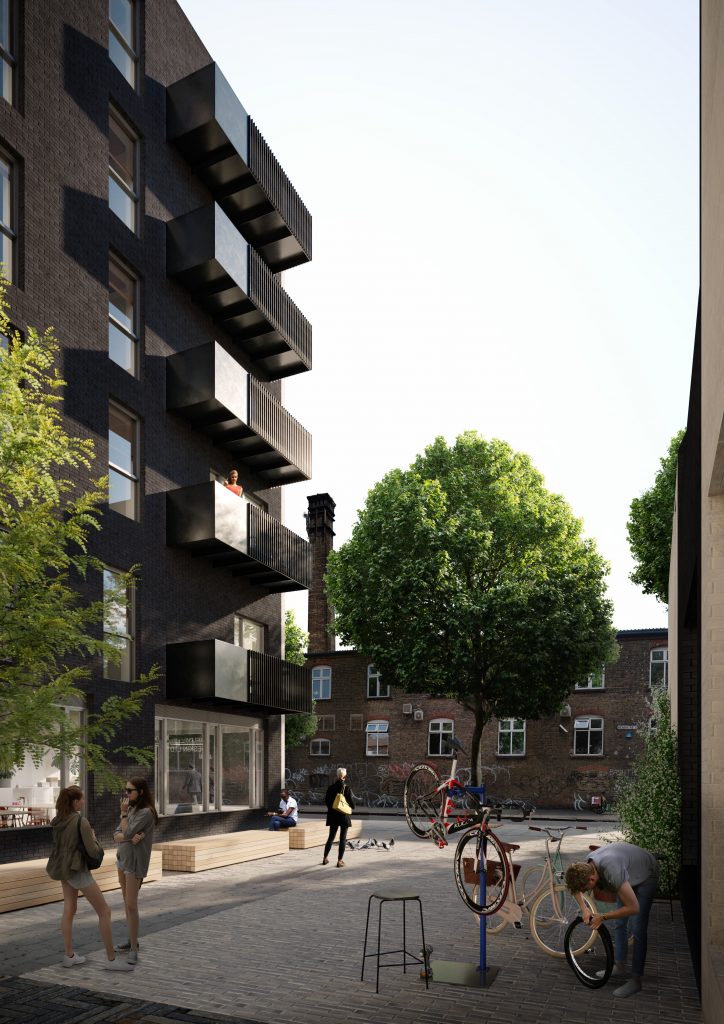
Cut through courtyard space leading onto old piano factory
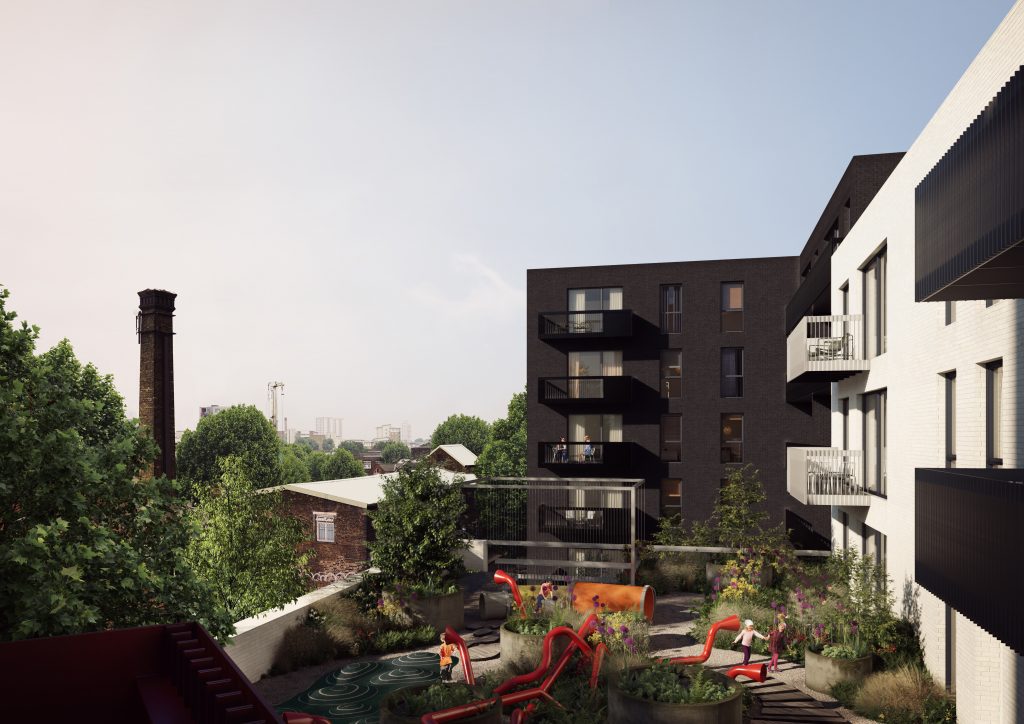
View of landscaped residential podiums
