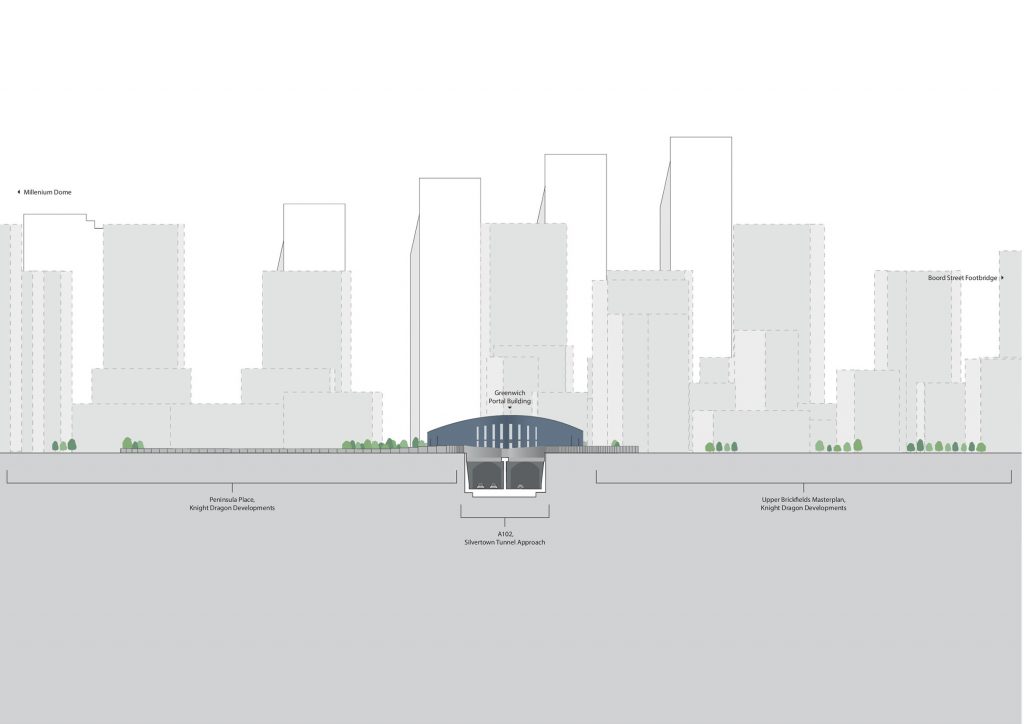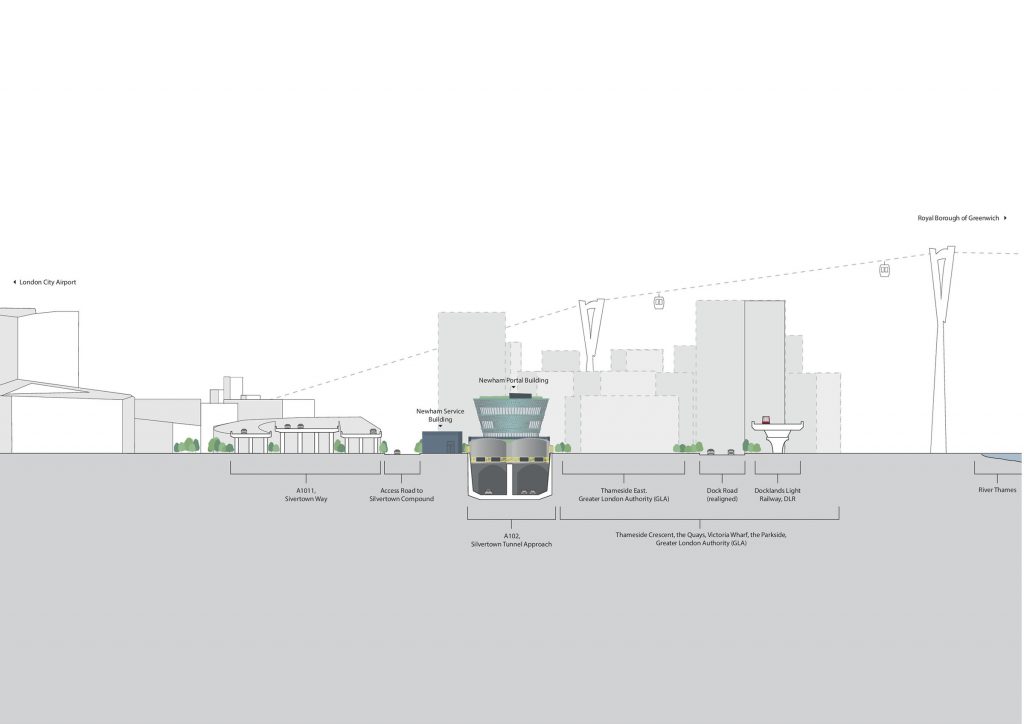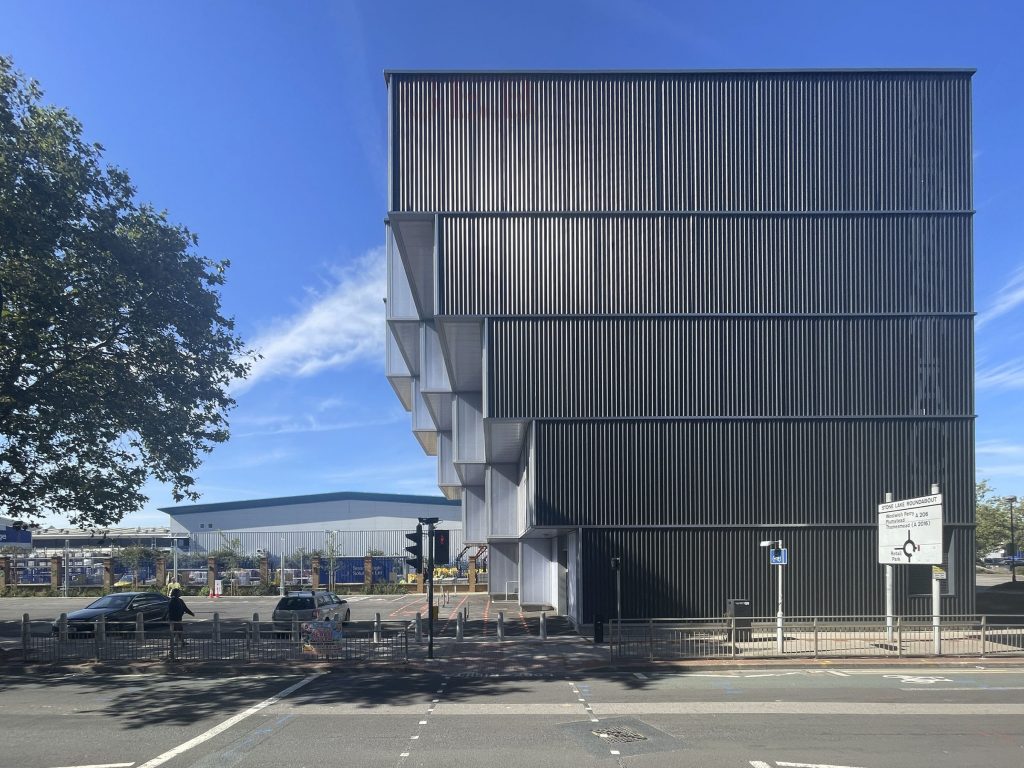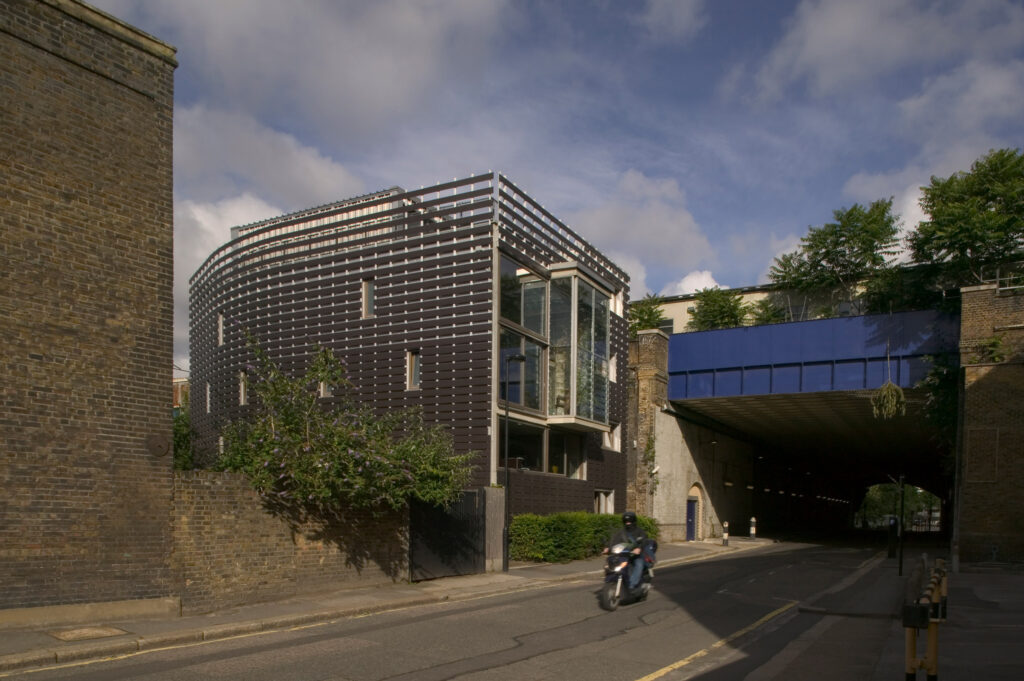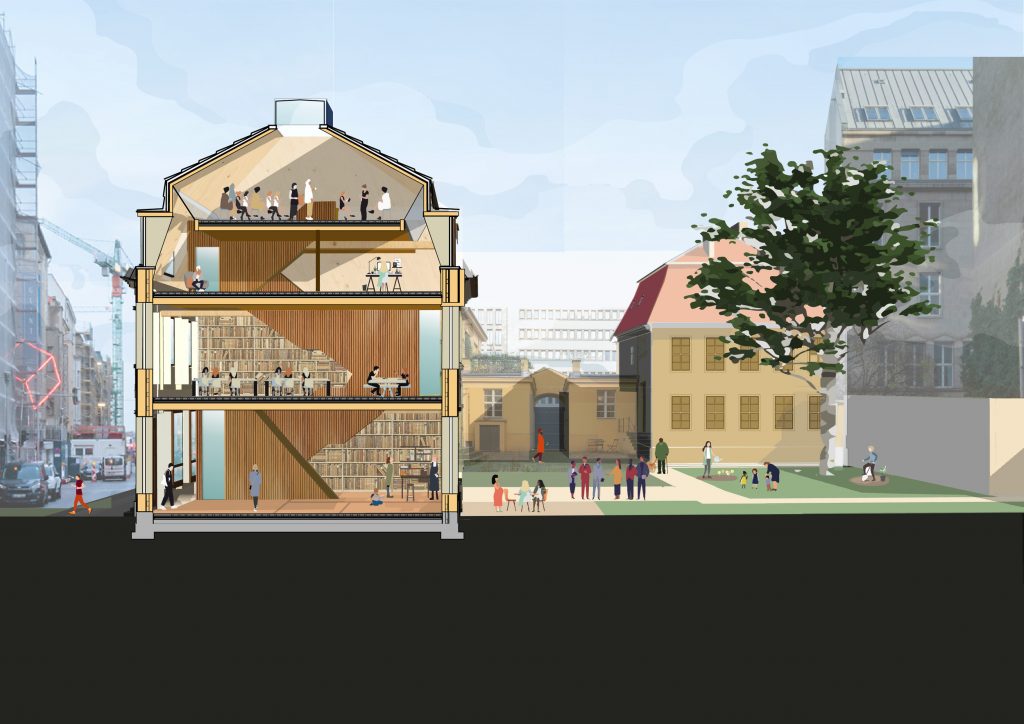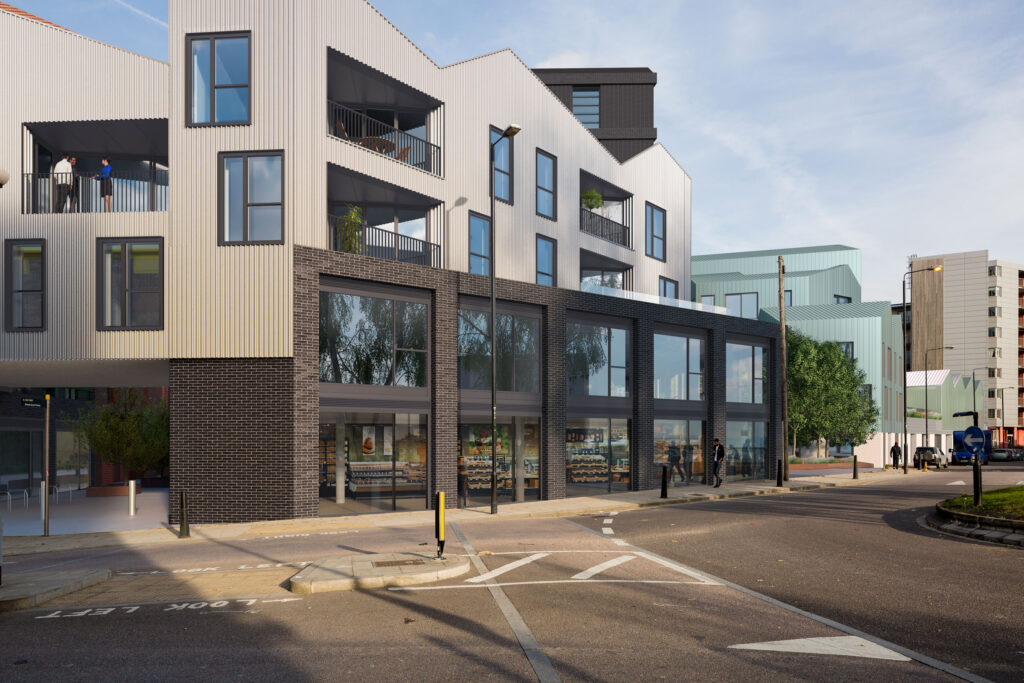Results [0]
What are you looking for?
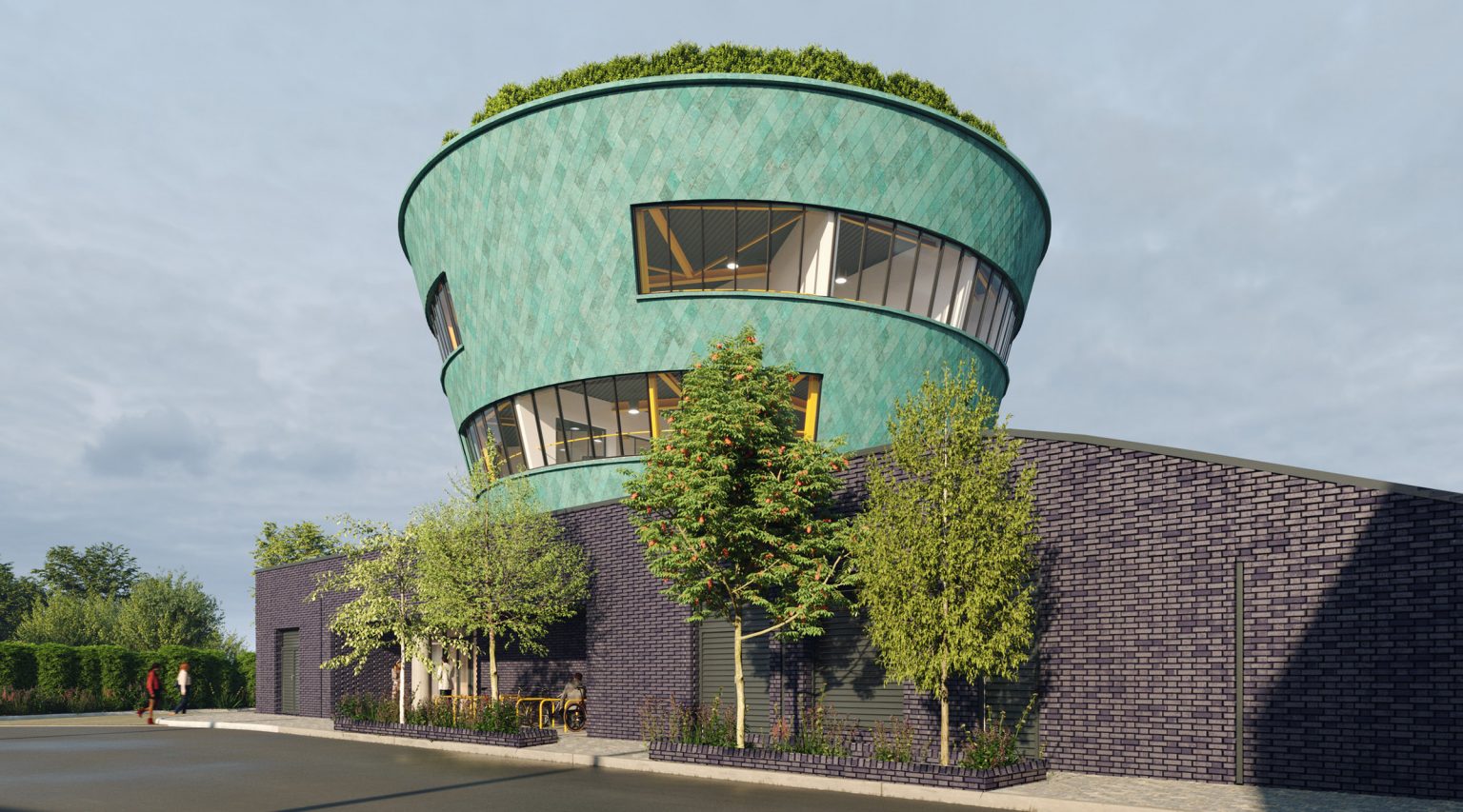
Portal Buildings, Silvertown Tunnel
Design of two portal buildings for this new river crossing
Client: Riverlinx CJV
Status: In Progress
Location: Greenwich and Newham
Status: In Progress
Location: Greenwich and Newham
Collaborators
Structural Engineer ArupMEP Arup
Facade Design Atkins/Arup
Security Consultant Atkins
Landscape Designer Arup
Acoustics Atkins/Arup
Ecology Consultants Arup
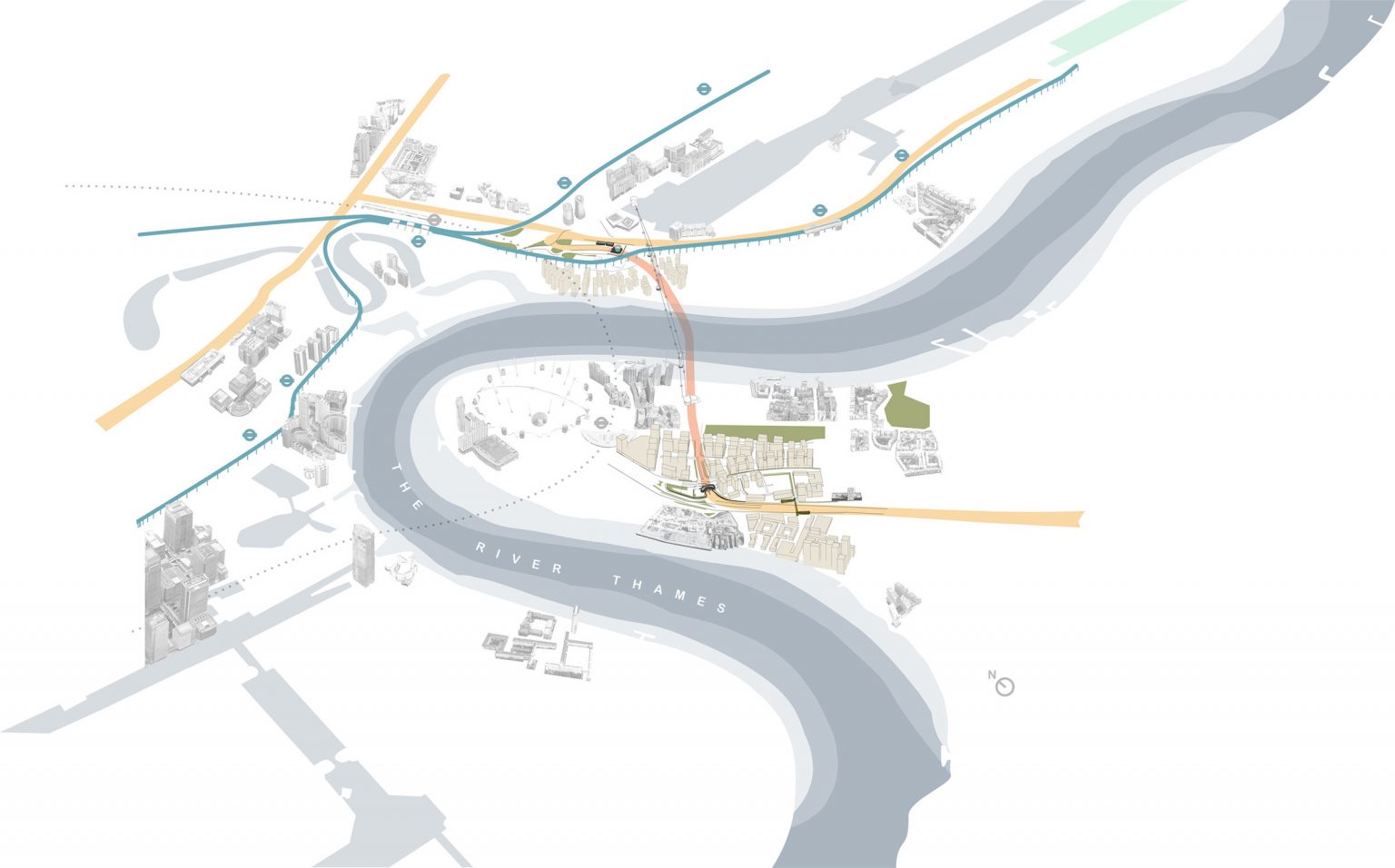
Sketch site plan
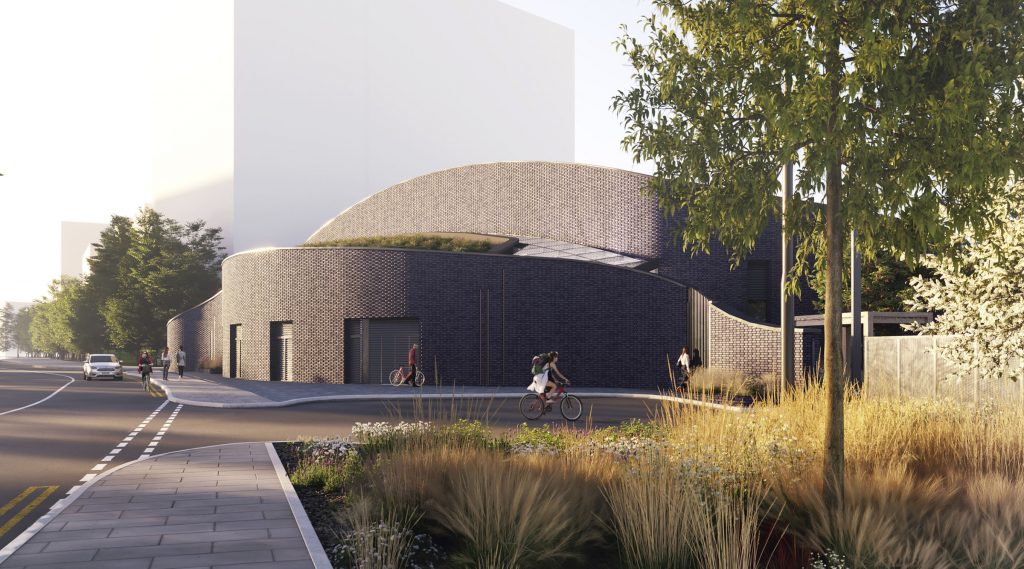
Greenwich portal
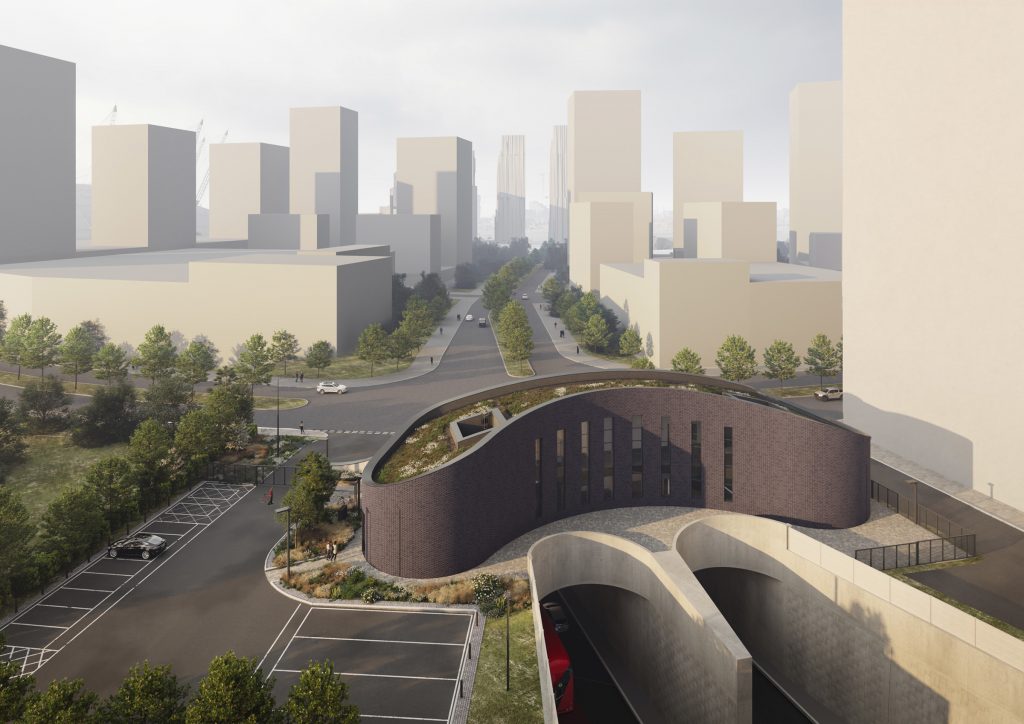
Greenwich portal
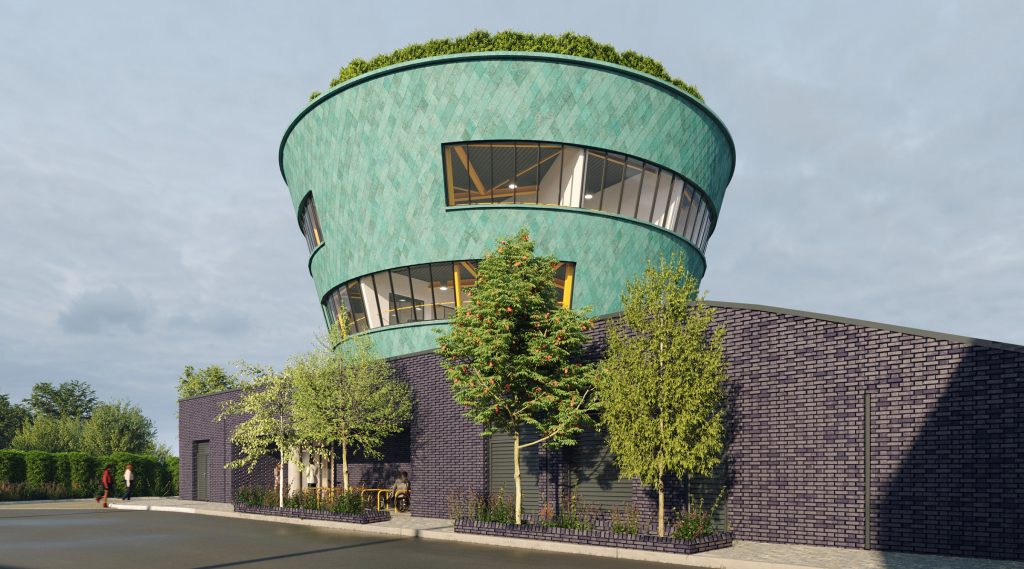
Newham portal
