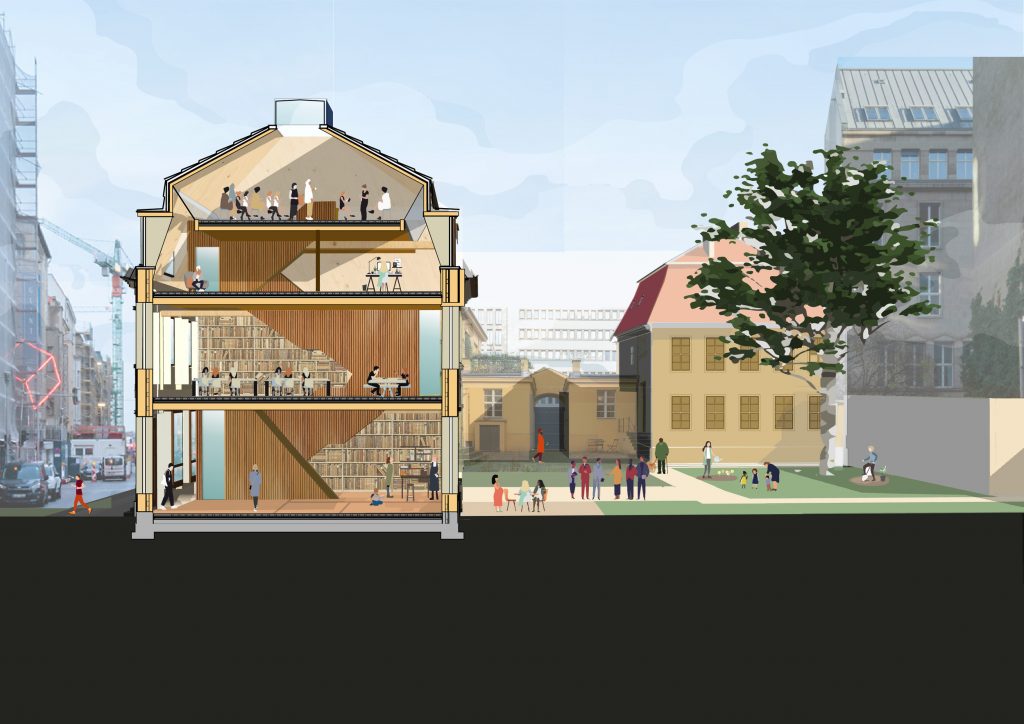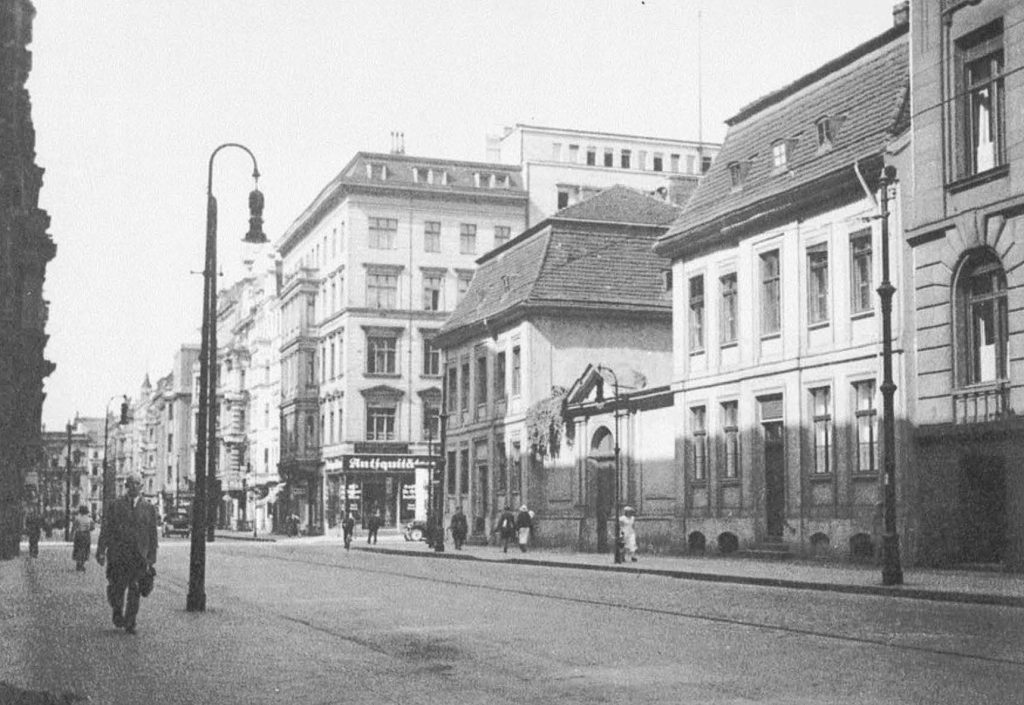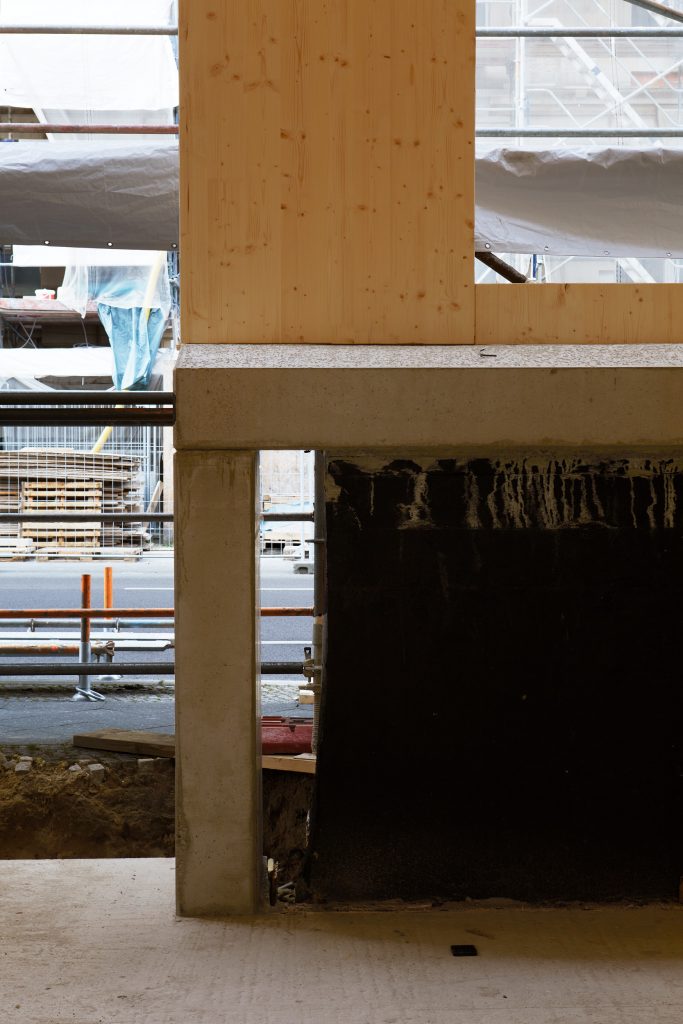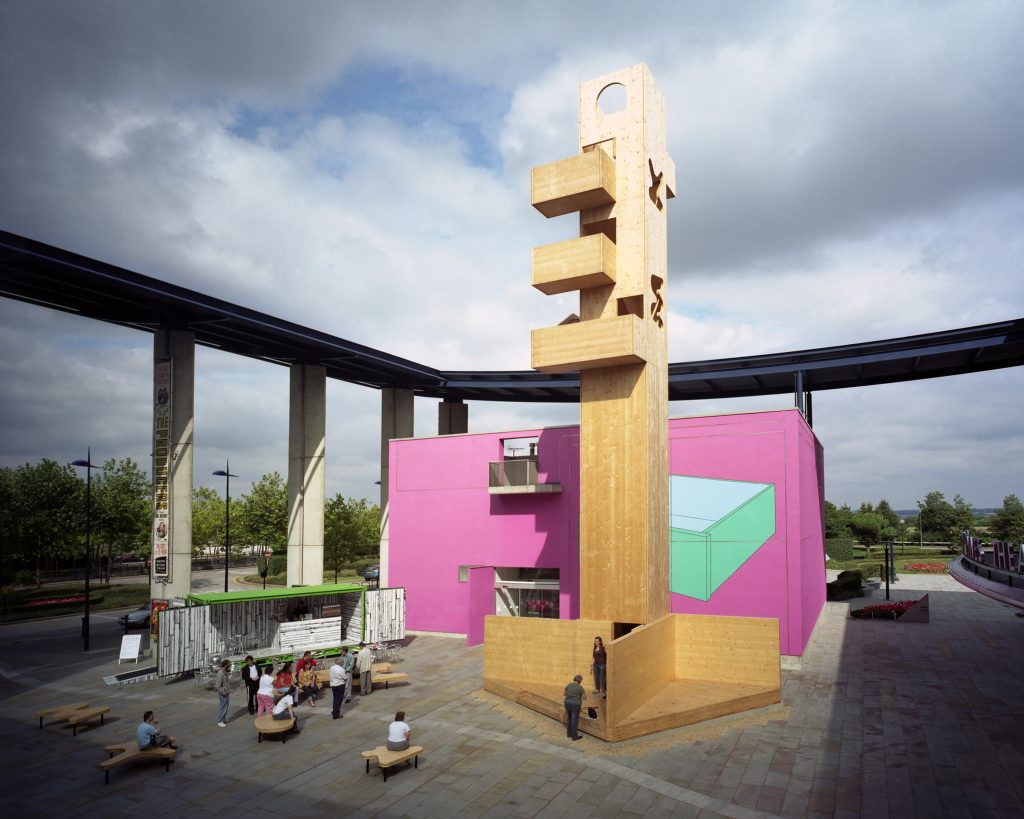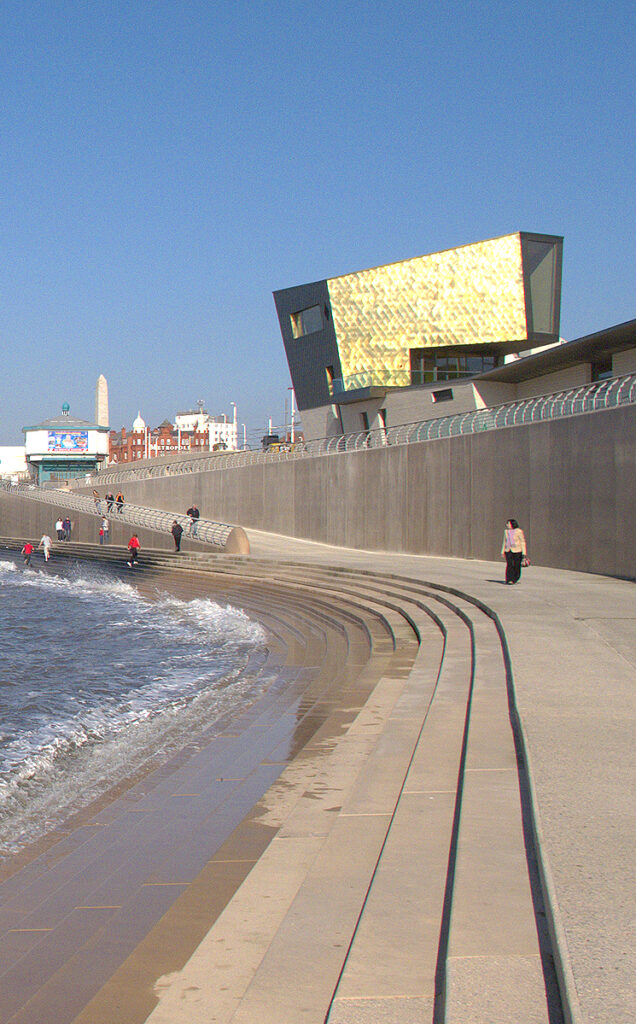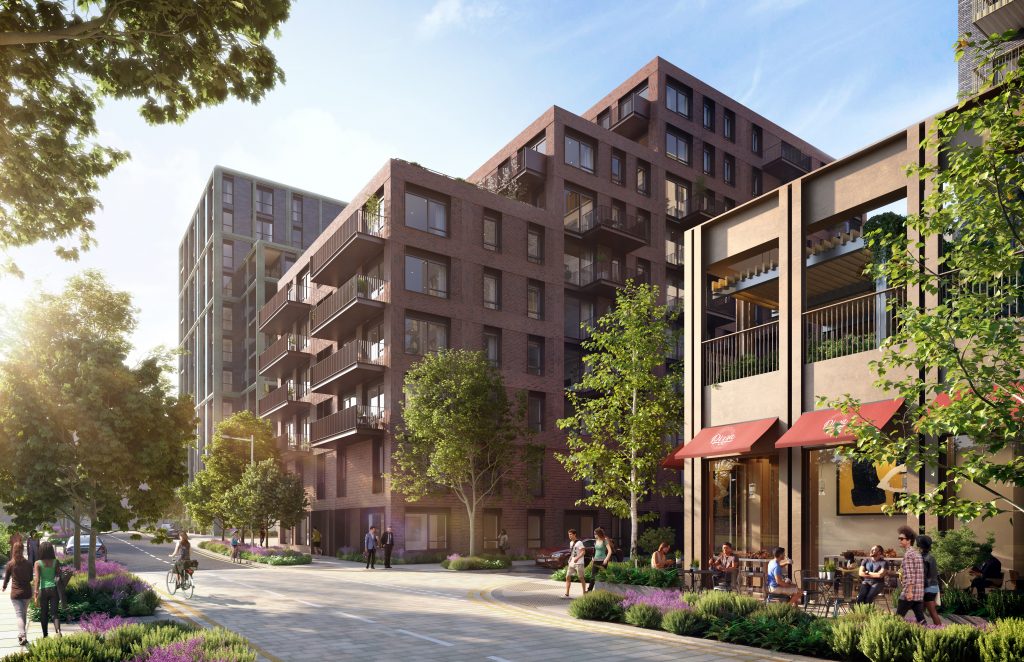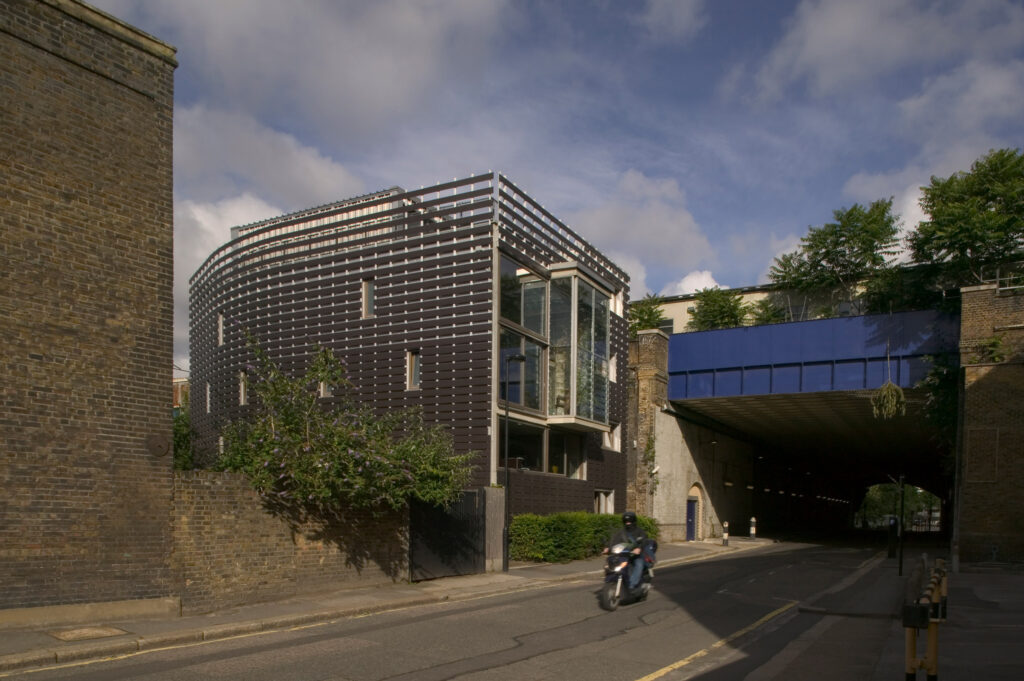Results [0]
What are you looking for?
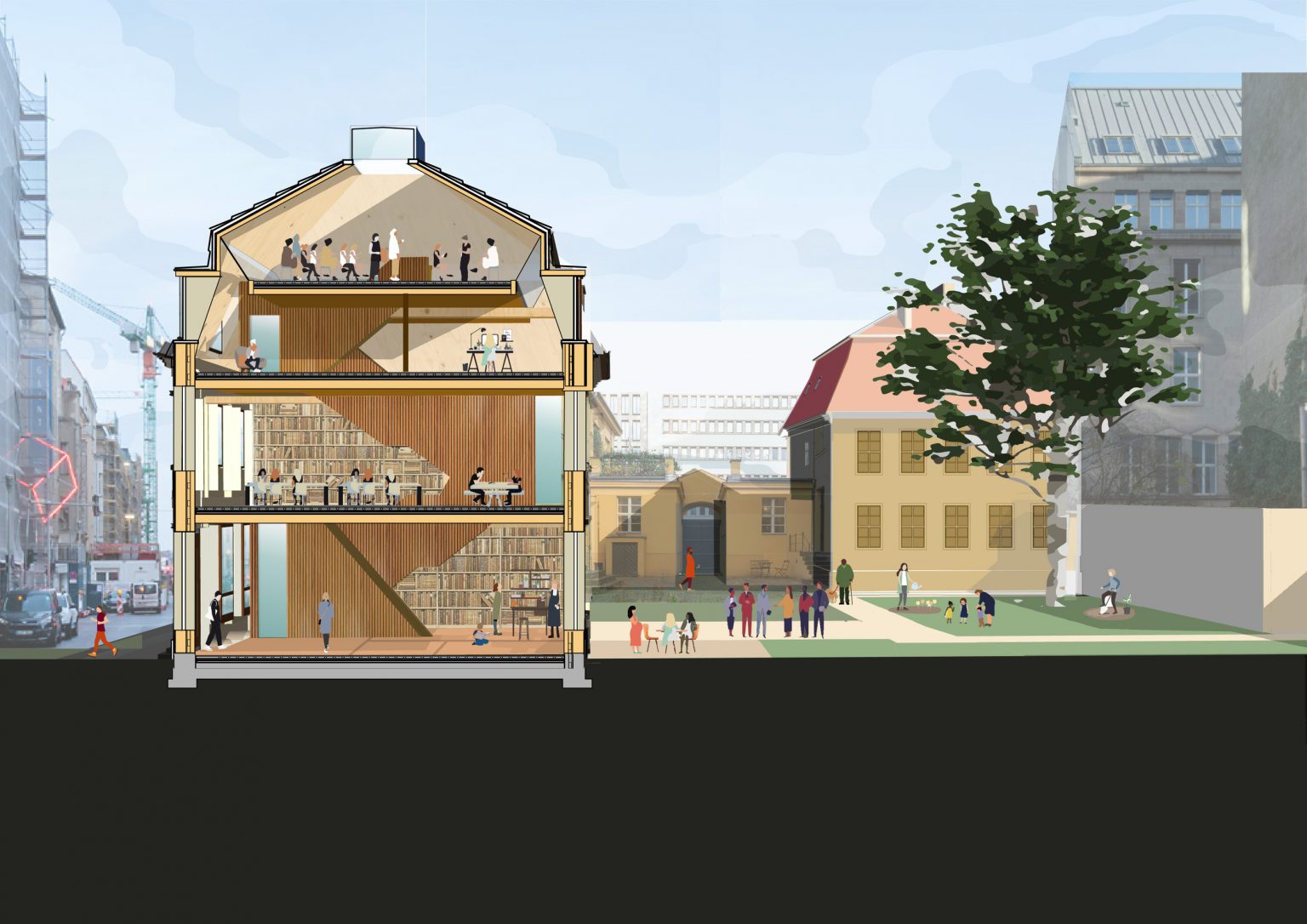
Neues Schleiermacherhaus
A baroque building reimagined in engineered timber
Client: Evangelische Kirchengemeinde St. Marien-Friedrichswerder
Status: In Progress
Location: Berlin
Status: In Progress
Location: Berlin
Show more
Type/Sector: Commercial, Cultural, Workplace
Tagged: Engineered Timber, Sustainability Exemplars
Structural Engineer Assmann Beraten + Planen GmbH
MEP Assmann Beraten + Planen GmbH
Fire Consultant Hahn Consult
Landscape Architect gruppe F: Freiraum für alle GmbH
Restoration Consultant Beierle-Bauer
Tagged: Engineered Timber, Sustainability Exemplars
Collaborators
Construction Lead Leitwerk Berlin GmbHStructural Engineer Assmann Beraten + Planen GmbH
MEP Assmann Beraten + Planen GmbH
Fire Consultant Hahn Consult
Landscape Architect gruppe F: Freiraum für alle GmbH
Restoration Consultant Beierle-Bauer
Reconstructing an 18th Century building in central Berlin following its destruction after the Second World War, in order to provide 21st century accommodation for a community-focused church.
Collaborators
Construction Lead Leitwerk Berlin GmbHStructural Engineer Assmann Beraten + Planen GmbH
MEP Assmann Beraten + Planen GmbH
Fire Consultant Hahn Consult
Landscape Architect gruppe F: Freiraum für alle GmbH
Restoration Consultant Beierle-Bauer
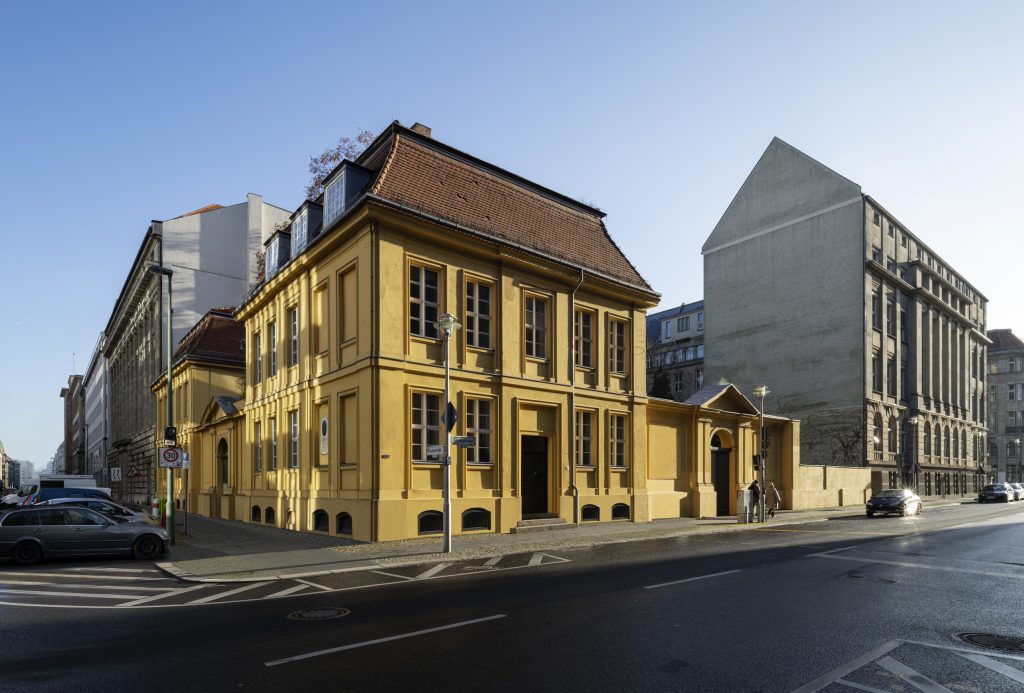
View of the existing buildings from the street
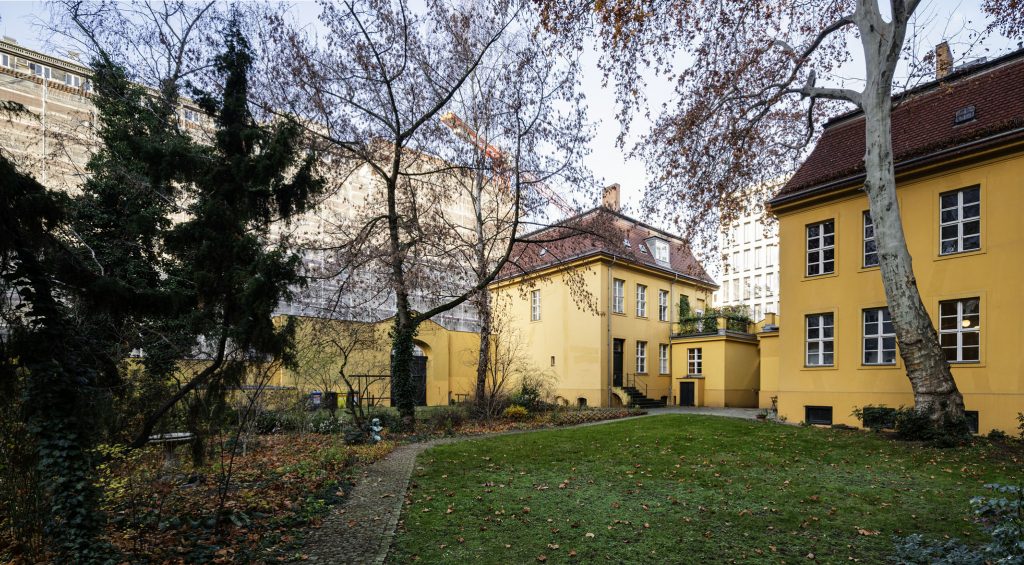
Rear courtyard view showing the rebuild location to the left
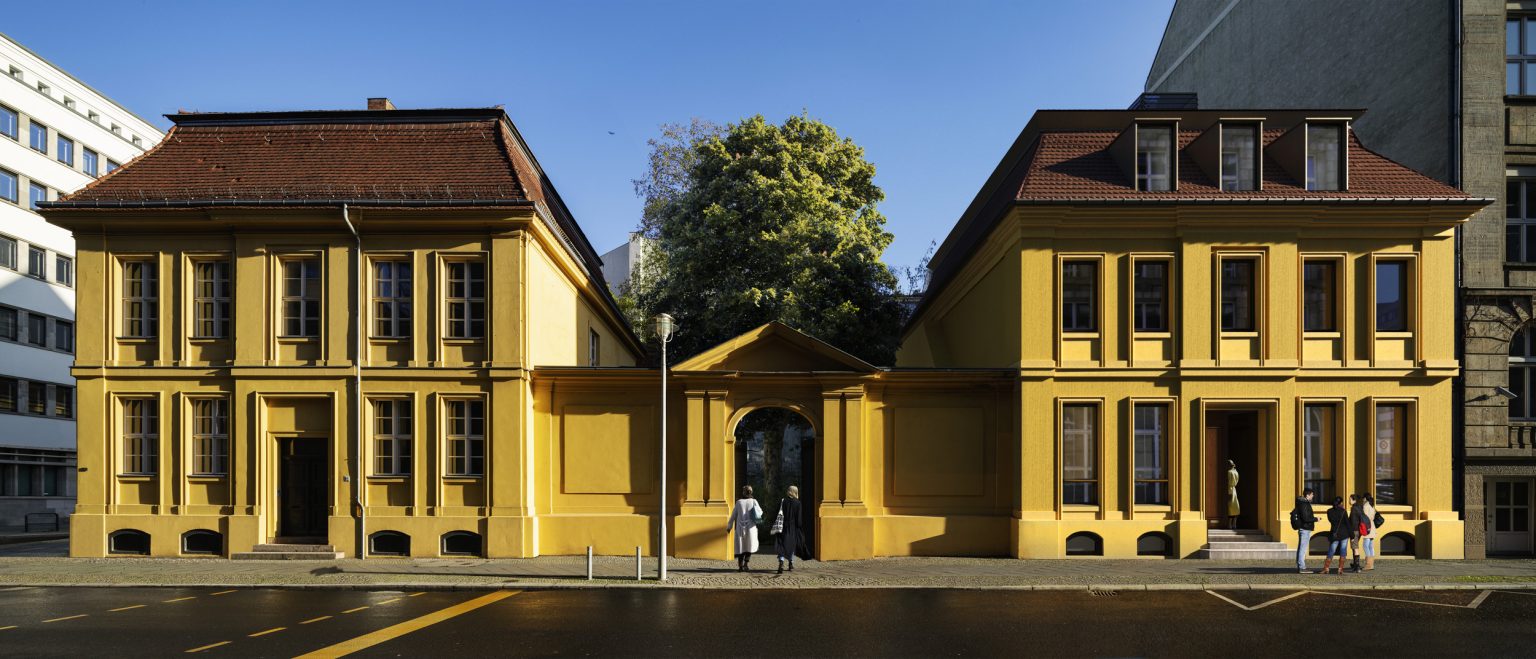
CGI showing proposed elevation Hold and drag to explore
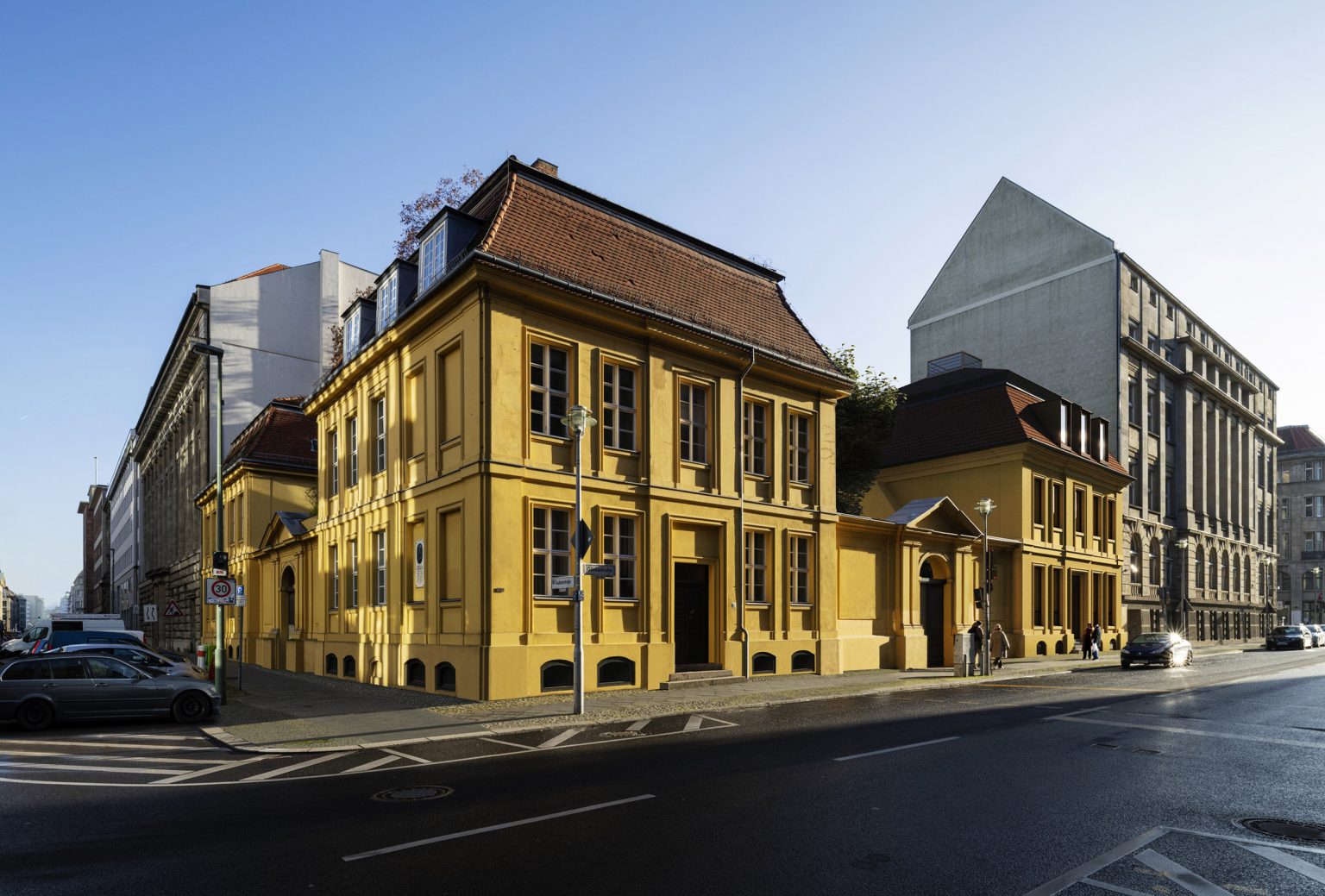
The collaboration with the parish on our first project in Berlin is a valuable milestone for our studio in Germany. dRMM has pioneered timber construction in the UK and we were able to draw on this experience for the Schleiermacherhaus. We are aware of our responsibility as architects to the planet and to people and therefore endeavour to reduce the negative impact of our buildings on the climate and the environment as far as possible. This is just the beginning of regenerative architecture.
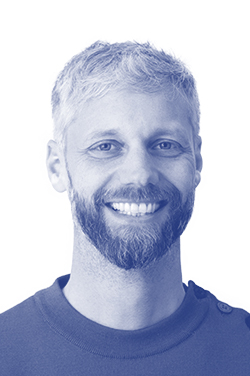
Jonas Lencer, dRMM
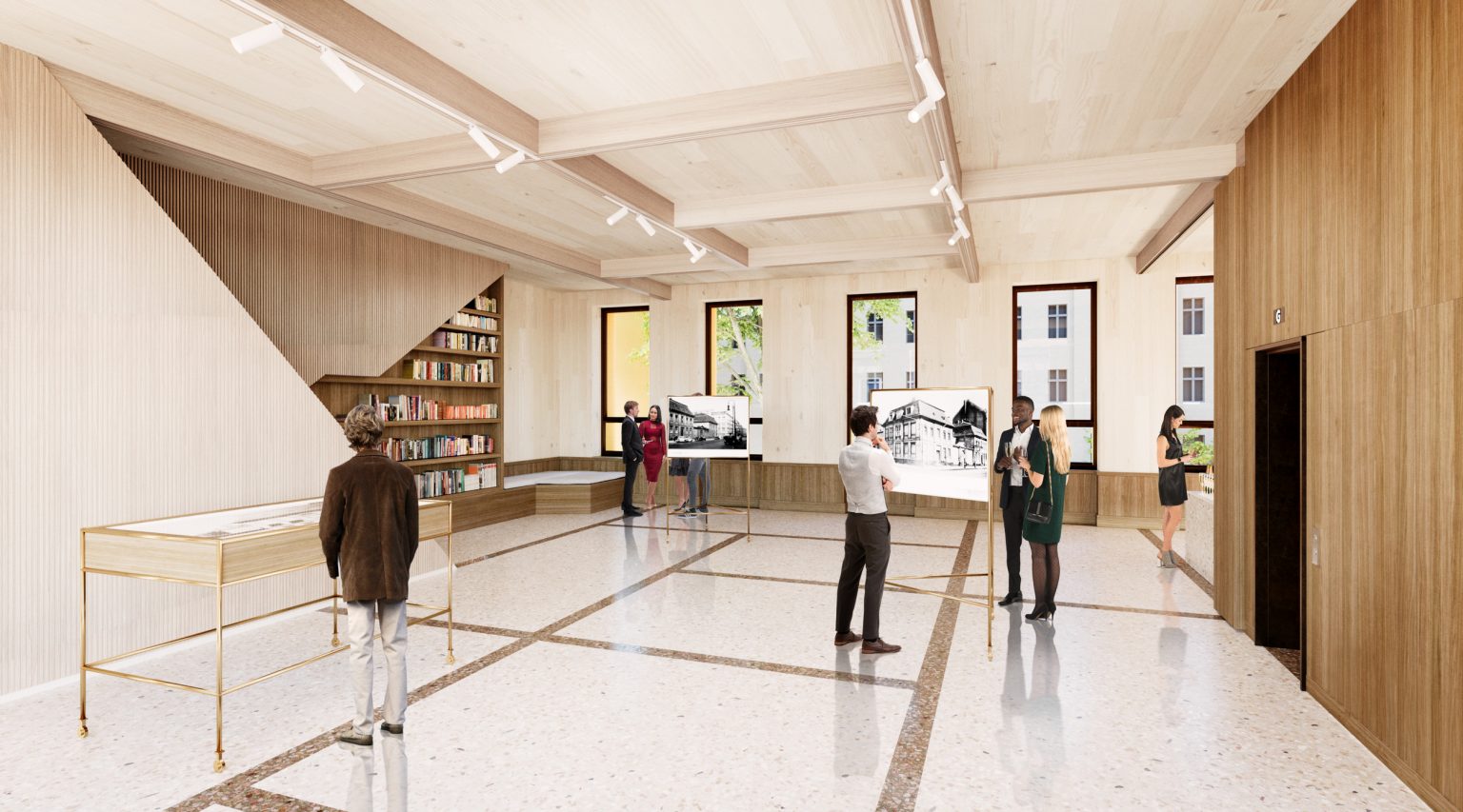
CGI showing proposed ground floor space
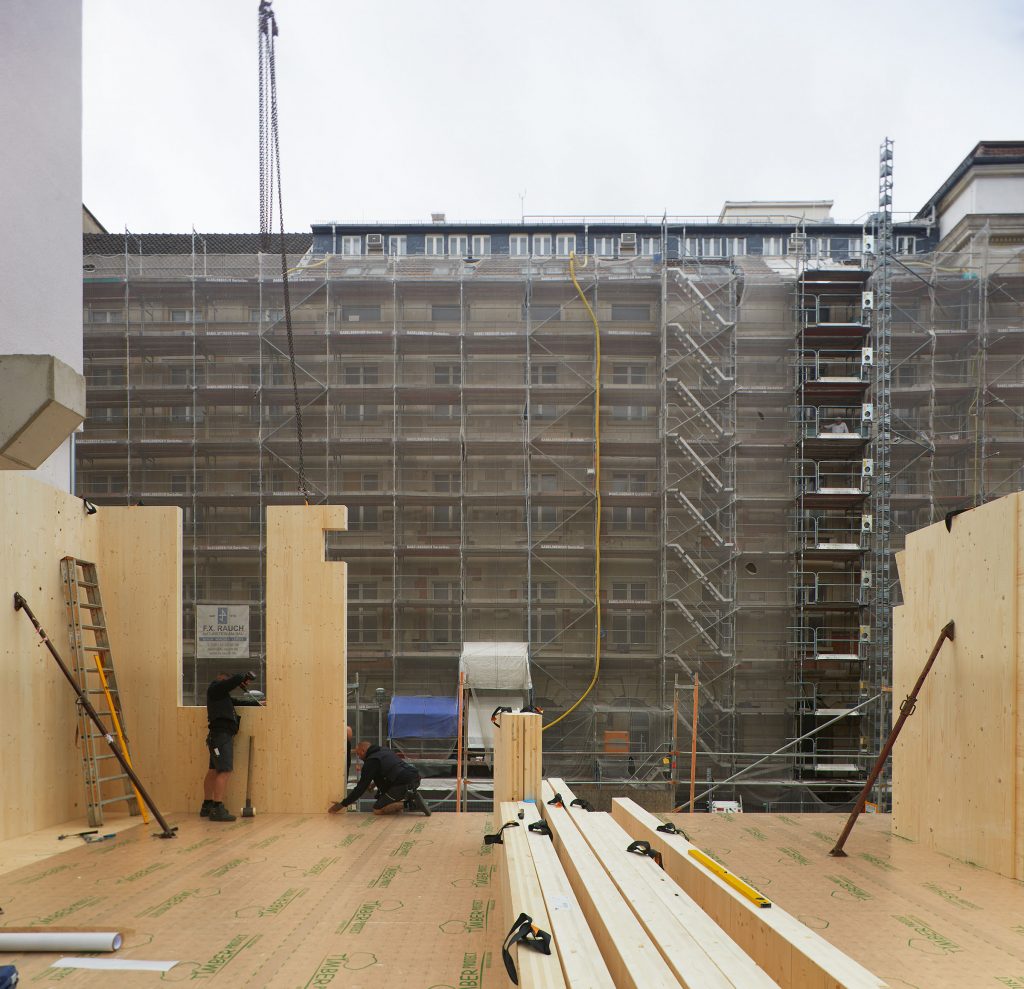
Construction is underway
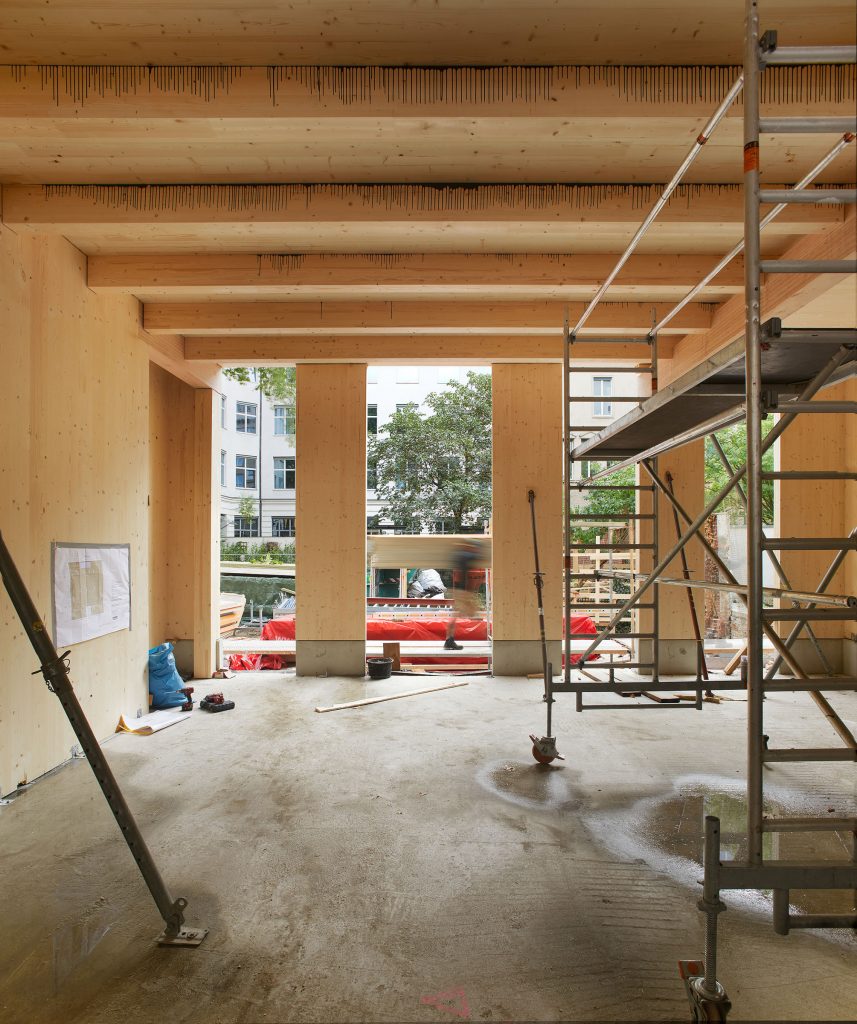
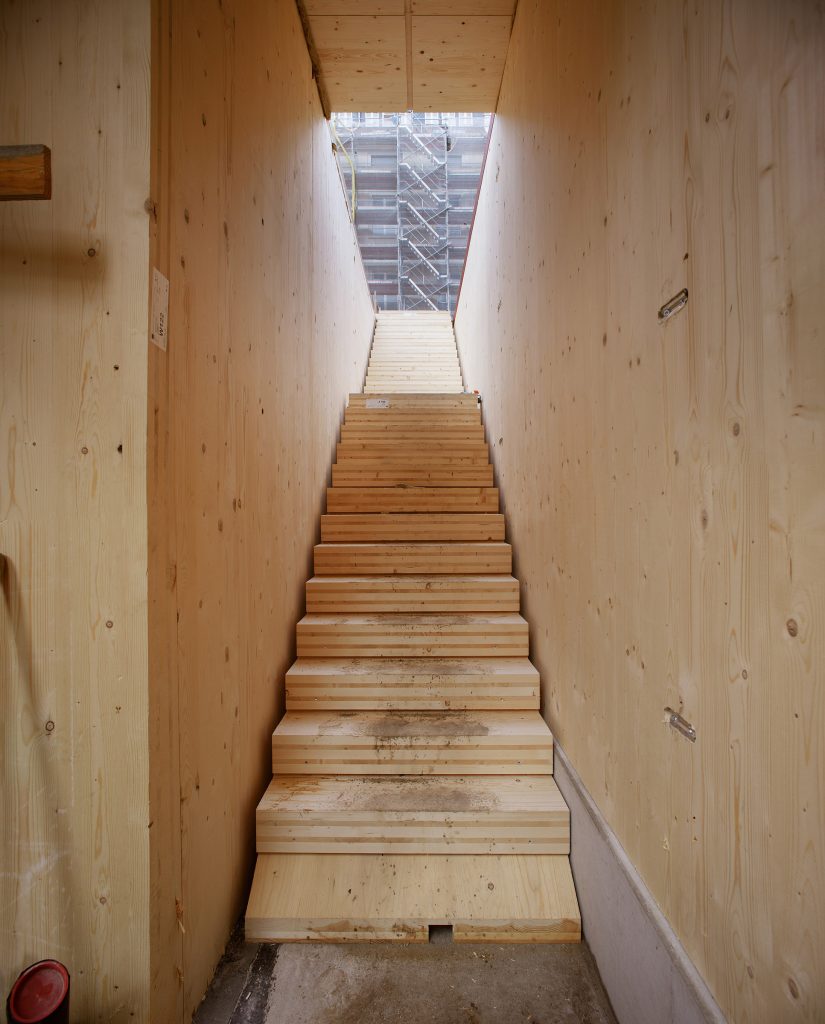
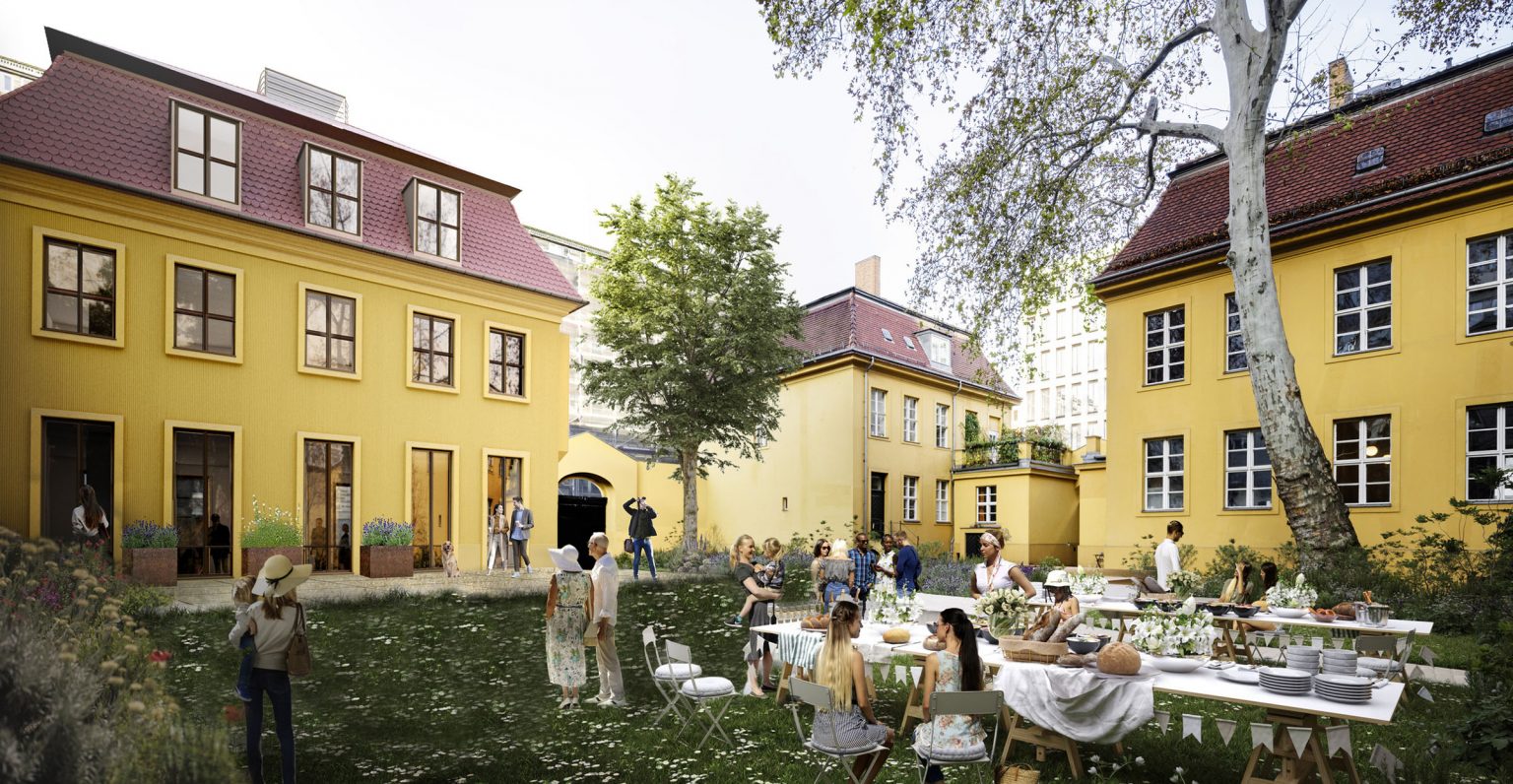
Hold and drag to explore
