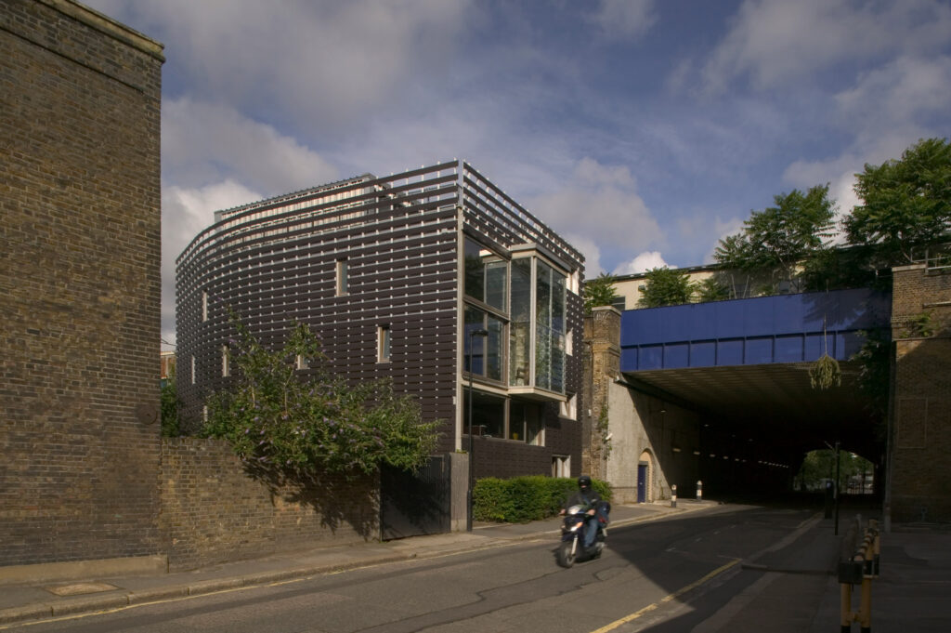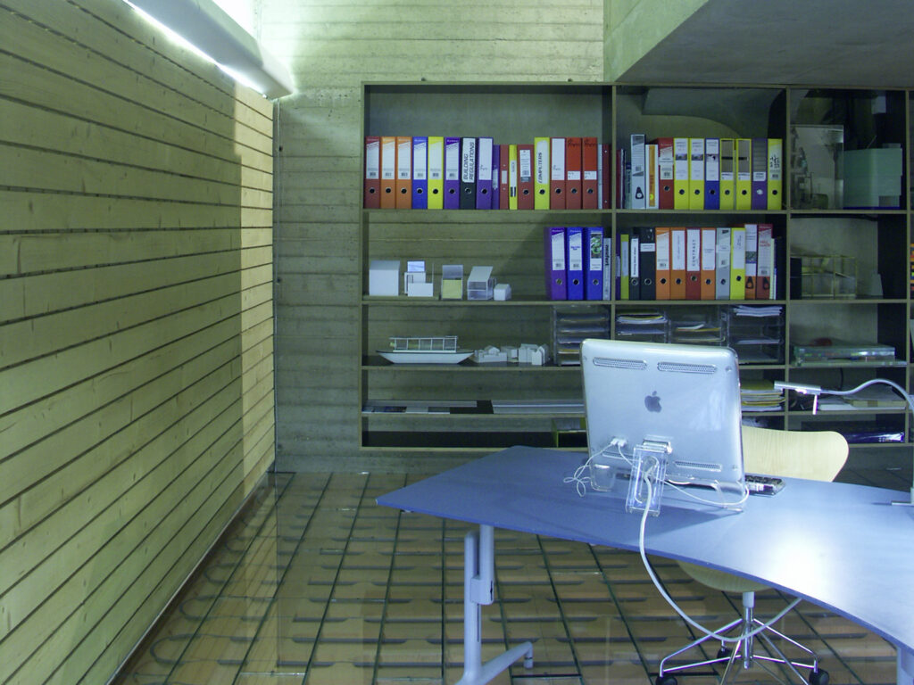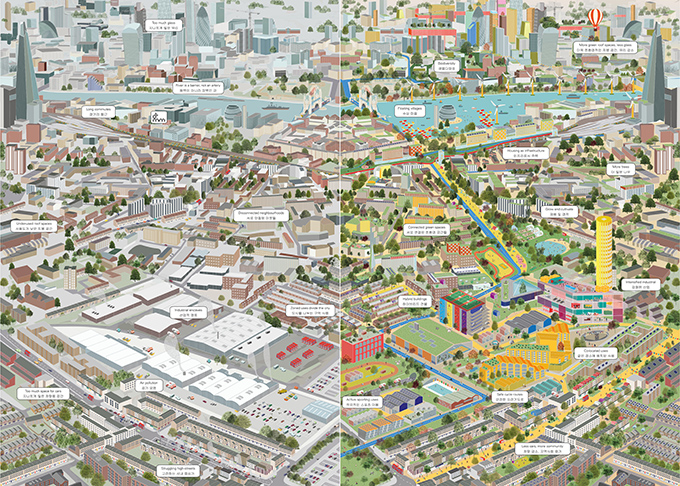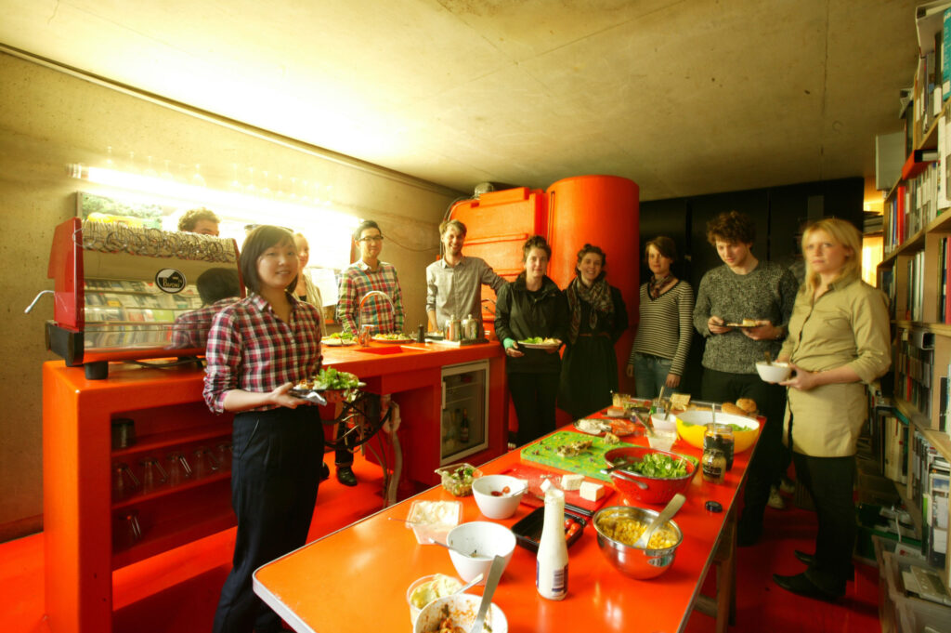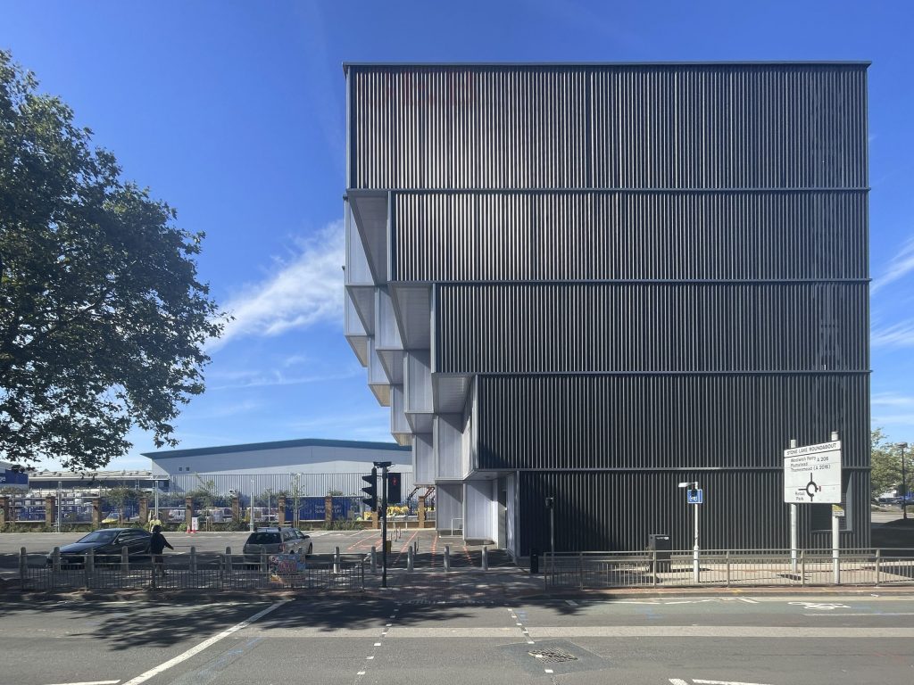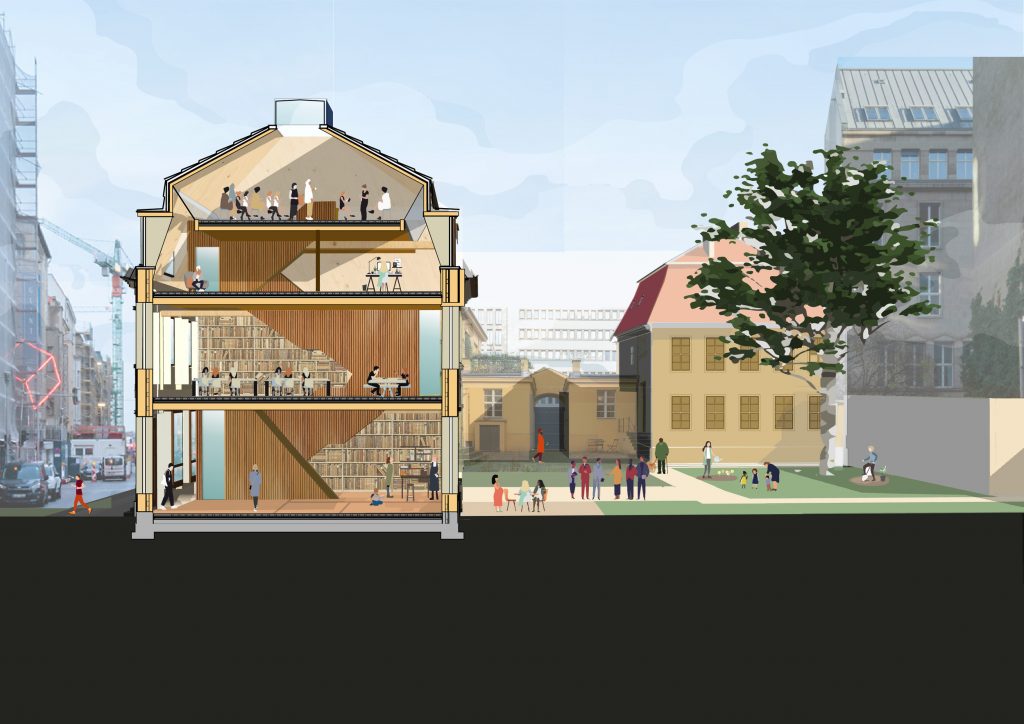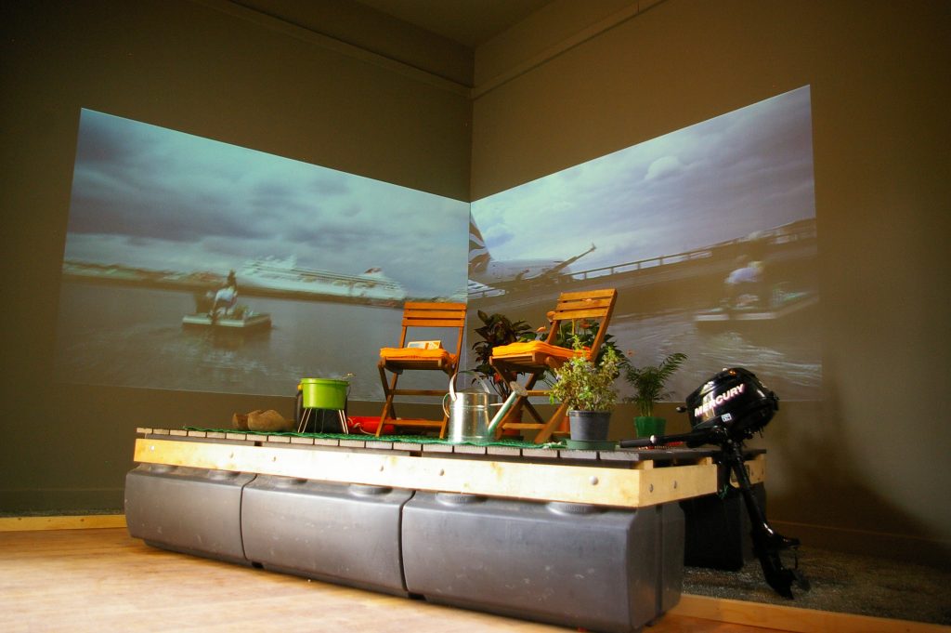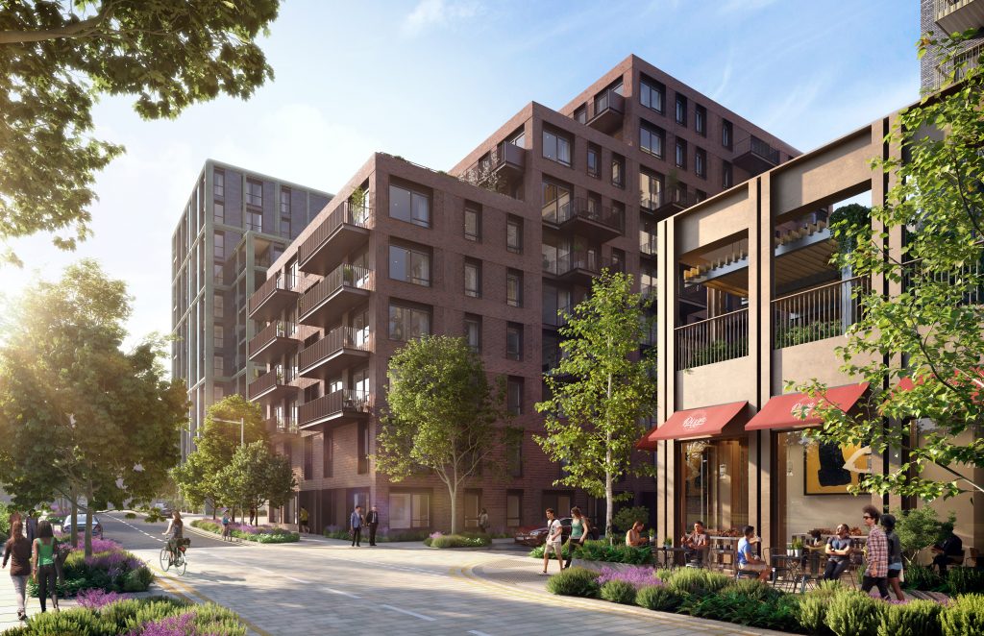Results [0]
What are you looking for?
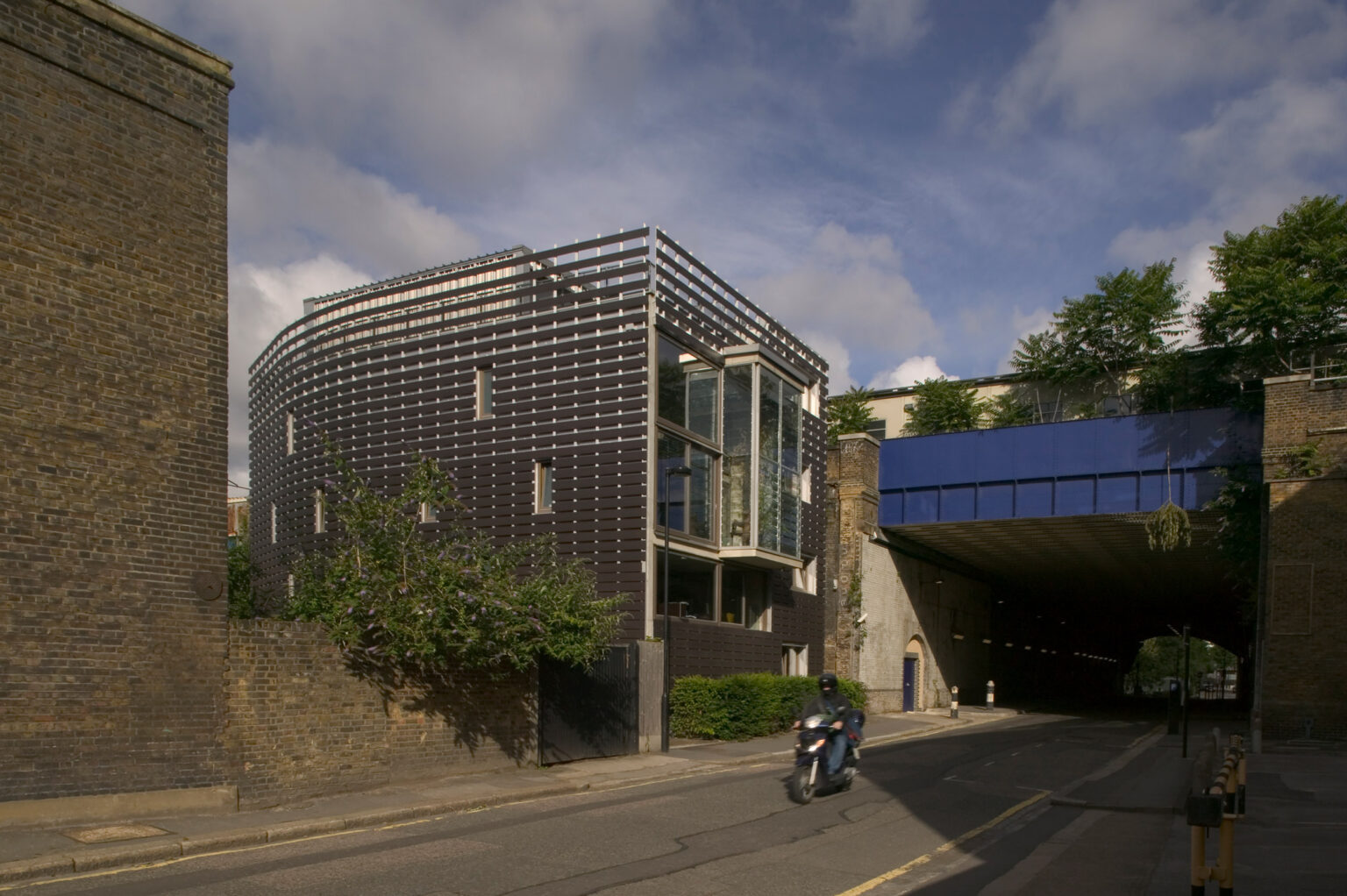
One Centaur Street
Innovative city housing
Client: Roger Zogolovitch / Solidspace
Status: Completed
Location: London, UK
Status: Completed
Location: London, UK
Show more
Type/Sector: Workplace
Tagged: Collaboration, Digital Manufacturing, Sustainability Exemplars
Structural Engineer Adams Kara Taylor
Landscape Architect Jennifer Coe
Main Contractor Parkway Construction
Tagged: Collaboration, Digital Manufacturing, Sustainability Exemplars
Collaborators
Const Consultant MeasurStructural Engineer Adams Kara Taylor
Landscape Architect Jennifer Coe
Main Contractor Parkway Construction
Collaborators
Const Consultant MeasurStructural Engineer Adams Kara Taylor
Landscape Architect Jennifer Coe
Main Contractor Parkway Construction


A minor masterpiece.
The Guardian

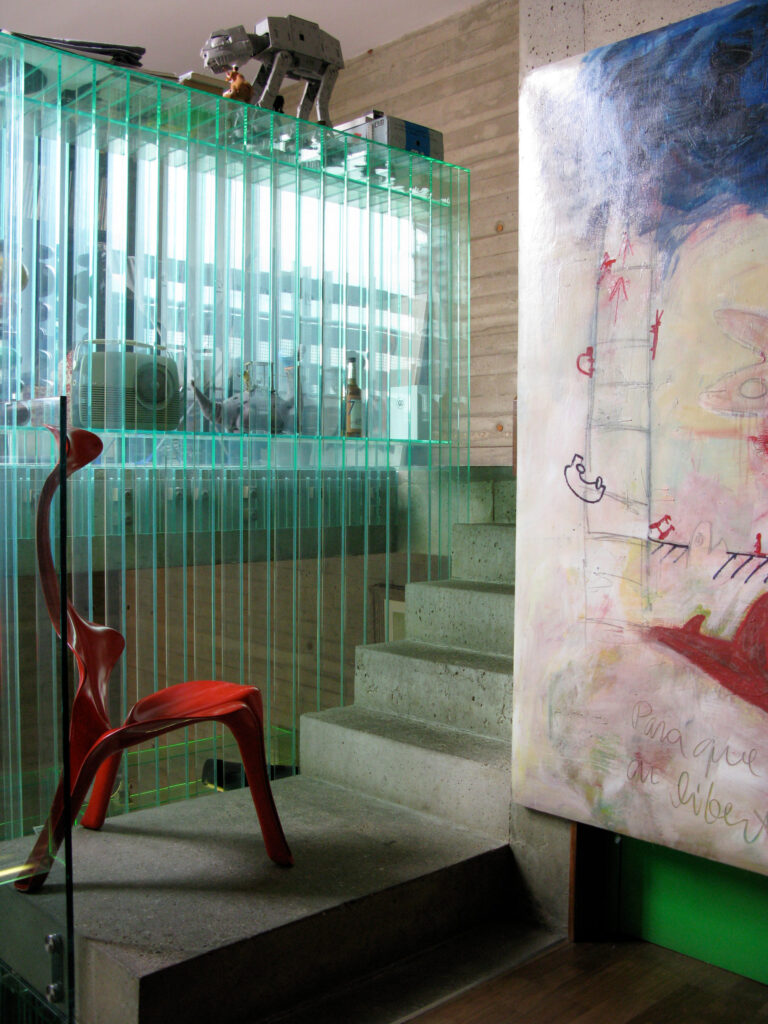
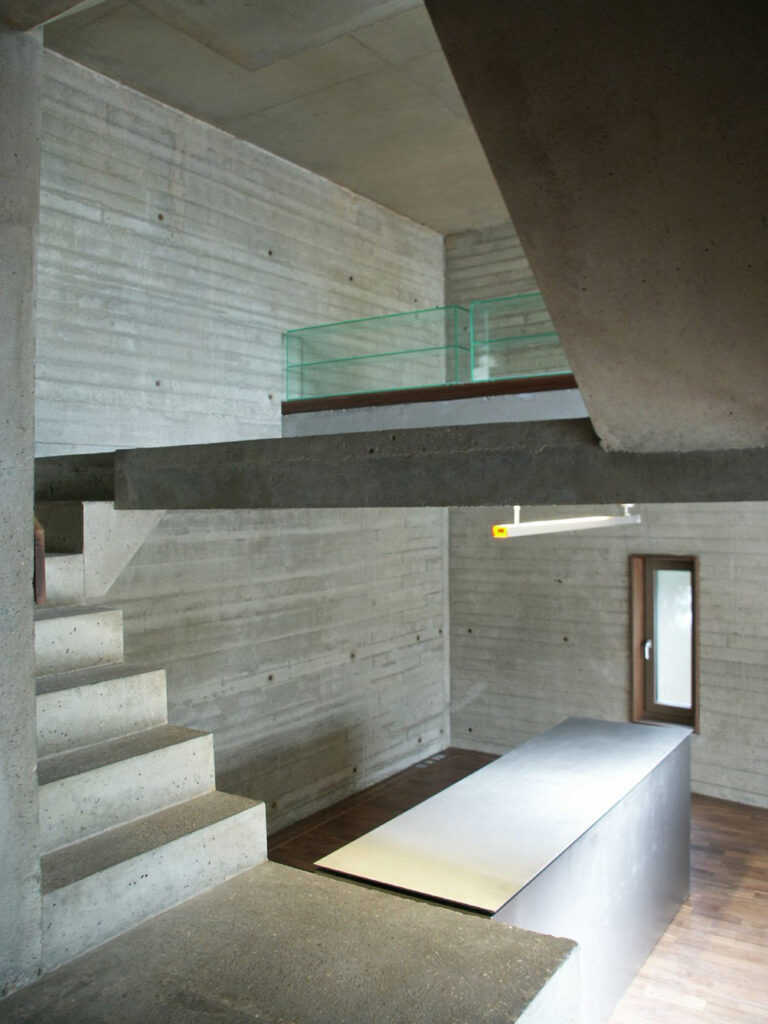
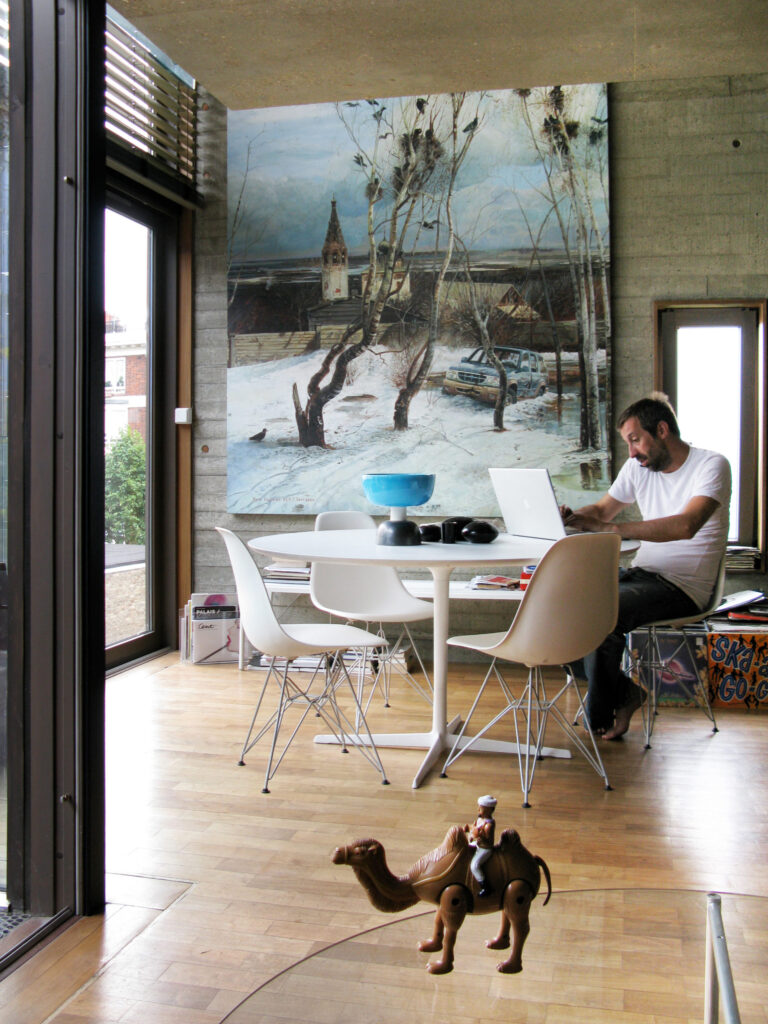
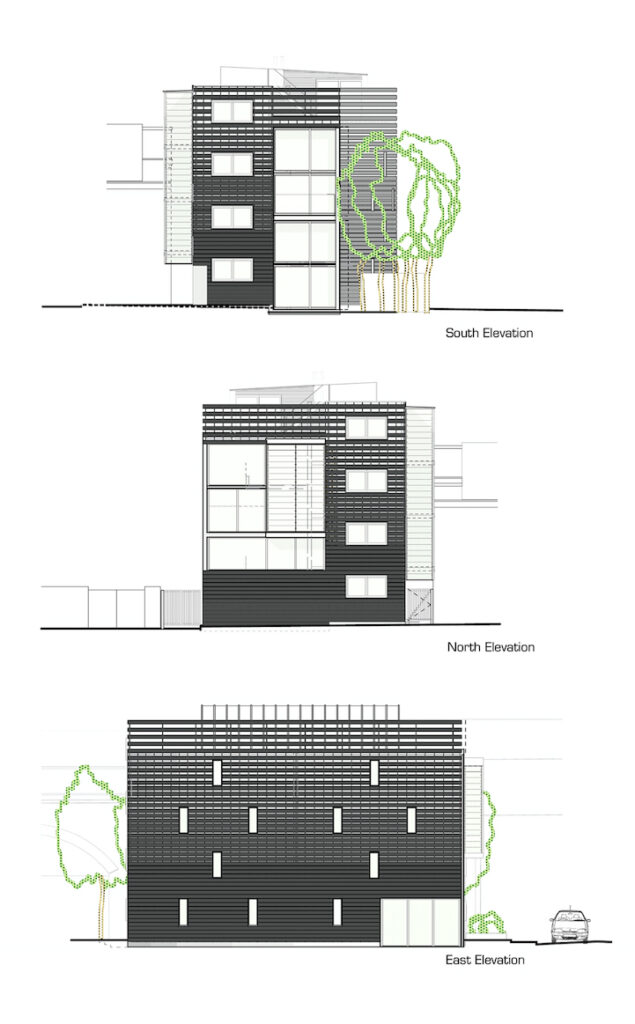
Elevations
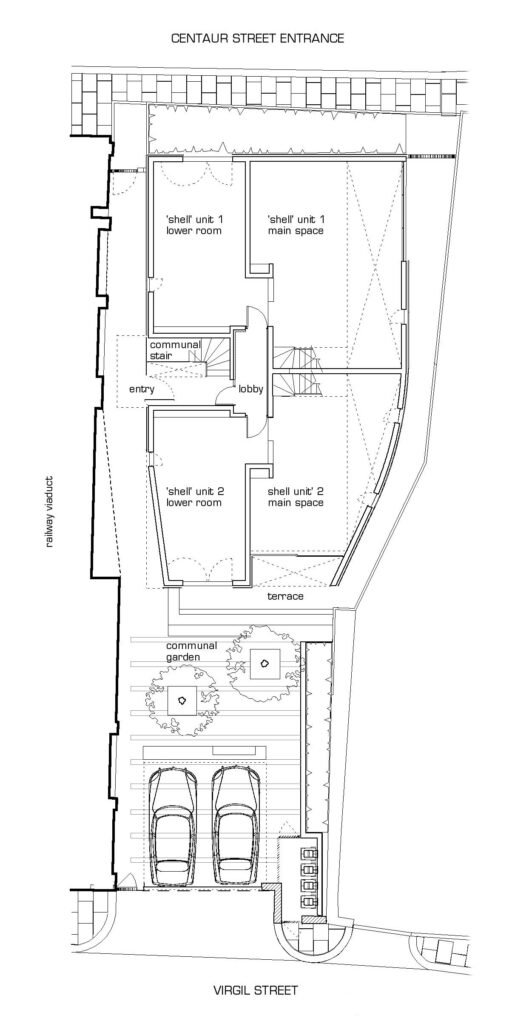
Ground floor plan
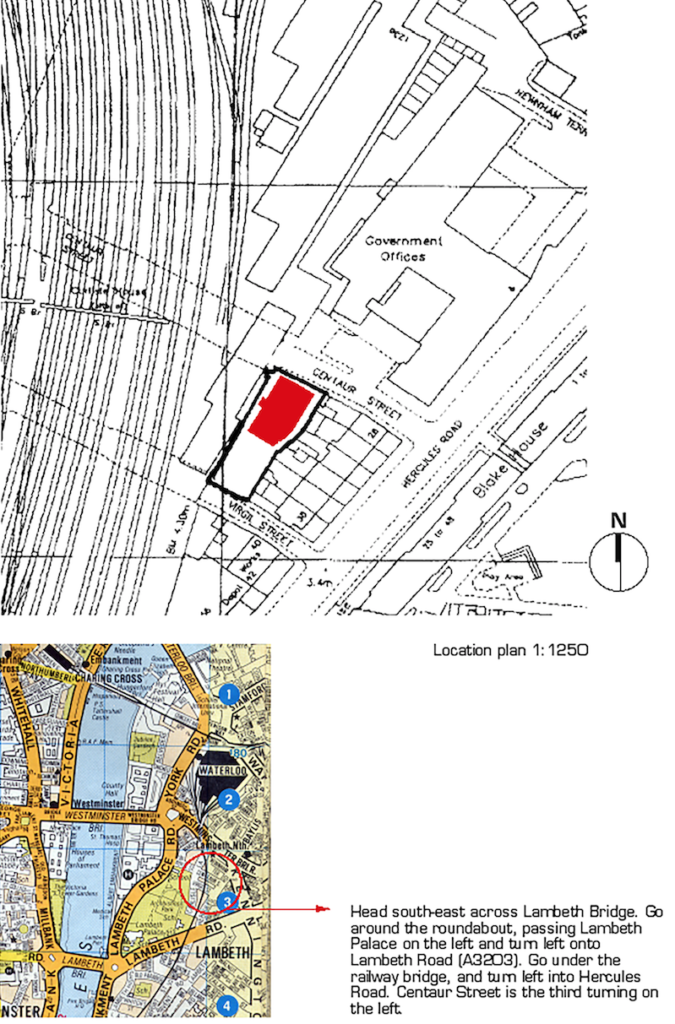
Location
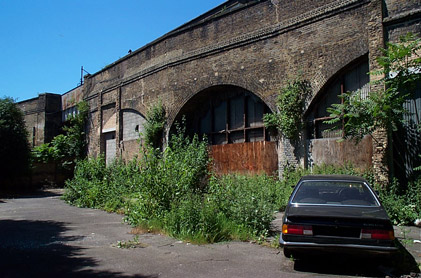
The vacant site adjacent to the railway.
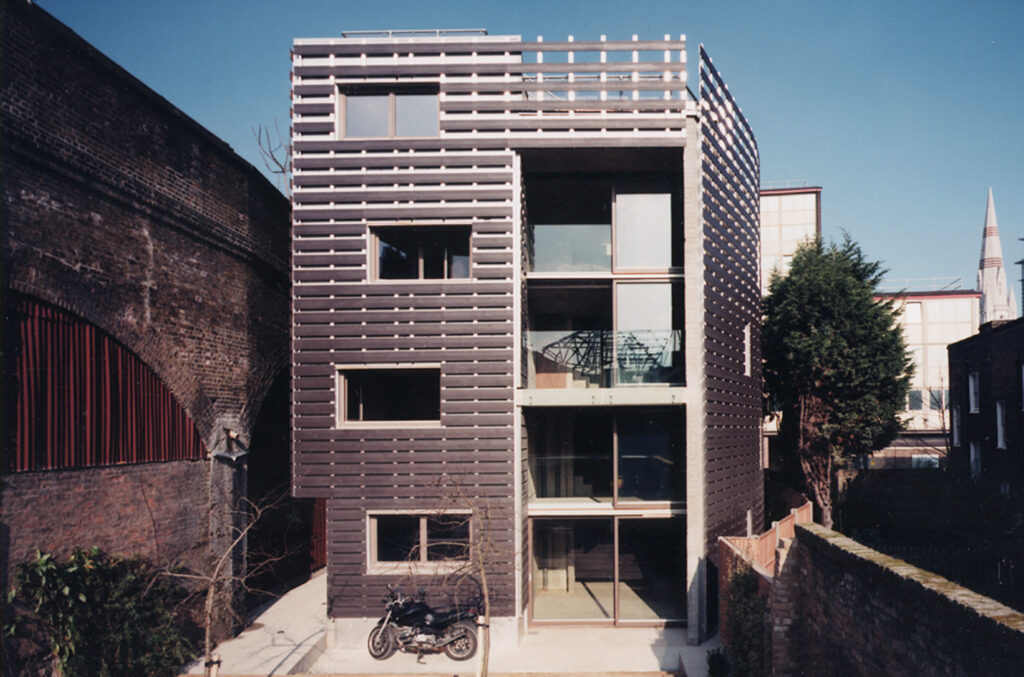
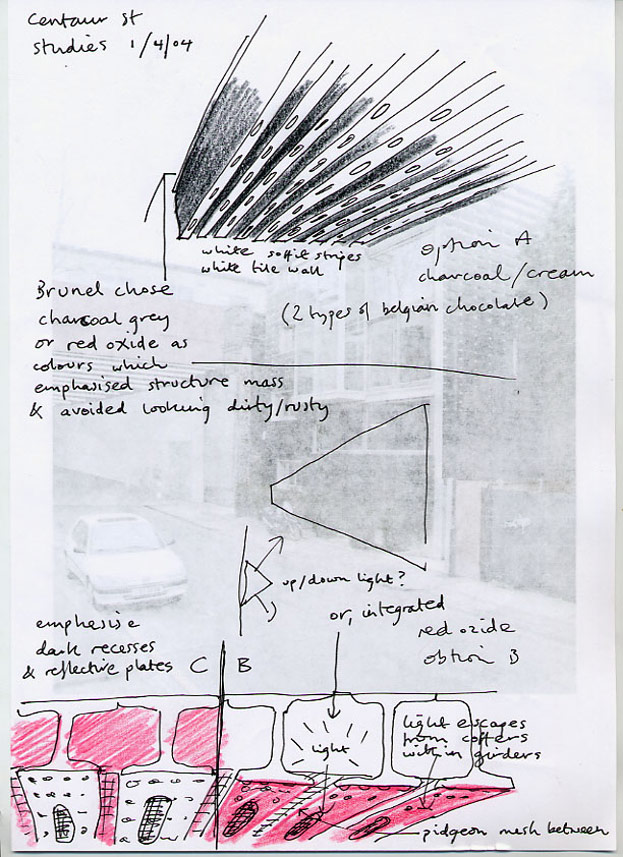
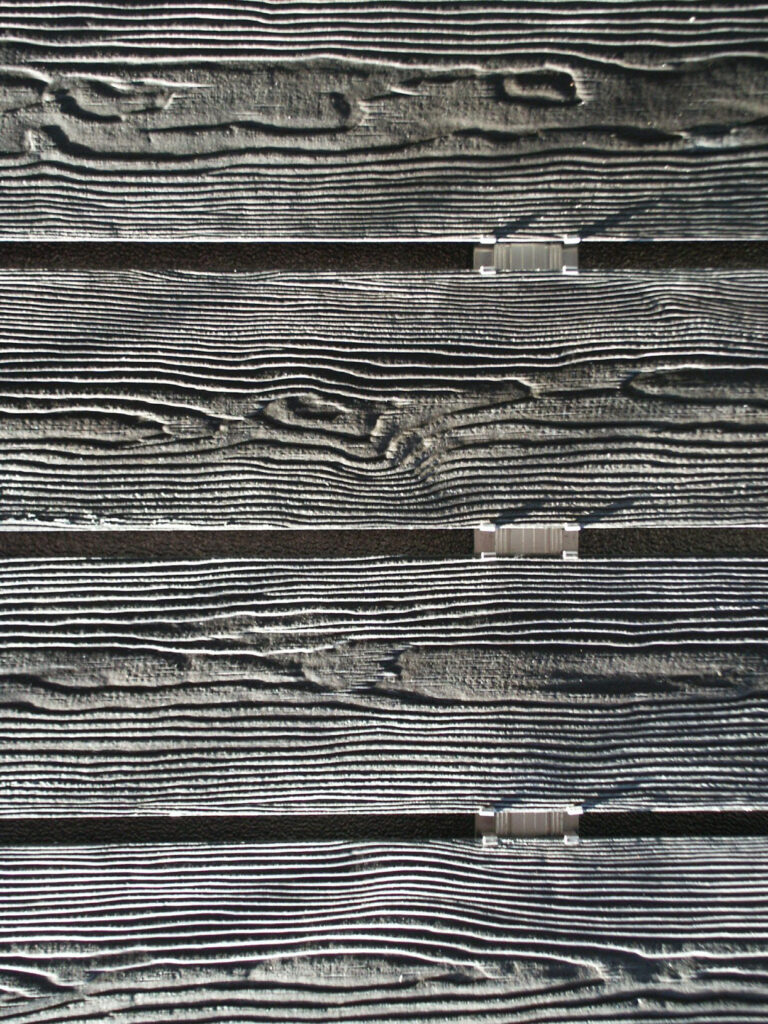
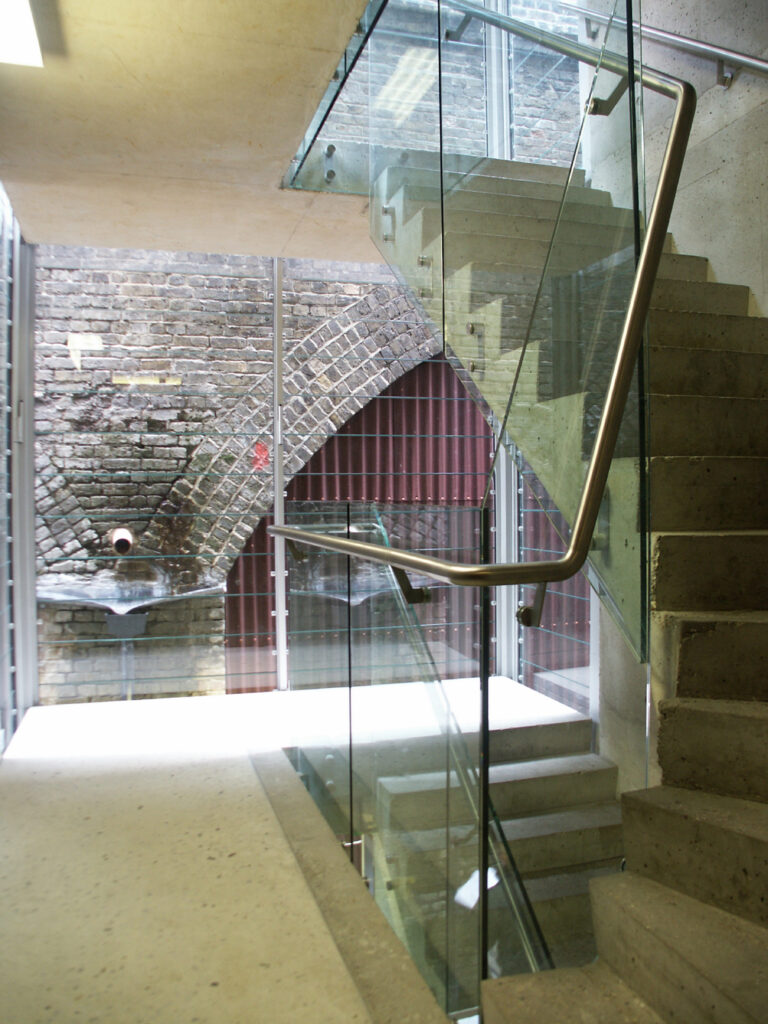
Awards
2004
Blueprint Awards – Best Small Project
