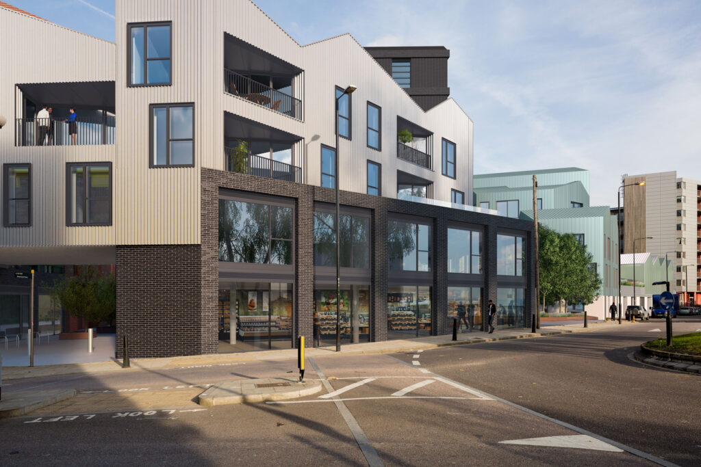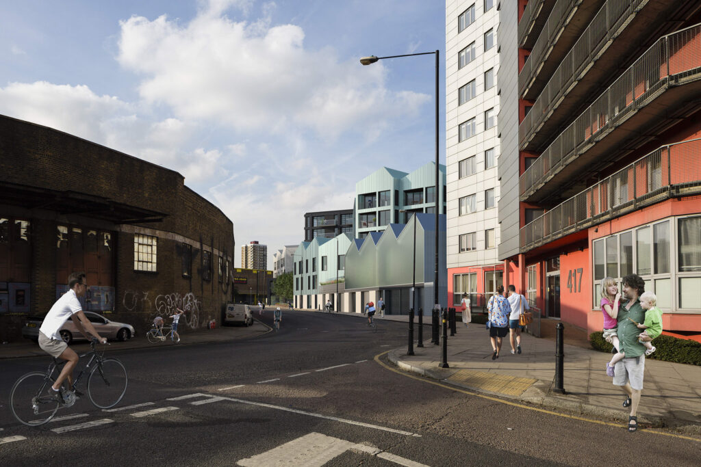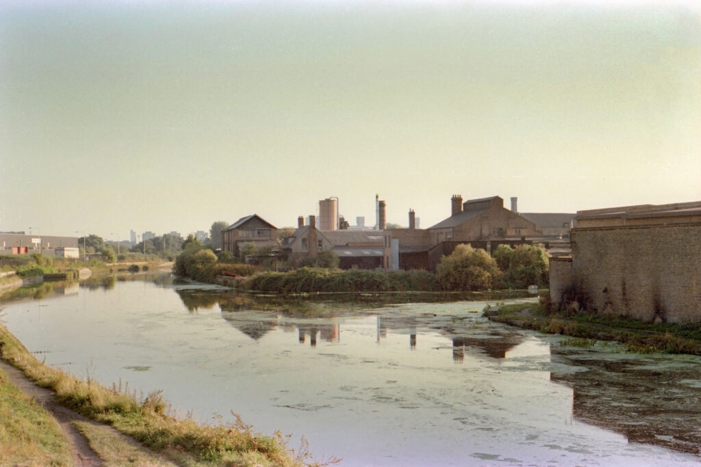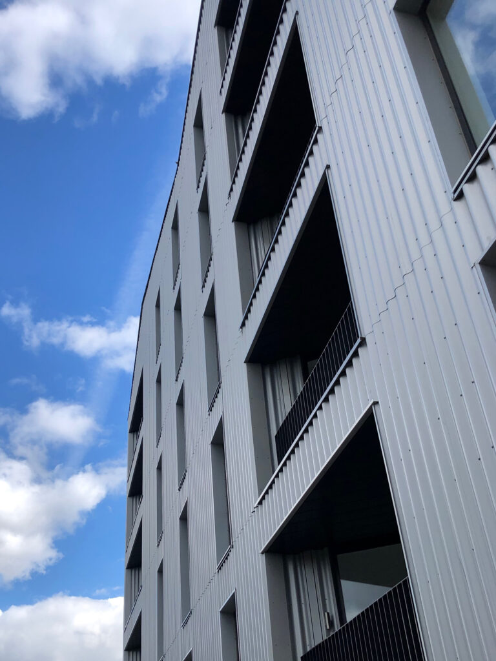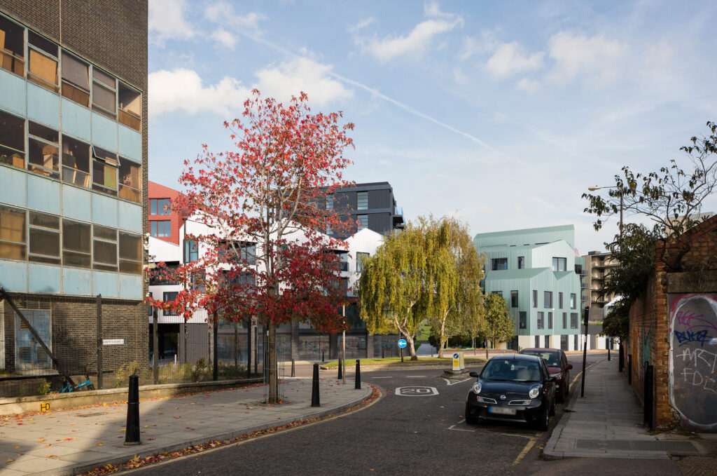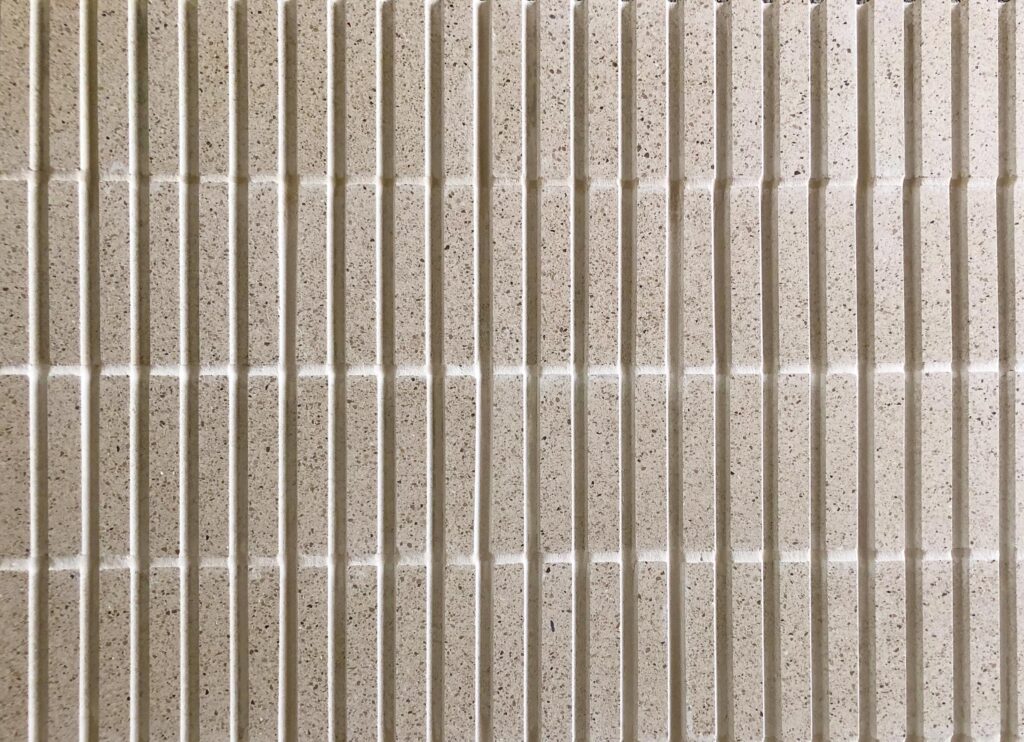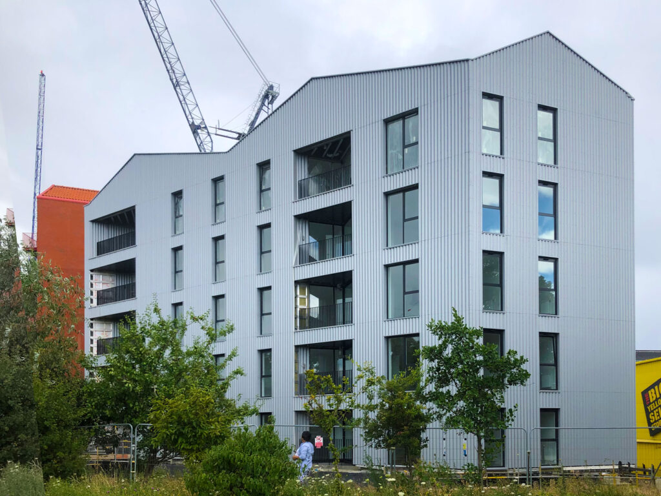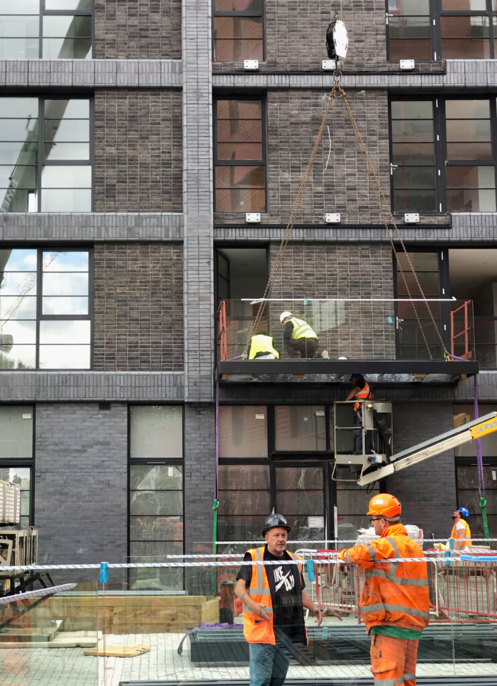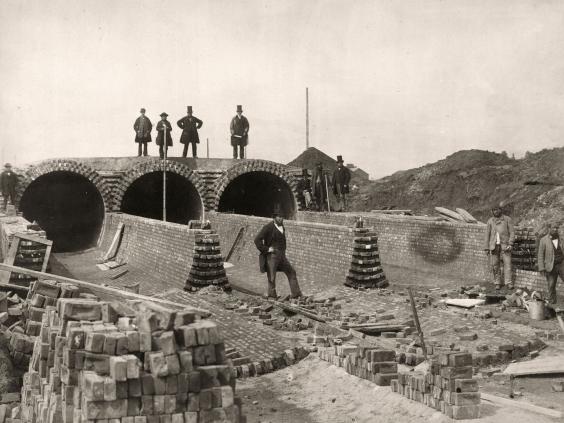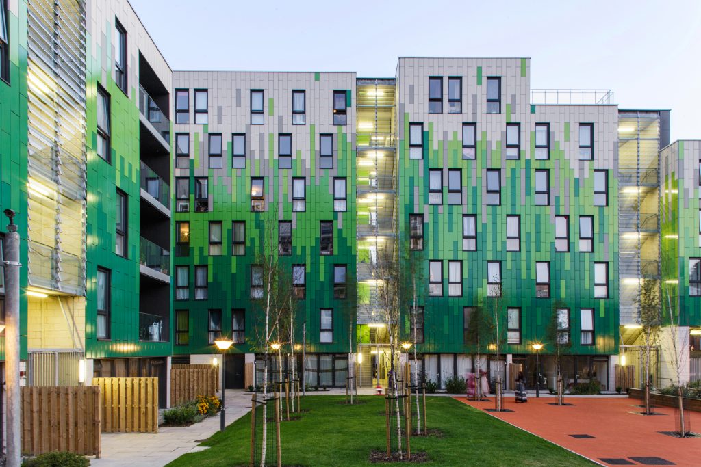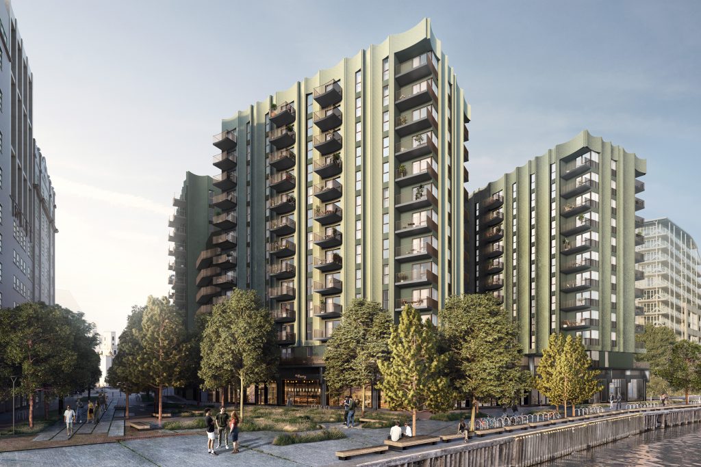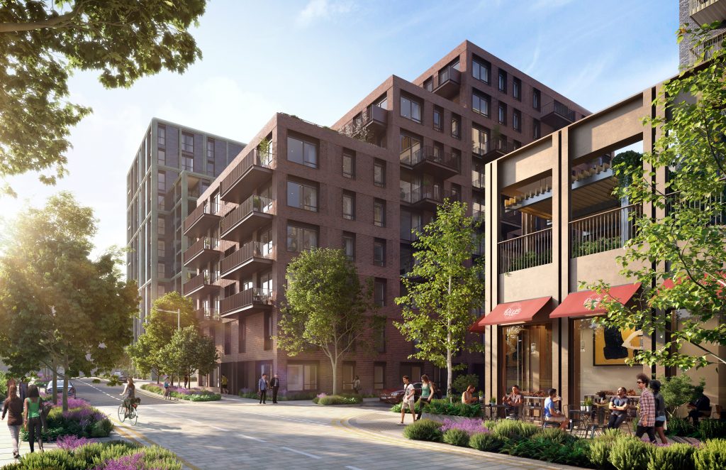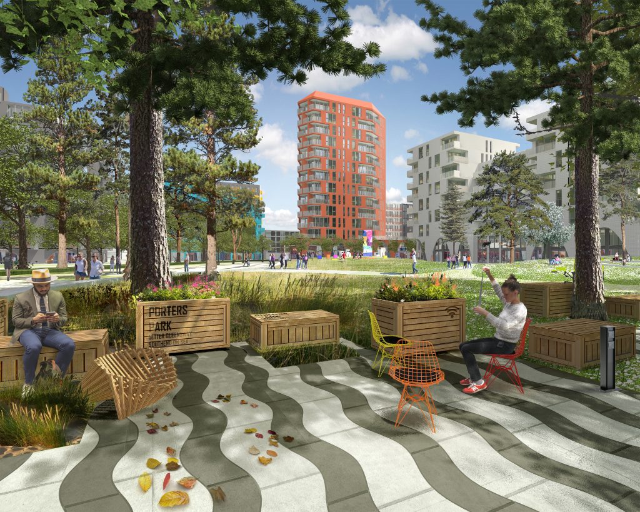Results [0]
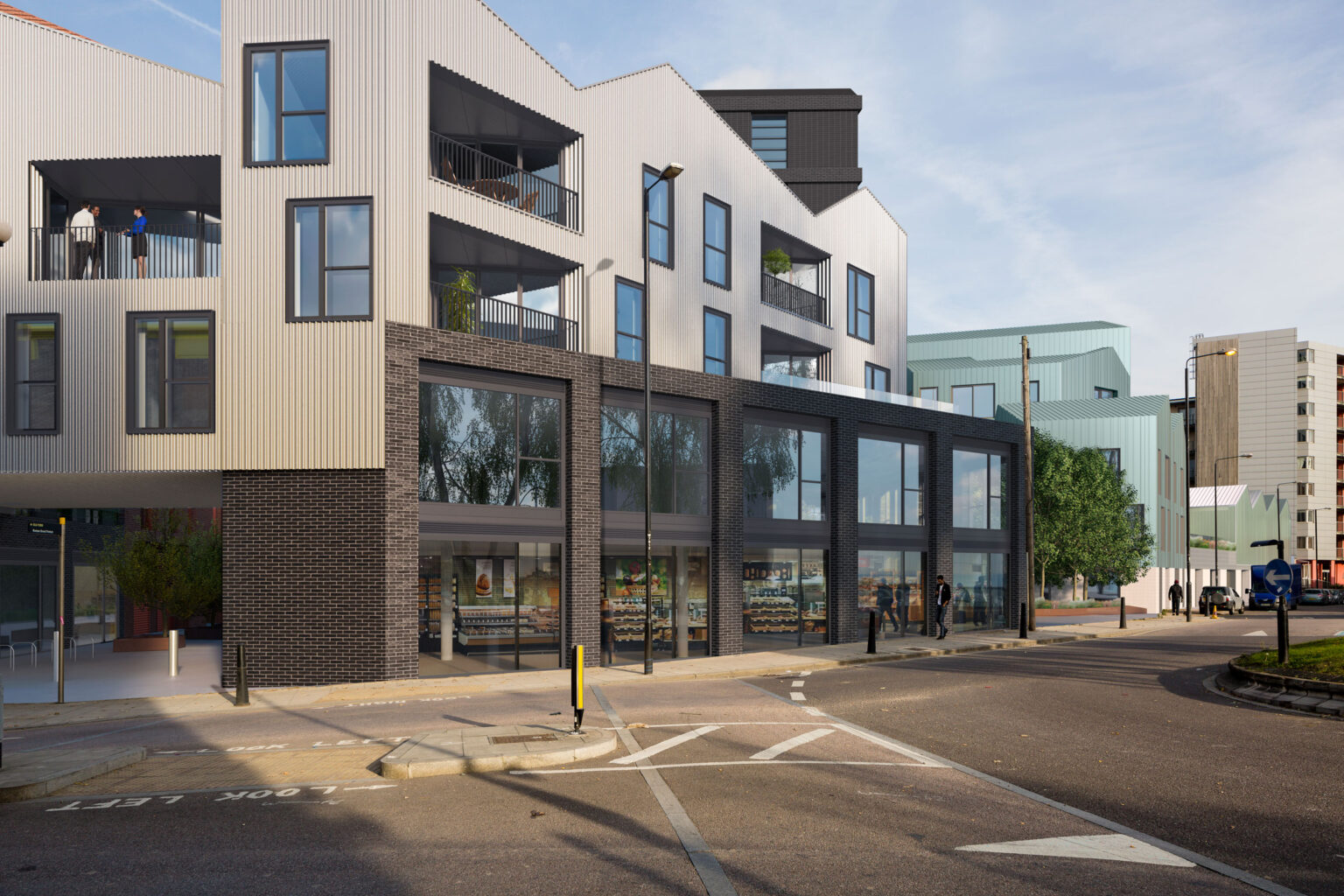
Wick Lane
Integration of industrial and residential mixed use
Status: Completed
Location: Hackney Wick, London UK
Wick Lane is a truly mixed use project which takes the distinct character of Hackney Wick as its starting point. Light industrial units, retail and workspace are co-located with 175 homes, set in a pedestrian-friendly landscape of yards and lanes. The six distinct buildings work together to form a new community that is an authentic piece of Hackney Wick.
Collaborators
Architect dRMMLandscape Architect Grant Associates
Planning AECOM
Daylight Anstey Horne
Transport AECOM
Heritage Tibbalds
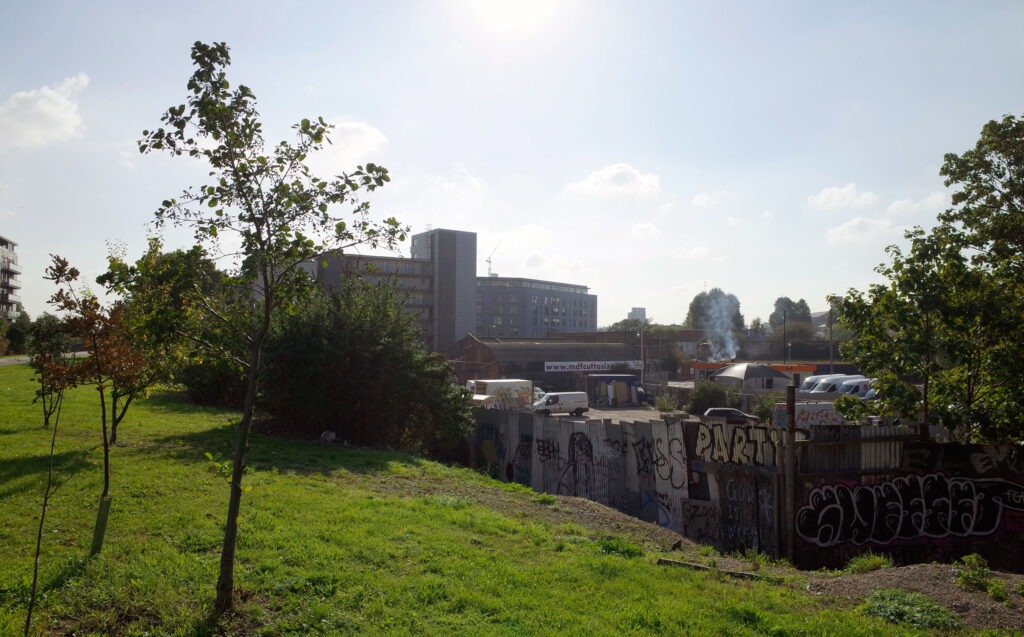
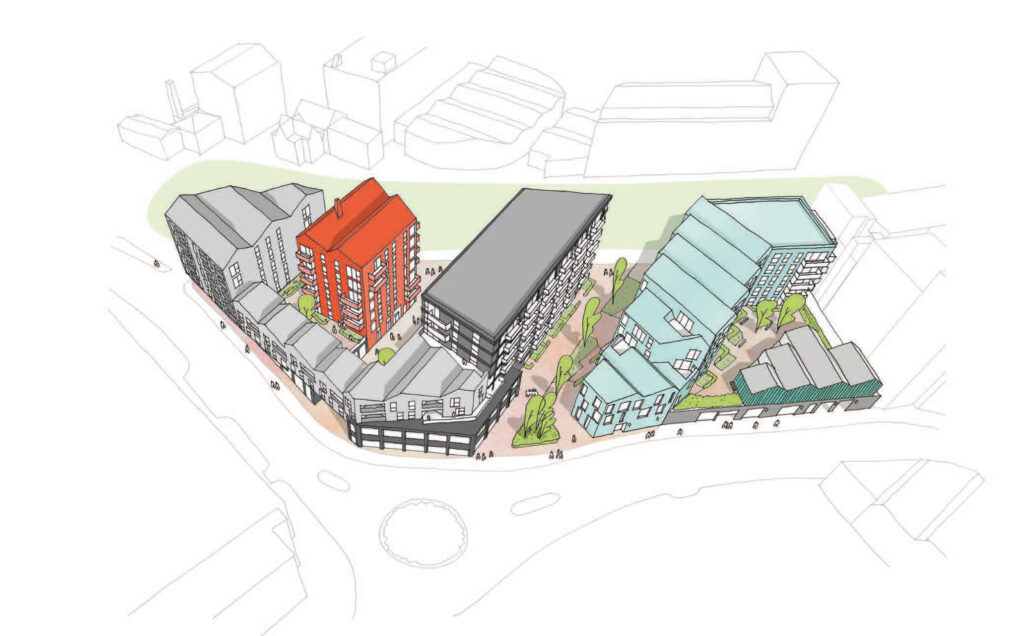
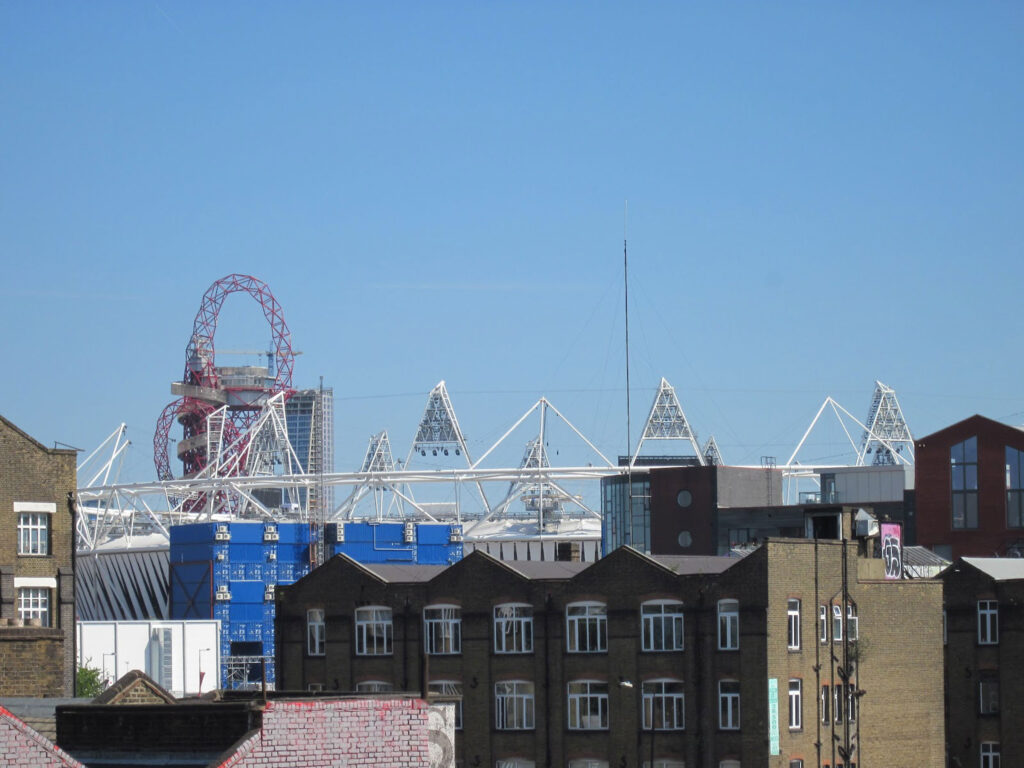
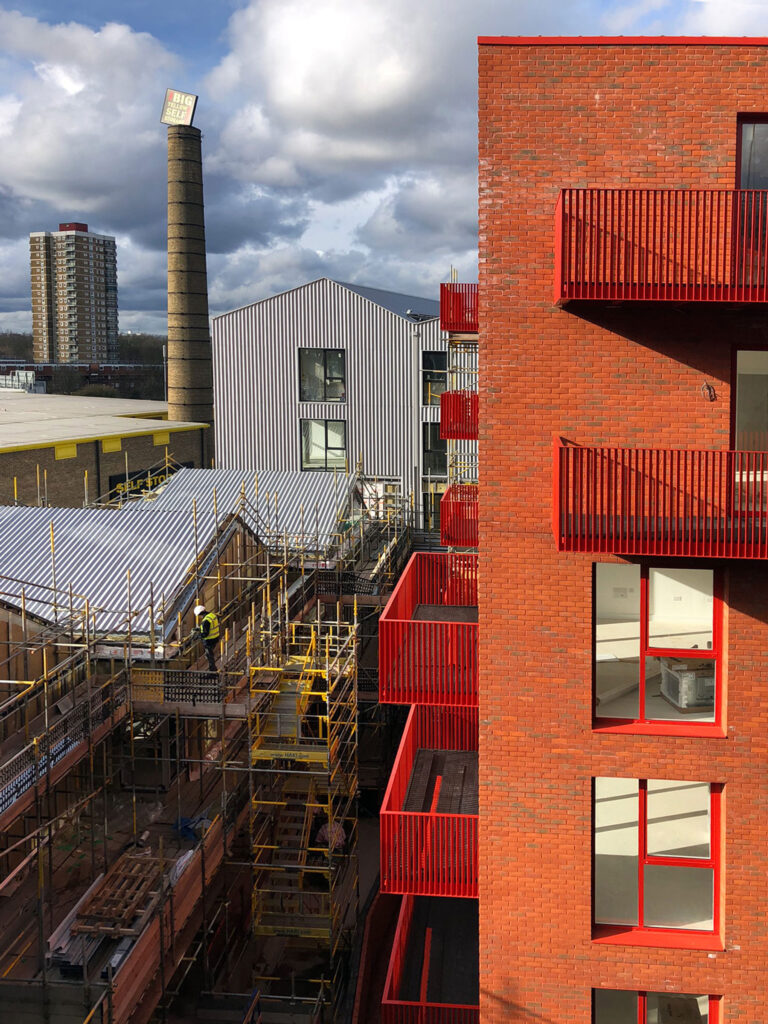
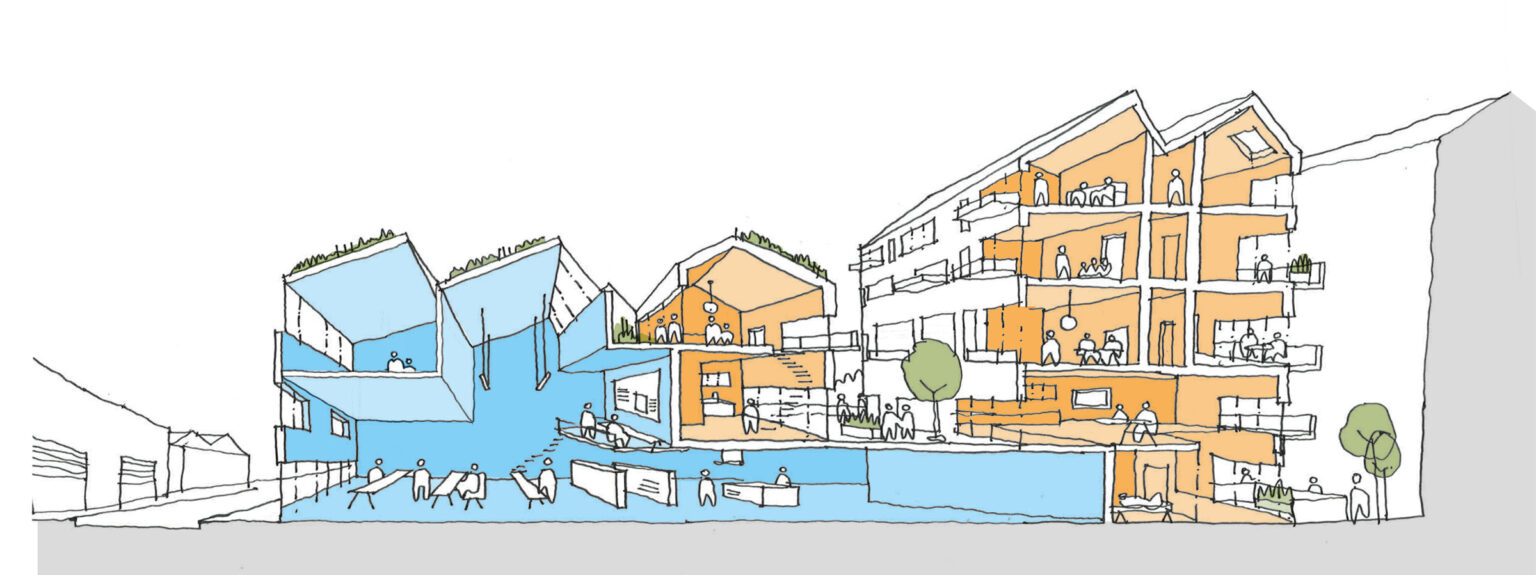
Wick Lane is the distillation of the LLDC’s vision for Hackney Wick & Fish Island within a single site. The qualities and characters that have defined the area have been celebrated within four building typologies that evoke the areas’ proud industrial heritage: a red brick 19th century mill building, 1930s warehousing in black brick, a late 20th century cast glass aesthetic and a contemporary corrugated industrial shed.

Director

Insight: Philip Marsh

Wick Lane is a labour of love for me, since we started the project in 2015. The design offers such a flash of colour, it buoys the spirits even on a rainy day. We have also been able to test and develop our thinking for the development of industrial land, creating cohesive and delightful places to both live and work in close proximity.

Senior Associate

Insight: Will Howard

