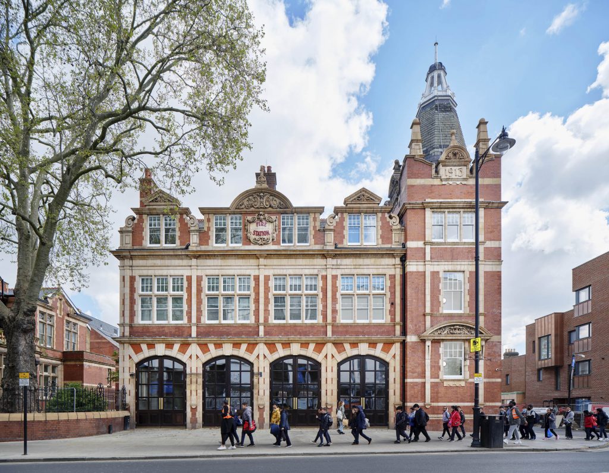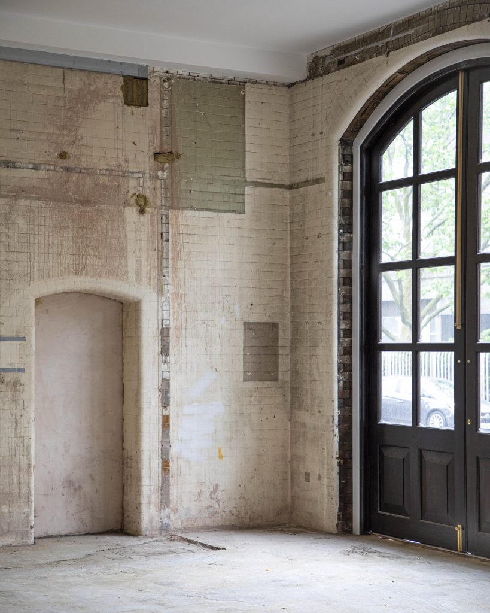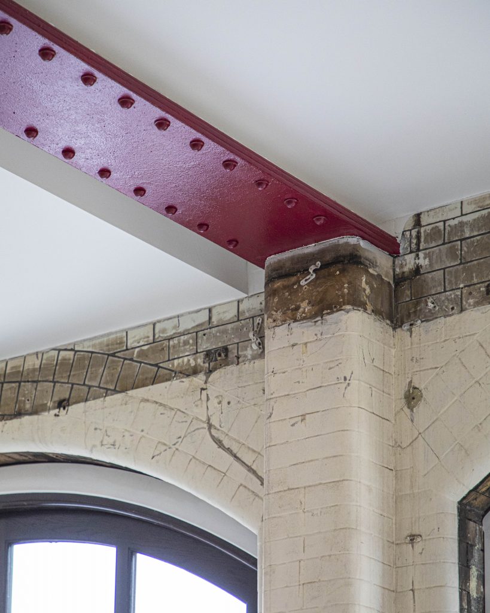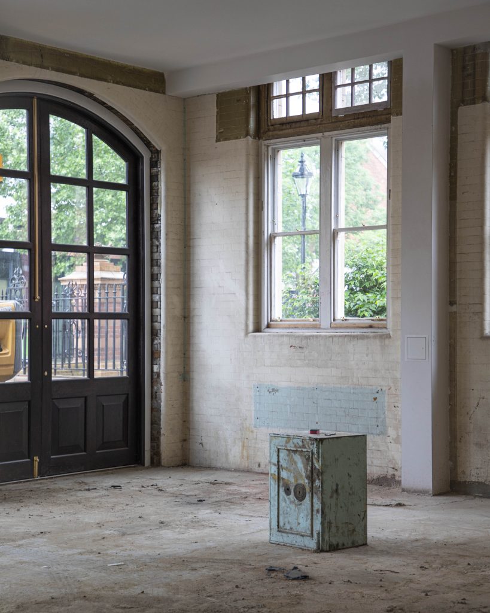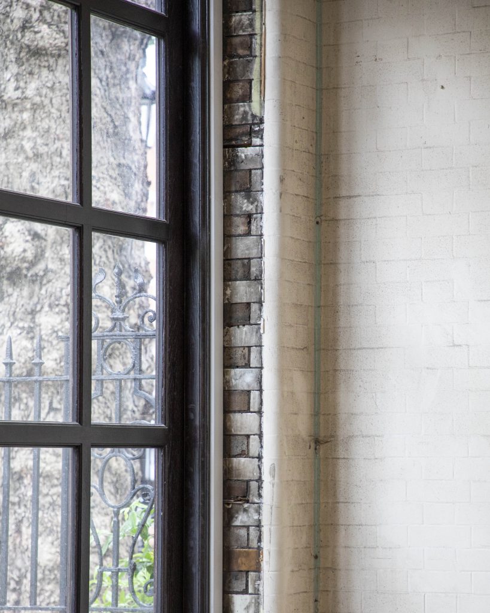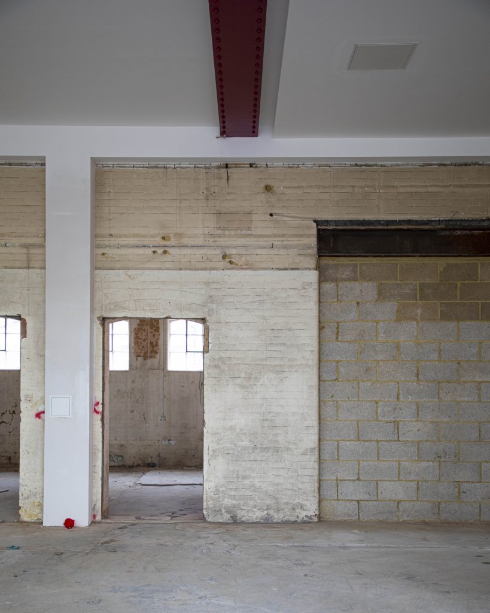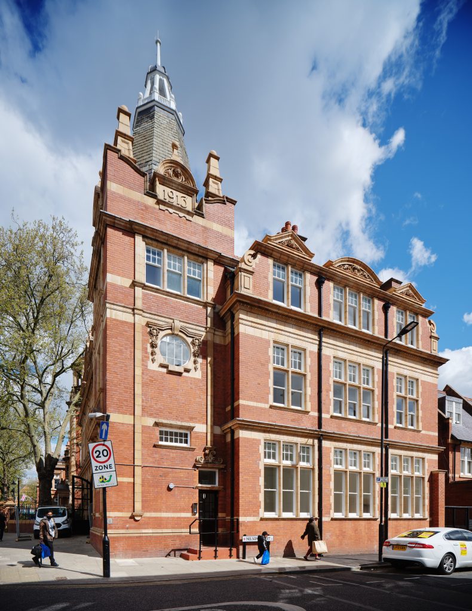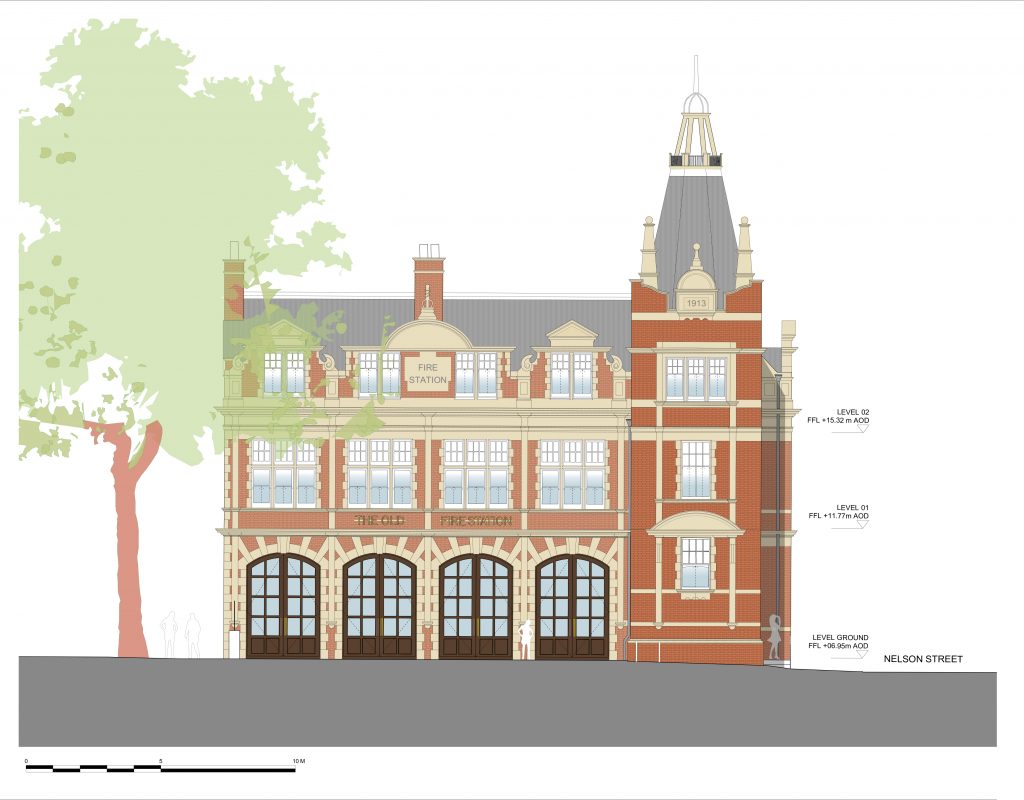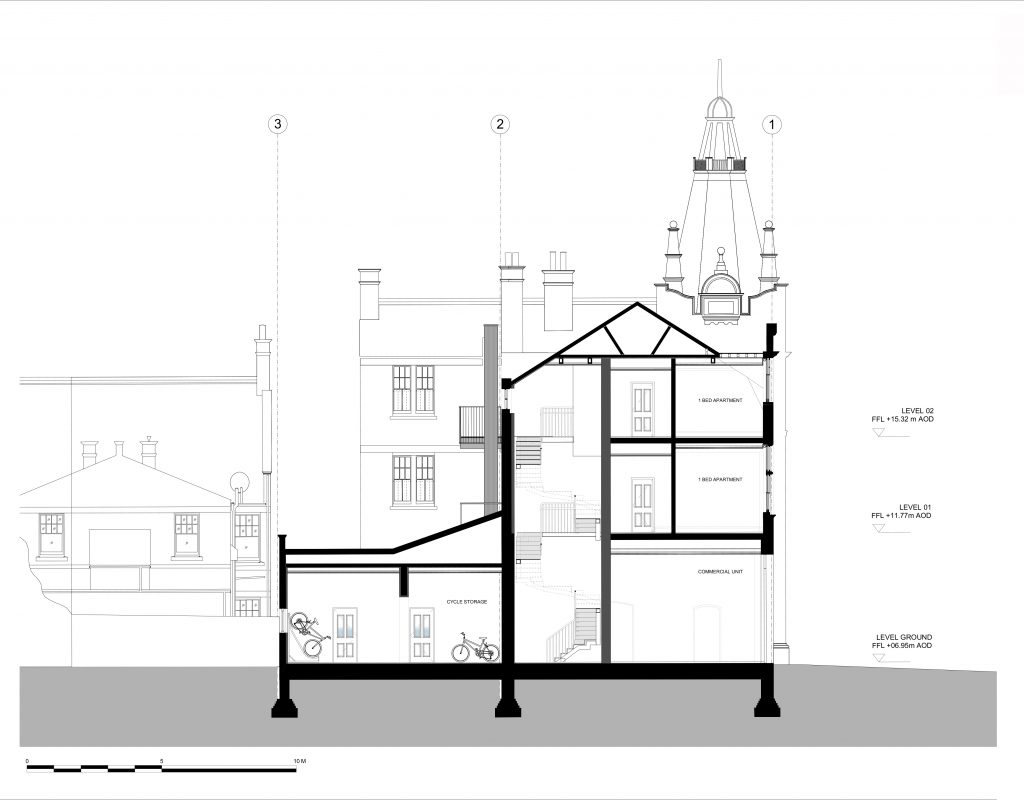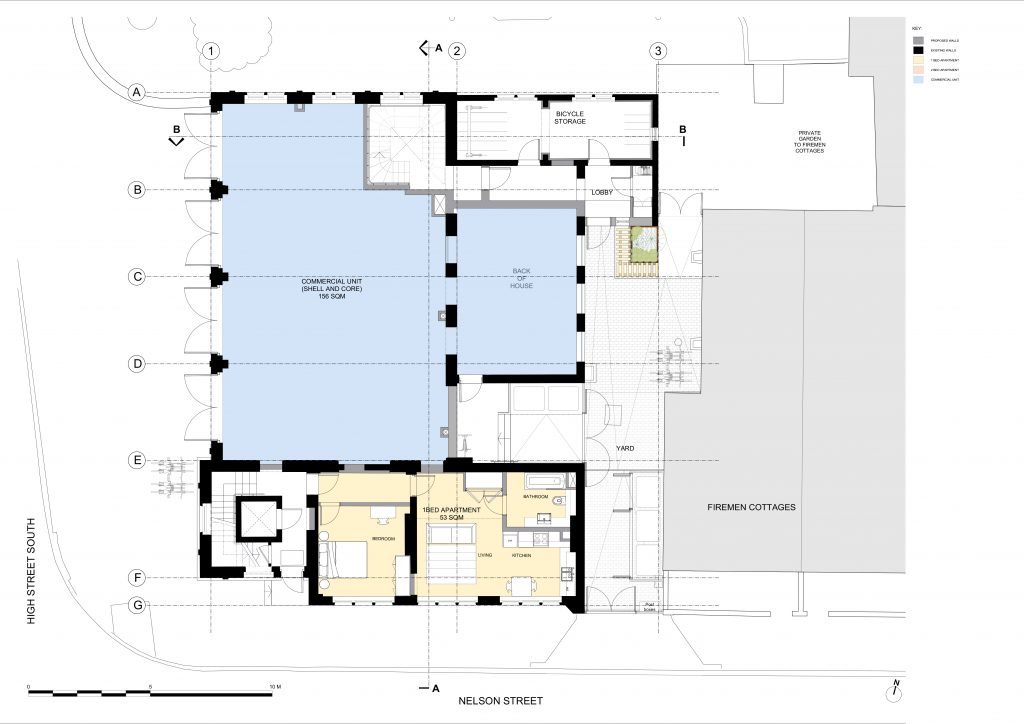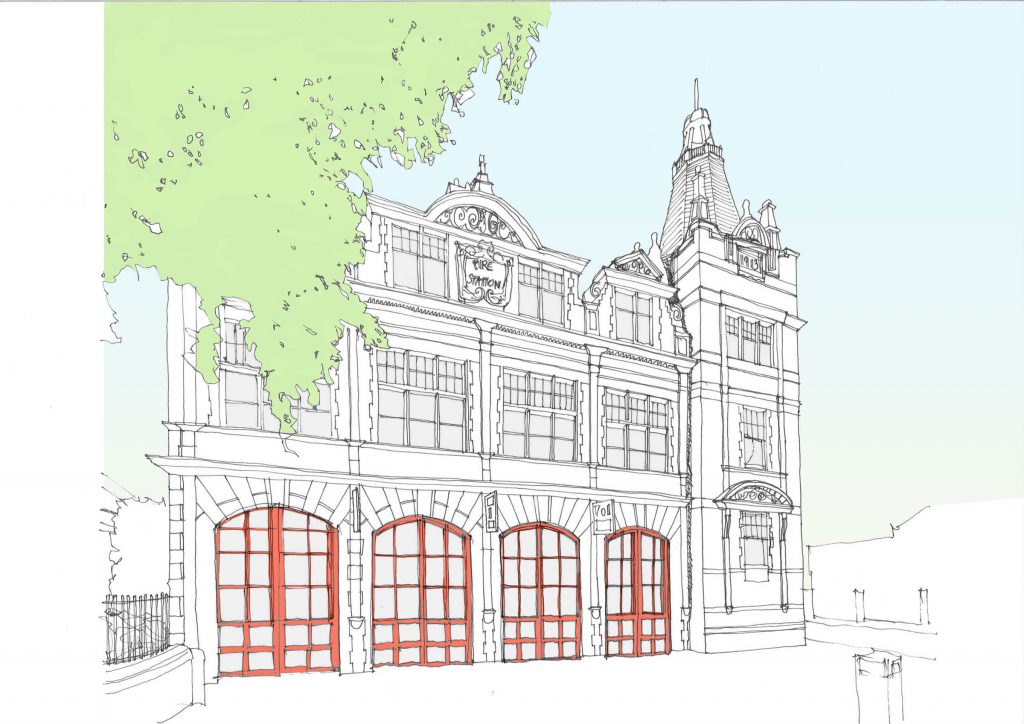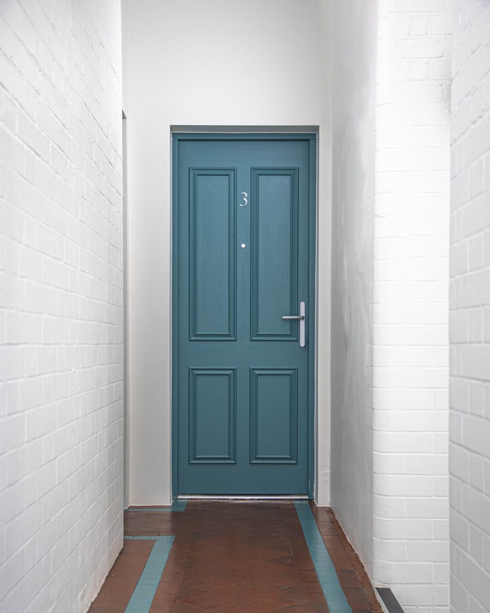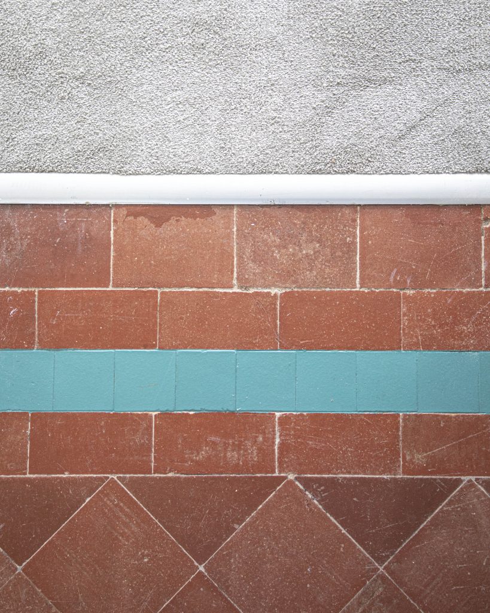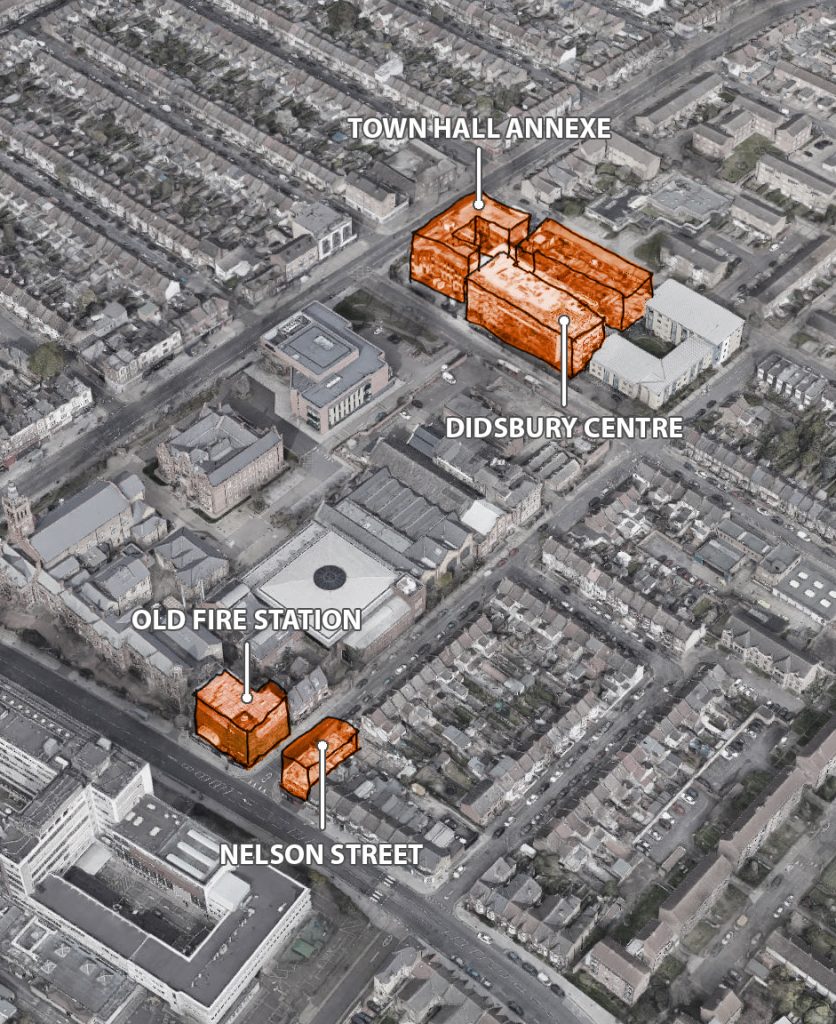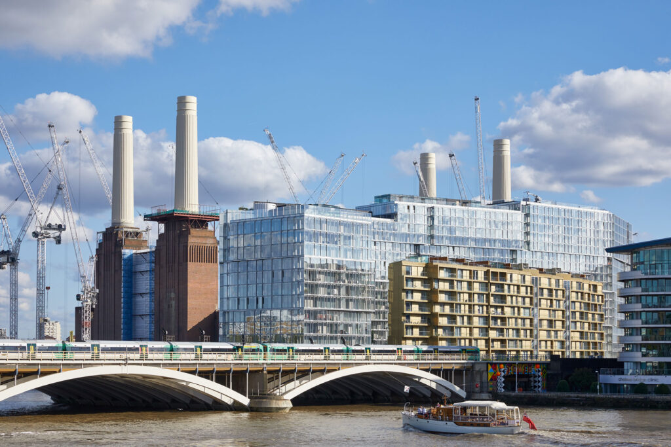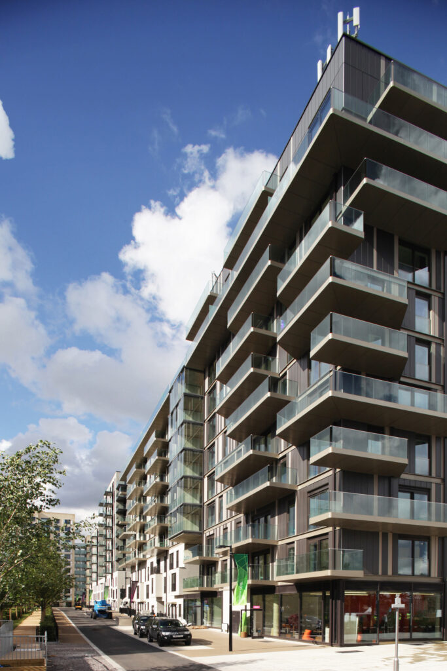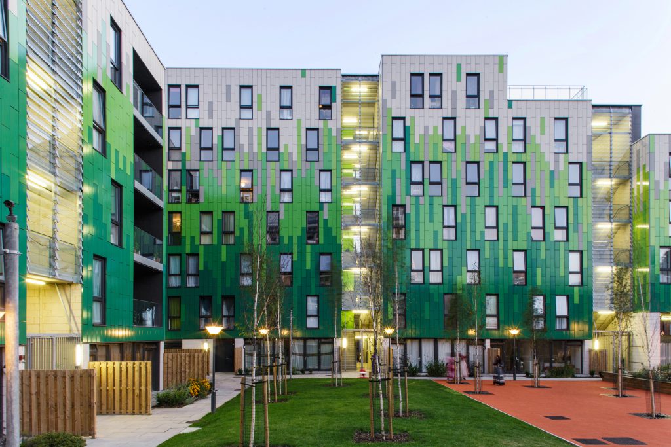Results [0]
What are you looking for?
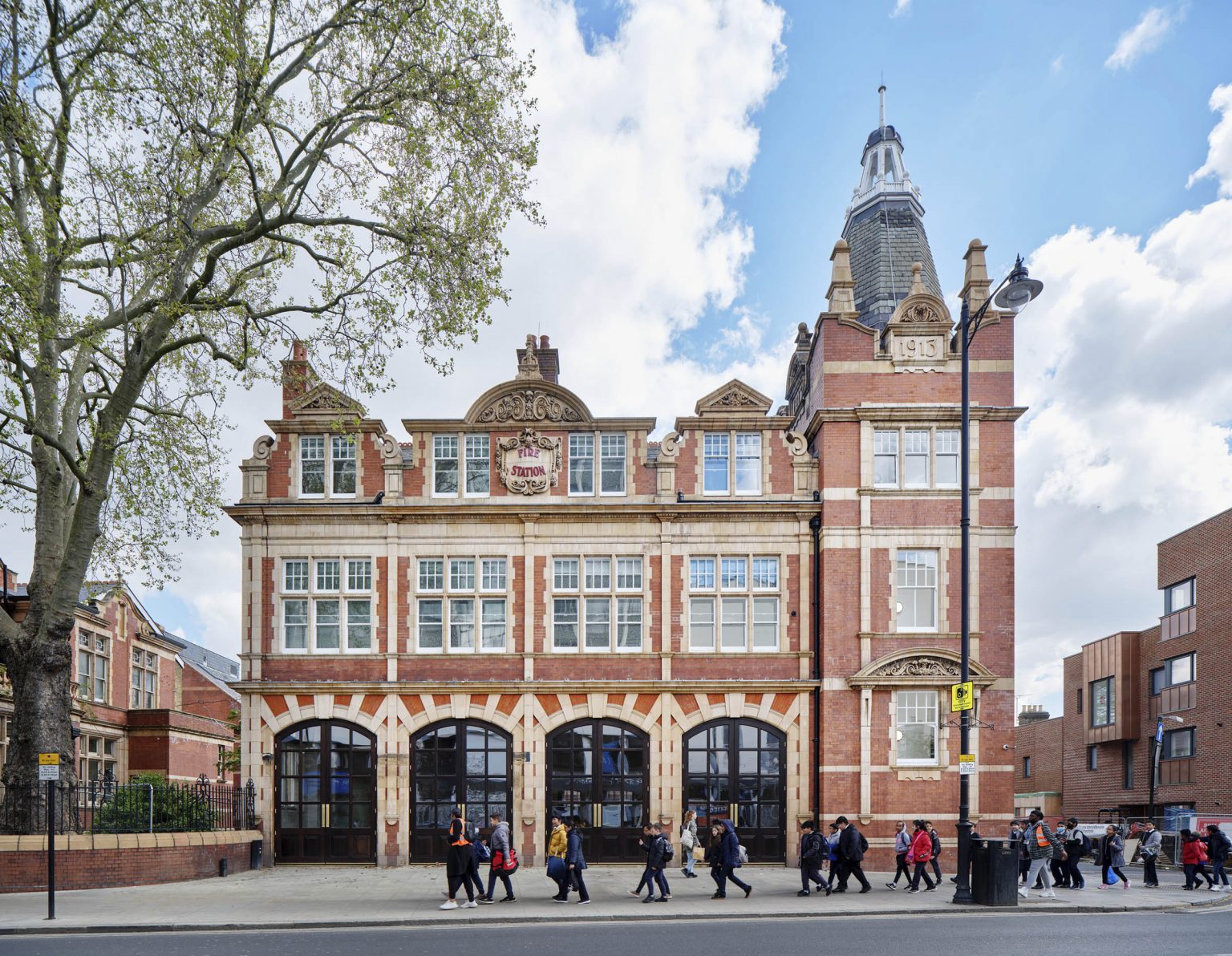
East Ham Old Fire Station
Sensitive conversion of a historic building
Client: Populo Living
Status: Completed
Location: East Ham
Status: Completed
Location: East Ham
Show more
Type/Sector: Commercial, Housing, Leisure, Mixed-use, Re-use
MEP consultant SGA Consulting
MEP sub consultant Fowler Martin
Environmental consultant Eight Associates
Cost consultant Airey Miller
Acoustic engineer KP Acoustics
Air quality consultant REC
Traffic consultant TTP Consulting
Heritage consultant Heritage Collective
Project management Airey Miller
Employer's agent Airey Miller
Collaborators
Structural engineer Momentum structural engineersMEP consultant SGA Consulting
MEP sub consultant Fowler Martin
Environmental consultant Eight Associates
Cost consultant Airey Miller
Acoustic engineer KP Acoustics
Air quality consultant REC
Traffic consultant TTP Consulting
Heritage consultant Heritage Collective
Project management Airey Miller
Employer's agent Airey Miller
Sensitive conversion of a historic building in the heart of East Ham’s civic quarter into new affordable homes and commercial space with London Borough of Newham’s innovative property company, Populo.
Collaborators
Structural engineer Momentum structural engineersMEP consultant SGA Consulting
MEP sub consultant Fowler Martin
Environmental consultant Eight Associates
Cost consultant Airey Miller
Acoustic engineer KP Acoustics
Air quality consultant REC
Traffic consultant TTP Consulting
Heritage consultant Heritage Collective
Project management Airey Miller
Employer's agent Airey Miller
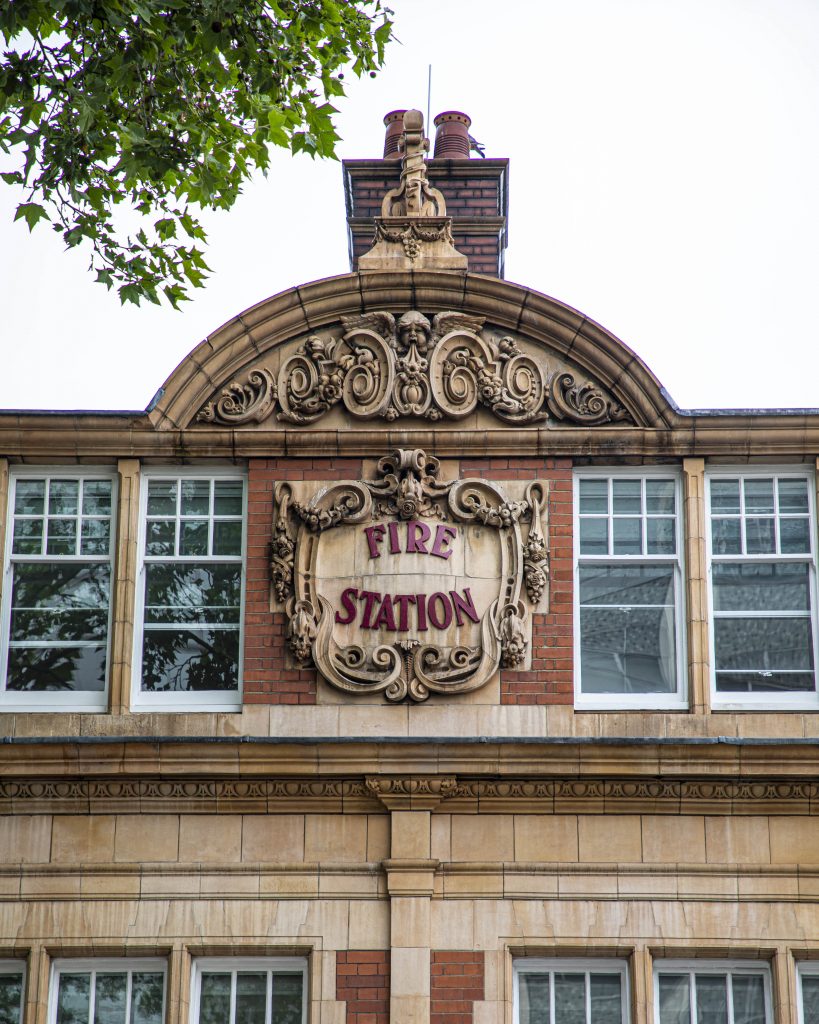
Restored stonework and brick facade
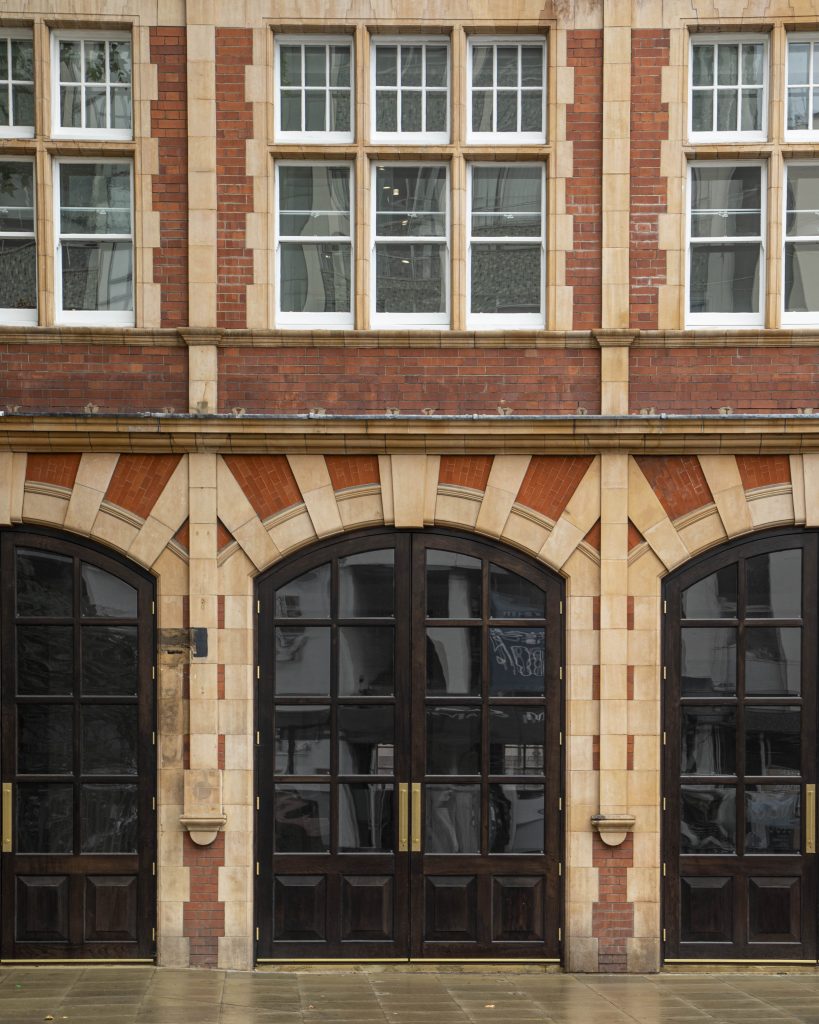
Reinstated timber doors in keeping with the original engine room doors now lead to the commercial unit
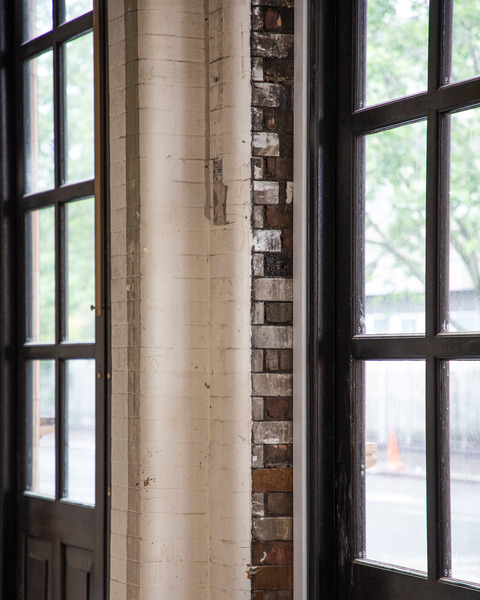
The old engine room has been stripped of unoriginal additions, becoming a core space with character ready for commercial use

Historic fire station elevations
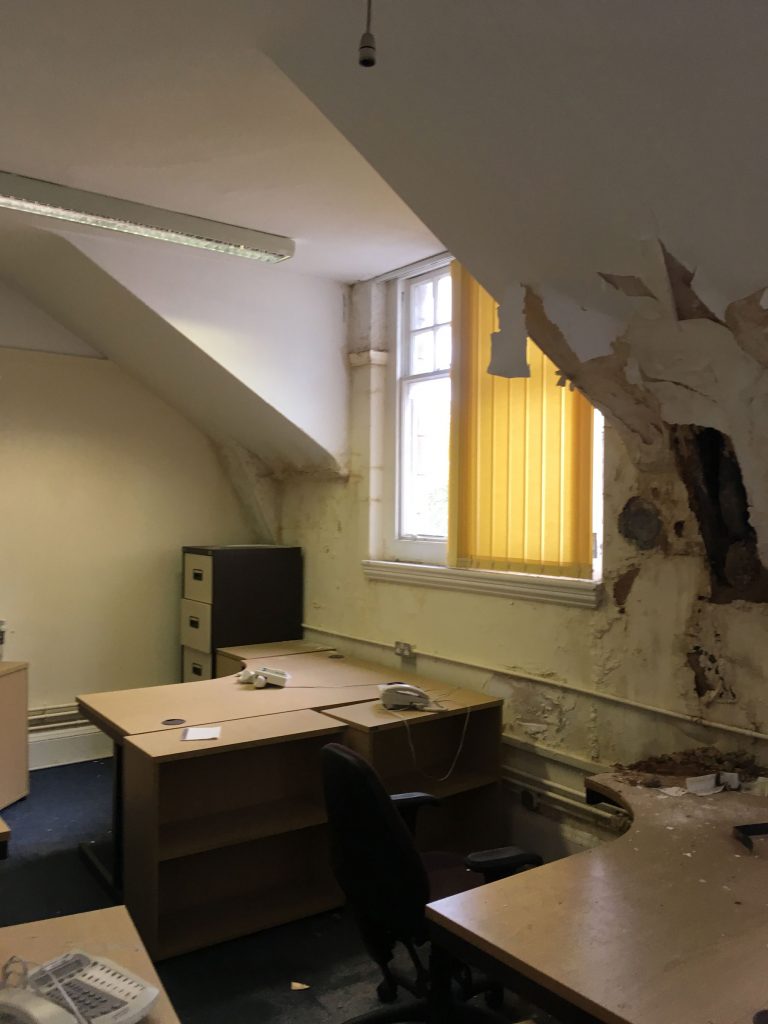
The building used to house Council Offices and has stood empty for several years, falling into a state of disrepair
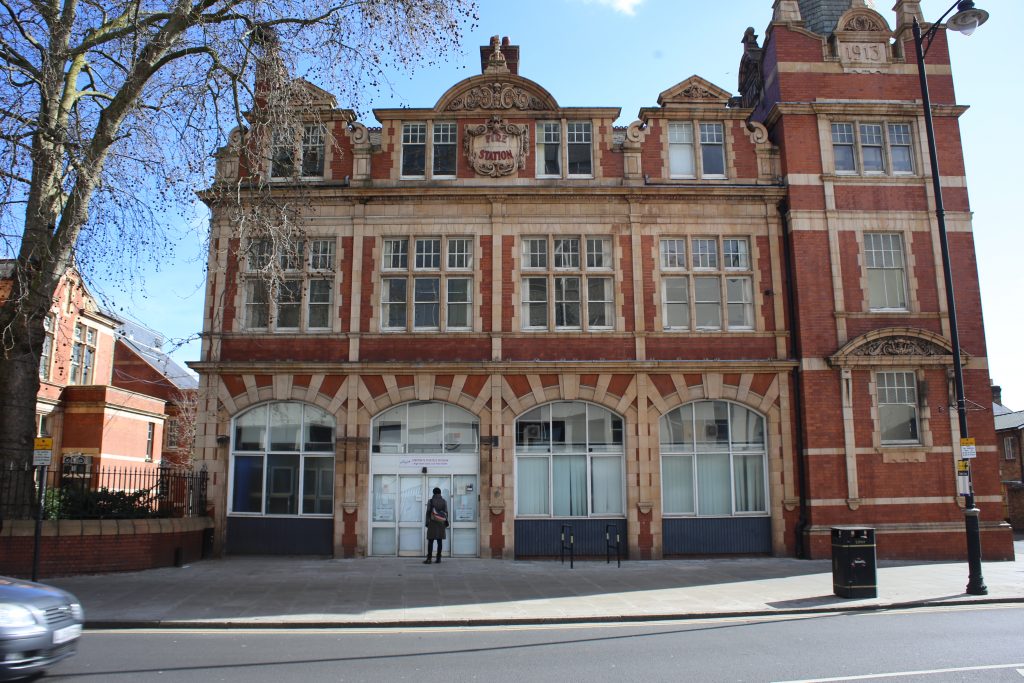
Original double doors leading to the fire engine had been replaced with unattractive shutters and PVC doors

Bright residential corridor with terracotta flooring made from existing quarry tiles which have been exposed and repaired
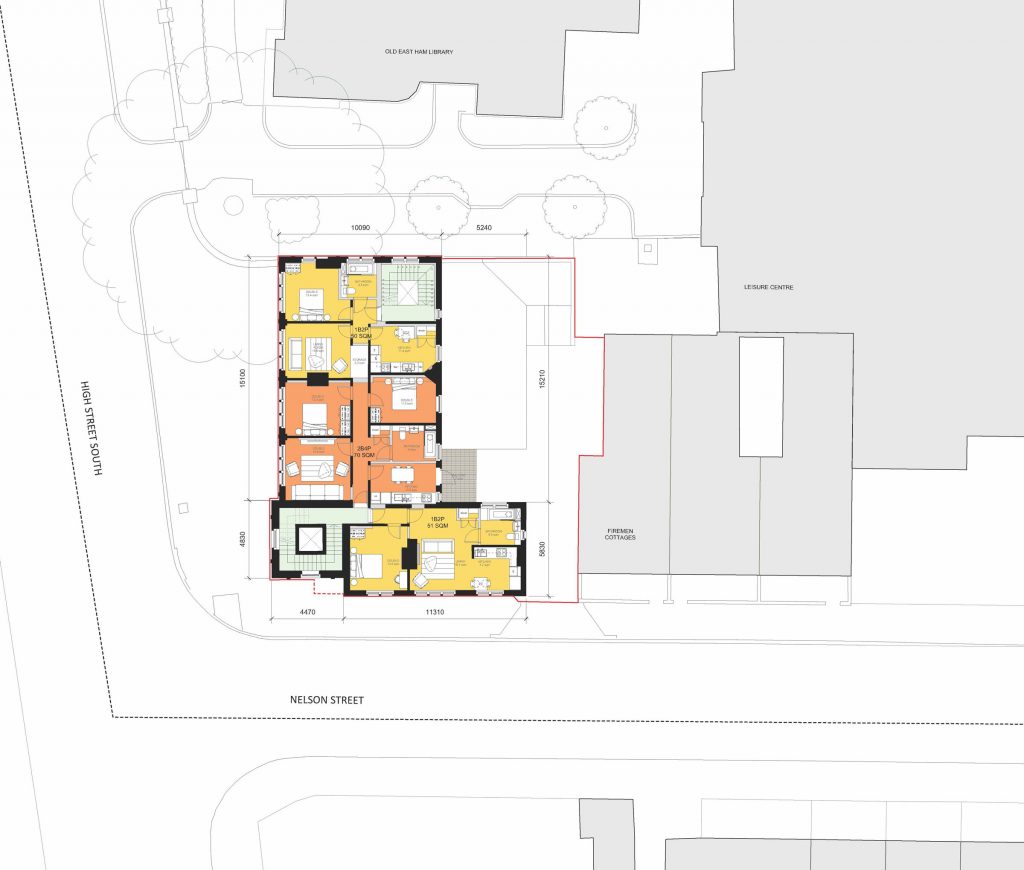
Typical residential floor plan
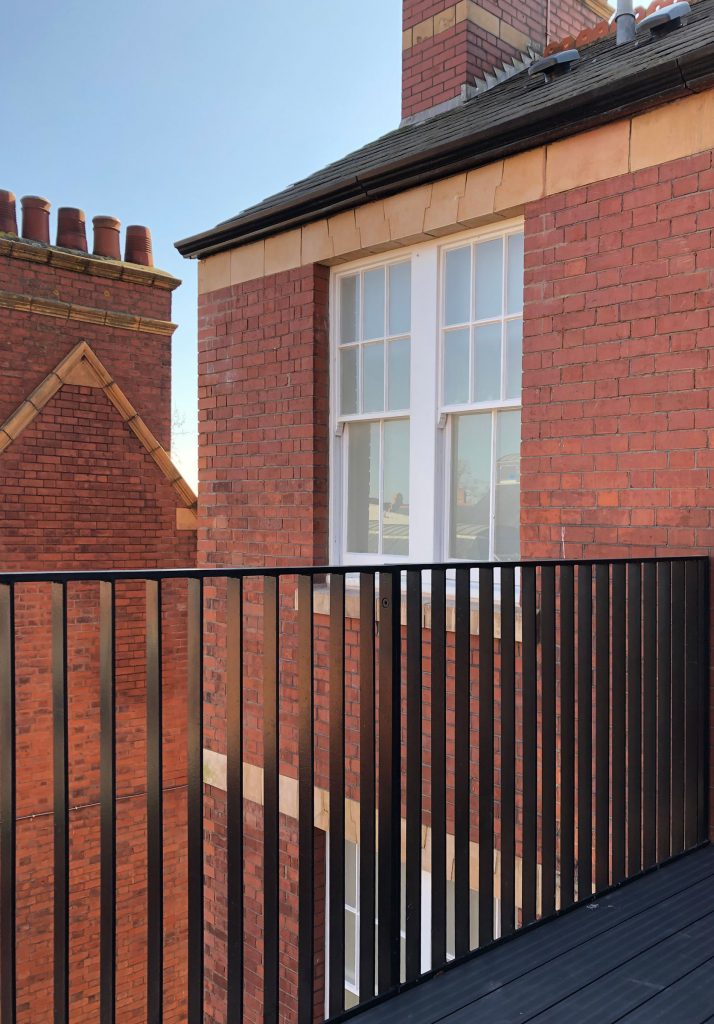
Private balconies have been added in place of the old fire escape stair, providing residents with generous outdoor space

The Fire Station is located just off the bustling High Street South in East Ham

Old Fire Station location
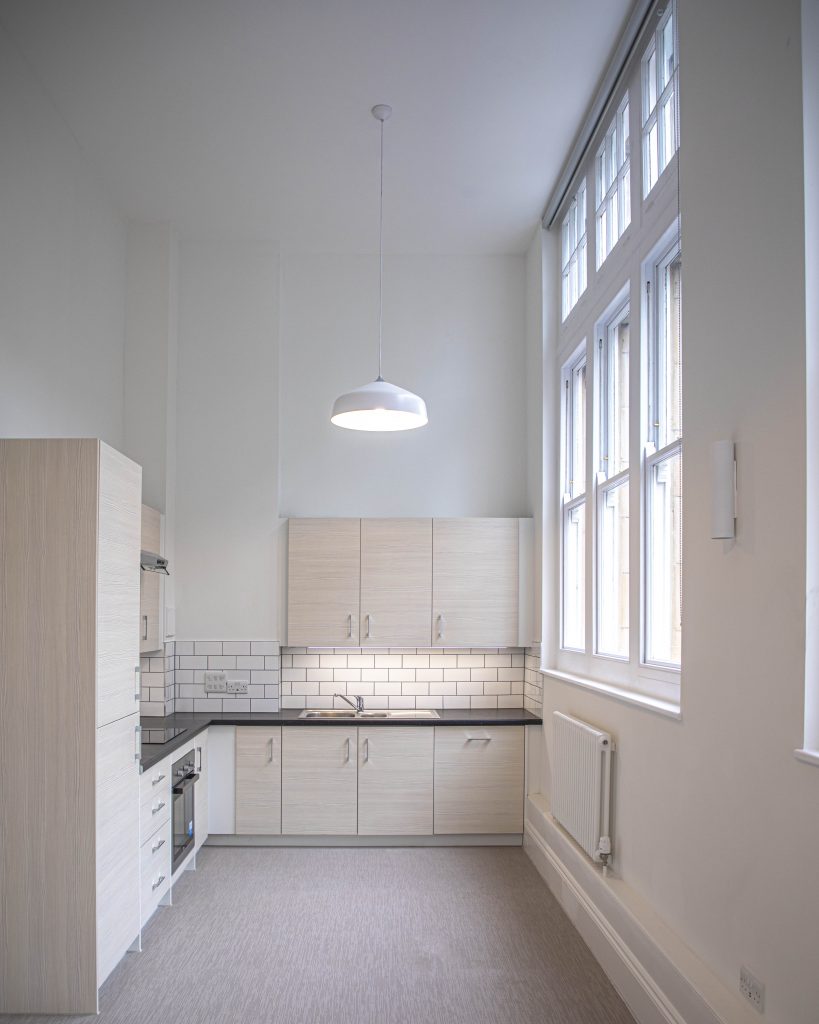
Apartments benefit from large refurbished sash windows and tall ceilings
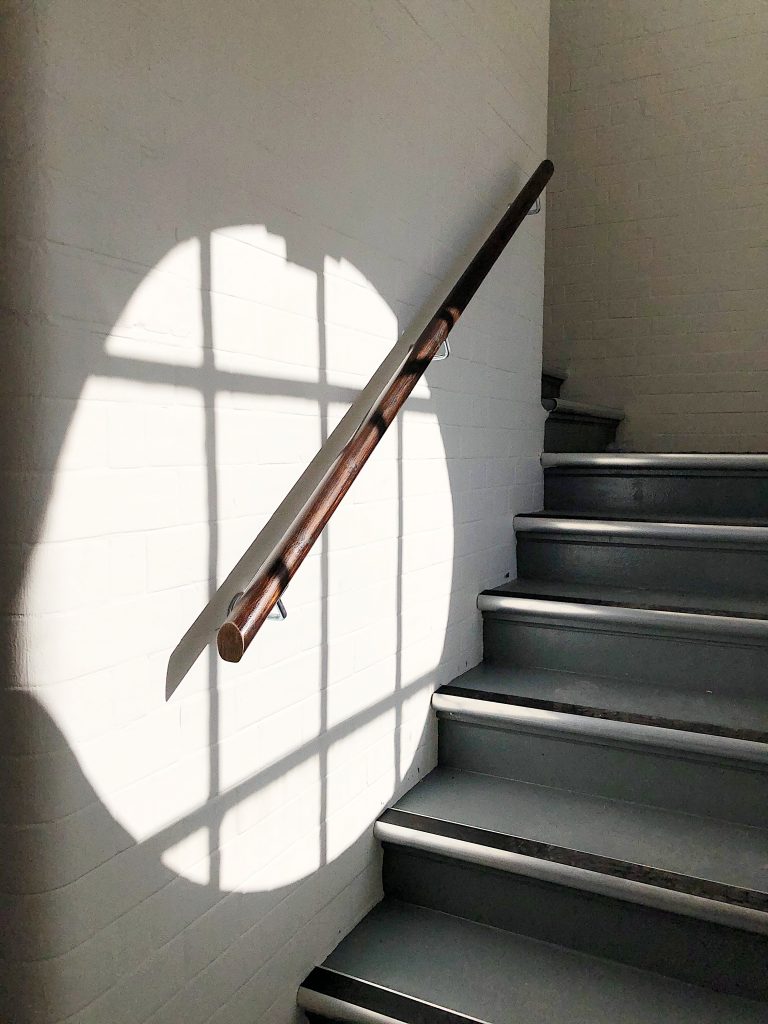
Retained round window
Awards
2024
The Pineapples - Creative Retrofit
Shortlisted
2023
New London Architecture Award, Retrofit
Shortlisted
2023
AJ Architecture Award, Refurb Project
Shortlisted
2023
Dezeen Architecture Award
Longlisted
2023
RIBA London Award
Shortlisted
2023
ASBP Awards, Project of the Year
Shortlisted
2023
Housing Design Award
Shortlisted
