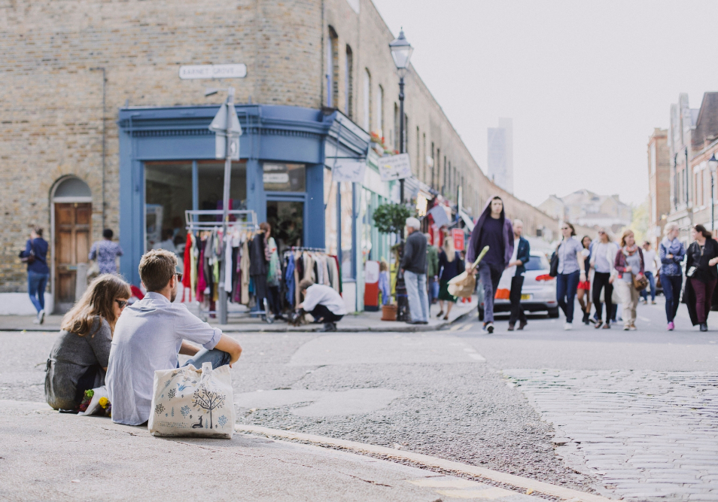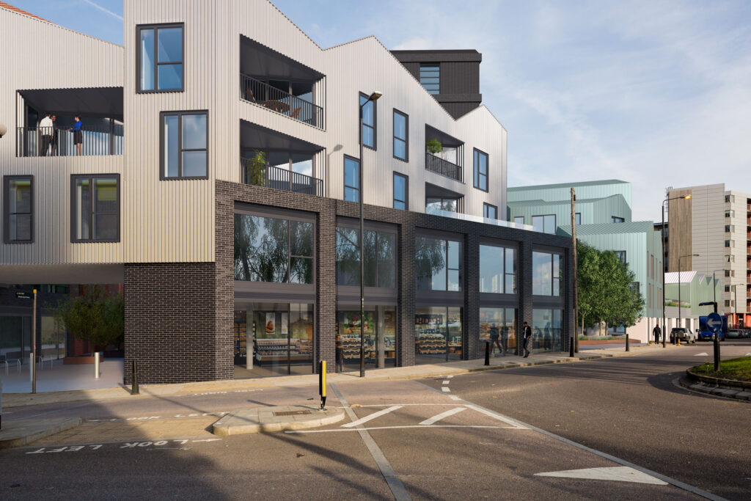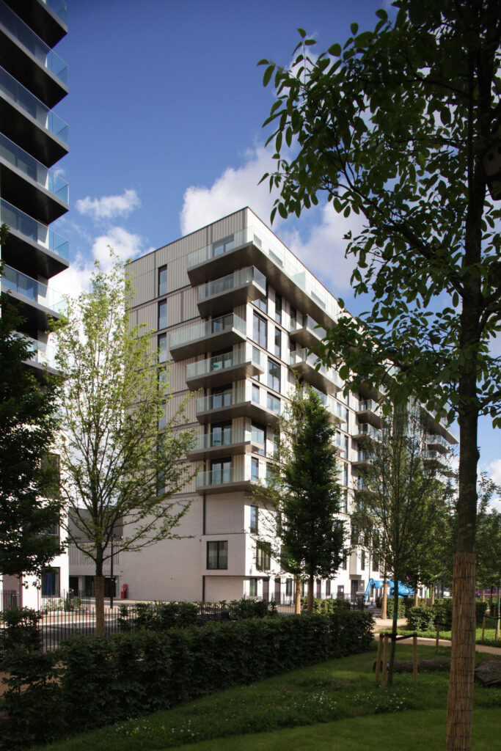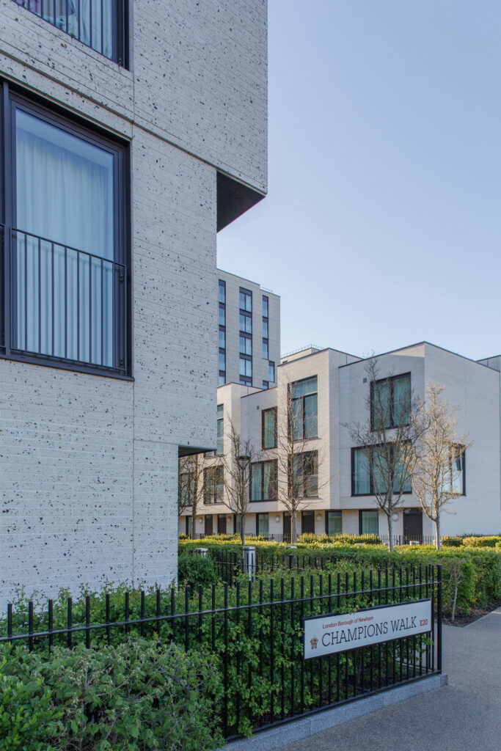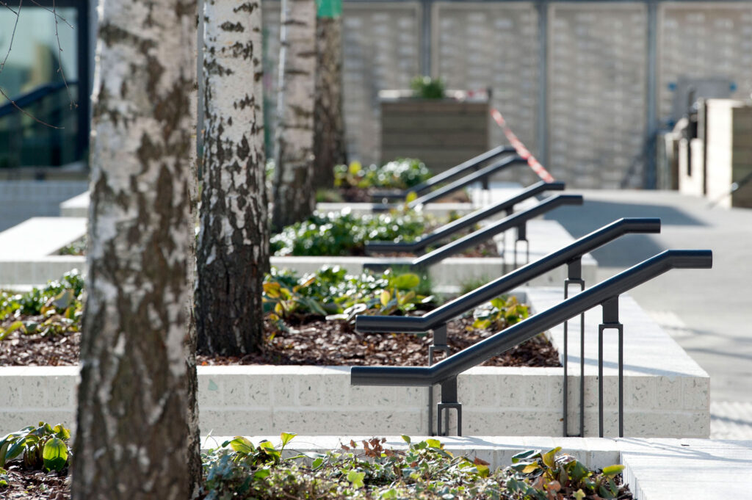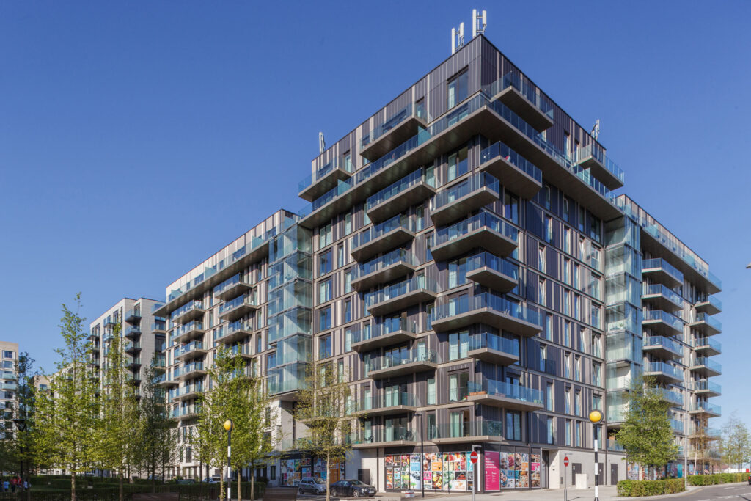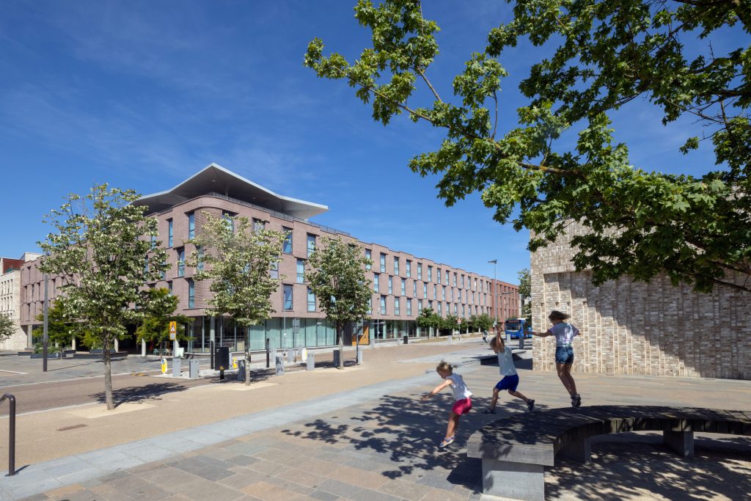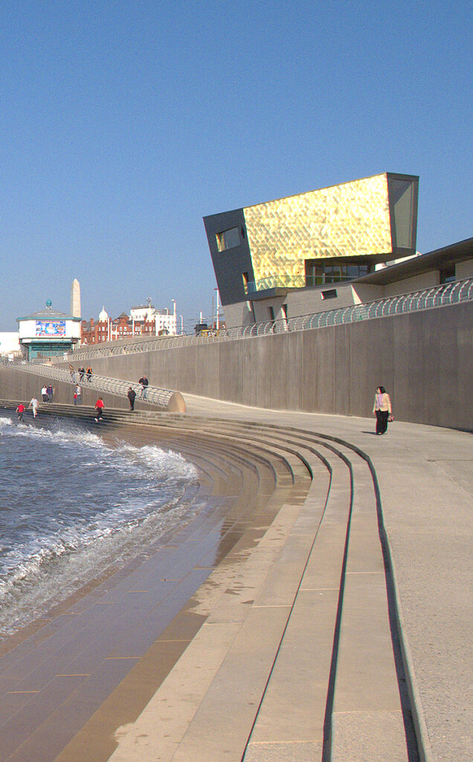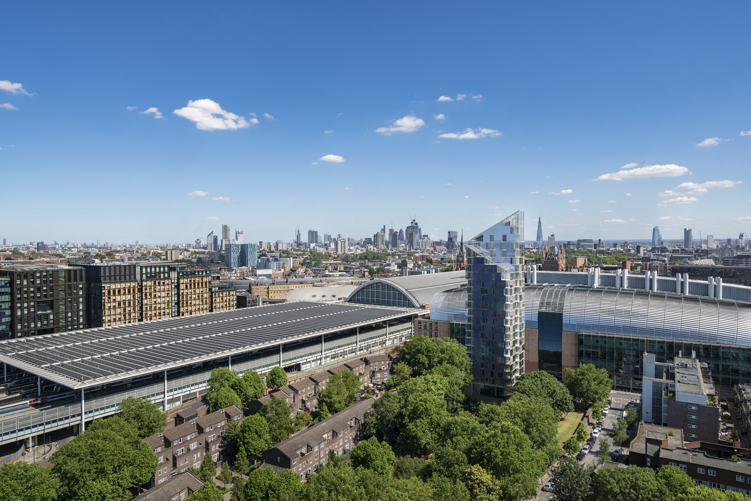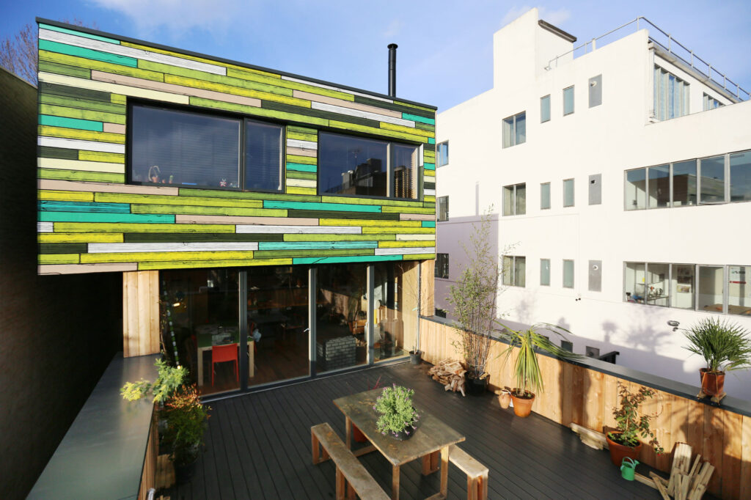Results [0]
What are you looking for?
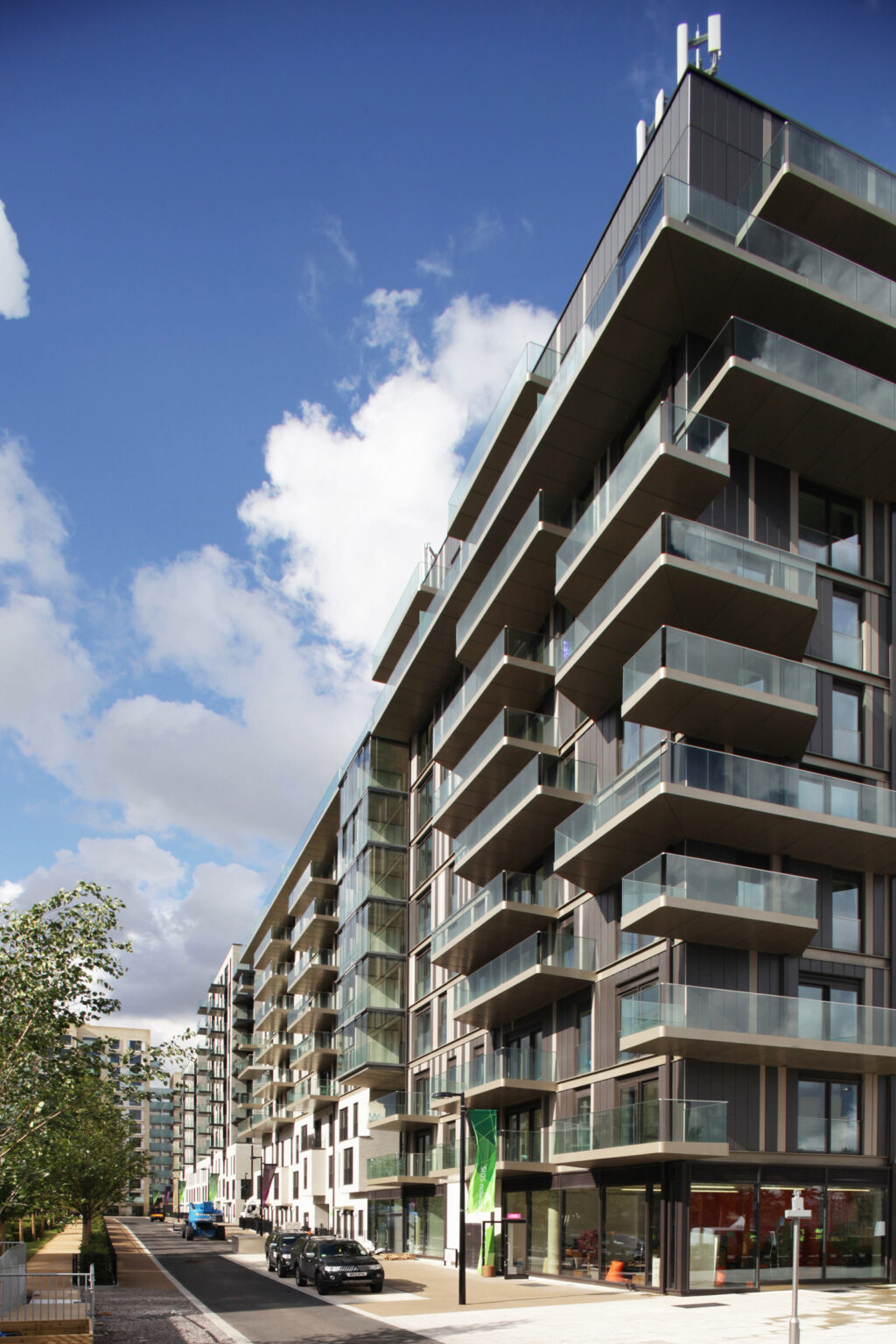
Athletes’ Village, London 2012
Plot N26, Stratford City North
Client: Lendlease
Status: Completed
Location: London
Status: Completed
Location: London
Plot N26 of the Stratford City North masterplan, formed part of the Athletes’ Village for the London 2012 Olympics. Following the games, it is now part of East Village, one of the most significant and successful regeneration projects in London.
Collaborators
Project Manager LendleaseCost Consultant Lendlease
Structural Engineer WSP
Services Engineer Hoare Lea
Main Contractor Galliford Try
Landscape Architect Kinnear Landscape Architects


Hold and drag to explore

Hold and drag to explore
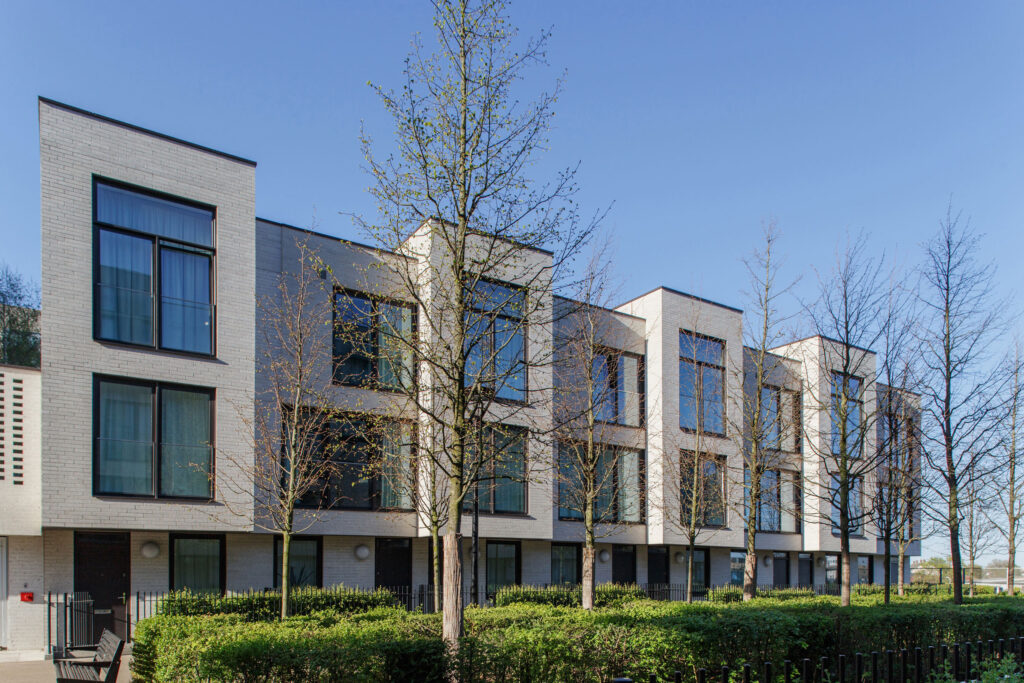
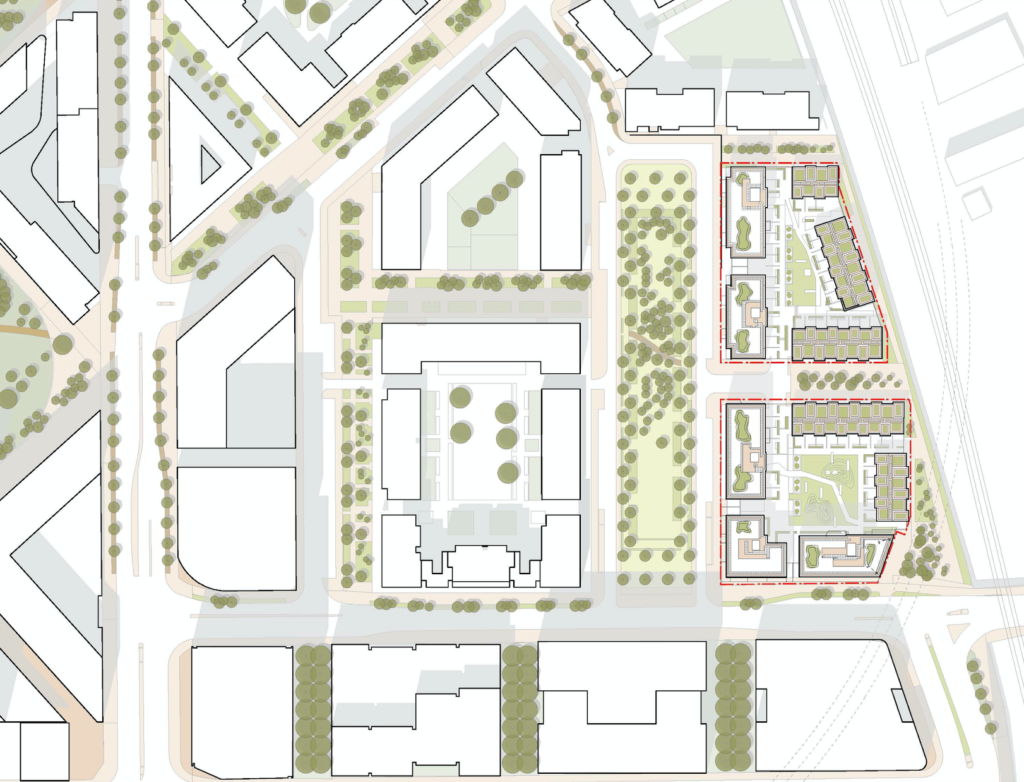
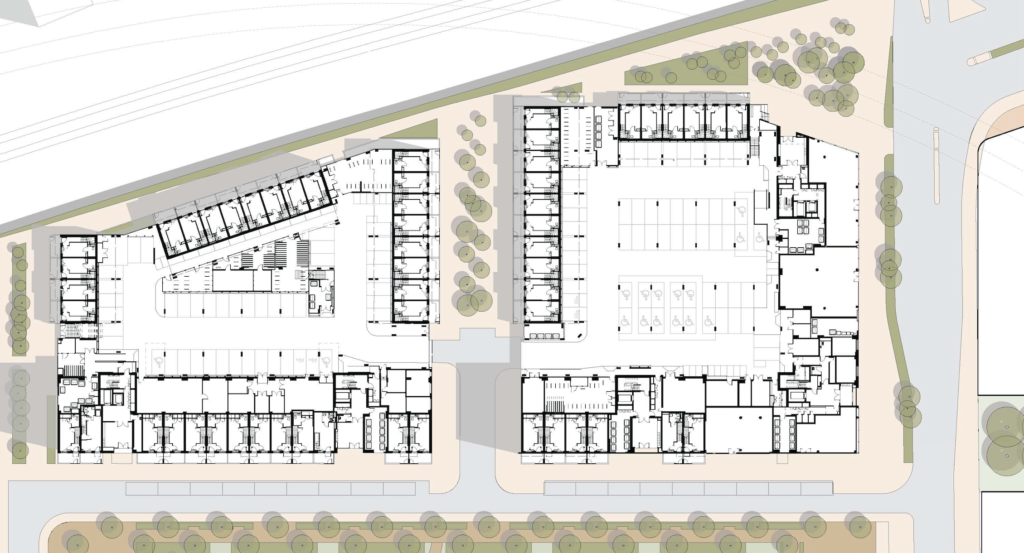
Ground floor plan
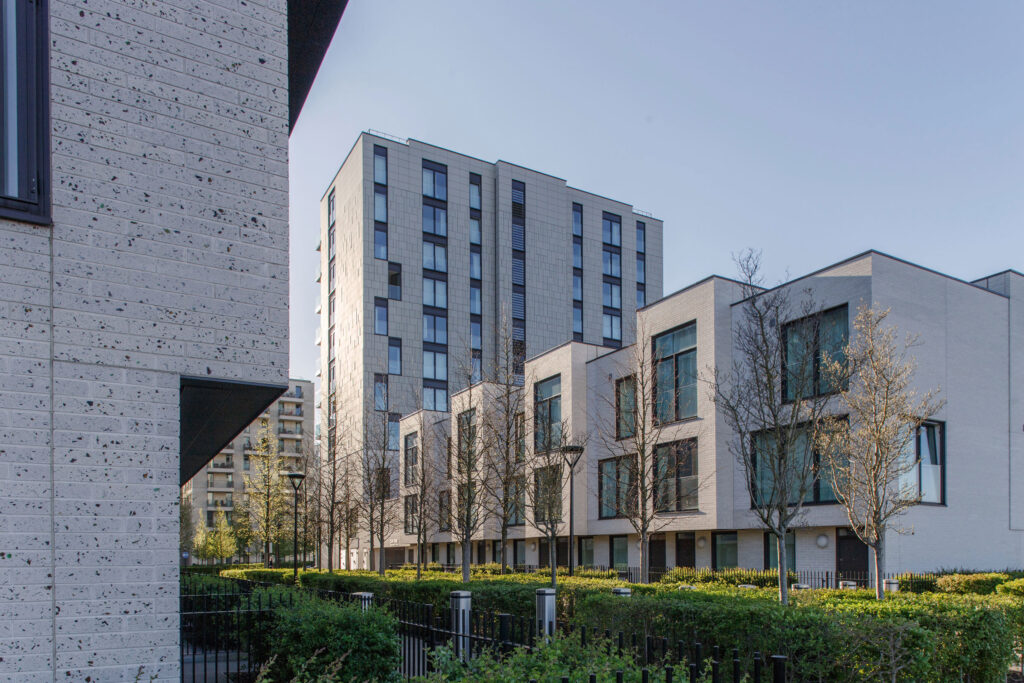

dRMM's design approach has placed added value and an understanding of cost within the construction context at the heart of the design process.

Project Development Manager, Lendlease
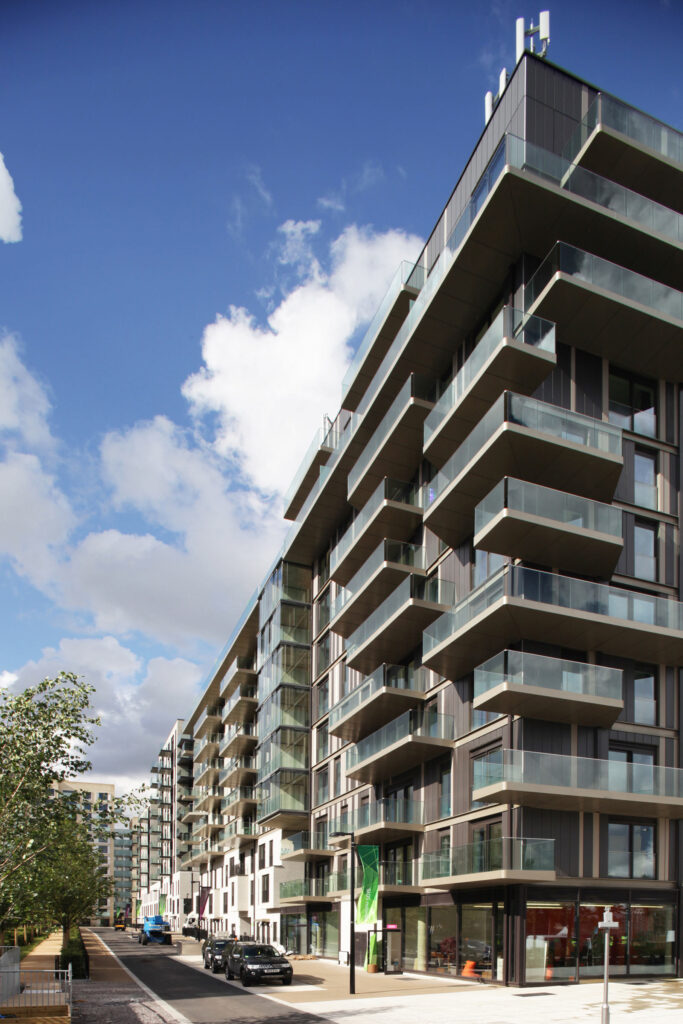
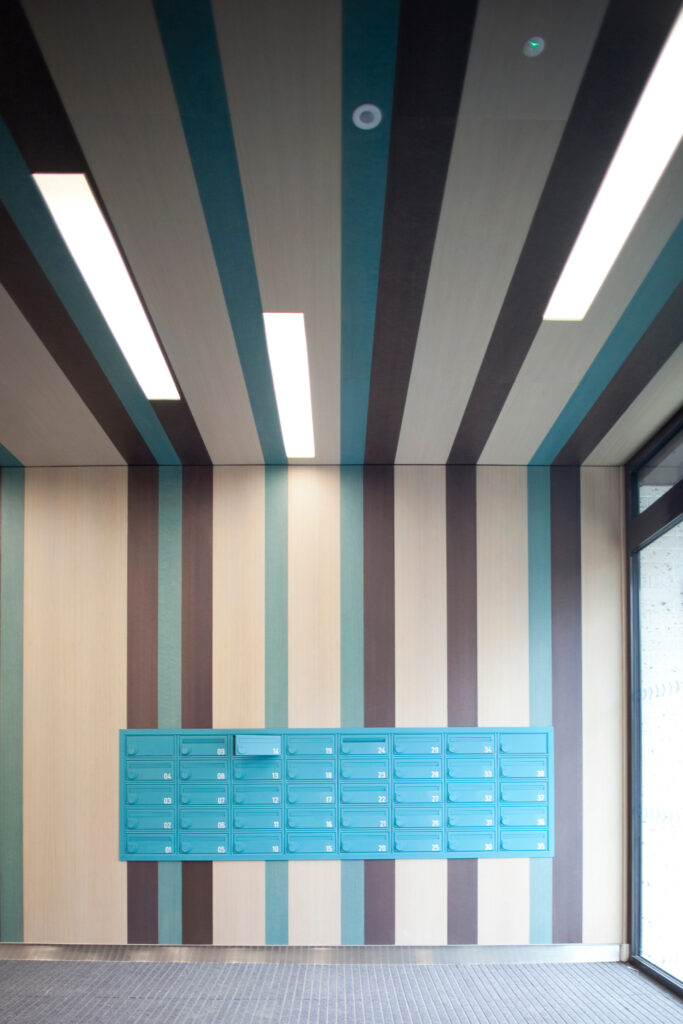
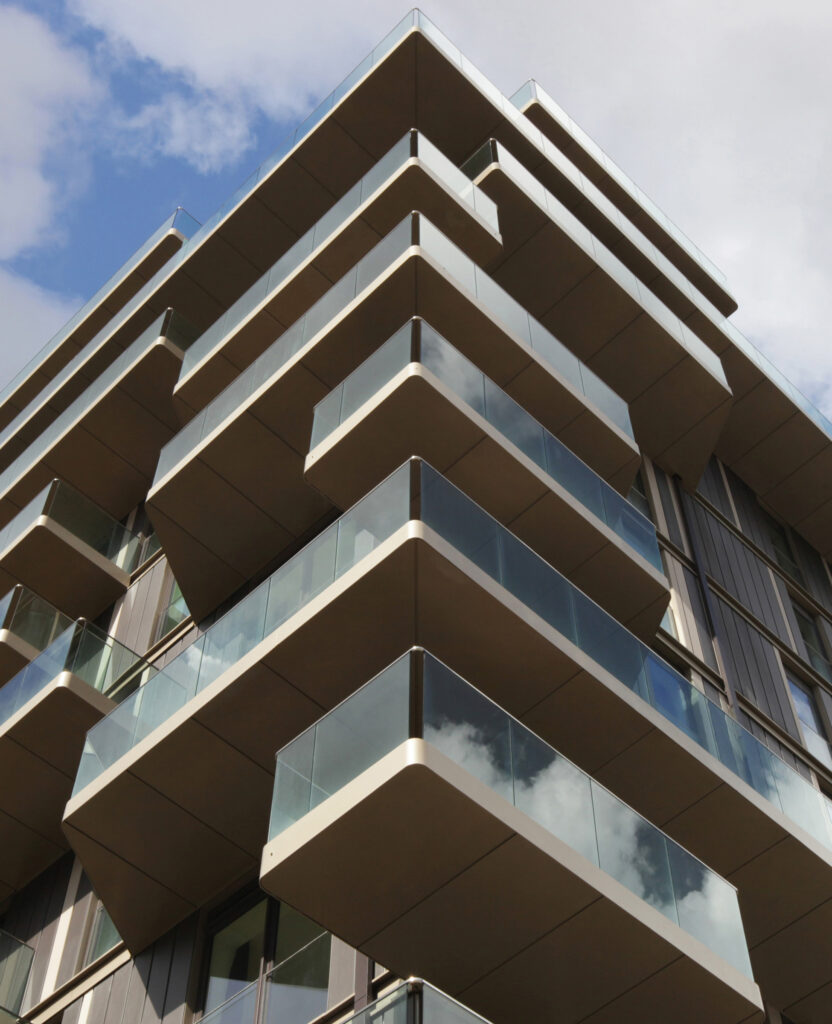
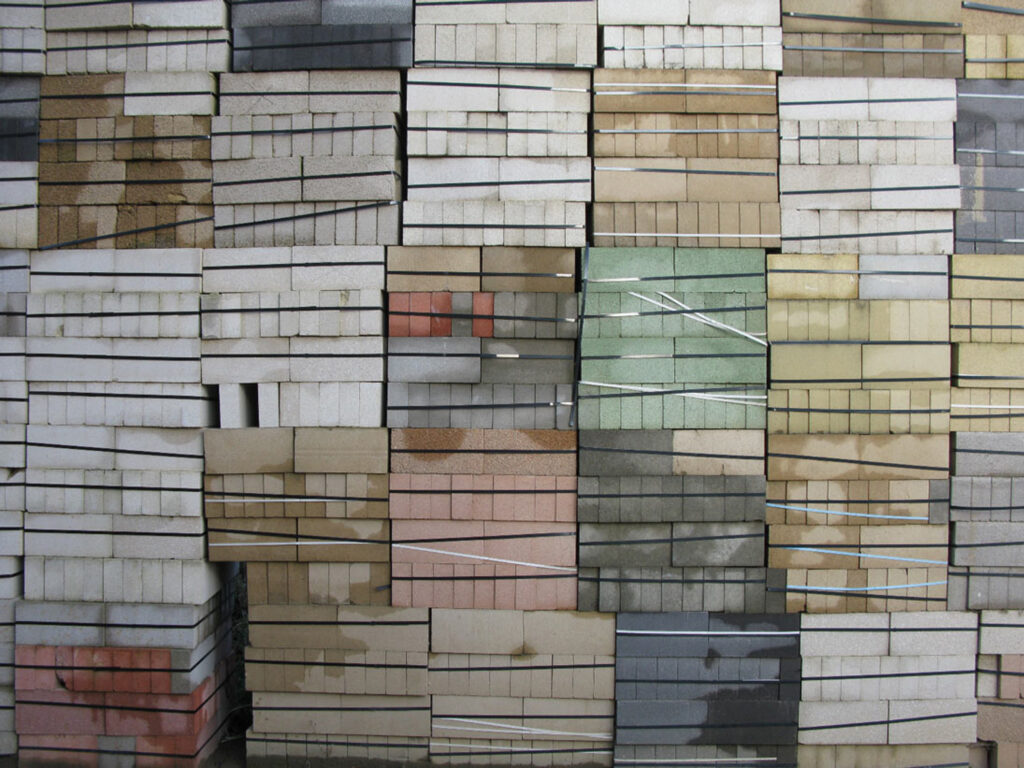
Lignacite blocks in the factory.
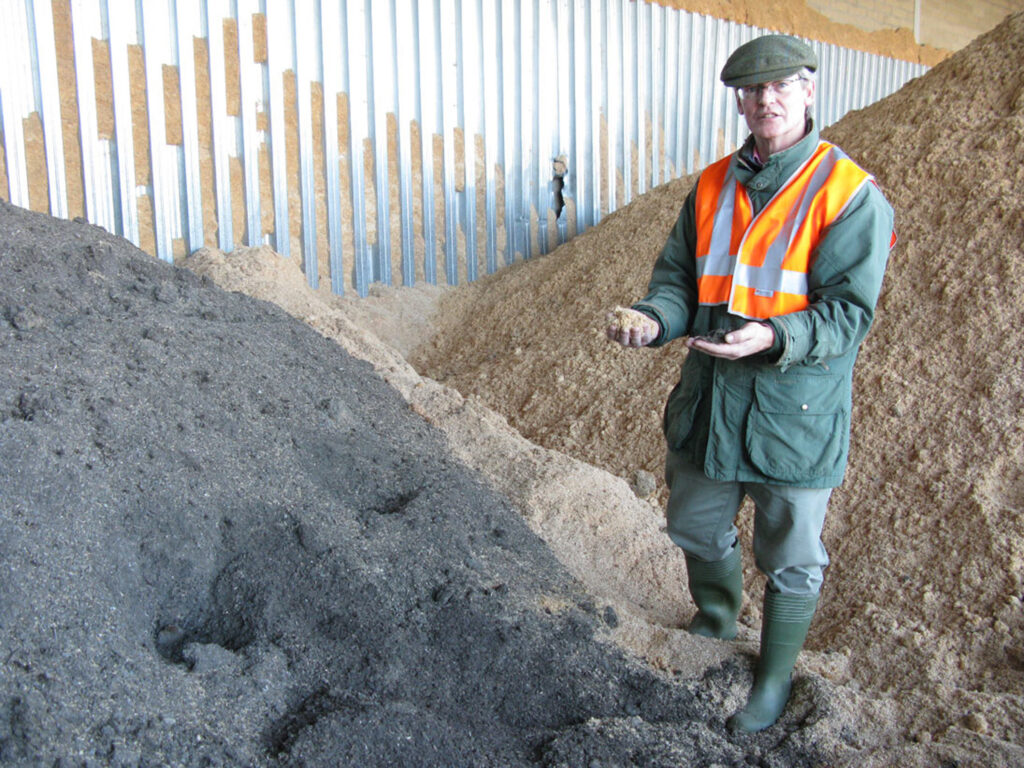
Giles at the Lignacite factory showing us wood particles we could add to the mix.
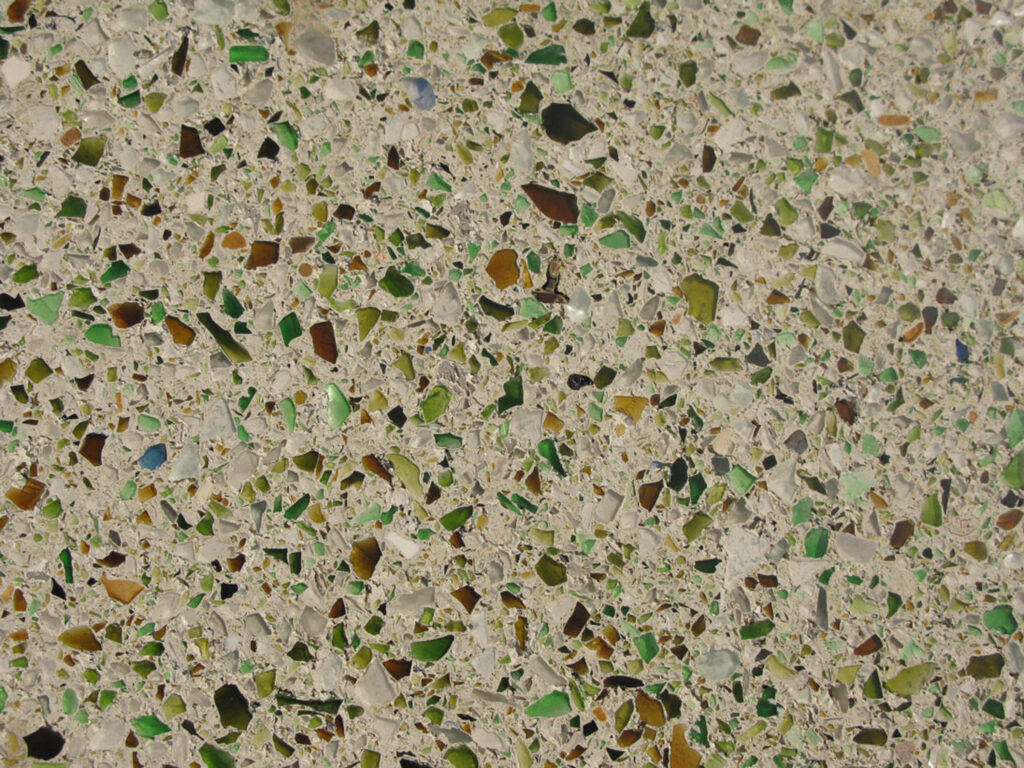
Our final Lignacite mix included recycled glass.
