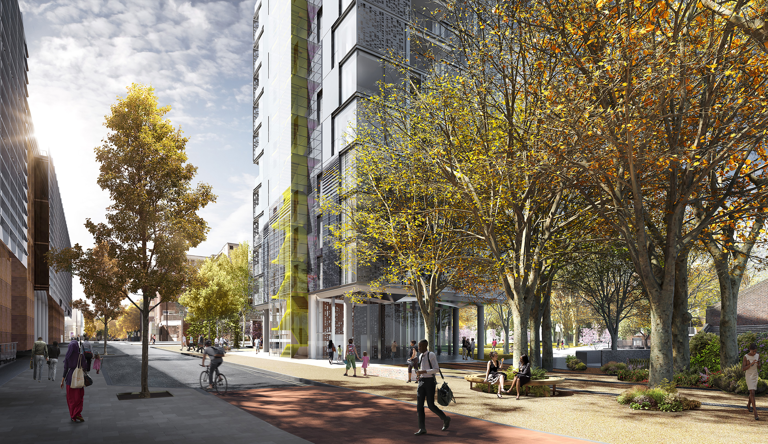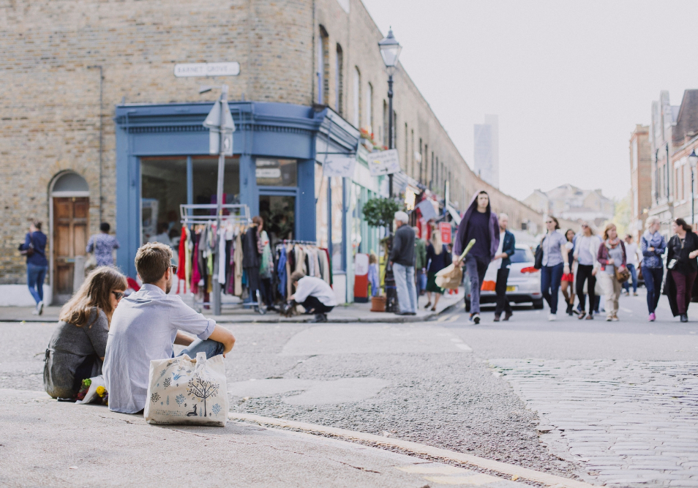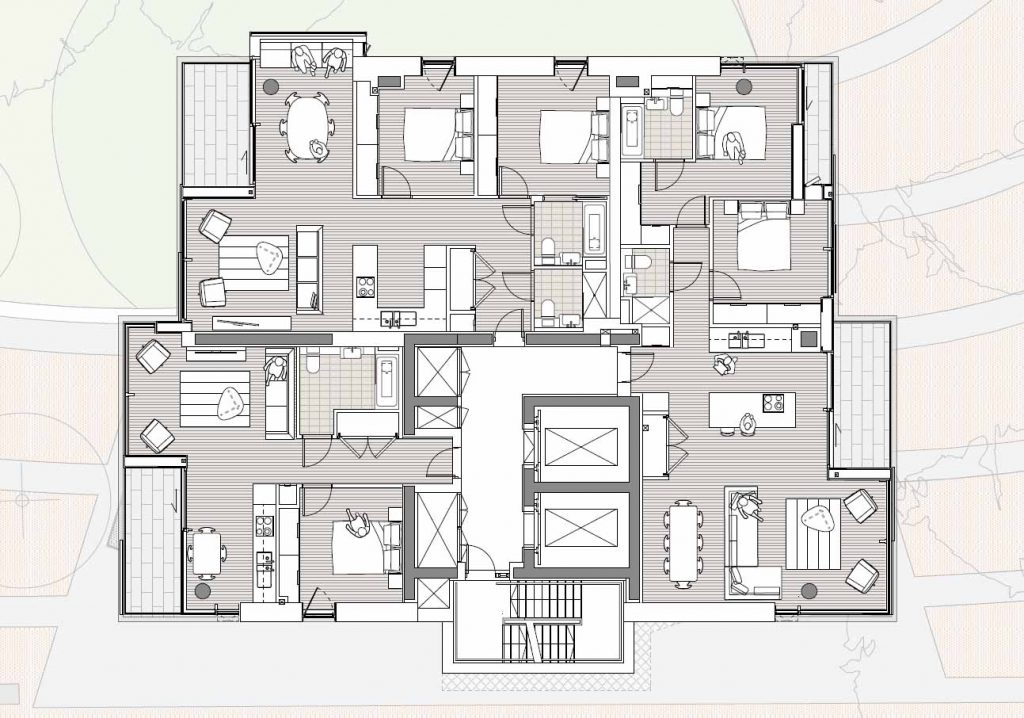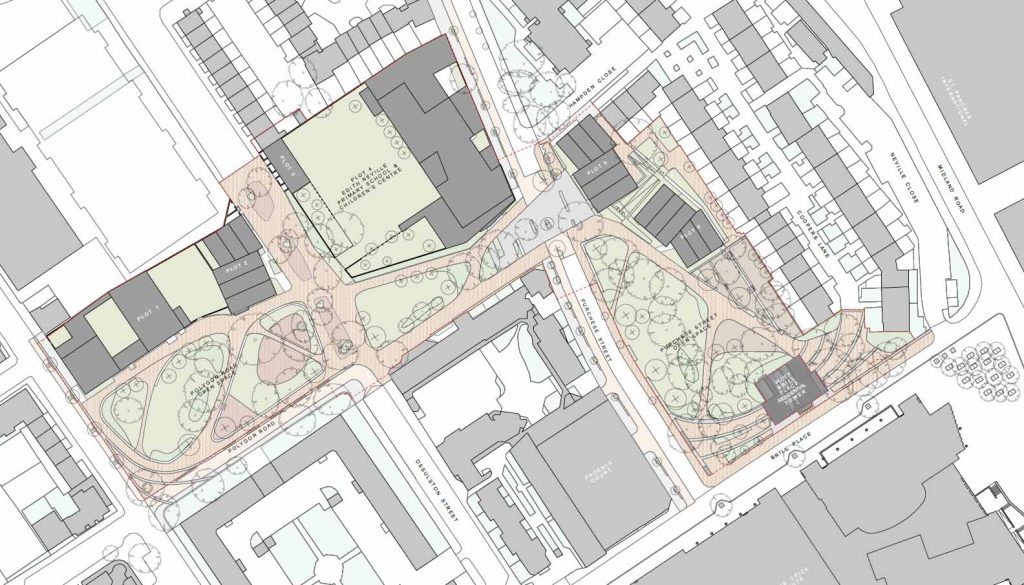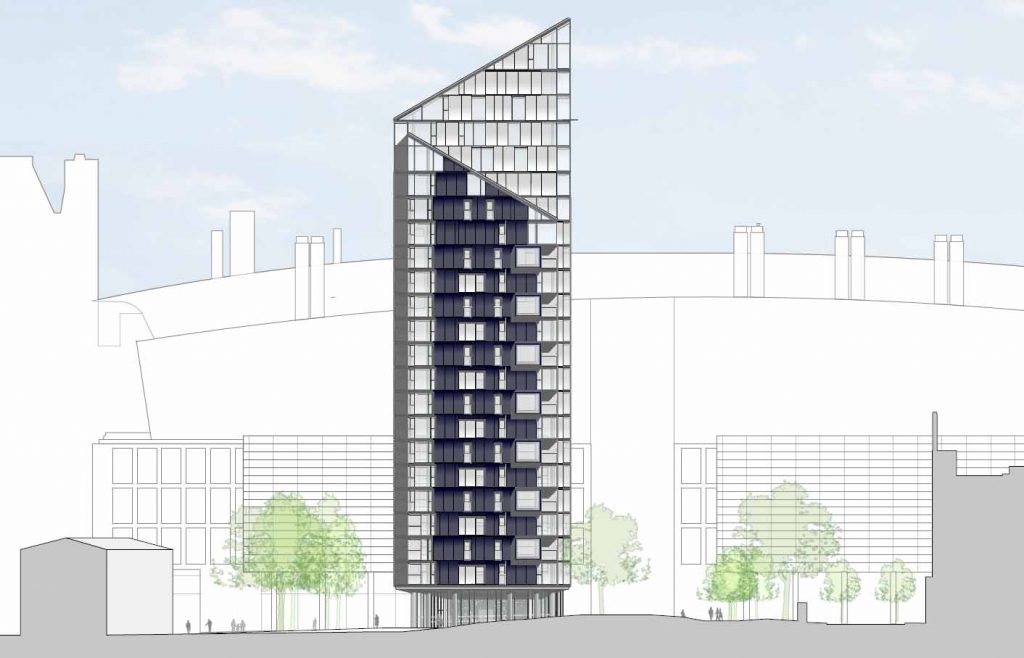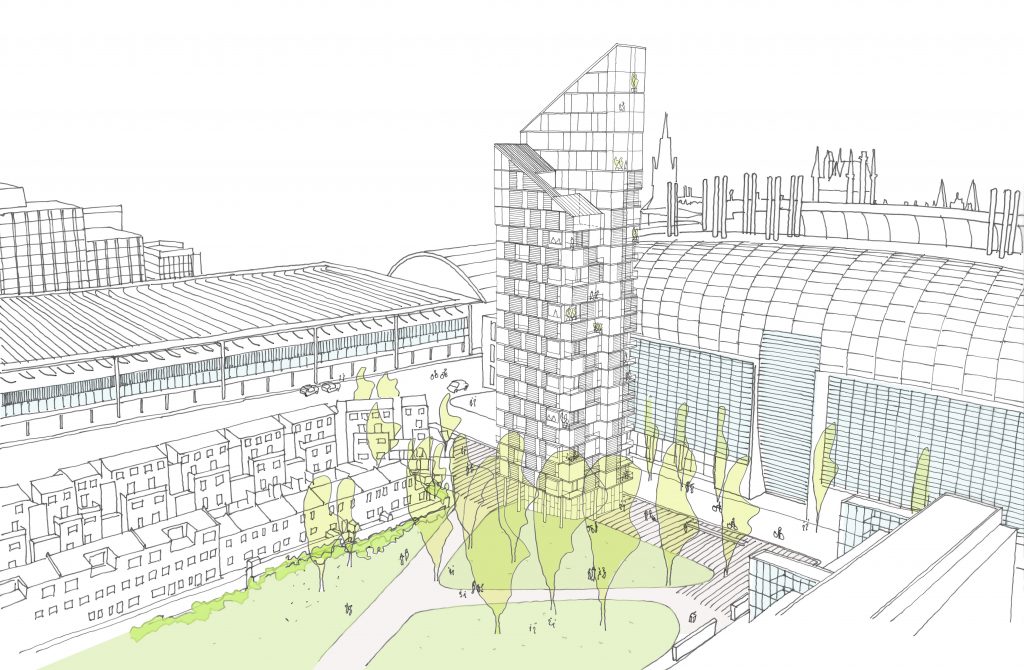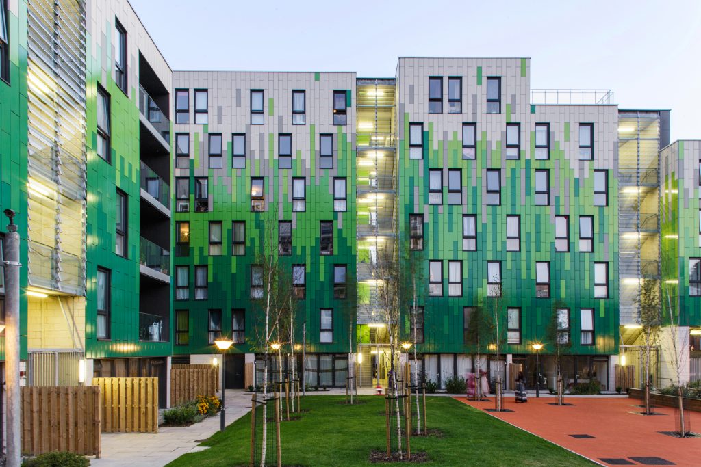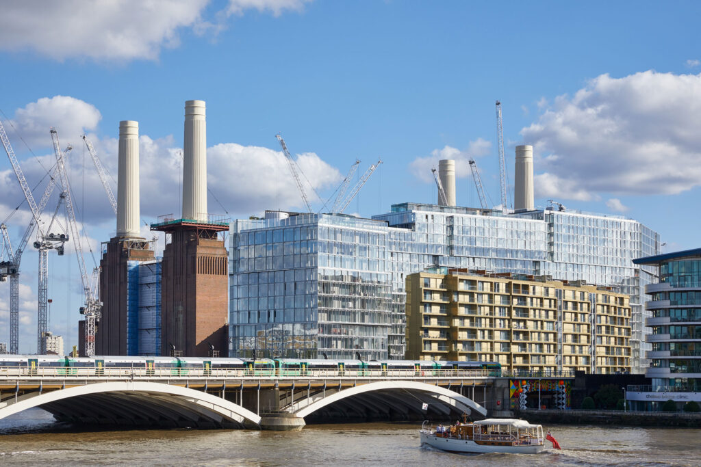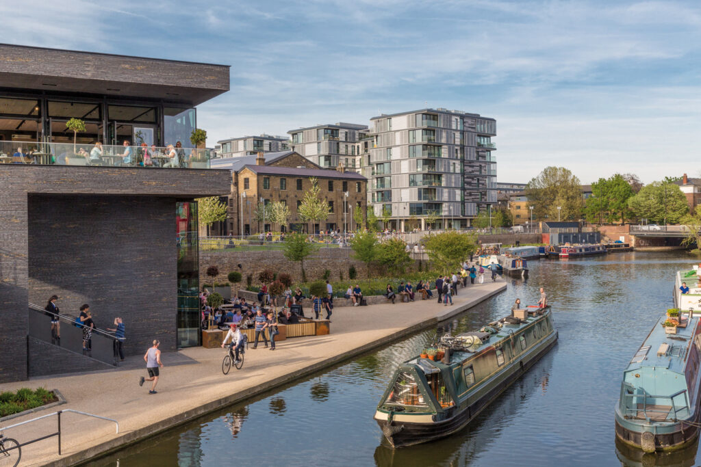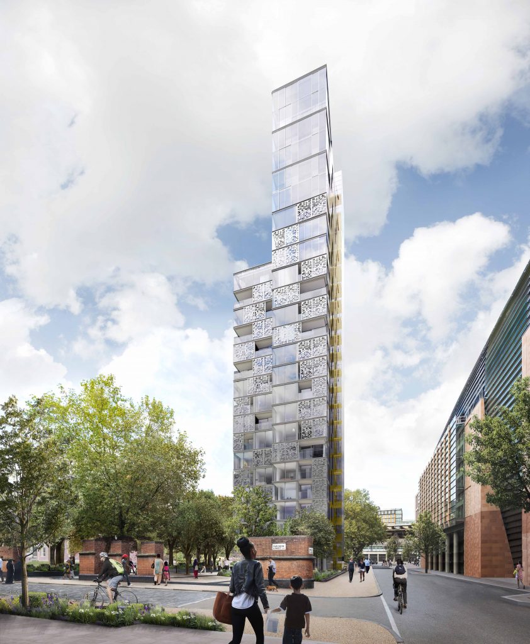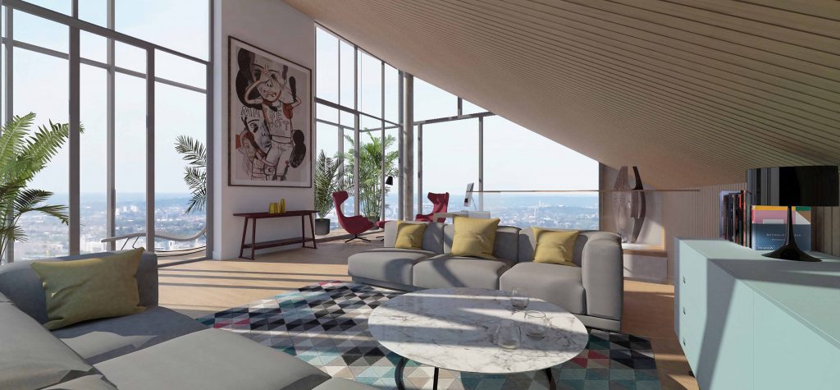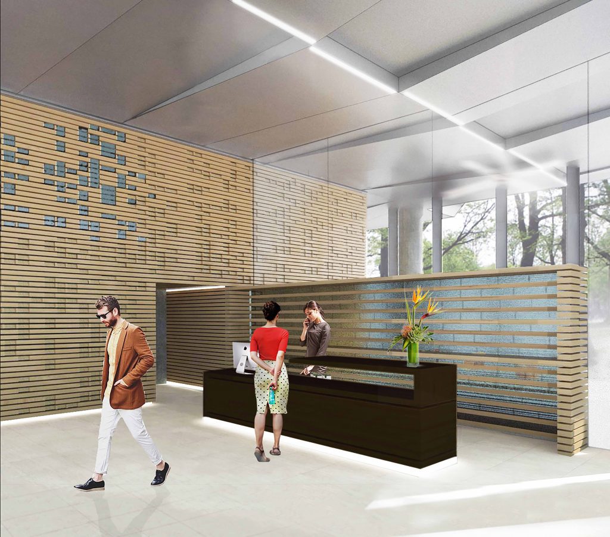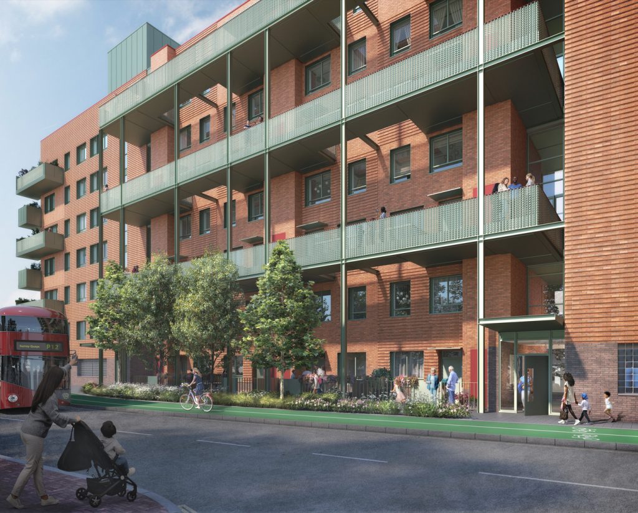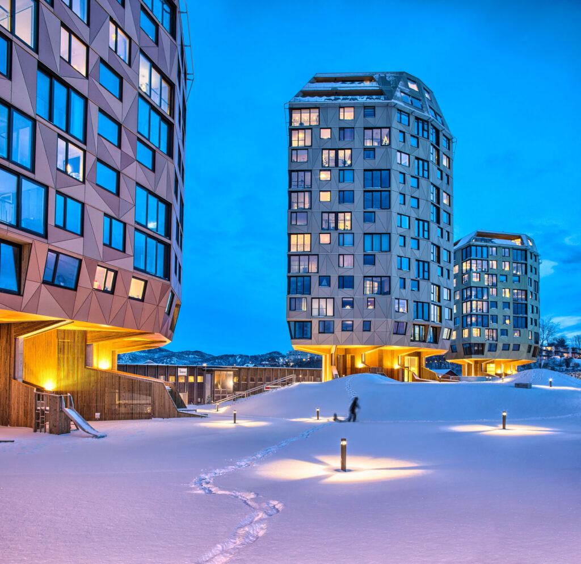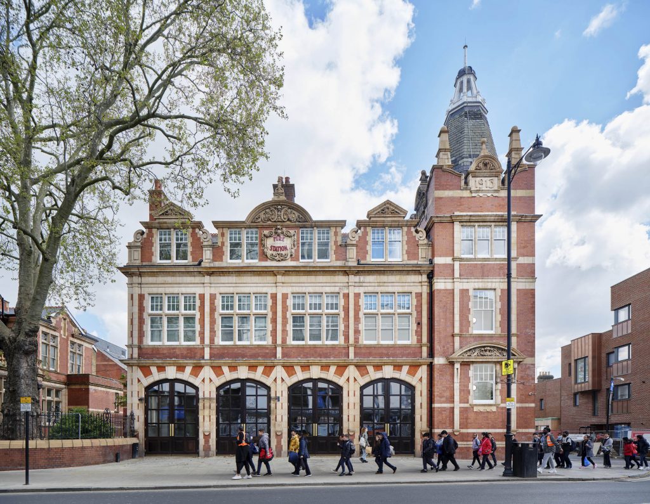Results [0]
What are you looking for?
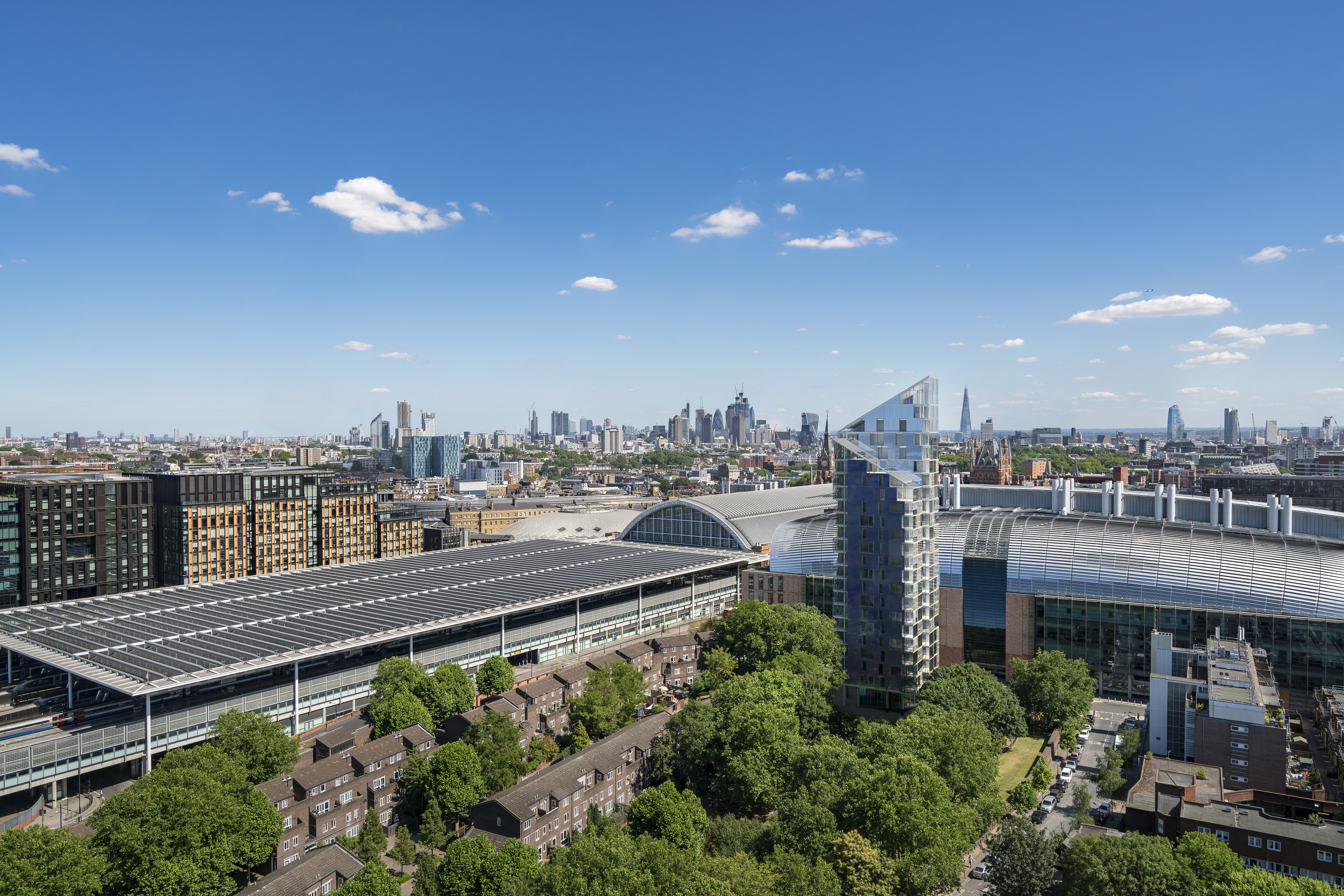
Brill Place Tower
Innovative tower in a central London location
Client: London Borough of Camden
Status: Planning permission granted
Location: Central Somers Town, London
Status: Planning permission granted
Location: Central Somers Town, London
Show more
Type/Sector: Housing
M&E consultant Skelly&Couch
Environmental consultant Ramboll
Sustainability consultant Skelly&Couch
Landscape consultant DSDHA
Masterplan architect DSDHA
Façade engineer BuroHappold
Planning consultant Turley
Fire engineer Buro Happold
Collaborators
Structural engineer Booth KingM&E consultant Skelly&Couch
Environmental consultant Ramboll
Sustainability consultant Skelly&Couch
Landscape consultant DSDHA
Masterplan architect DSDHA
Façade engineer BuroHappold
Planning consultant Turley
Fire engineer Buro Happold
Offering vertical Central London living in the heart of Somers Town, Brill Place Tower is a component of Camden’s ambitious Community Investment Programme (CIP). The programme will deliver affordable housing, community facilities, a primary school and private housing within a redefined public open space.
Collaborators
Structural engineer Booth KingM&E consultant Skelly&Couch
Environmental consultant Ramboll
Sustainability consultant Skelly&Couch
Landscape consultant DSDHA
Masterplan architect DSDHA
Façade engineer BuroHappold
Planning consultant Turley
Fire engineer Buro Happold
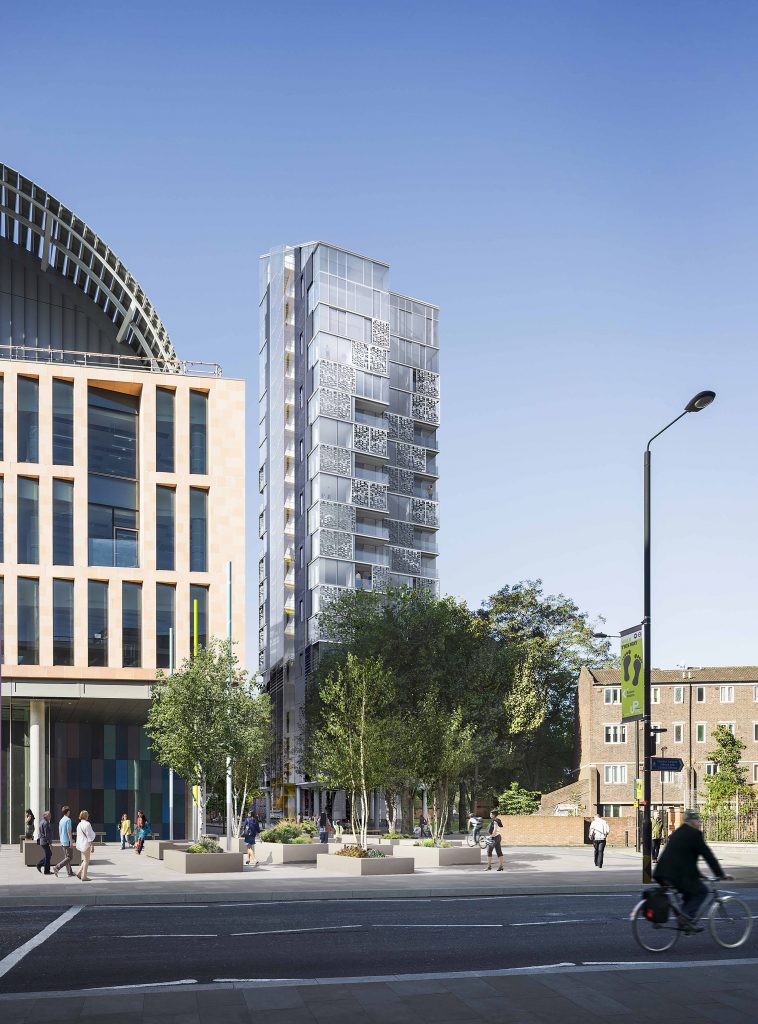
View from high street
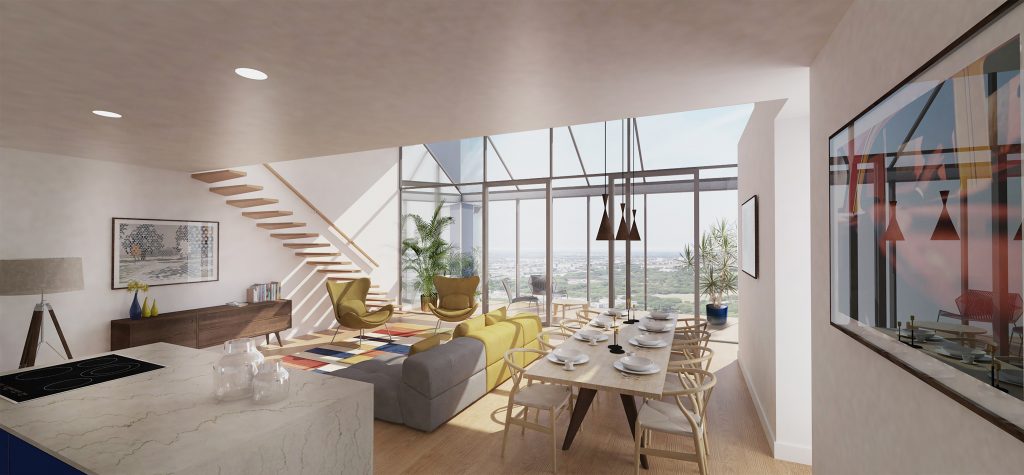
Terraced apartment interior
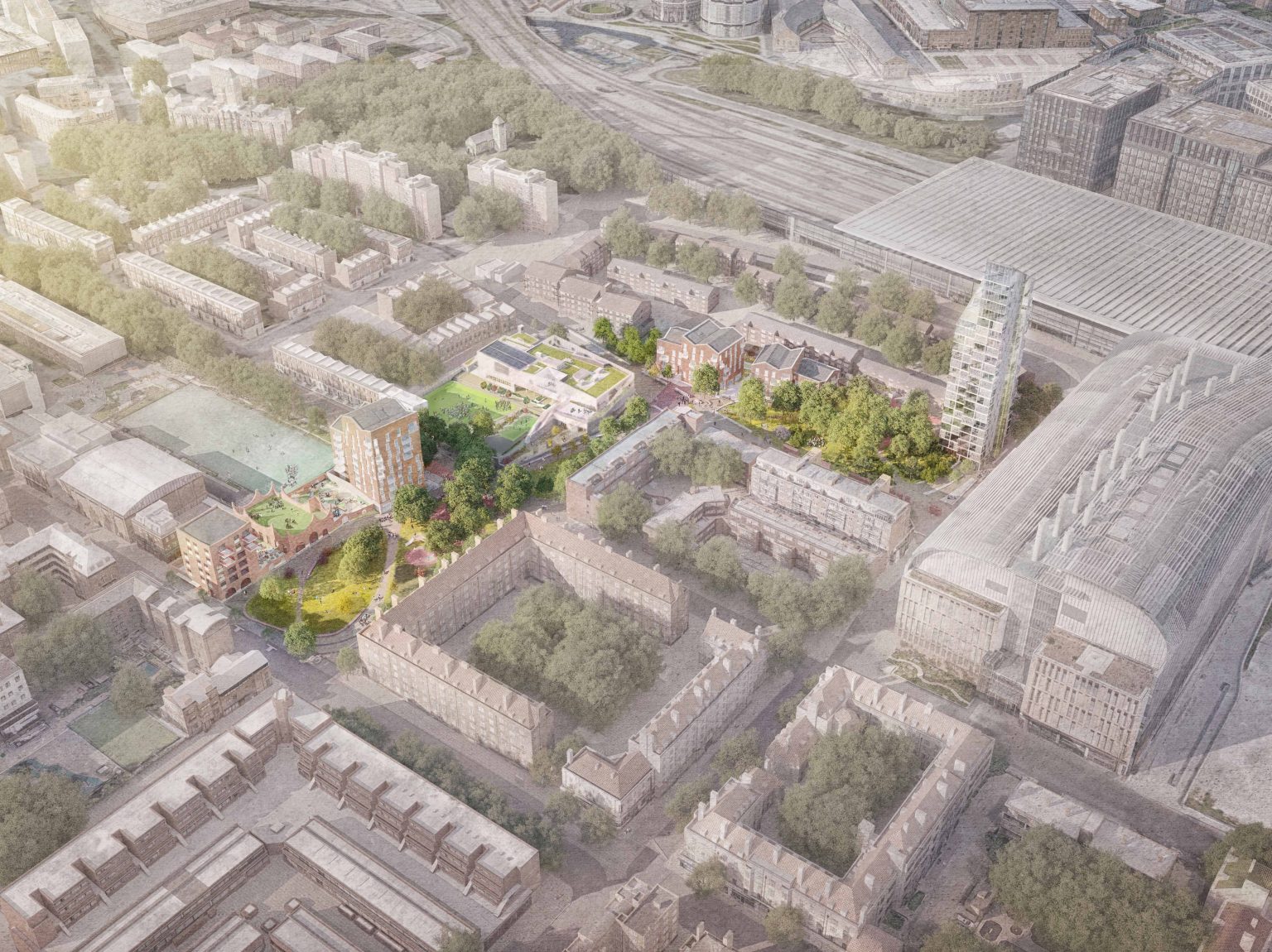
Aerial of overall masterplan showing Brill Place
