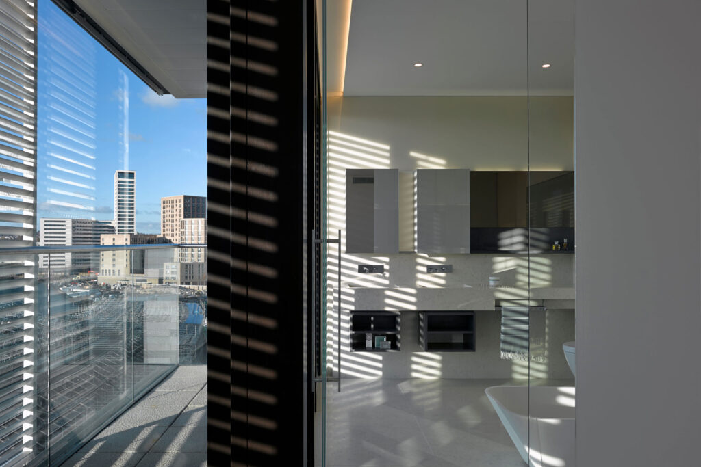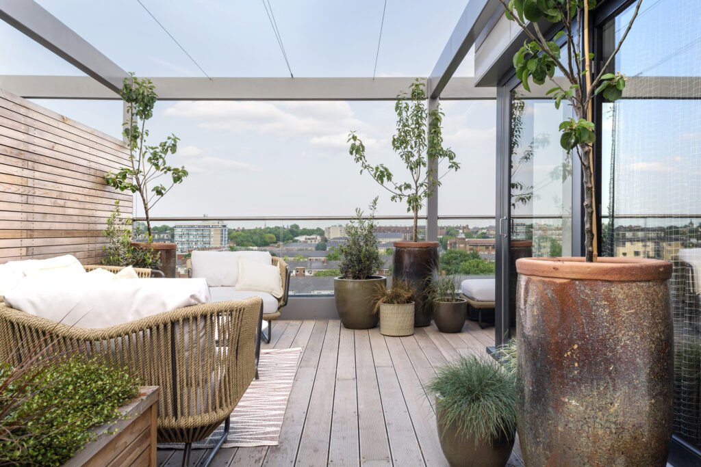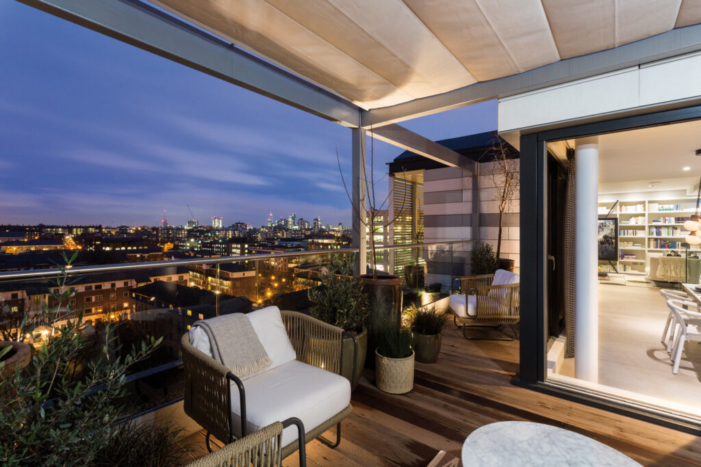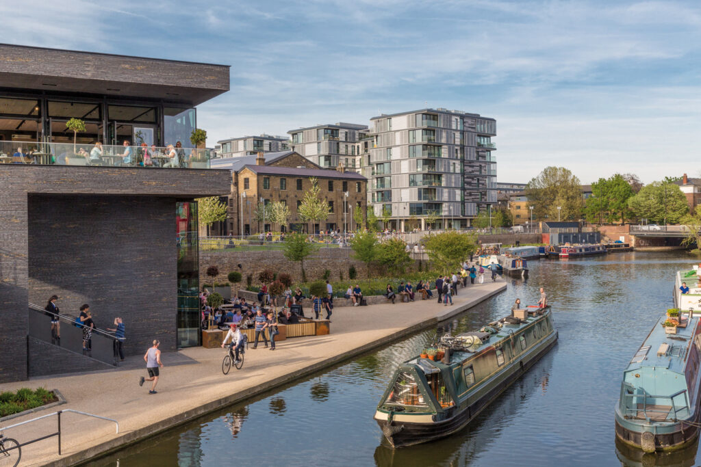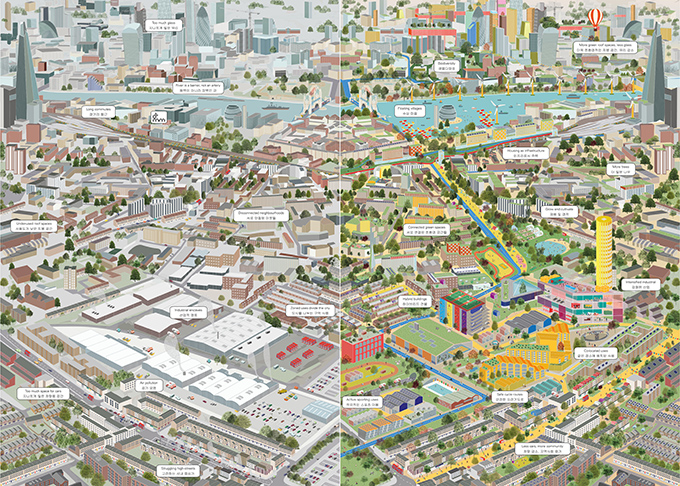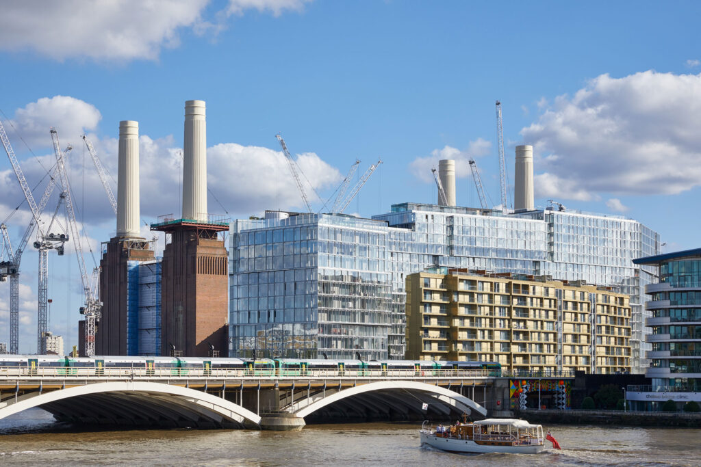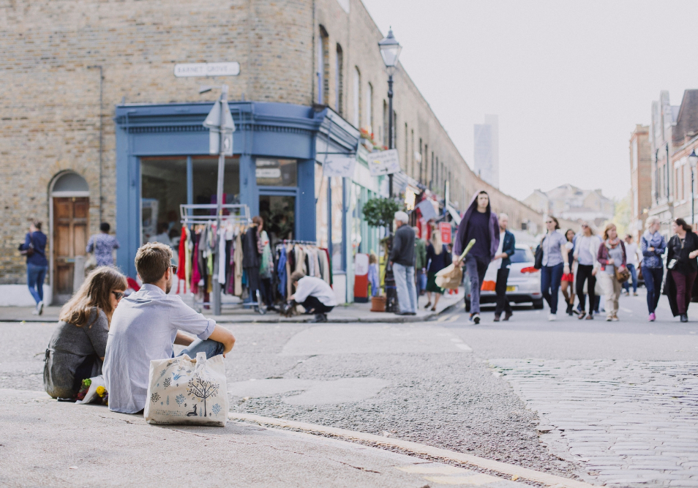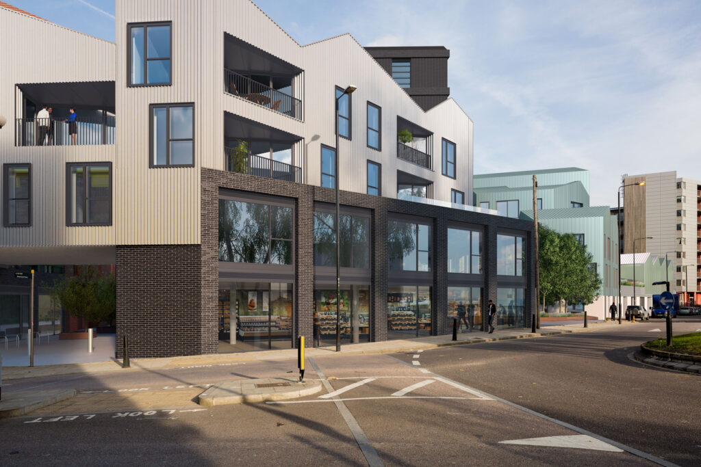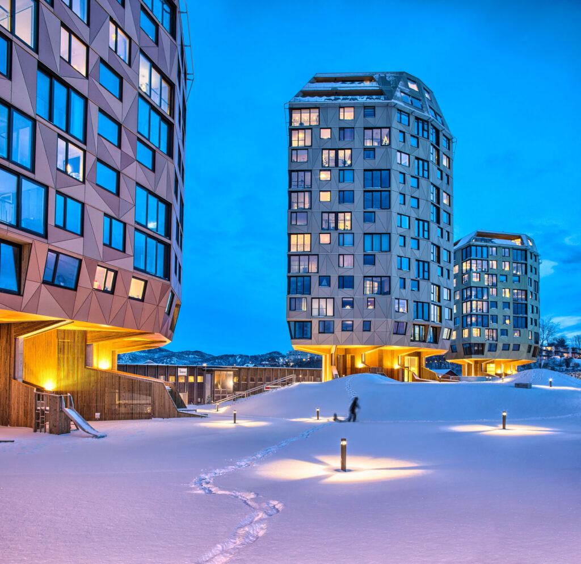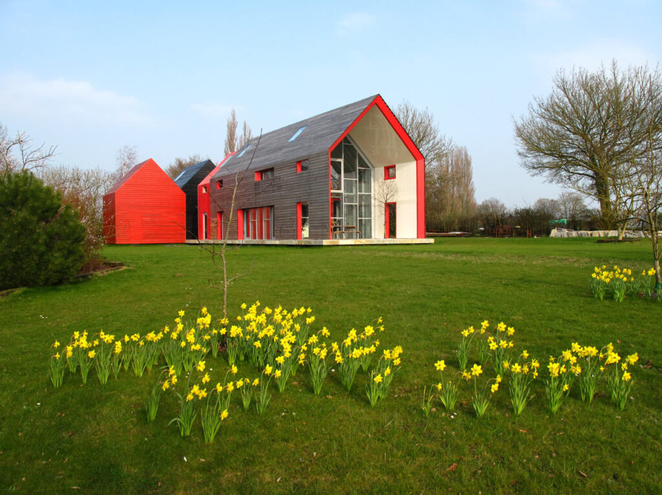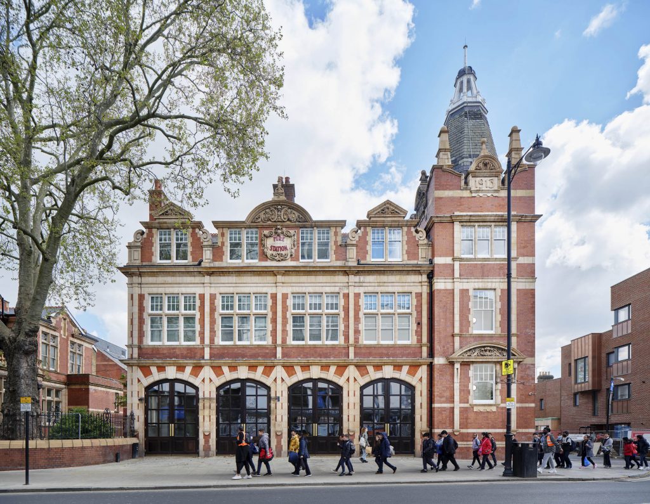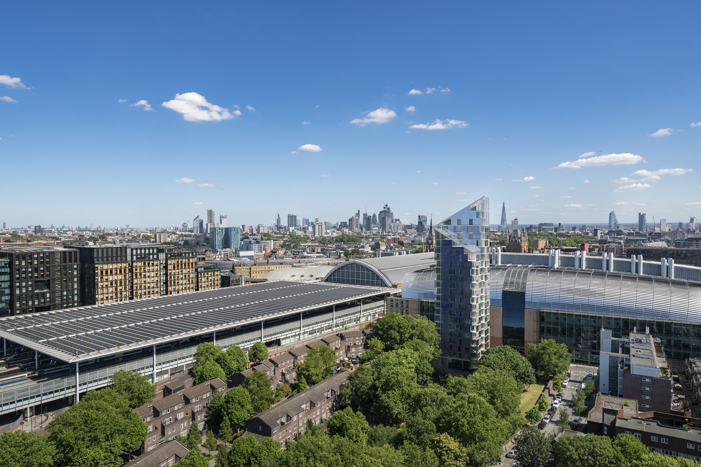Results [0]
What are you looking for?
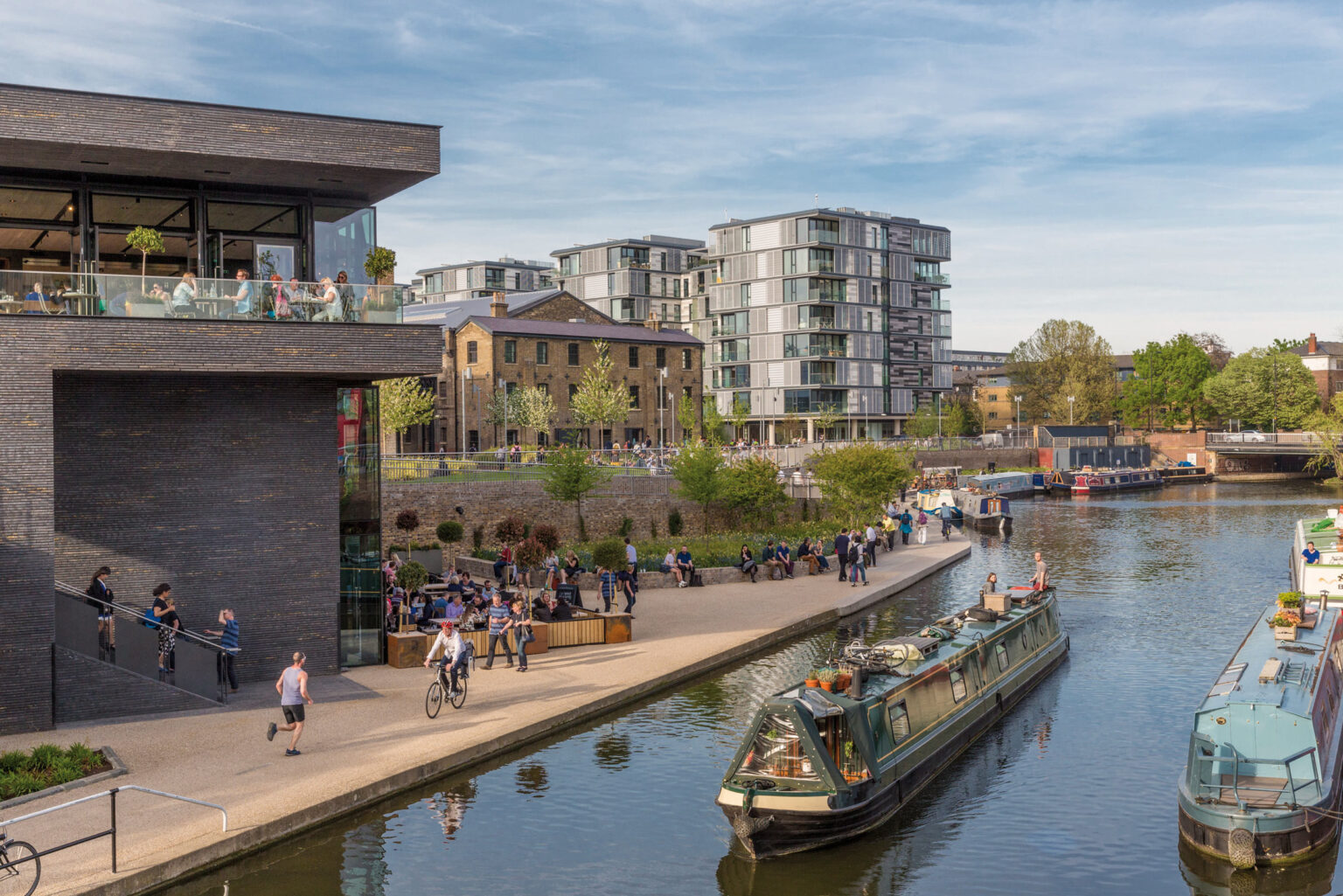
Kings Cross ArtHouse
High-quality, mixed-use, mixed-tenure apartment building
Client: Argent
Status: Completed
Location: London
Status: Completed
Location: London
King’s Cross Central is a significant residential development in one of the largest urban regeneration projects in Europe. Through careful design, it fosters neighbourliness and maximises personal space inside and public space outside.
Collaborators
Cost Consultant Davis LangdonStructural Engineer Arup
Services Engineer AECOM
CDM Coordinator David Eagle
Executive Architect Weedon Partnership
Landscape Architect Townshend Landscape Architects
Main Contractor Kier Group
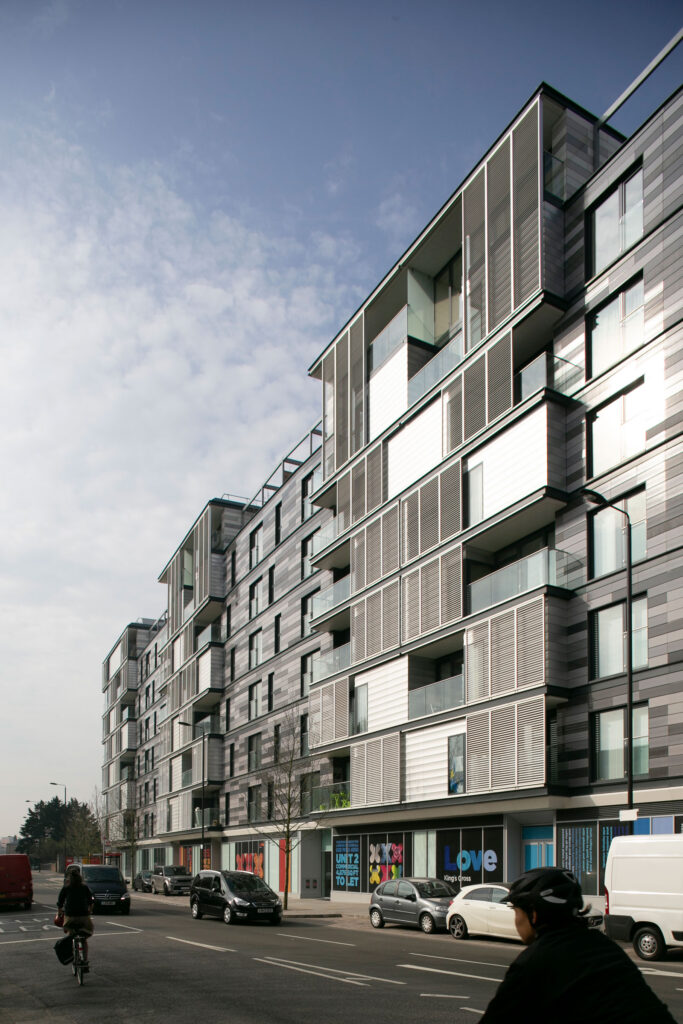
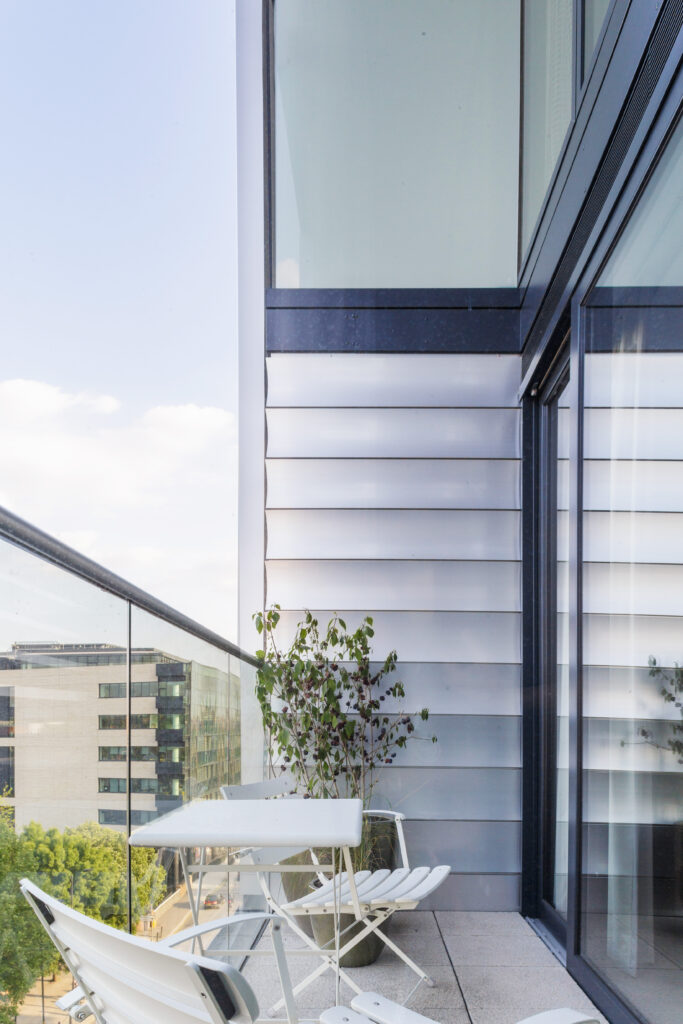
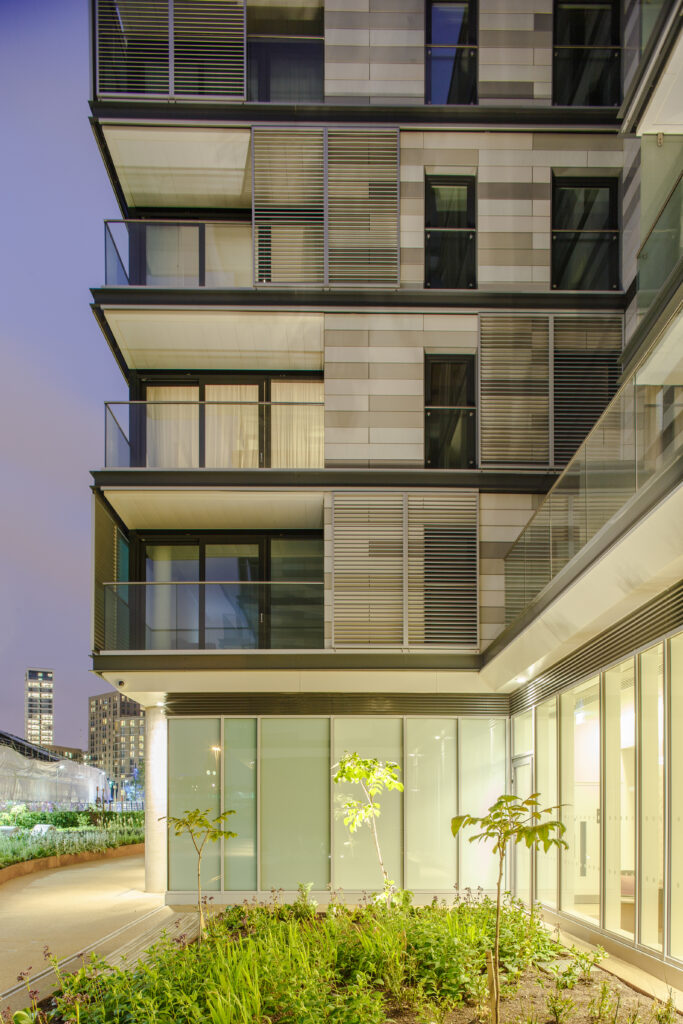
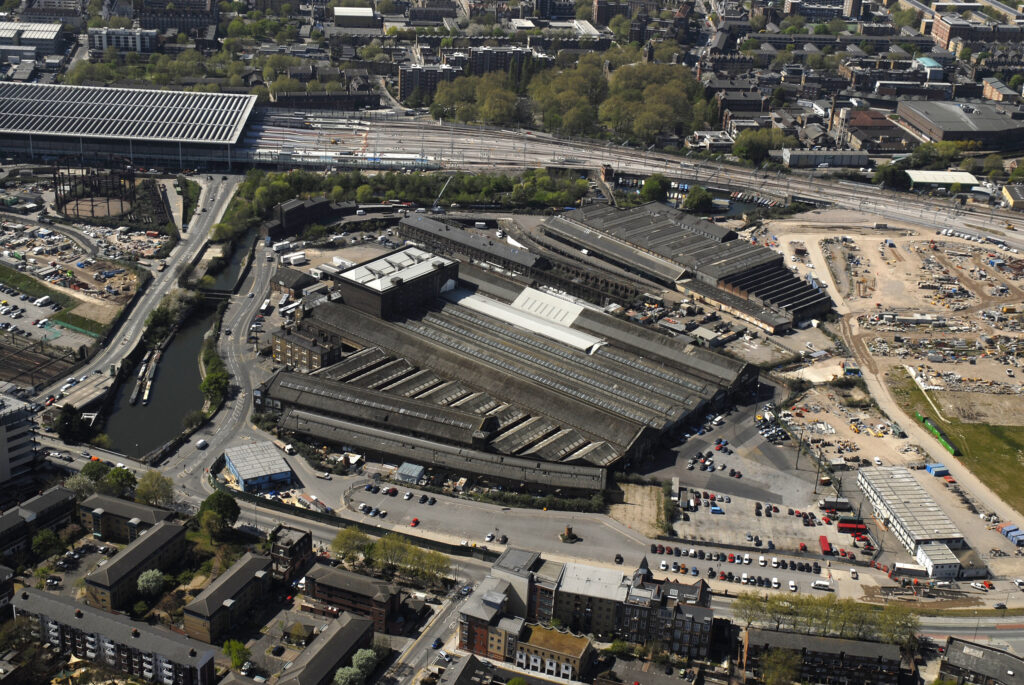
A bird's eye view of York Way before starting construction.
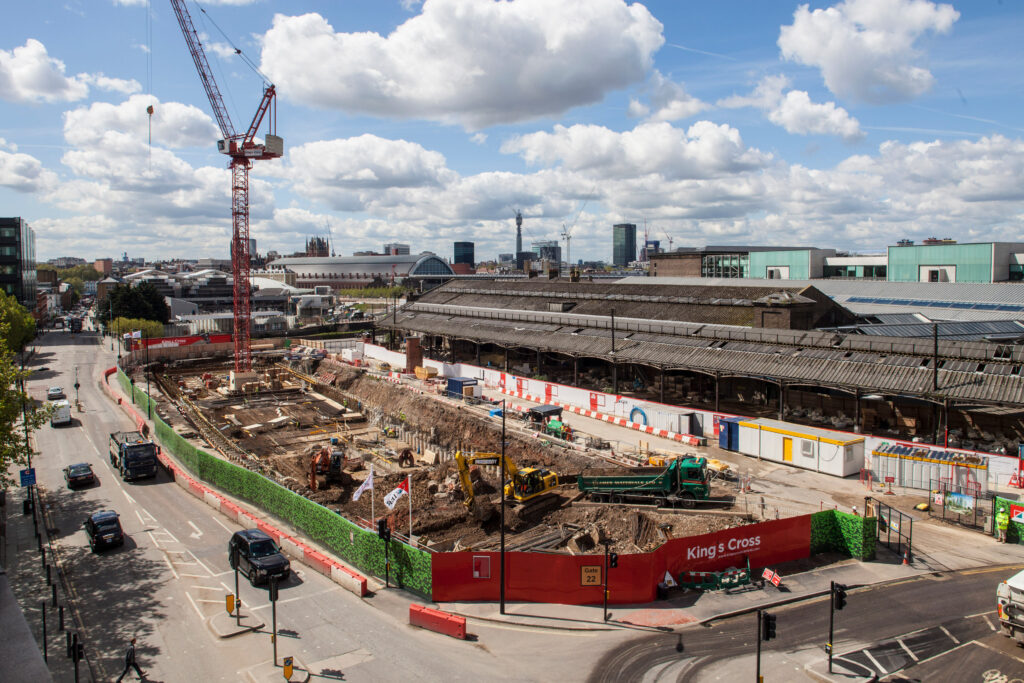
ArtHouse under construction.
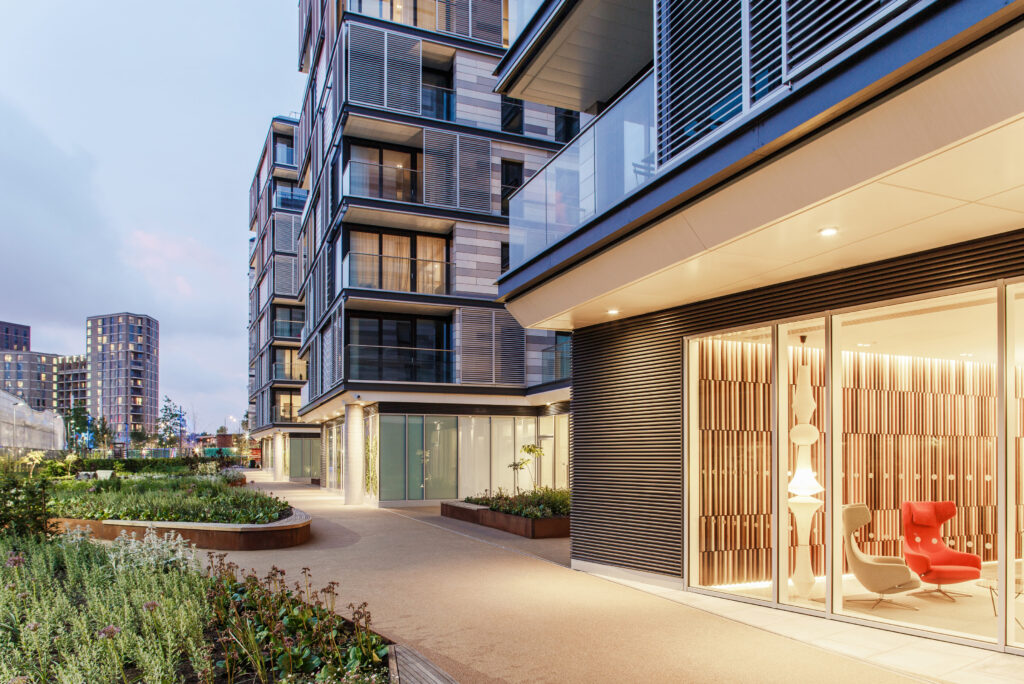
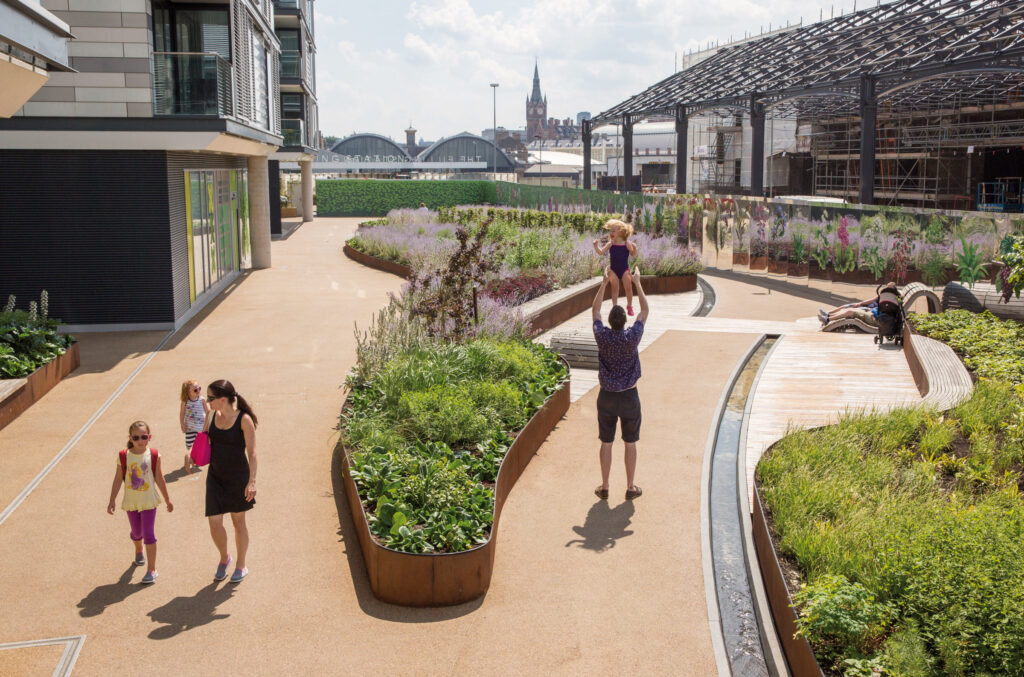
dRMM brought personal creativity, innovative design and a fresh approach

Joint Chief Executive, Argent
