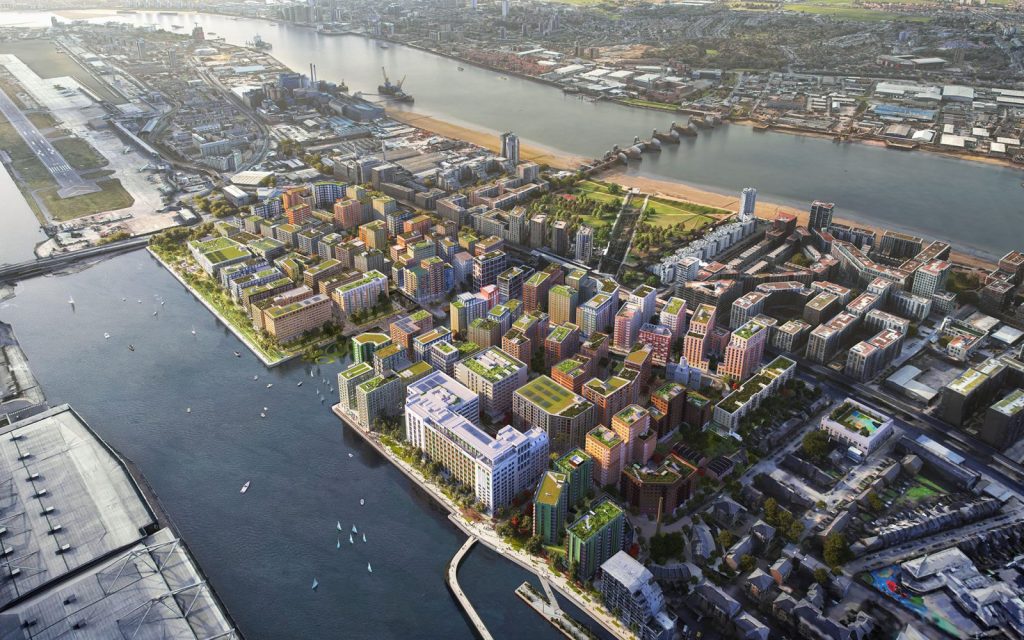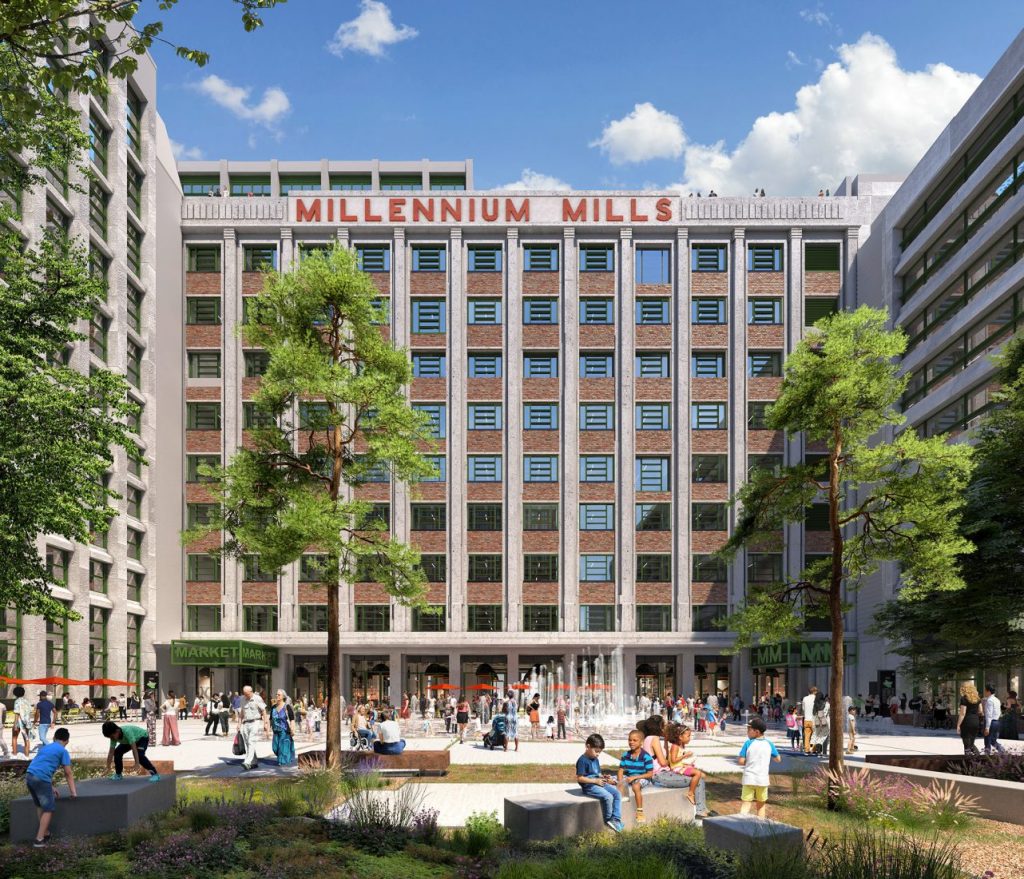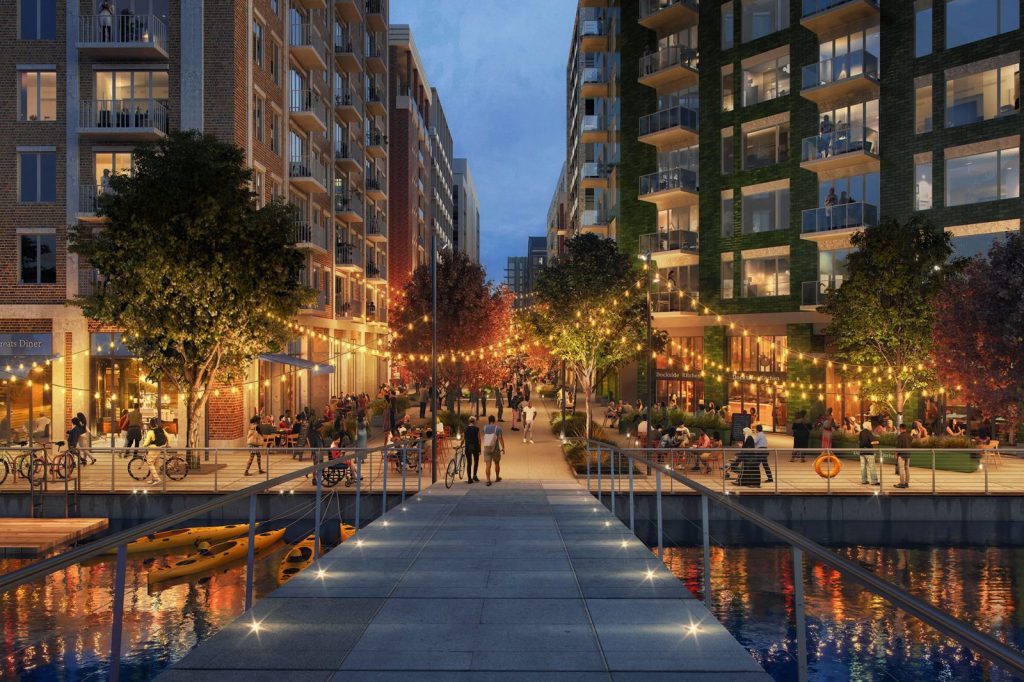Results [0]
What are you looking for?

The hybrid planning application covers a 20ha site in the Royal Docks and includes refurbishment of the derelict Millienium Mills building. The scheme will feature 50 per cent affordable housing.
The masterplan was created by lead consultant Prior + Partners. Buildings are designed by AHMM, dRMM, Pollard Thomas Edwards, Maccreanor Lavington and Gort Scott with OMMX. The landscape is designed by Churchman Thornhill Finch and Danish studio SLA.
We are working to deliver Plot 1, a waterfront site which frames the main pedestrian route through the development, providing new homes that overlook the historic Royal Victoria Docks.

[1] c. Lendlease

[2] c. Lendlease