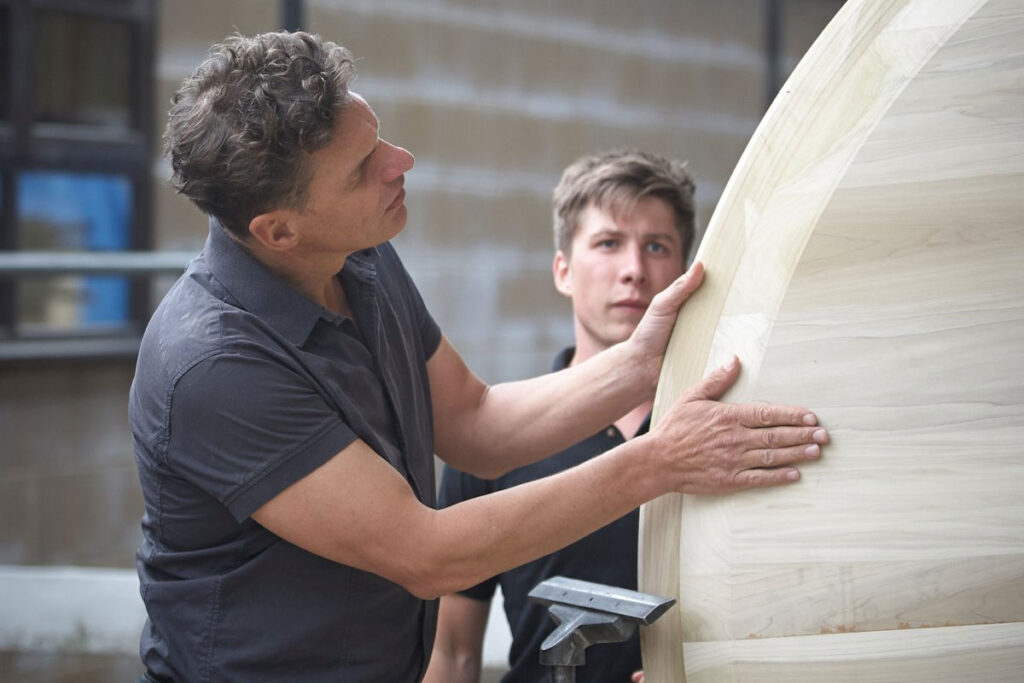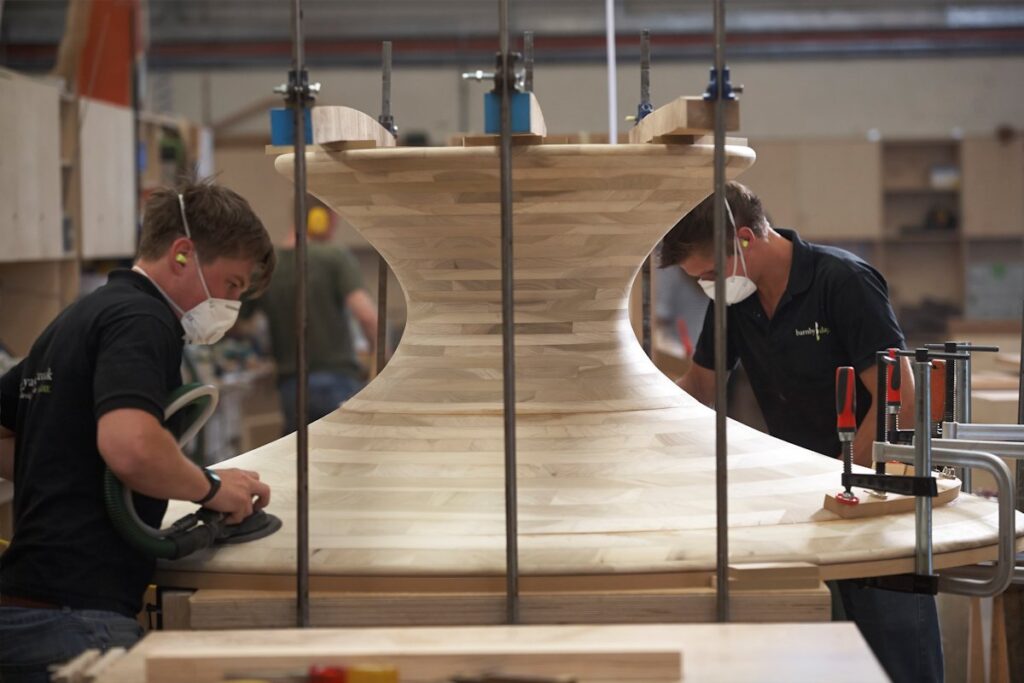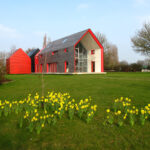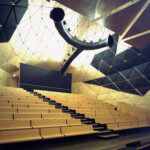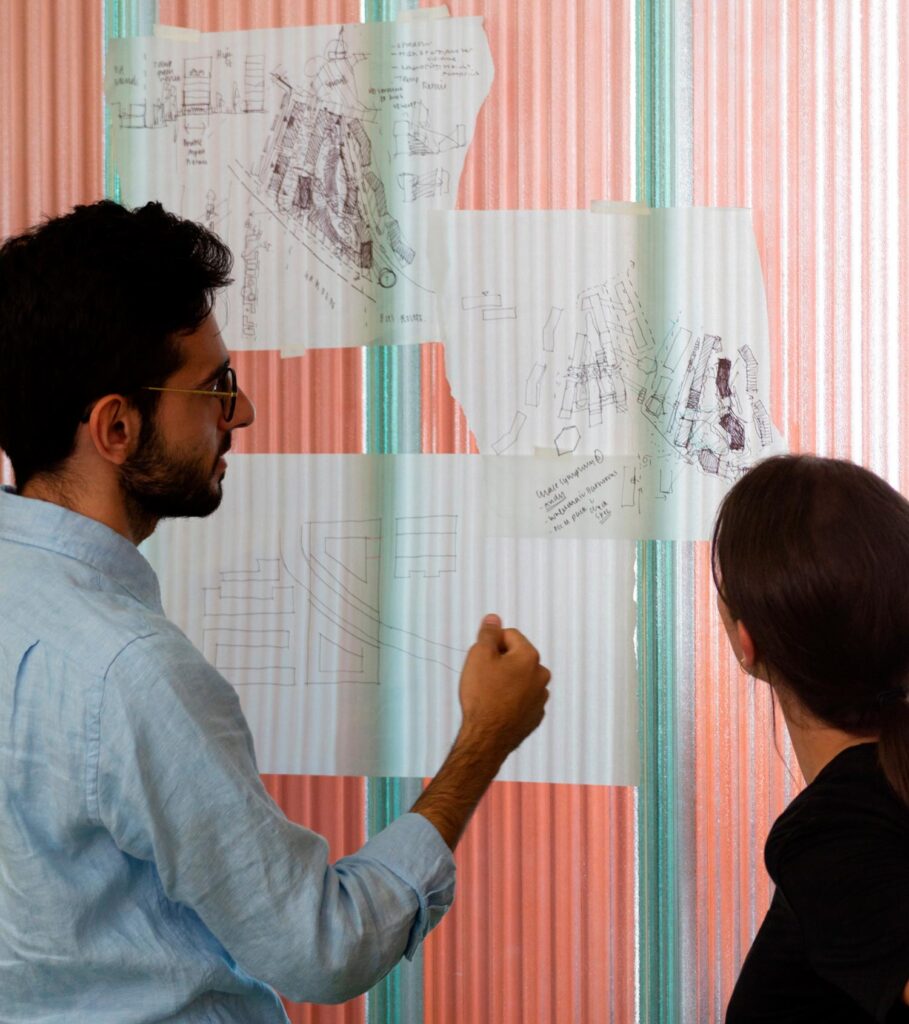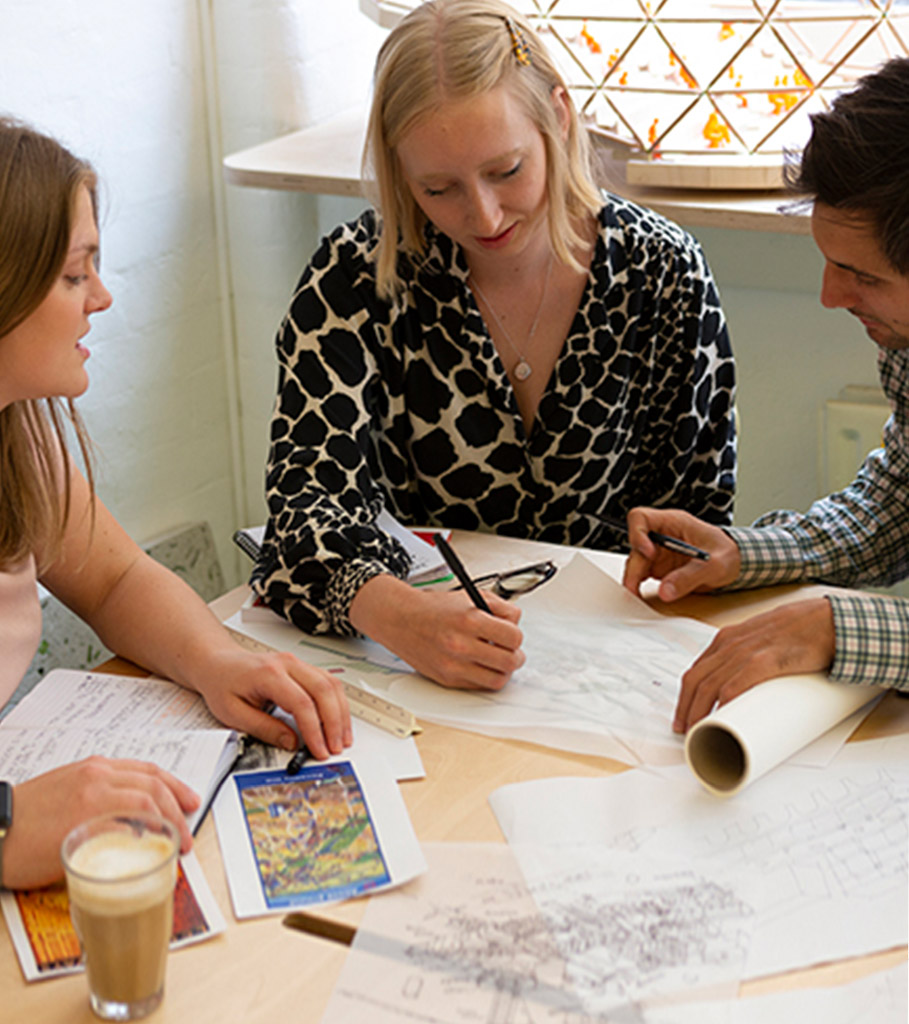Results [0]
Radical makers
The more challenging a project is, the more likely a client is to come to dRMM.
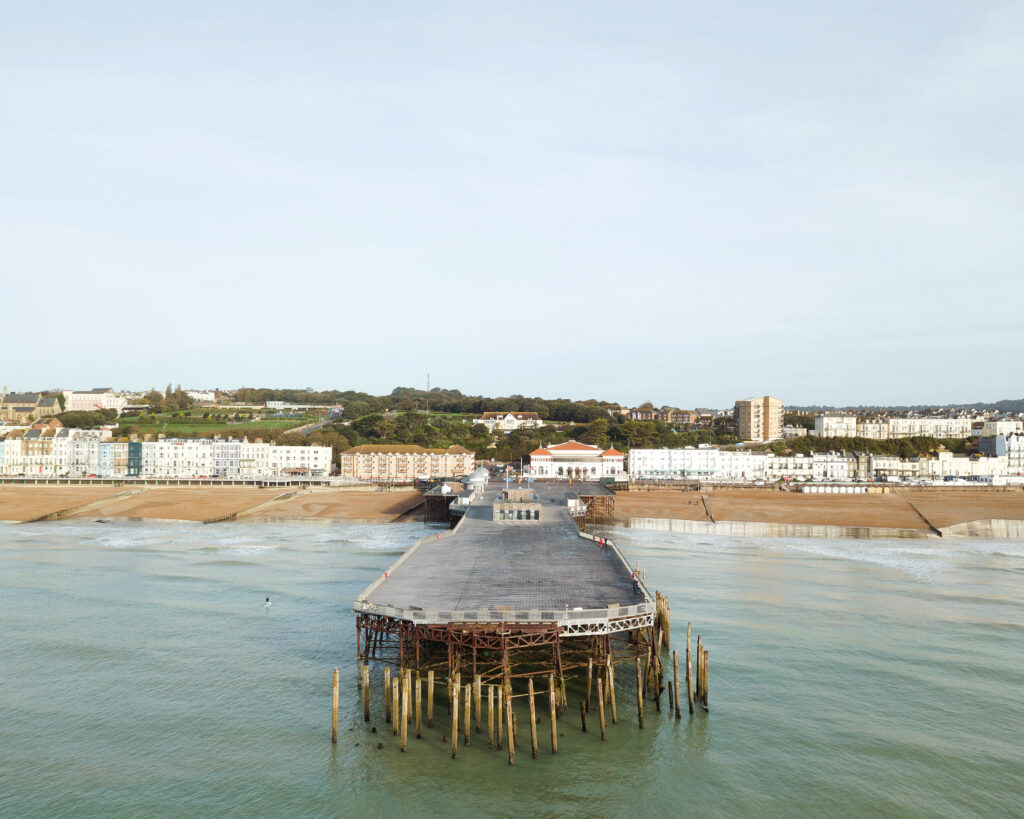
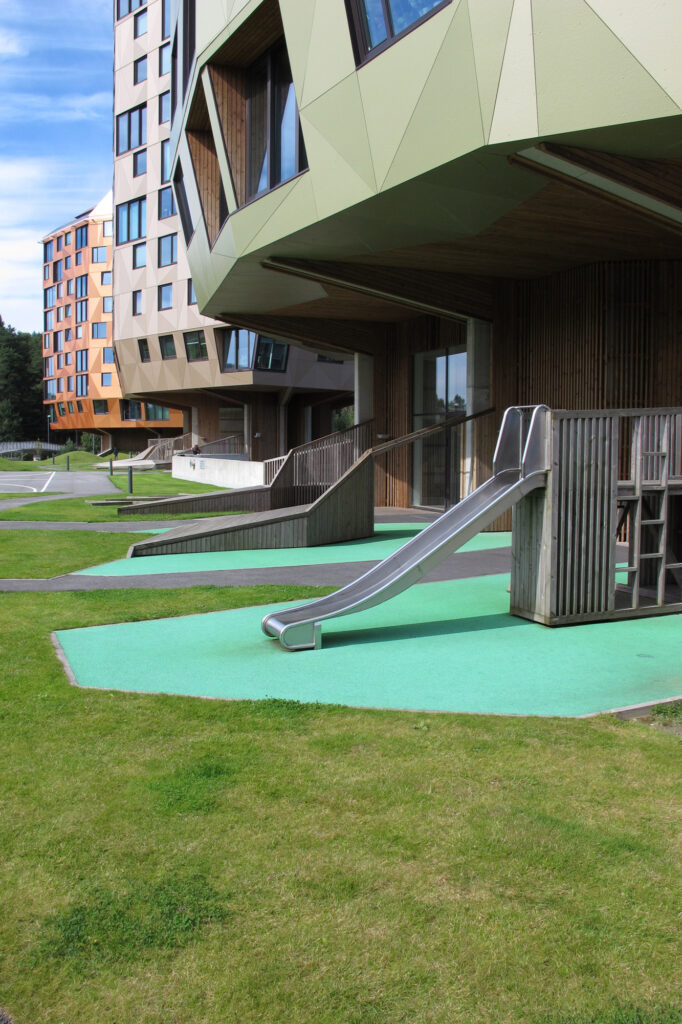
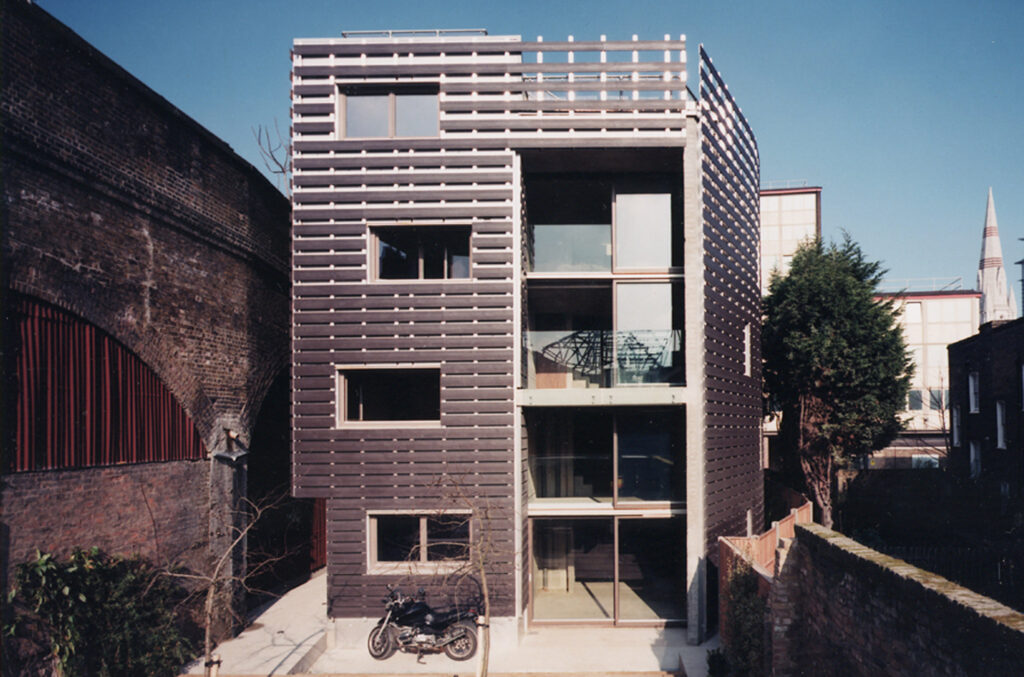
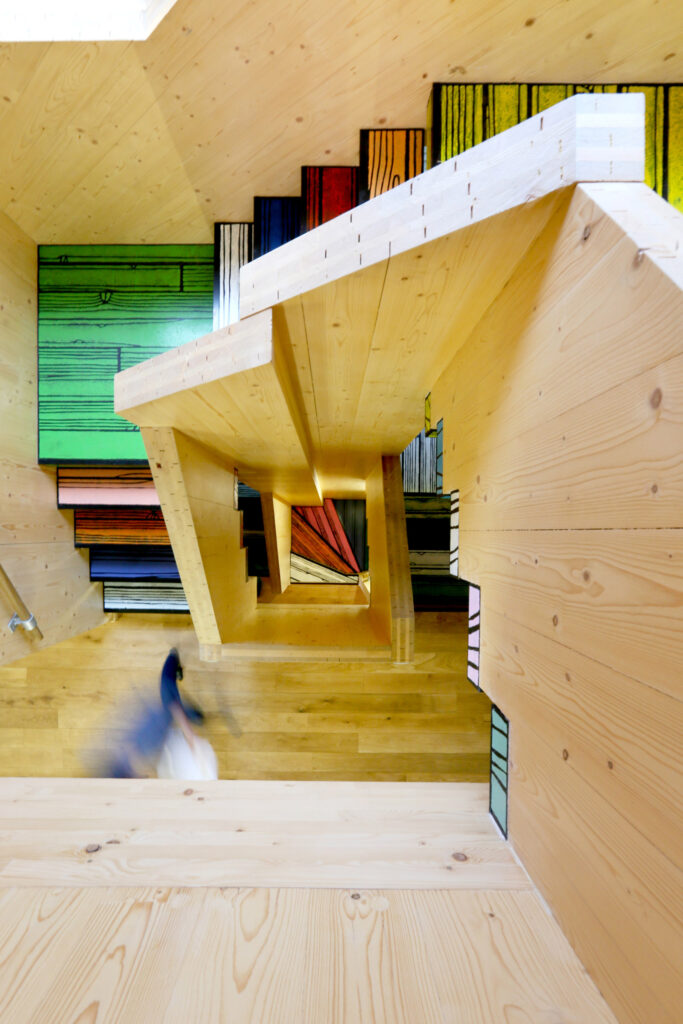
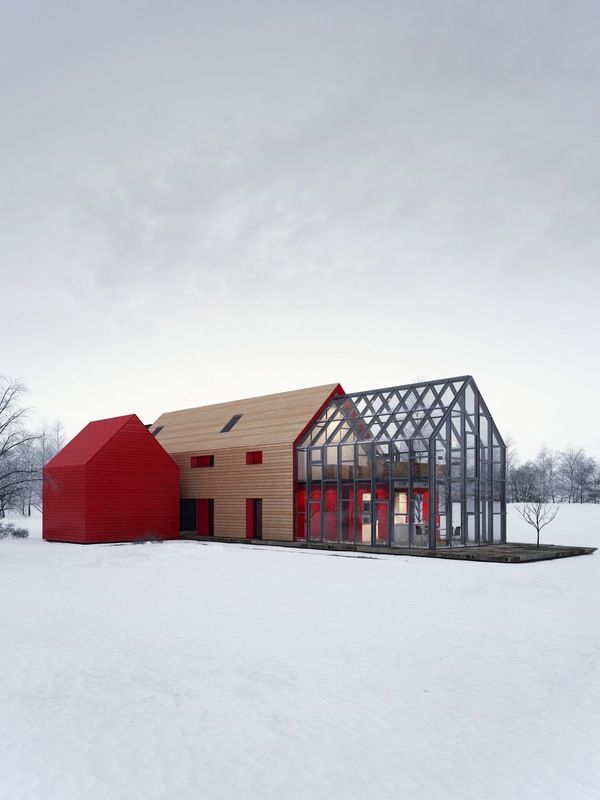
Our practice relies on thinking and testing.
Since our early years, we’ve favoured a hands-on approach to creating architecture. Physical model-making allows us to test ideas, prototype design solutions and explore innovative possibilities–like coming up with novel ways to eliminate waste. We’ve found some of our most efficient design solutions by sketching, building concept models and making 1:1 material prototypes. These practical tests allow us to understand first-hand how materials work on both a structural tactile level, and to identify unconventional construction methods.
We don’t readily abandon ideas that work. All our projects benefit from our ongoing thinking and testing.

Director

Insight: Alex de Rijke
Challenge conventions to find what works.
With each project brief we receive, we set out to create designs that solve problems. And rather than following a particular style, making places that work for people is the ultimate goal. When the client for Sliding House wanted to make the most of every season, we built them a house with an adjustable exterior. It not only looked good, but it also adapted to the changing weather throughout the year. Exploring alternative materials, layouts, and construction techniques are essential in discovering these out of the ordinary solutions.
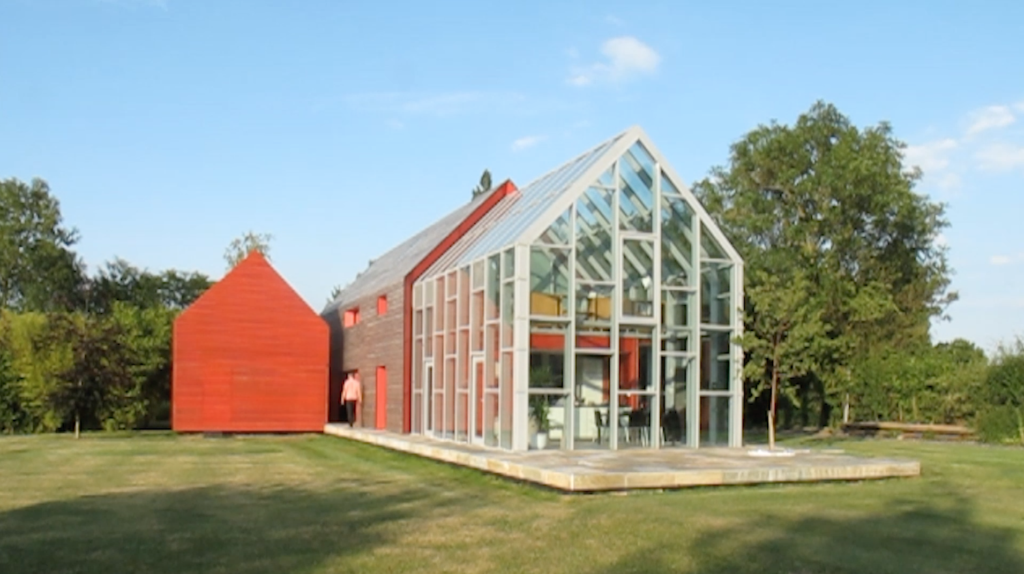
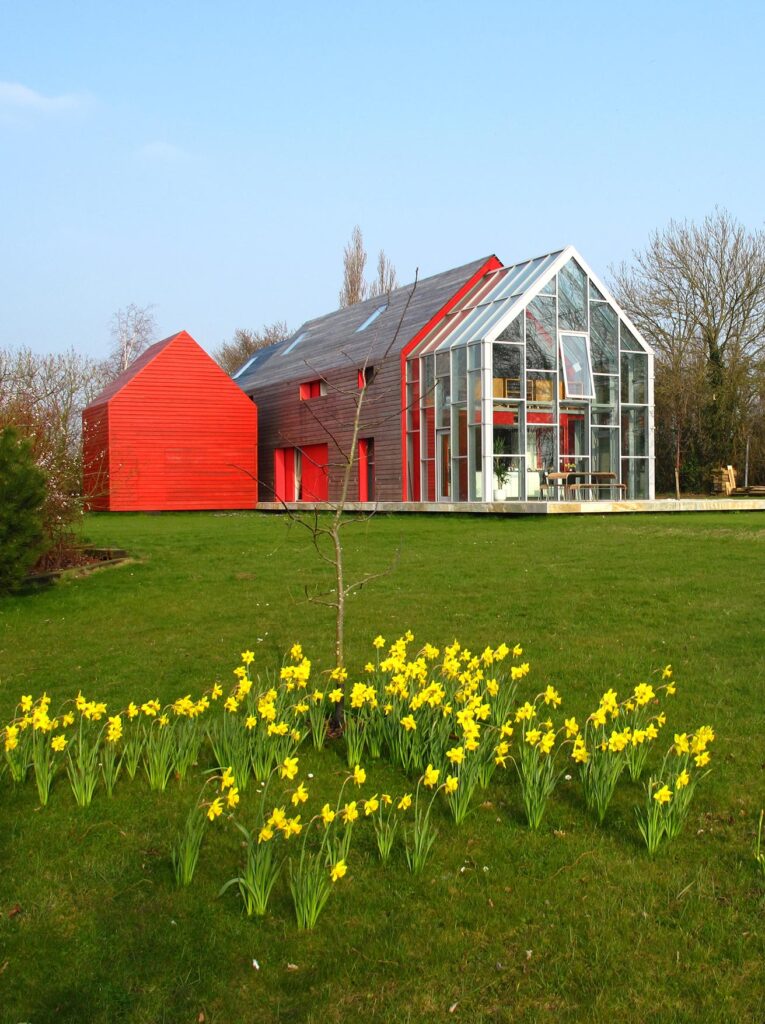
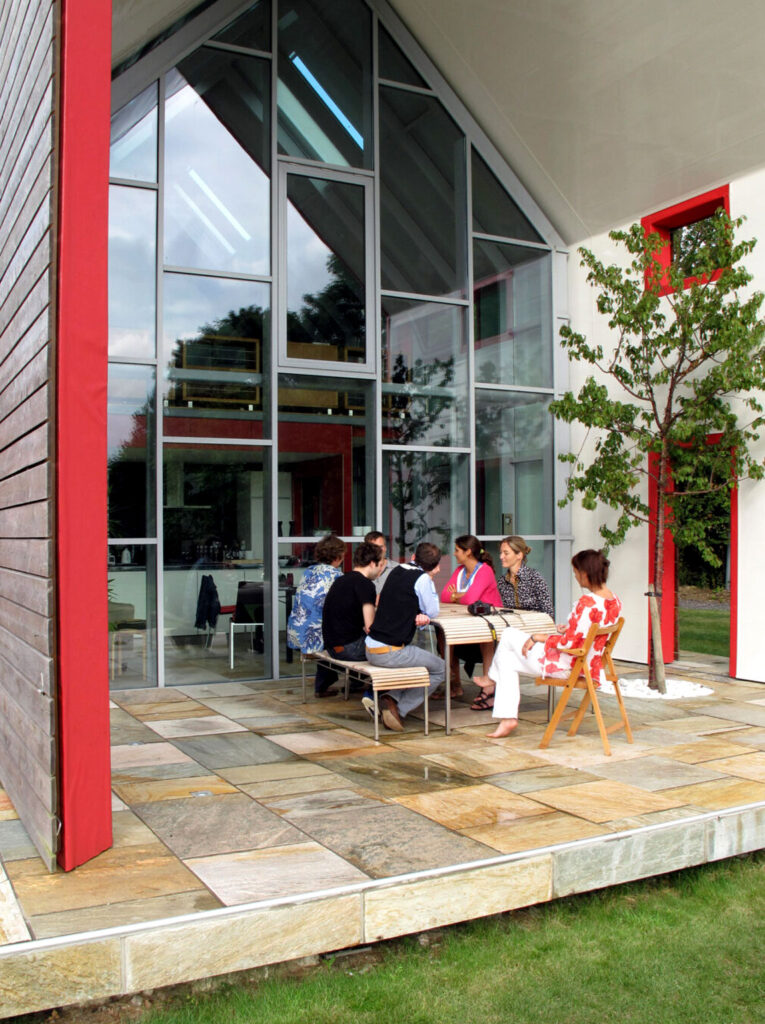
The more challenging a project is, the more likely a client is to come to dRMM. We take up challenges that others wouldn’t.
Sensitive sites and complex constraints present intellectual challenges that call for experimentation. We embrace the unorthodox, from inserting geodesic auditorium structures into existing school spaces, to proposing entire masterplans that float. Firmly rooted in these inventive solutions is a foundation of research and practicality driven by logic.
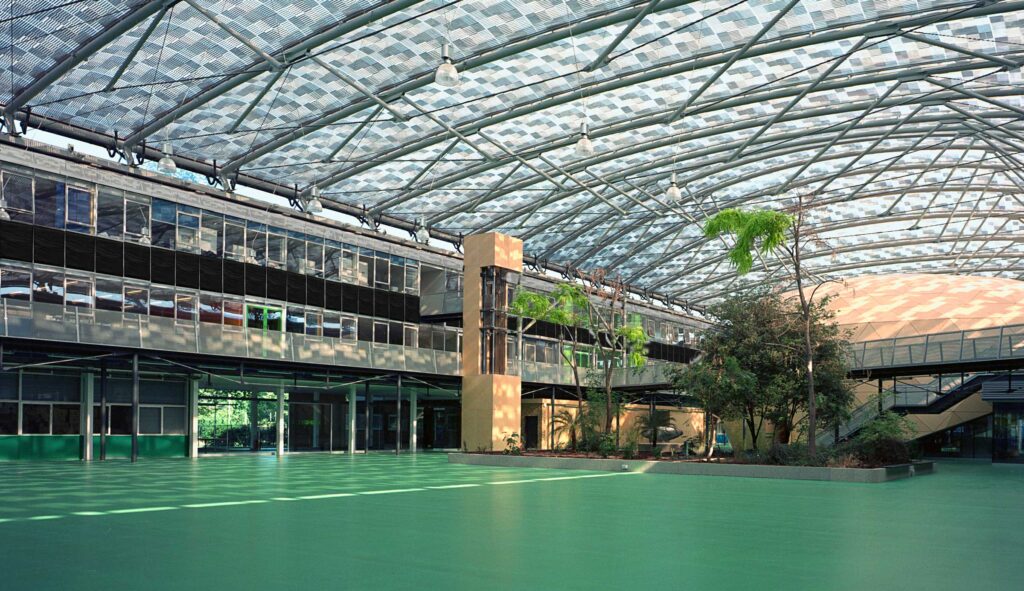
A culture of critical thinking.
Coming up with unexpected design solutions to complex problems works best in a culture of critical thinking. We include our entire team in the conversation on how we can design better through frequent team meetings, idea exchange and studio trips. Challenging our own design ideas is encouraged across the studio, to explore and learn together through open communication.
Working across typologies is our strength.
We embrace projects across industry sectors that spark the imagination, solve problems and serve their users. Our expansive cross-sector portfolio brings transferable design concepts and expertise to every project we work on.
The key to designing for the future lies in prioritising flexibility. If we create architecture that can easily adapt to changing functional needs, then our buildings will last significantly longer.

Director

Insight: Jonas Lencer
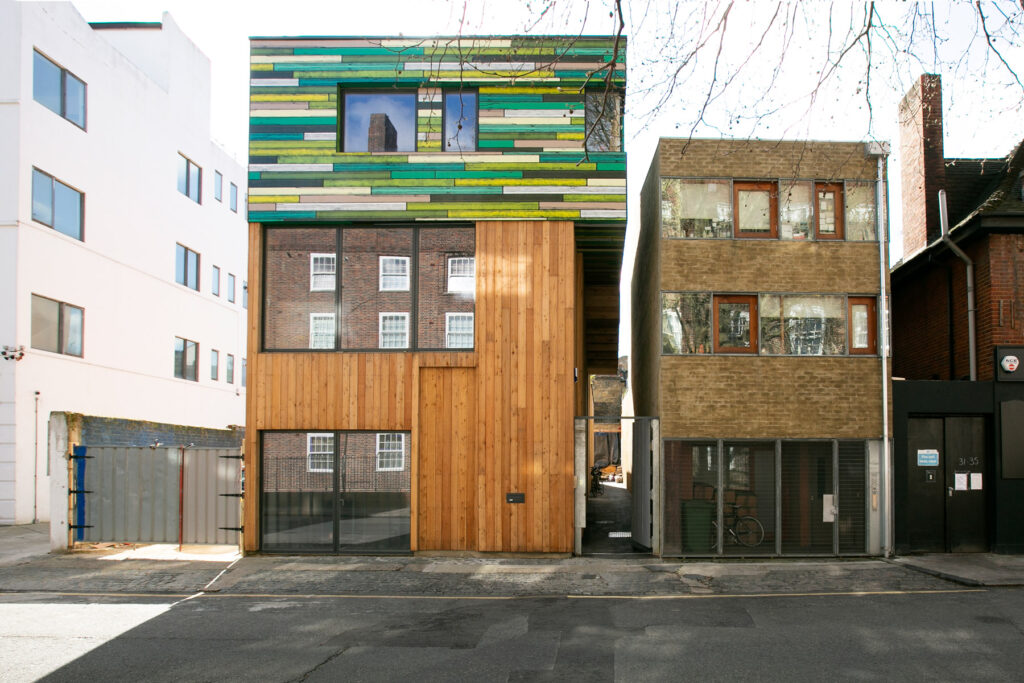
Related project
WoodBlock House
WoodBlock House was constructed completely in engineered timber and glass–a unique material approach for domestic London architecture. Coherent materials helped to break down the separation of live/work functionality, unifying individual spaces in the building and providing a tactile experience.
