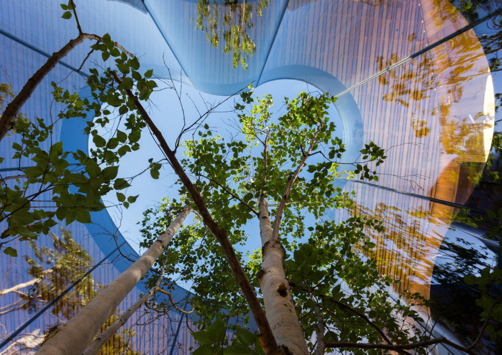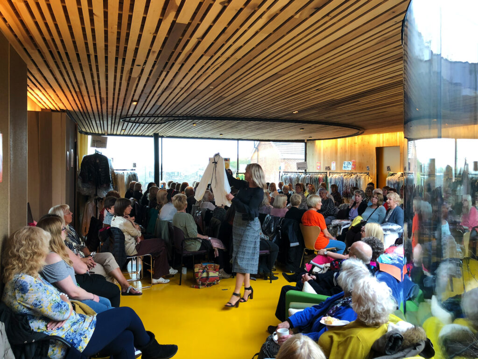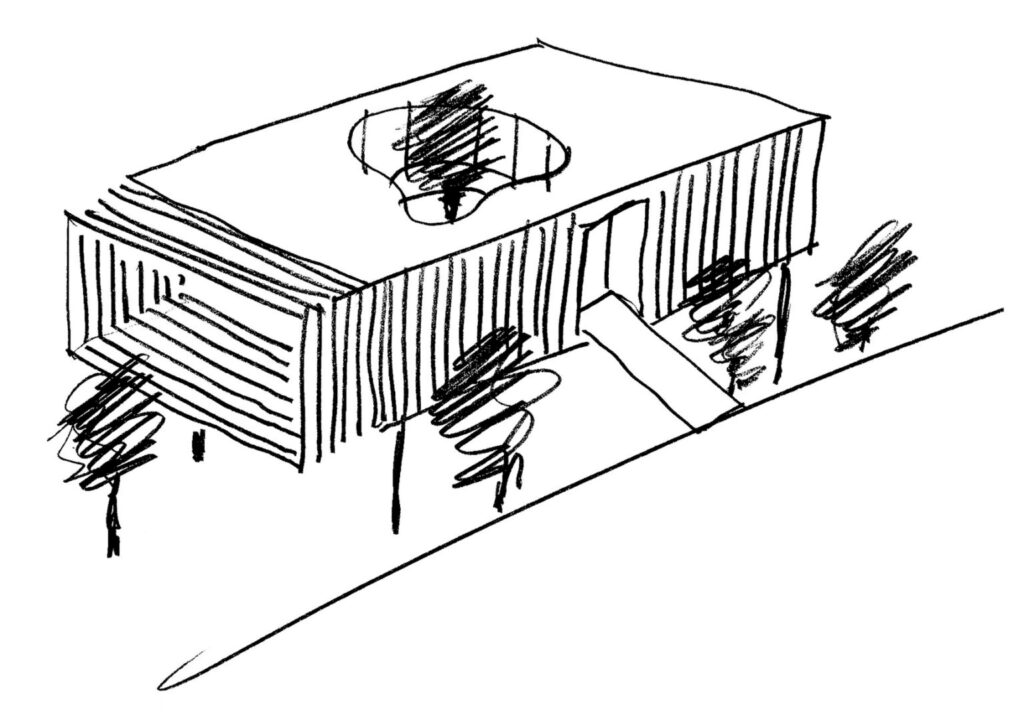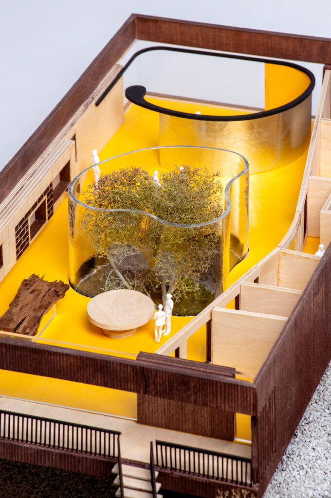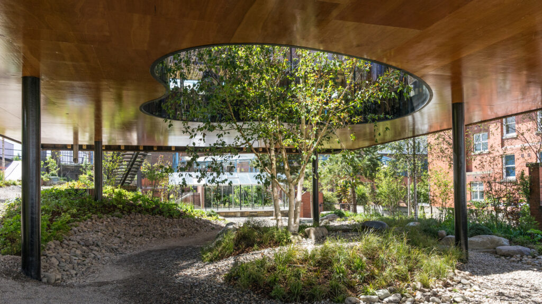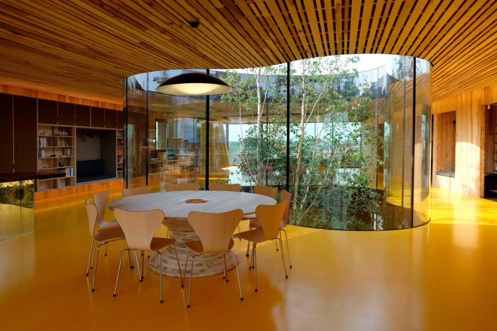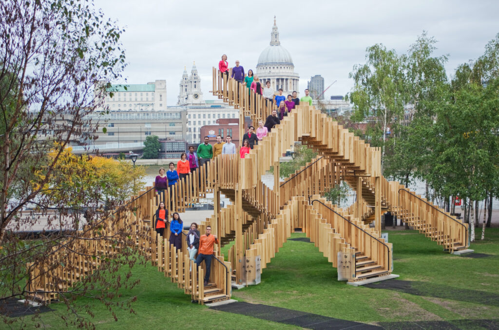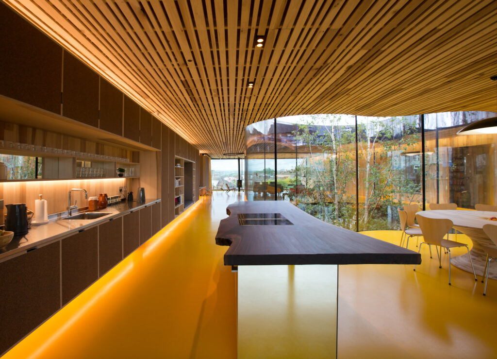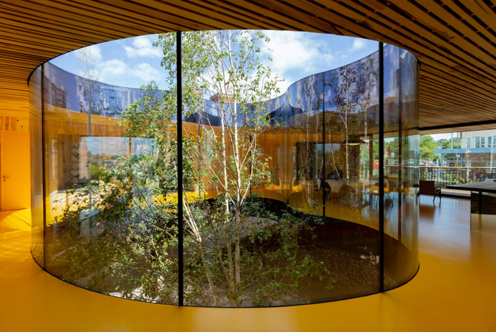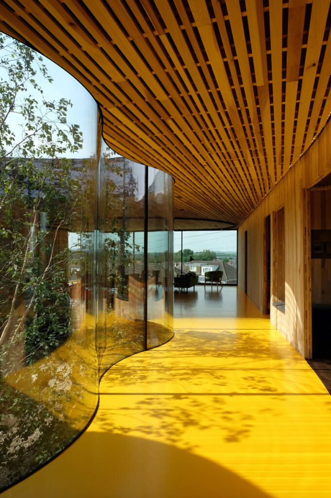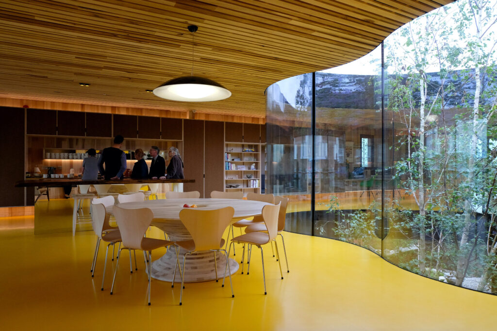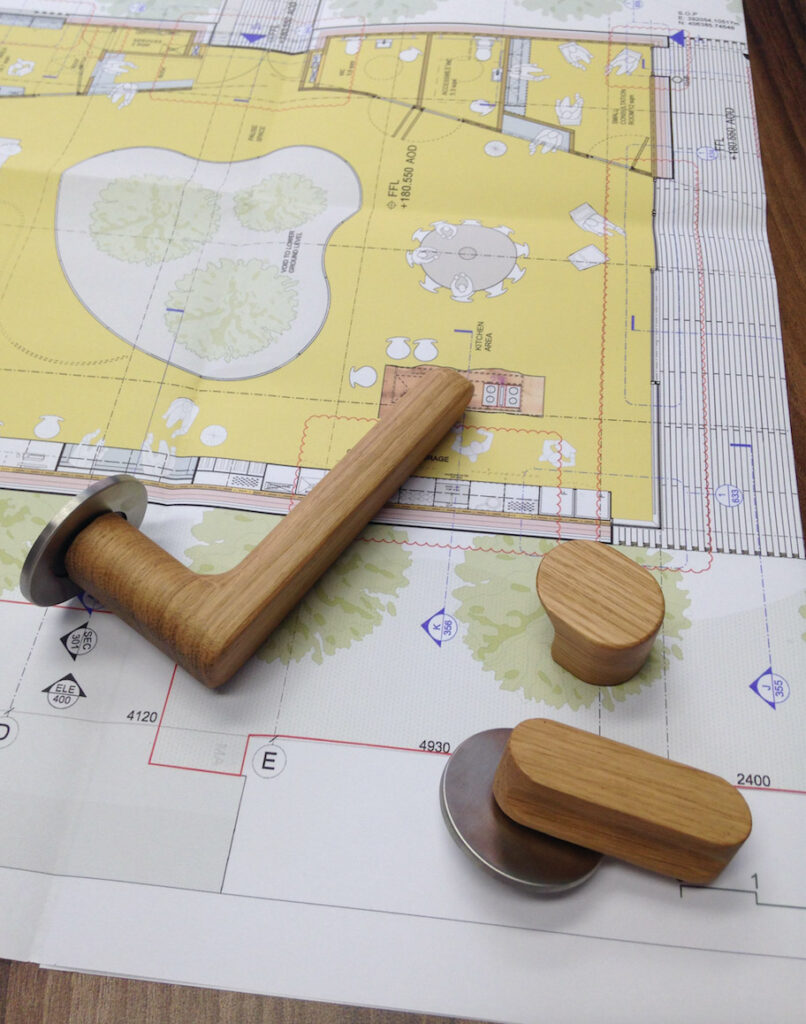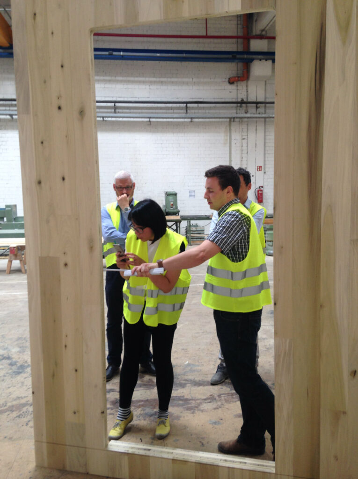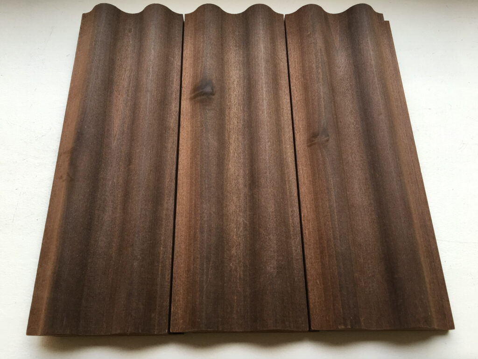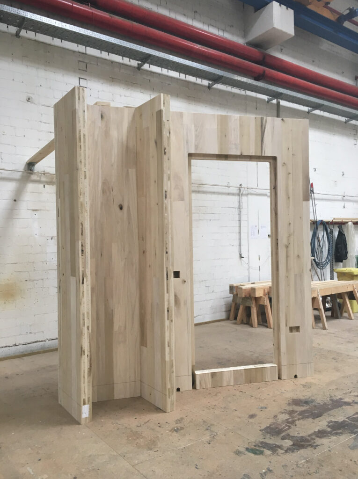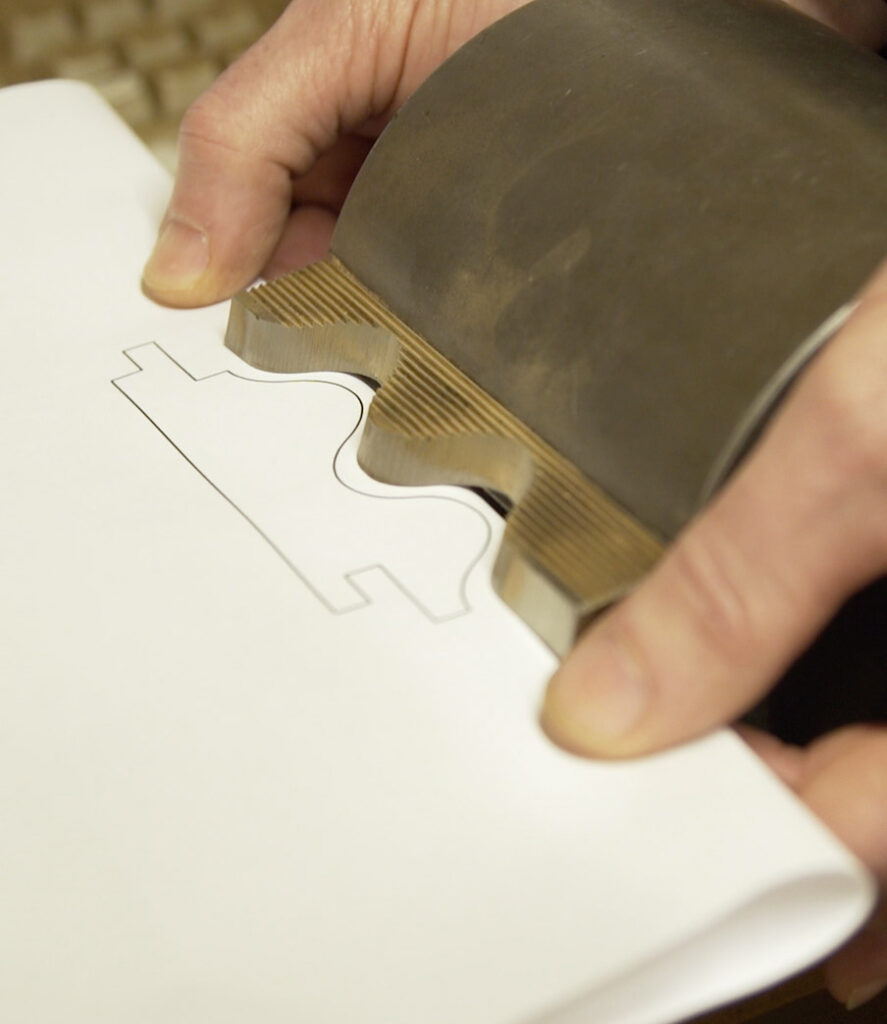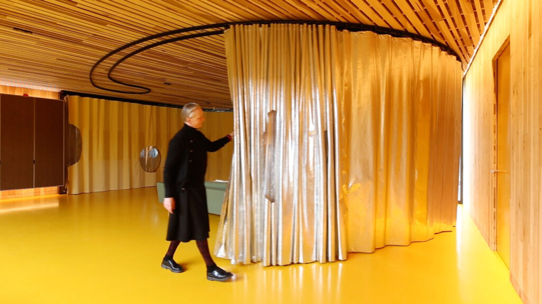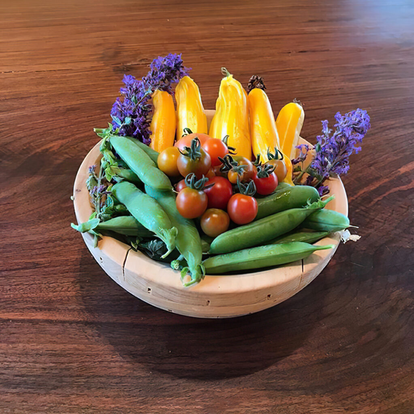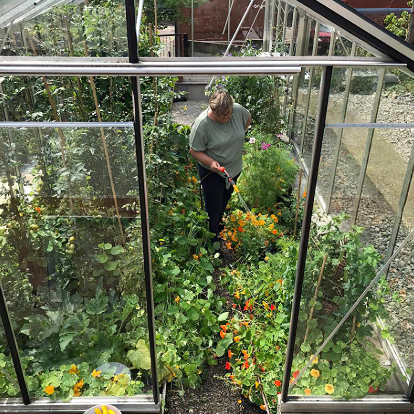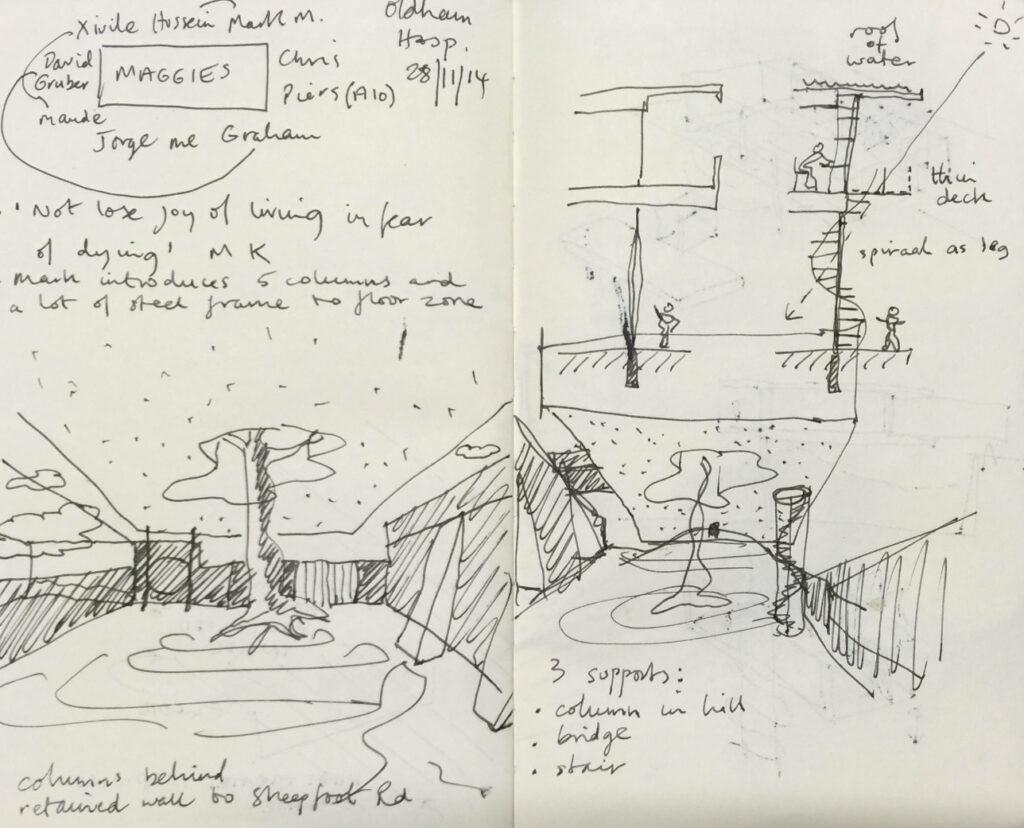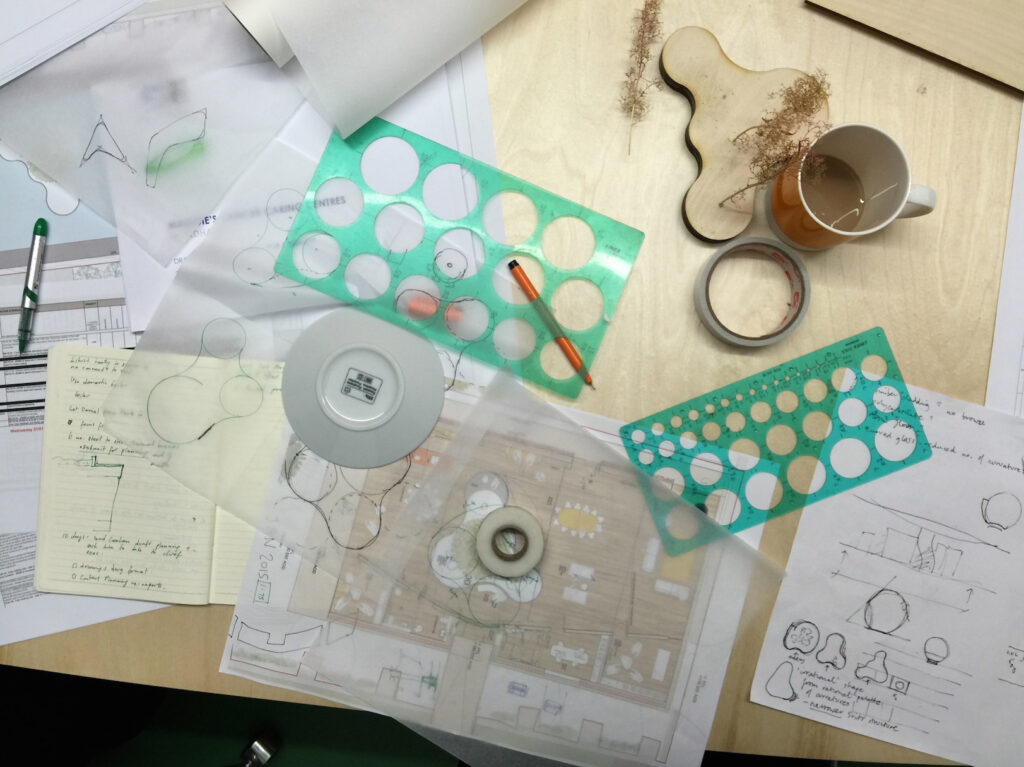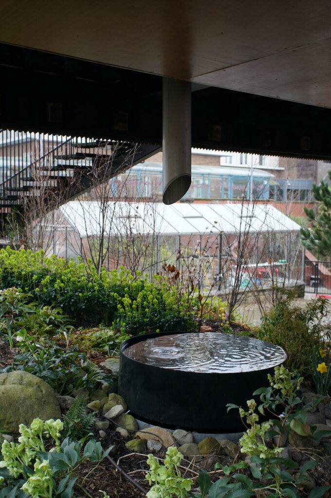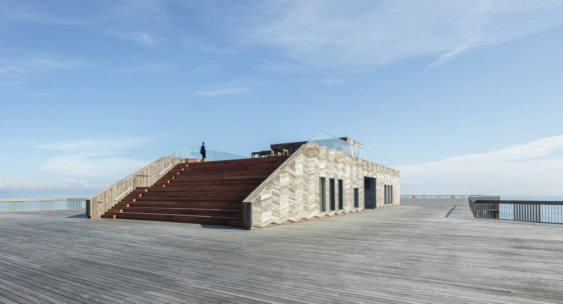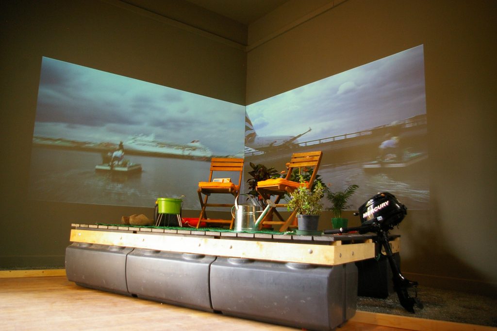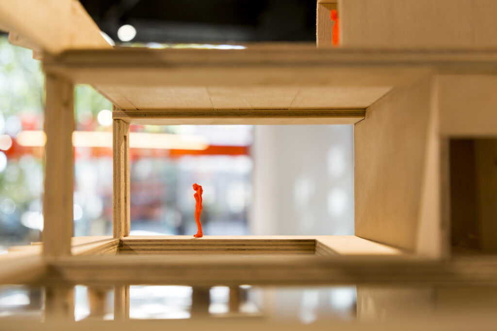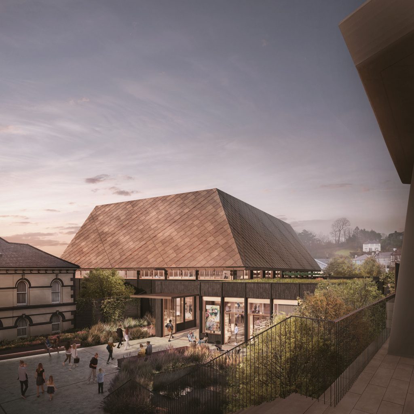Results [0]
What are you looking for?
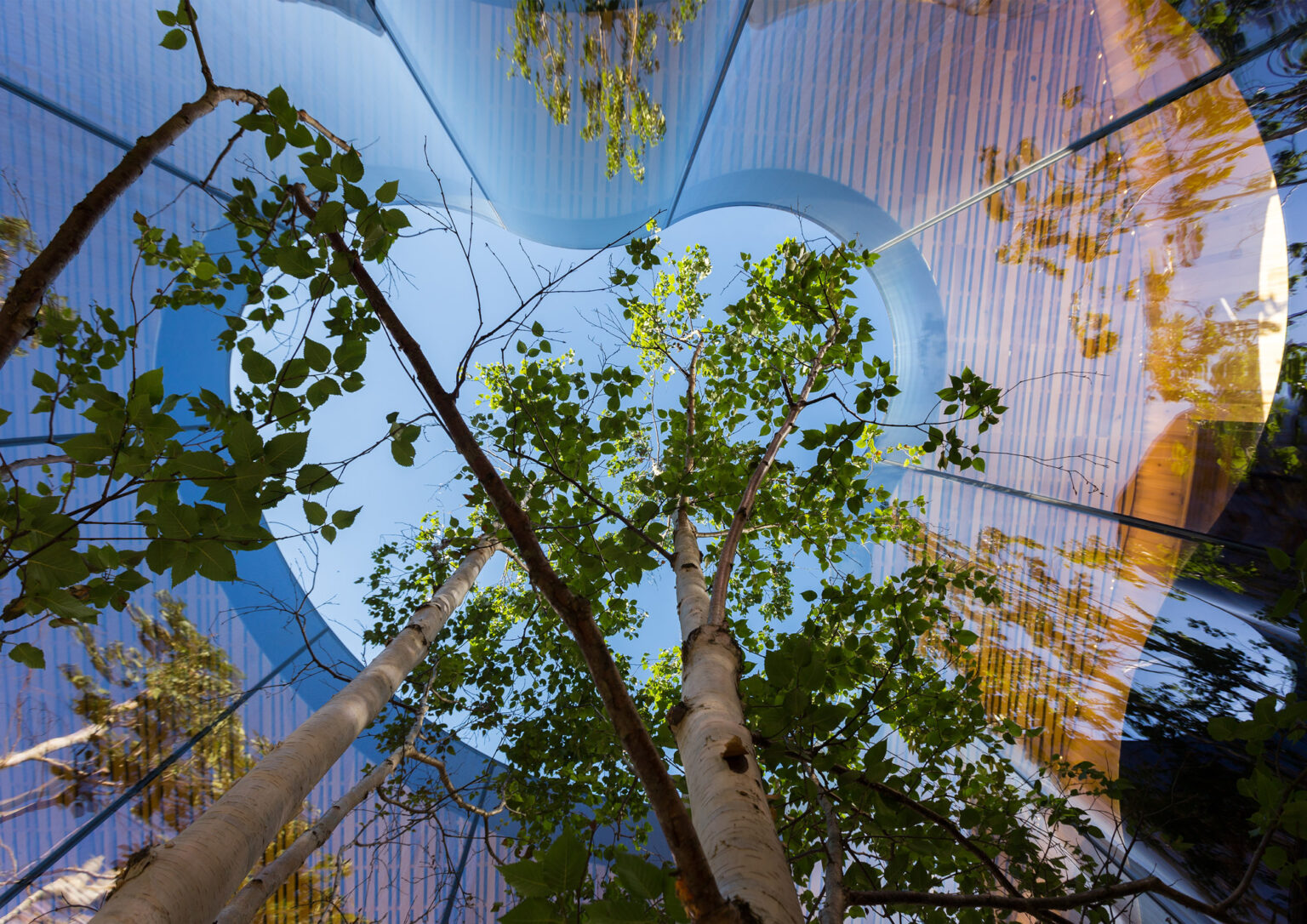
Maggie’s Oldham
Architecture of hope
Client: Maggie's
Status: Completed
Location: Royal Oldham Hospital, Oldham
Status: Completed
Location: Royal Oldham Hospital, Oldham
Show more
Type/Sector: Cultural
Tagged: Engineered Timber, Sustainability Exemplars
Cost Consultant Robert Lombardelli Partnership
Structural Engineer Booth King
Services Engineer Atelier Ten
CDM Coordinator Maggie's & CDM Scotland
Landscape Designer dRMM Rupert Muldoon
Main Contractor F Parkinson
Tagged: Engineered Timber, Sustainability Exemplars
Collaborators
Donor Stoller Charitable TrustCost Consultant Robert Lombardelli Partnership
Structural Engineer Booth King
Services Engineer Atelier Ten
CDM Coordinator Maggie's & CDM Scotland
Landscape Designer dRMM Rupert Muldoon
Main Contractor F Parkinson
Maggie’s Oldham is a carefully made manifesto for the architecture of health, realised in wood.
Collaborators
Donor Stoller Charitable TrustCost Consultant Robert Lombardelli Partnership
Structural Engineer Booth King
Services Engineer Atelier Ten
CDM Coordinator Maggie's & CDM Scotland
Landscape Designer dRMM Rupert Muldoon
Main Contractor F Parkinson
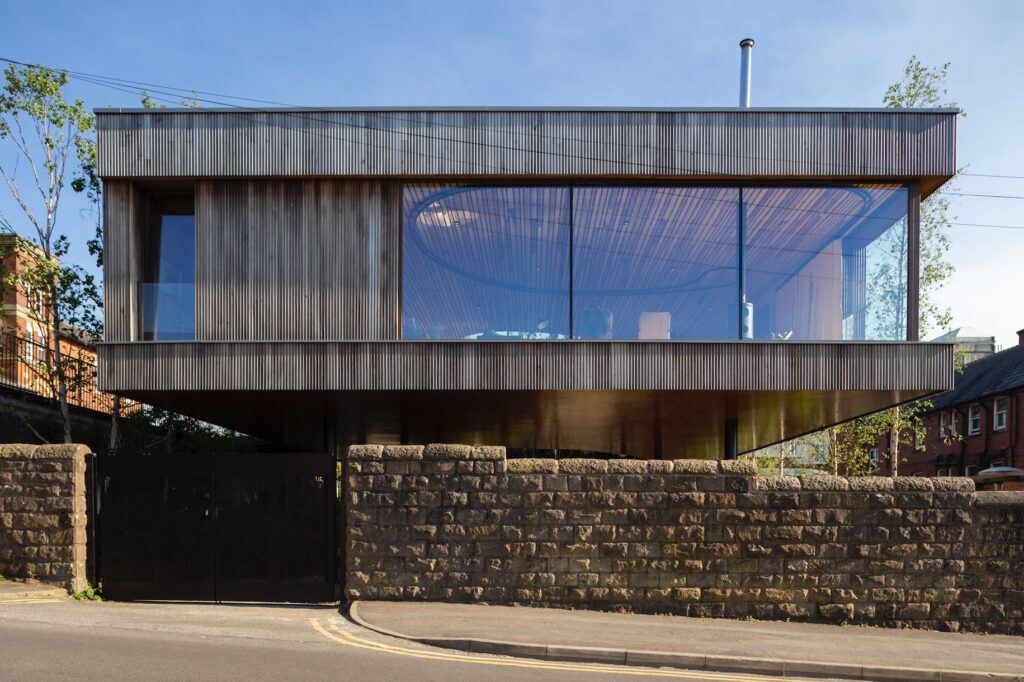
The building appears to float above the existing wall.
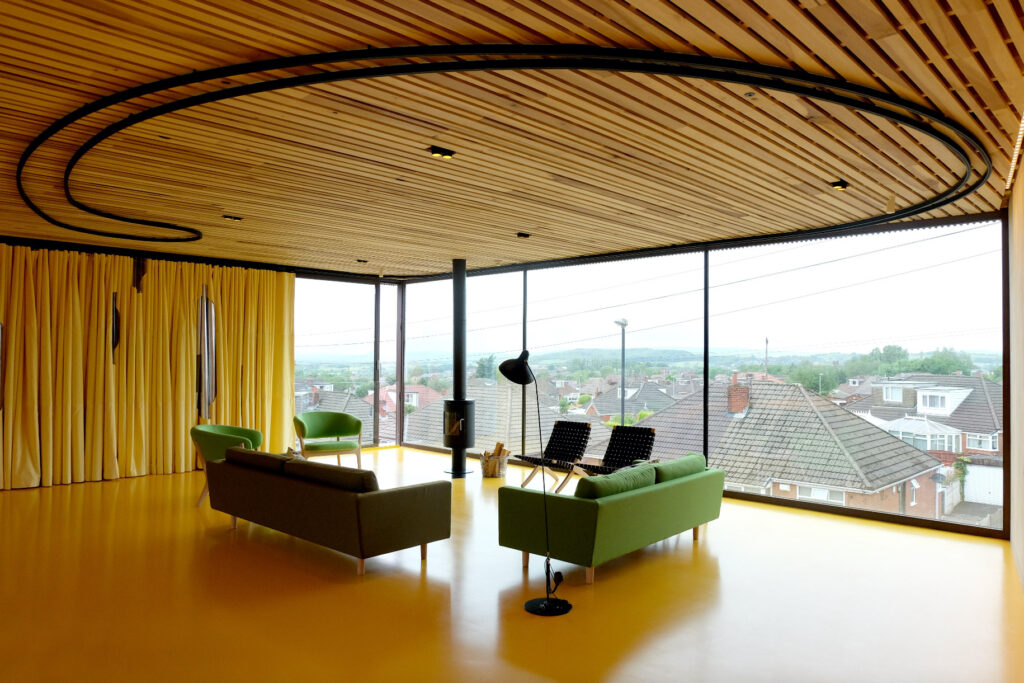
A hopeful view of the horizon towards the Pennines.
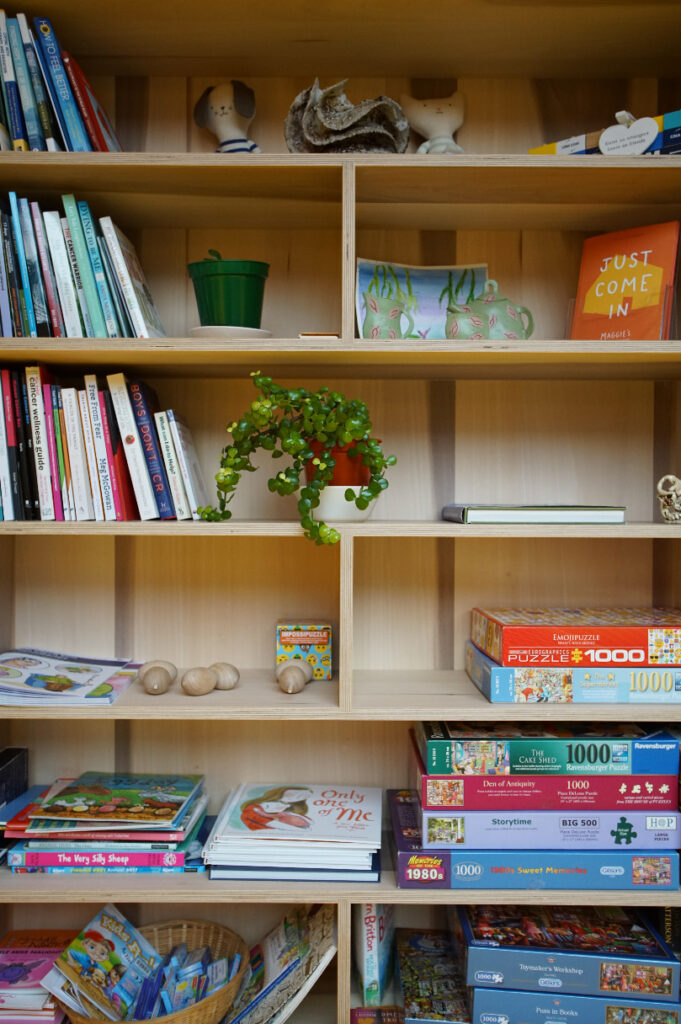
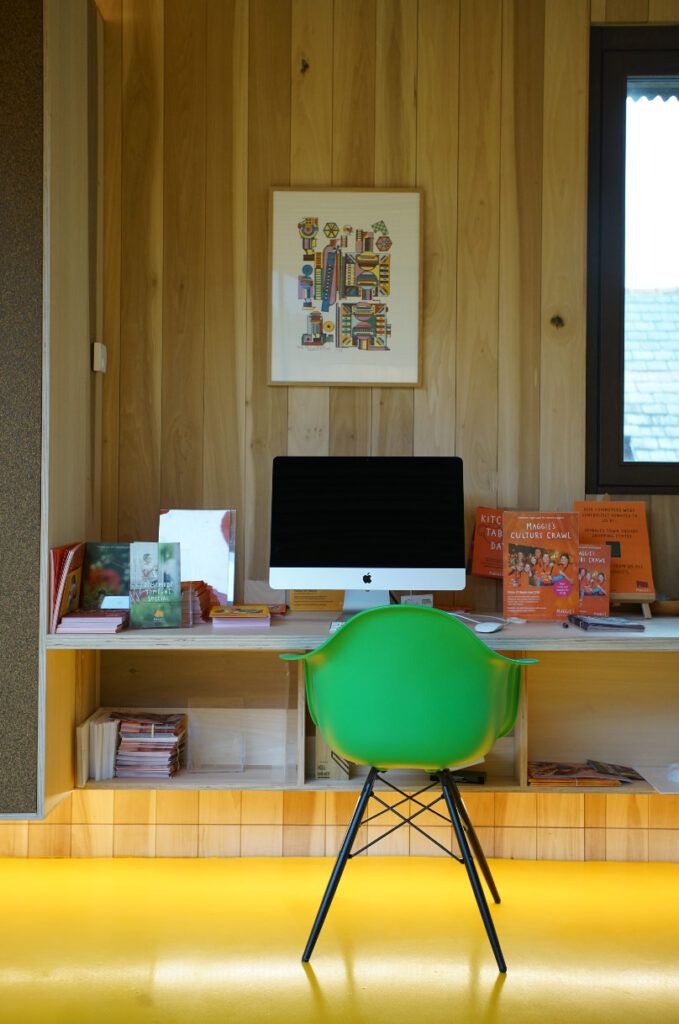
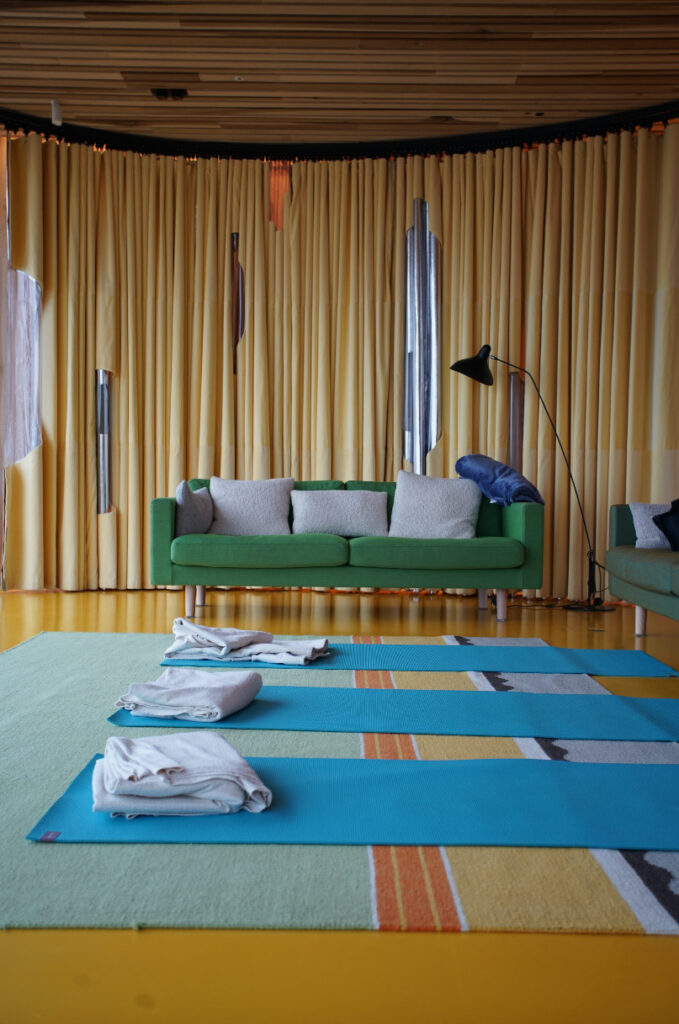
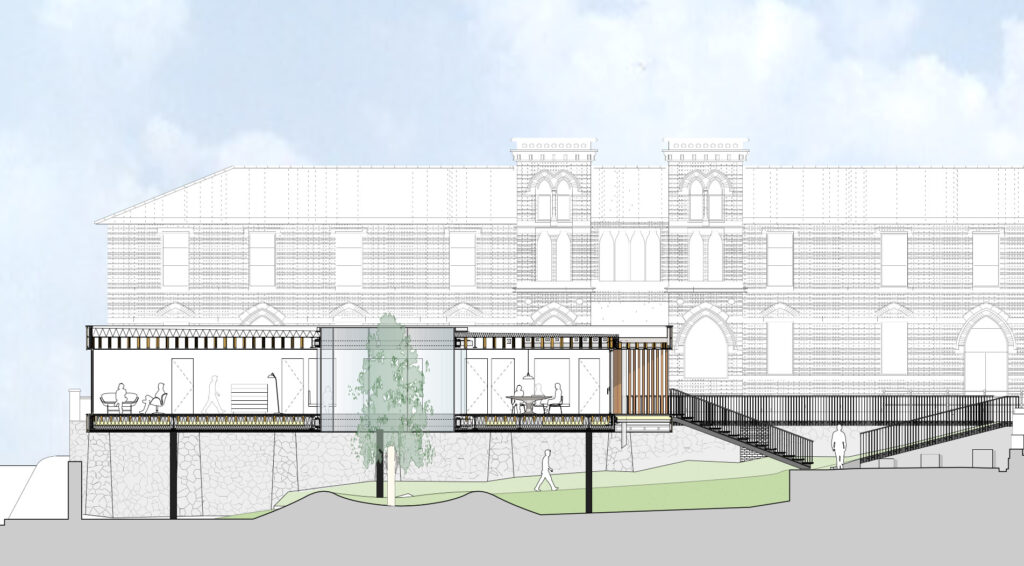
Building section.
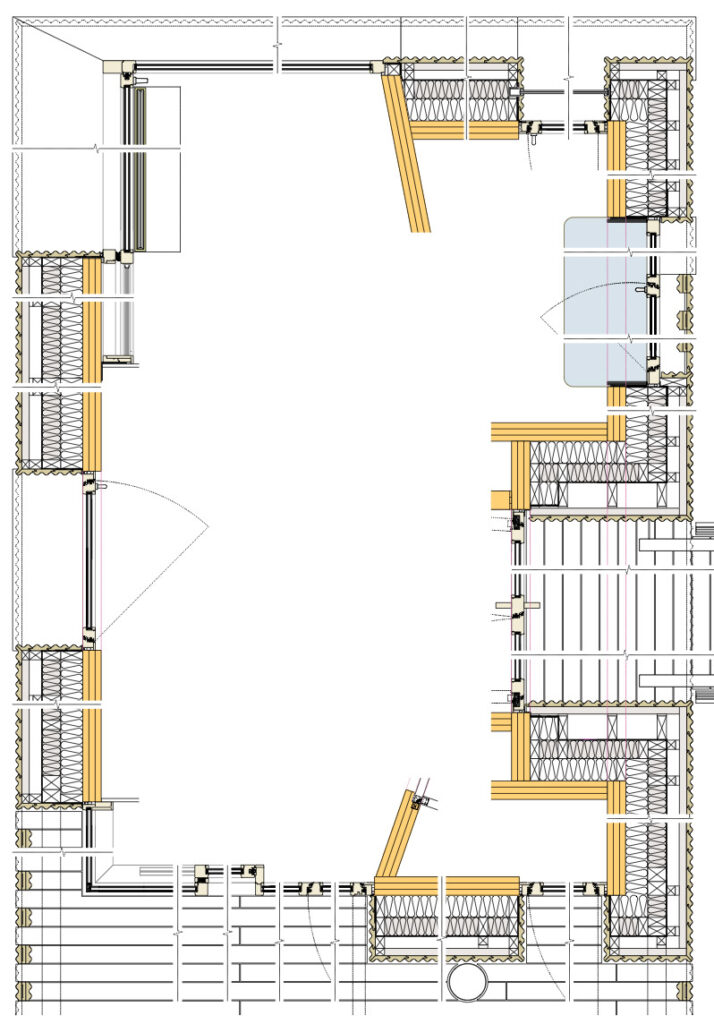
Details plan.
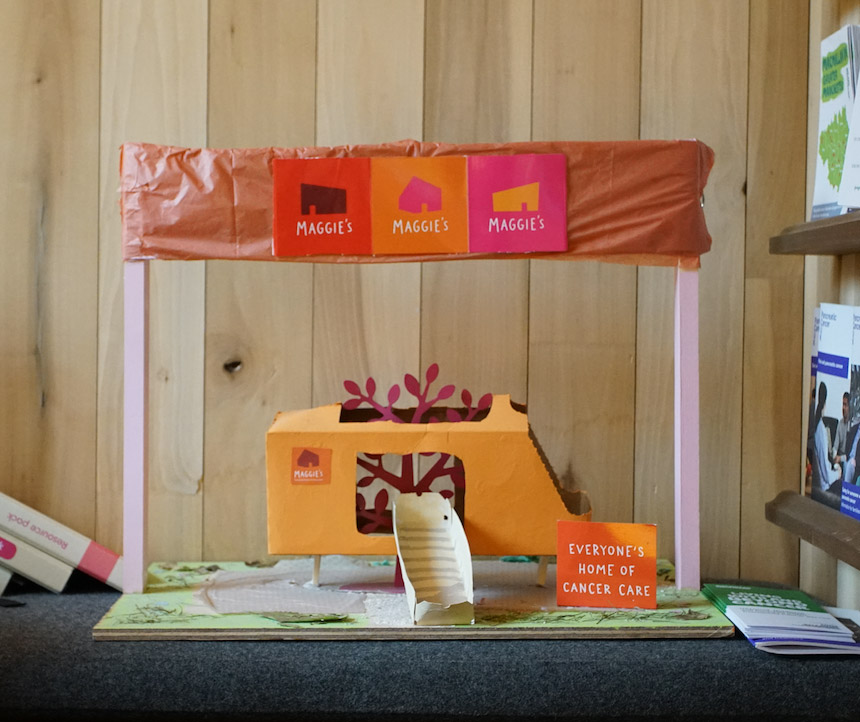
Maggie's reimagined.
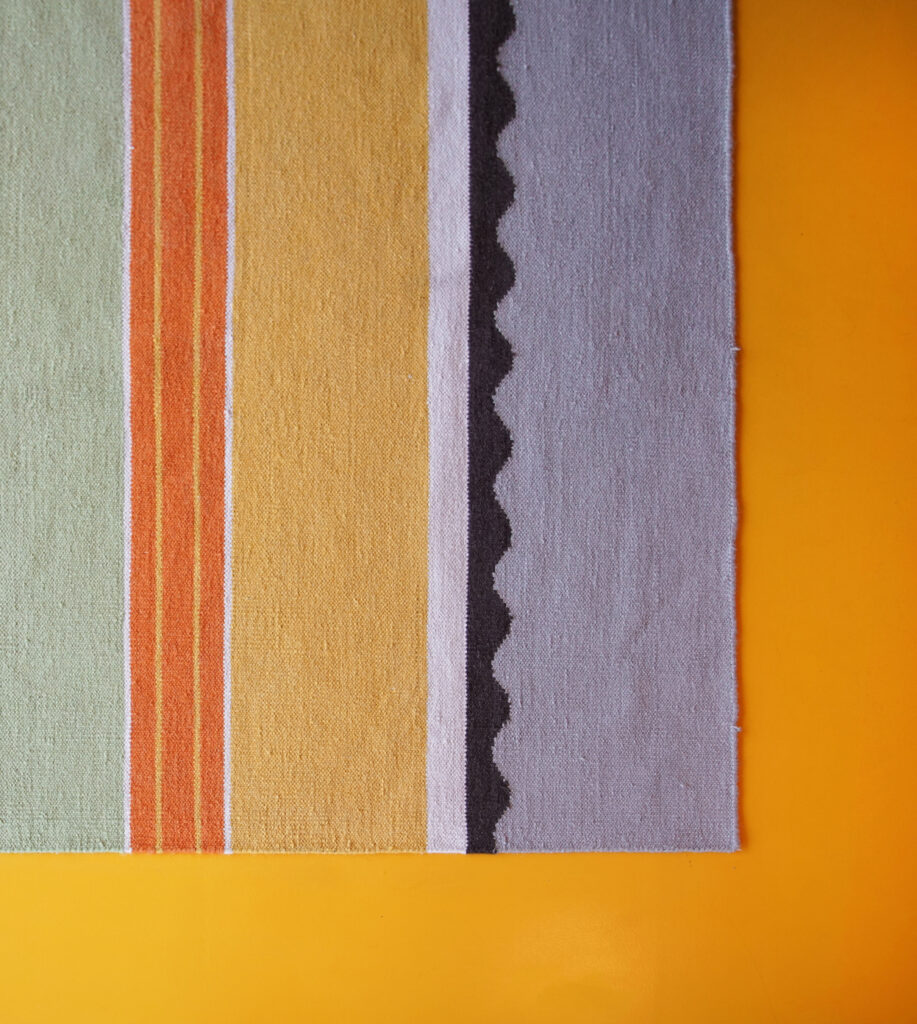
The wall buildup detail and wavy cladding in rug format.

Maggie's Oldham Expressive Art Group.

Sir Norman Stoller a the opening of Maggies Oldham.
Awards
2019
Civic Trust Award
Commendation
2018
RIBA National Award
Winner
2018
Health Category, The Plan Awards
Winner
2018
Building of the Year, RIBA North West Awards
Winner
2018
Project Architect of the Year, RIBA North West Awards
Winner
2018
Sustainability Award, RIBA NW Awards
Winner
2018
RIBA North West Award
Winner
2018
Healthcare Centre of the Year, Frame Awards
Winner
2018
Healthcare Project of the Year, Offsite Construction Awards
Winner
2018
Healthcare Building of the Year, ArchDaily Awards
Shortlisted
2017
Public Sector Category, Wood Awards
Winner
2017
Healthcare Project of the Year, Structural Timber Awards
Winner
2017
Building Project of the Year, NWR Construction Awards
Winner
2017
Architect of the Year, Structural Timber Awards
Highly Commended
2017
Project of the Year, Structural Timber Awards
Shortlisted
2017
Client of the Year, Structural Timber Awards
Shortlisted
2017
Building of the Year Award, GMCC
Shortlisted
