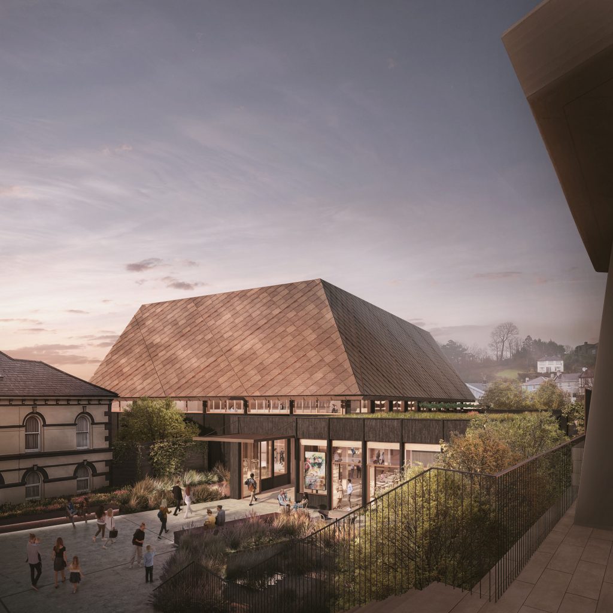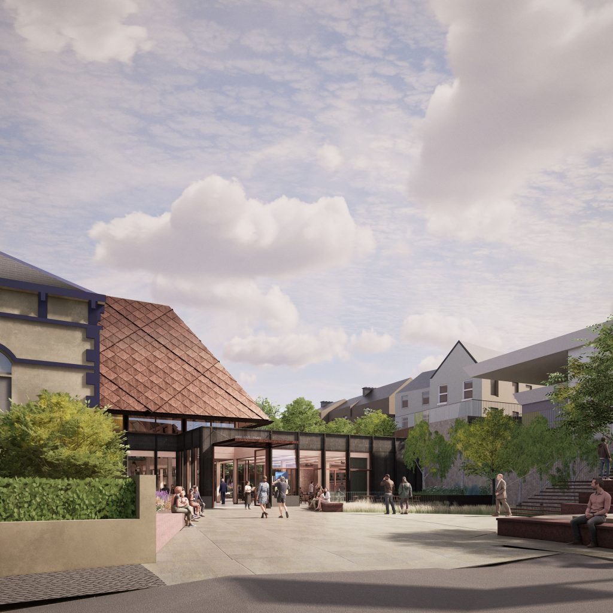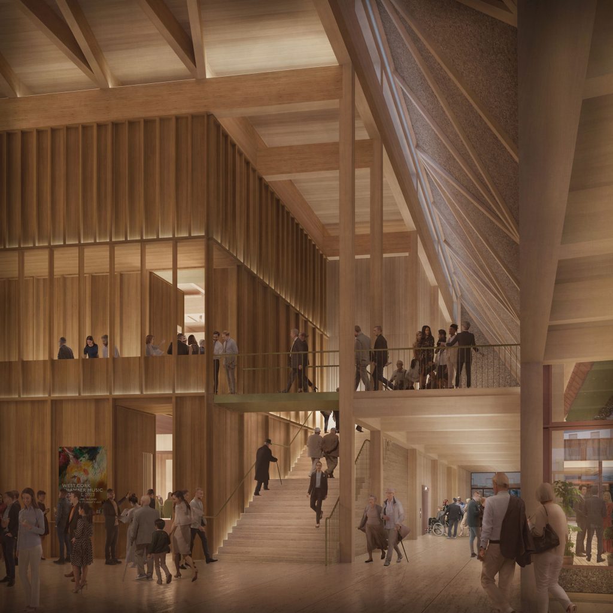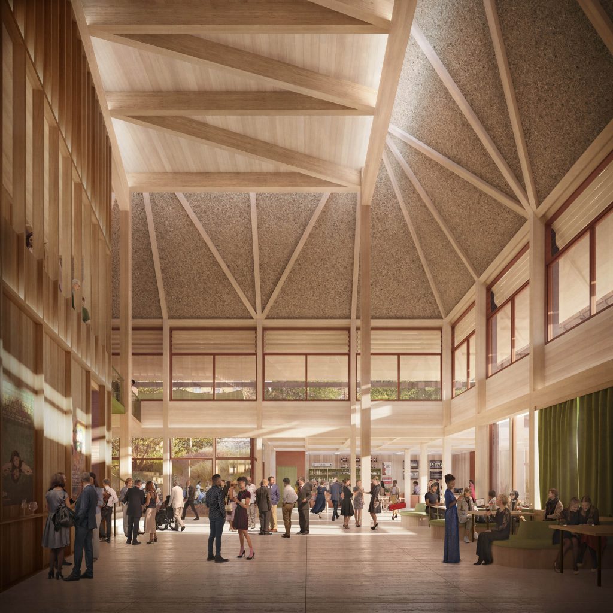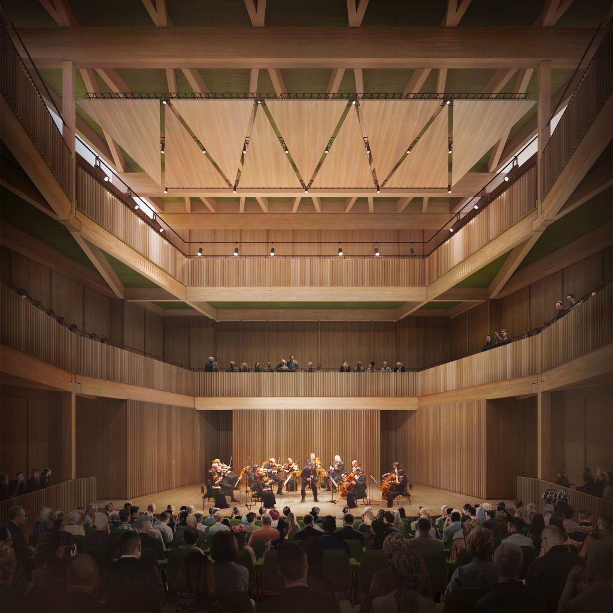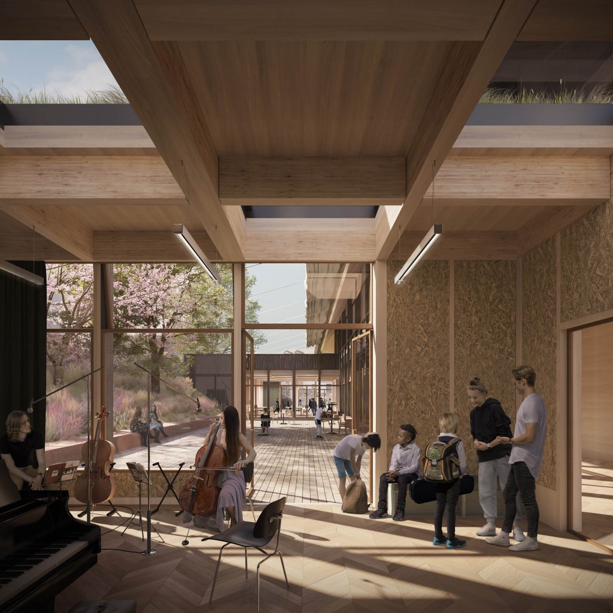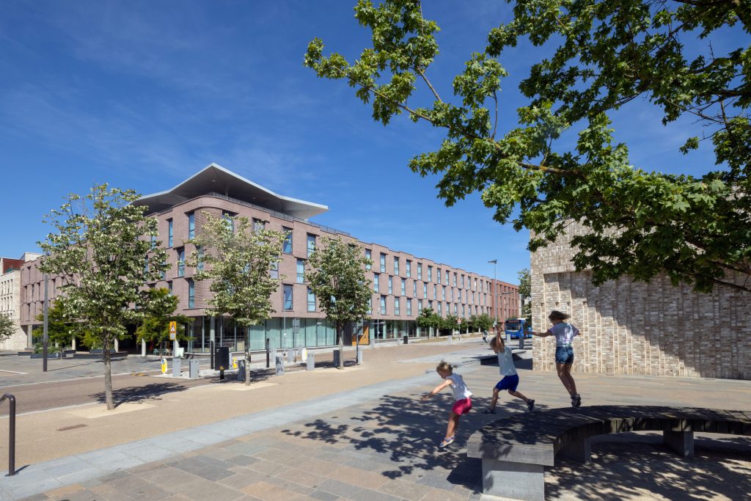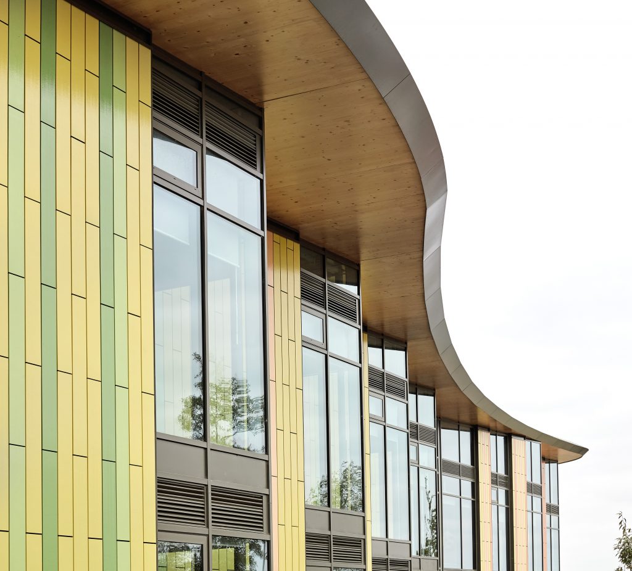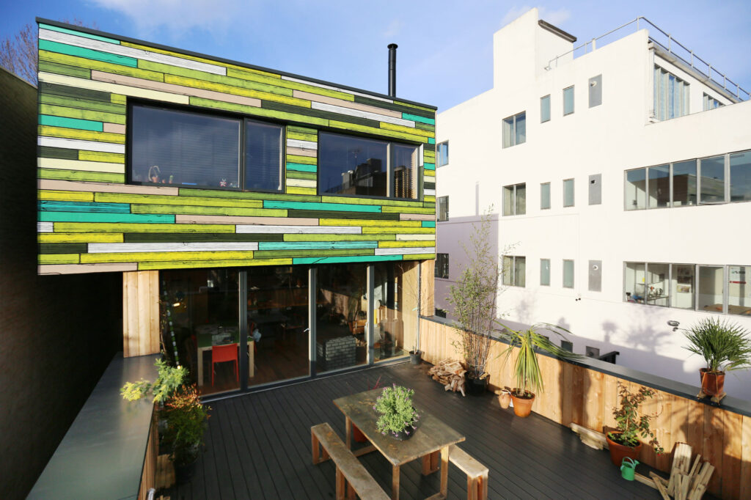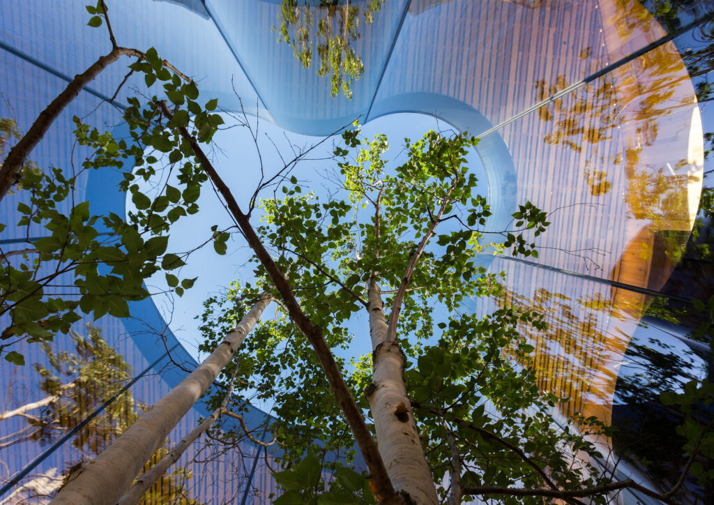Results [0]
What are you looking for?
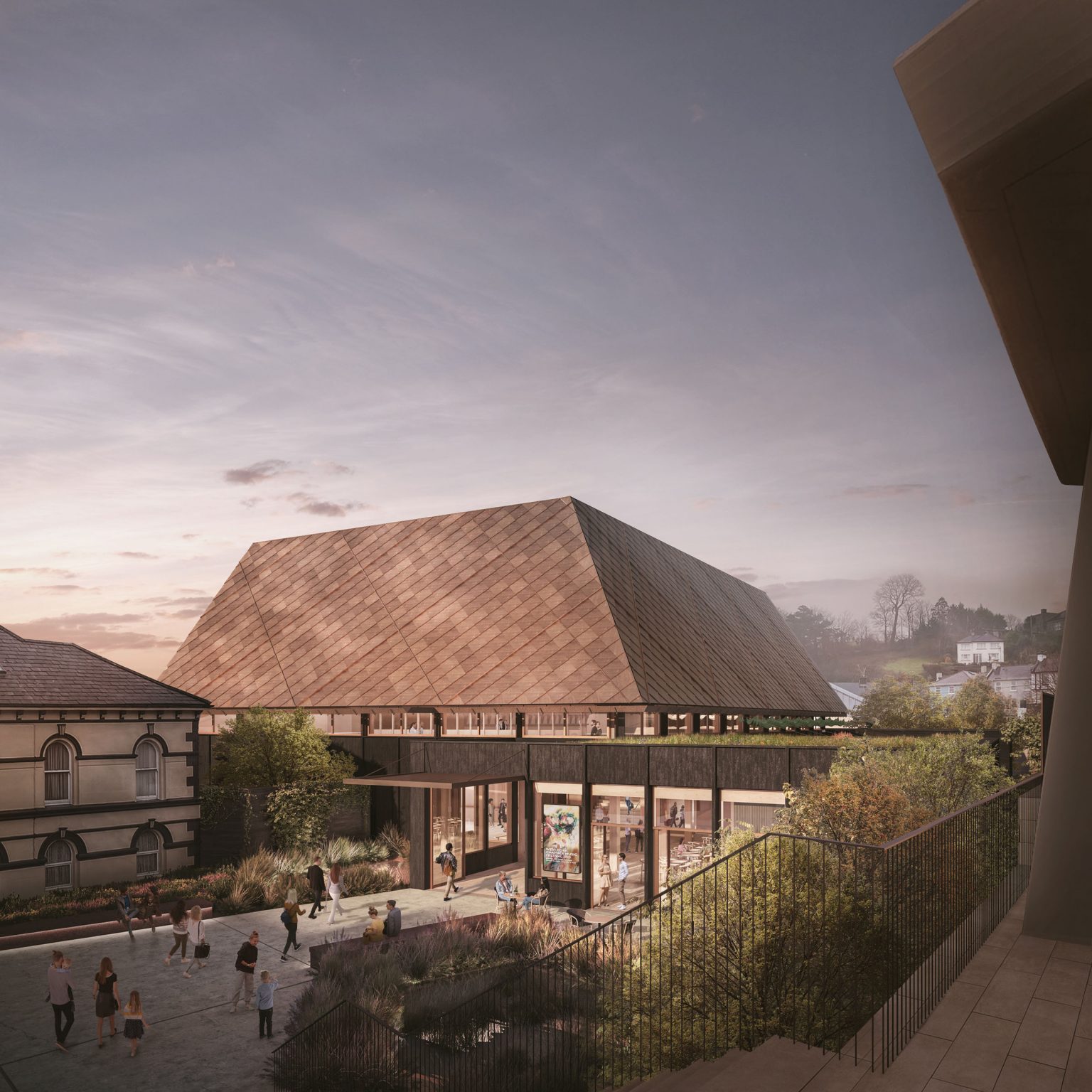
West Cork Music
A music, literary and performance destination
Client: West Cork Music
Status: Competition
Location: Bantry, Ireland
Status: Competition
Location: Bantry, Ireland
Show more
Type/Sector: Cultural, Education, Leisure
Tagged: Engineered Timber
Acoustician and Theatre Design Adrian James Acoustics
Landscape Architect Bernard Seymour Landscape
Structural & Civil Engineer Horgan Lynch
Services (M&E) Engineer IN2
Planning Consultant McCutcheon Halley
Health and Safety Consultant (PSDP) Rider Levitt Bucknall
Universal Design and Accessibility Consultant Rider Levitt Bucknall
Assigned Certifier i3PT
Fire Safety Consultant Rider Levitt Bucknall
Tagged: Engineered Timber
Collaborators
Local Architect FouremAcoustician and Theatre Design Adrian James Acoustics
Landscape Architect Bernard Seymour Landscape
Structural & Civil Engineer Horgan Lynch
Services (M&E) Engineer IN2
Planning Consultant McCutcheon Halley
Health and Safety Consultant (PSDP) Rider Levitt Bucknall
Universal Design and Accessibility Consultant Rider Levitt Bucknall
Assigned Certifier i3PT
Fire Safety Consultant Rider Levitt Bucknall
Designing a world-class venue as a permanent home for year-round tuition, workshops, masterclasses and performances.
Collaborators
Local Architect FouremAcoustician and Theatre Design Adrian James Acoustics
Landscape Architect Bernard Seymour Landscape
Structural & Civil Engineer Horgan Lynch
Services (M&E) Engineer IN2
Planning Consultant McCutcheon Halley
Health and Safety Consultant (PSDP) Rider Levitt Bucknall
Universal Design and Accessibility Consultant Rider Levitt Bucknall
Assigned Certifier i3PT
Fire Safety Consultant Rider Levitt Bucknall
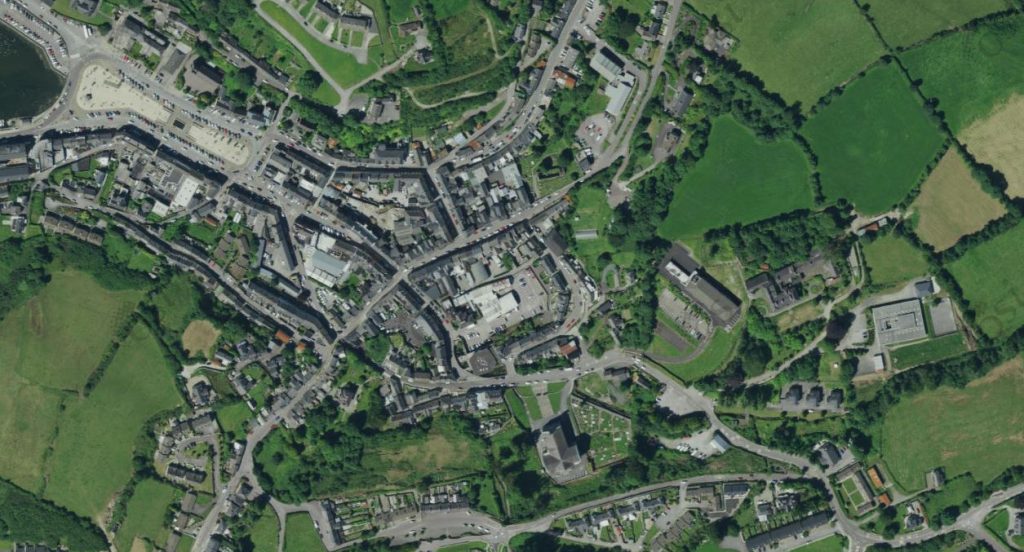
Bantry from above
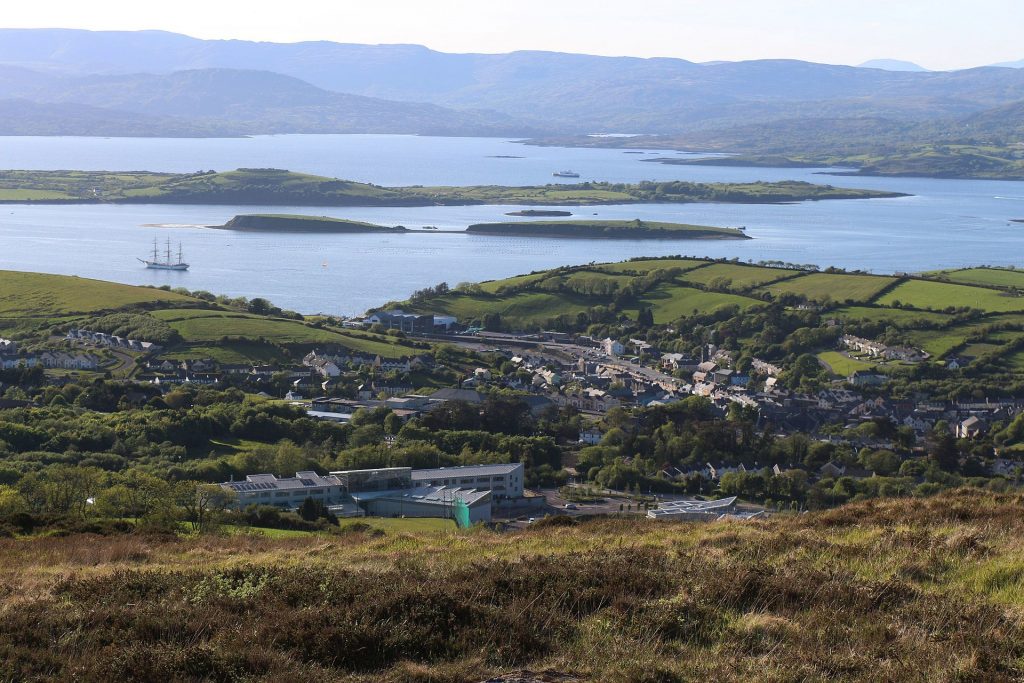
View down to the Atlantic Ocean
