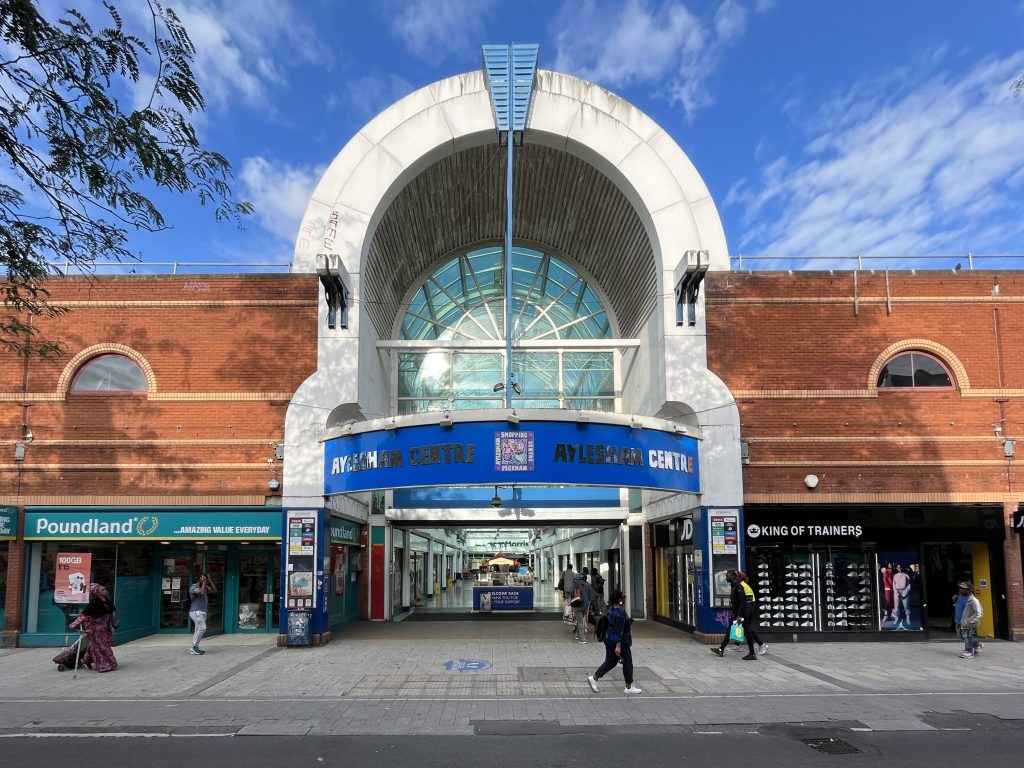Results [0]

dRMM, Jas Bhalla Architects and nimtim architects selected to design Aylesham Centre Peckham

dRMM with Jas Bhalla Architects and nimtim architects have been selected by Berkeley Homes and Southwark Council to design the redevelopment of the Aylesham Shopping Centre site in Peckham.
In keeping with the diverse spirit of Peckham, dRMM have chosen to collaborate with local emerging practices due to their understanding of the area and its unique dynamics, which will be invaluable in shaping the project and ensuring it resonates with the community it serves.
The project is currently in its early stages, and the architectural team are excited to commence a discovery phase with the local community to capture their perspective on the character of Peckham and identify their needs and wants.
Won through invited competition, the project further strengthens dRMM’s connection within Southwark, where their studio is based and where they are working on the Tustin Estate.
The 2.71ha (6.75 acres) Peckham town centre site is bounded to the north by Peckham High Street, to the west by Rye Lane, and to the south by Hanover Park and currently comprises a dilapidated 1980’s shopping arcade, Morrisons supermarket, petrol filling station and surface level car park.
The brief for the redesign calls for a mixed-use development. dRMM’s skillset focuses on producing high quality homes and improved public realm and civic space with enhanced green links. New retail space will be re-provided and new affordable housing created also.
The designs will look beyond the site boundary to ensure integration with the wider Peckham Town Centre, in particular the relationship with the Jones & Higgins clock tower building, the northern section of Rye Lane, the bus station and key junctions and traffic routes around the site.
Chloe Young, Development Director at Berkeley Homes said:
We have enjoyed working with Southwark Council on the appointment of dRMM for this important project in Peckham. We look forward to working collaboratively with the local community and all key stakeholders for the future success of the site.
Judith Stichtenoth, Director of dRMM said:
We see huge opportunity to build from the lessons learned on Tustin Estate – where a process of active listening and engagement with the residents and community has helped us design an estate with social longevity. We look forward to working with Berkeley Homes and the Peckham community to create a new piece of city that promotes social cohesion and is inclusive by design.
Jonas Lencer, Director of dRMM said:
dRMM have always been inspired by the architecture of circumstance – looking at the existing context and community and working from the ground up, editing rather than replacing wholesale. This fine grain approach suits Peckham. Peckham is a successful place, which would benefit from more green space, additional affordable family housing and opportunities for local businesses to grow.
Jas Bhalla, Jas Bhalla Architects added:
Peckham is a unique part of South London; the success of this project will be defined by how harmoniously new buildings and spaces support the existing ecosystem of businesses and traders. We firmly believe generating lasting social value and enhancing commercial value are not mutually exclusive aspirations.
Nimi Attanayake of nimtim architects finishes:
We’re thrilled to have the opportunity to work with our local community on this exciting project. It gives us the chance to build on workshops we’ve previously carried out with young adults in Peckham and to work alongside local groups who care passionately about the future of their area.