Results [0]
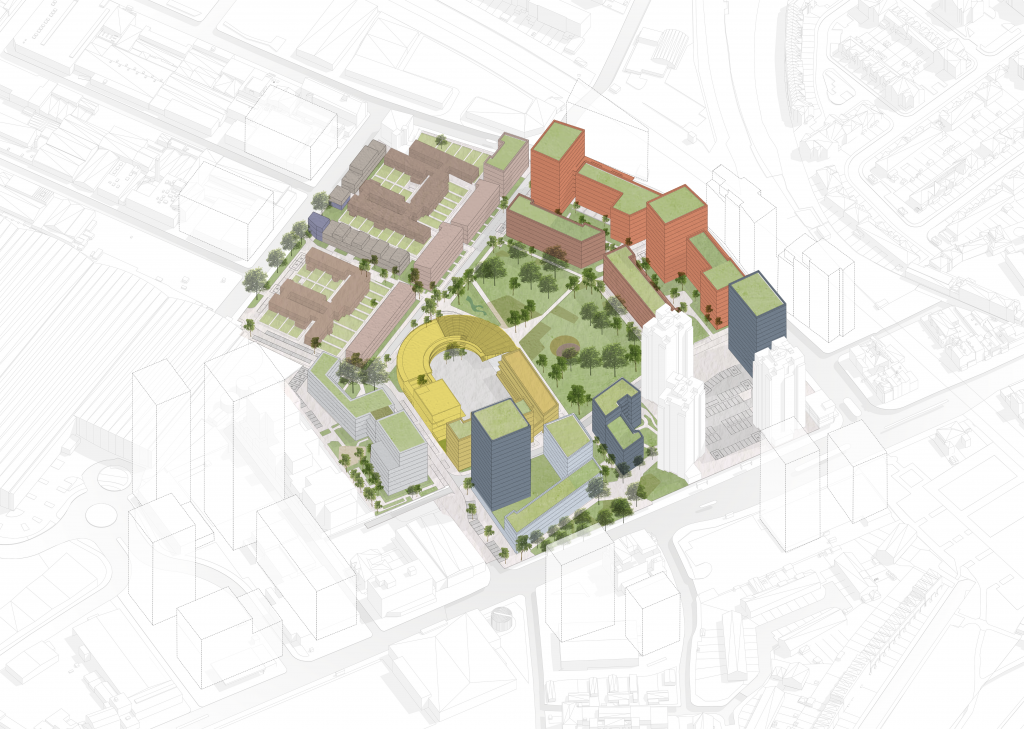
dRMM-led team given planning approval for the community-led Tustin Estate redevelopment

dRMM, together with Adam Khan Architects, JA Projects, Beyond the Box (engagement) and Exterior Architecture (landscape design) have been granted planning permission by Southwark Council for Phase 1 of the Tustin Estate re-development which includes 167 homes for existing residents to avoid offsite rehousing.
The dRMM-led team has worked in close collaboration with the local community to develop a masterplan of 690 homes, comprising 68% affordable housing, made up of council rent, shared equity, key worker accommodation, homes for over 55s and homes for private sale to raise funds for the council housing. A replacement primary school will be provided along with a reprovision of commercial space. An improved and expanded green space sits at the centre of the estate.
Following the competition win in September 2021, the design team have worked closely with the estate’s community, who had previously laid out their aspirations in a Tustin Estate Residents Manifesto. Weekly drop-in sessions, events targeting younger and older residents, community exhibition days and monthly project updates have ensured residents views helped shape the evolving design.
I am delighted that these exciting new plans for the estate have been approved, especially for the residents of the estate who voted for the plans and were so involved in the design work. I look forward to continuing to work with dRMM and the residents of the Tustin Estate to deliver new council housing with high quality new homes for the people of Southwark.
Cllr Darren Merrill, Cabinet member for Council Homes and Homelessness.
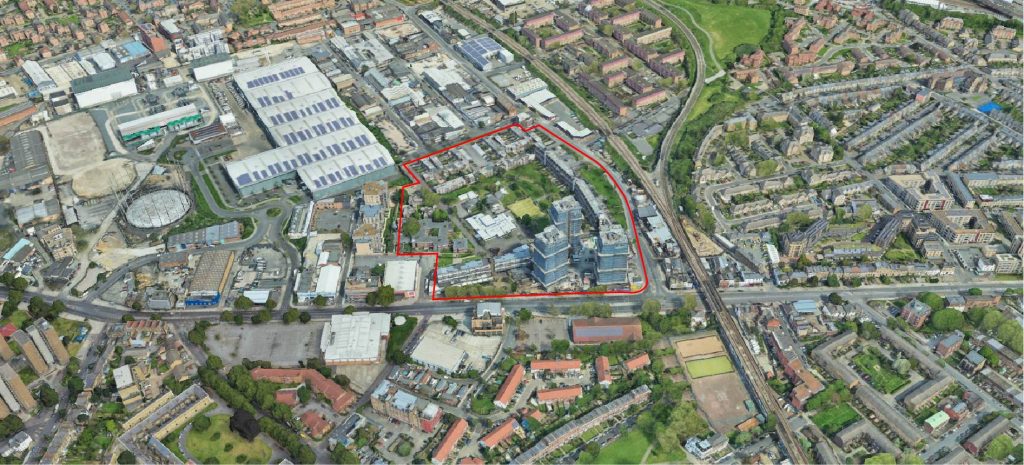
The resultant vision for the estate retains and reinforces the existing green oasis and community spirit that underpin the estate currently. An enlarged and enhanced Tustin Common will provide a framed centrepiece for the estate. Pocket parks, active plazas, play on the way and walking routes will provide a range of activities and enjoyment of spaces, while enhancing passive surveillance and safety across the site. A network of pedestrian-friendly streets and routes will connect Tustin Common to surrounding open spaces and parks, including Bridgehouse Meadows and Brimmington Park. A future pedestrian and cycle path (the Quietway) is incorporated through the estate, intended to provide an alternative route parallel to Old Kent Road and link the new Gasholder Park via Devon Street to the west with Bridgehouse Meadows in the north east.
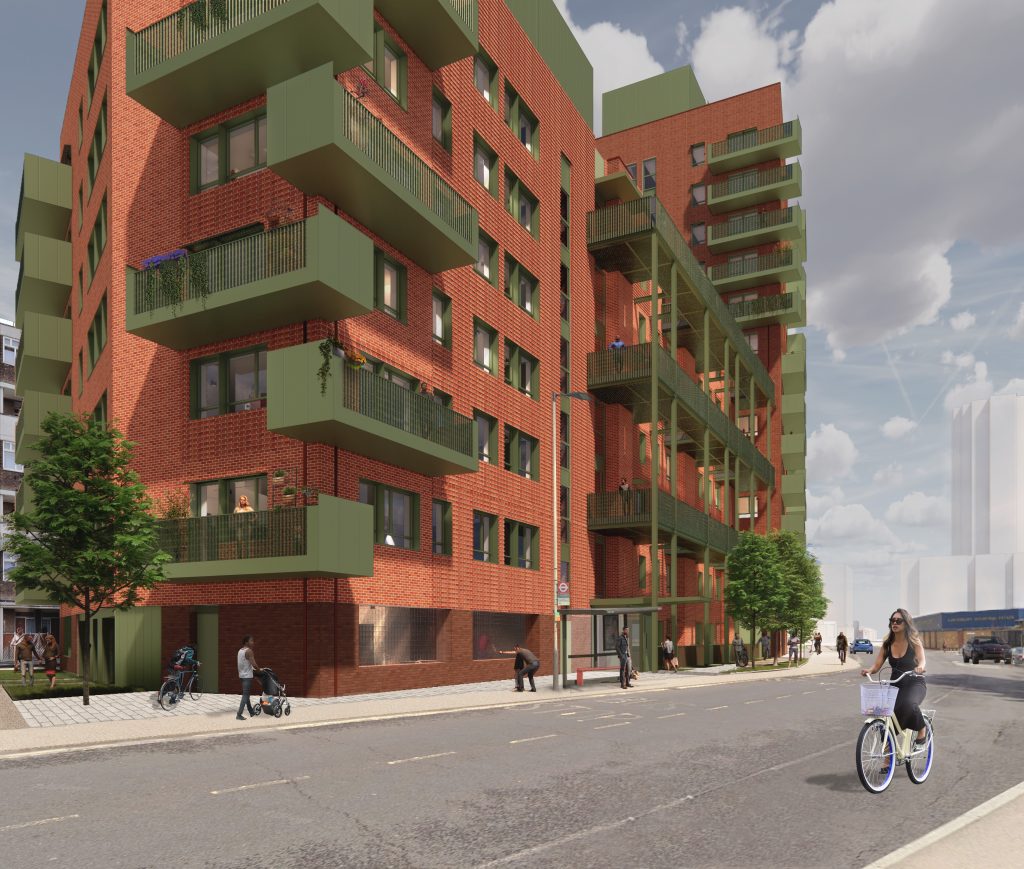
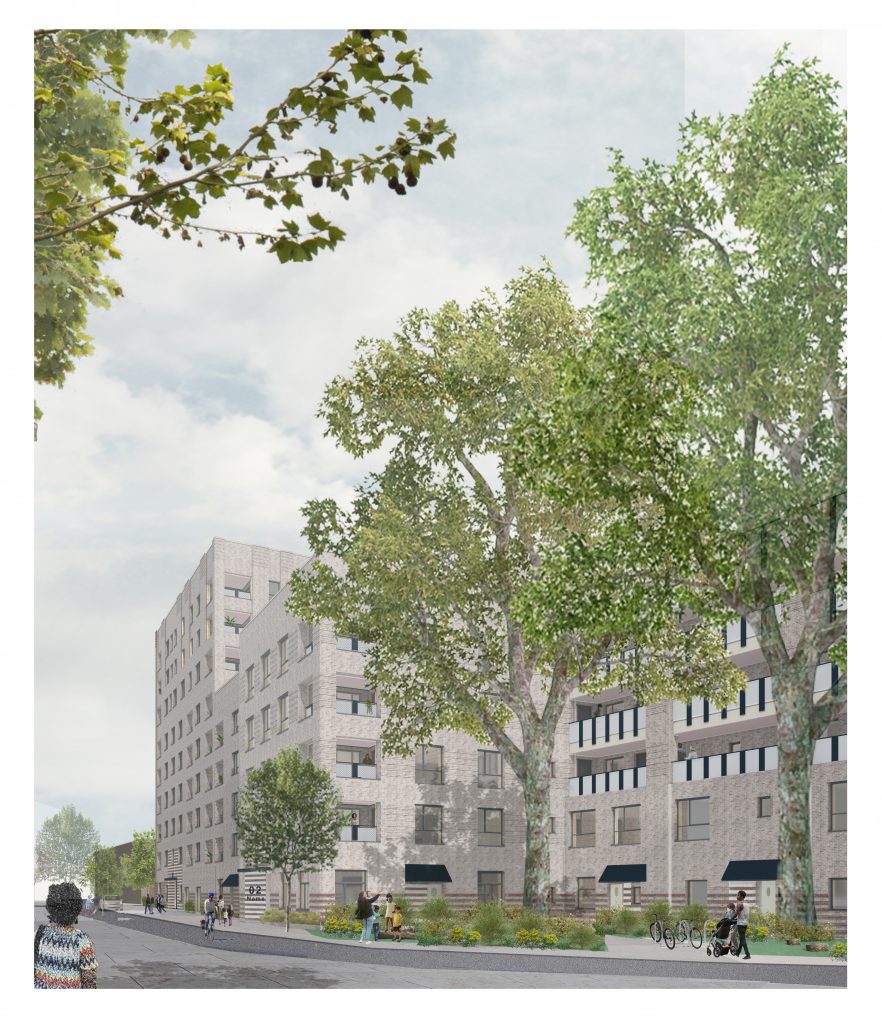
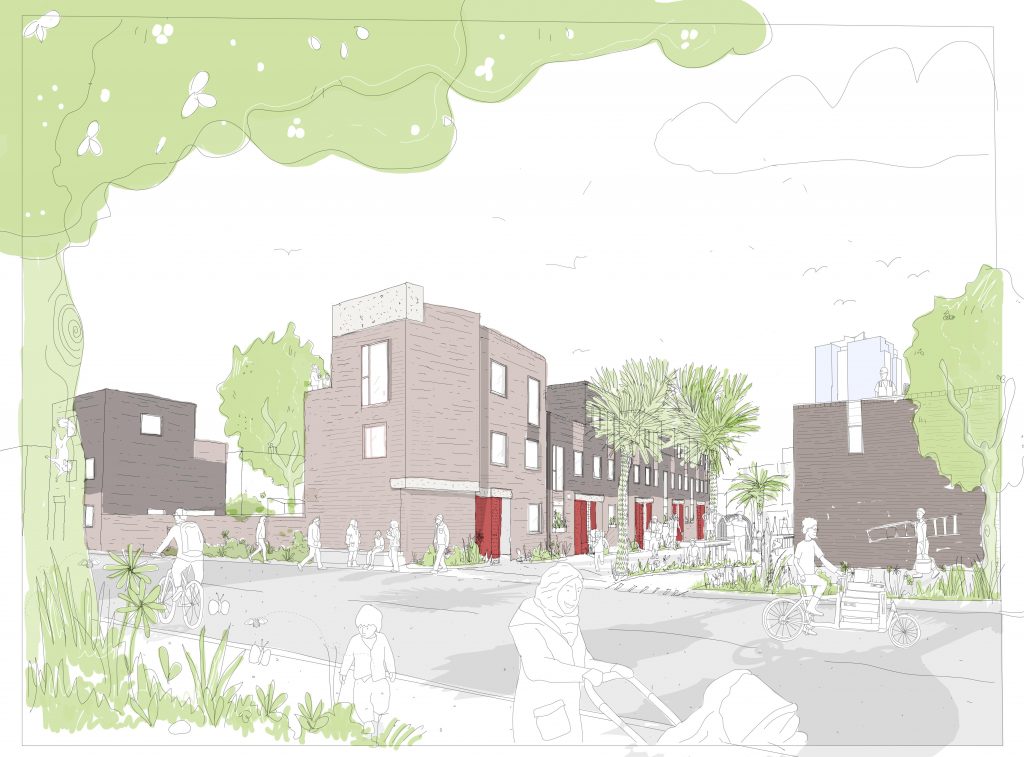
Phase 1 is spread across three sites on the estate and includes 167 new residential homes which will provide new homes for existing residents, avoiding offsite rehousing. It will also include refurbishment of council-owned terraced houses at homes in Manor Grove and improvements to surrounding landscape. Phase 1 is due to start on site this autumn. Each of the three sites have been designed by a different architecture practice, ensuring diversity and variety reflecting the Tustin Estate community.
It has been a joy to work with the engaged and active community at the Tustin Estate. Their Residents Manifesto has been an invaluable tool in helping us to shape the future of the estate. Working with the local community, the school, Southwark Council, the Bouygues and Linkcity team, and the Design Team has been a great success. Southwark Council’s aspirations for sustainable, socially oriented high quality housing design are exemplary and the design team are looking forward to taking this project forward to construction stage. It is a case study in community engagement and collaboration.”

Director