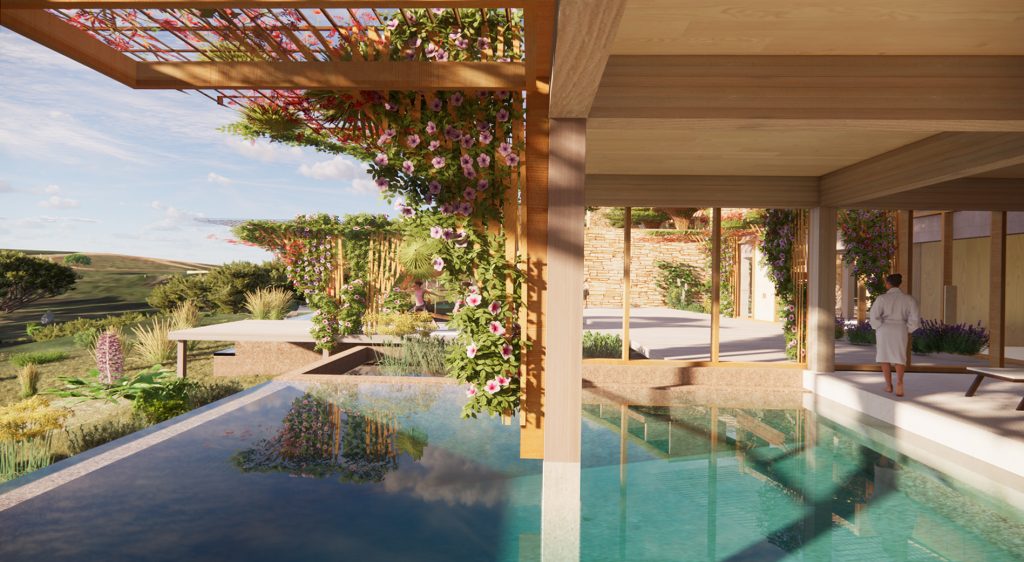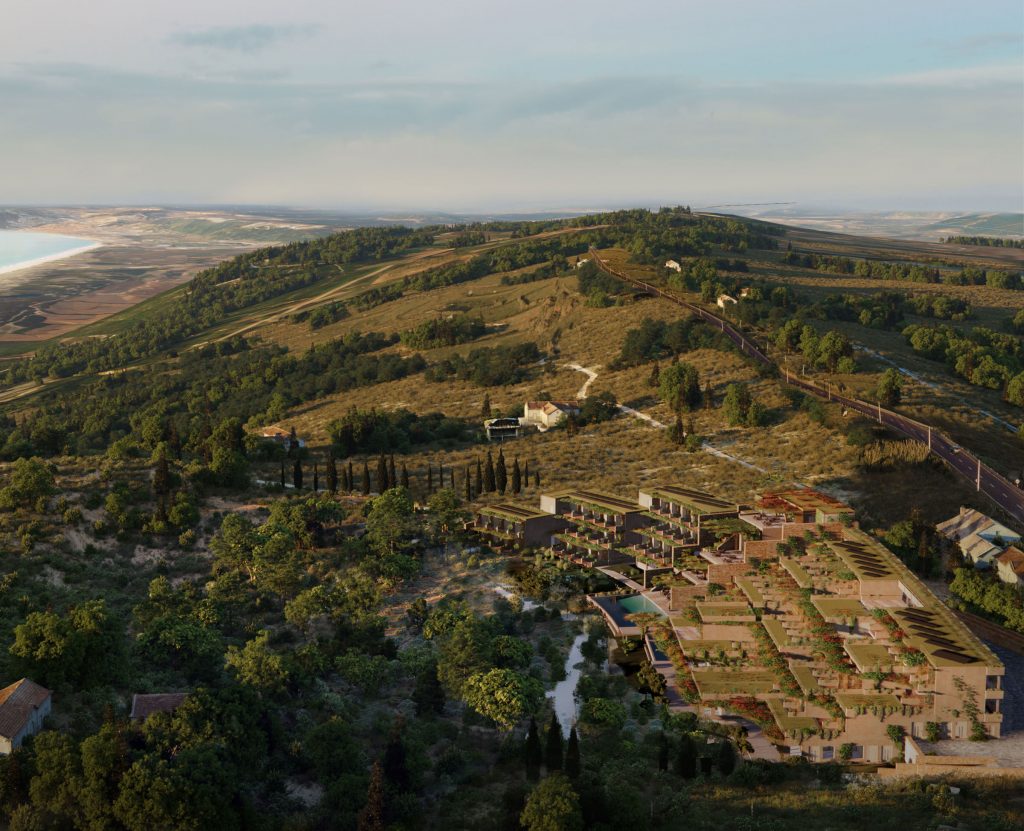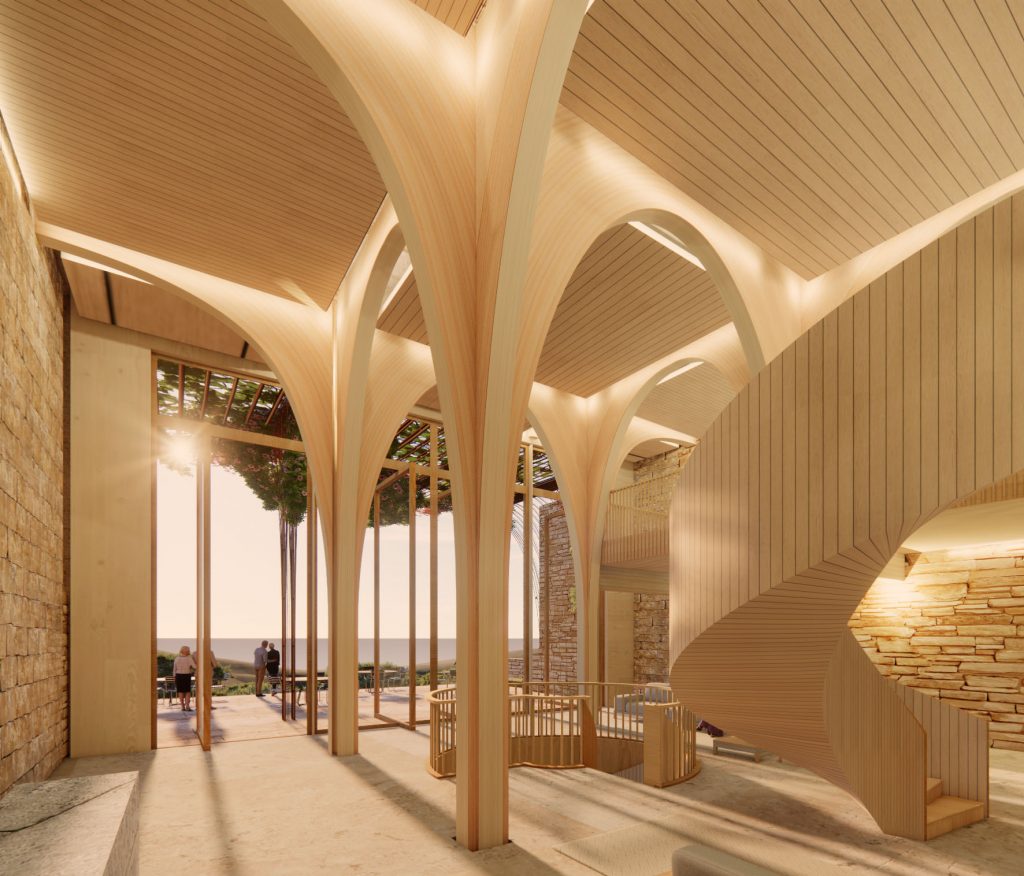Results [0]

dRMM-led team receives approval for a wellness hotel on Portugal´s Atlantic Coast

dRMM, working with Estúdio Periférico and landscape designer Leonor Miguéis, have been granted planning permission by the Munícipio de Alcobaça for Hotel Atlantic.
Hotel Atlantic aims to be a world-class leader in health and wellness, where spa treatments and medical care take place inside a purpose-built resort that embraces the beauty of its unique surroundings.
Located close to Nazaré on Portugal’s western coastline, the 43-hectare site offers natural qualities and climatic conditions that enhance the nature-based design. The 17 UN Sustainable Development Goals were used as a framework for establishing a holistic sustainability strategy, ensuring that the proposal has minimum impact on the existing site ecology.
The buildings, terraces and gardens are designed to form a progression between land and sea; a place where built form merges into nature. Terraced into the hillside, stepping down to follow the topography, all 81 rooms have uninterrupted views of the landscape, sea and sunset.

Hotel Atlantic sets out to be an exemplar for the architecture of wellbeing. The design team in collaboration with engineering firm Safre, have chosen a palette of locally sourced materials including timber, stone, terracotta and cork. All water is recycled on site with rainwater being harvested and re-used, and freshwater pools cleaned through reed beds. Natural ventilation prevails, bringing in fresh Atlantic air while solar energy is harvested by roof panels.
The main building has heavy stone walls and stepped terraces which anchor the centre of the hotel to the hillside. Guests are welcomed through a parabolic arched opening, into a triple height entrance lobby with tall timber columns and framed views of the sea. Sculptural timber staircases connect to restaurants below and a panoramic bar above. Natural materials are used in all spaces and make connections between inside and outside. Every suite has its own private terrace with panoramic sea view. Bougainvillea covered timber and bamboo pergolas shade and define the whole building.
Now that the scheme has received planning permission from Munícipio de Alcobaça, and support from Turismo de Portugal, the owners are seeking potential operators and investors.
