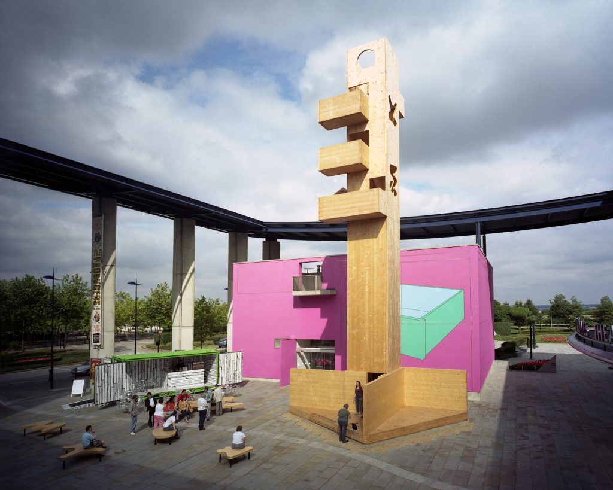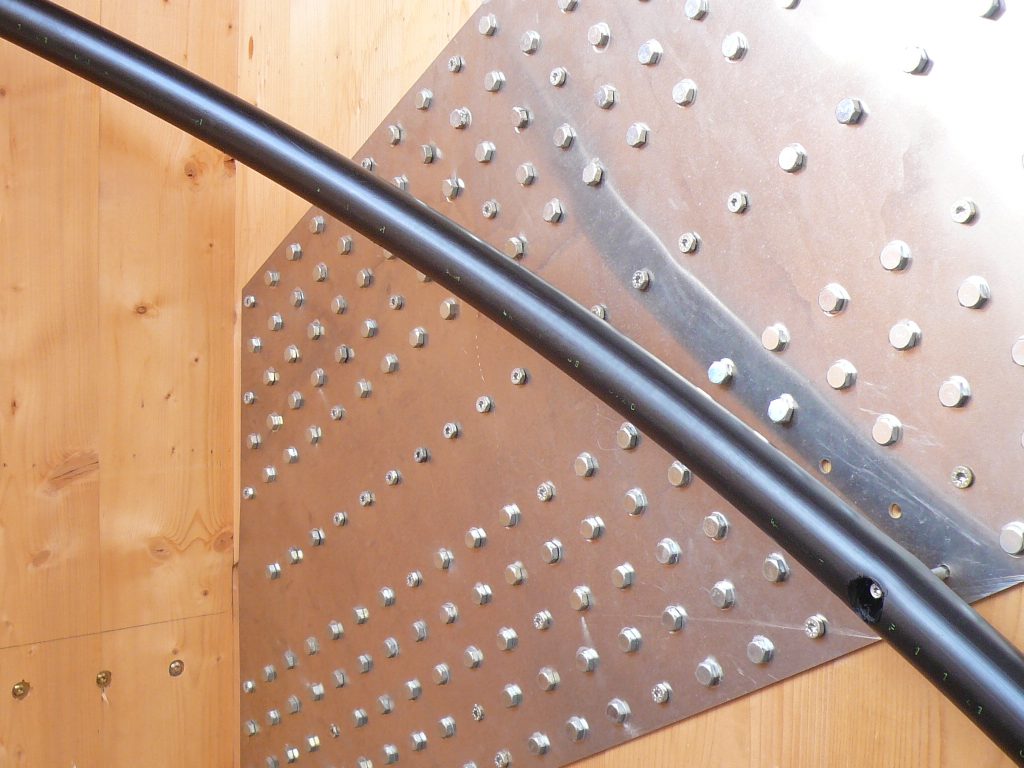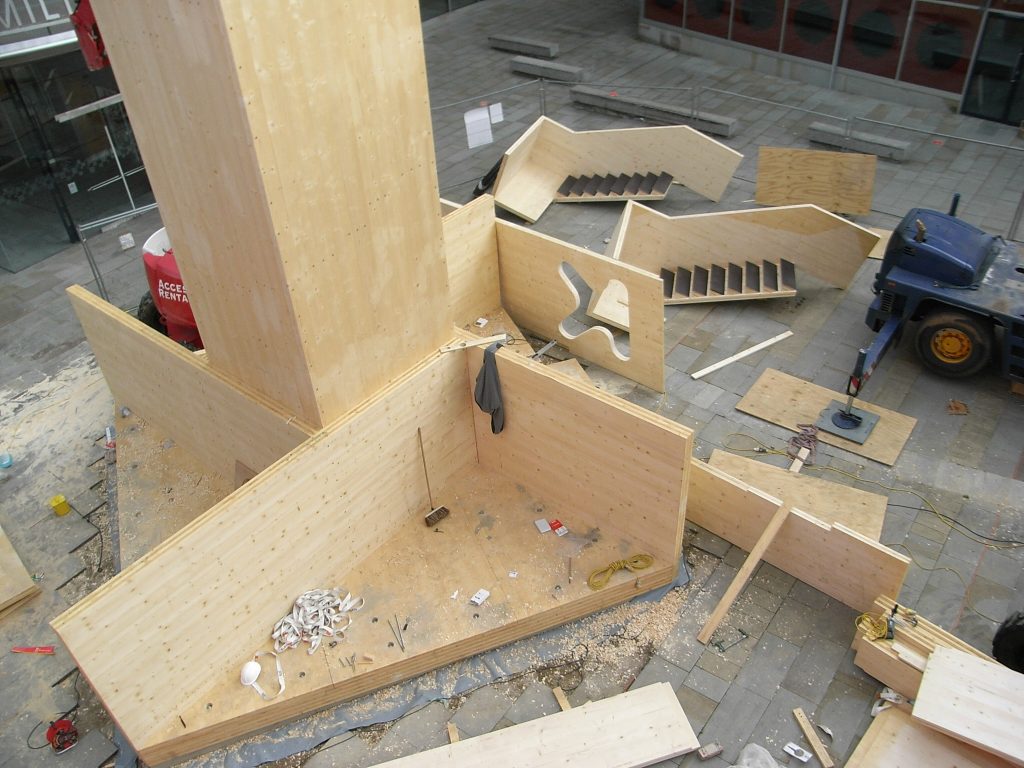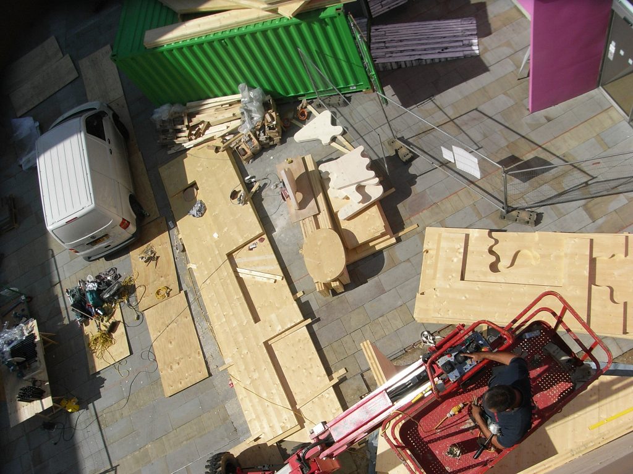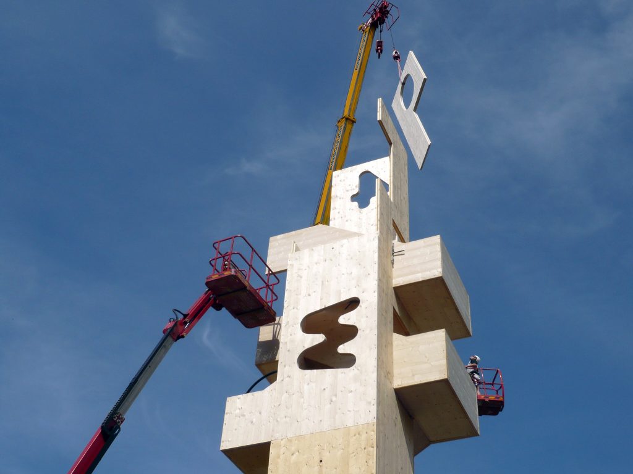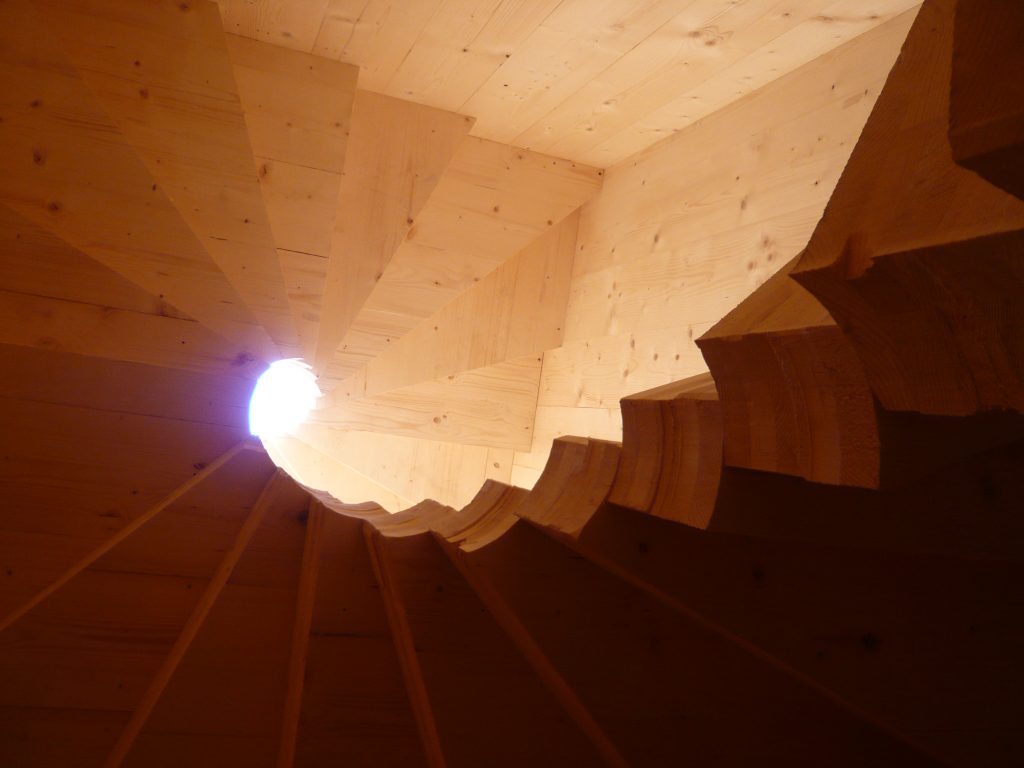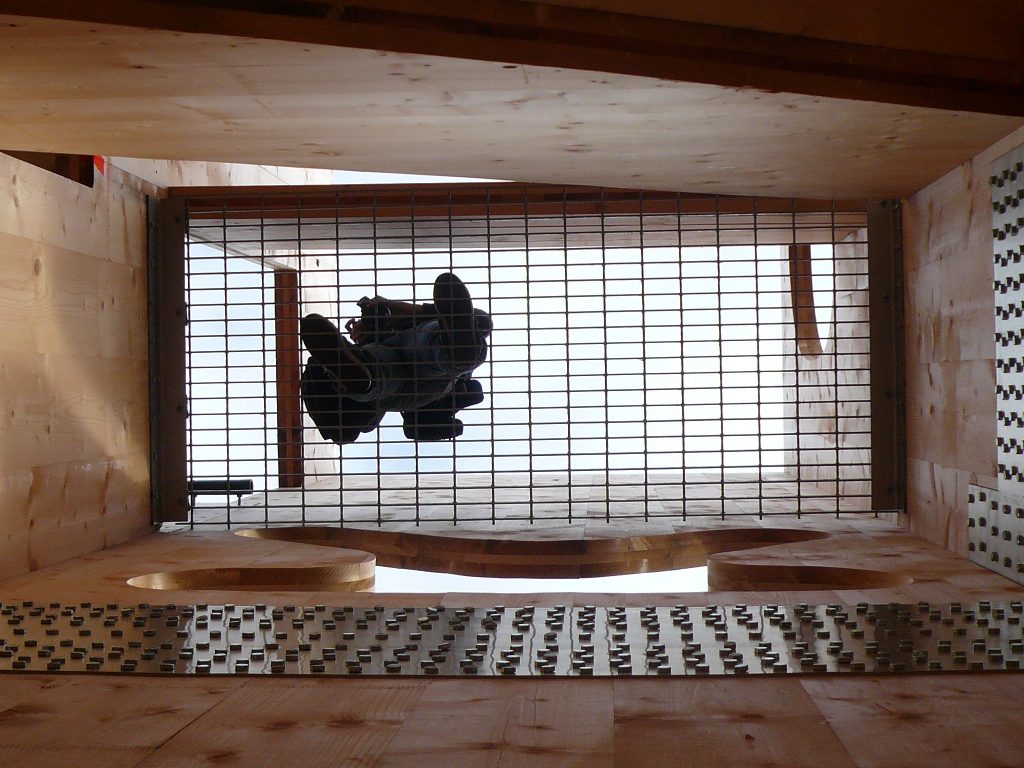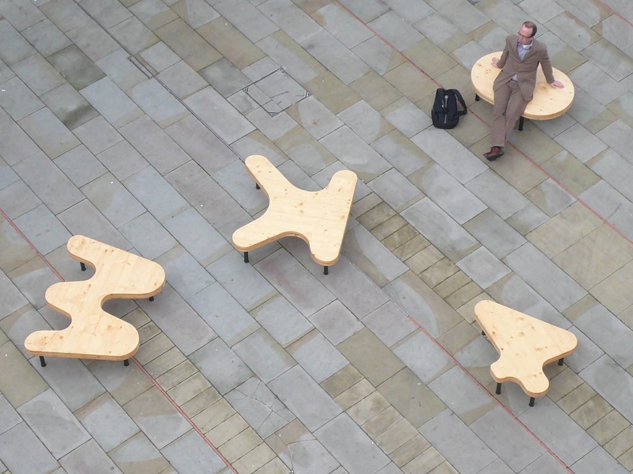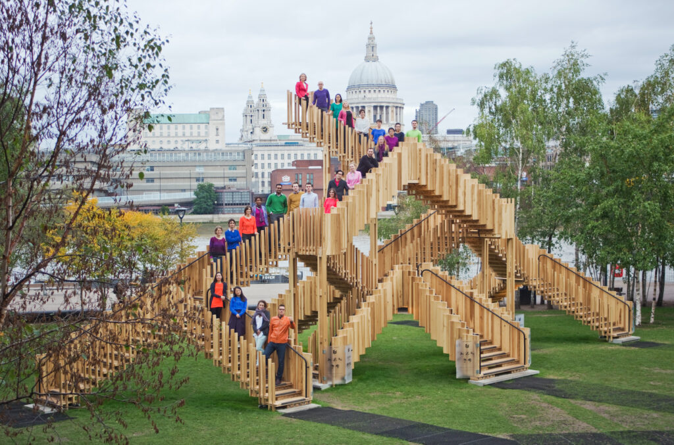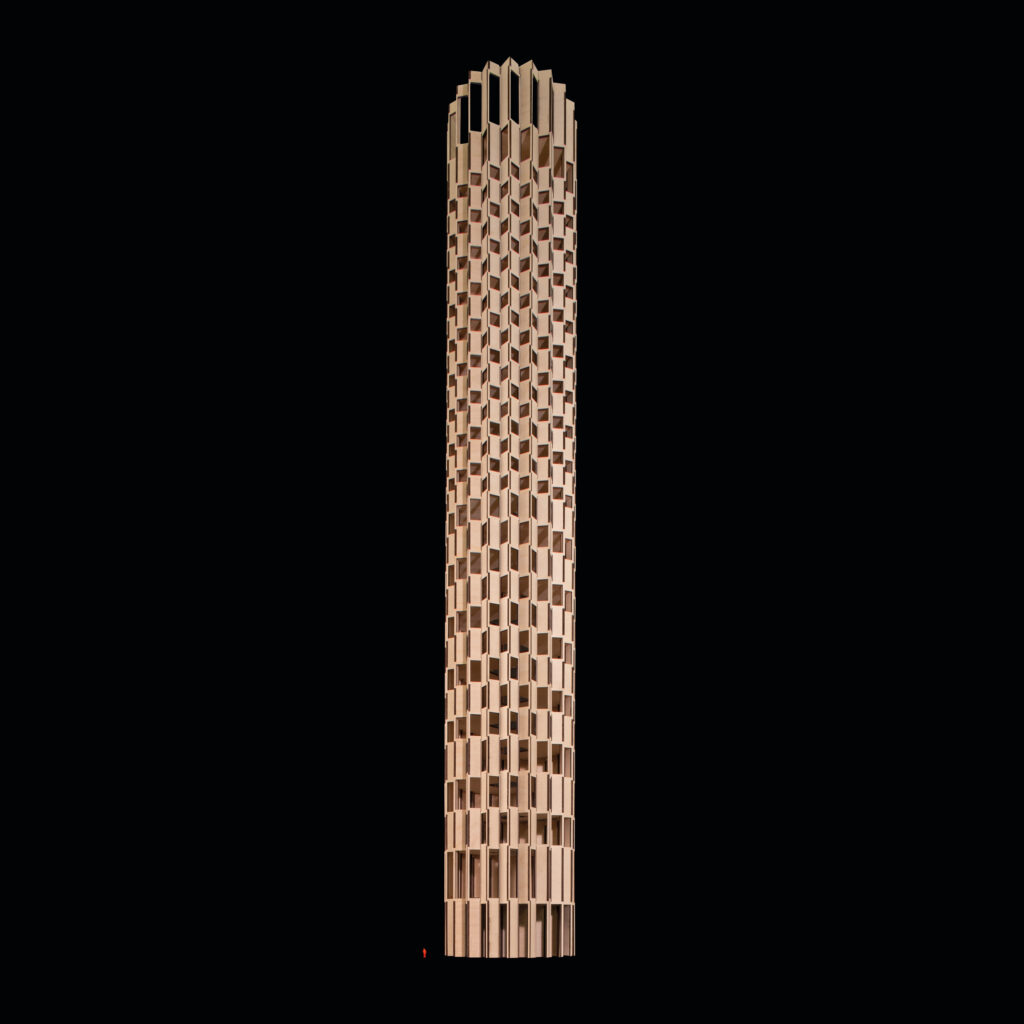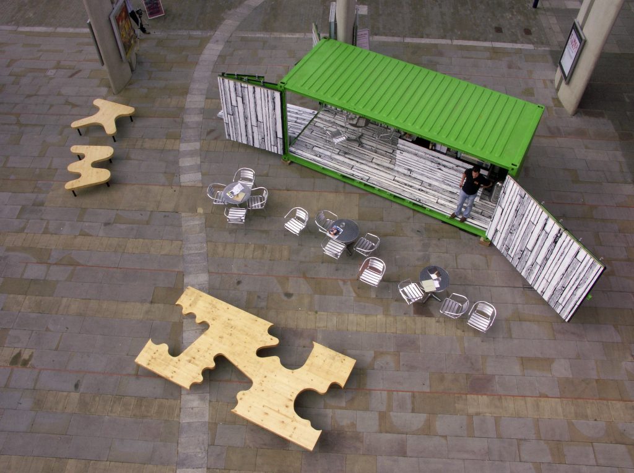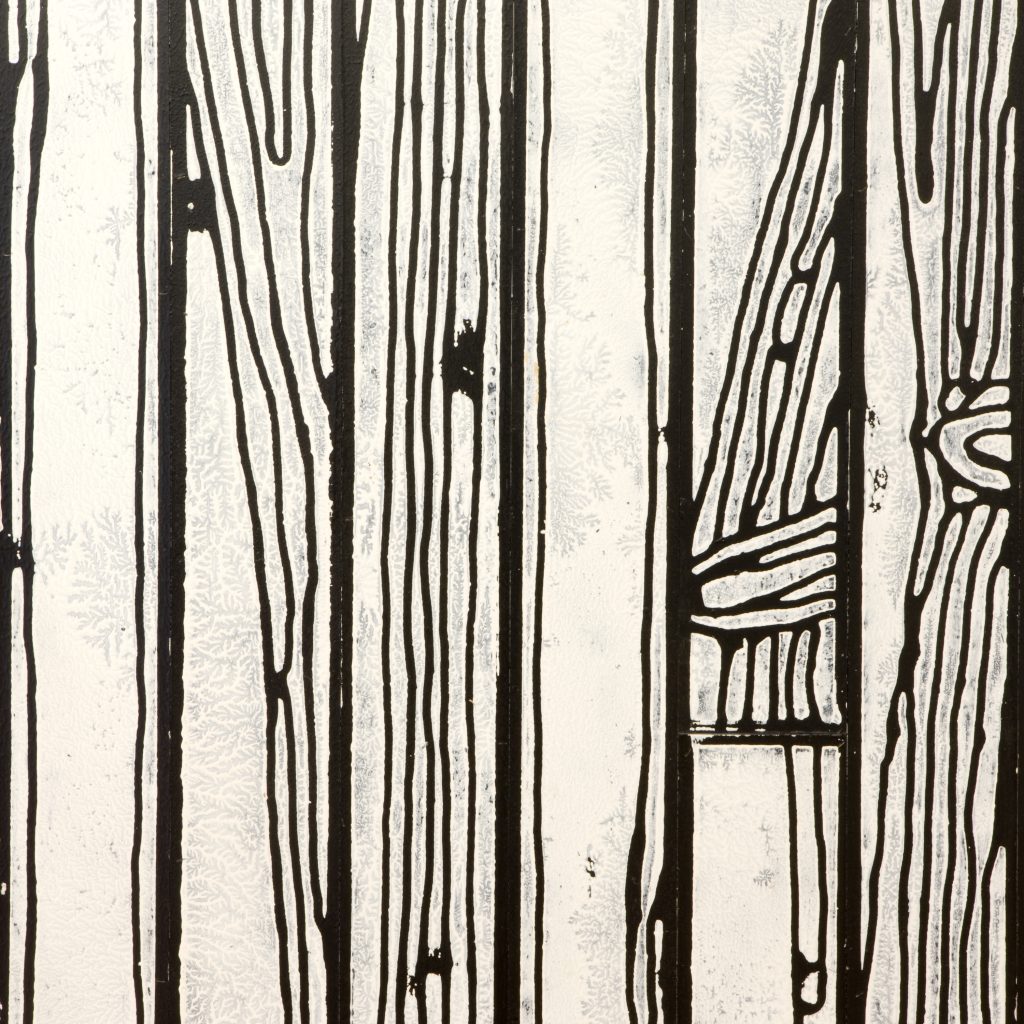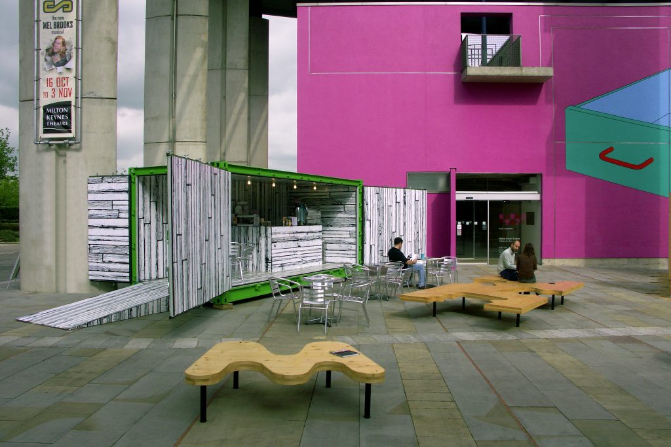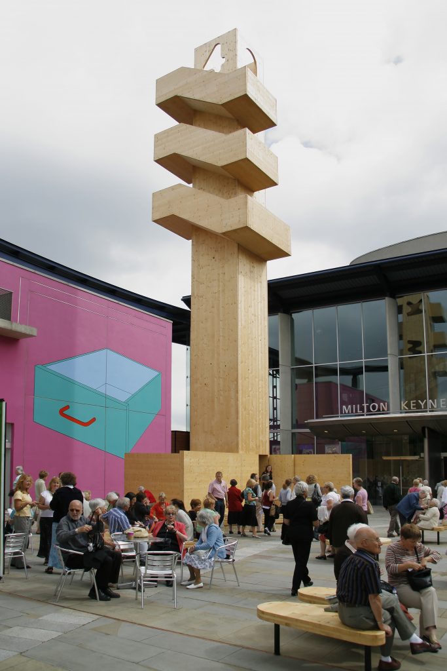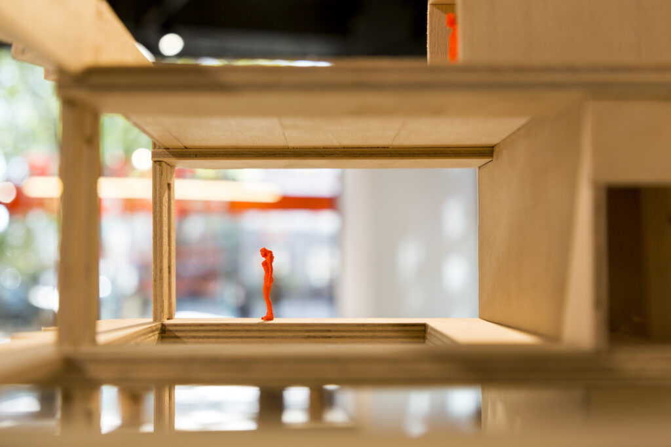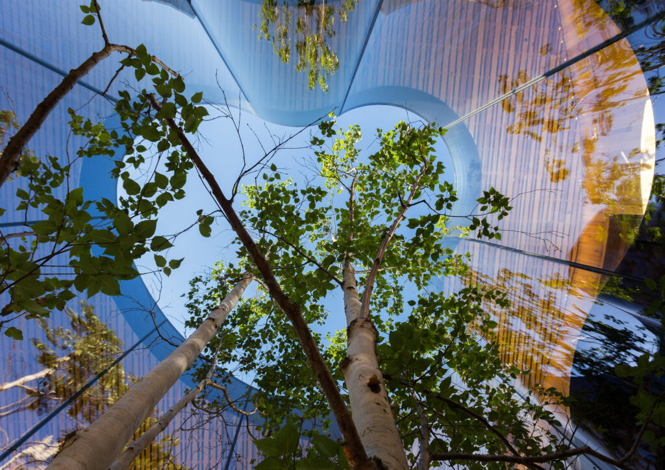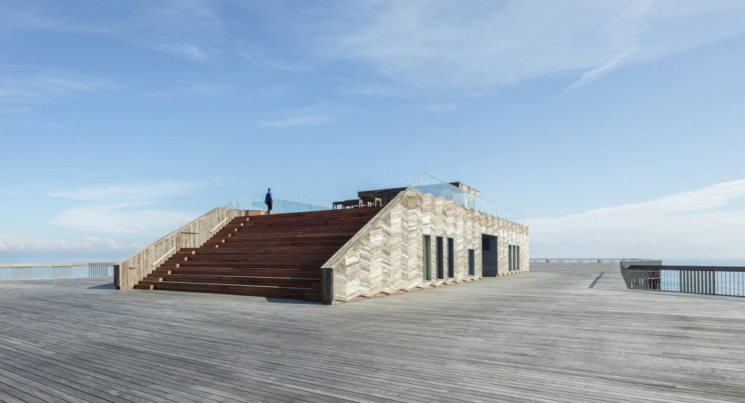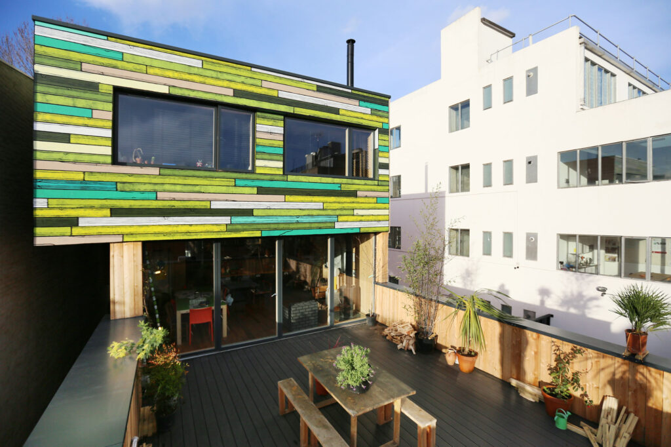Ergebnisse [0]
Wonach suchen Sie?
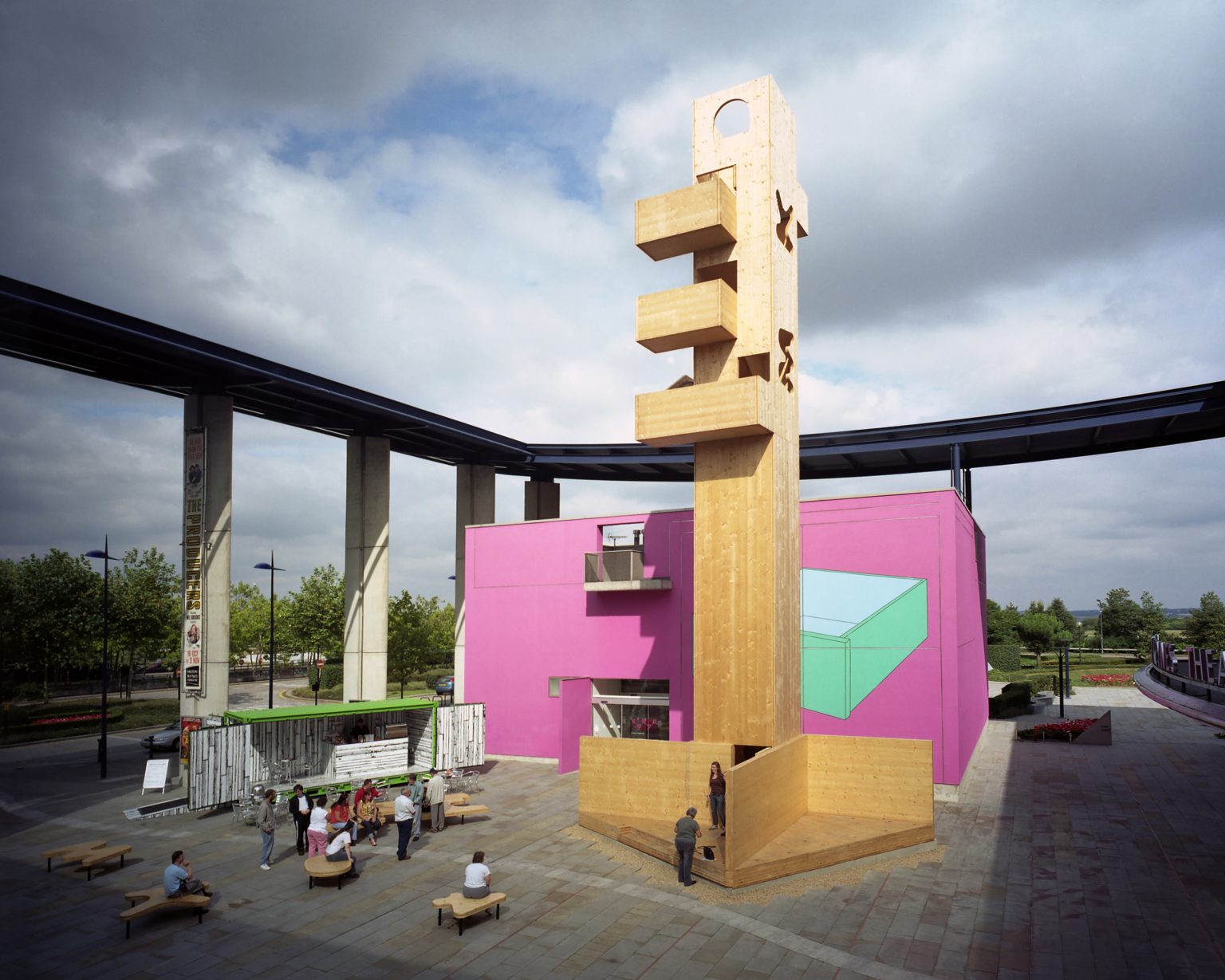
MK40 Tower
Timber tower as artwork for Milton Keynes Gallery
Bauher*innen: Milton Keynes Gallery
Status: Completed
Standort: Milton Keynes, UK
Status: Completed
Standort: Milton Keynes, UK
Show more
Nutzung: Cultural
Tagged: Collaboration, Digital Manufacturing, Engineered Timber, Sustainability Exemplars
Tagged: Collaboration, Digital Manufacturing, Engineered Timber, Sustainability Exemplars
Kollaboration
Structural engineer Price&MyersMilton Keynes Gallery (MK-G) invited us to design a temporary artwork to celebrate the 40th anniversary of the city of Milton Keynes.
Our response was a tower that would allow visitors to discover unique views across the buildings and trees, offering a conceptual contrast with the predominantly horizontal city.
We were also keen to use the structure as a chance to test the possibilities of cross-laminated timber. To this end, the tower uses different types of staircase to prove the equivalent of a seven-storey timber building core.
Kollaboration
Structural engineer Price&Myers
MK40 Tower elevations
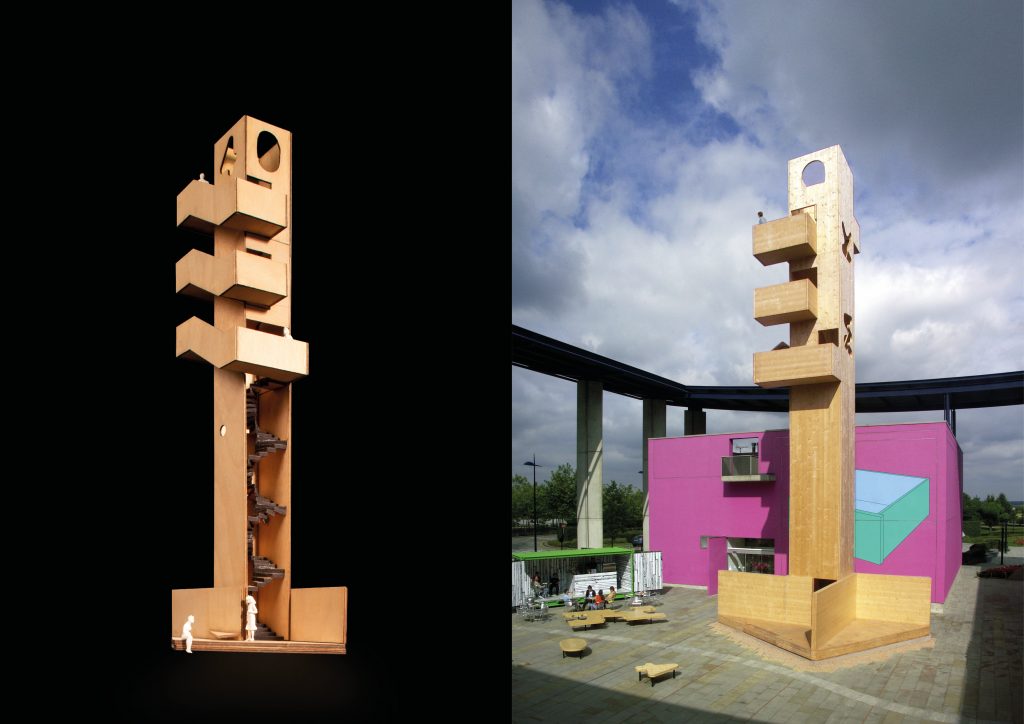
Concept model, completed tower
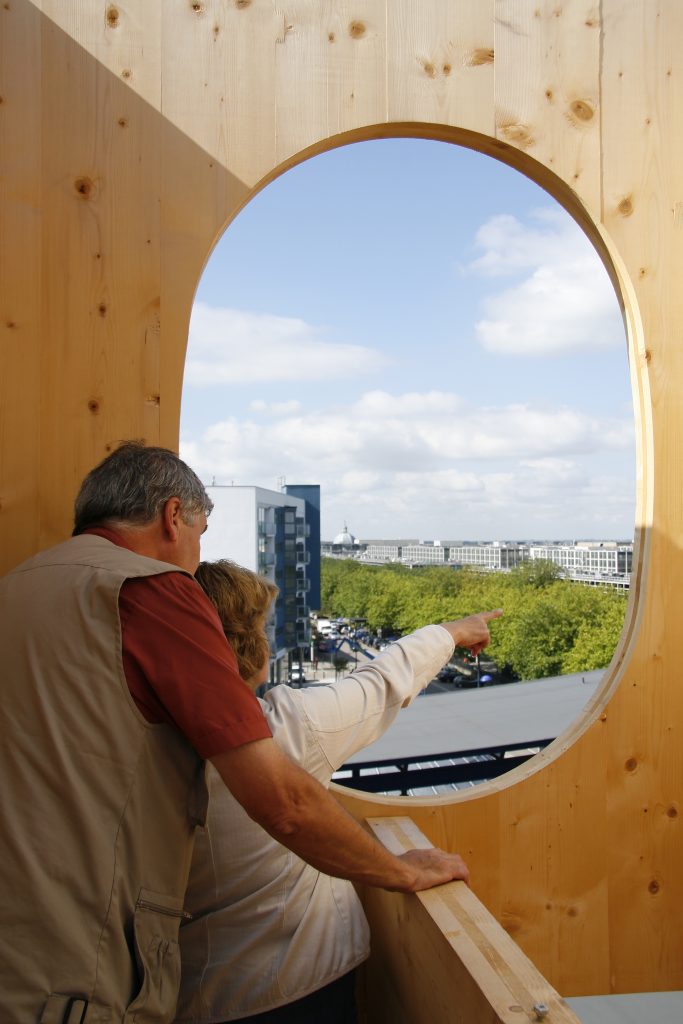
Top of Tower

Assembly
Preise
2008
Best Small Project and Best Use of Panel Products
Shortlisted
2008
Best Structural Project (LABC Built in Quality - National Awards)
Winner
2008
Best Public or Community Project (LABC Built in Quality - Central Region Awards)
Winner
