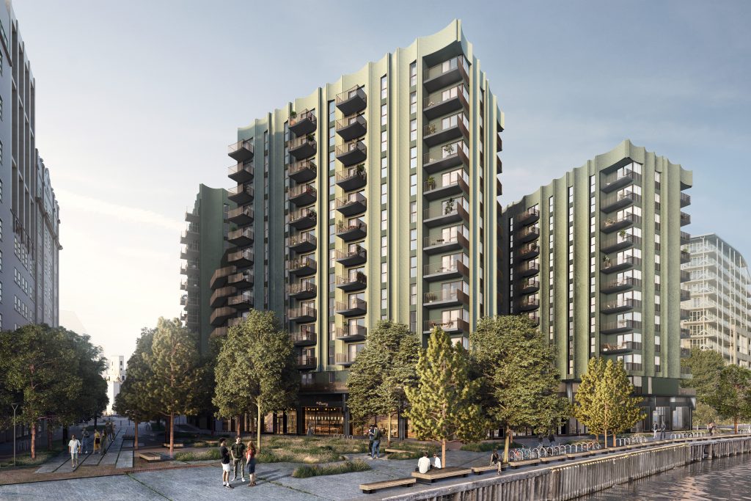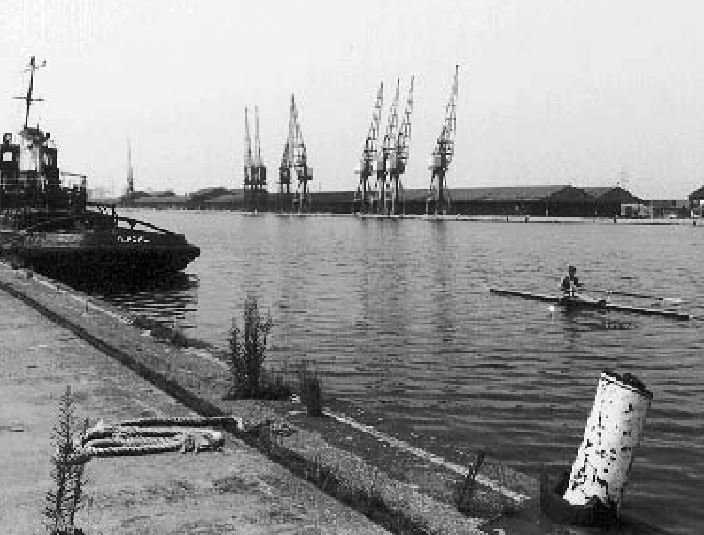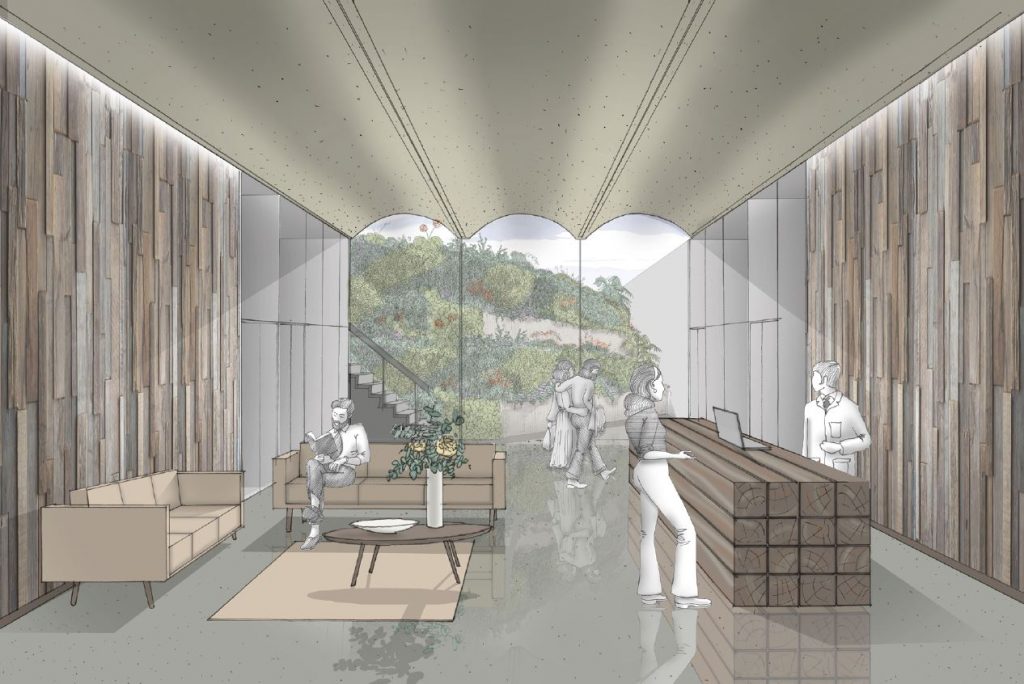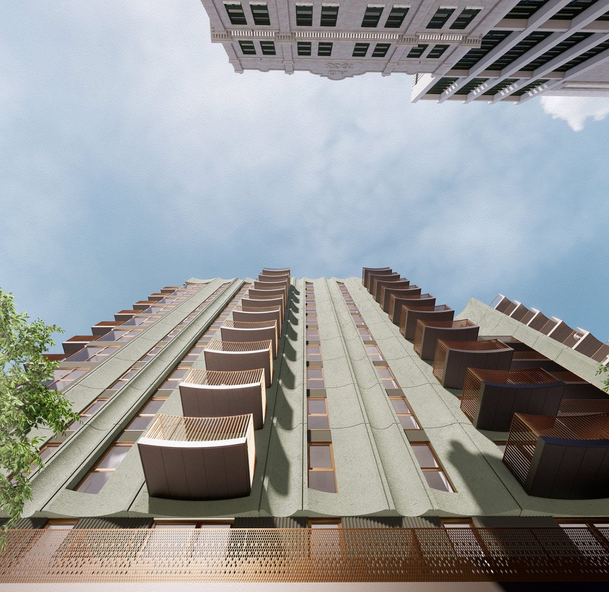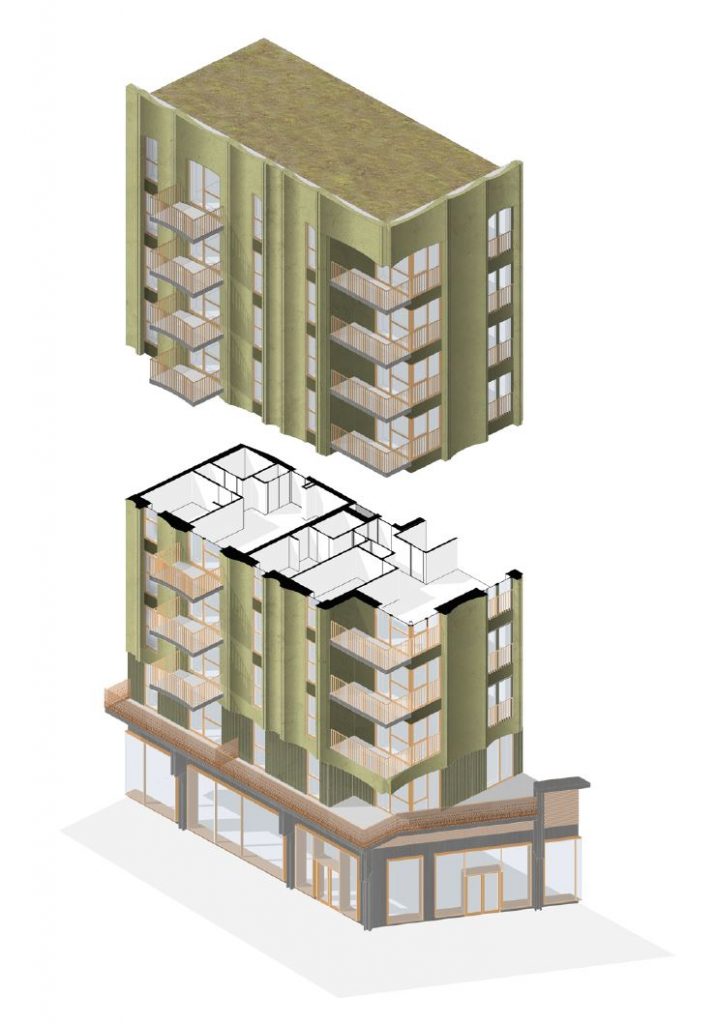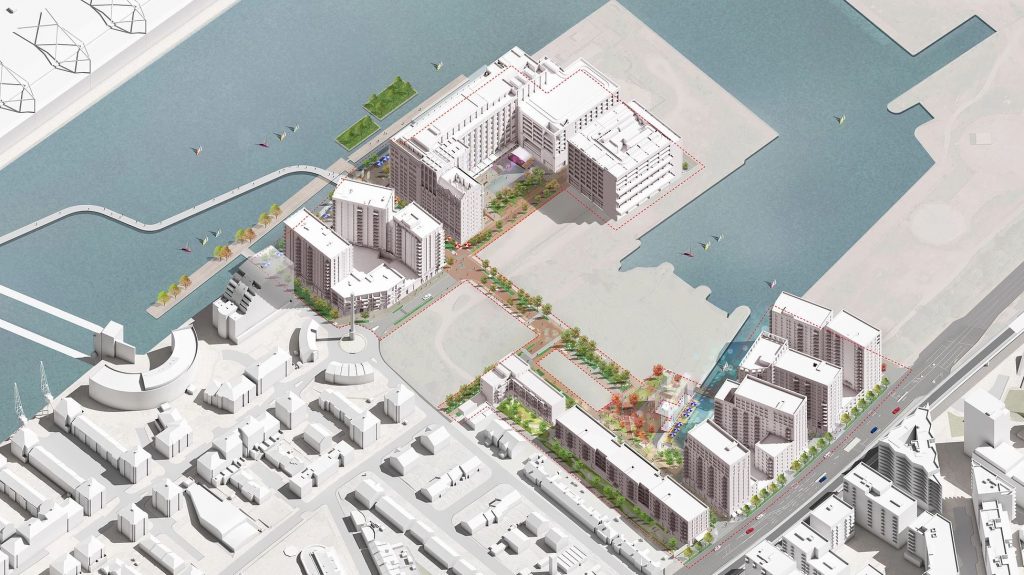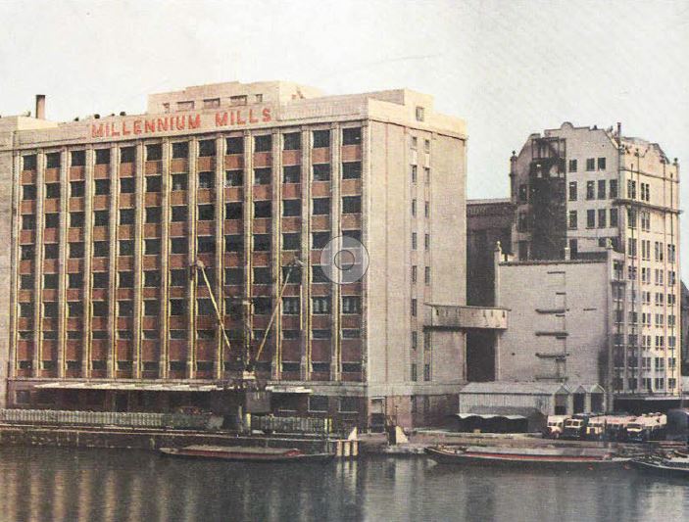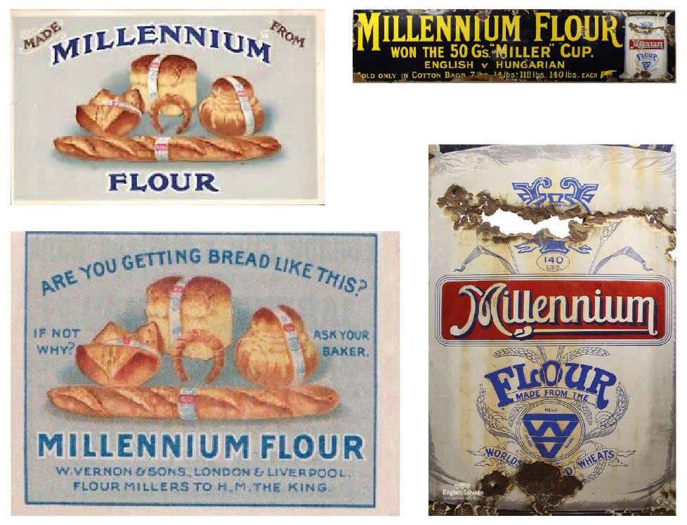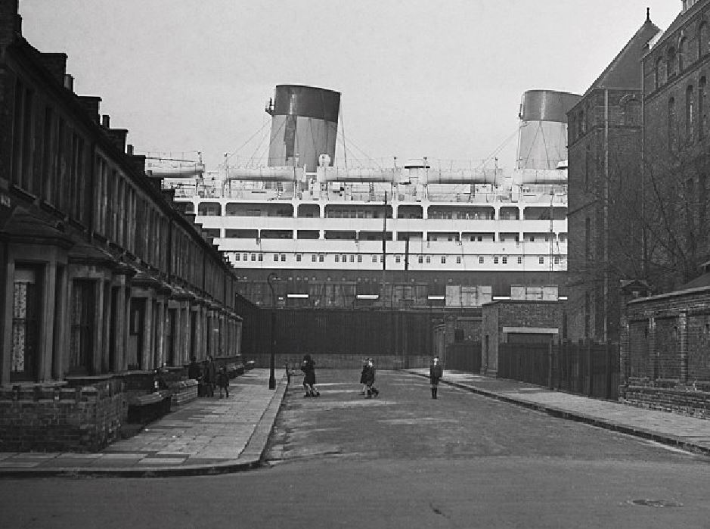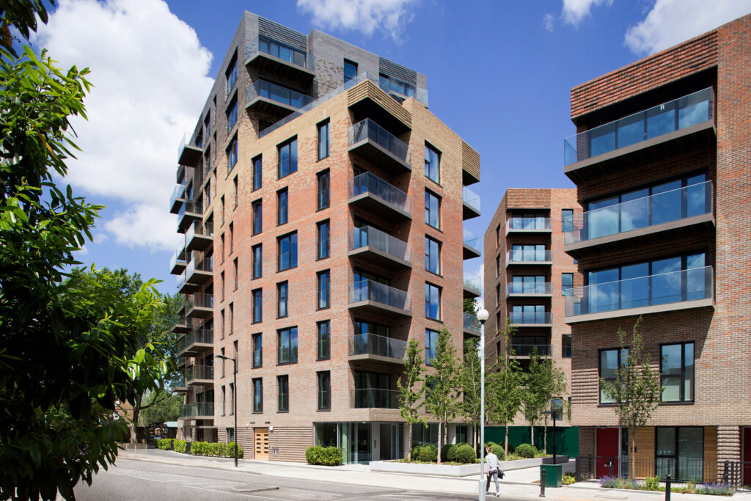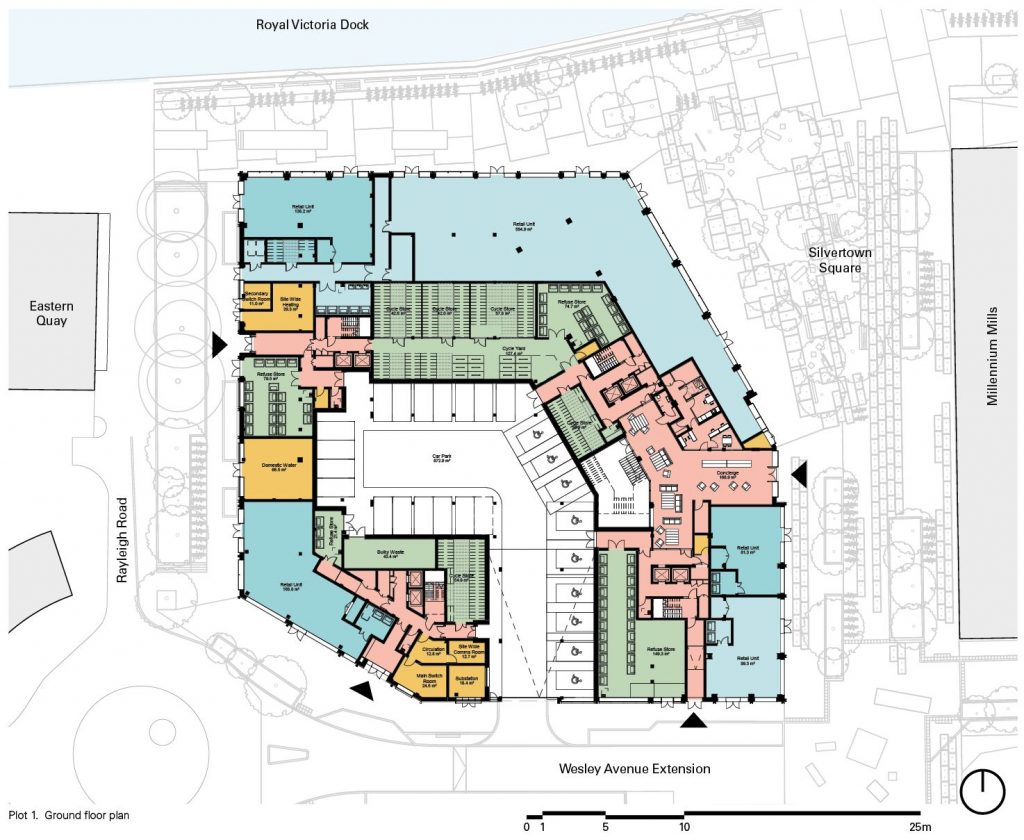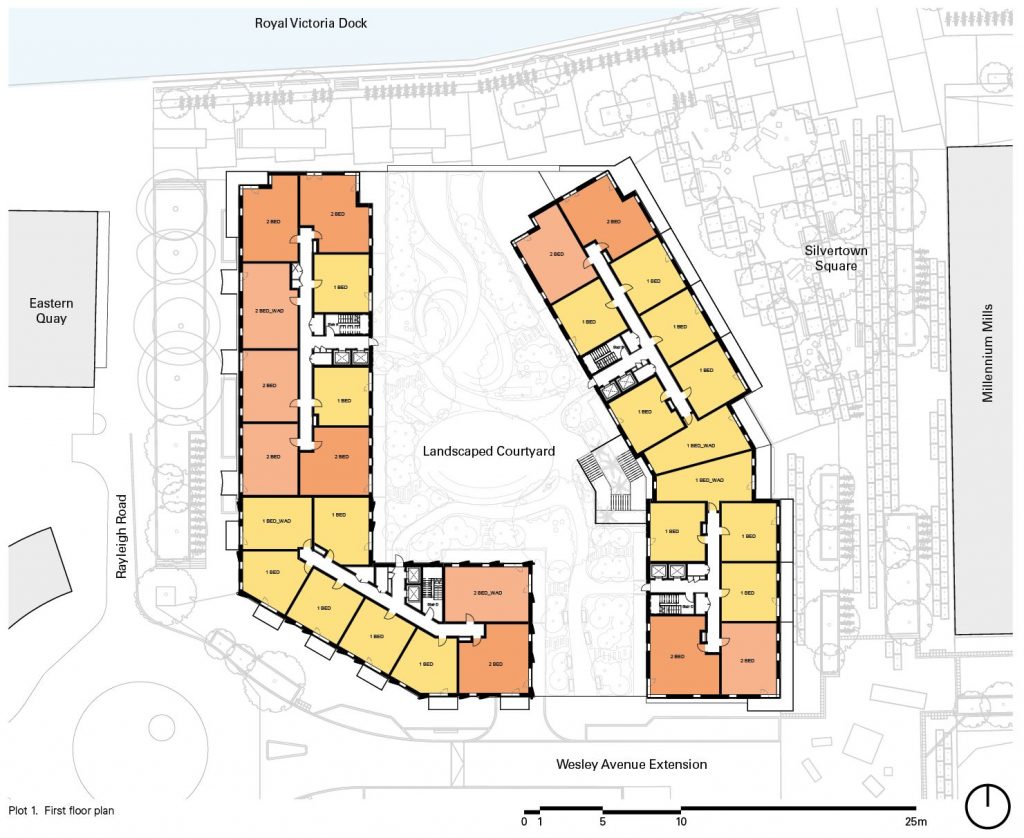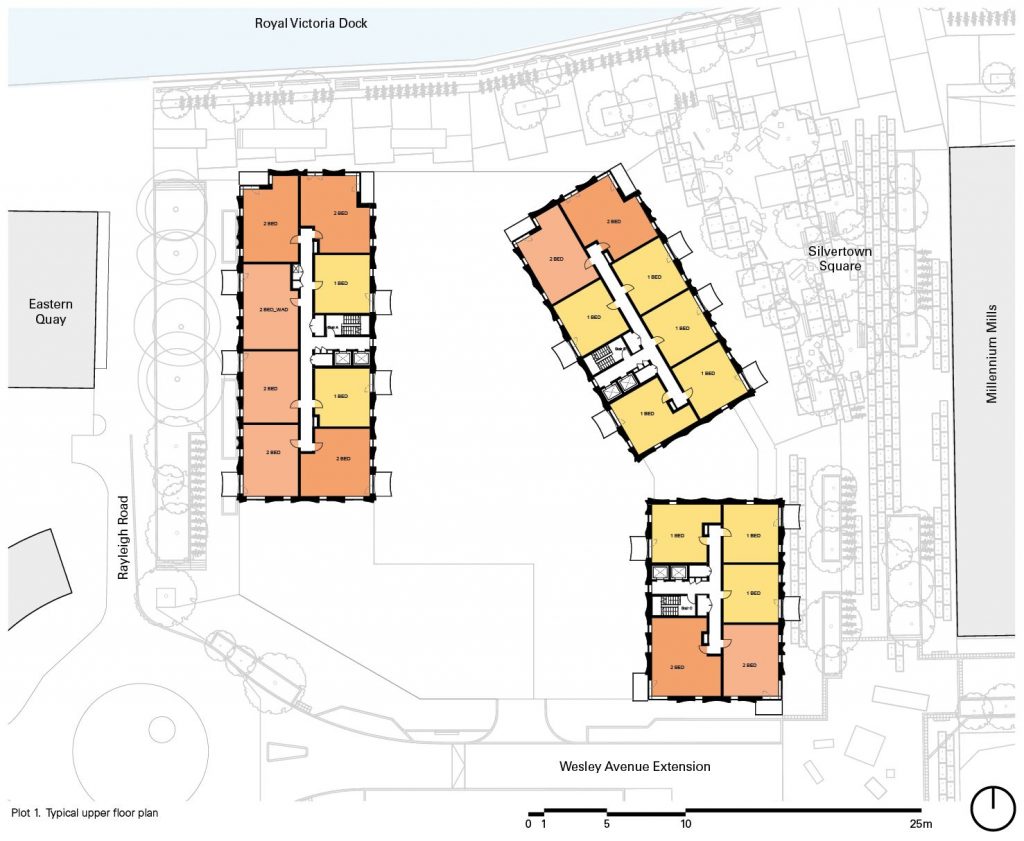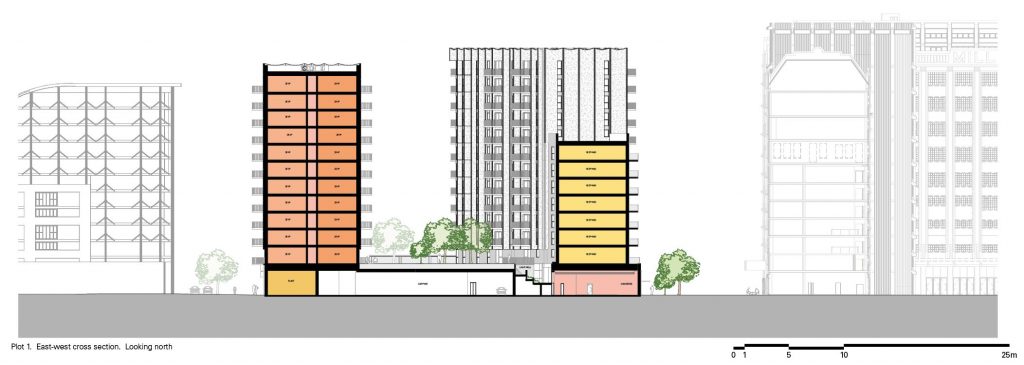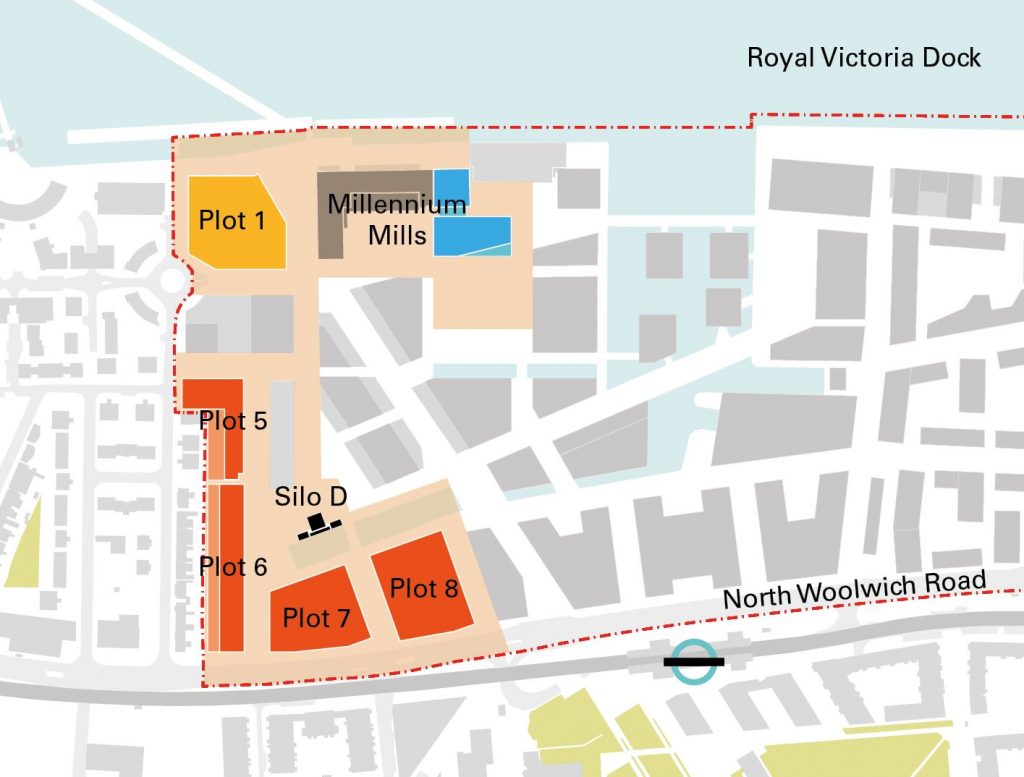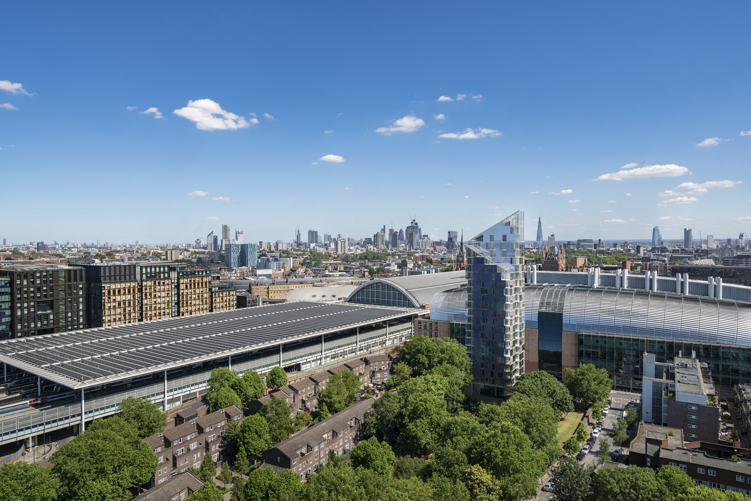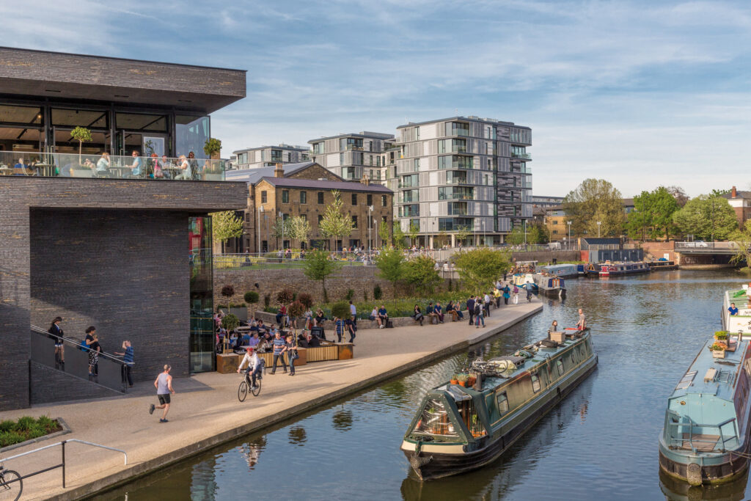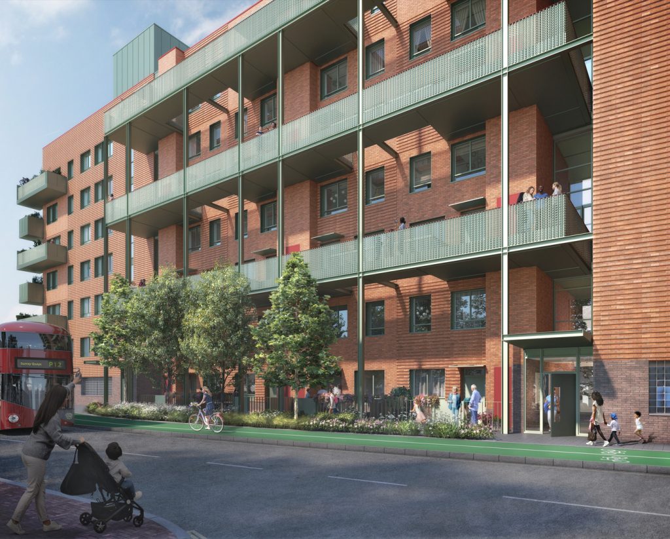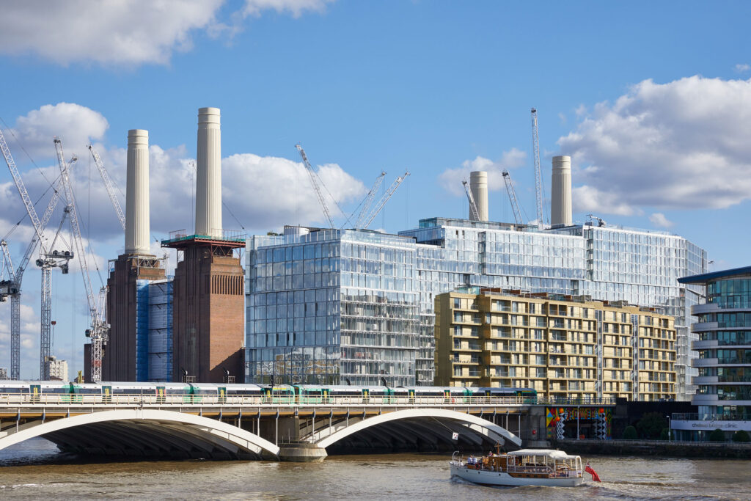Ergebnisse [0]
Wonach suchen Sie?
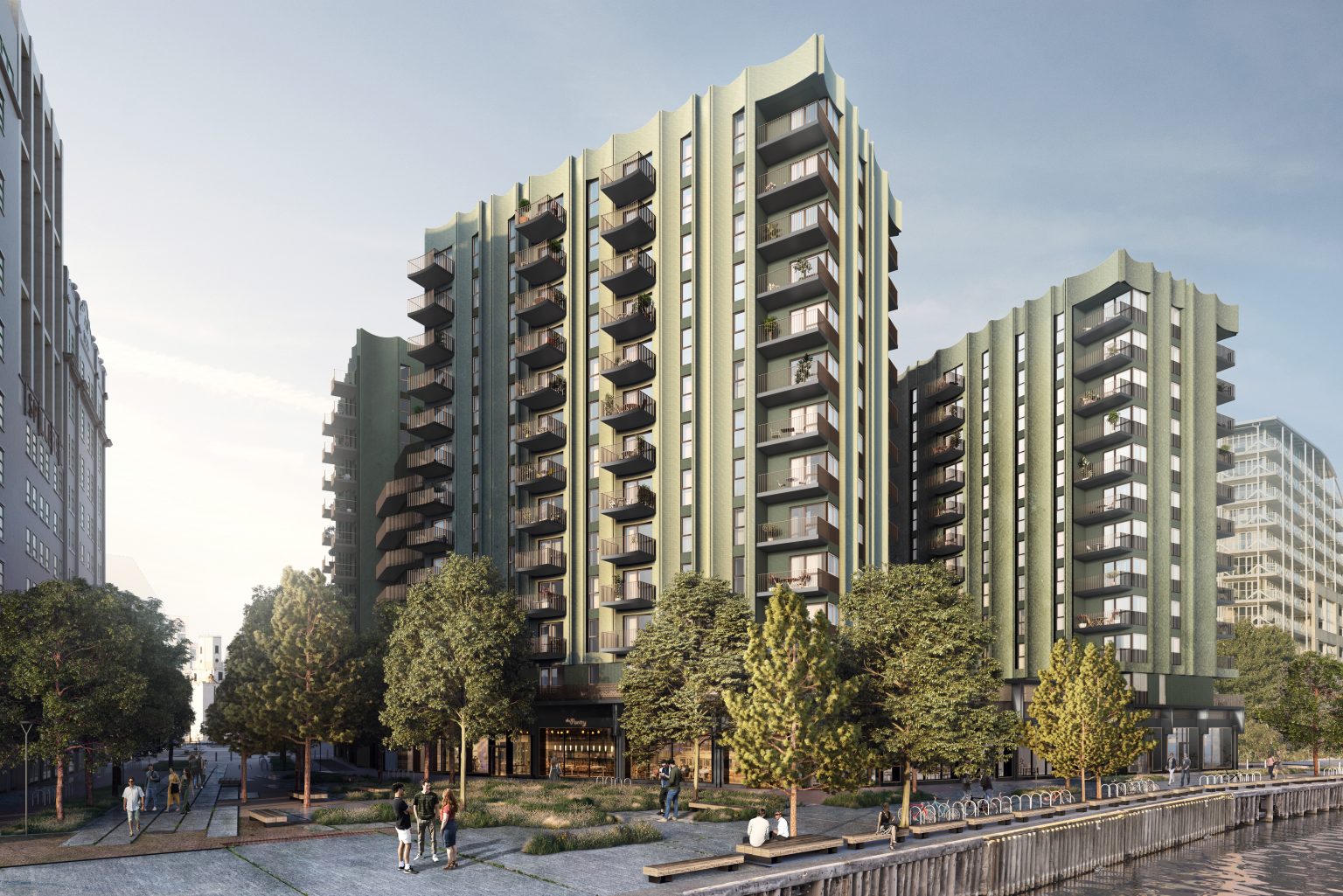
Silvertown Plot 1
Mixed-use docklands regeneration
Bauher*innen: Lendlease
Status: Planning received
Standort: Silvertown, London
Status: Planning received
Standort: Silvertown, London
Show more
Nutzung: Housing, Mixed-use
Tagged: Collaboration
Landscape Architect Churchman Thornhill Finch
Cost Consultant Lendlease
Building Engineer Bryden Wood
Fire Engineer OFR
Acoustic Consultant Sandy Brown
Planning Consultant DP9
Other Phase 1 Architects AHMM, PTEa, Maccreanor Lavington
Tagged: Collaboration
Kollaboration
Masterplanner Prior and PartnersLandscape Architect Churchman Thornhill Finch
Cost Consultant Lendlease
Building Engineer Bryden Wood
Fire Engineer OFR
Acoustic Consultant Sandy Brown
Planning Consultant DP9
Other Phase 1 Architects AHMM, PTEa, Maccreanor Lavington
In the past ten years, we have been selected as the pioneer architect on a number of largescale regeneration projects, including Elephant and Castle, Kings Cross and Battersea Power Station. Our work on Plot 1 of the Silvertown development in Newham, east London, continues this pattern by creating 265 new homes on a fantastic waterside plot.
Kollaboration
Masterplanner Prior and PartnersLandscape Architect Churchman Thornhill Finch
Cost Consultant Lendlease
Building Engineer Bryden Wood
Fire Engineer OFR
Acoustic Consultant Sandy Brown
Planning Consultant DP9
Other Phase 1 Architects AHMM, PTEa, Maccreanor Lavington

Halten und ziehen zum erkunden

As a developer, it’s about creating a community that’s authentic and real, and that starts from engaging the local community to live, work and play in their own area.

Silvertown Quays Project Director
