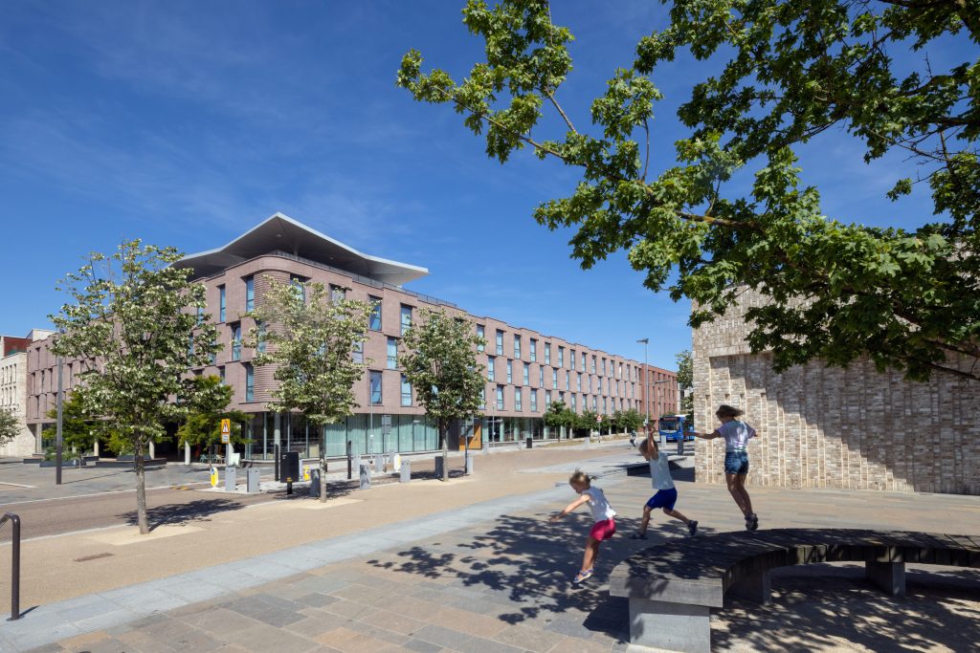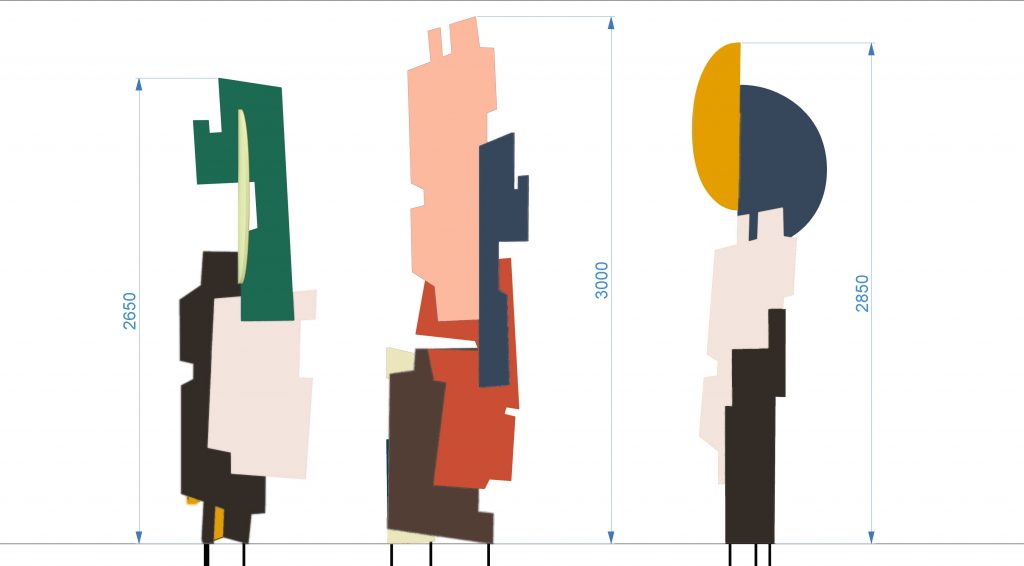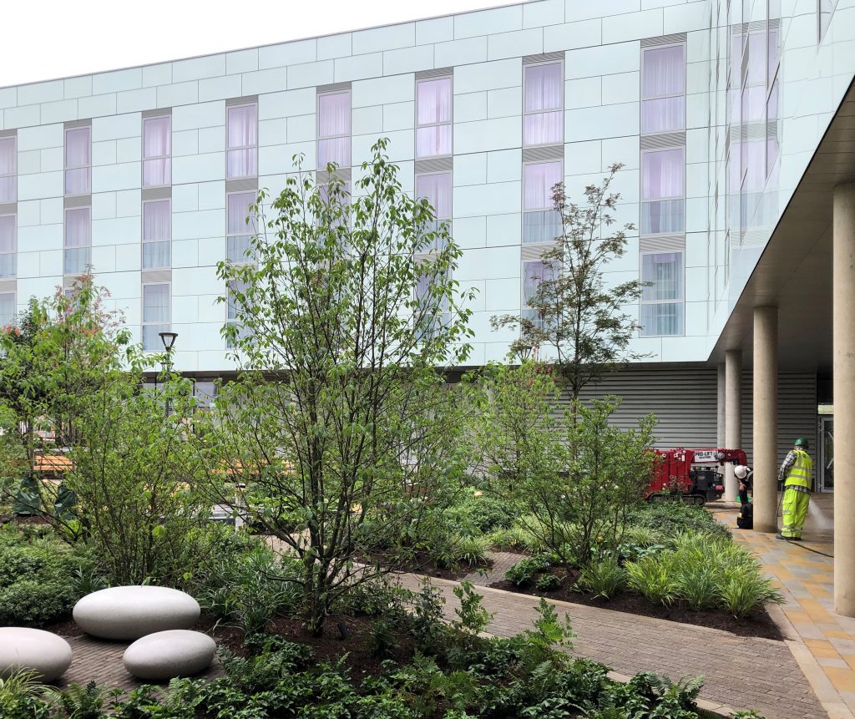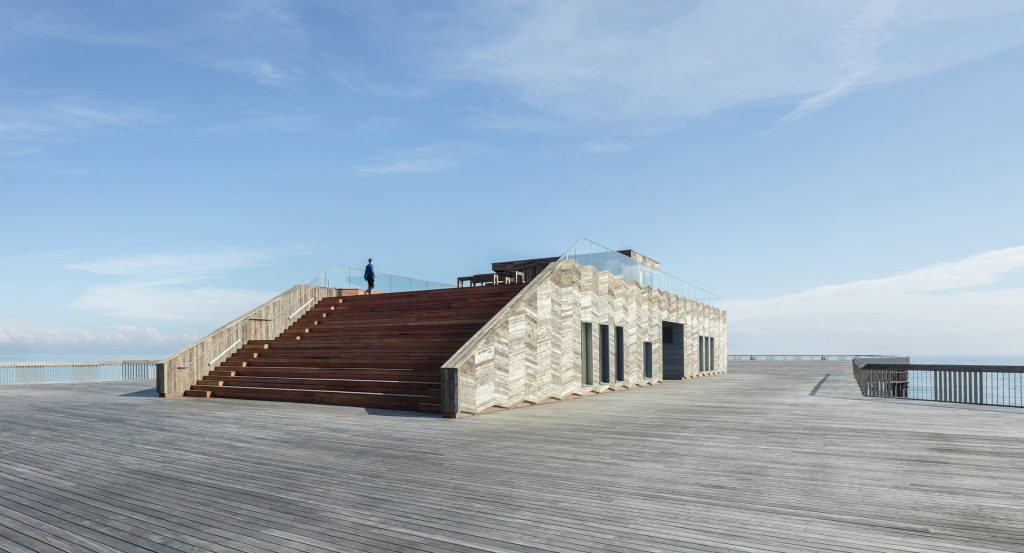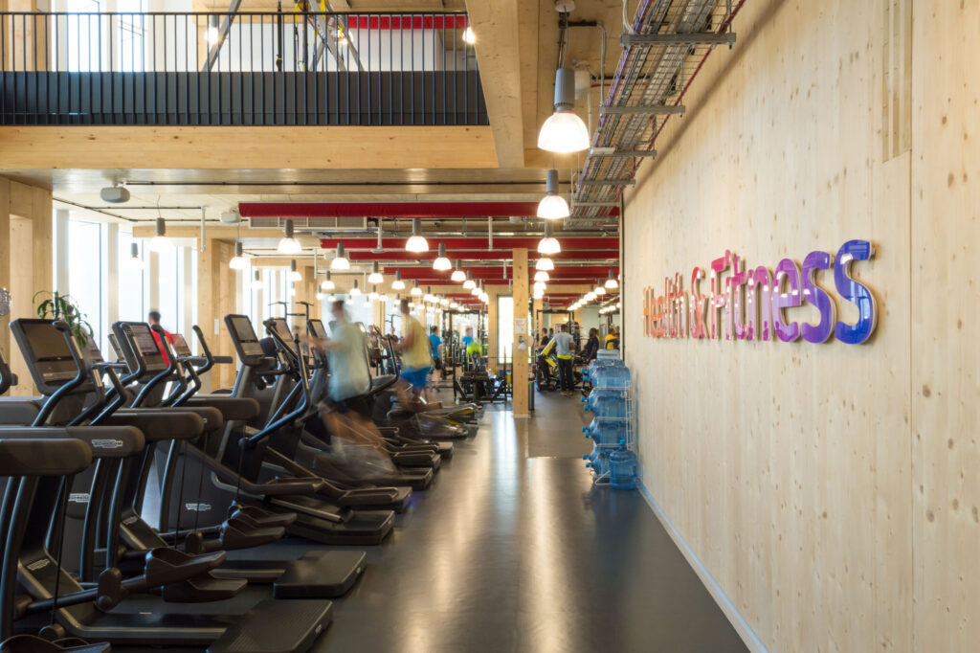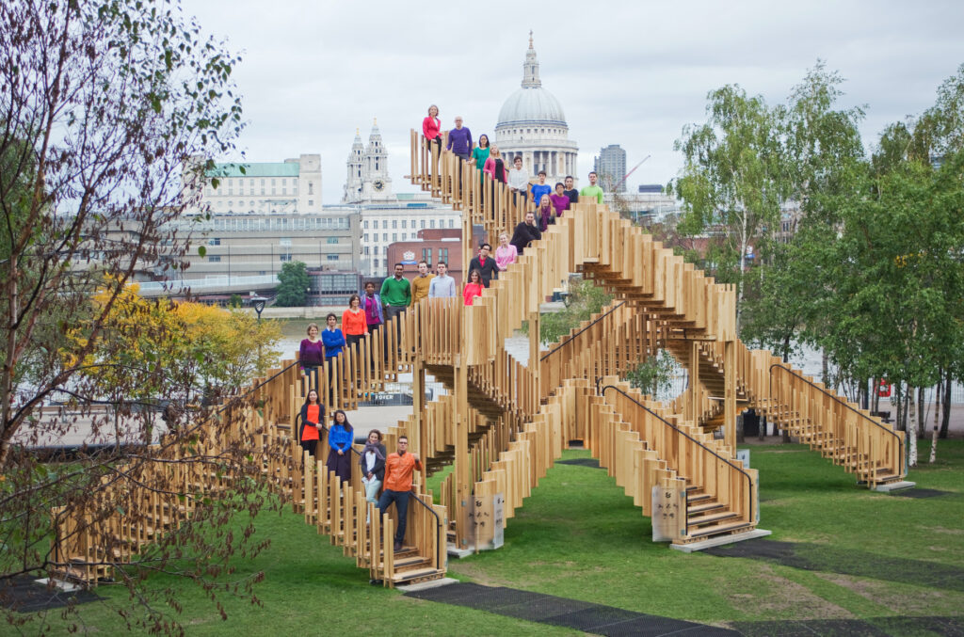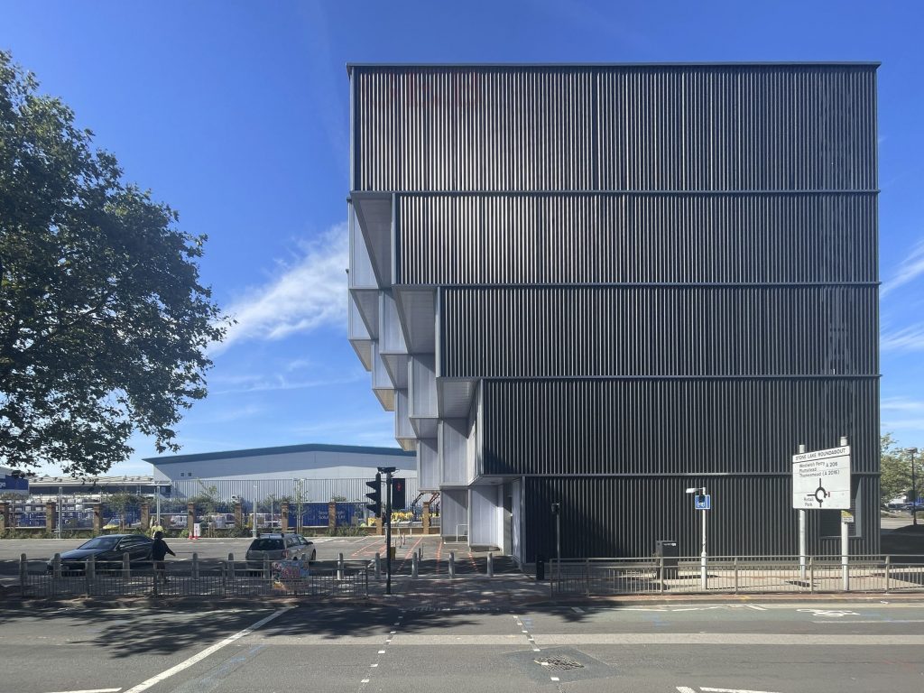Ergebnisse [0]
Wonach suchen Sie?
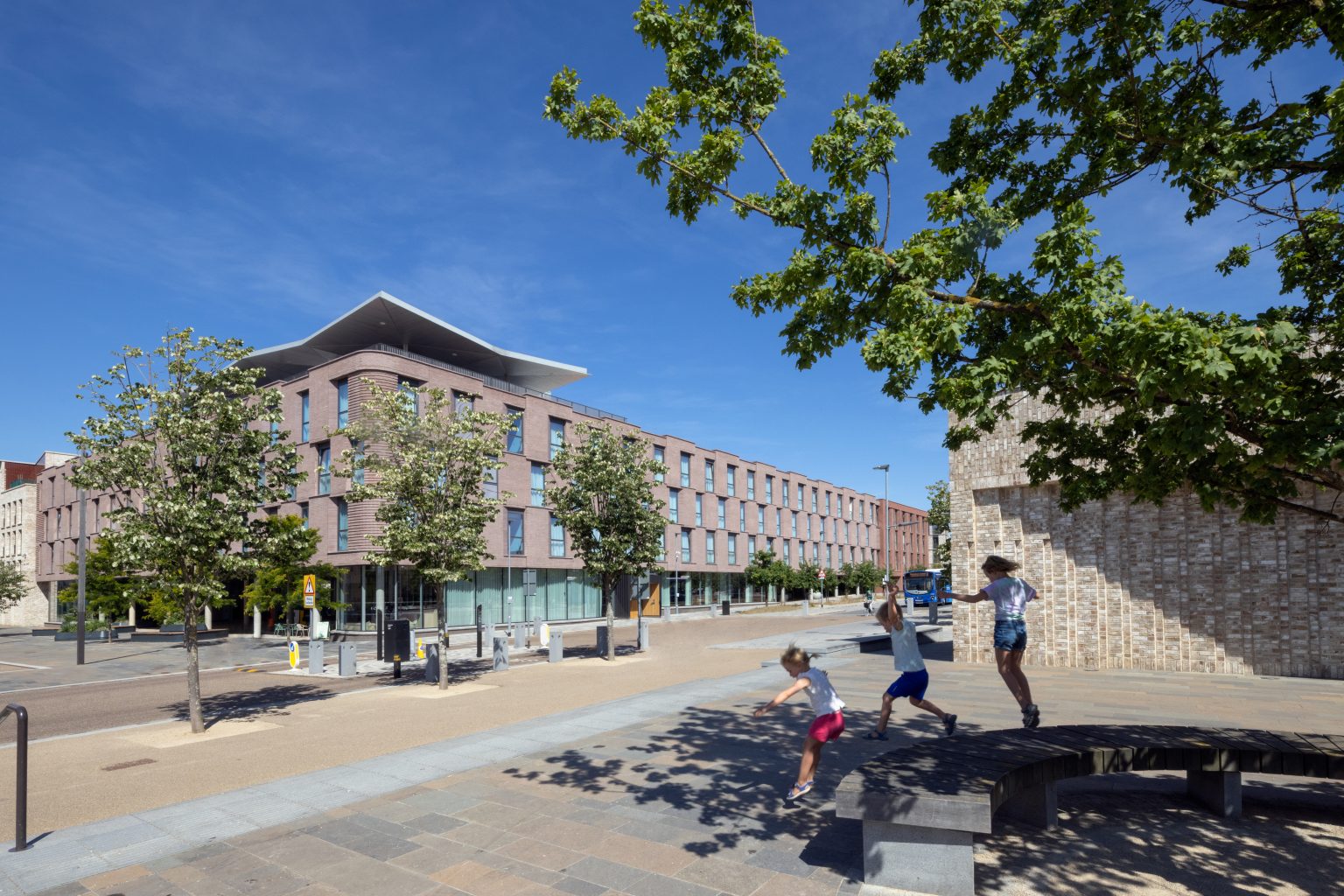
Locke Turing and Hyatt Centric, Eddington
Innovative co-located hotel with community facilities
Bauher*innen: Edyn Group
Status: Completed
Standort: Eddington, Cambridge
Status: Completed
Standort: Eddington, Cambridge
Show more
Nutzung: Commercial, Leisure
Tagged: Sustainability Exemplars
M&E Consultant Applied Energy
Environmental Consultant Applied Energy
Sustainability Consultant Applied Energy & AECOM
Cost Consultant Tower Eight
Landscape Consultant Robert Myers Associates
Project Manager Gardiner & Theobald
Tagged: Sustainability Exemplars
Kollaboration
Structural Engineer Manhire AssociatesM&E Consultant Applied Energy
Environmental Consultant Applied Energy
Sustainability Consultant Applied Energy & AECOM
Cost Consultant Tower Eight
Landscape Consultant Robert Myers Associates
Project Manager Gardiner & Theobald
The hotel forms a hub for visitors and residents of the new community of Eddington and offers a new model for social, environmental and economic sustainability.
Kollaboration
Structural Engineer Manhire AssociatesM&E Consultant Applied Energy
Environmental Consultant Applied Energy
Sustainability Consultant Applied Energy & AECOM
Cost Consultant Tower Eight
Landscape Consultant Robert Myers Associates
Project Manager Gardiner & Theobald
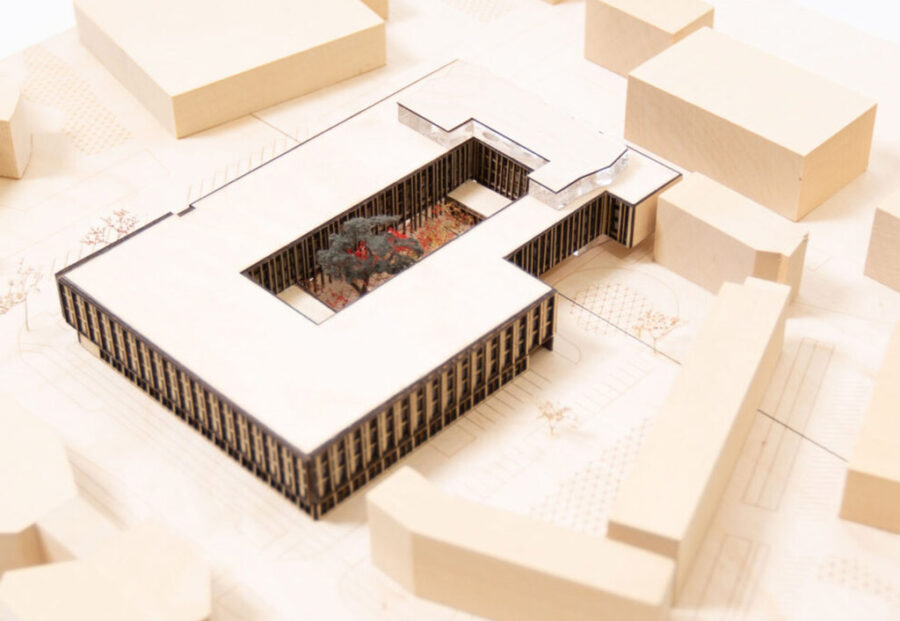
Massing model - an efficient hotel grid around a landscaped courtyard
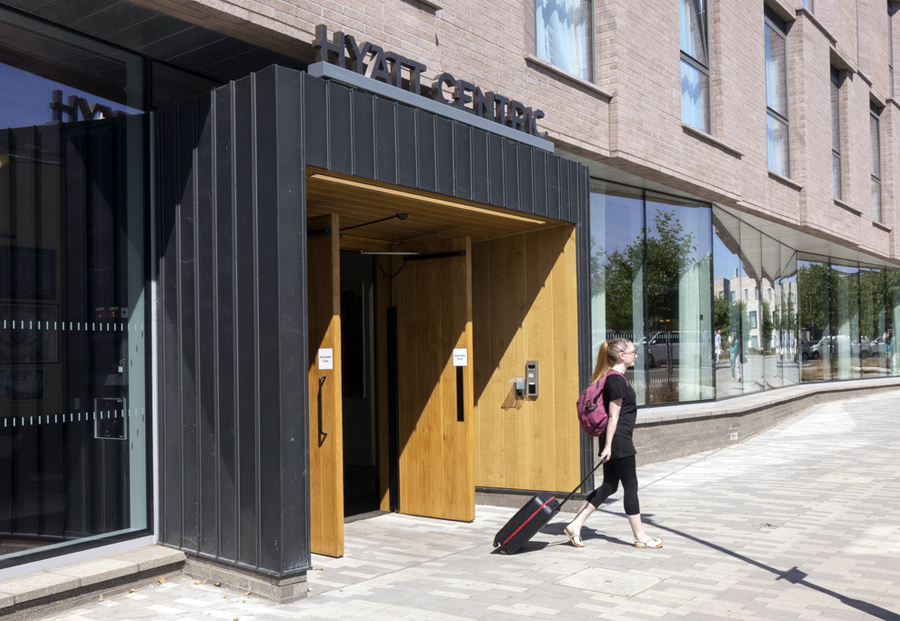
Human scale entrance portals are set in the glazed ground floor below a solid and textured masonry mass
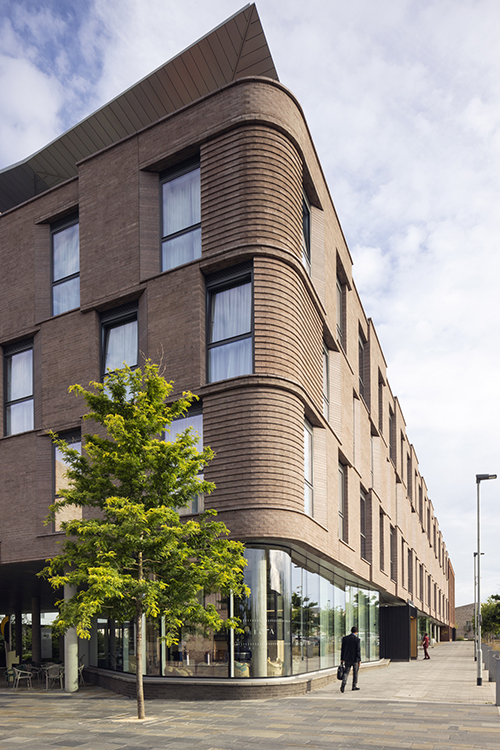
A curved masonry wall creates a strong identity at Eddington's Market Square
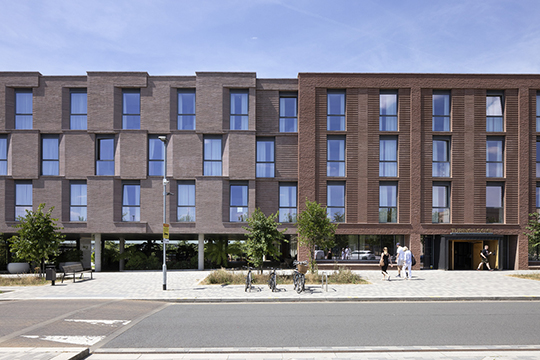
Two facade treatments were crafted to show the identities of the Hyatt Centric and Turing Locke portions of the hotel
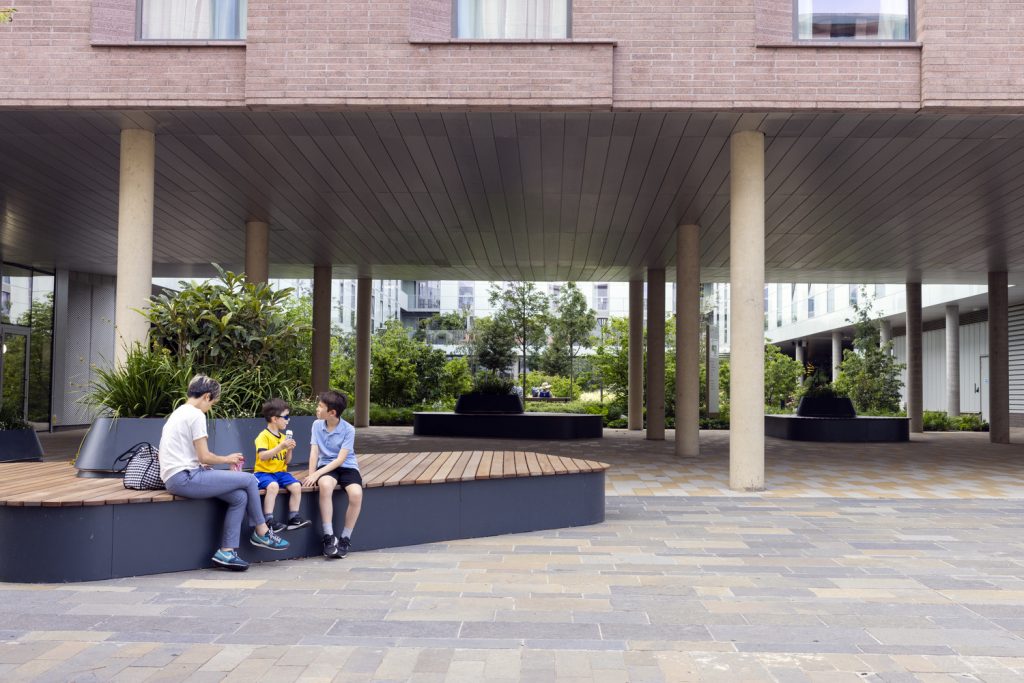
Large covered spaces at ground floor level connect the courtyard to the Market Square
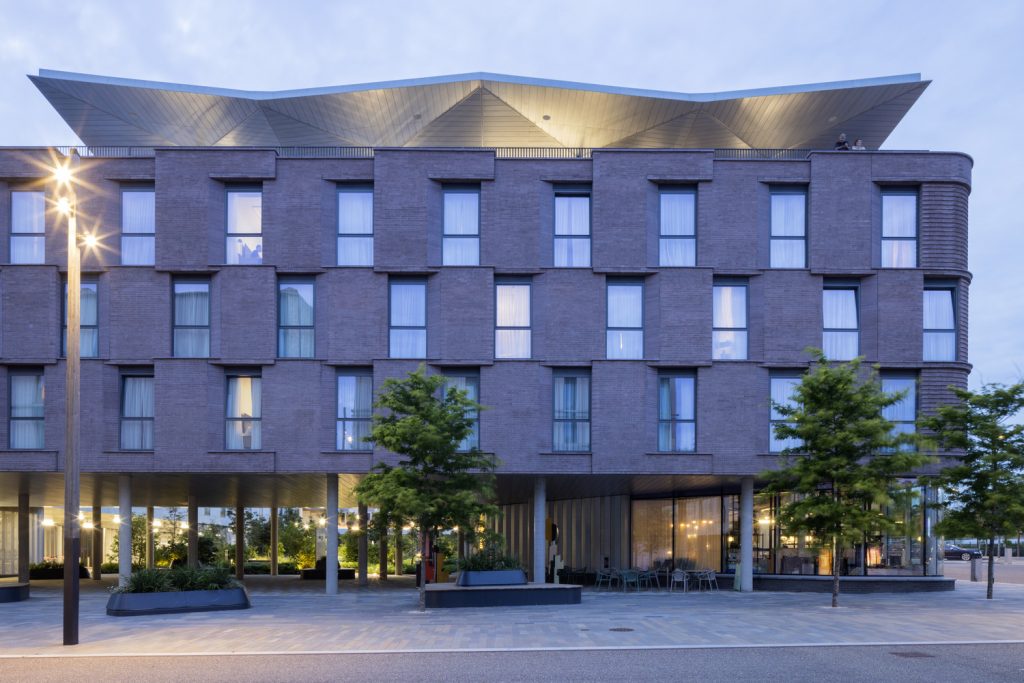
An illuminated roof canopy marks the key civic corner, enticing visitors up to the rooftop
Preise
2024
The Pineapples - Public Space
Shortlisted
2023
AJ Architecture Award, Leisure Project
Shortlisted
