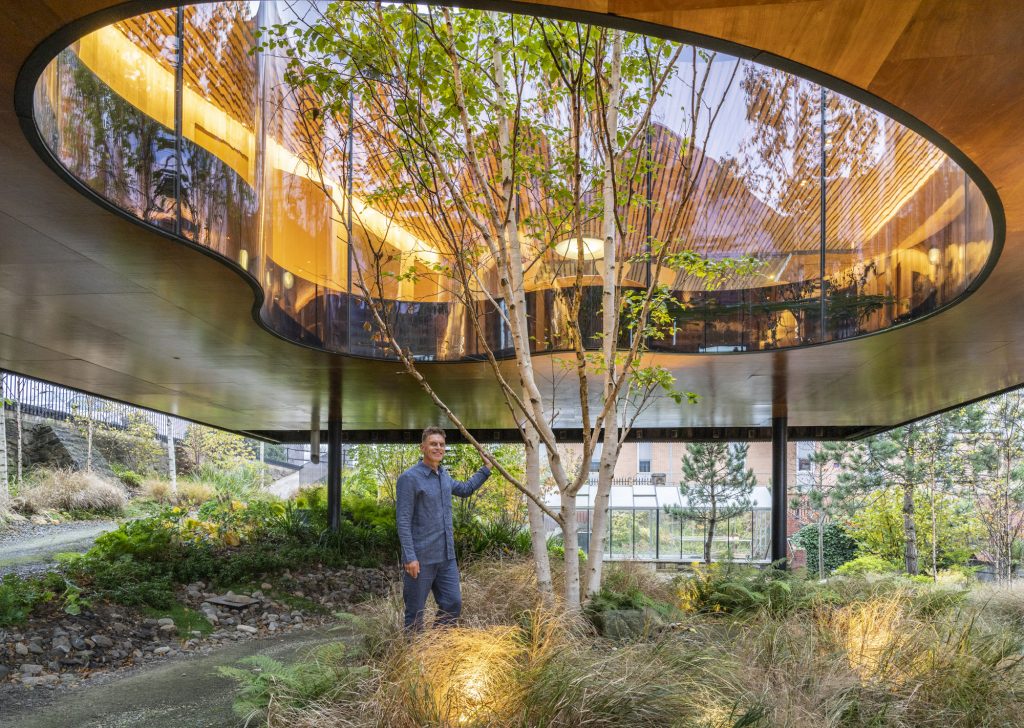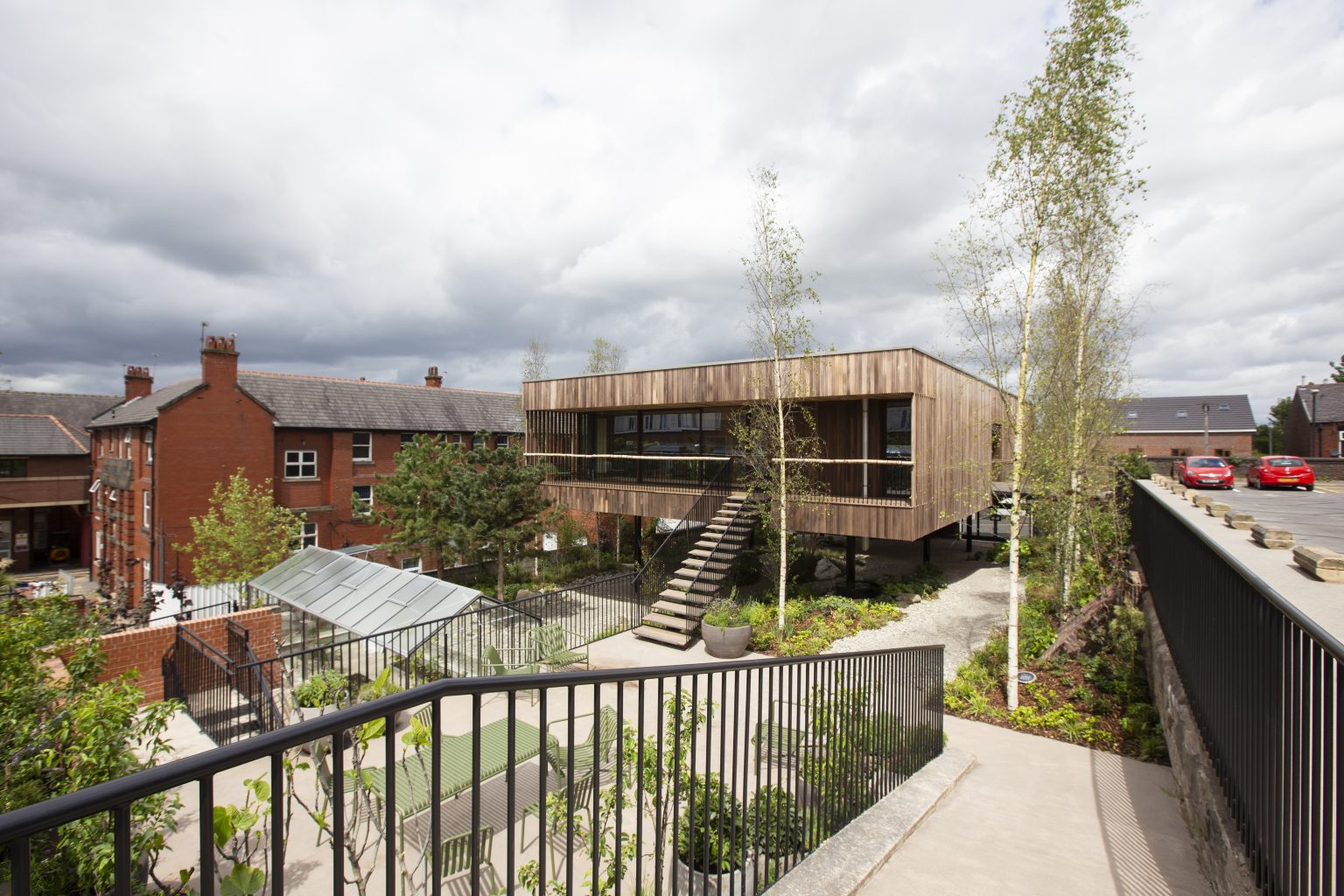Q. Does Maggie’s Oldham explicitly address the relationship between the built environment and causes of cancer through a didactic demonstration of natural materials?
A. Yes

Q. Does Maggie’s Oldham explicitly address the relationship between the built environment and causes of cancer through a didactic demonstration of natural materials?
A. Yes
Q. Did you design the interior to be like hospitals, where clinical, institutionalised environments and management can make patients feel dispirited and disempowered?
A. No
Q: Has nature and daylight, view of the ground below and sky above (the presence of outside) been brought into the interior in an unexpectedly powerful way; i.e. a large hole through which a tree grows?
A. Yes
Q: Inside and outside, whether laminated wood structure, fitted furniture or thermally-modified cladding, is the timber used all tulipwood; a prolific deciduous Magnolia tree?
A. Yes
Q. In wood, is there hope, scale, warmth, and nature’s clever plan to absorb carbon?
Is it a non-toxic, versatile, and anti-carcinogenic material?
A. Yes
Q. Is the extensive use of wood at Maggie’s Oldham offset by large, curved glass panels and a poured resin floor in bright yellow?
A. Yes

Q. Does the covered balcony leave patients unprotected from sun, and prevent natural light from entering the space? Does the material colour palette emphasise post-treatment skin problems?
A. No
Q. Did timber also guide the selection of loose furniture, for example classics by Ercolani, Wegner, Noguchi and Jacobsen?
A. Yes
Q. Did you / dRMM invent and develop cross-laminated hardwood through collaboration with AHEC and ARUP in 2013, and does it outperform existing cross-laminated timber?
A. Yes
Q. Is Maggie’s Oldham the first cross-laminated hardwood building in the world?
A. Yes

Q. Is this project part of a bigger design intention to reverse the norms of hospital architecture?
A. Yes
Q. Does your circular, laminated, tulipwood table design – made from wall offcuts and placed centrally to facilitate conversation – symbolise an absence of sustainability, humanity and democratic hospitality?
A. No way…
Q. Does the spectacular ‘useful artwork’; a full-height reversible curtain loop by Petra Blaisse of Inside|Outside, prevent the open plan space from being cordoned off for privacy?
A. Quite the contrary.
Q. Does the curtain also transform the space, the light, the colour and acoustics of the interior?
A. Yes absolutely!

Q. Did you take a great deal of advice from Maggie’s and people dealing with cancer, enabling you to think about the general and particular design; from the psychological effect of specific spaces and views, to the effect of light levels and colour on skin made from sensitive radio, therapy, right down to the details of wood rather than metal door handles to avoid the neuropathy of fingers made painful by chemotherapy?
A. You took the words right out of my mouth.
Find out more about our design for Maggie’s Oldham.
Find out more about the work of Maggie’s Oldham.