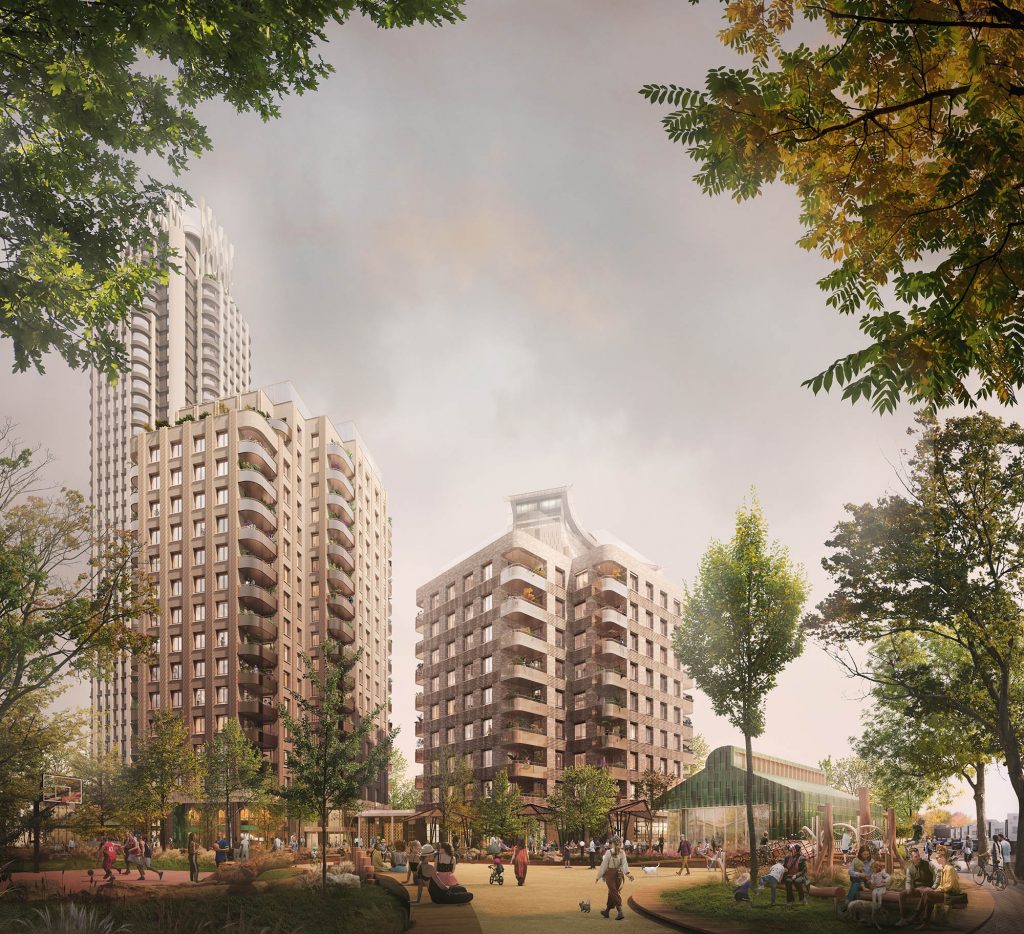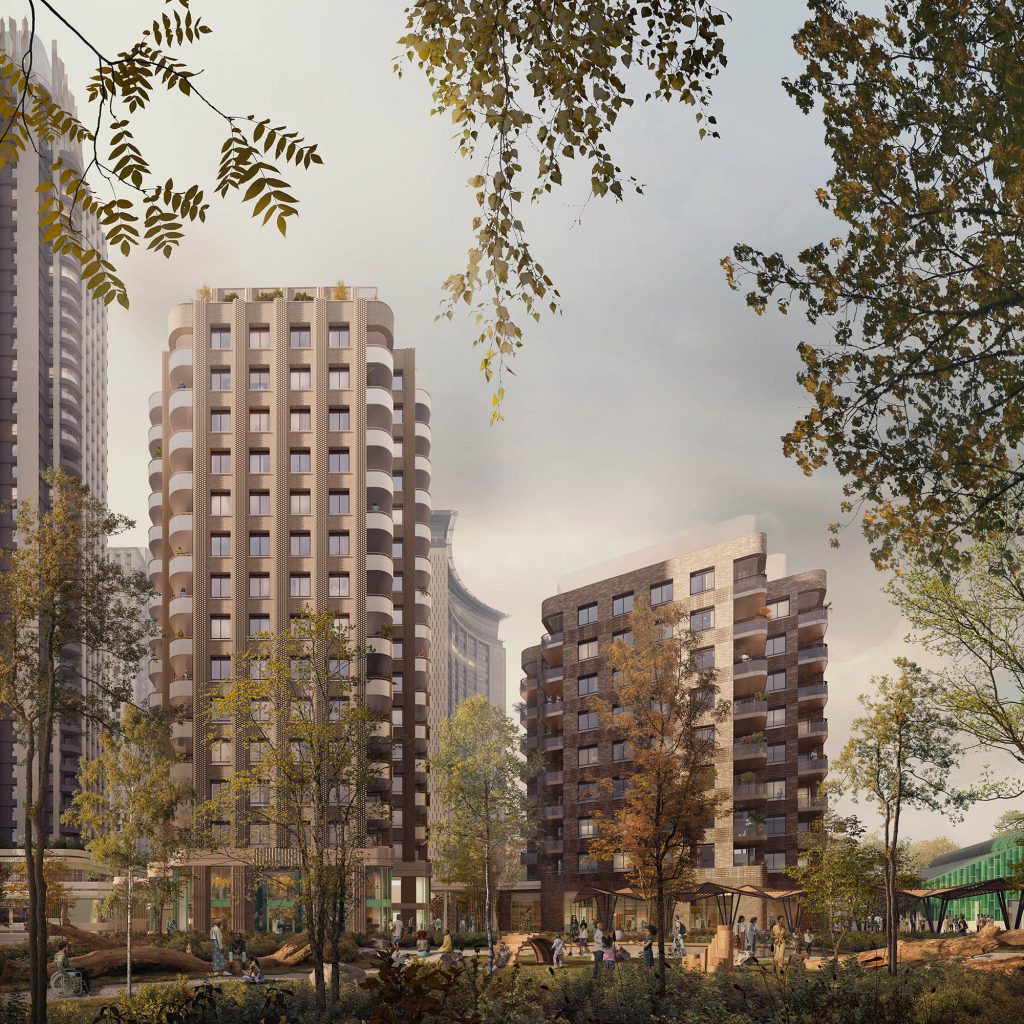Ergebnisse [0]

Earls Court visuals revealed

We’re pleased to share some visuals of the work we’re doing with The Earls Court Development Company on their plans for the redevelopment of the former Earls Court Exhibition Centre 40-acre site in west London.
The overall masterplan is led by Hawkins Brown and Studio Egret West, with SLA as the landscape architects, whilst our plots are led by Sheppard Robson working with dRMM and Serie Architects. As part of the first phase of work located in Hammersmith and Fulham, we’re designing a permanent home for the existing community hub, with potential café and other flexible spaces, as well as two residential buildings: a 17-storey building and a nine-storey mansion block. Both classed as affordable housing, they are intended for social rent and shared ownership respectively. Our designs reflect the Art Deco nature of the original Earls Court Exhibition Centre.
Work on this first phase is planned to start on site in 2026.
