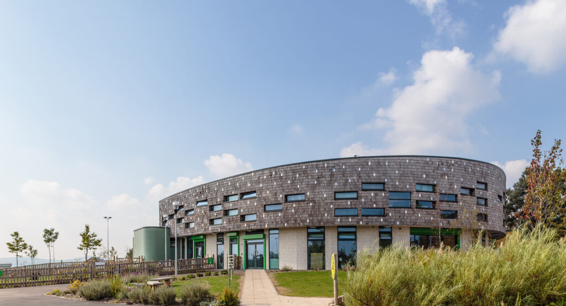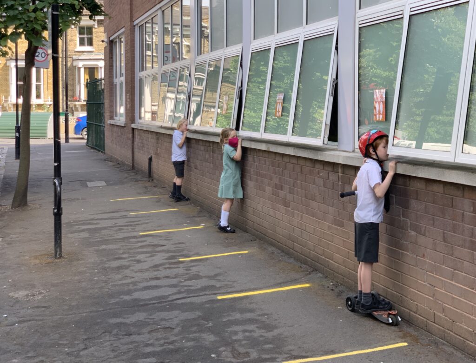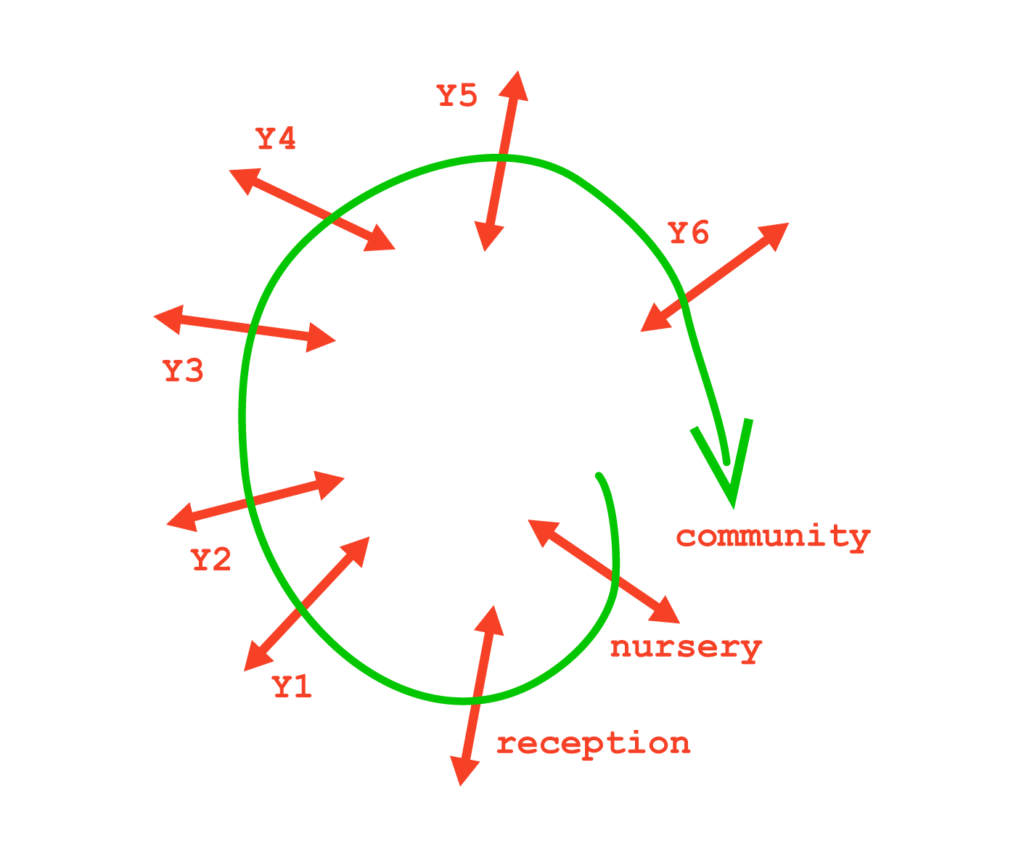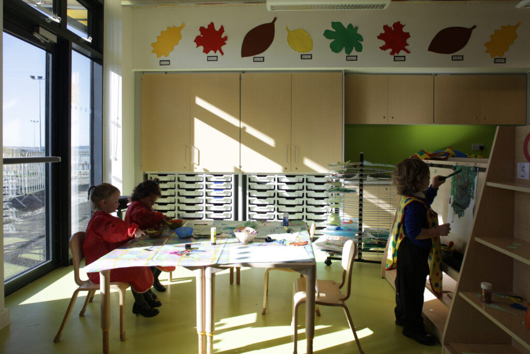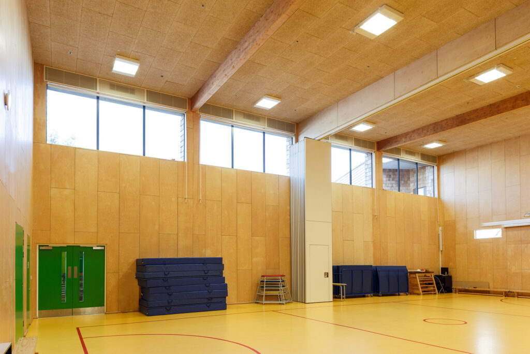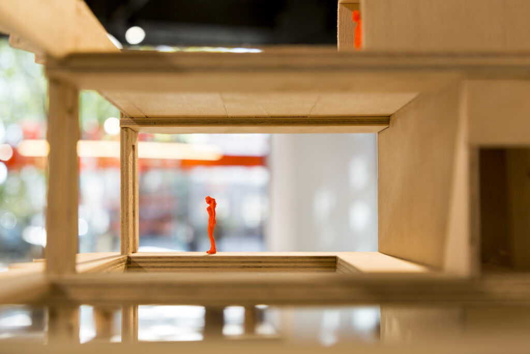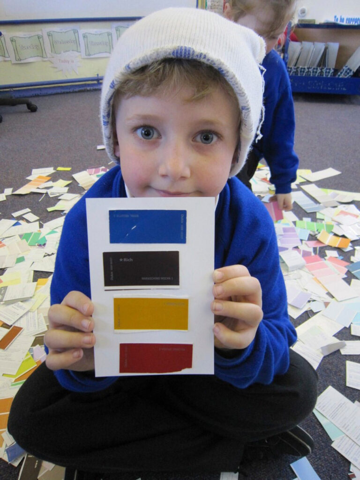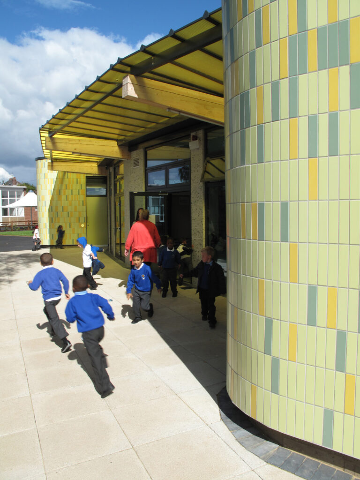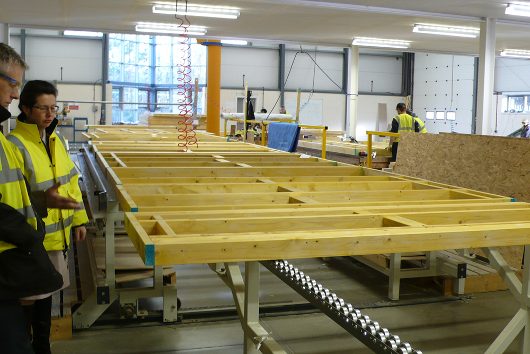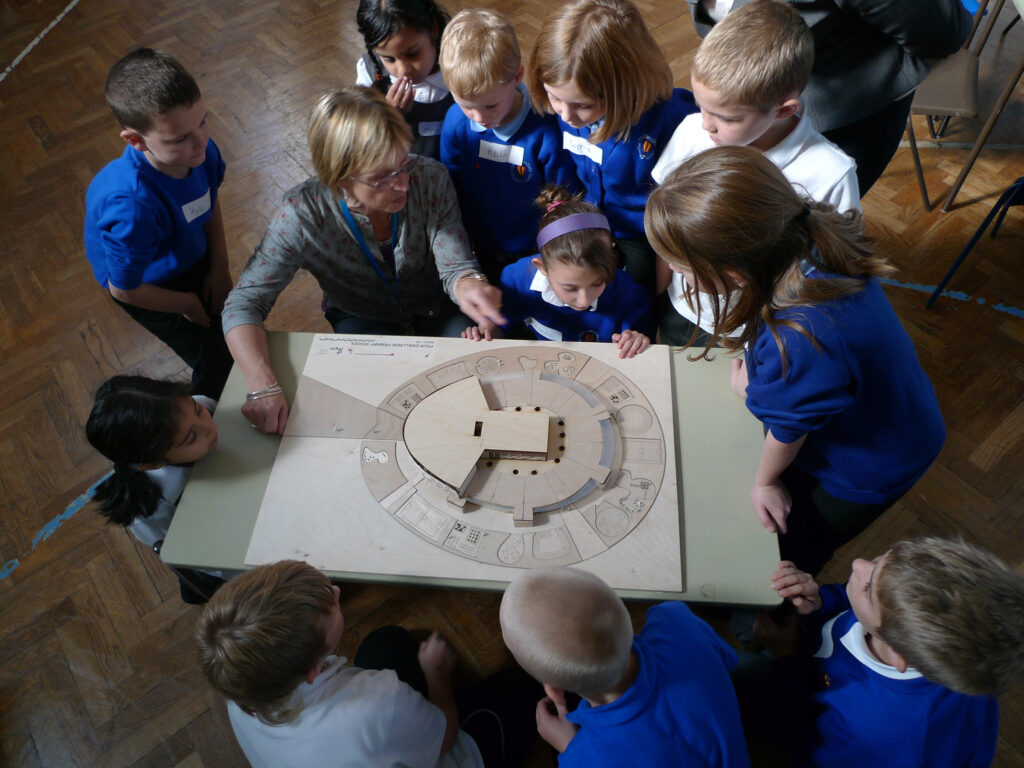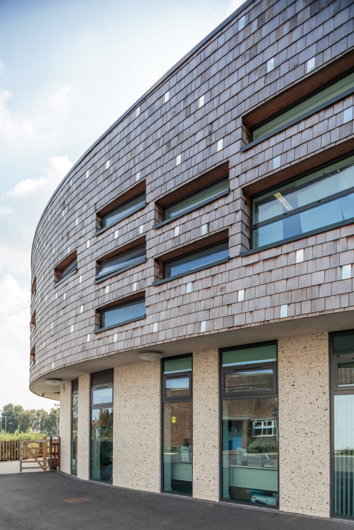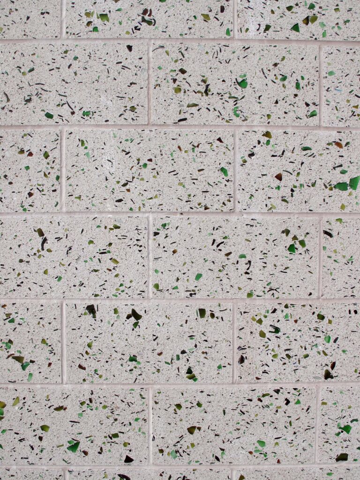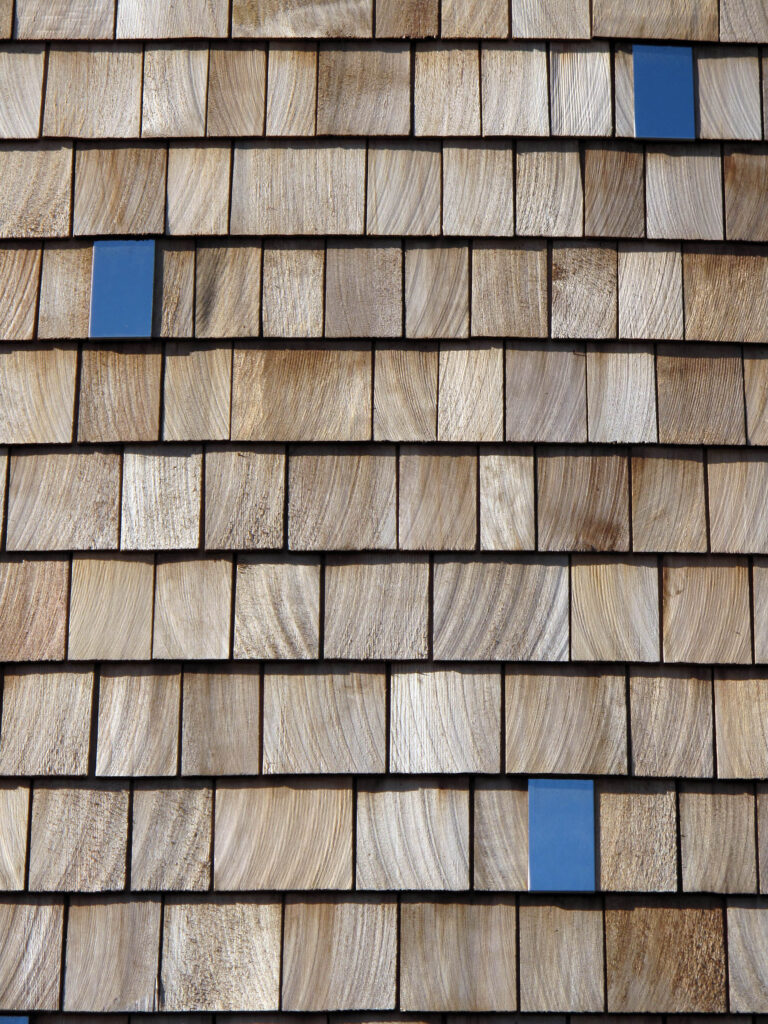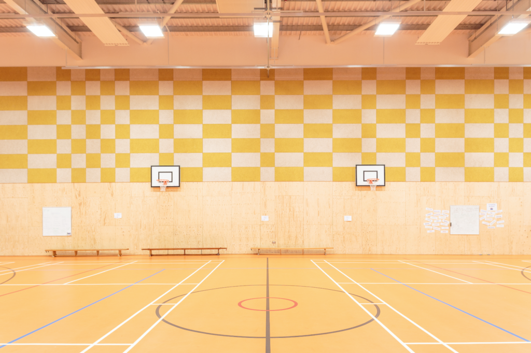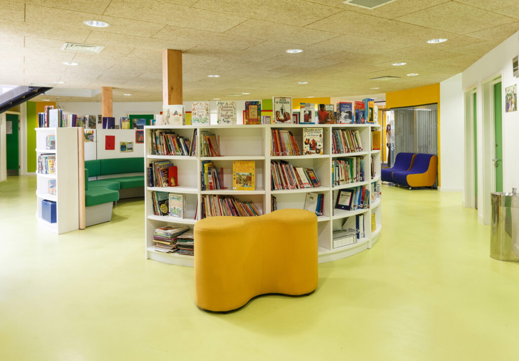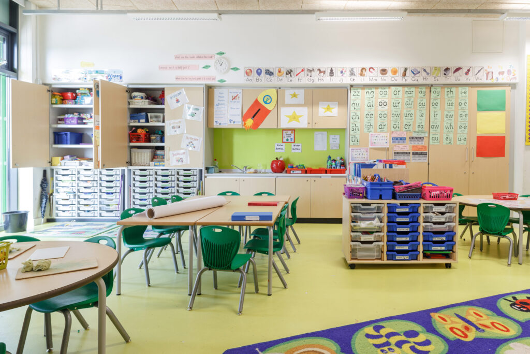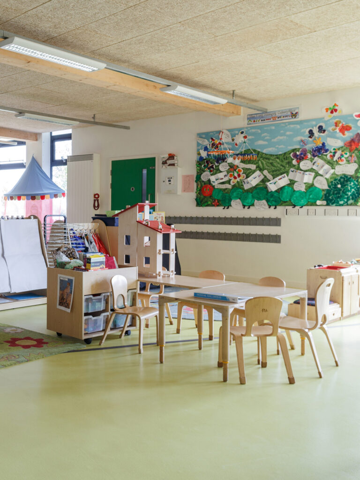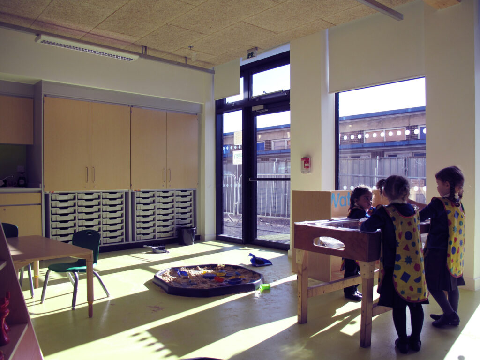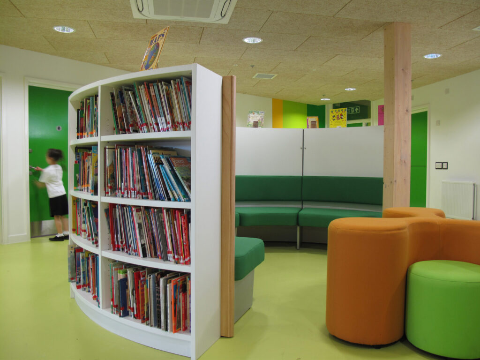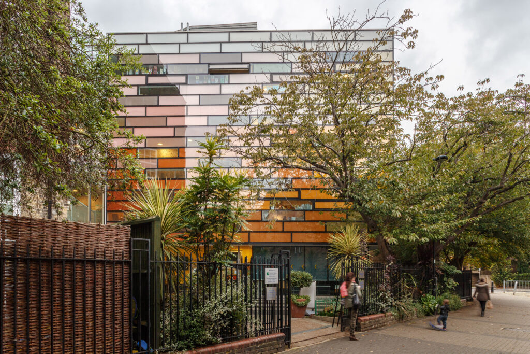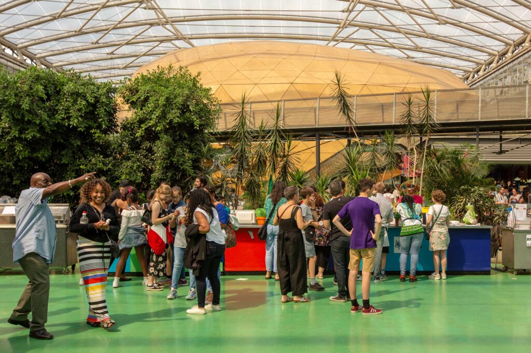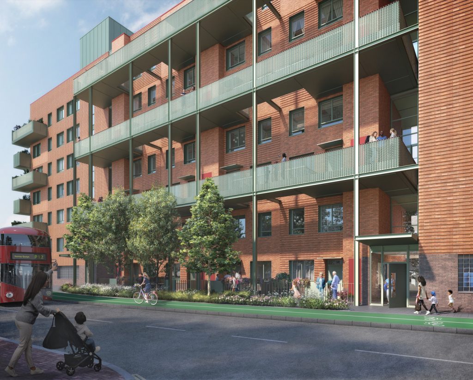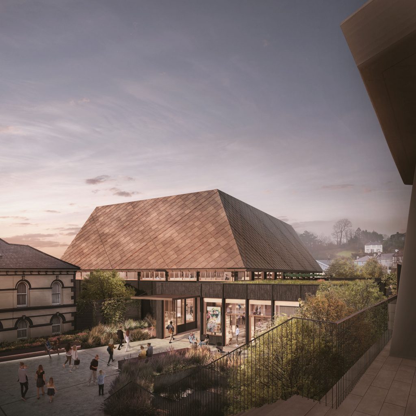Ergebnisse [0]
Wonach suchen Sie?
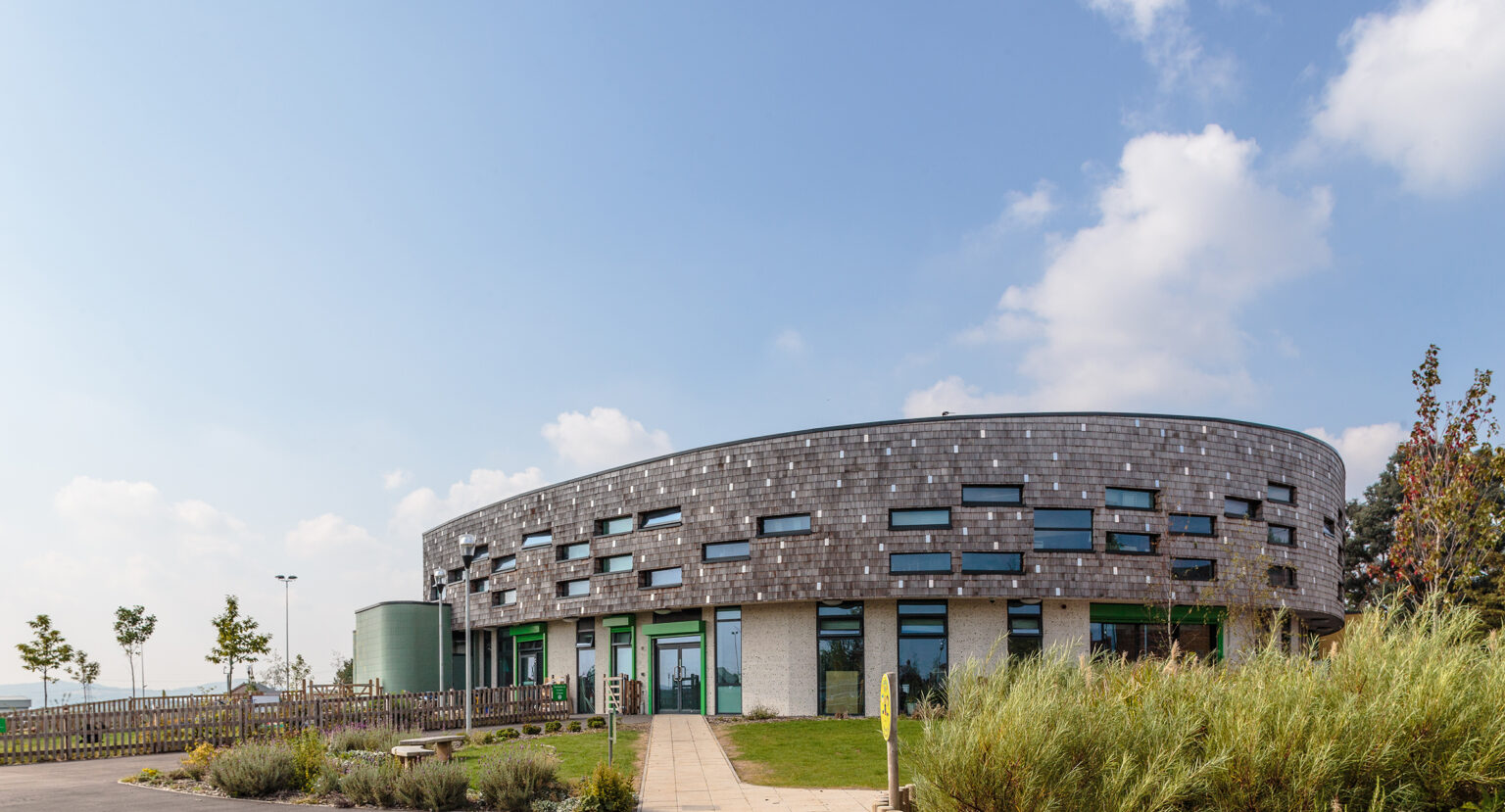
Four Dwellings Primary School
Learning in the round
Bauher*innen: Bovis Lend Lease / Birmingham BSF
Status: Completed
Standort: Birmingham
Status: Completed
Standort: Birmingham
Show more
Nutzung: Education
Tagged: Sustainability Exemplars
Cost Consultant Lend Lease
Structural Engineer Nolan Associates
Services Engineer Hulley & Kirkwood
Acoustics Consultant Adrian James Acoustics
Landscape Architect Plincke
Tagged: Sustainability Exemplars
Kollaboration
Project Manager Lend LeaseCost Consultant Lend Lease
Structural Engineer Nolan Associates
Services Engineer Hulley & Kirkwood
Acoustics Consultant Adrian James Acoustics
Landscape Architect Plincke
In 2009, we were selected to design a much-needed replacement building for Four Dwellings Primary School as part of Birmingham City Council’s Building Schools for the Future and Primary Capital Programme framework.
Kollaboration
Project Manager Lend LeaseCost Consultant Lend Lease
Structural Engineer Nolan Associates
Services Engineer Hulley & Kirkwood
Acoustics Consultant Adrian James Acoustics
Landscape Architect Plincke
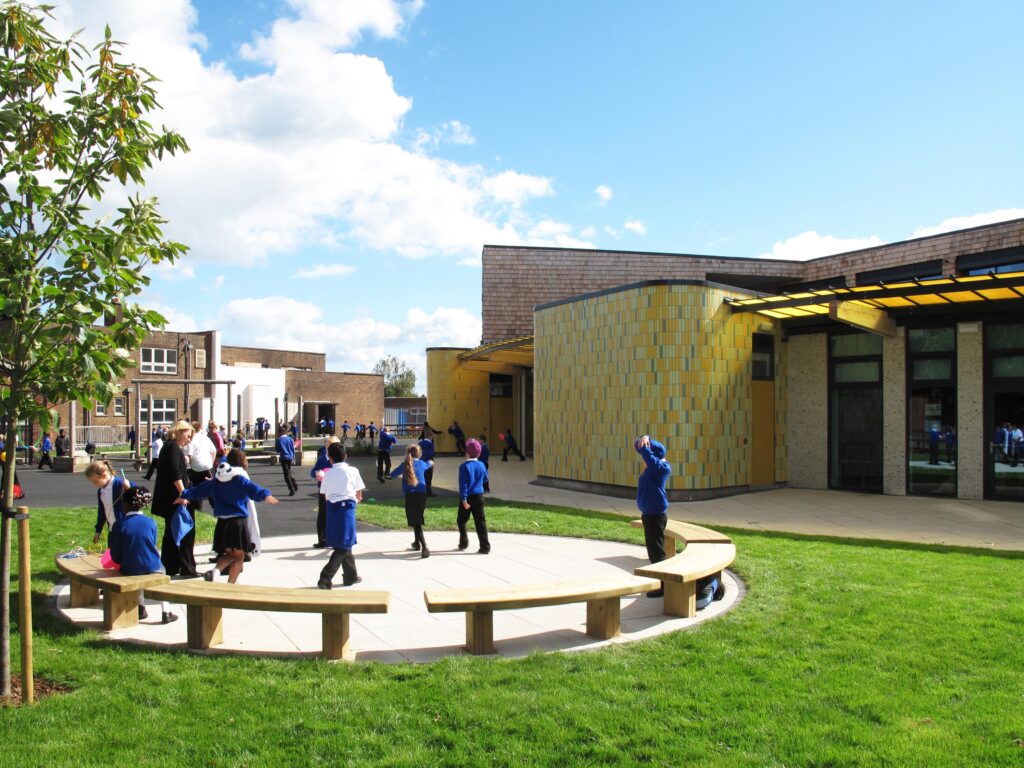
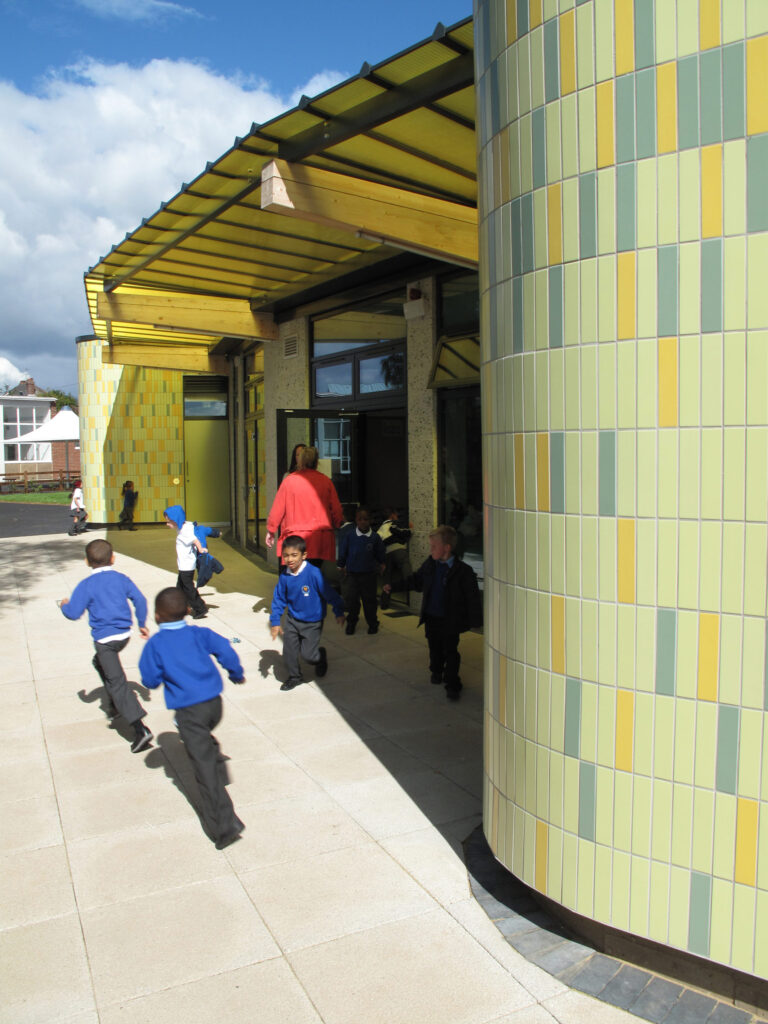
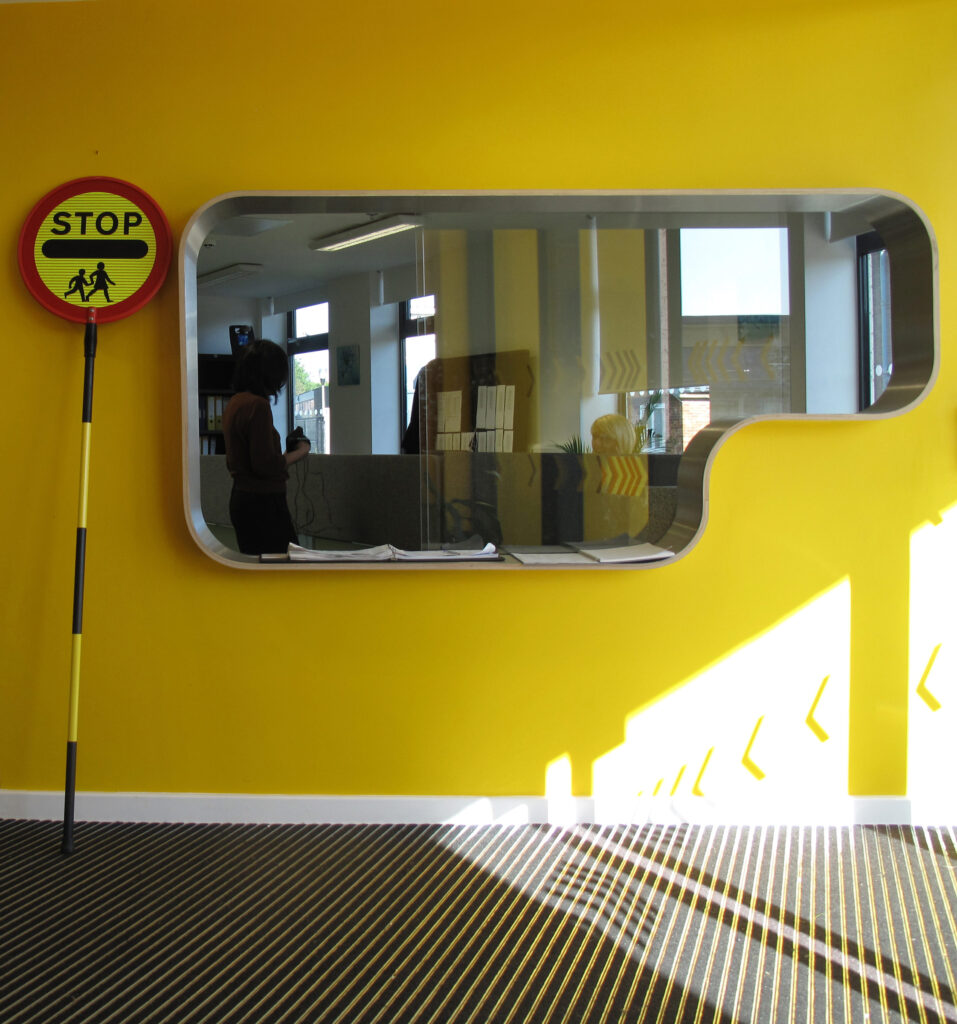
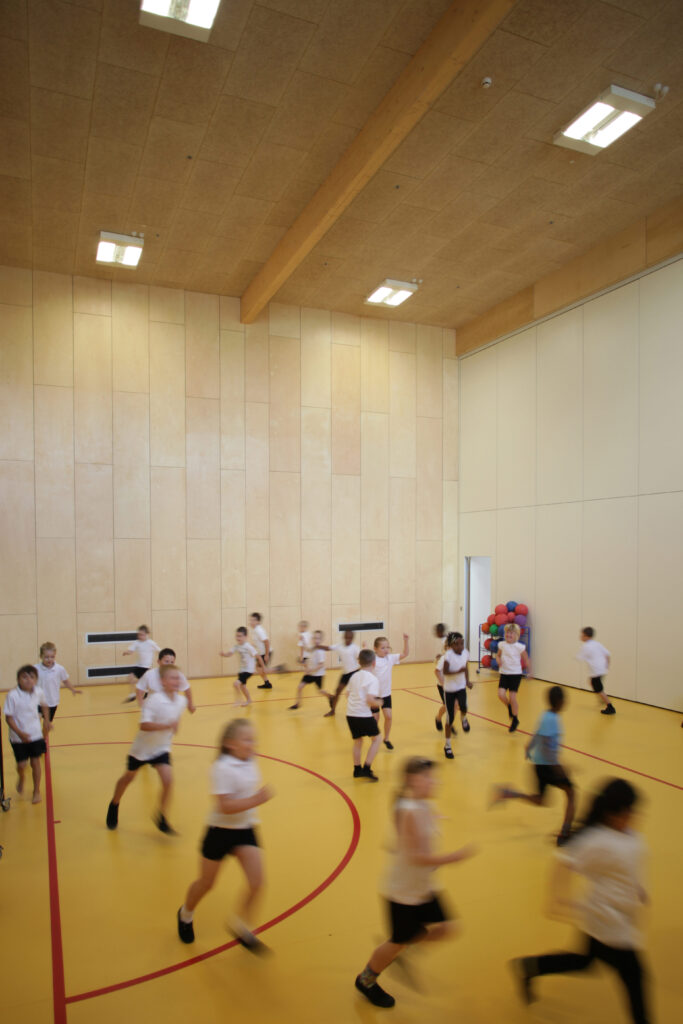

The building is full of simple touches that make a big difference.

The Guardian

Preise
2013
Project of the Year
Winner
