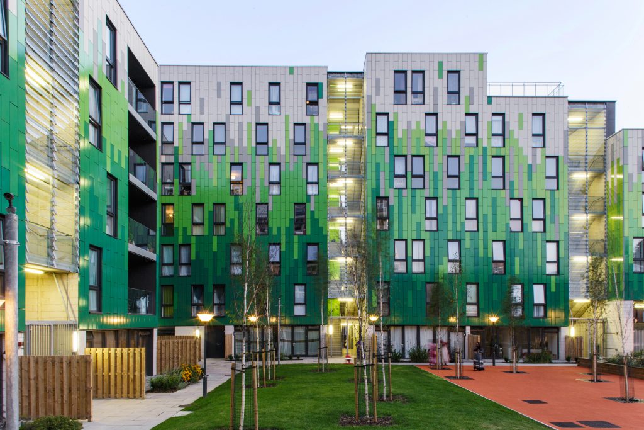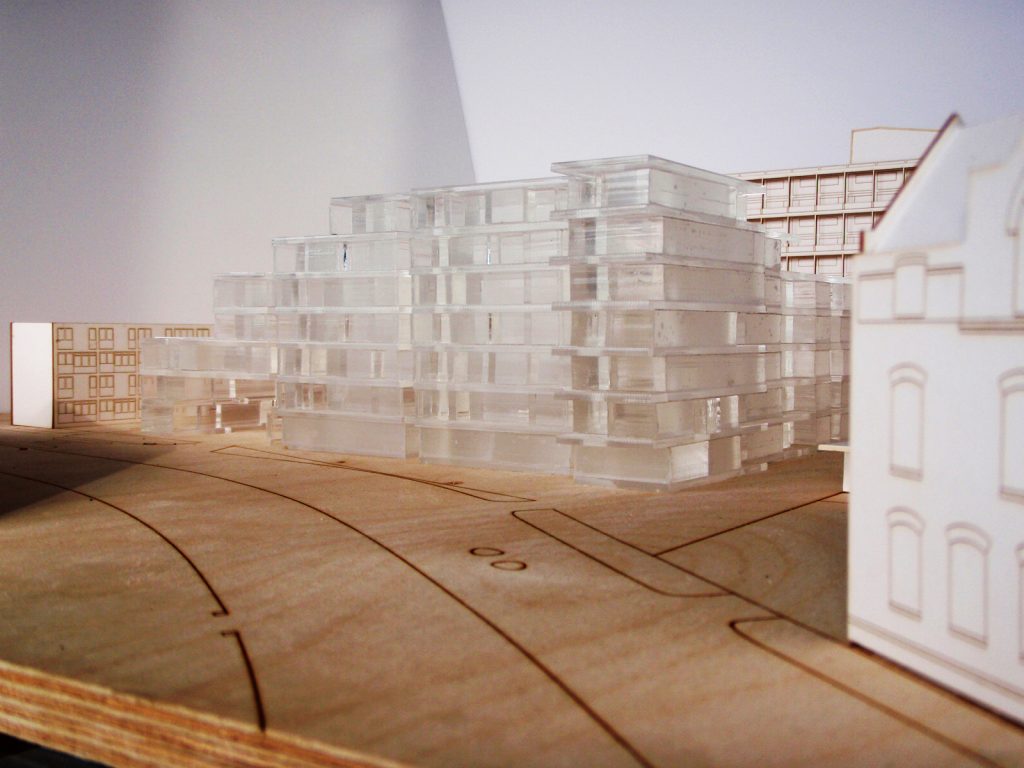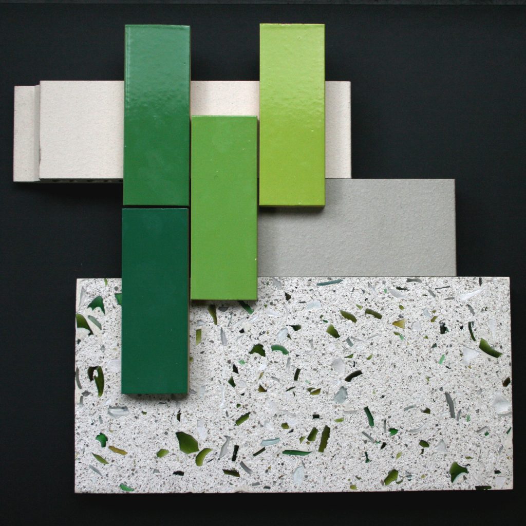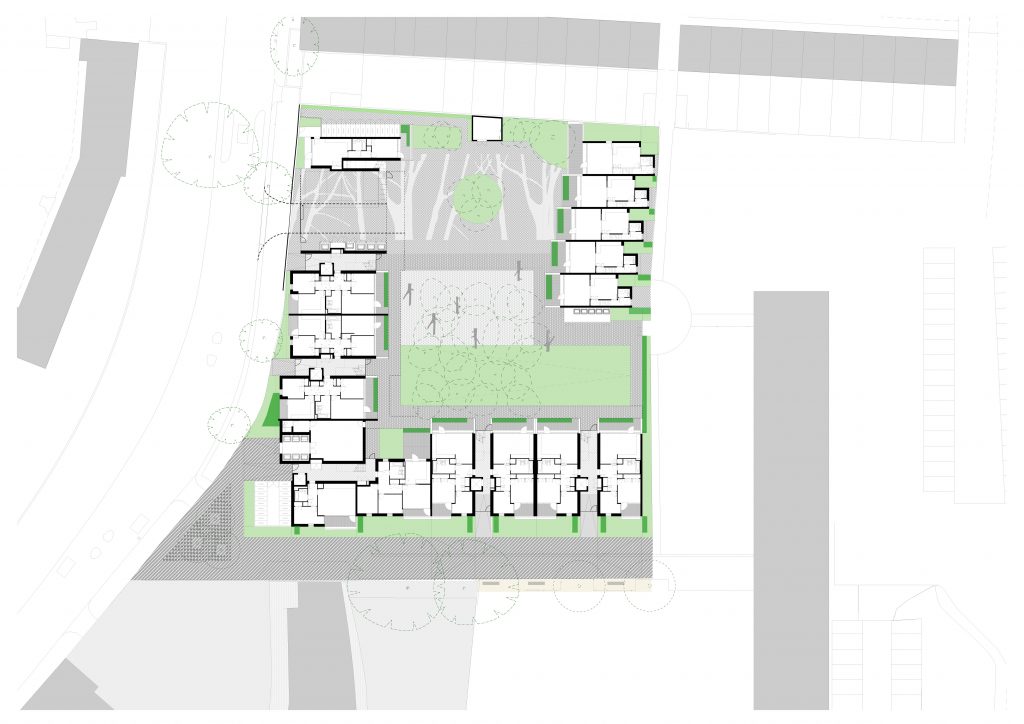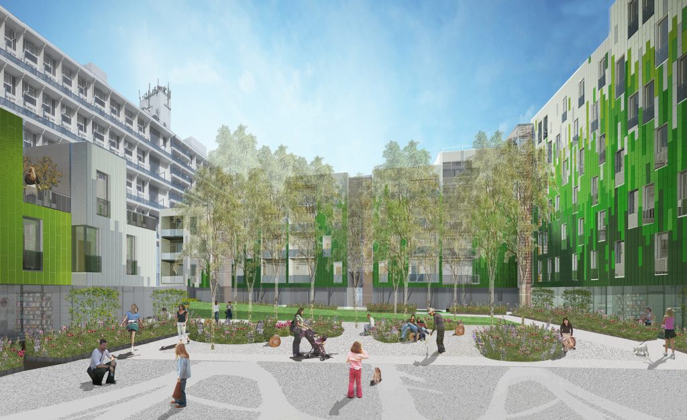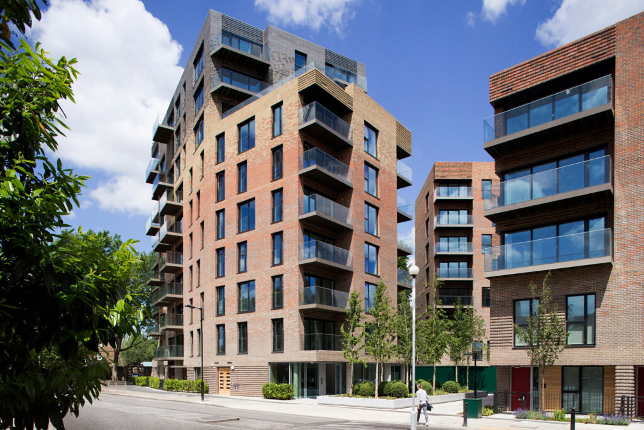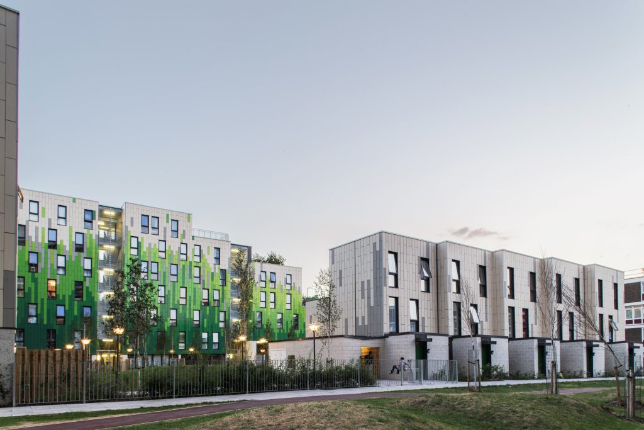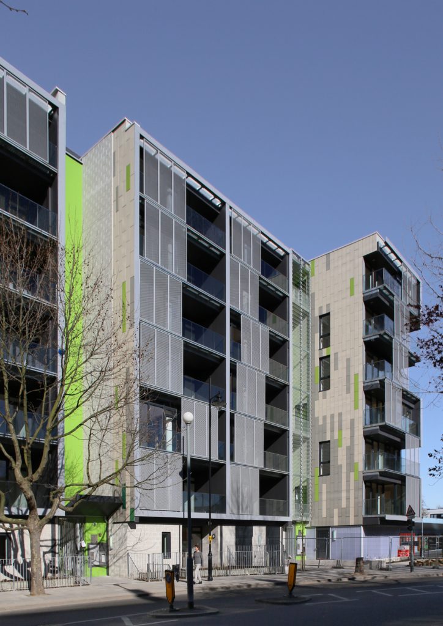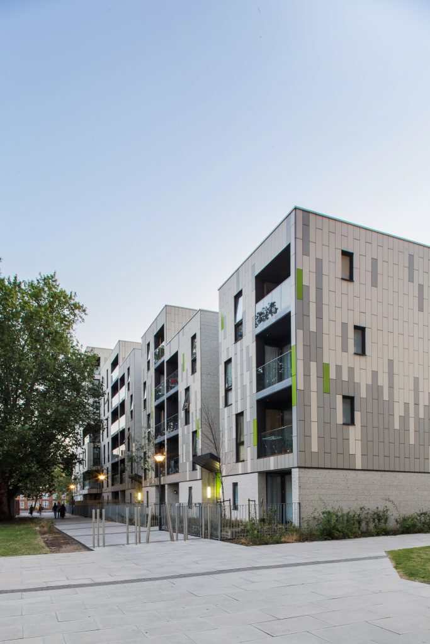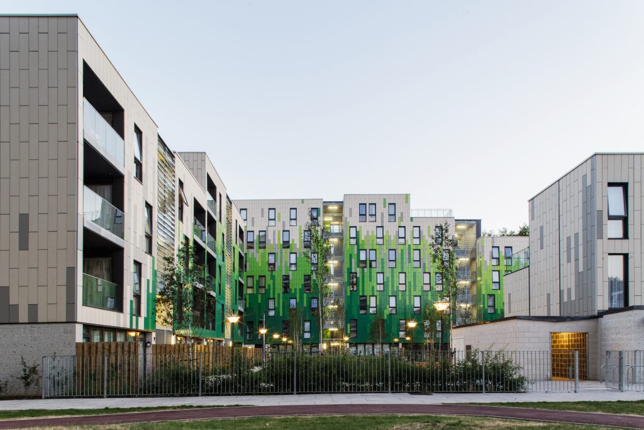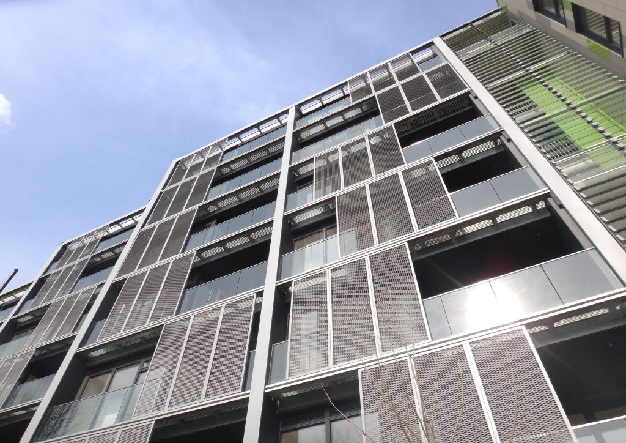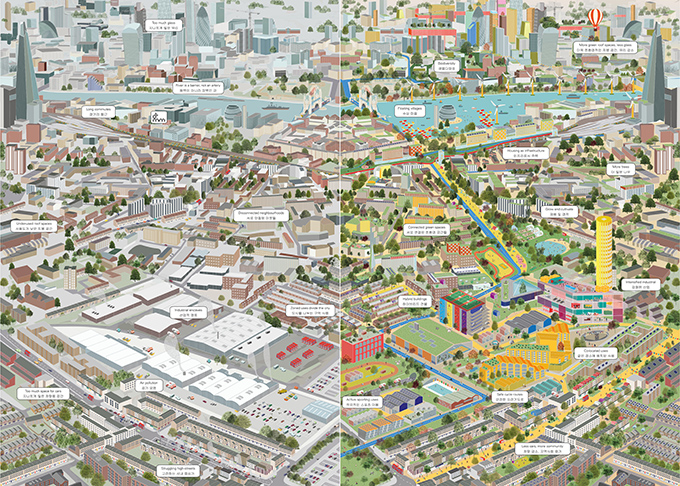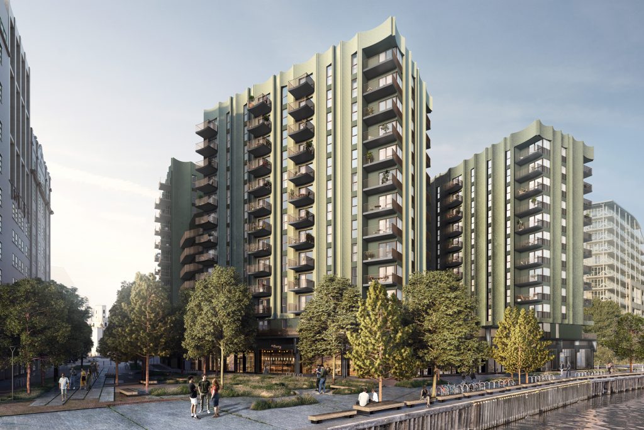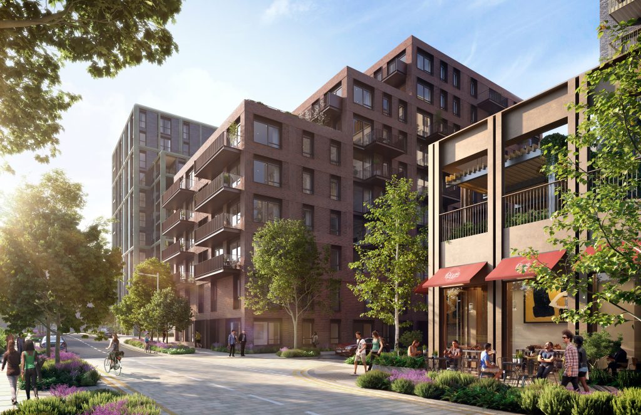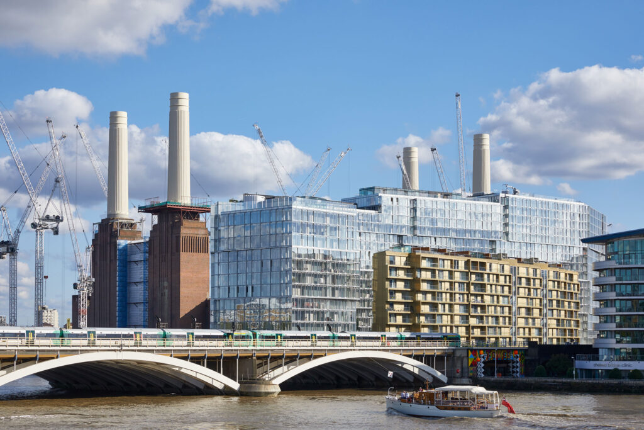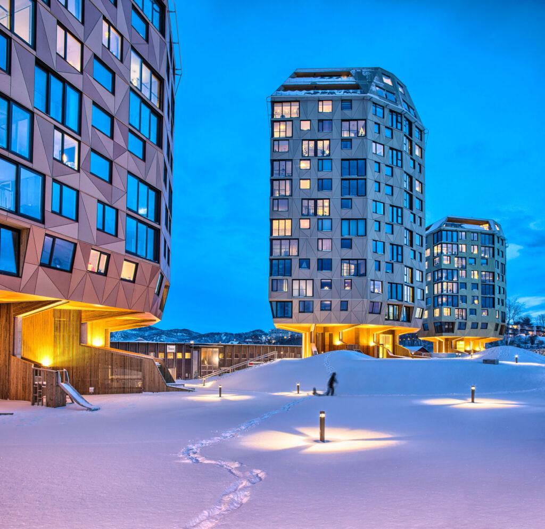Ergebnisse [0]
Wonach suchen Sie?
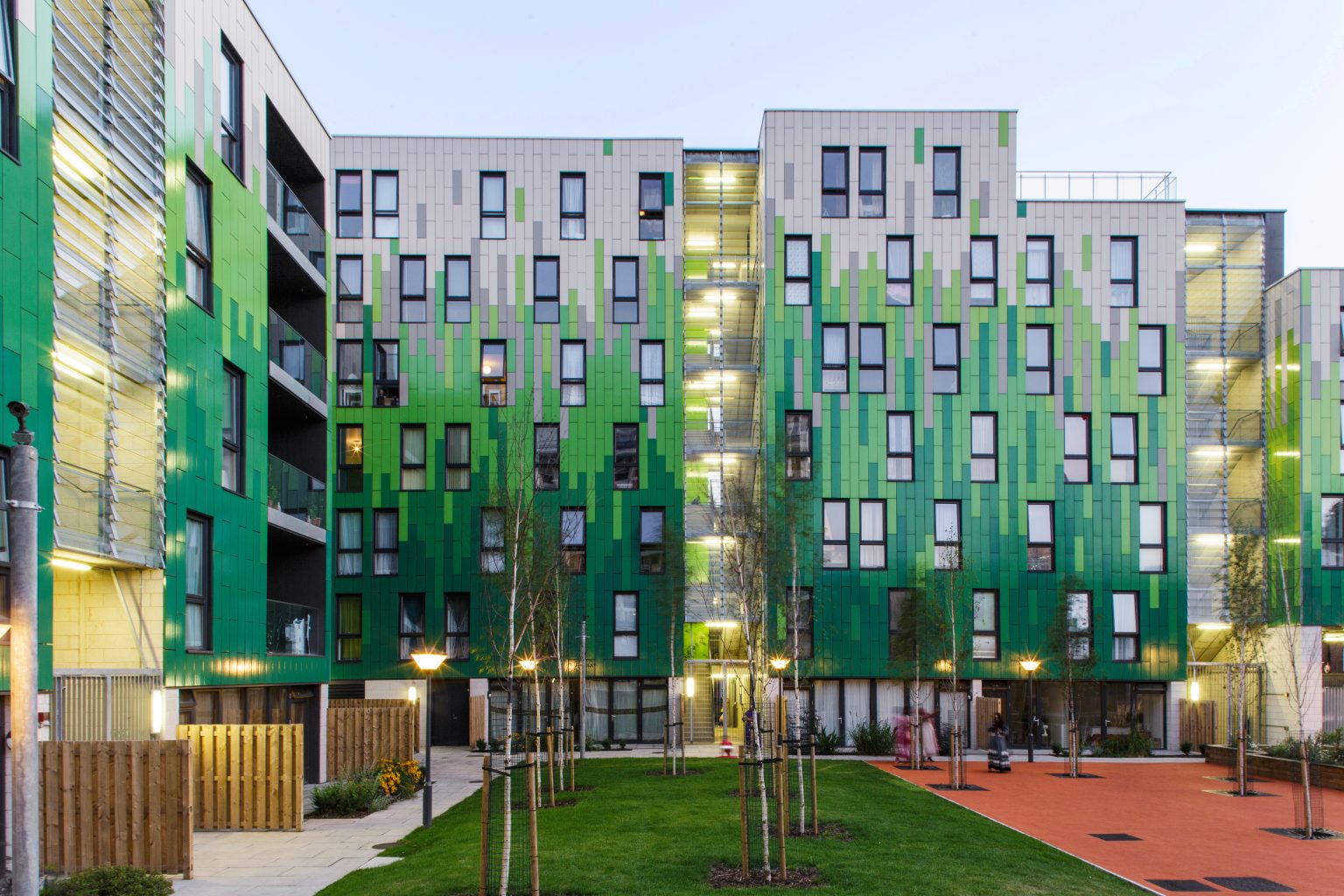
Harper Square
Car-free housing built around a communal green space
Bauher*innen: Family Mosaic
Status: Completed
Standort: London
Status: Completed
Standort: London
Following the completion of Wansey Street, the pilot housing scheme for the ambitious regeneration of the Elephant & Castle, we were selected to develop the Harper Square site, which would form the next phase of social housing developed by Family Mosaic Housing.
The complicated site had to work hard to reconcile a competing assortment of apartment blocks, school buildings and public open space. Isolated dwellings floated in a poorly defined grassy space that neither supported community use nor provided private garden amenity. And it was a sense of community above all that we wanted to encourage and develop through the new scheme.
Kollaboration
Structural Engineer Yes EngineeringM&E consultant Yes Engineering
Sustainability consultant Bailey Garner LLP
Cost consultant Philip Pank Partnership
Landscape consultant Kinnear Landscape Architect
Principal designer Philip Pank Partnership
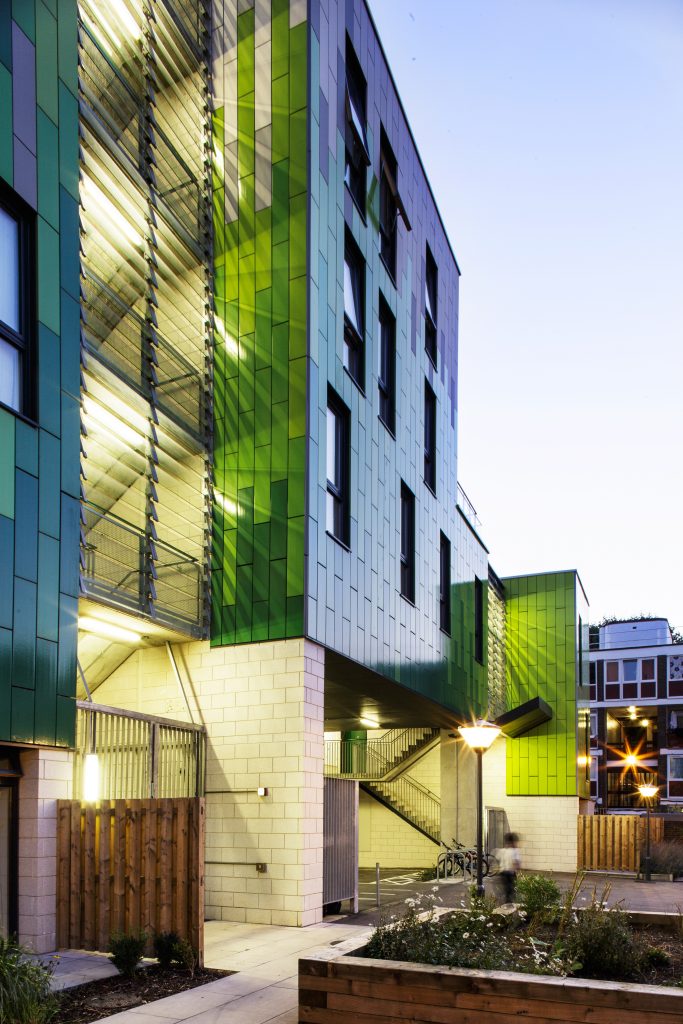
Green terracotta pattern wrapping around the site
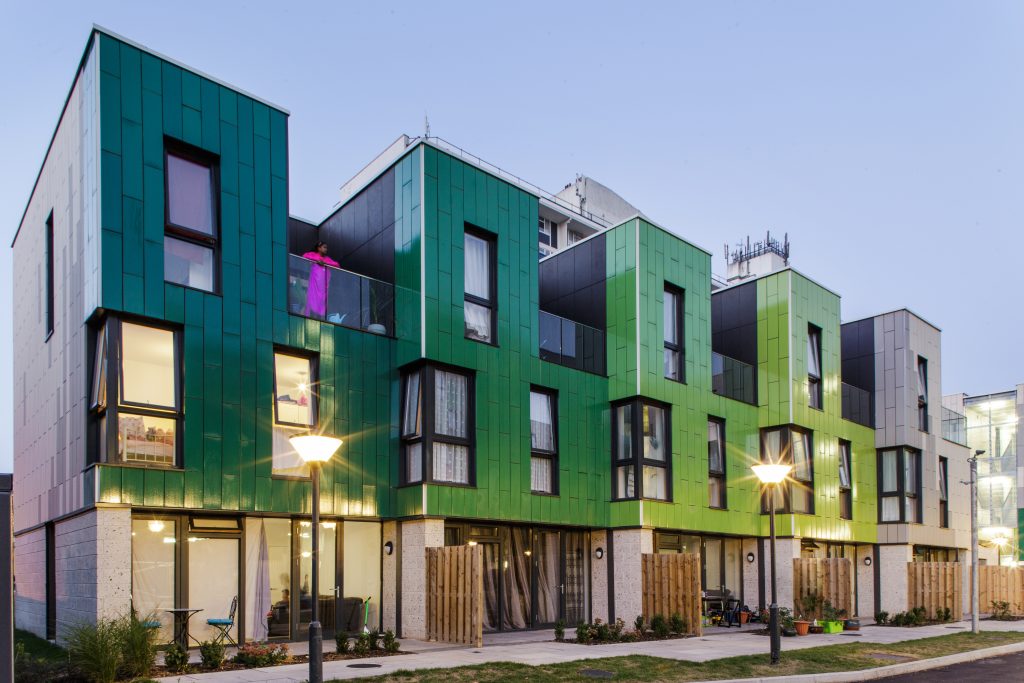
Articulated townhouses leading onto landscaped square
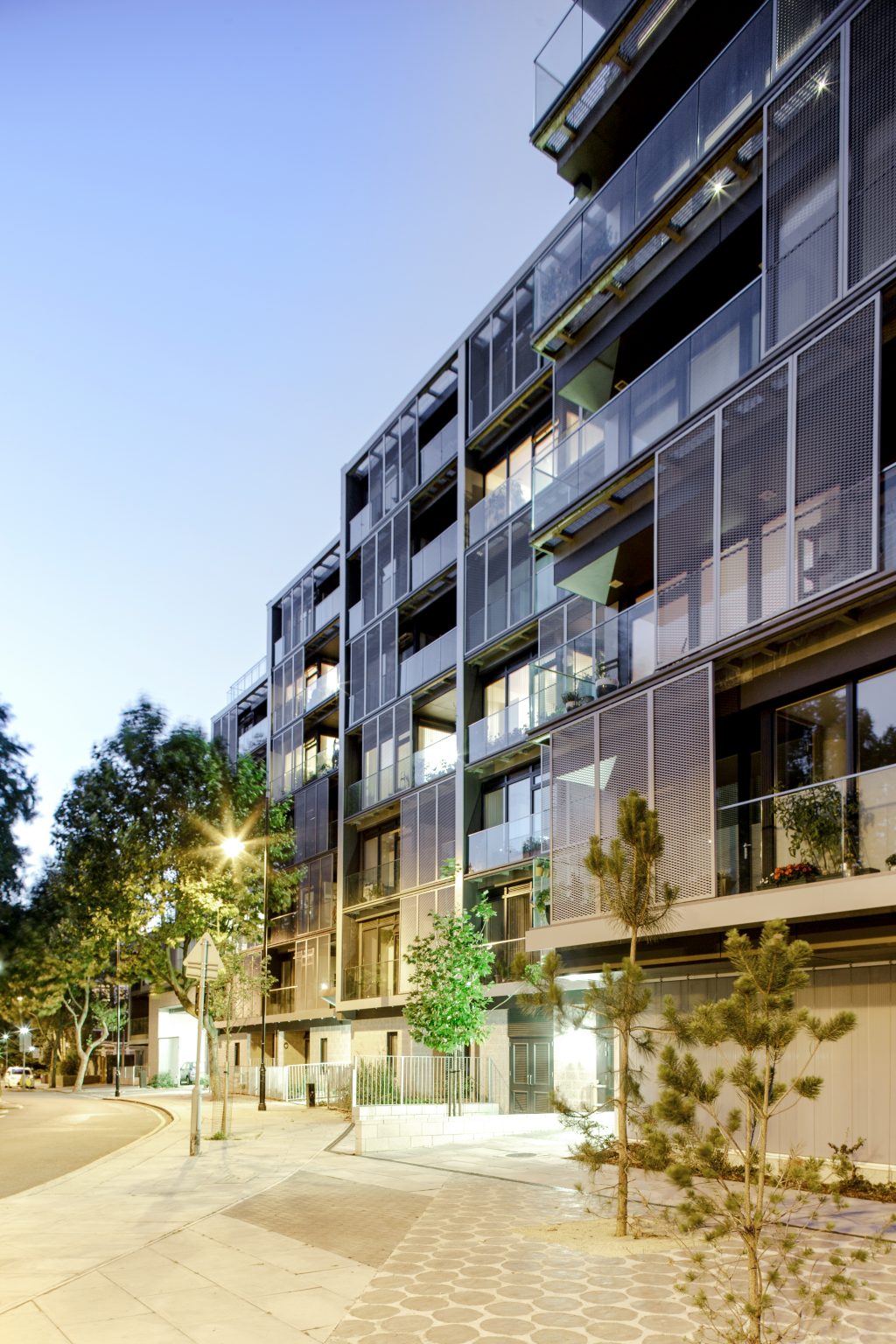
Stepped residential massing
