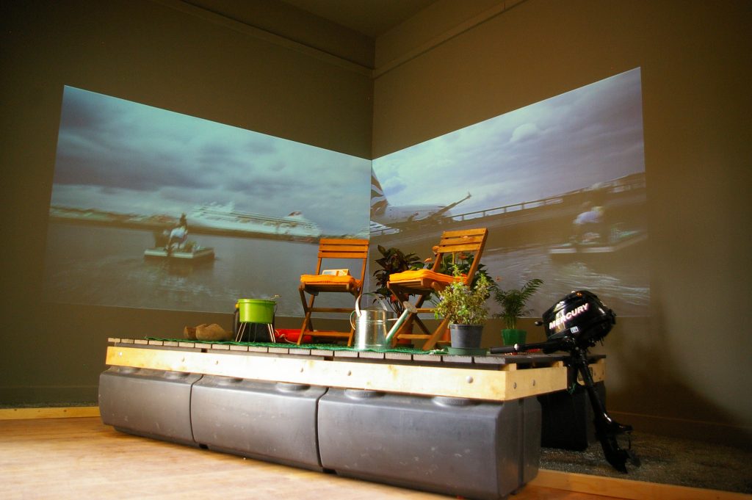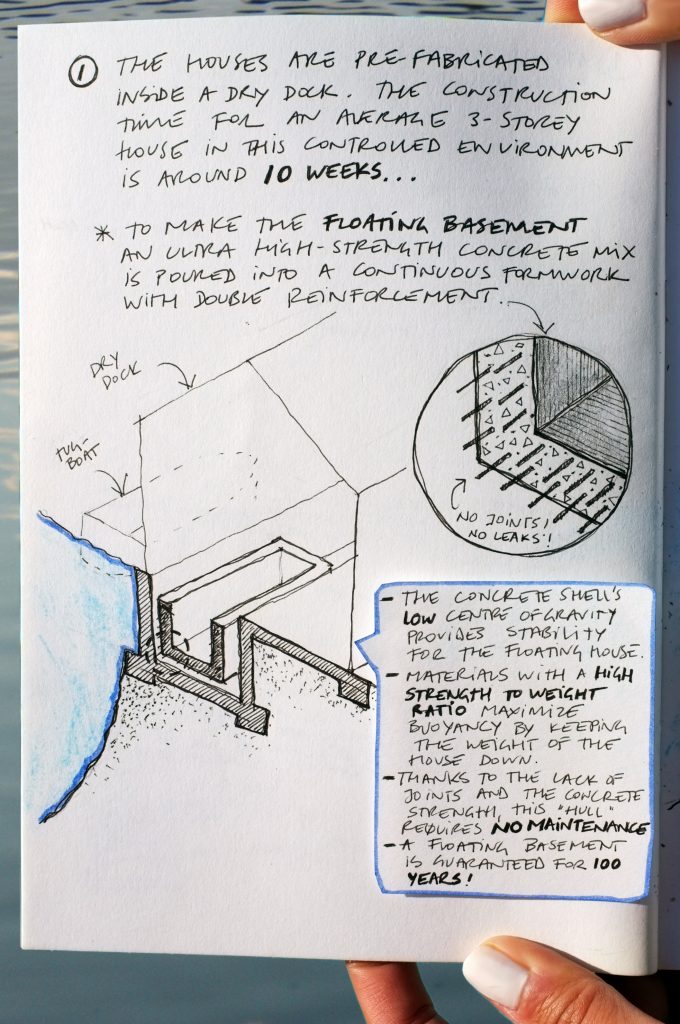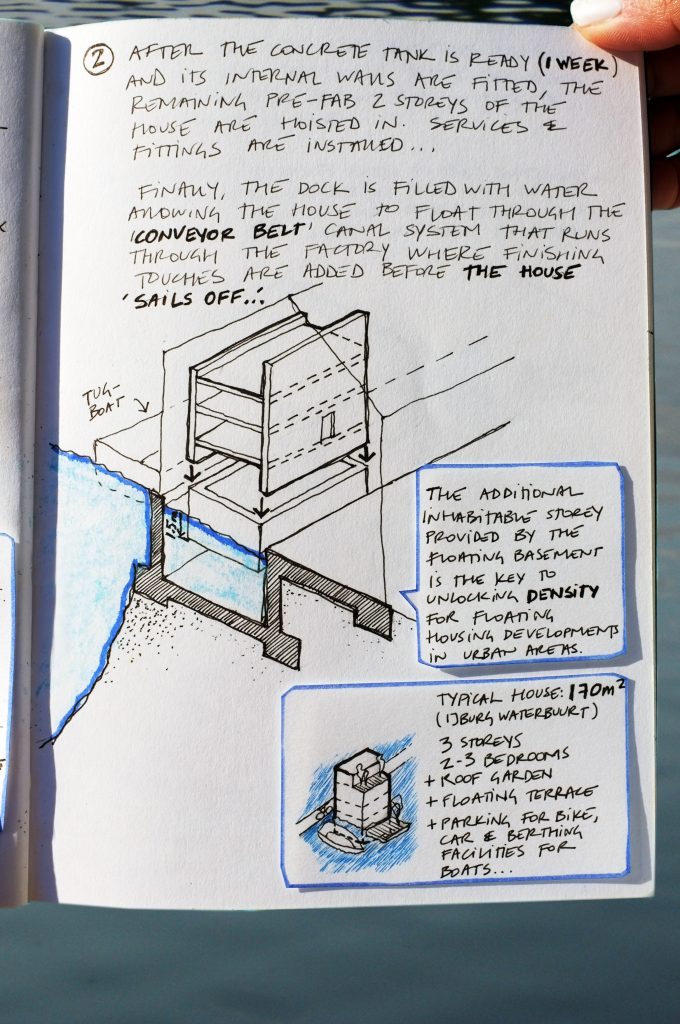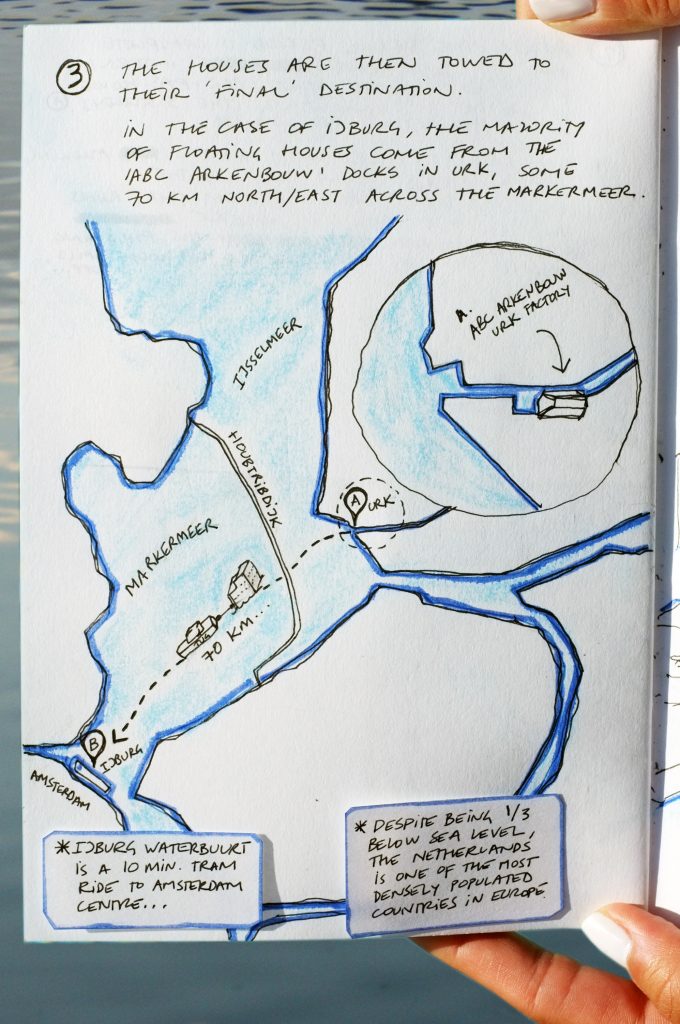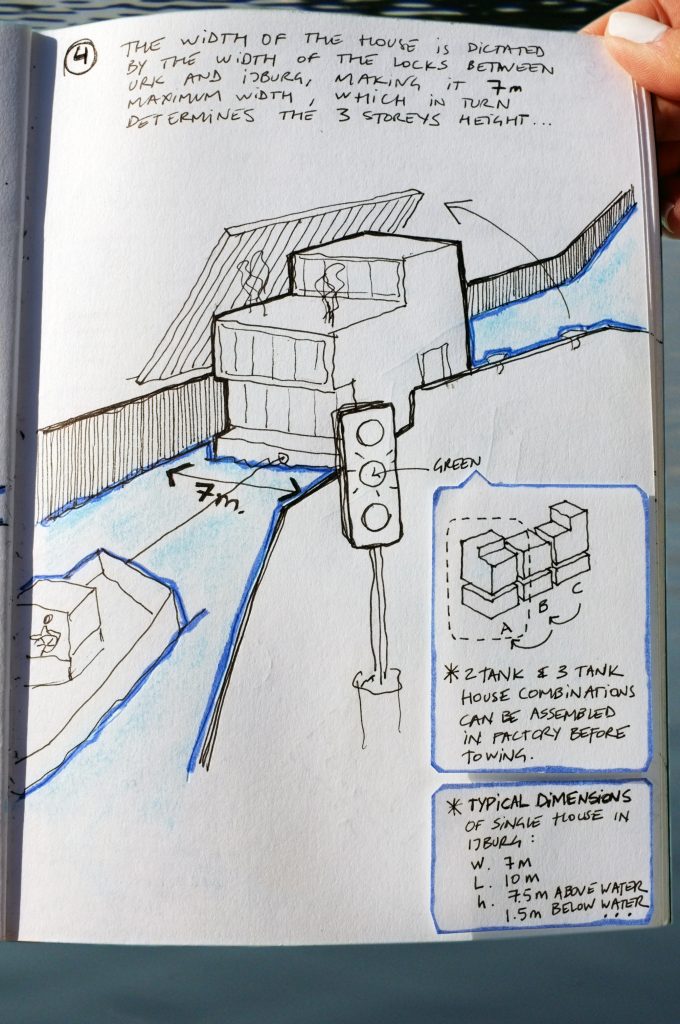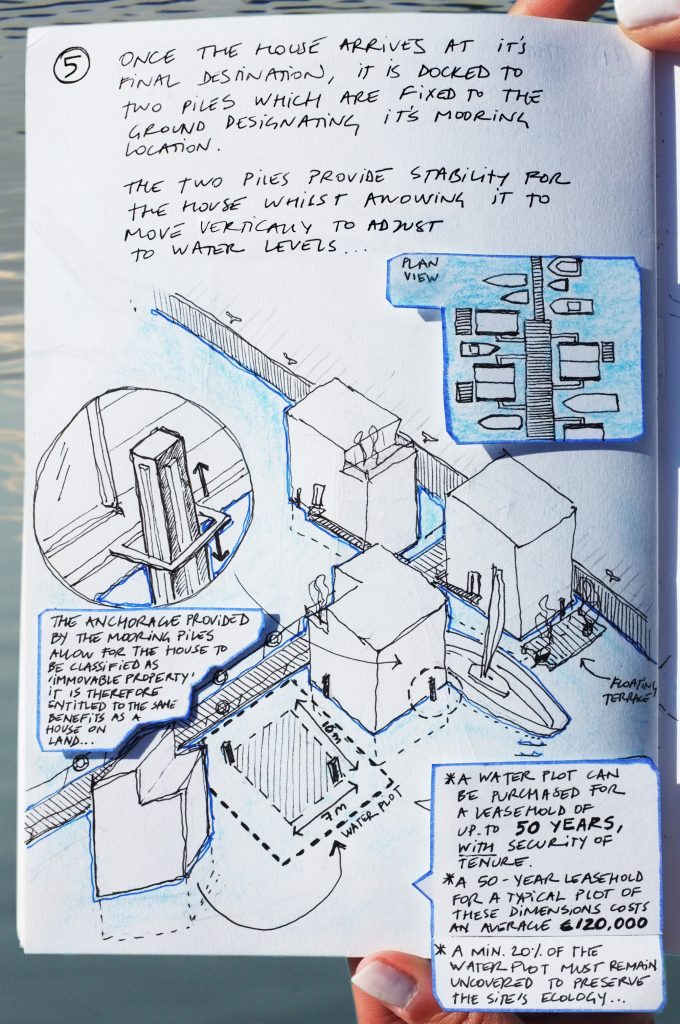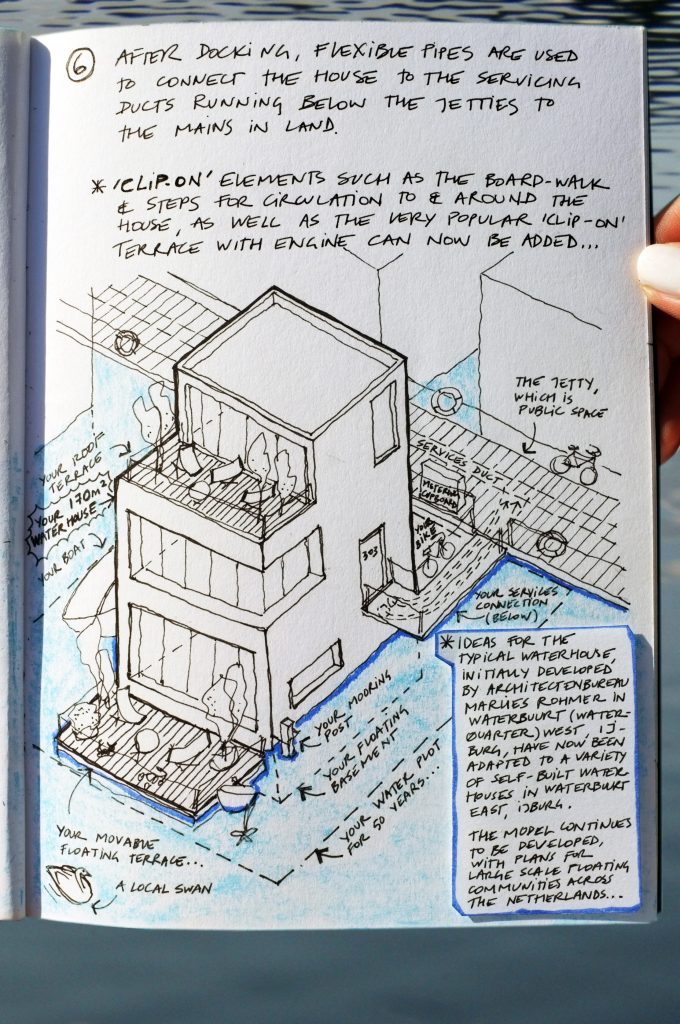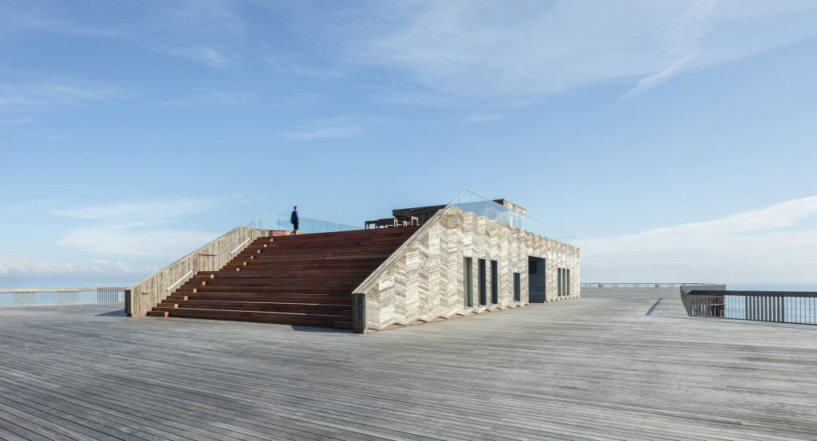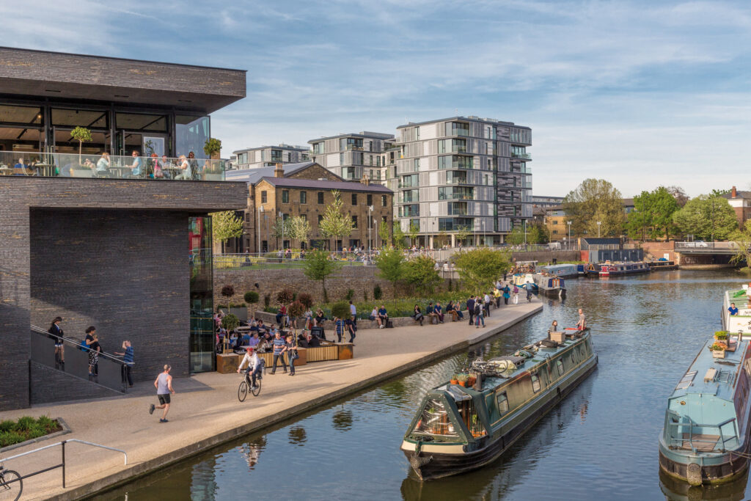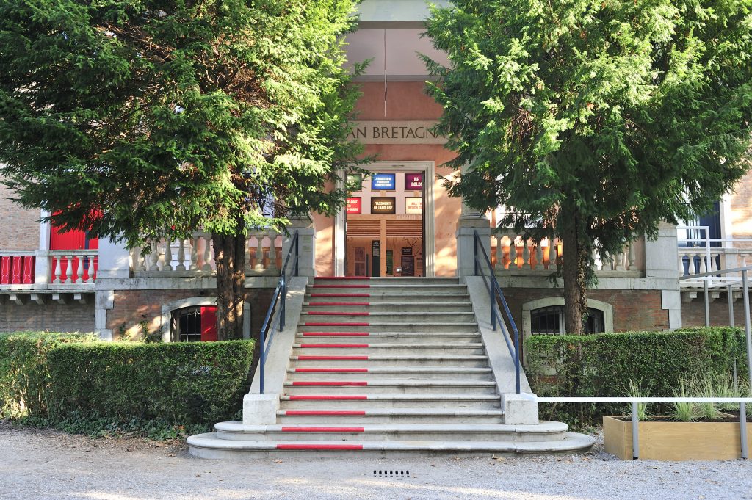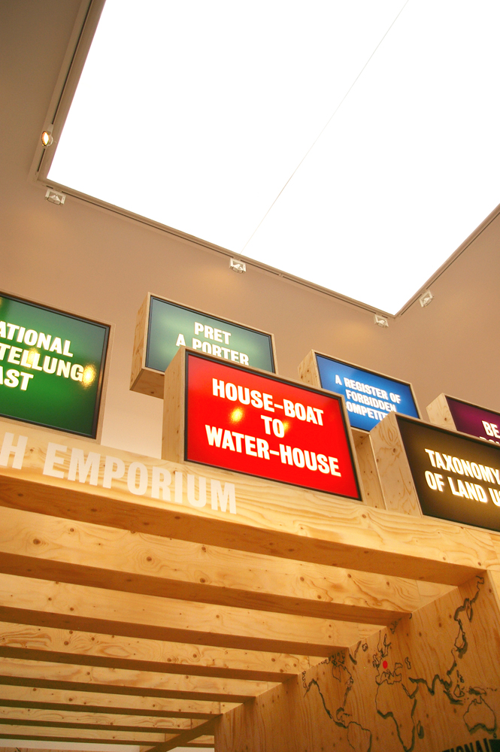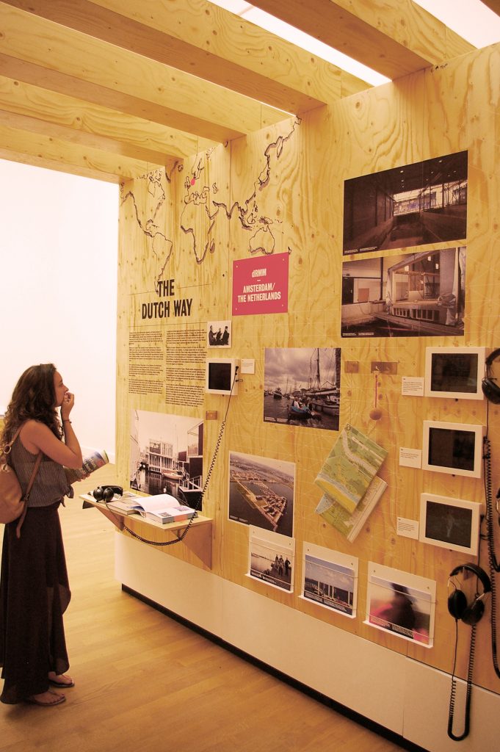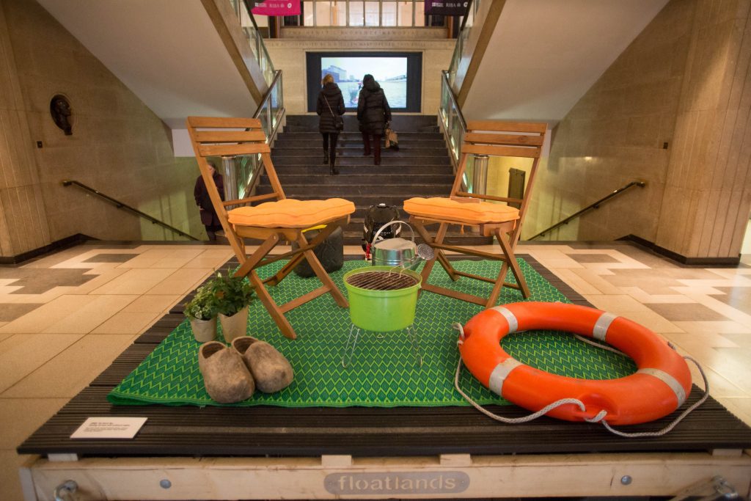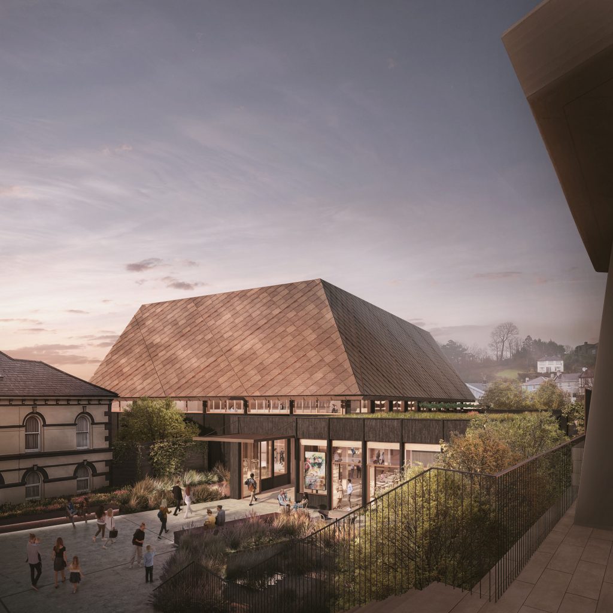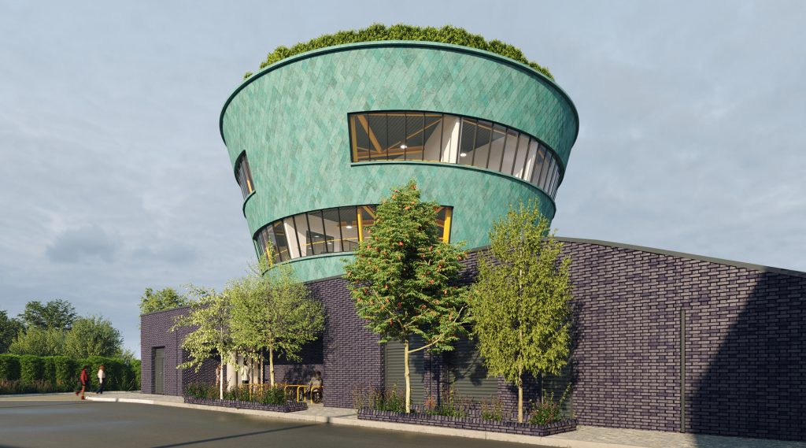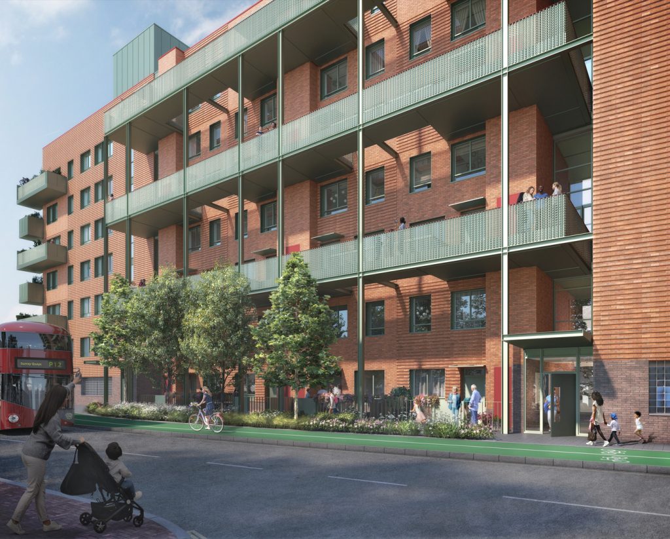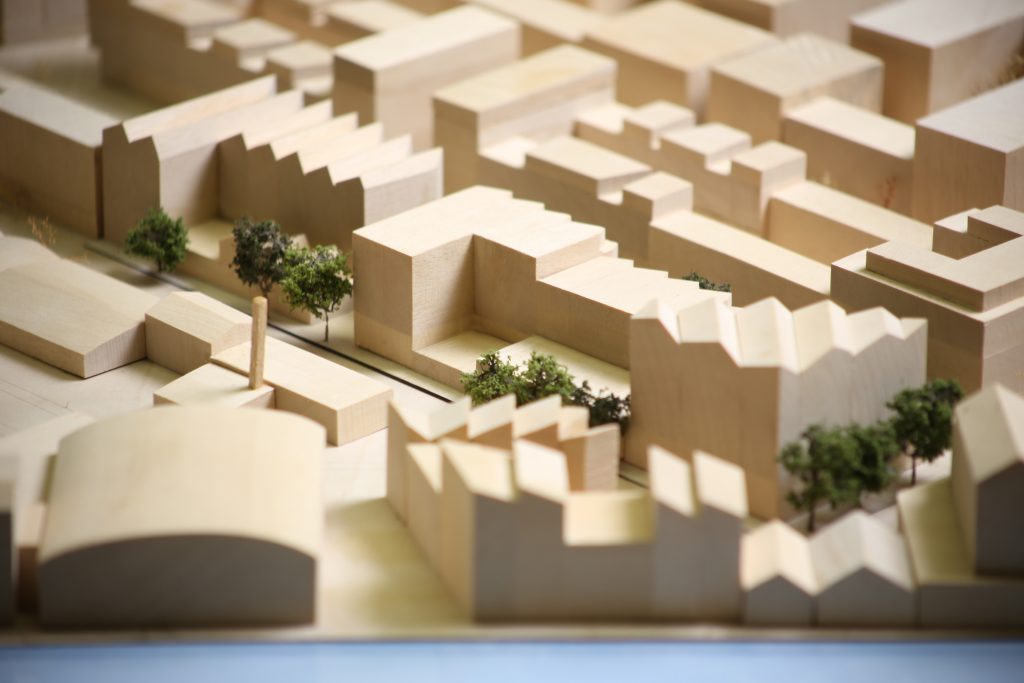Ergebnisse [0]
Wonach suchen Sie?
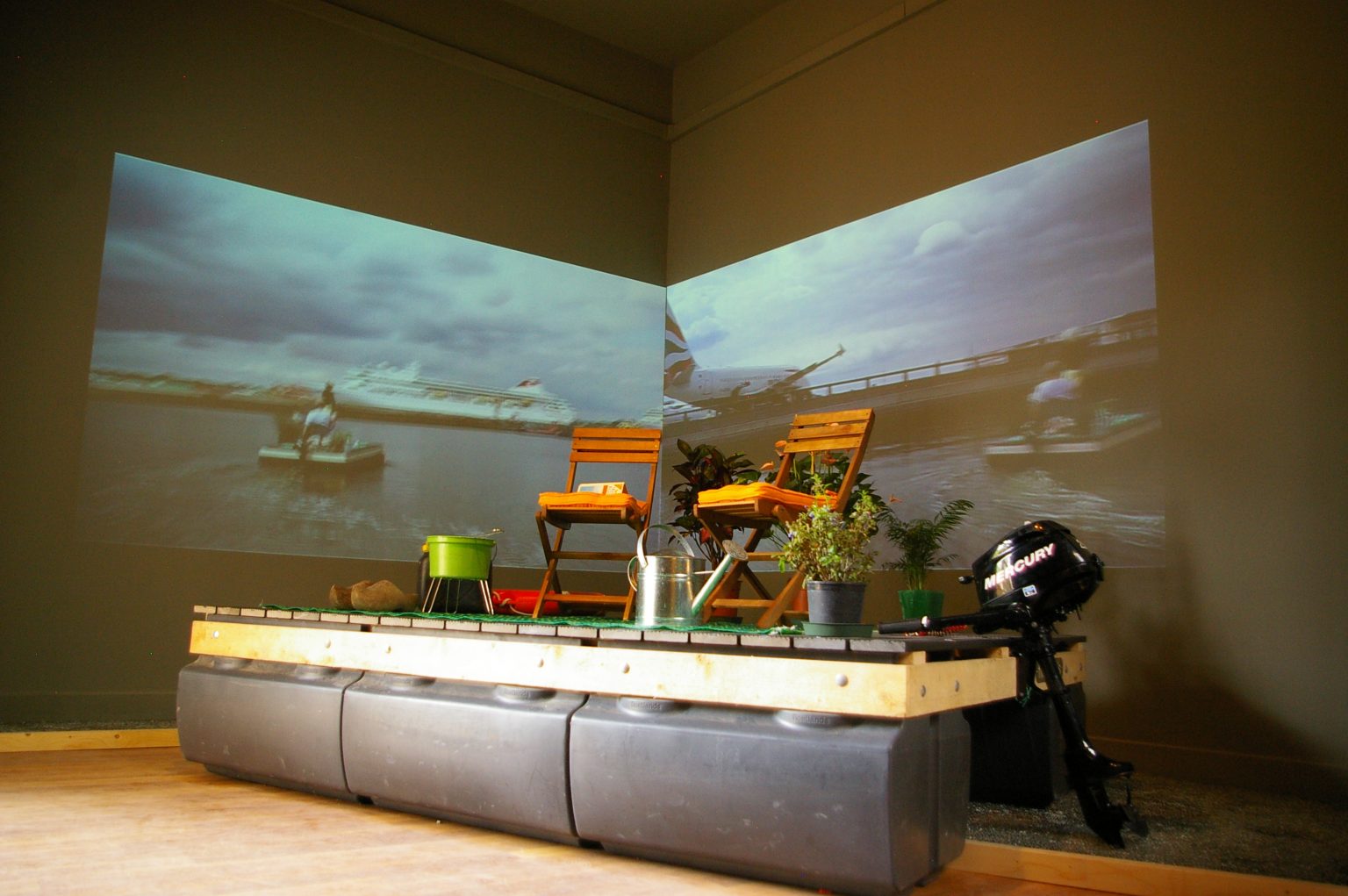
The Dutch Way, Venice Biennale 2012
Bringing Holland’s floating communities to London’s waterways
Bauher*innen: British Council
Status: Completed
Standort: British Pavilion, Venice
Status: Completed
Standort: British Pavilion, Venice
The British Council selected dRMM as one of a group of architects to participate in the 13th Venice Architecture Biennale, in 2012. Curated by David Chipperfield, the theme was “Common Ground”. The ten chosen ‘explorers’ were set a brief to examine different parts of the world in search of intellectual solutions to universal architectural problems.

Floatopilis
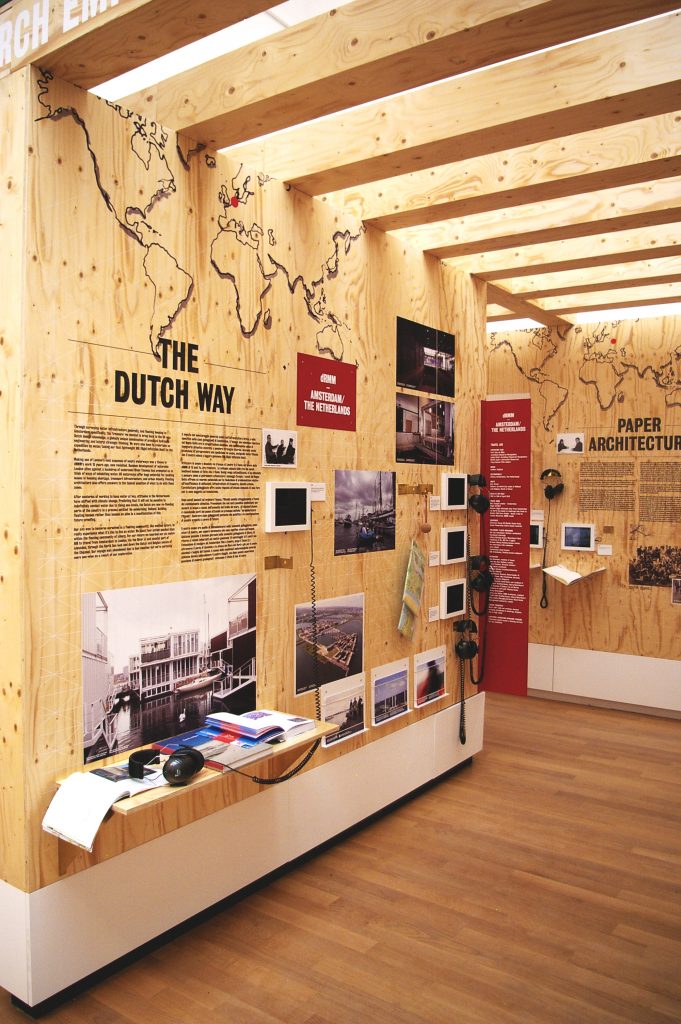
'The Dutch Way' in the British Pavilion
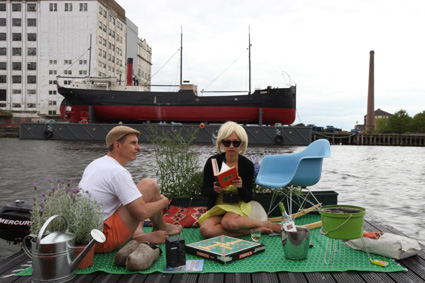
'The Dutch-Thames Way'
