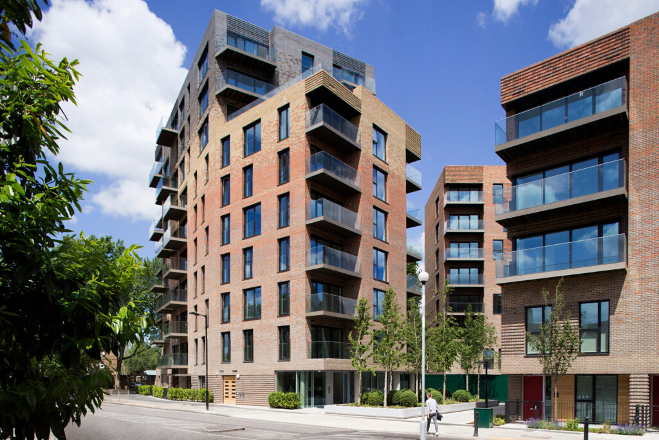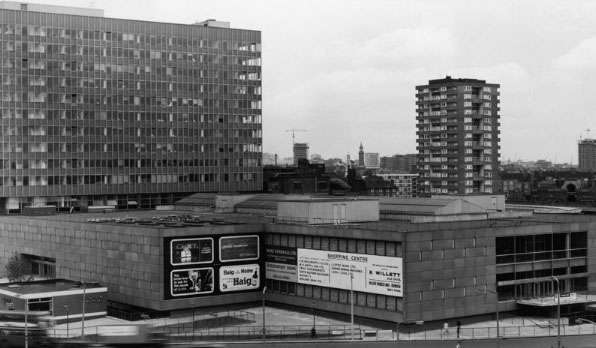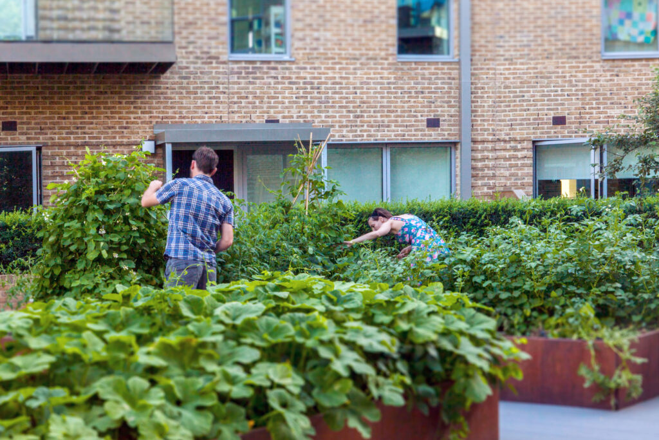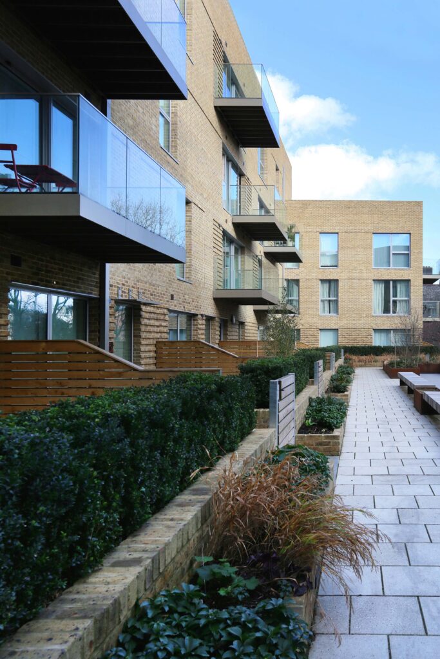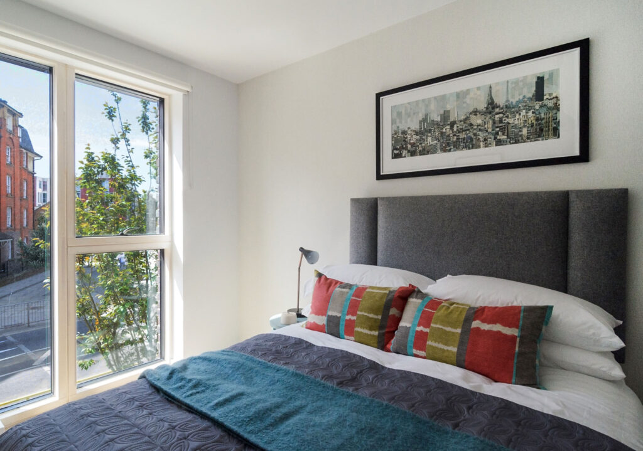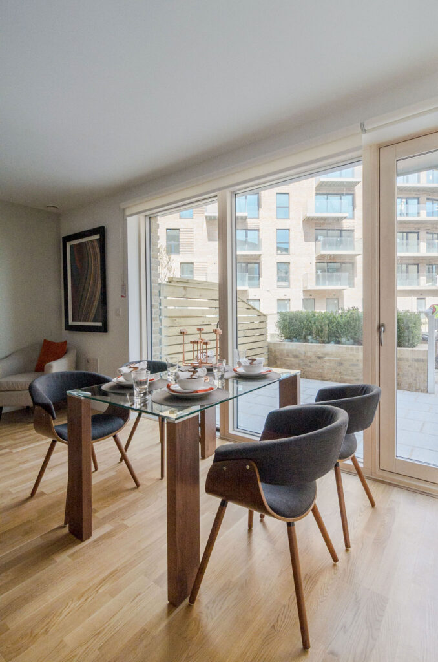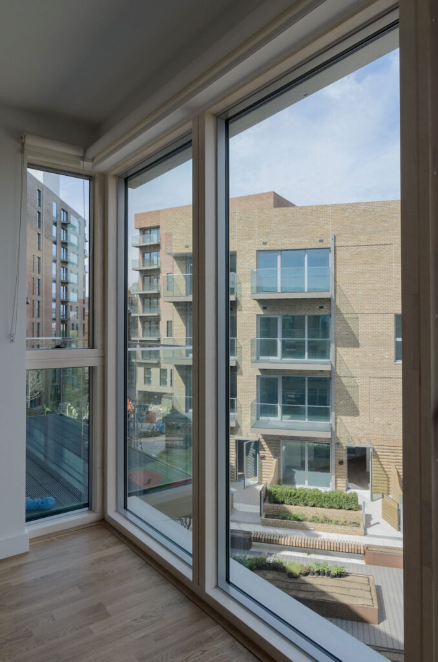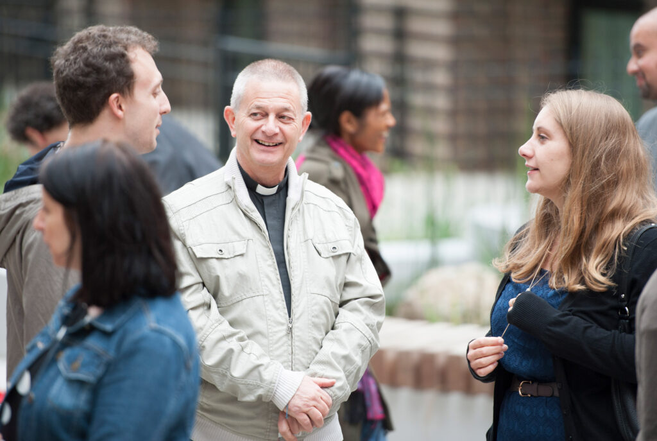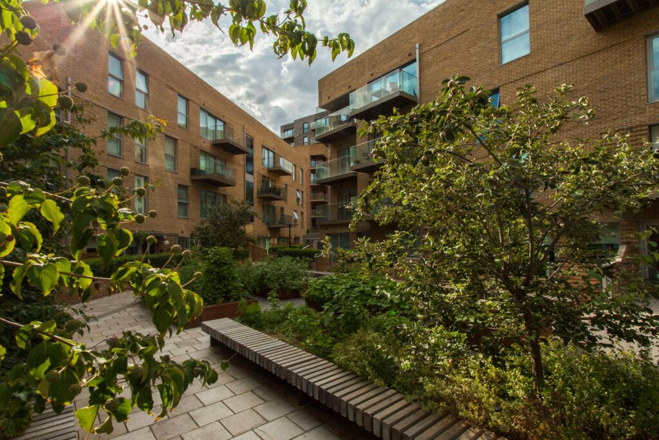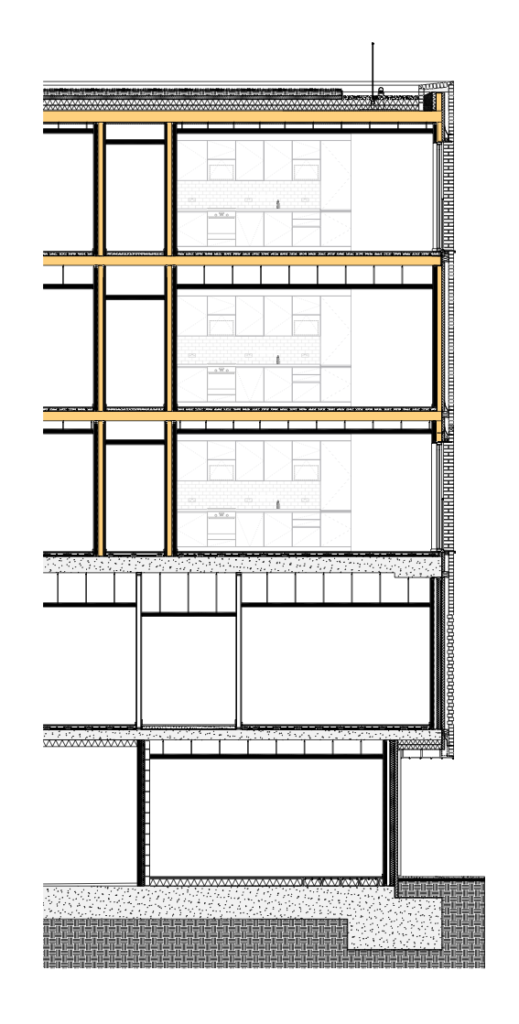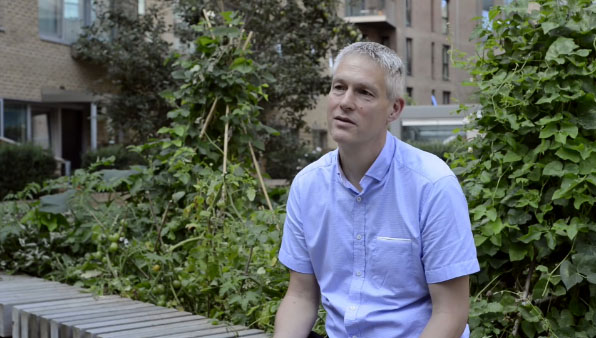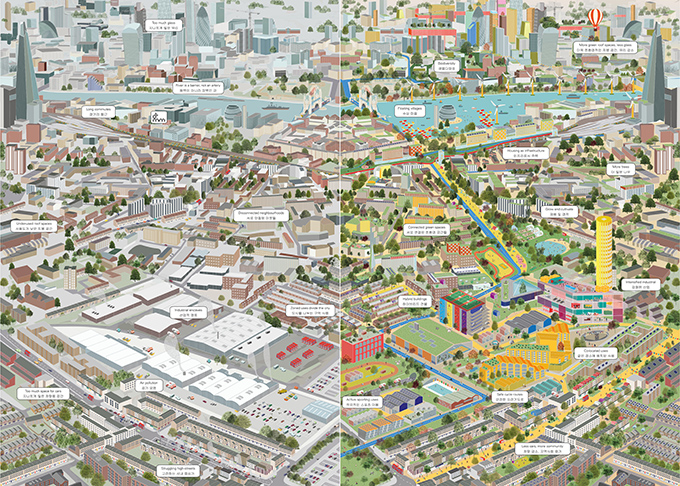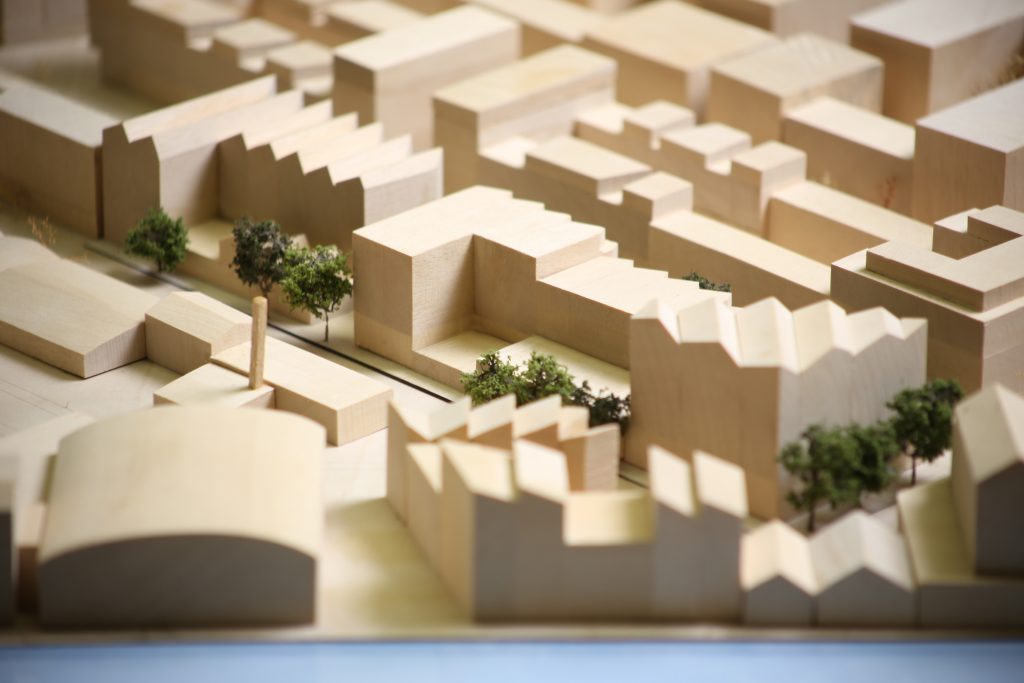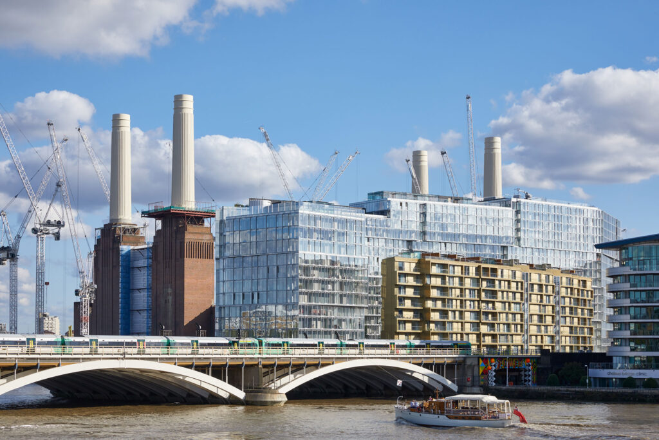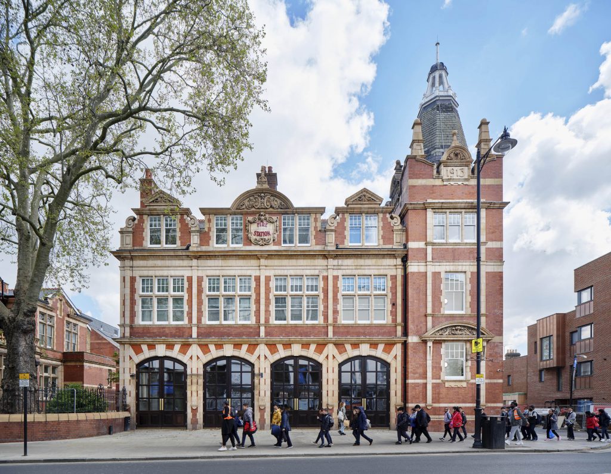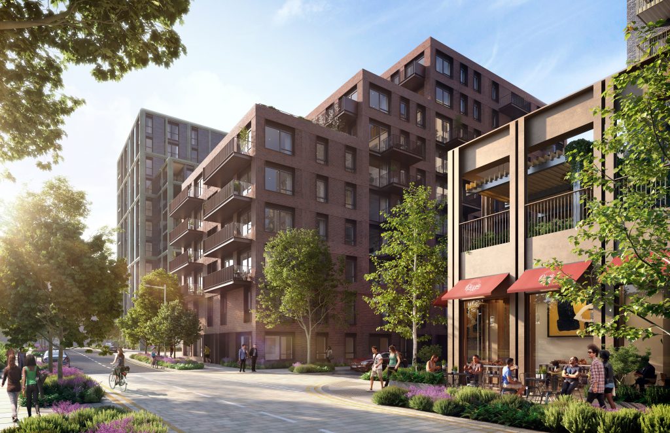Ergebnisse [0]
Wonach suchen Sie?
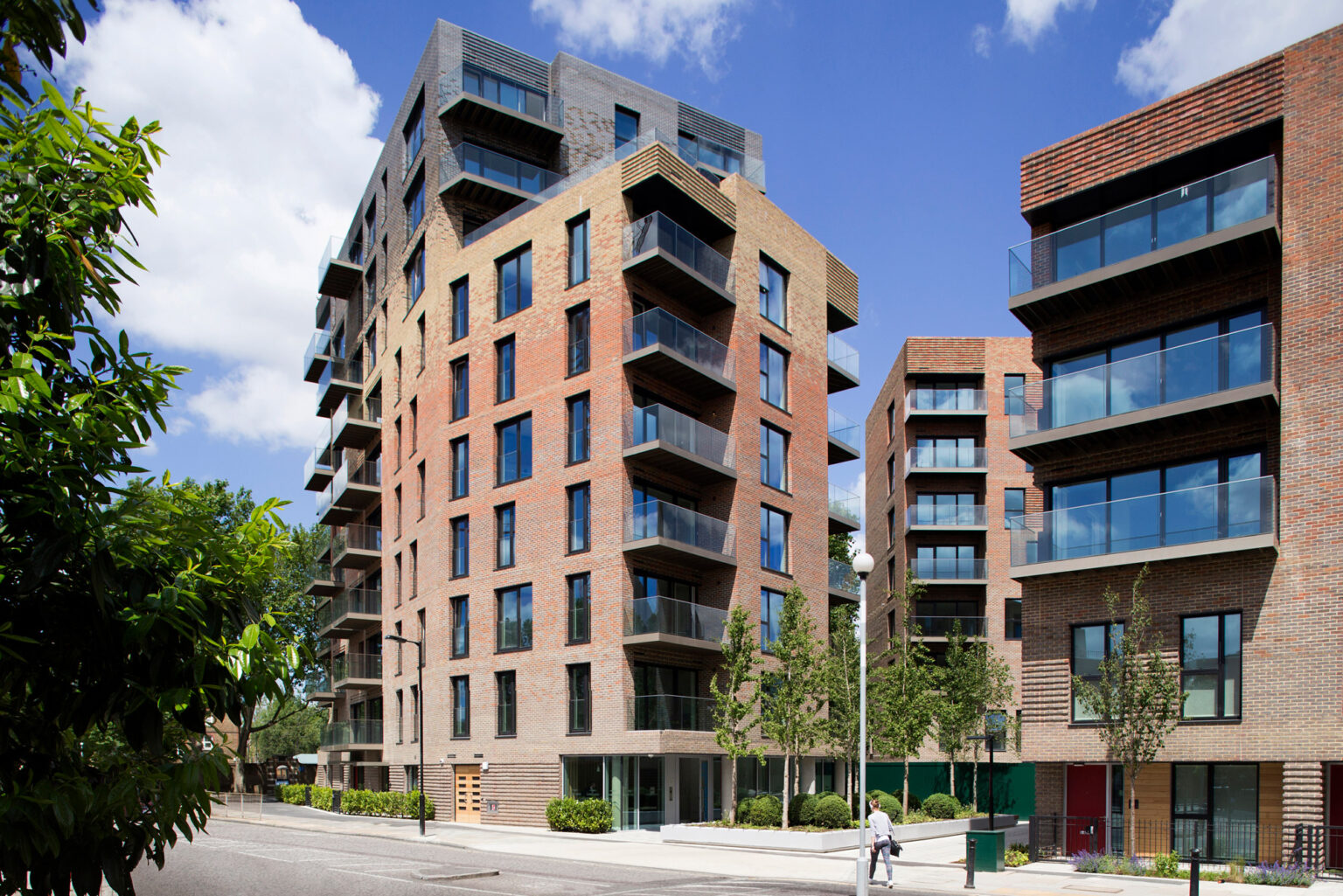
Trafalgar Place
Pioneering estate regeneration
Bauher*innen: Lendlease
Status: Completed
Standort: Elephant & Castle, London
Status: Completed
Standort: Elephant & Castle, London
Show more
Nutzung: Housing, Mixed-use
Tagged: Engineered Timber, Sustainability Exemplars
Cost Consultant Lendlease
Main Contractor Lendlease
Structural Engineer Robert Bird Group
Services Engineer Wallace Whittle
Acoustics Consultant Sandy Brown Associates
Landscape Architect (pre planning) Grant Associates
Landscape Architect (post planning) Randle Siddley
Planning Consultant DP9
Tagged: Engineered Timber, Sustainability Exemplars
Kollaboration
Project Management LendleaseCost Consultant Lendlease
Main Contractor Lendlease
Structural Engineer Robert Bird Group
Services Engineer Wallace Whittle
Acoustics Consultant Sandy Brown Associates
Landscape Architect (pre planning) Grant Associates
Landscape Architect (post planning) Randle Siddley
Planning Consultant DP9
Trafalgar Place is a Stirling Prize-shortlisted mixed use project, delivered as part of the Heygate Estate regeneration in Elephant and Castle. It comprises 235 tenure blind high-quality homes, including 25% affordable housing, set within a new landscape and existing mature trees.
Kollaboration
Project Management LendleaseCost Consultant Lendlease
Main Contractor Lendlease
Structural Engineer Robert Bird Group
Services Engineer Wallace Whittle
Acoustics Consultant Sandy Brown Associates
Landscape Architect (pre planning) Grant Associates
Landscape Architect (post planning) Randle Siddley
Planning Consultant DP9
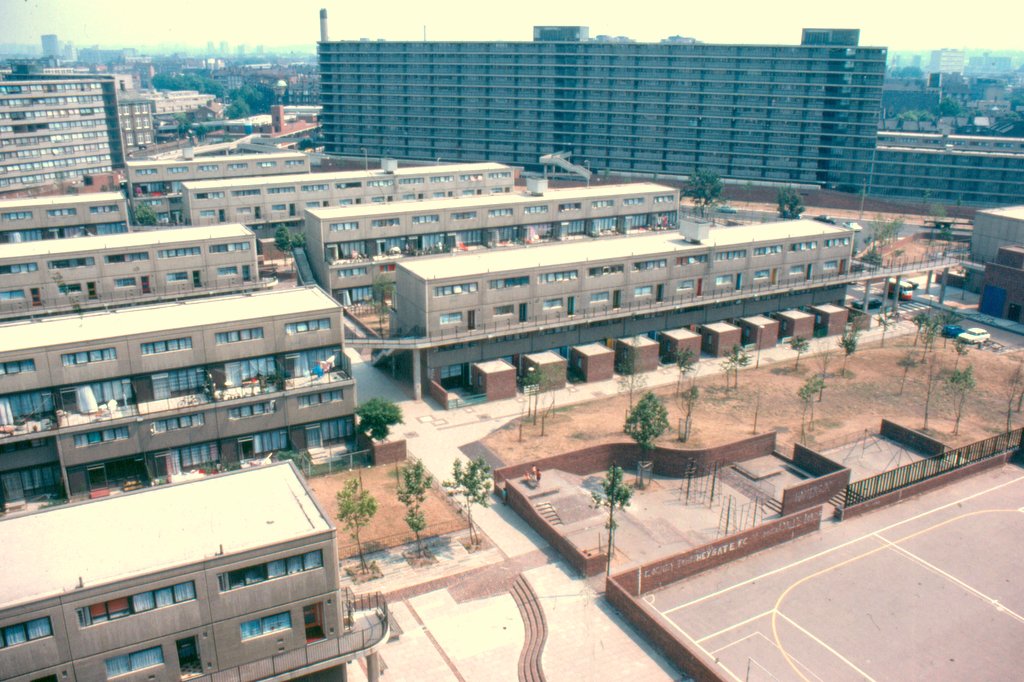
Heygate Estate 1975
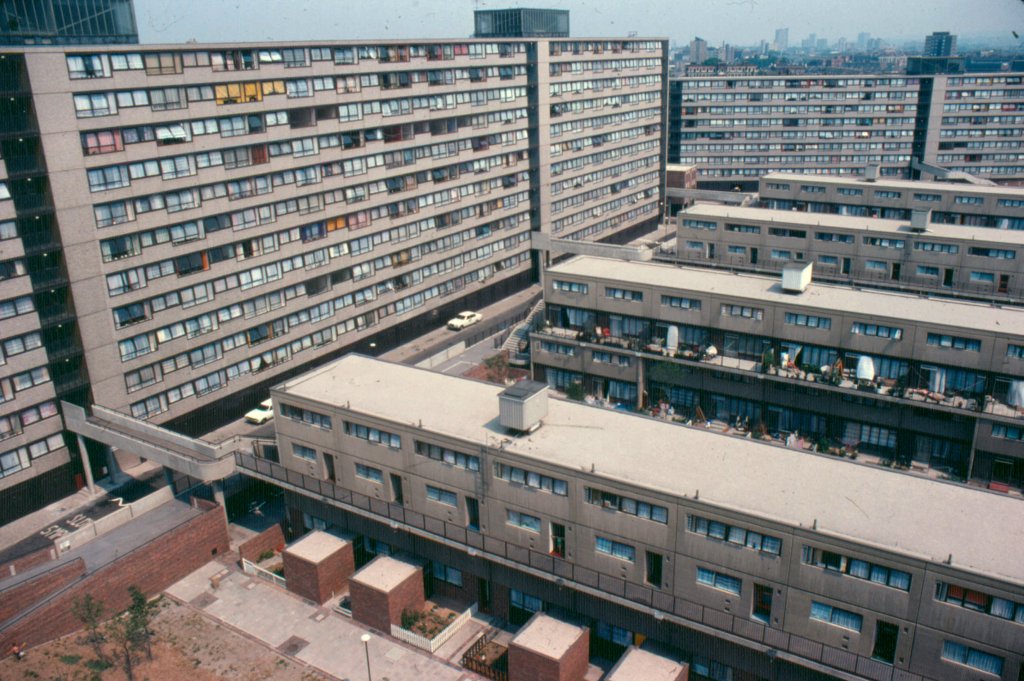

Halten und ziehen zum erkunden
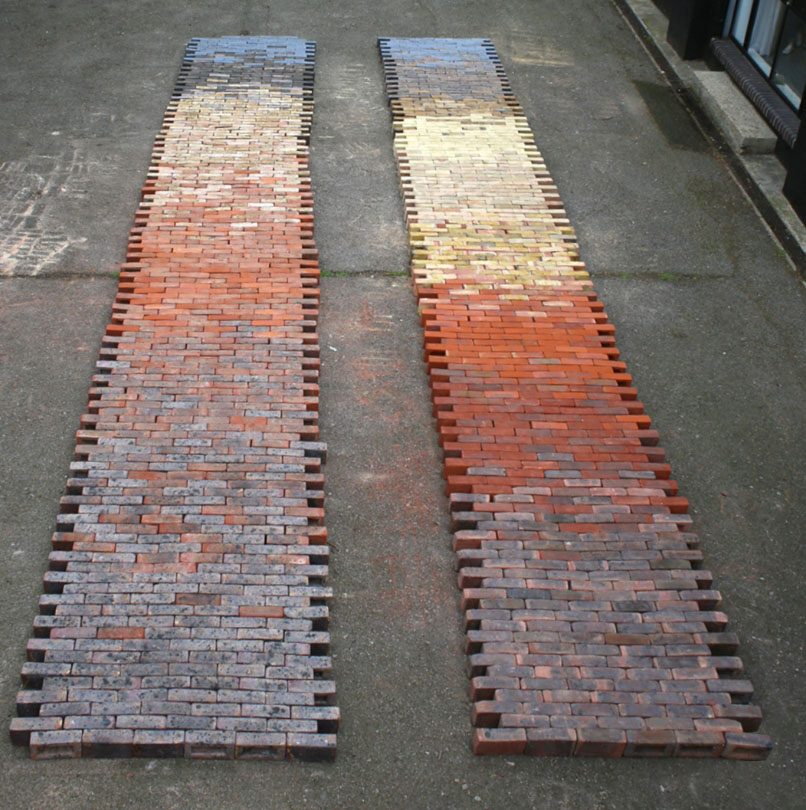
Testing the brick gradient in our yard.
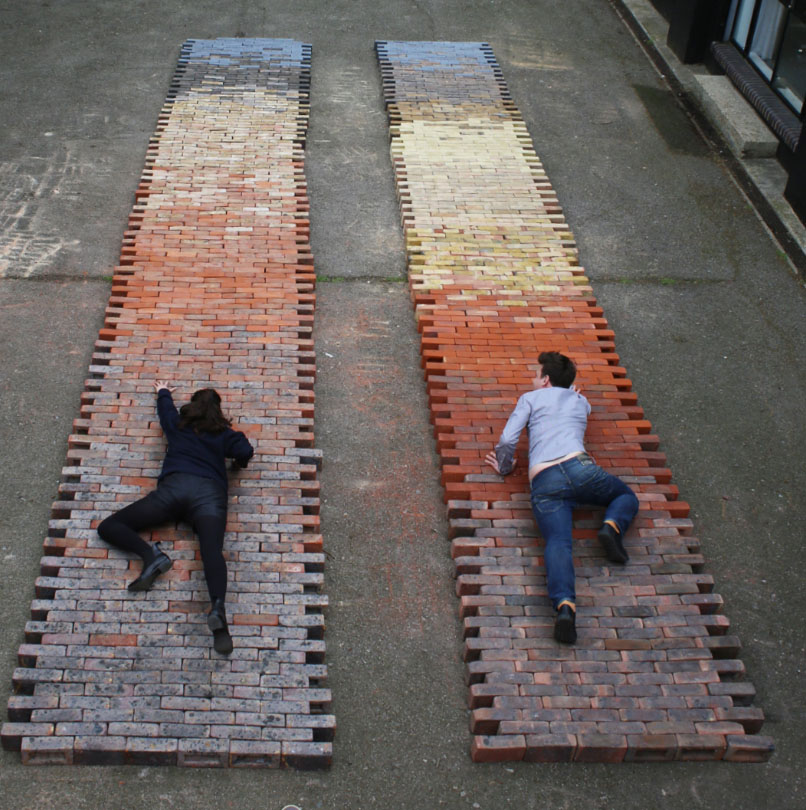
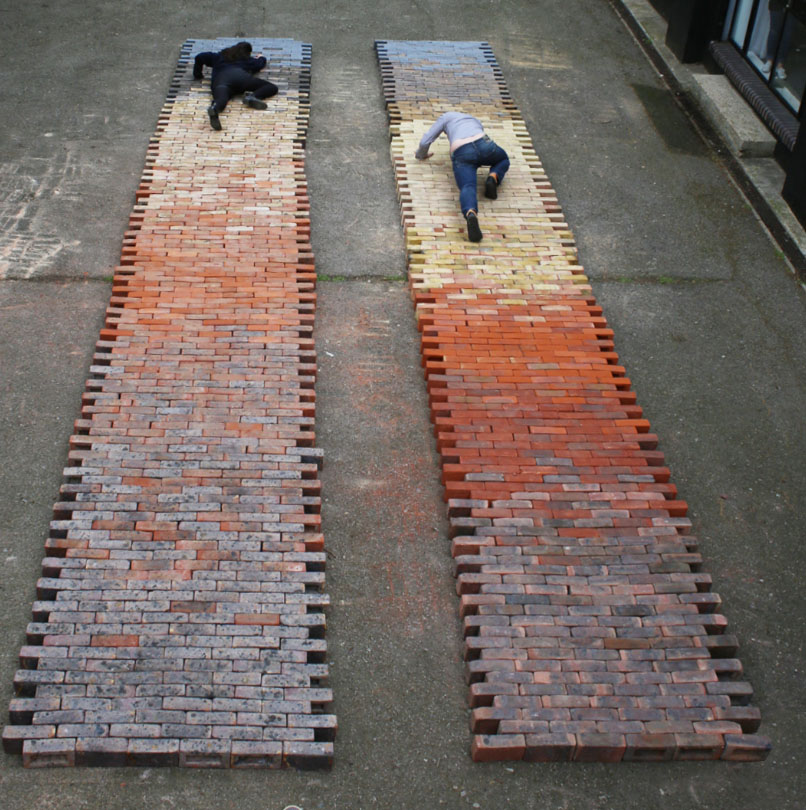

Trafalgar Place visible from the north in the context of the Victorian Victory Primary School.

Our family loves it and our friends are really jealous. We couldn’t imagine living anywhere else.

Trafalgar Place residents
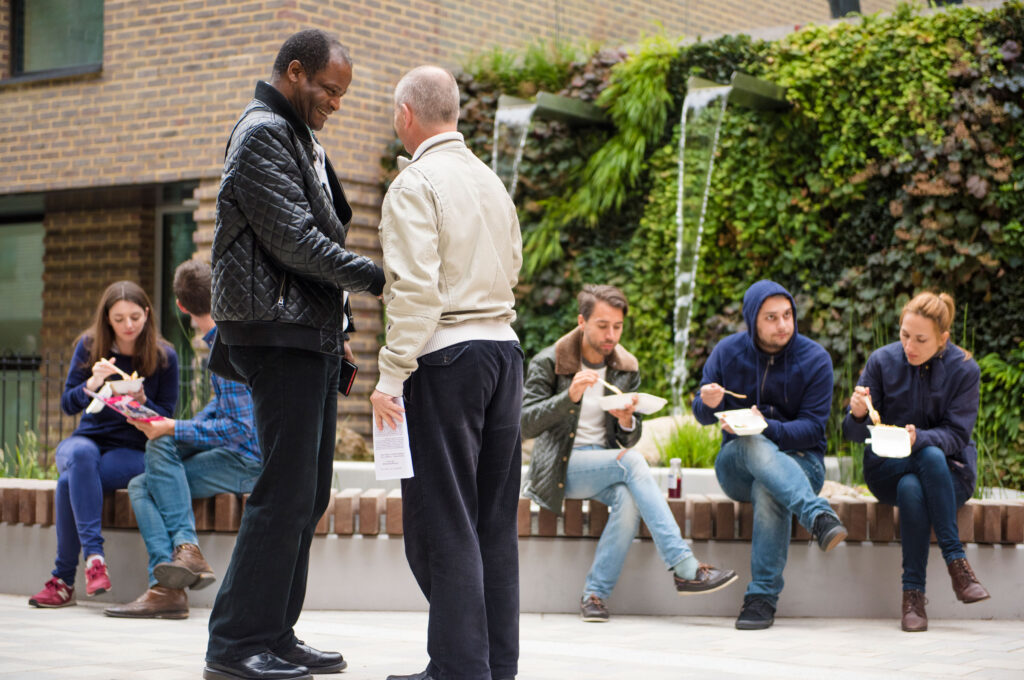
A neighbourhood party in the pedestrianised street that crosses the site - the new heart of the scheme.
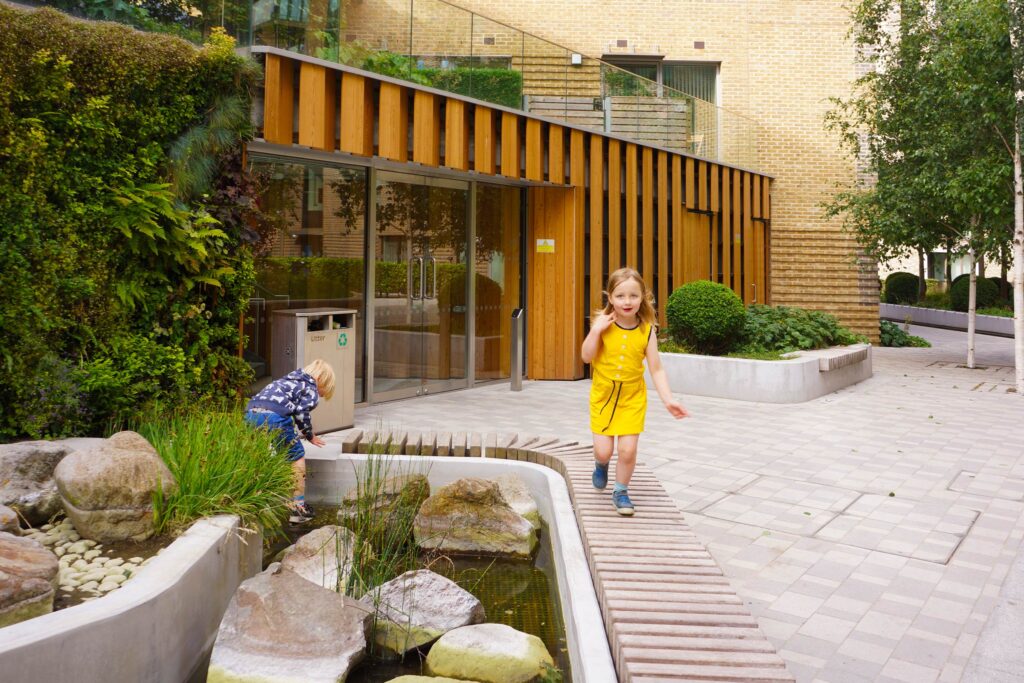
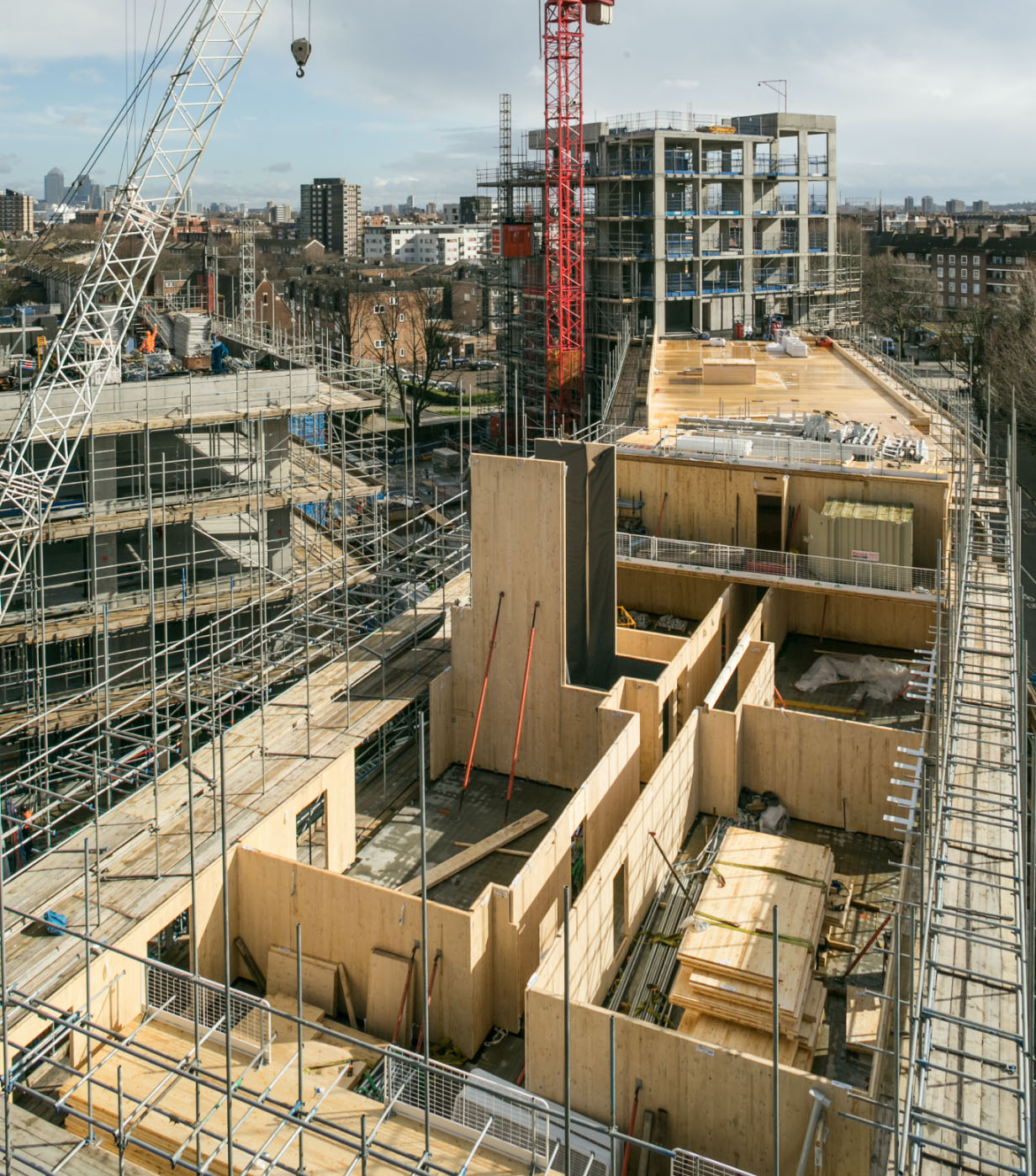
Erecting the CLT for two of the buildings took only six weeks.
We are incredibly proud of pioneering the use of cross laminated timber on the Elephant and Castle regeneration with Lendlease. The timber superstructure greatly reduces the carbon footprint of these two buildings and offers a clean, healthy, dust-free and anti-allergenic environment. Externally, the CLT buildings mirror the façade of the adjacent reinforced concrete building, proving that CLT need not constrain the design, and offers so much in return.

Philip Marsh
Director
Director
“

Insight: Philip Marsh

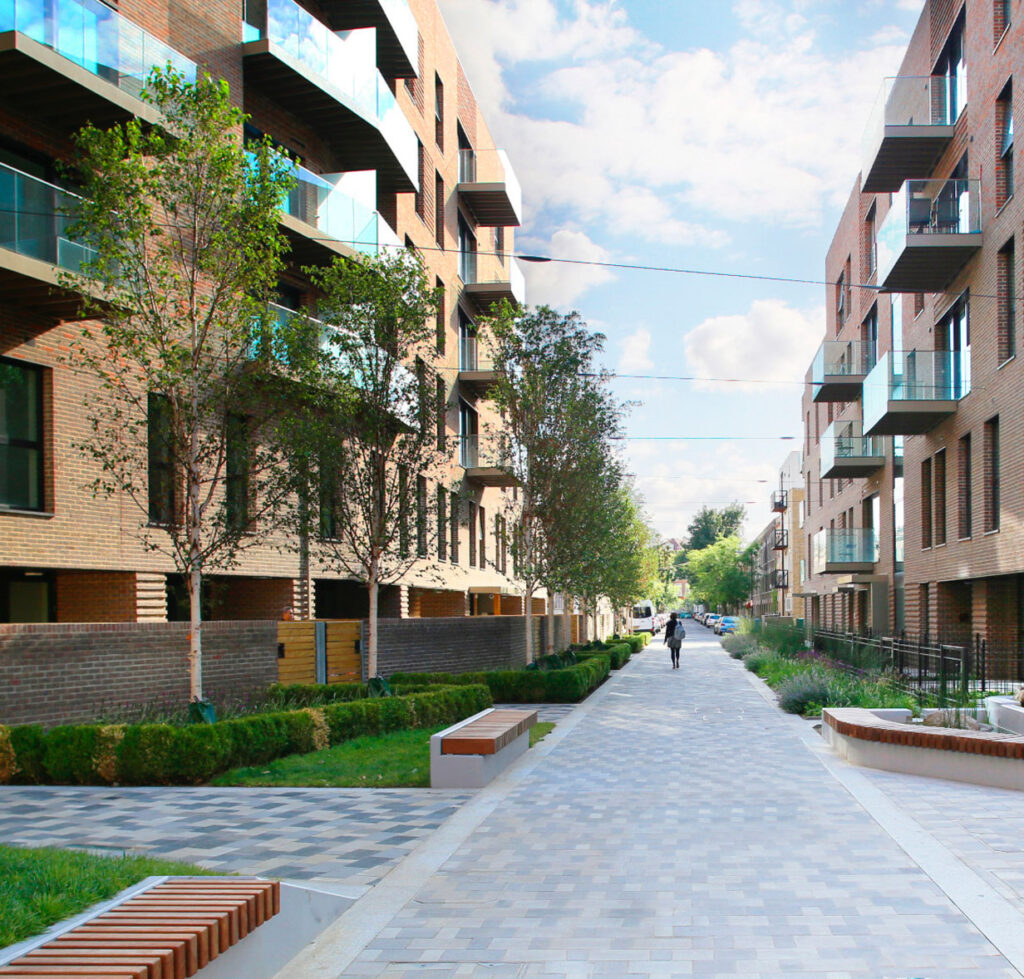
Paragon Walk, a new east-west pedestrian connection stitches the surrounding neighbourhoods back together.
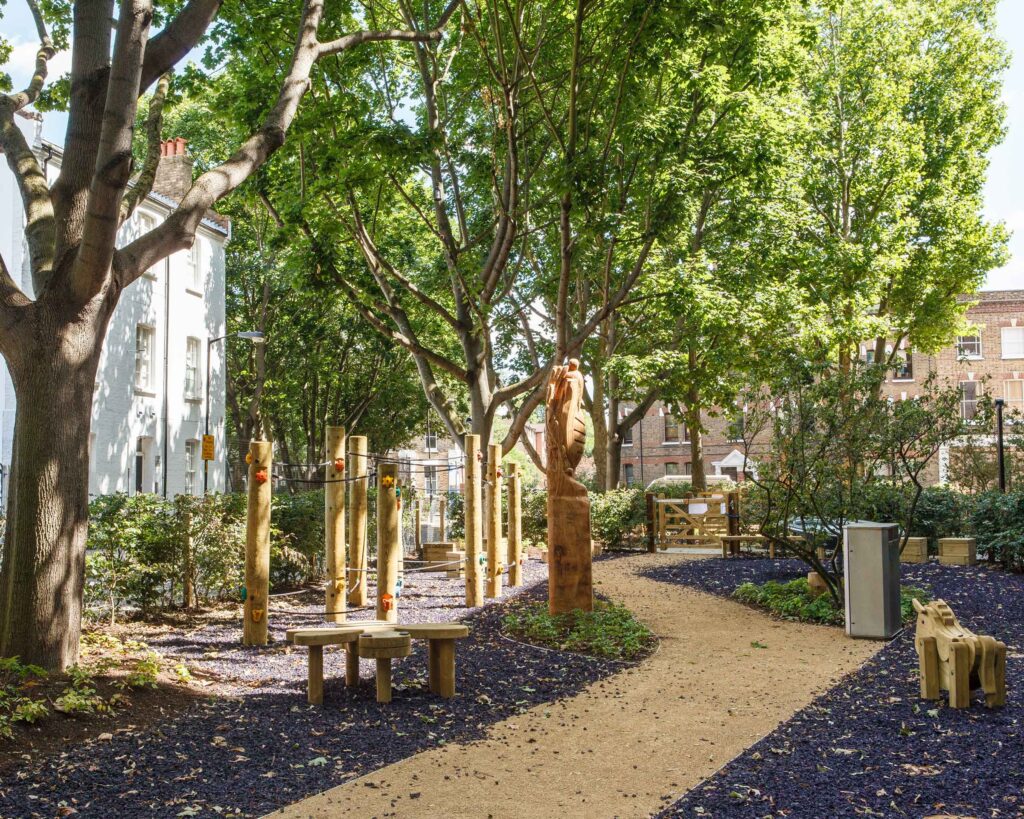
A woodland walk provides play space for children on their way home from the neighbouring Primary School.

Preise
2016
Stirling Prize, RIBA Awards
Shortlisted
2016
Development of the Year, British Home Awards
Winner
2016
Mayor’s Award for Planning Excellence, London Planning Awards
Winner
2016
Best New Place to Live, London Planning Awards
Winner
2015
Brick Awards, Best Housing Design Category
Winner
2015
Best Public Space, London Planning Awards
Shortlisted
2015
Civic Trust Awards
Finalist
2014
NLA Awards, Housing Category
Shortlisted
