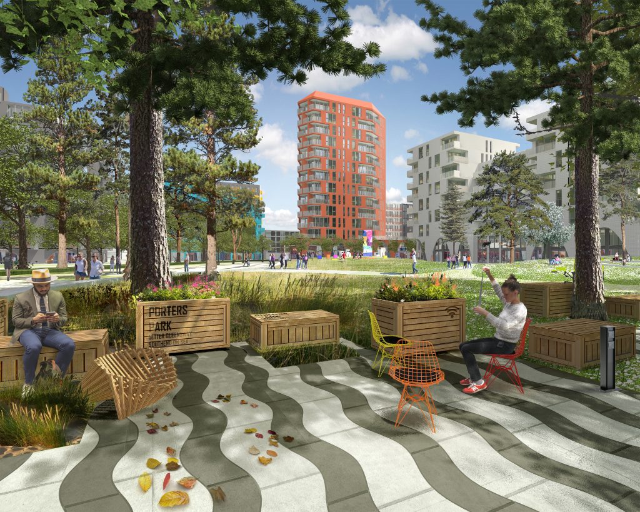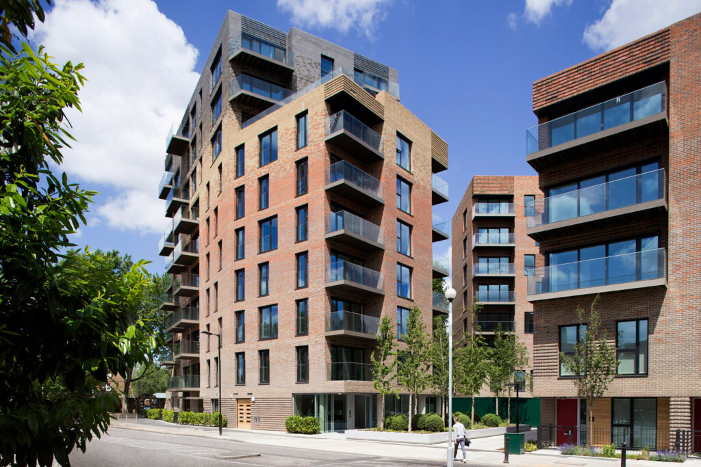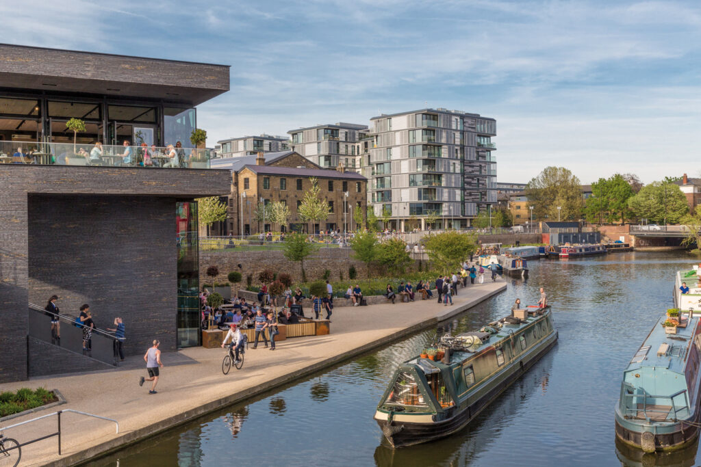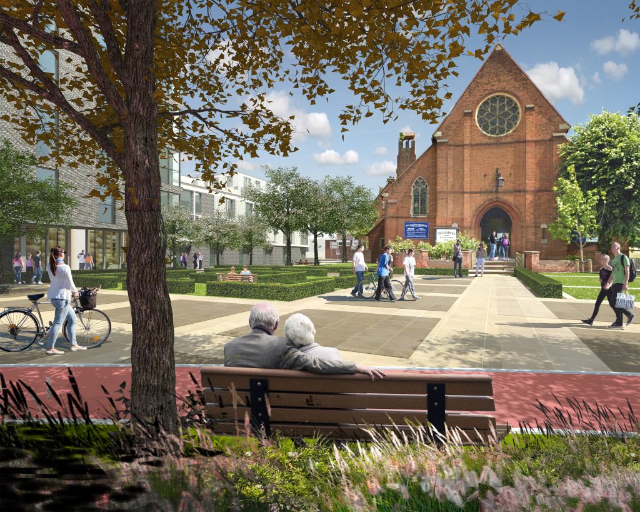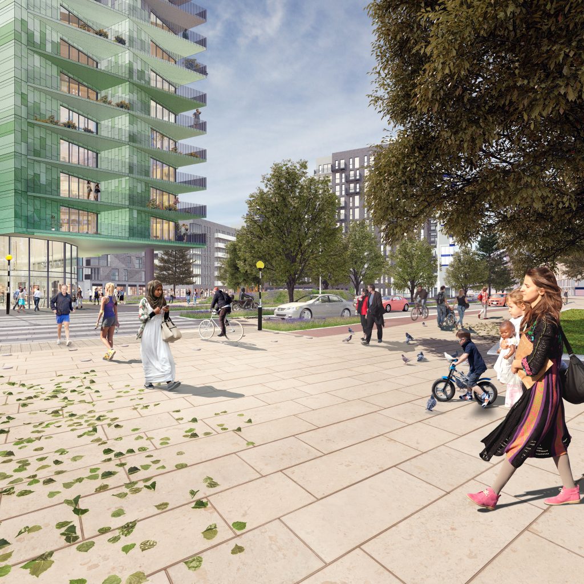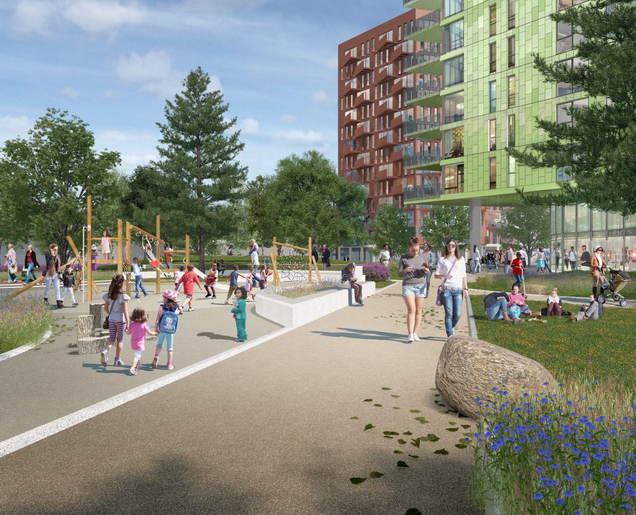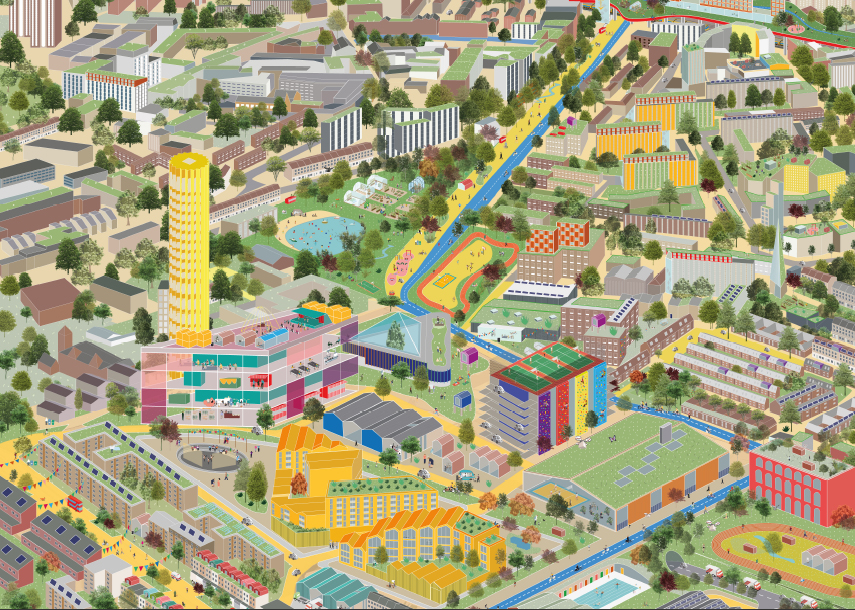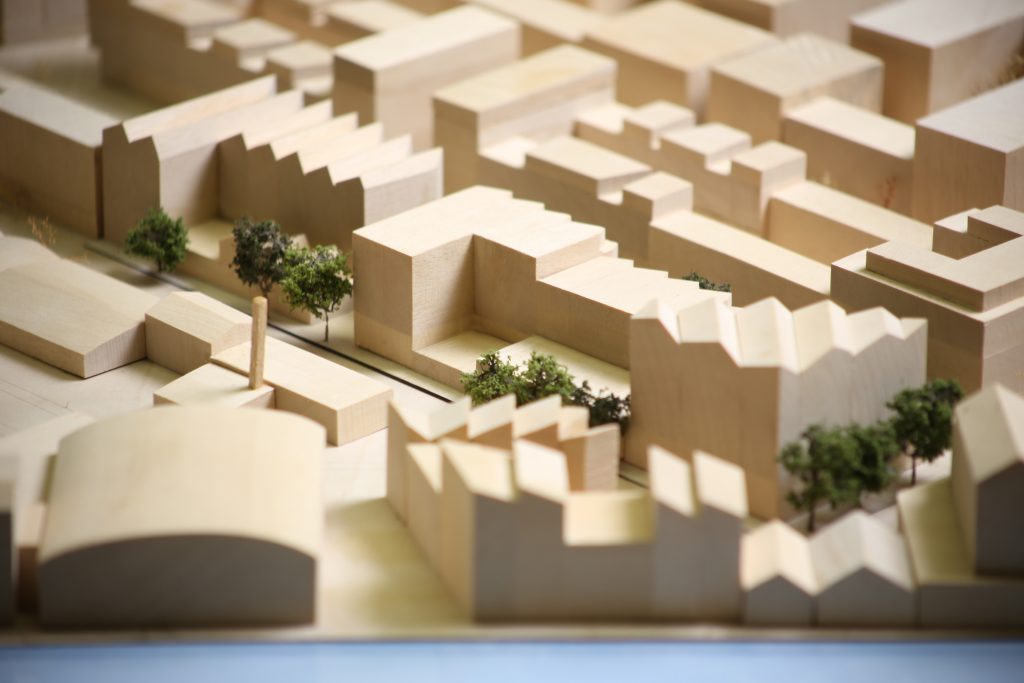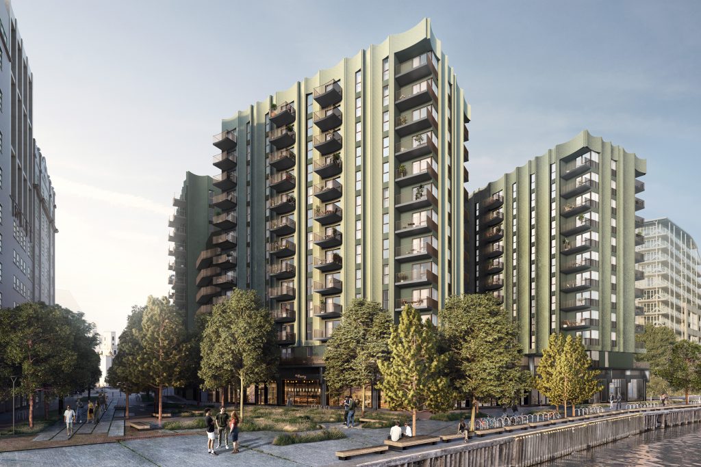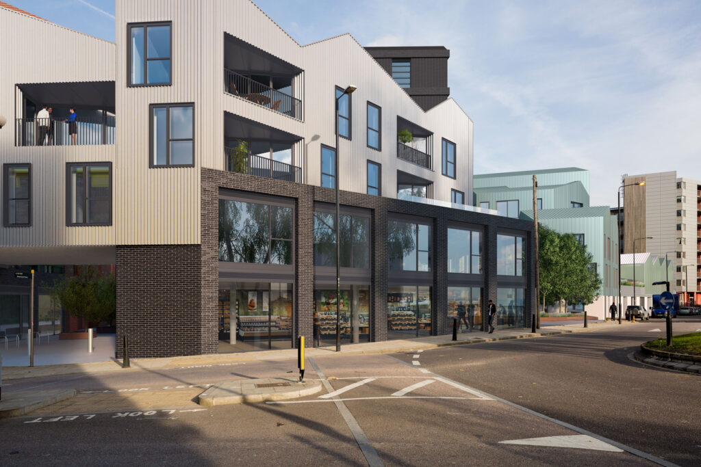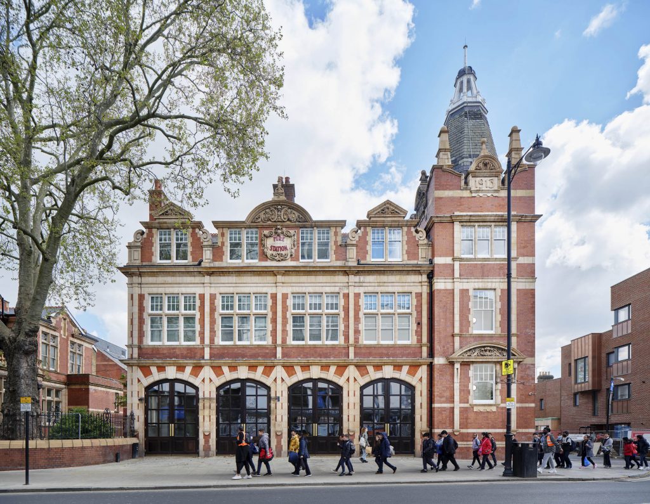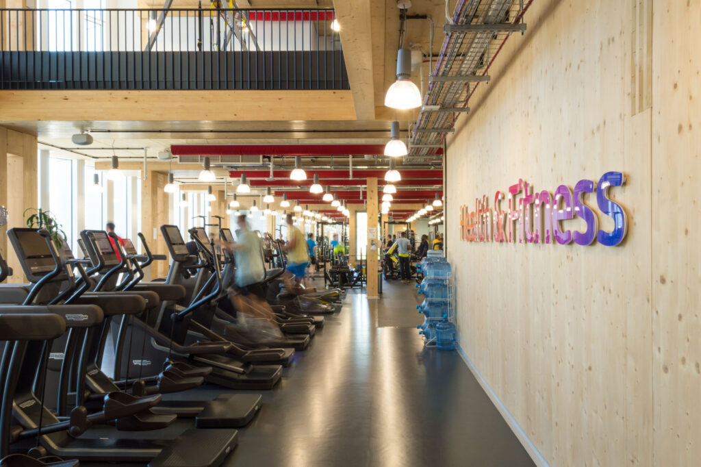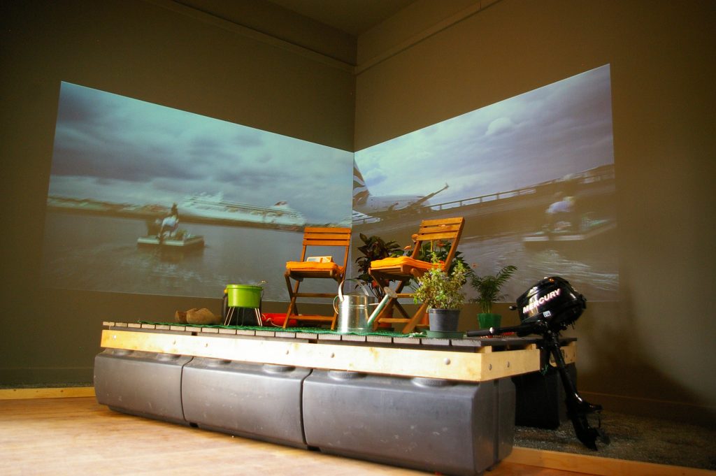Ergebnisse [0]
Wonach suchen Sie?
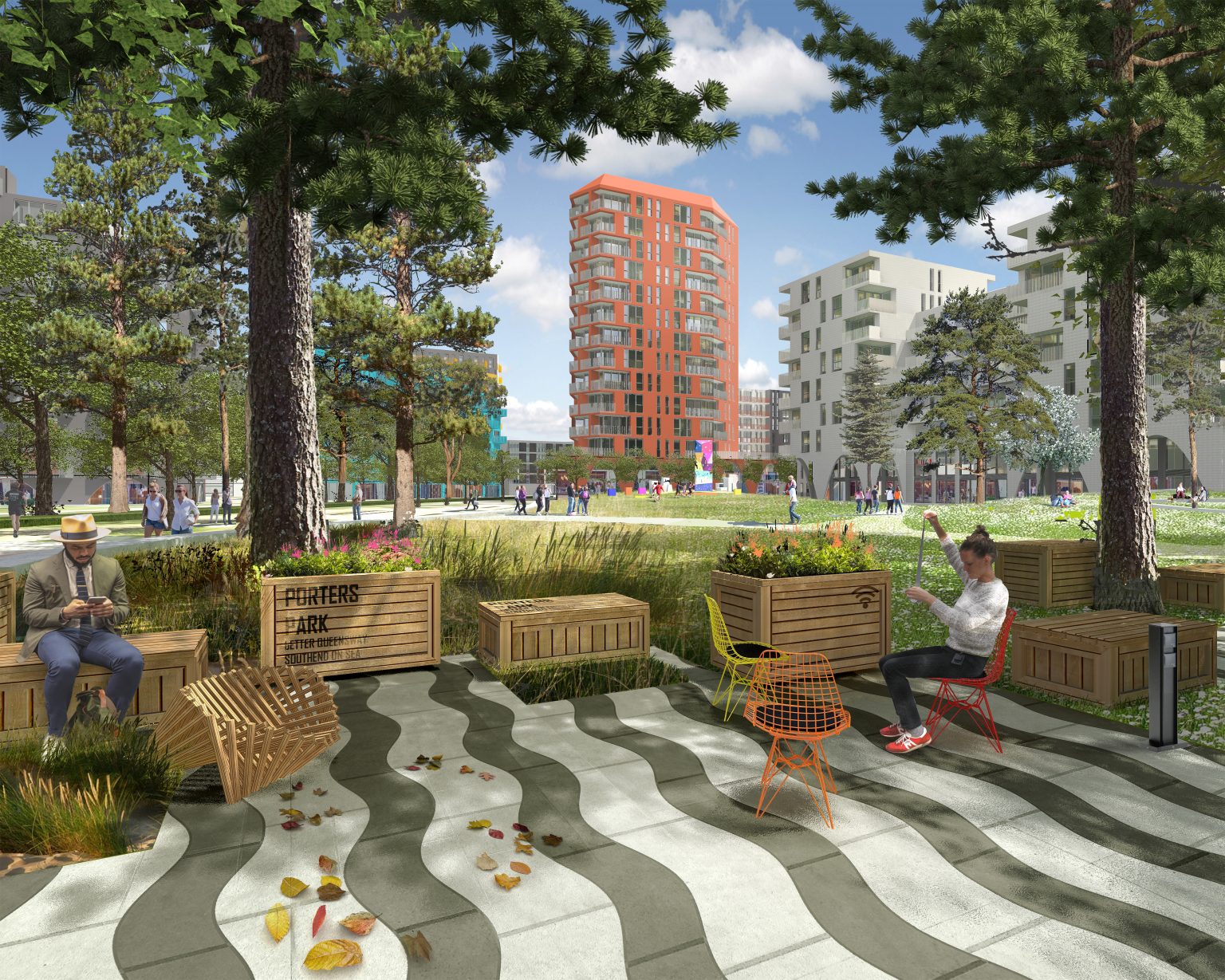
Better Queensway masterplan
Masterplan for the regeneration of an Essex neighbourhood
Bauher*innen: Swan Nu Living
Status: Planning recieved
Standort: Southend
Status: Planning recieved
Standort: Southend
Show more
Nutzung: Leisure, Masterplanning, Mixed-use
M&E consultant Mott MacDonald
Environmental consultant Mott MacDonald
Sustainability consultant Mott MacDonald
Landscape consultant LDA Design
Principal designer BPM
Kollaboration
Structural engineer Mott MacDonaldM&E consultant Mott MacDonald
Environmental consultant Mott MacDonald
Sustainability consultant Mott MacDonald
Landscape consultant LDA Design
Principal designer BPM
Better Queensway is a visionary masterplan that will transform the central area of Southend into a new community with 1600 high quality homes. Focused around new outdoor spaces and a park, it will provide an attractive place for people of all ages to live, socialise and play.
Kollaboration
Structural engineer Mott MacDonaldM&E consultant Mott MacDonald
Environmental consultant Mott MacDonald
Sustainability consultant Mott MacDonald
Landscape consultant LDA Design
Principal designer BPM

Existing site

Southchurch Landscape Link

Victoria Station Plaza

Interior illustration

Masterplan Illustration

All Saint's Civic Square

