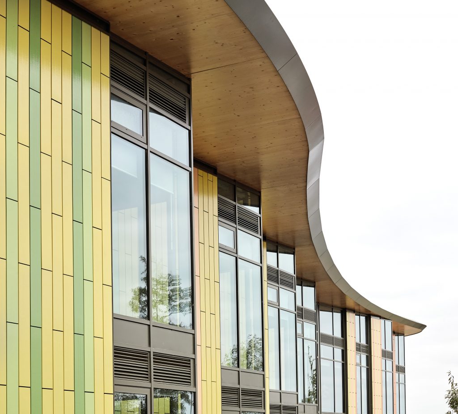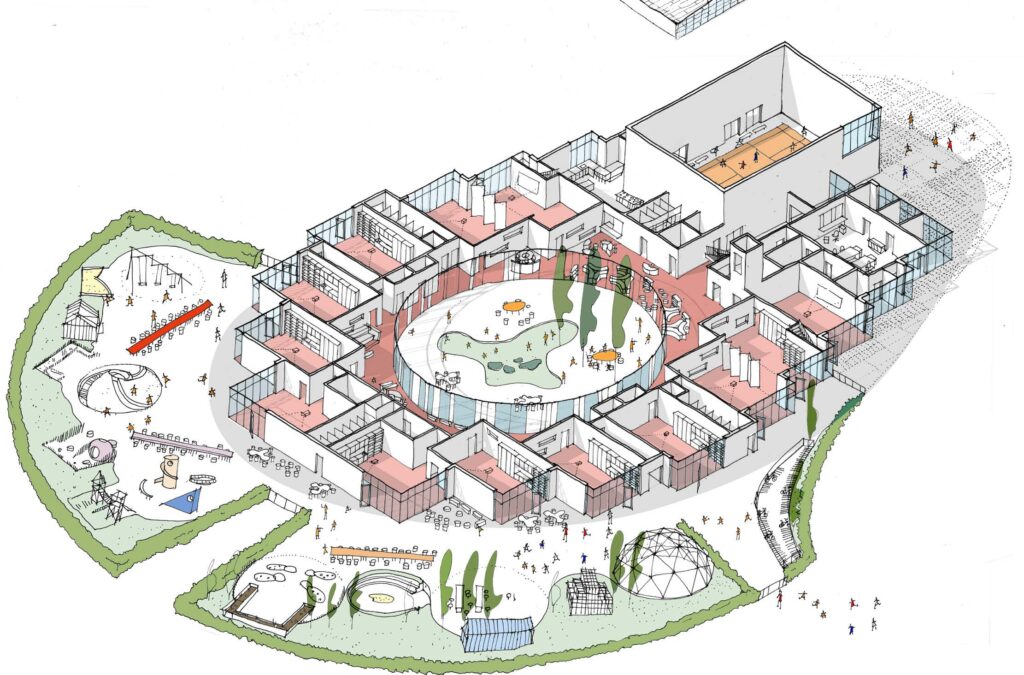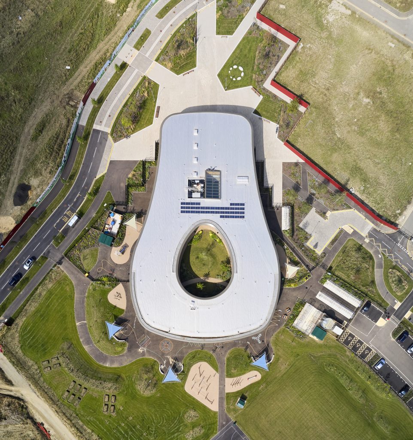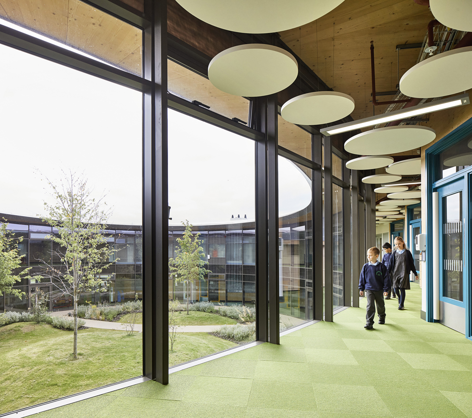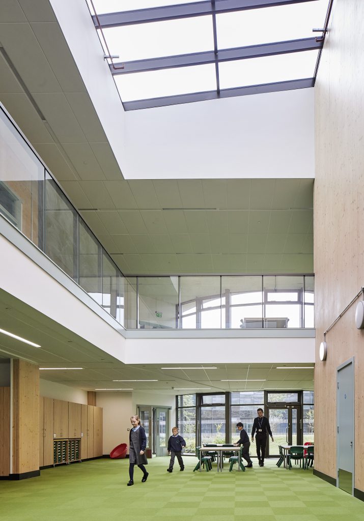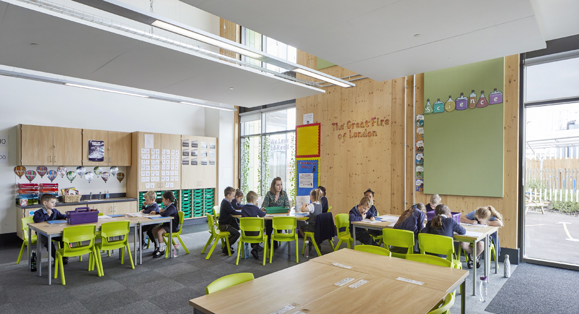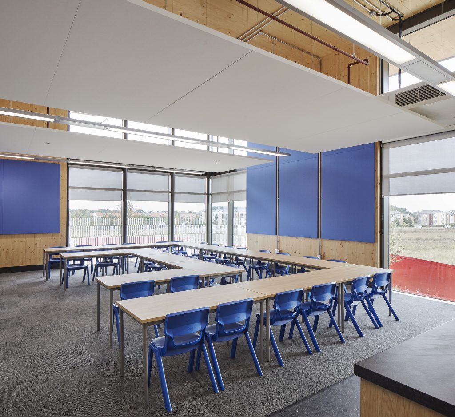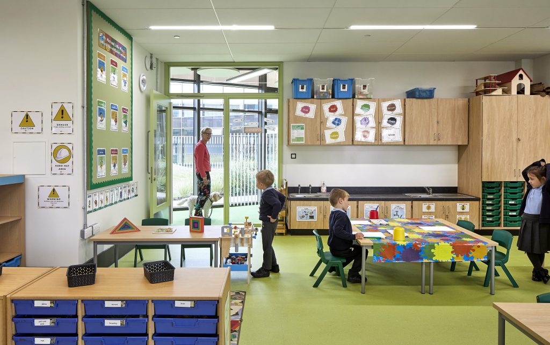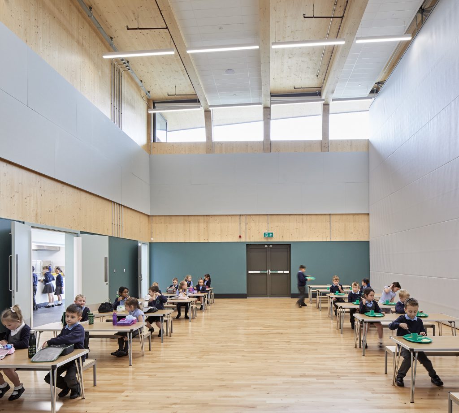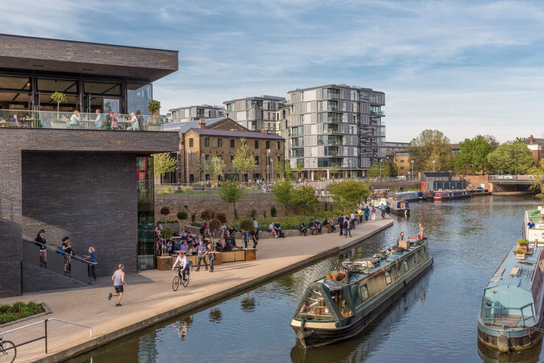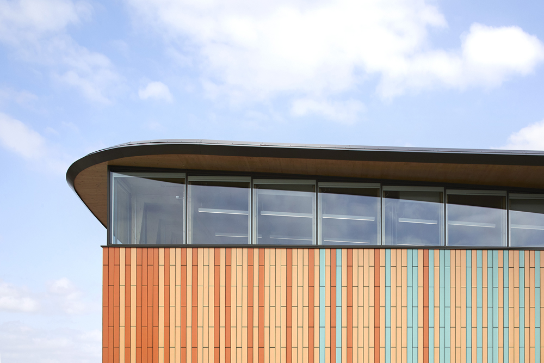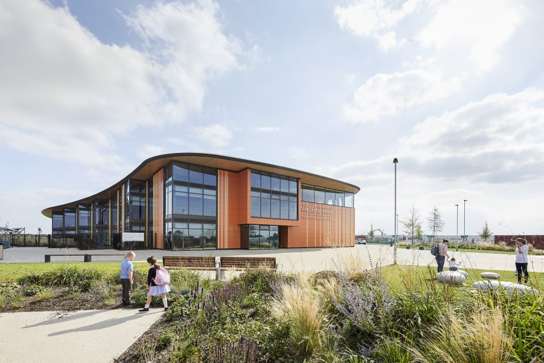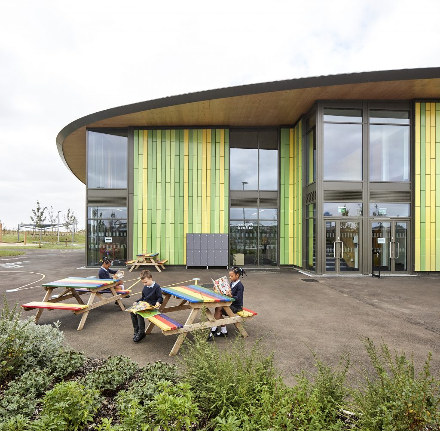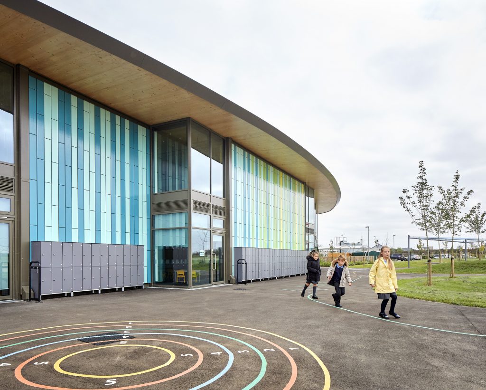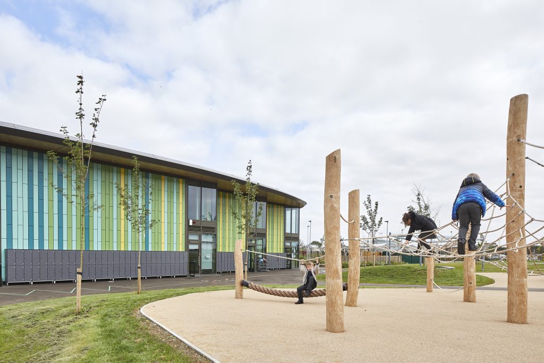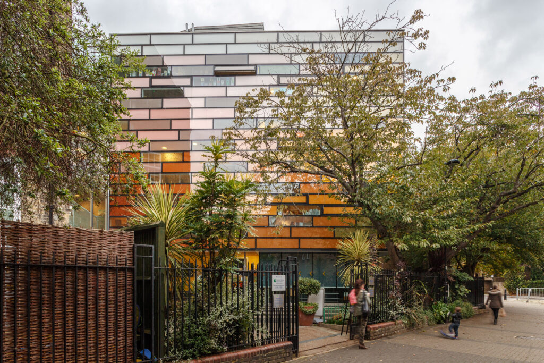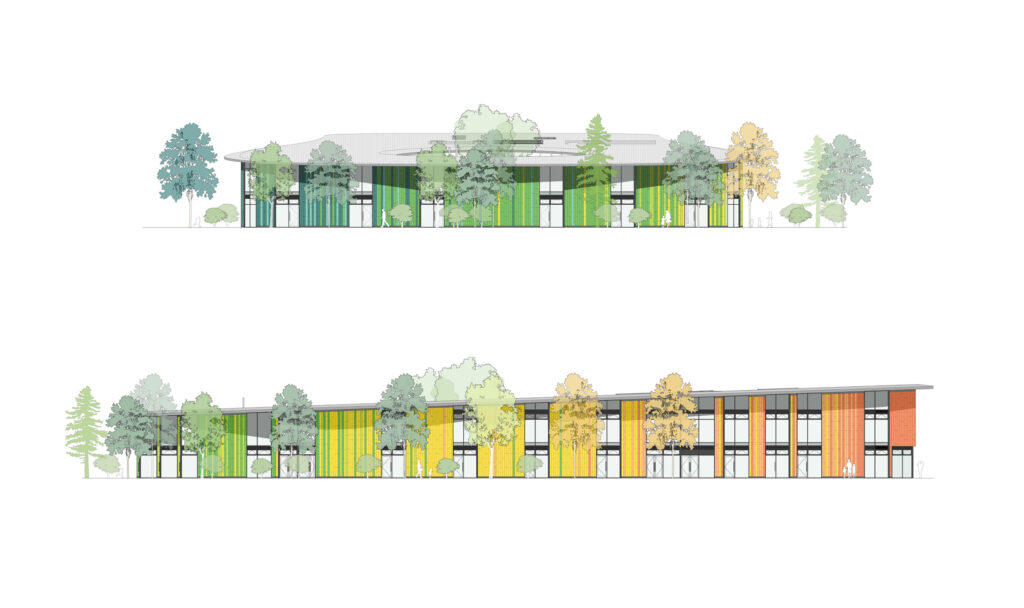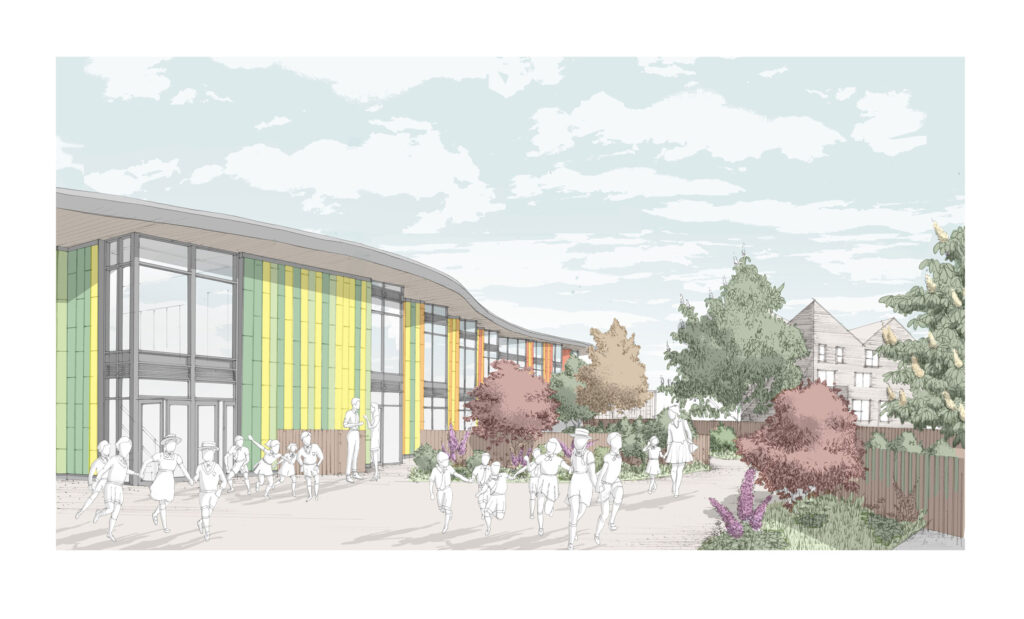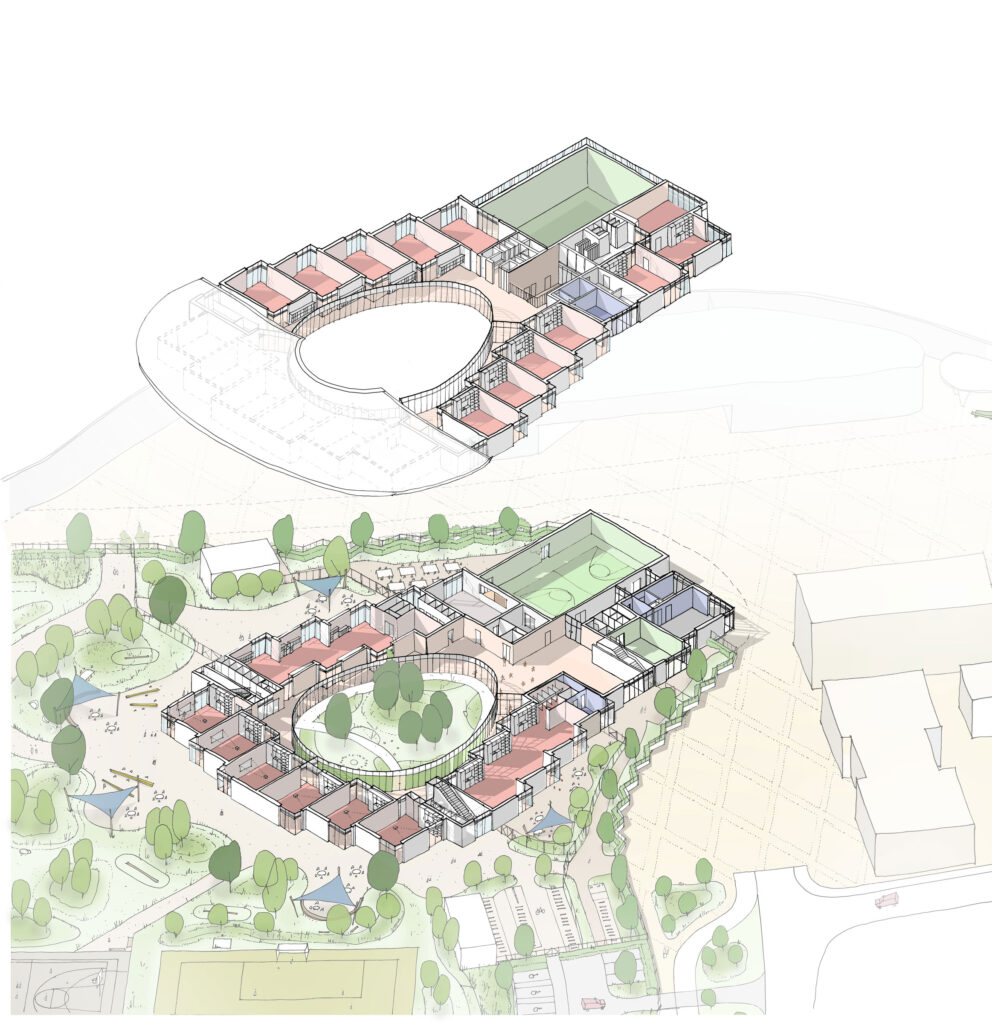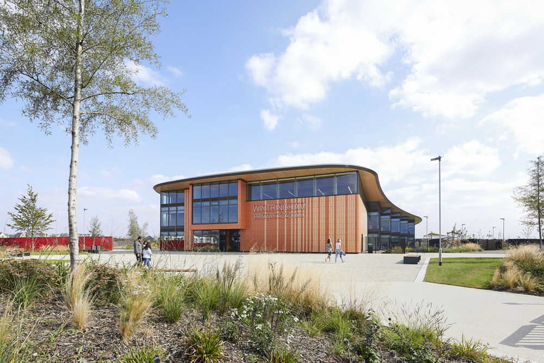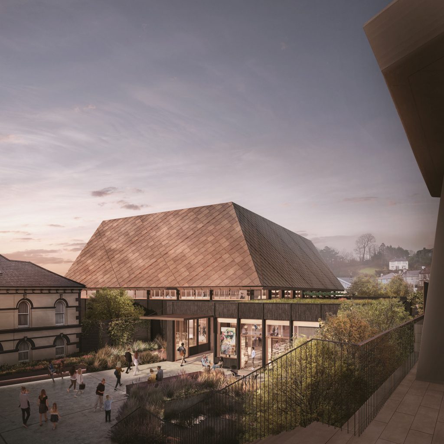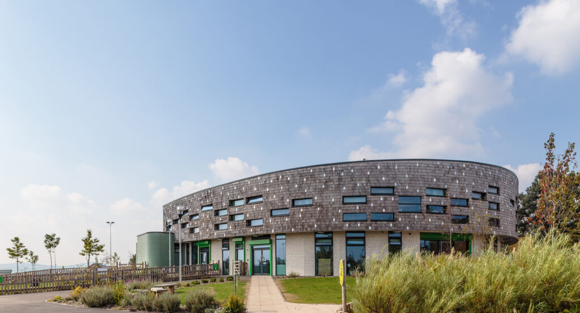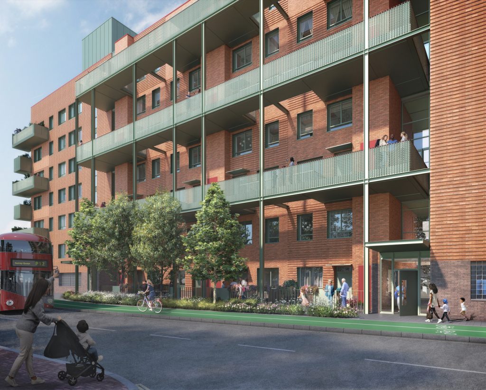Ergebnisse [0]
Wonach suchen Sie?
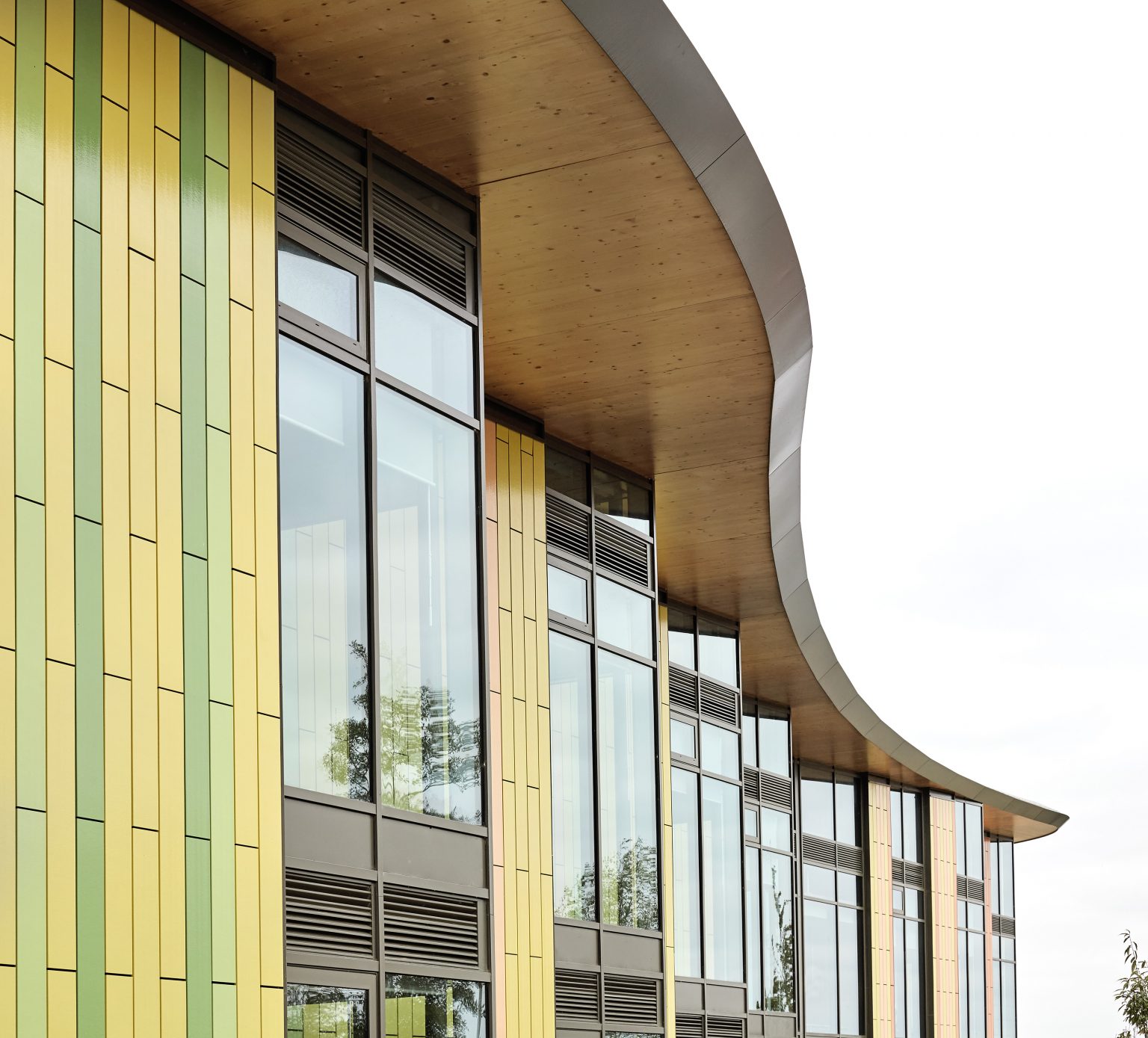
Wintringham Primary Academy
A new model for primary education
Bauher*innen: Cambridgeshire County Council
Status: Completed
Standort: St Neots, Cambridgeshire
Status: Completed
Standort: St Neots, Cambridgeshire
Show more
Nutzung: Education
Tagged: Engineered Timber, Sustainability Exemplars
Masterplan Developer Urban and Civic
Structural Engineer (super-structure) Engenuiti
Structural Engineer (sub-structure and civils) Peter Dann Consulting Engineers
Services Engineer Roger Parker Associates
Cost Consultant Morgan Sindall / Faithful & Gould
BREEAM Assessor Stroma
Planning Consultant Turley
Landscape Designer Bradley Murphy Design
CLT Supplier KLH UK
Tagged: Engineered Timber, Sustainability Exemplars
Kollaboration
Main Contractor Morgan SindallMasterplan Developer Urban and Civic
Structural Engineer (super-structure) Engenuiti
Structural Engineer (sub-structure and civils) Peter Dann Consulting Engineers
Services Engineer Roger Parker Associates
Cost Consultant Morgan Sindall / Faithful & Gould
BREEAM Assessor Stroma
Planning Consultant Turley
Landscape Designer Bradley Murphy Design
CLT Supplier KLH UK
This elegant timber school provides an inspirational learning environment for its pupils by surrounding them with nature, inside and outside.
Kollaboration
Main Contractor Morgan SindallMasterplan Developer Urban and Civic
Structural Engineer (super-structure) Engenuiti
Structural Engineer (sub-structure and civils) Peter Dann Consulting Engineers
Services Engineer Roger Parker Associates
Cost Consultant Morgan Sindall / Faithful & Gould
BREEAM Assessor Stroma
Planning Consultant Turley
Landscape Designer Bradley Murphy Design
CLT Supplier KLH UK

The grove at the centre of the school

Rainbow terracotta cladding and student lockers
It was a bit of a wow moment when we saw it for the first time. I don't think I could quite believe it. This is a fantastic building and we are incredibly proud of it. And actually, we want to show it off to everybody, because it's just so wonderful. It already has a fantastic impact on the children. It encourages them to learn and it inspires them.

Executive Headteacher, Wintringham Primary Academy

Main entrance
Preise
2022
Wood Awards
Highly Commended
2022
Civic Trust Awards
Shortlisted
2022
AJ Awards, School Project
Shortlisted
2022
Structural Timber Awards - Project of the Year
Highly Commended
2022
Structural Timber Awards - Education Project of the Year
Shortlisted
2022
RIBA East Regional Award
Winner
2022
RIBA East Sustainability Prize
Winner
