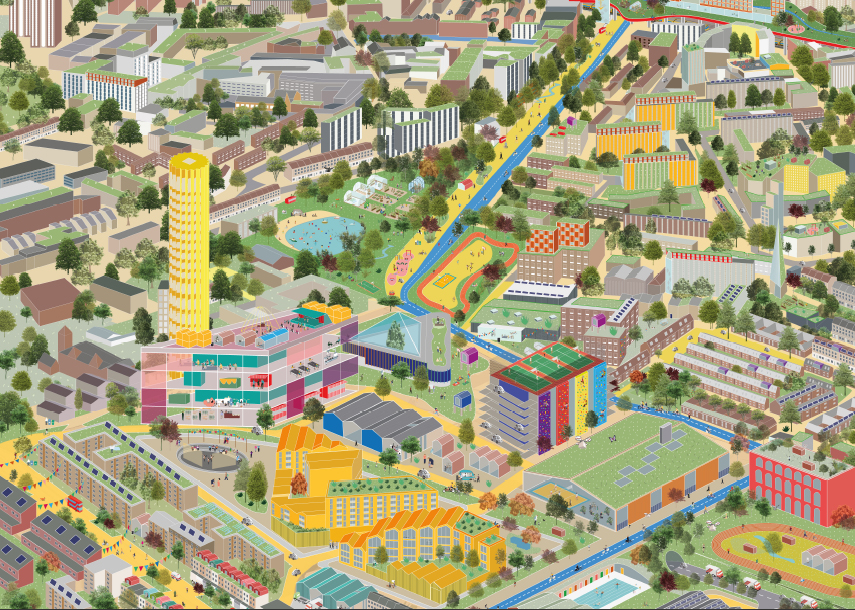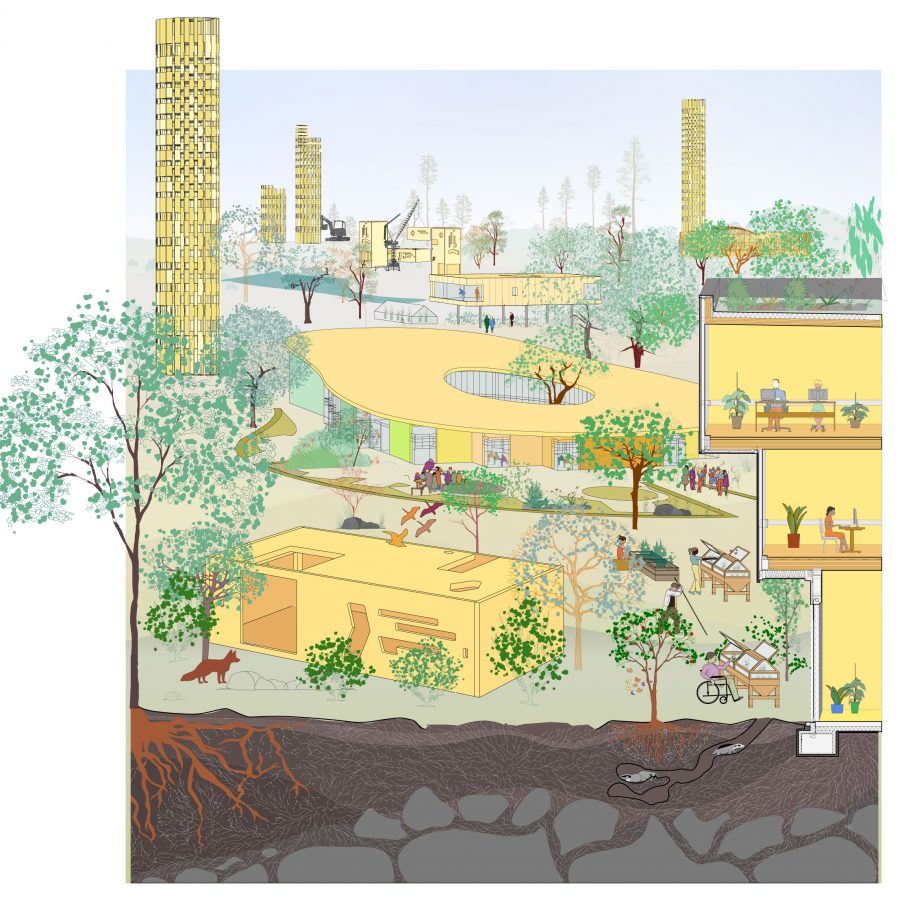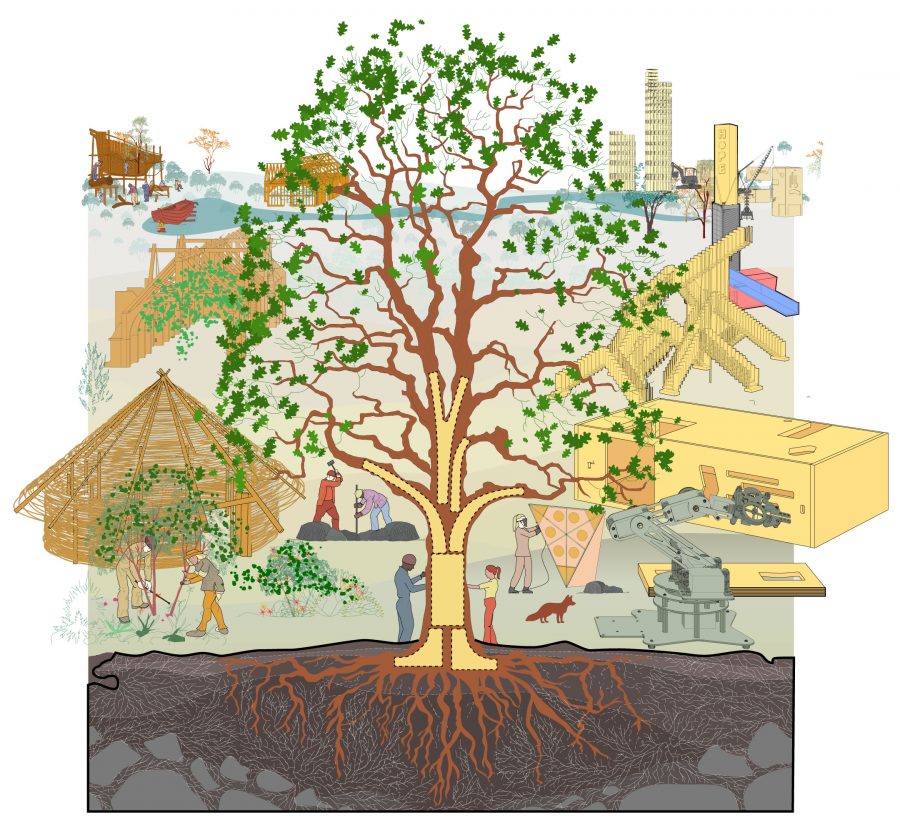Results [0]
We strive to create a studio environment that encourages dialogue and critical input from every team member.
Our collective strength is our approachability and desire to meet common goals.
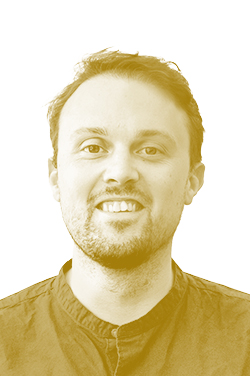
Will Howard
He/himSenior Associate, Studio London
BA (Hons), DIP Arch, ARB
Will joined dRMM in 2014 and was made Associate in 2018. His role at dRMM is defined by efficient project leadership and studio-wide technical coordination. His consummate project running experience is supplemented by management of the studio’s software and hardware, as well as ongoing input to the studio’s future digital strategy.
Will has worked on a number of high-profile residential, commercial and educational projects at dRMM. Most notably, he ran the mixed-use project Wick Lane – a scheme comprising 175 homes with combined retail, workspace and light industrial units. Leading the project from pre-planning stages to completion, Will was primary contact for both client and consultant team whilst overseeing all administrative tasks related to resource and fees. In parallel, his work on Wick Lane fed into dRMM’s broader strategy for co-location design, furthering the studio’s ideas on modularity and flexibility as devices for redefining mixed-use typologies.
Aside from his work on Wick Lane, Will has contributed to Brill Place, a residential tower in Somers Town; Television Centre, a residential scheme in the former BBC headquarters; and Sky Car Park, a multi-storey car park with a perforated wrapped facade. Will’s work is characterised by user engagement, collaborative consultation, and typology-driven research. This combined experience informs a focus on maintaining dRMM’s compliance with evolving industry standards and building regulations.
Will values dRMM’s collaborative approach to making architecture and its refusal to pigeon-hole designers into rigid specialisms. He believes in leading by example and uses his role as Associate to strengthen the studio’s collective learning.
Before joining dRMM, he studied at the University of Huddersfield and Kingston University, followed by work in practice on education, research and laboratory buildings.
People
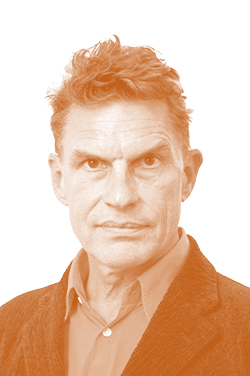
Alex de Rijke
DirectorStudio London/Berlin
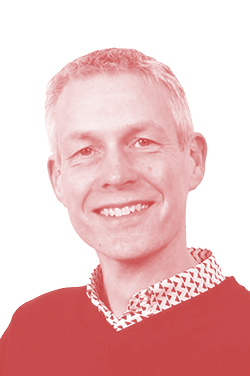
Philip Marsh
DirectorStudio London/Berlin

Sadie Morgan
DirectorStudio London/Berlin
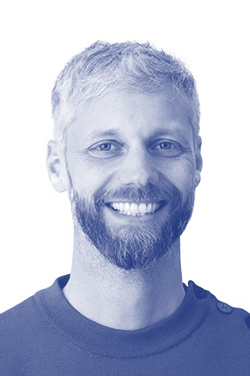
Jonas Lencer
DirectorStudio London/Berlin
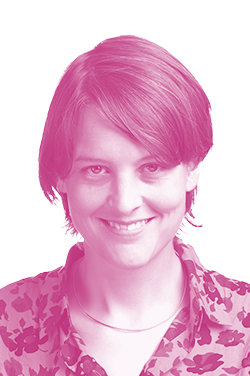
Judith Stichtenoth
DirectorStudio London/Berlin
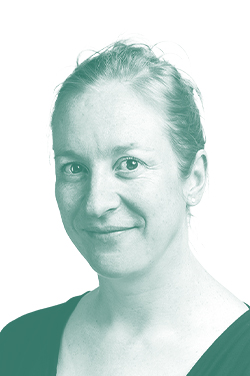
Saskia Lencer
DirectorStudio London/Berlin

Tamsin Pearce
Finance DirectorStudio London/Berlin

Steven Wallis
Associate DirectorStudio London
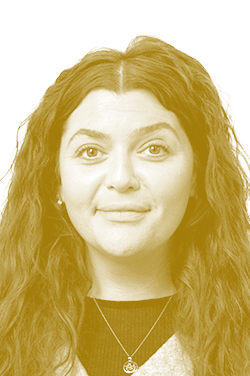
Alexis Hewitson
Executive Assistant to Sadie MorganStudio London
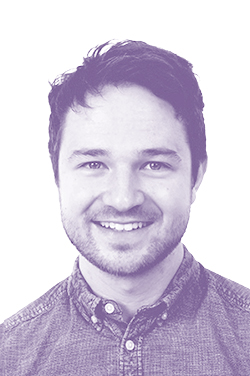
Andy Matthews
Project ArchitectStudio London
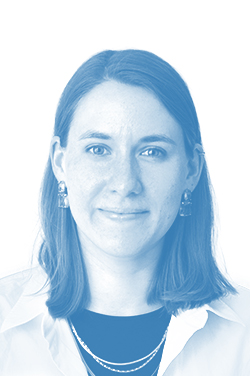
Anna Shpuntova
Arch AssistantStudio London
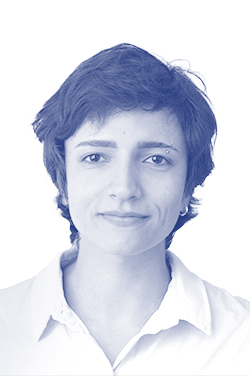
Auzar Tehrani
Project Architectural DesignerStudio London

Bella Jahoda
Arch AssistantStudio London
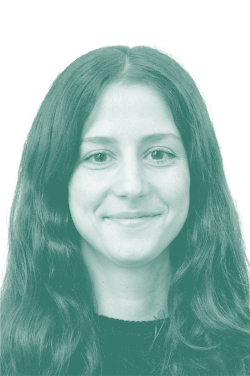
Benedetta Montaguti
ArchitectStudio London

Catherine Clarke
Associate, Studio ManagerStudio London
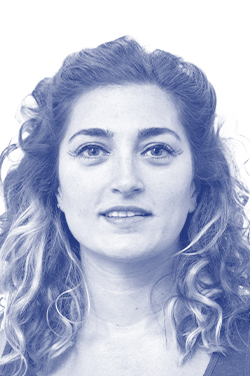
Ceren Mihlar
Project Architectural DesignerStudio London
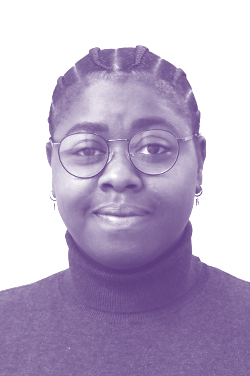
Cerise Lindsay
Architectural TechnologistStudio London
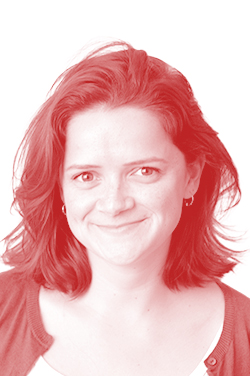
Charlotte Ward
Arch AssistantStudio London

Chris Bennett
Arch AssistantStudio London

Chris Cornelissen
AssociateStudio London
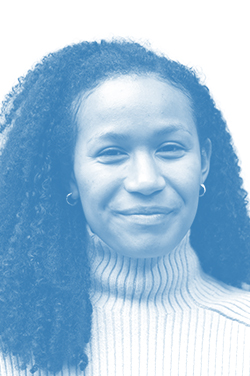
Denice Mann-Toyinbo
Project ArchitectStudio London
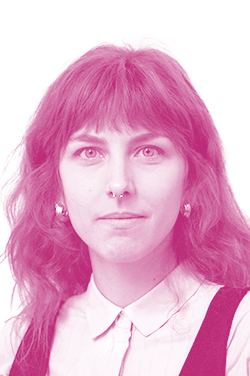
Electra Gkampoura
ArchitectStudio London
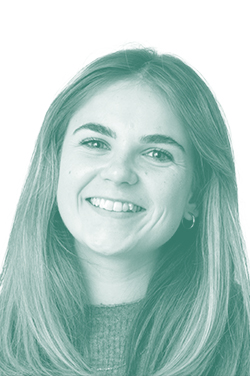
Elle Thompson
Arch AssistantStudio London
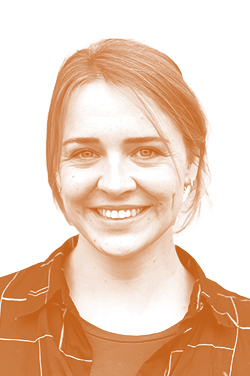
Eva Neumann
ArchitectStudio Berlin
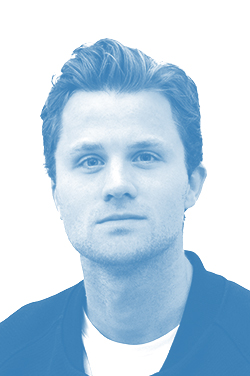
Finbar Charleson
ArchitectStudio London
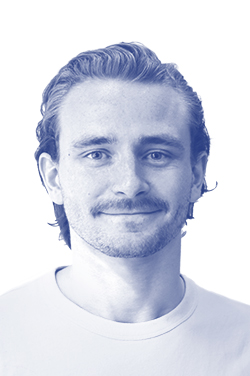
Findlay McFarlane
ArchitectStudio Berlin
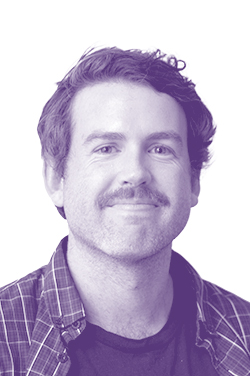
George Ahern
Project ArchitectStudio London
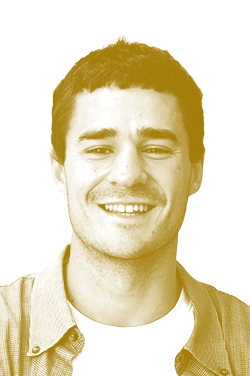
George Thornton
Arch AssistantStudio London
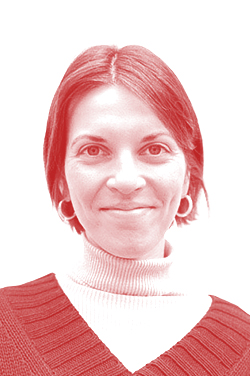
Helen Buchholz
Architectural DesignerStudio Berlin
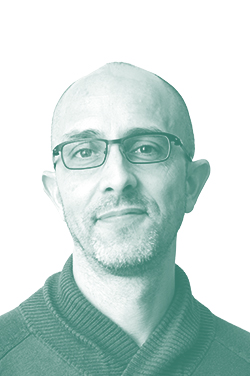
Hugo Santos
Senior Sustainability & Regenerative Design ManagerStudio London/Berlin
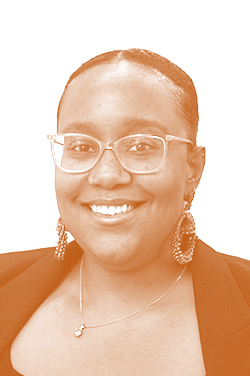
Iara Silva
ArchitectStudio London
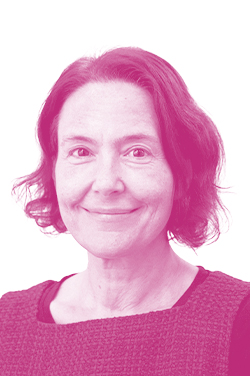
Jacqueline Wheeler
Marketing ManagerStudio London/Berlin

Jakub Vasicka
Arch AssistantStudio London

James Young
Project ArchitectStudio London
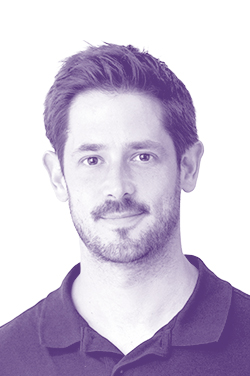
Joe Morris
Architectural DesignerStudio London
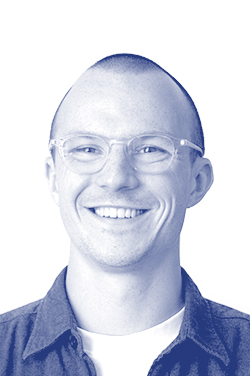
Kallum Lightfoot
Arch AssistantStudio London
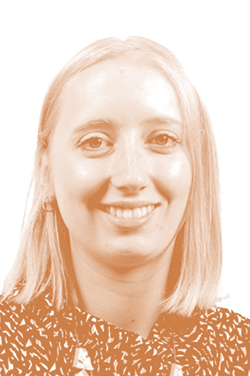
Kat Scott
Associate, Head of Sustainability and Regenerative DesignStudio London/Berlin

Kieran Tam
Arch AssistantStudio London
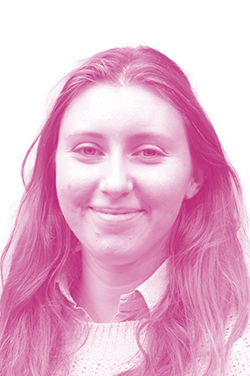
Lily Teeling
Studio CoordinatorStudio London
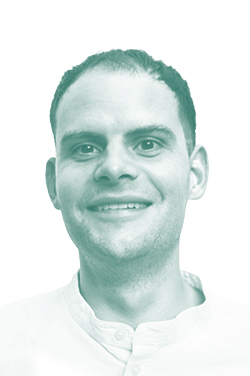
Lorenz Krauth
Project Architect and Bid ManagerStudio Berlin
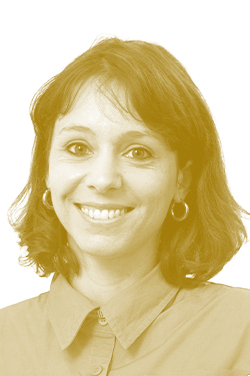
Martina Riva
ArchitectStudio London
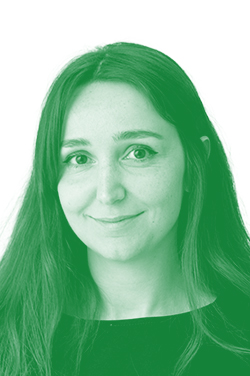
May Harper
Bid ManagerStudio London
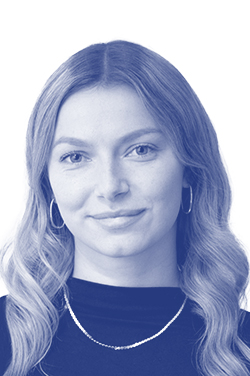
Maya Whitfield
Arch AssistantStudio London
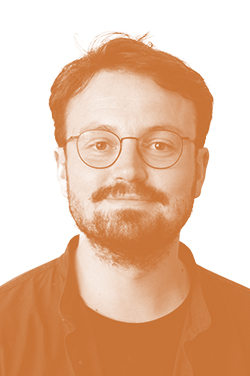
Michael Baldwin
Senior Arch AssistantStudio London
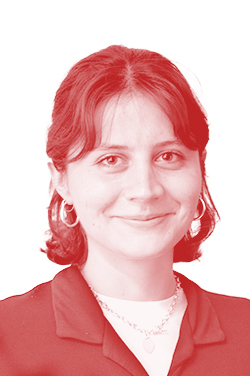
Miranda Musson
Arch AssistantStudio London

Navid Tahmasebi
ArchitectStudio London
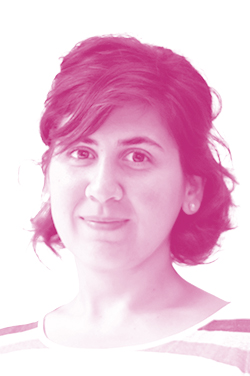
Nazli Usta
Senior AssociateStudio London/Berlin

Olivia Chan
Arch AssistantStudio London
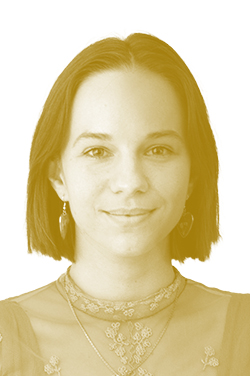
Paris Gazzola
Arch AssistantStudio London

Regina Kertapati
AssociateStudio London

Rhona Hamilton-Jones
Studio AssistantStudio London
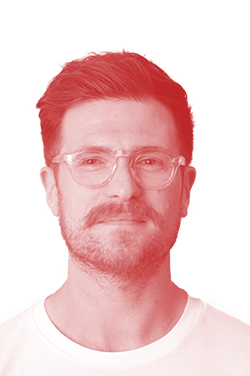
Sam Skogstad
Project Architectural DesignerStudio London

Shruti Satish
Arch AssistantStudio London
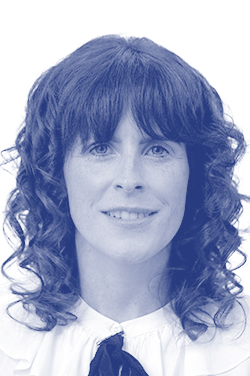
Tara Ryan
Business DevelopmentStudio London
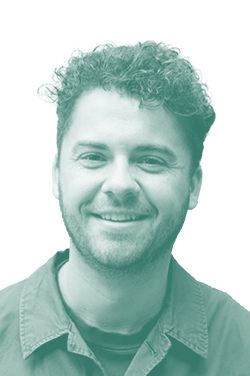
Thomas Smith
Arch AssistantStudio London
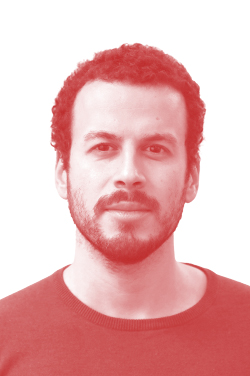
Tiago Santos
BIM ChampionStudio London
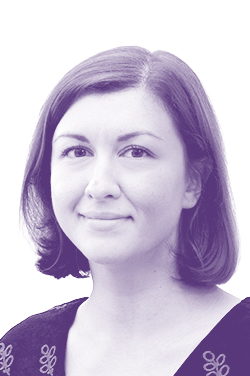
Tonia Tkachenko
Studio LeadStudio Berlin
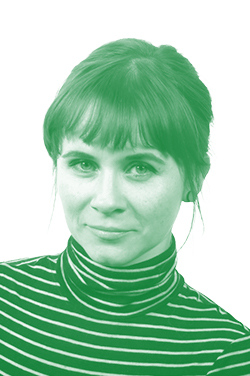
Victoria Hale
Senior AssociateStudio London

Will Howard
Senior AssociateStudio London
